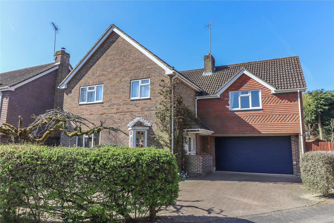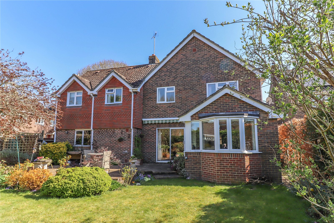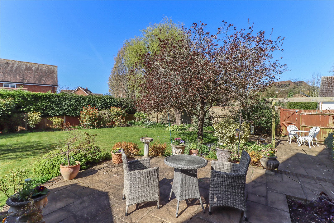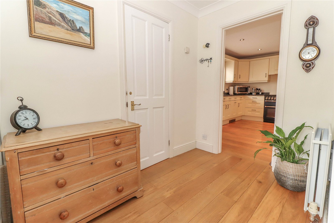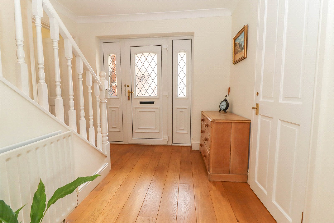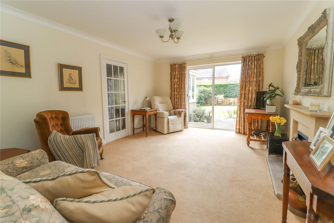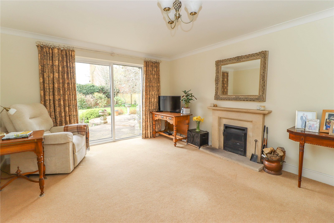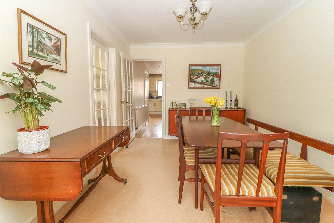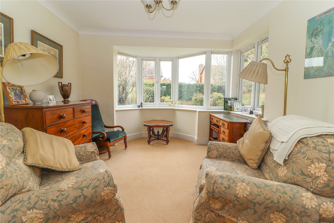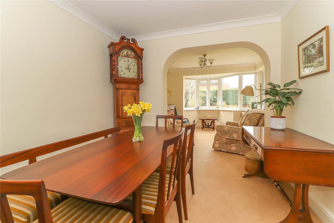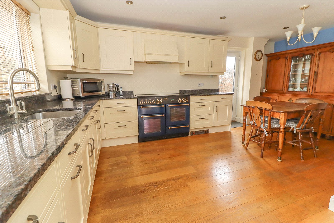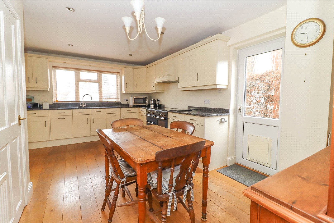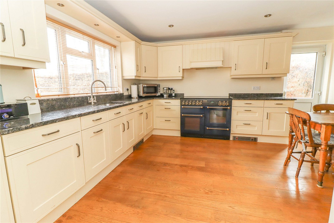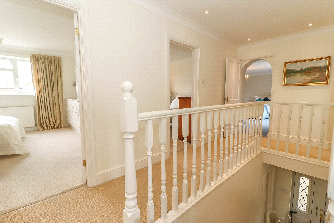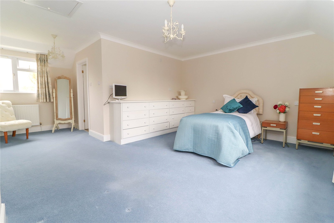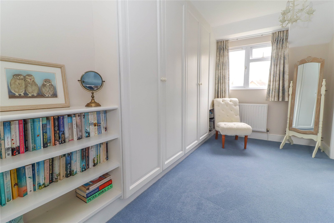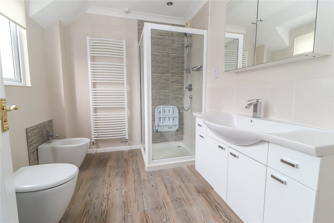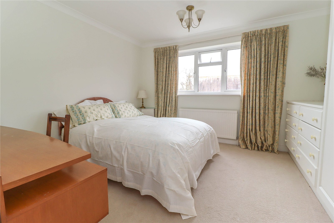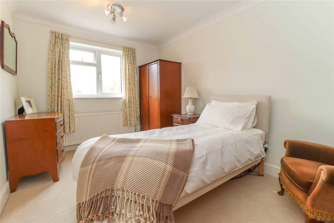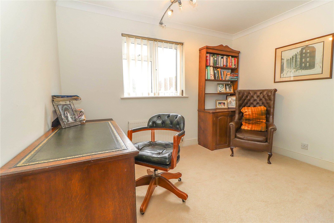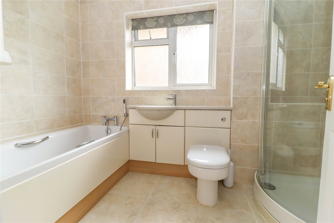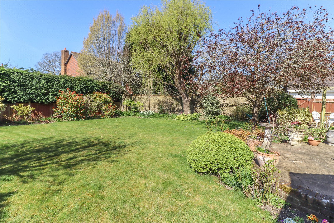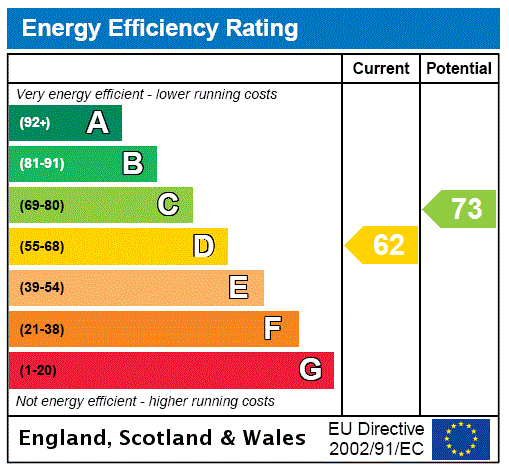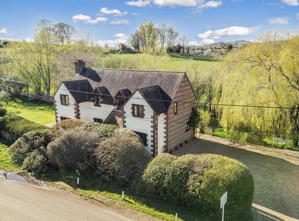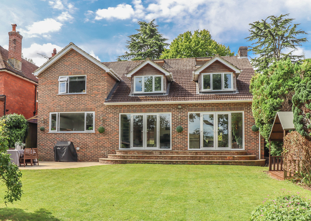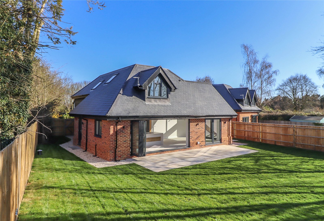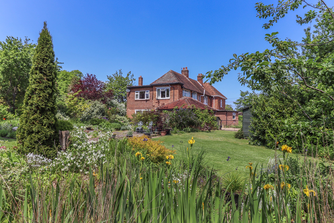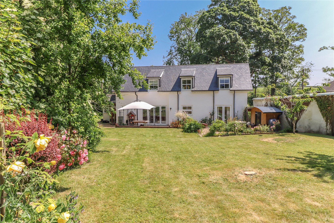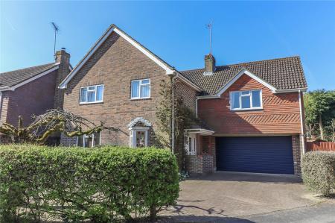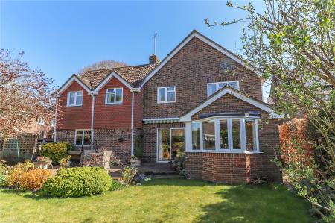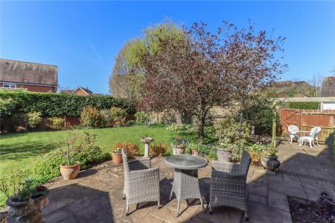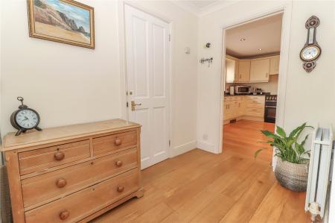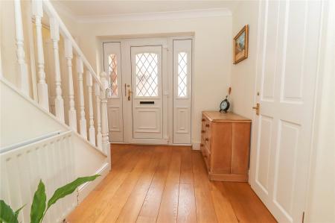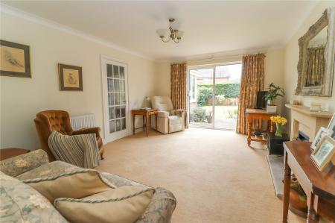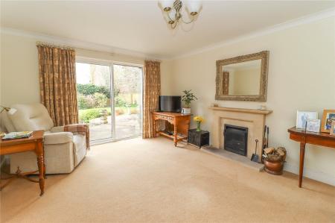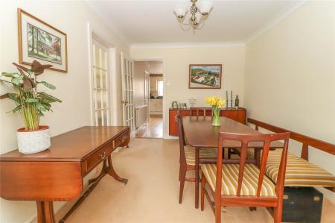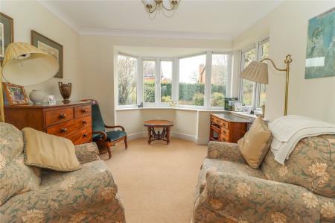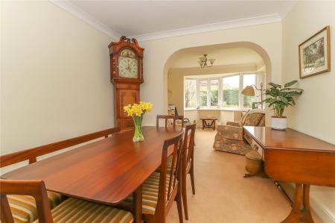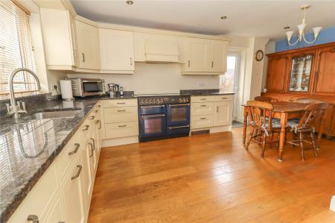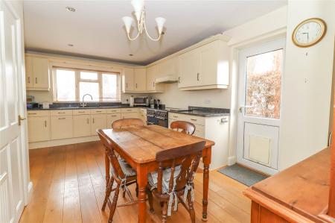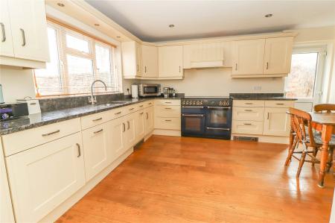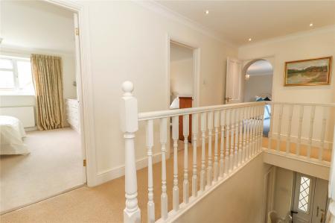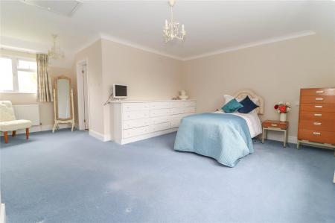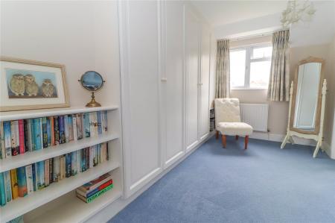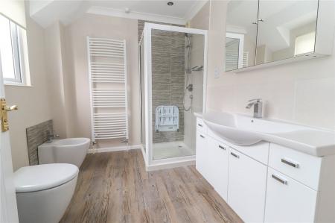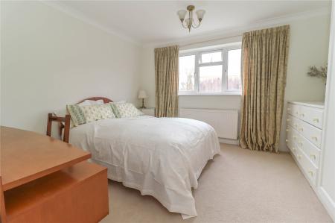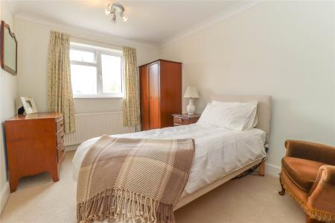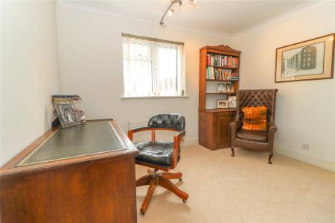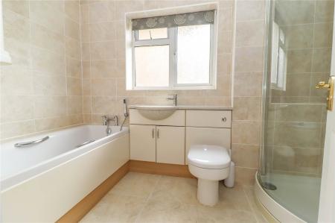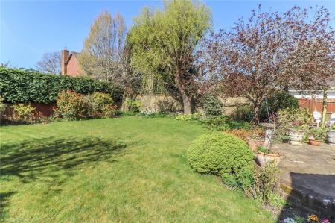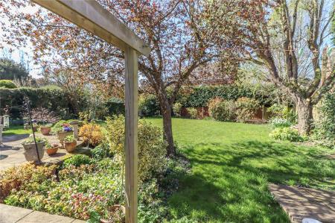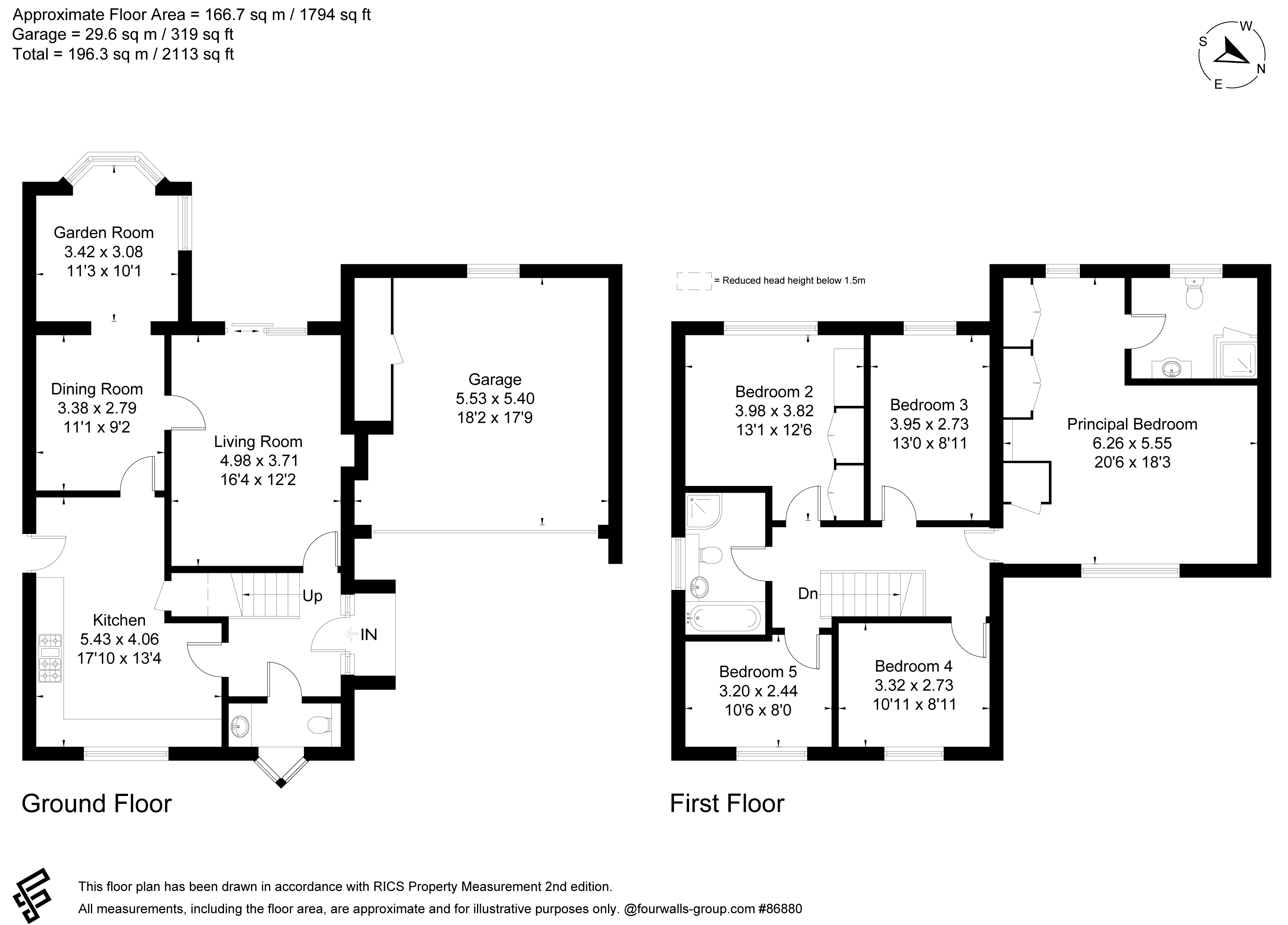- Easy drive to Winchester, Stockbridge, Romsey and Southampton
- In / out driveway and double garage
- Living room - dining room - garden room
- Good sized kitchen / breakfast room
- Five bedrooms - en suite - family bathroom
- Range of village amenities within walking distance
5 Bedroom Detached House for sale in Stockbridge
A modern detached house attractively constructed with brick and tile hung elevations beneath a tiled roof. The well presented accommodation includes reception hall and cloakroom, a good sized living room with fireplace and log burner, dining room, garden room and a good sized family/breakfast room. The impressive principal bedroom suite extends over an internal double garage, boiler room and has a dressing area with a large en suite shower room. There are four further bedrooms and a family bathroom.
Approach Wide tiled entrance hall. Oak posts standing on low brick walls with a deep woodstore to one side. Herringbone blocked paved flooring with inset coir mat and overhead light. UPVC/obscure glazed door with similar side panels leads into:
Recepton Hall Staircase rising to first floor with turned style balustrade to one side. Stannah stairlift that can remain or be removed to suit requirements. Oak flooring. Space for sideboard. Ceiling coving and light point. Panelled doors to living room, kitchen/breakfast room and cloakroom.
Cloakroom White suite. Circular wash hand basin set into roll top granite effect surround with tile and mirrored splashback, spotlights over and double cupboard above. Further double cupboard beneath. Low level WC with concealed cistern, similar roll top sill over, cupboard above. Ceramic tiled flooring and walls. Stained glass deep triangular oriel window to front aspect with deep display sill. Ceiling spotlights.
Living Room Central open brick fireplace housing Jetmaster fire, limestone mantelpiece and raised hearth. Wide sliding glazed door with similar glazed panel to side opening onto the rear terrace and enjoying an attractive view over the main garden. Ceiling coving, central ceiling light point. Small pane obscure glazed door into:
Dining Room Located between the kitchen/breakfast room and garden room. Space for table and dresser. Ceiling coving. Central ceiling light point. Small pane obscure glazed door to kitchen/breakfast room. Wide open arch into:
Garden Room Featuring deep bay and corner window overlooking the attractively landscaped mature rear garden. Ceiling coving and light.
Kitchen / Breakfast Room Generously proportioned and L-shaped. Polished granite work surfaces with similar upstands and window sill. An extensive range of Shaker style high and low level cupboards and drawers incorporating some deep pan drawers. Leisure Rangemaster 110 range incorporating two large ovens, separate grill and warming area, four ring LPG hob, griddle and hot plate. Glass lid/splashback and extractor fan, light in decorative hood above. Integrated larder fridge/freezer. Integrated slimline dishwasher and washing machine. Two plinth kick heaters. Oak flooring. Space for family breakfast table and wide dresser to one corner. Picture window to front aspect. UPVC/ half glazed door to outside. Pendant and spotlights. Coat hooks and panelled door to a deep cupboard extending beneath the stairs.
First Floor Particularly spacious as also extending above the integral double garage.
Landing L- shaped turned style balustrade continues overlooking stairwell and reception hall. Ceiling coving and downlighters. Doors to:
Principal bedroom Suite A substantial double bedroom with separate dressing area and en suite bathroom.
Bedroom Picture window to front aspect. Long unit with extensive drawers beneath, wide display sill above. Ceiling coving. Pendant light point. Door to cupboard housing lagged copper cylinder with fitted immersion above and automatic light. Wide opening to:
Dressing Area Twin built-in double wardrobes. Low book/display shelving in alcove to one side. Window overlooking the rear garden. Loft hatch. Pendant light point and panelled door to:
En Suite Large. White suite, wide shaped wash hand basin with central mixer tap and array of cupboards and drawers beneath, tiled splashback, shaver socket to one side and mirror fronted cabinet above. Low level WC. Bidet with tiled splashback. Corner glass/tiled shower enclosure with mixer shower. Tall towel radiator. Limed oak effect flooring. Obscure glazed window. LED downlighters. Extractor fan.
Bedroom 2 Double bedroom. Picture window to rear aspect. Twin built-in double wardrobe cupboards with wide display sill to one side and chest of drawers beneath. Ceiling coving. Ceiling light point.
Bedroom 3 Double bedroom. Window overlooking the rear garden. Ceiling coviing. Spotlights.
Bedroom 4 Double bedroom. Window to front aspect. Ceiling coving, spotlights
Bedroom 5 Small double/large single bedroom. Picture window to front aspect. Ceiling coving. Pendant light point.
Family Bathroom Corian moulded basin with corner mixer tap, double cupboard beneath. Low level WC to one side with concealed cistern. Panelled bath with mixer tap/handheld shower attachment to one end with surrounding tiled sill. Step up into wet area with curved glass screen, mixer shower and tiled sill. Ceramic tiled flooring. Floor to ceiling tiling. Chrome towel radiator. Downlighters. Electric mirror. Obscure glazed window.
Outside
Front The property has the benefit of a corner plot and an in/out driveway. The full frontage has been laid to Herringbone blocked paviors with a mature flowering Cherry tree. Screened to the boundaries by hedging. Roses and climbing Hydrangea on the front corner of the house.
Integral Double Garage With wide electric up and over remote door. Light and power connected. Shelving. Window to rear aspect. Boiler room to the rear corner housing Grant oil fired boiler with further shelving above.
Rear Garden An attractive feature of the house with the tremendous benefit of a south westerly orientation comprising an interesting wide paved terrace area with awning and central curved brick retaining wall providing a choice of seating/entertaining areas. Trellis and surrounding herbaceous borders. To the side of the property there is a gate to the road and a screened area with garden shed and raised oil tank. Level lawn surrounded on all sides by colourful borders full of spring bulbs, perennials, a variety of shrubs and specimen trees including some beautiful blossom trees and a large contorted Willow. The rear garden is well enclosed to one side by high brick walling, the remaining boundaries by hedging plants with some low fencing.
Services Mains electricity, water and drainage. Oil fired central heating. Note: No household services or appliances have been tested and no guarantees can be given by Evans and Partridge.
Directions SO20 6NG
Council Tax F
Important Information
- This is a Freehold property.
Property Ref: 031689_STO250024
Similar Properties
Newton Tony, Salisbury, Wiltshire SP4
5 Bedroom House | Offers in region of £785,000
A large detached five bedroom family house with double garage and studio above standing in a quarter acre plot traversed...
Bishops Way, Andover, Hampshire SP10
6 Bedroom House | Offers in region of £785,000
A large detached six bedroom family house with beautifully presented accommodation featuring open plan living standing i...
Dauntsey Lane, Weyhill, Andover, Hampshire, SP11
3 Bedroom Detached House | £765,000
Brand new high quality individual detached home backing on to fields light and airy energy efficient with a contemporary...
West Tytherley, Salisbury, Wiltshire SP5
3 Bedroom Semi-Detached House | Offers in region of £795,000
A unique edge of village linked family house with a stunning large mature garden opening into a private meadow, in all a...
Palestine, Andover, Hampshire SP11
4 Bedroom House | Offers in region of £795,000
An individual modern detached family house in a quiet rural setting standing in beautifully landscaped well stocked gard...
East Cholderton, Andover, Hampshire, SP11
4 Bedroom Detached House | £795,000
AN IMPRESSIVE AND UNIQUE ARCHITECT DESIGNED PROPERTY OFFERING STYLISH TRADITIONAL AND WELL APPOINTED ACCOMMODATION WITH...

Evans & Partridge (Stockbridge)
Stockbridge, Hampshire, SO20 6HF
How much is your home worth?
Use our short form to request a valuation of your property.
Request a Valuation
