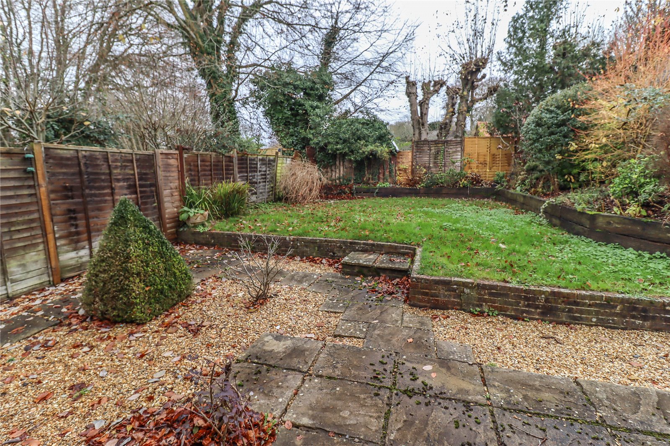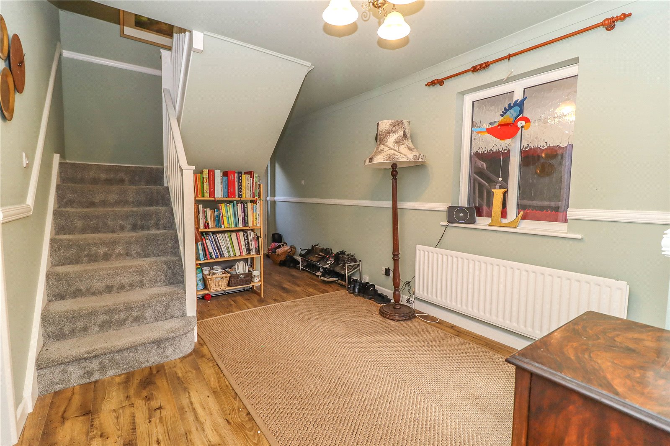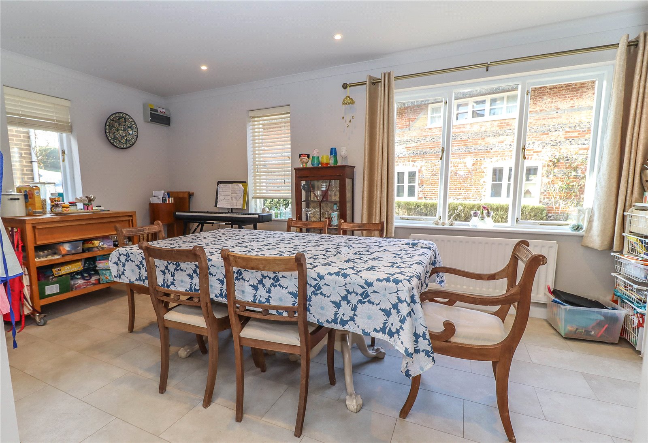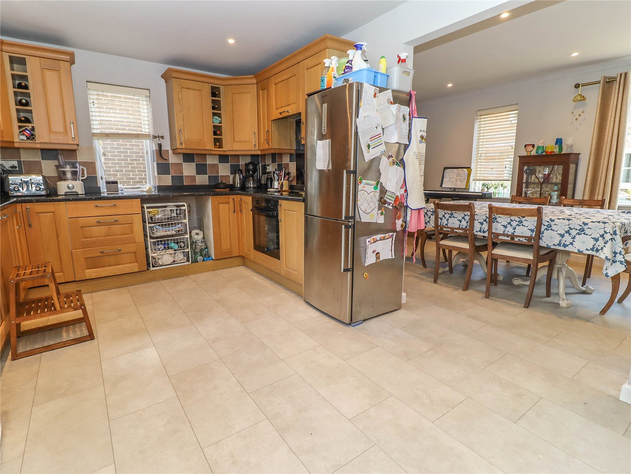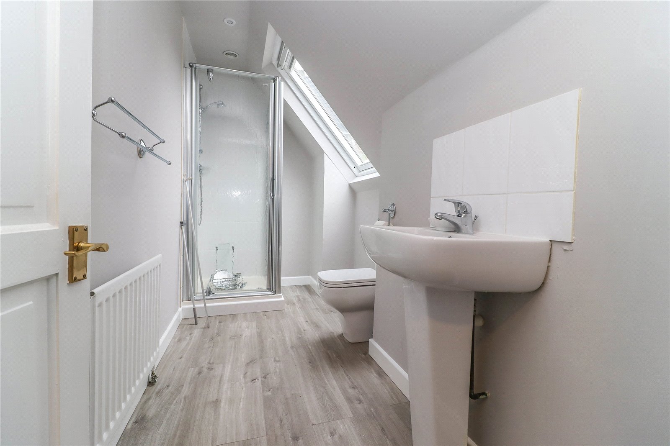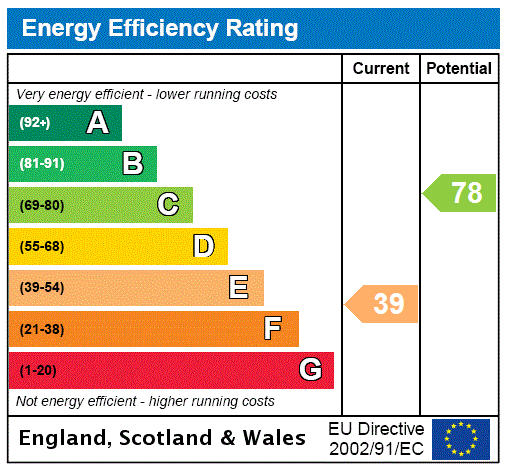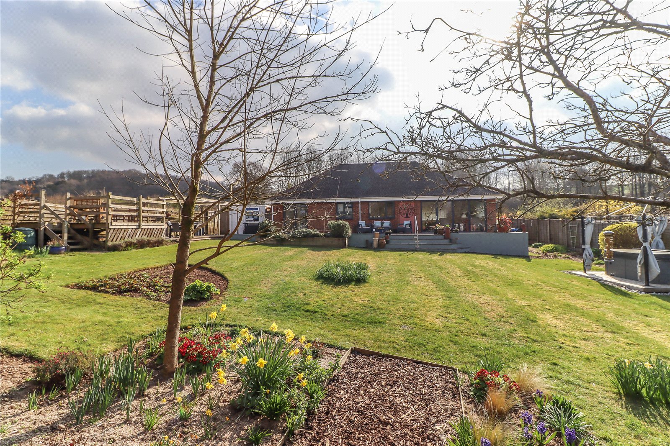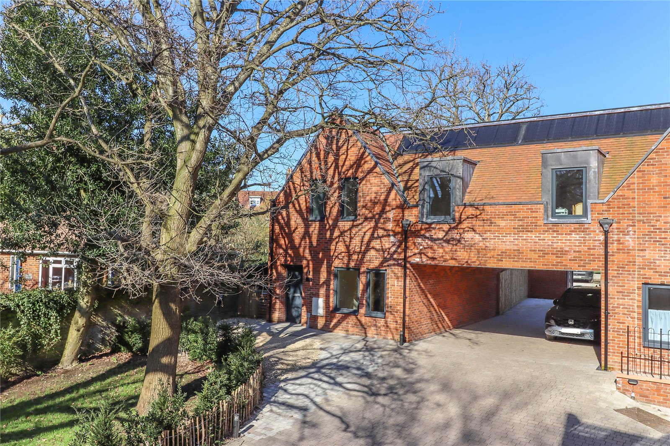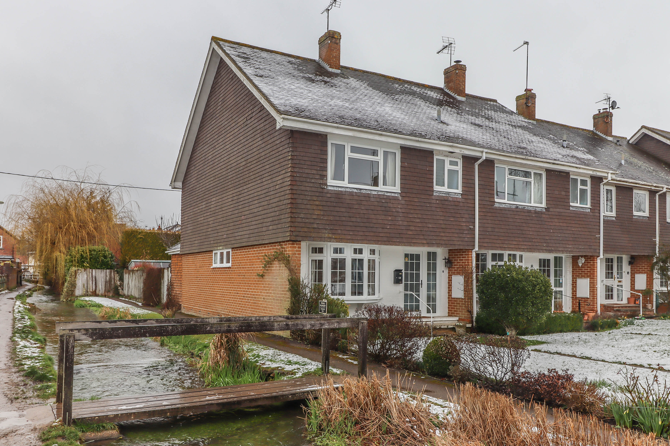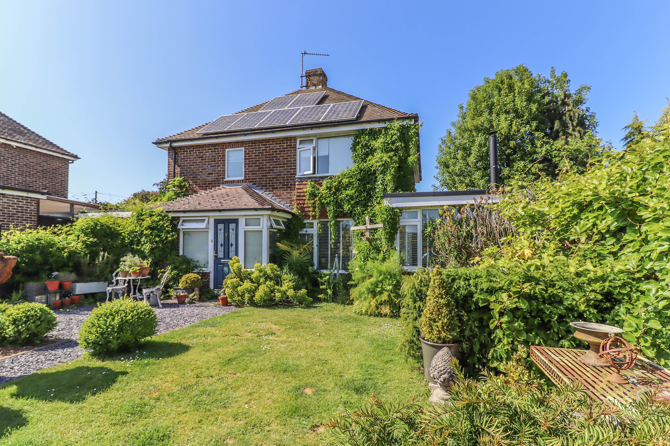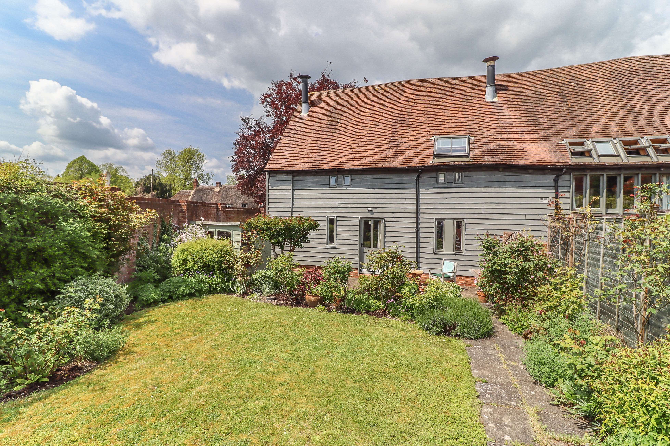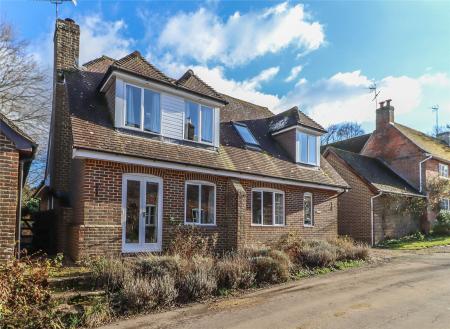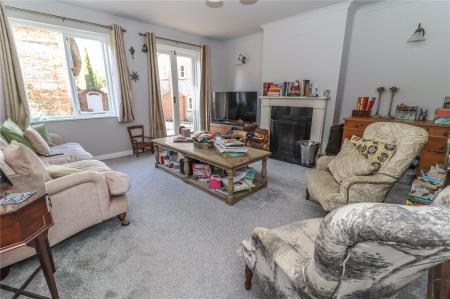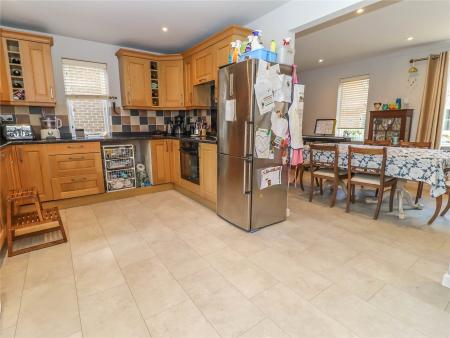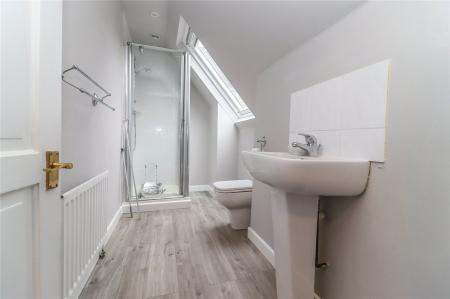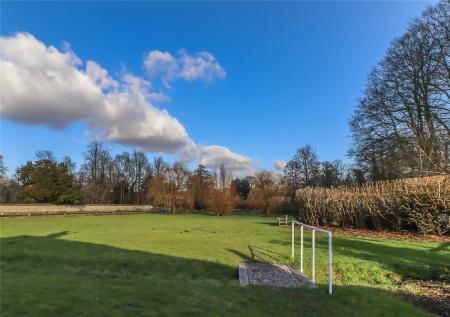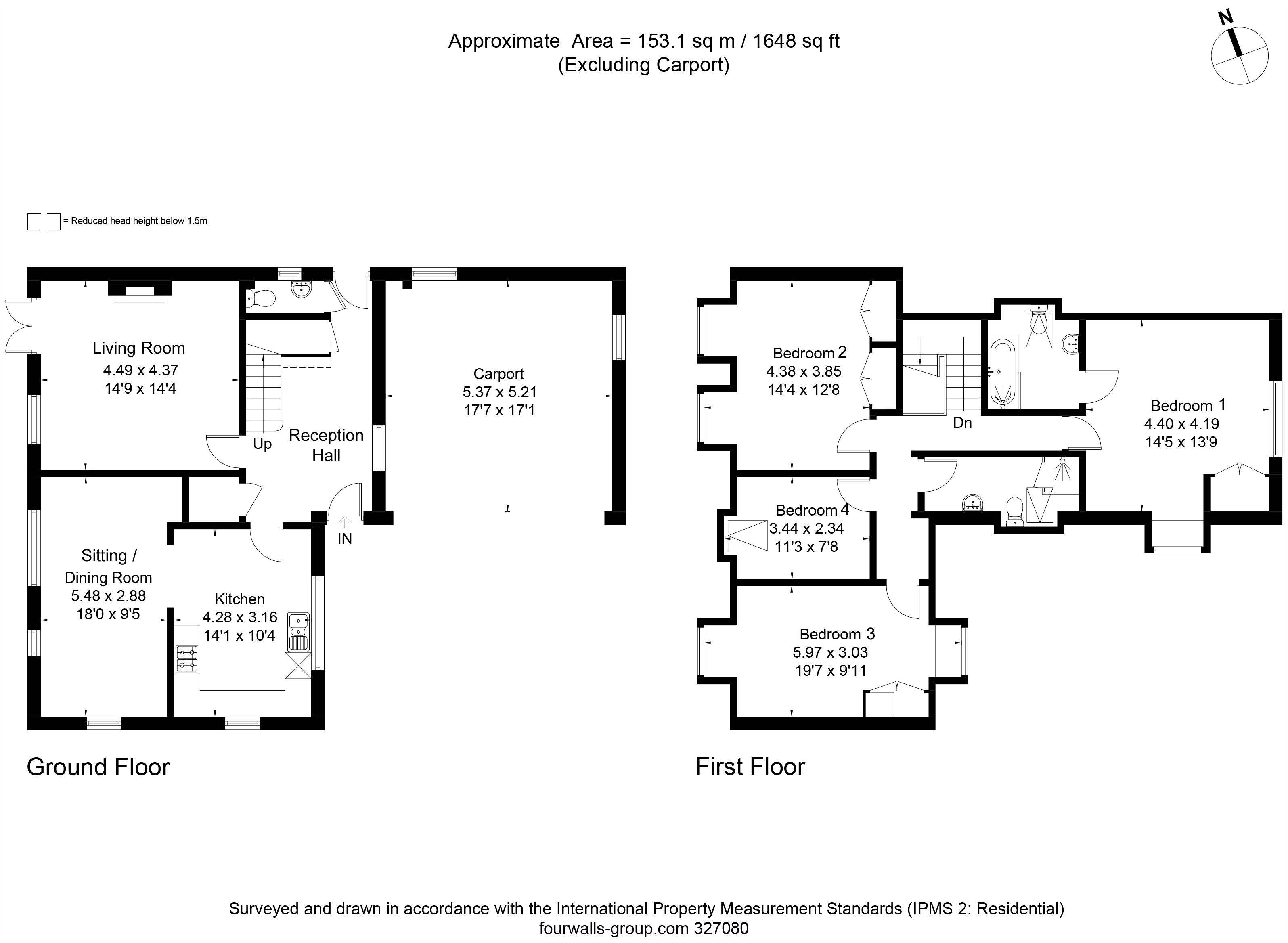- LARGE RECEPTION HALL AND CLOAKROOM
- LIVING ROOM WITH OPEN FIRE
- OPEN PLAN KITCHEN WITH DINING LIVING AREA
- FOUR BEDROOMS ONE WITH EN SUITE
- QUIET CENTRAL VILLAGE SETTING
- NEAR THE VILLAGE GREEN
4 Bedroom Detached House for sale in Stockbridge
A modern detached house constructed of brick elevations beneath a tiled roof with an integral double car port. The accommodation comprises a large central reception hall and cloakroom, living room with fireplace and kitchen with adjoining dining and sitting area. To the first floor the large principal bedroom benefits from an en suite bathroom, there are three further bedrooms (two large doubles) and a family shower room. There is a private shared drive leading to an integral double car port beyond which there is a well enclosed garden comprising a patio and lawn with flower and shrub borders.
Large Reception Hall Turning staircase with half landing rising to first floor. Oak effect flooring. Understairs cupboard. Pendant light point. Coving. Obscure glazed door to side aspect. Part obscure glazed door to rear path. Half obscure glazed door to side porch with path leading to rear garden. Panel doors to living room, open plan kitchen with adjoining dining/sitting room, cloakroom and cloaks cupboard with light.
Cloakroom White suite comprising wash hand basin and low level WC. Oak effect flooring. Obscure glazed window. LED down lighter.
Living Room (Good size reception room) Open fireplace with granite surround and hearth, stone mantelpiece. Window and glazed double doors to side aspect. Pendant light point. Wall lights. Coving.
Kitchen/dining/sitting Stainless steel 1� bowl sink unit with mixer tap and drainer. Range of oak effect high and low level cupboards and drawers. Roll top granite effect work surfaces with similar upstand and ceramic tiled splash back. Under counter oven with grill. Four ring ceramic hob with glass splash back and extractor hood above. Integrated dishwasher. Under counter recesses for fridge, freezer and washing machine. Grant oil fired boiler. Windows on two aspects. LED down lighters. Stone effect flooring. Opening into dining/sitting room. Windows on two aspects. Stone effect flooring. LED down lighters. Coving.
FIRST FLOOR
Landing Access to loft via hatch. LED downlighters.
Principal Bedroom (Large dual aspect double bedroom) Window overlooking the rear garden. Further window to front aspect with built-in dressing table and drawers. Built-in wardrobe cupboard. Pendant light point. Panel door into:
Large En Suite Bathroom White suite featuring a large double ended bath with central taps, tiled surround and wall mounted shower with glass screen. Pedestal wash hand basin. Low level WC. Ceramic tiled floor. Chrome towel radiator. Velux window to side aspect. LED down lighter.
Bedroom Two (Large double bedroom) Two dormer windows to side aspect. Two built-in double wardrobe cupboards. Pendant light point.
Bedroom Three (Large dual aspect double bedroom) Dormer window to both side aspects. Built-in wardrobe cupboard. Pendant light point.
Bedroom Four (Small double bedroom or ideal study) Velux window to side aspect. Pendant light point.
Family Shower Room White suite comprising pedestal wash hand basin with mixer tap and tiled splashback. Low level WC, glass/tiled enclosure with Mira shower. Limed oak effect flooring. Velux window LED down lighters. Extractor fan.
OUTSIDE
Access The property is approached over a shared gravelled driveway giving access to:
Integral Double Car Port Automatic sensor light. Power points. Windows on two aspects. Internal window overlooking reception hall.
Main Rear Garden This comprises a paved/gravelled terrace with step up onto a level lawn, surrounded by sleeper retained flower and shrub borders, all well enclosed by fencing.
Services Mains electricity and water. Shared communal private drainage.
Directions SO20 8EN
Council Tax Band E
. Agent's Note: In accordance with Section 21 of the Estate agents Act 1979, we are obliged to advise that the legal owners of this property are Evans and Partridge.
Important Information
- This is a Freehold property.
Property Ref: 031689_STO240021
Similar Properties
Stockbridge Road, Lopcombe, Salisbury, Wiltshire, SP5
3 Bedroom Detached Bungalow | £585,000
A detached bungalow that has been completely modernised and restyled with open plan living standing in a third of an acr...
3 Bedroom Link Detached House | £575,000
An outstanding, new link detached, energy efficient, three bedroom house in a unique gated development of just four prop...
3 Bedroom End of Terrace House | Offers in region of £575,000
A spacious light and airy end of terrace house with the benefit of an open aspect to the front and beautiful views over...
Over Wallop, Stockbridge, Hampshire SO20
3 Bedroom Cottage | Offers in region of £595,000
A most attractive detached Grade II Listed cottage in need of renovation and modernisation standing in a large plot of a...
Goodworth Clatford, Andover, Hampshire SP11
3 Bedroom House | Offers in region of £595,000
A detached three bedroom family house with spacious open plan living and landscaped gardens situated in a quiet well reg...
King's Somborne, Stockbridge, Hampshire SO20
3 Bedroom Barn Conversion | Offers in region of £595,000
A charming Grade II Listed barn conversion with stunning first floor living featuring high vaulted ceilings, beams and f...

Evans & Partridge (Stockbridge)
Stockbridge, Hampshire, SO20 6HF
How much is your home worth?
Use our short form to request a valuation of your property.
Request a Valuation


