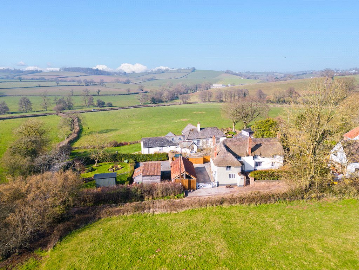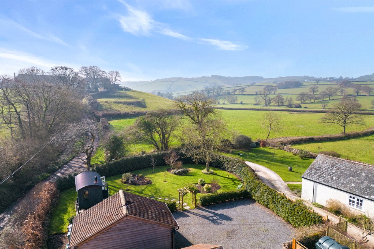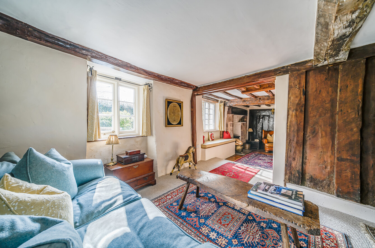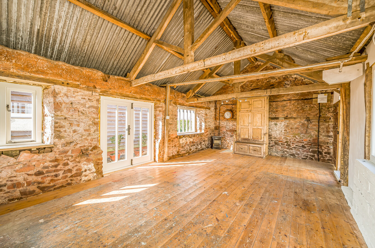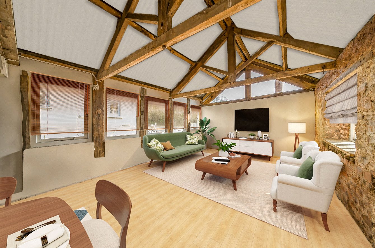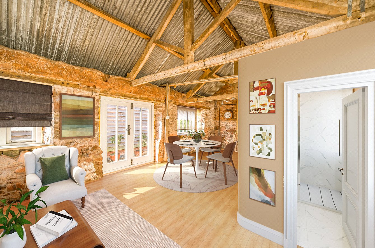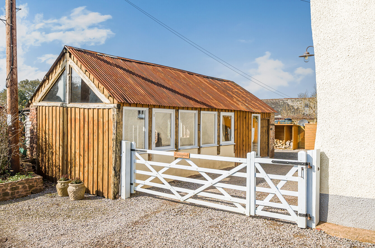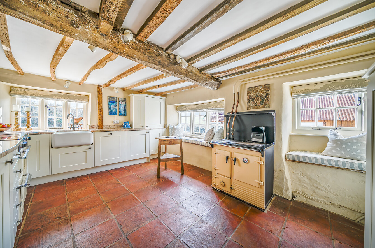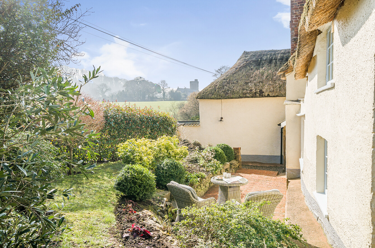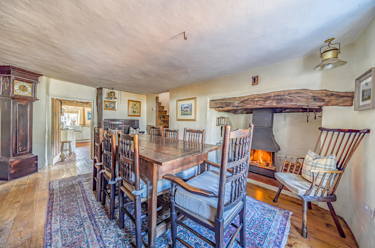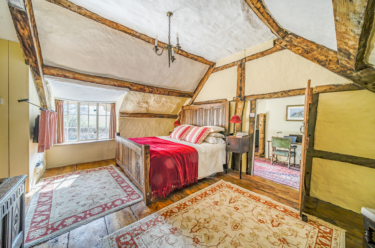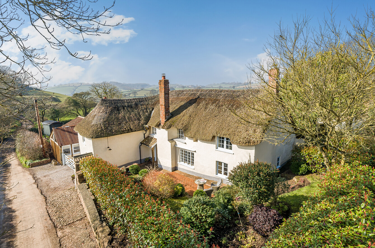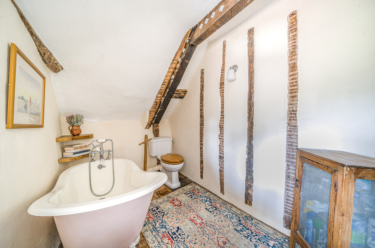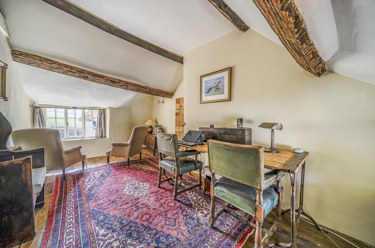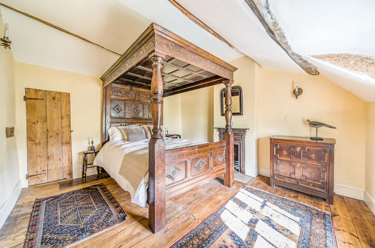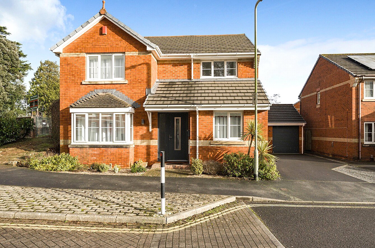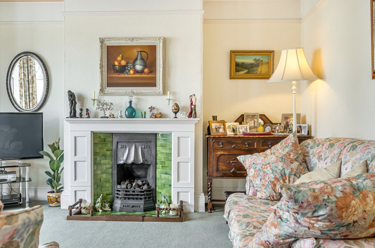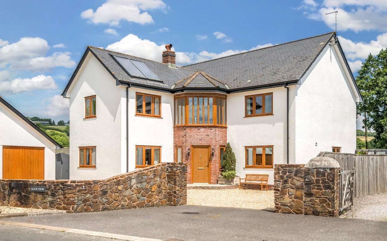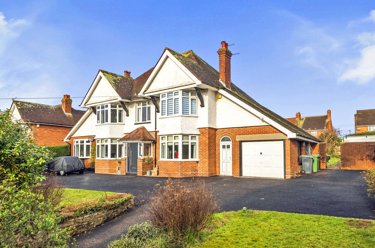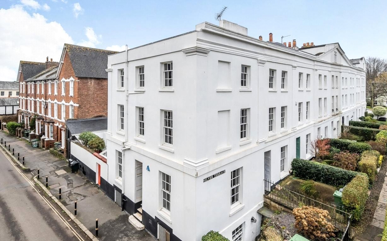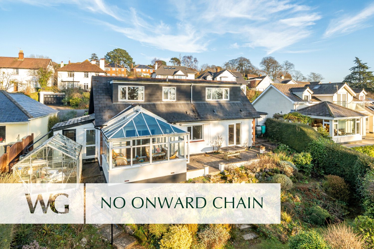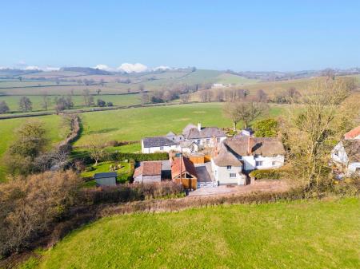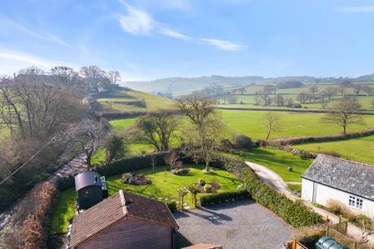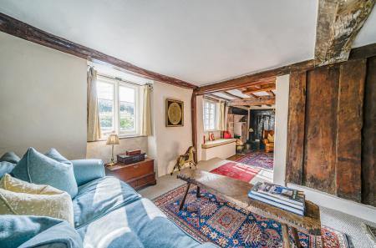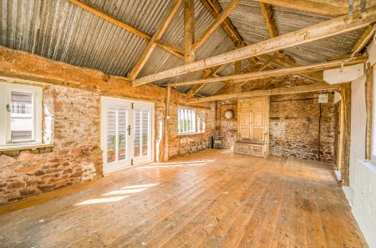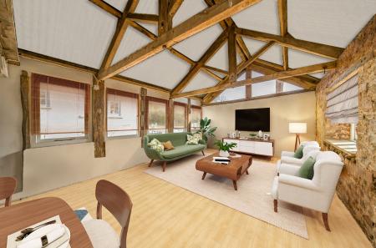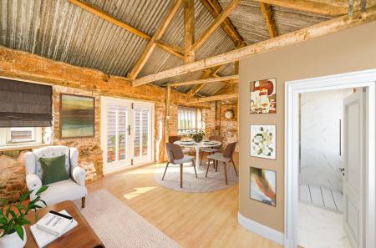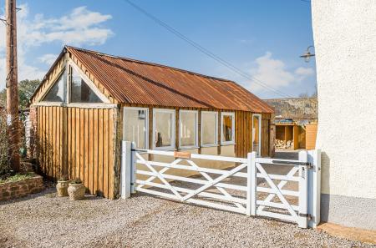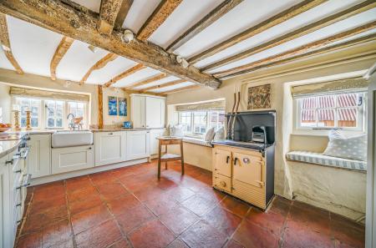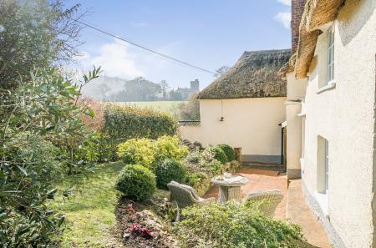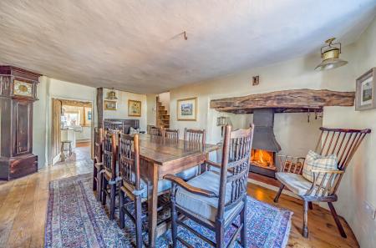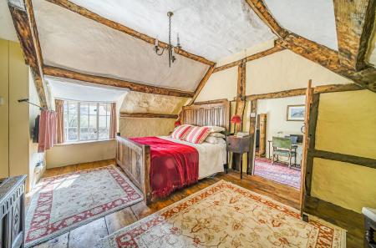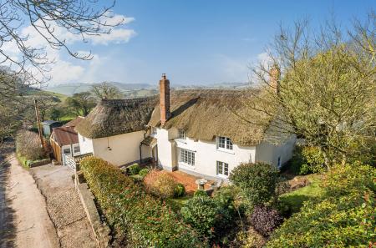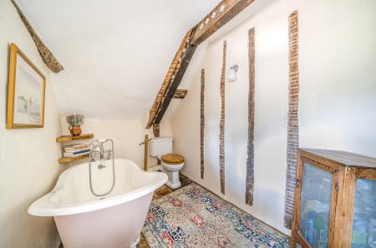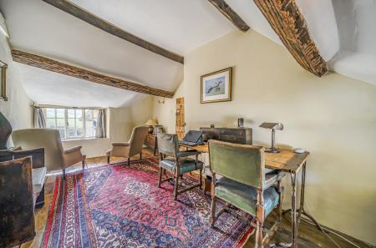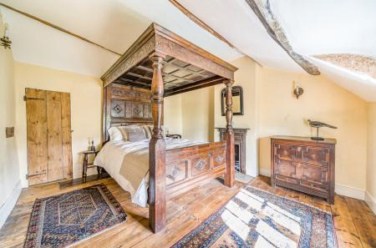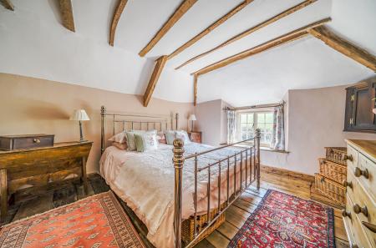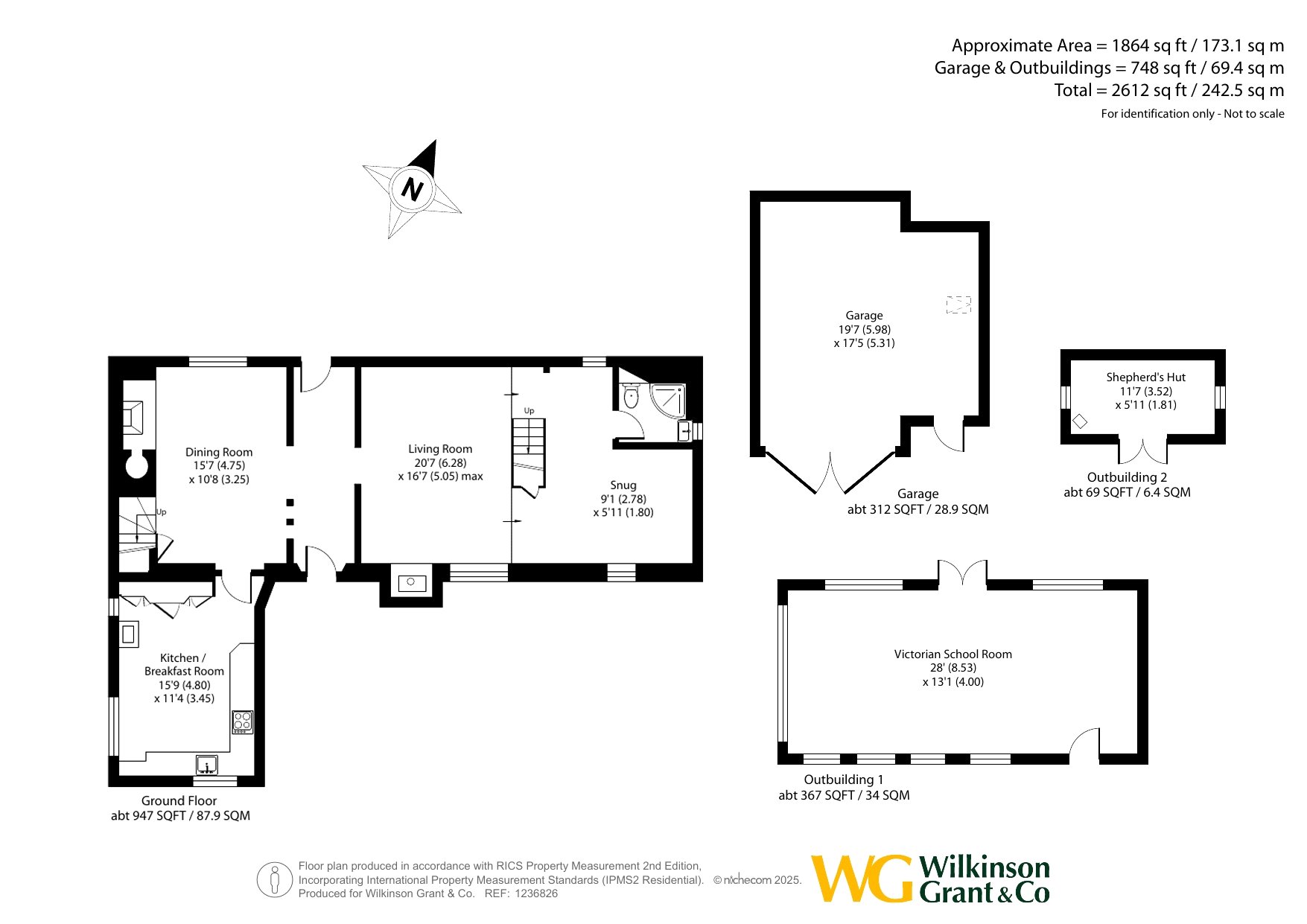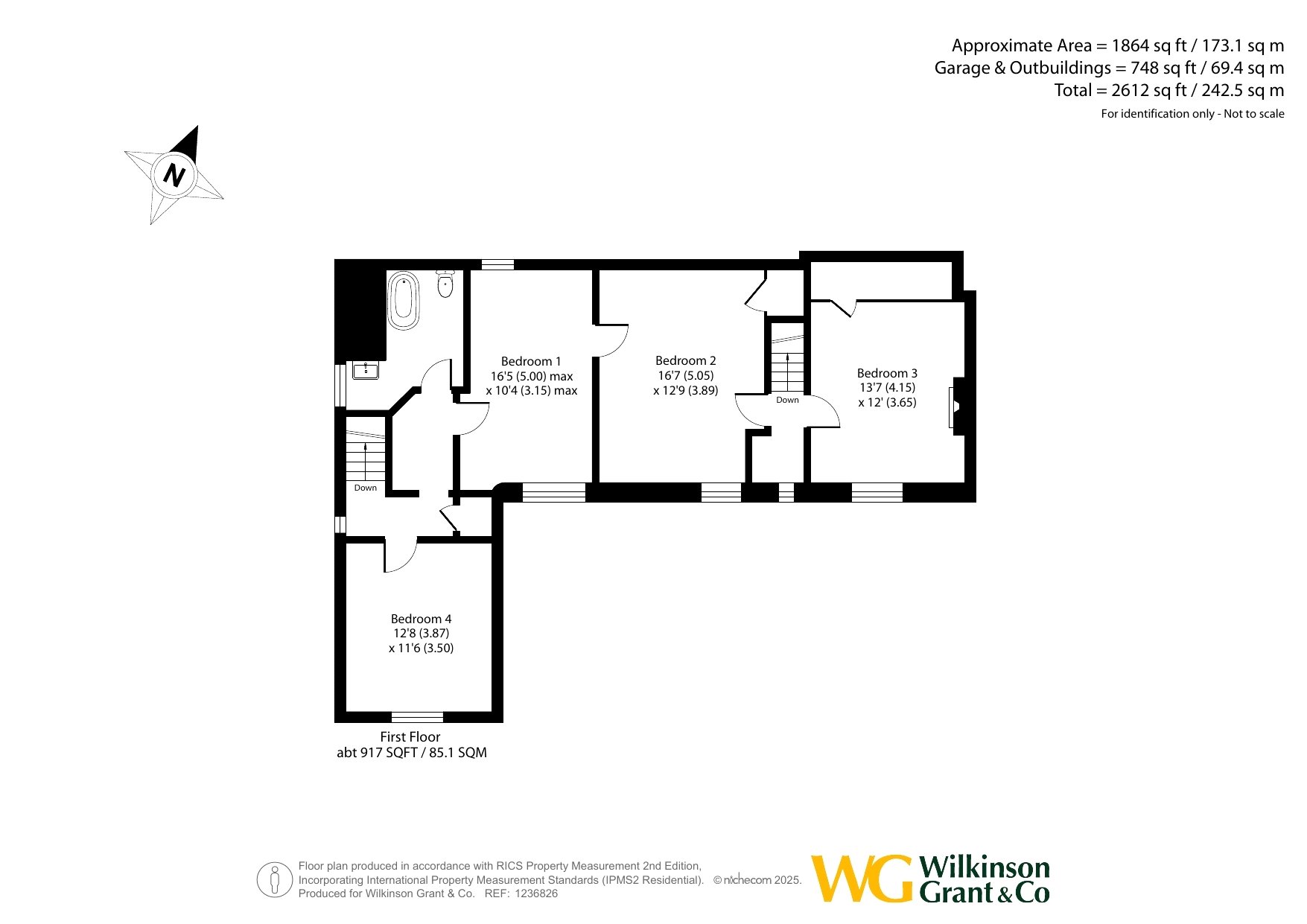4 Bedroom Detached House for sale in Stockleigh Pomeroy
Directions
Follow the A377 heading out of Exeter, passing through the small villages of Newton St Cyres and Bowhill. Follow the signs for Stockleigh Pomeroy village, head past the village hall, continuing on this lane, and the property will be on your left.
What3words:///vessel.shovels.fans
Situation
Nestled in an idyllic rural setting on the fringes of the picturesque village of Stockleigh Pomeroy, this exceptional property offers the perfect blend of seclusion and accessibility.
The nearby village of Cheriton Fitzpaine (3 miles) provides a vibrant community with a well-regarded primary school, two charming pubs, a post office shop, a village hall, a historic church, and a superb farm shop on its outskirts. Just 3.3 miles away, the bustling town of Crediton boasts an excellent array of amenities, including supermarkets, sports facilities, and independent shops.
Education abounds both in Crediton's highly regarded state schools and at esteemed schools such as Blundell's in Tiverton (9.8 miles), The Maynard, and Exeter School in Exeter, all within easy reach. The renowned Cathedral City of Exeter (8.6 miles) offers all the conveniences of a major regional hub, including an airport with national and international connections.
Description
A rare gem of historical and architectural significance, this exquisite Grade II* listed detached family sized home seamlessly fuses 15th-century charm with the comforts of modern living. Lovingly and exhaustively restored in 2020/21, the property retains its rich heritage, featuring remarkable period details while offering adaptable, spacious interiors ideal for contemporary lifestyles. With four beautifully proportioned double bedrooms, three characterful reception rooms, and a stunning country kitchen, this home radiates warmth and elegance. Bathed in natural light and benefiting from generous ceiling heights, it is a sanctuary of tranquillity.
Set within an enchanting village location, the property enjoys an enviable position adjacent to open countryside, offering breath-taking rural vistas. The home also features a spectacular Victorian School Room, a large and character-filled space with full planning consent for conversion, opening a wealth of possibilities.
A walled front garden, enhanced by mature hedging, provides an oasis of privacy for the sun-drenched south-facing patio. A charming, cobbled path leads to the original wooden ledged front door, opening into a magnificent cross passage adorned with historic oak and elm plank and muntin screens. The passageway provides access to the principal reception rooms and leads through to a rear patio area.
The impressive main reception room, once an Open Hall, retains a wealth of period features, including exposed beams and a magnificent fireplace housing a wood-burning stove. A delightful window seat offers the perfect vantage point to admire the pretty cottage-style front garden. A cleverly designed built-in storage unit, enclosing a staircase, acts as both a practical space-saving feature and a room divider, creating a secondary seating area - The Snug. Conveniently tucked away, a downstairs WC and shower room enhance the practicality of this remarkable home.
The dining room exudes a cosy yet spacious ambiance, with an enchanting inglenook fireplace complete with a bread oven and rare salt cupboard —nods to the property's rich history. This inviting space easily accommodates a large dining table, while a charming window seat provides views of the rear patio. The adjoining kitchen is a true heart of the home, effortlessly combining character with modernity. Featuring a traditional Rayburn alongside a newly installed Ashgrove Kitchen with luxurious granite worktops and integral appliances—including a Neff fridge, freezer, dishwasher, and washing machine— a stylish and functional kitchen.
Two staircases lead to the first floor, where four generously proportioned double bedrooms await, each brimming with individuality and period charm. High vaulted ceilings and exquisite original joinery evoke the home's storied past as an Open Hall, while the stylish bathroom boasts a freestanding slipper bath and picturesque garden
views.
Dating from the 1880s, the Victorian School Room is a magnificent, detached outbuilding bursting with character and potential. Planning Permission & Listed Building Consent have been granted for further internal improvements to include the addition of a shower room, WC, and a wood-burning stove, allowing for a multitude of possibilities. Whether envisioned as further family accommodation, a guest annexe, home office, creative studio, gym/games room, or cinema space, this expansive building is a unique asset. Subject to a "Change of Use" application, it could generate an excellent income stream as a holiday let, conference venue, café, or Airbnb rental.
Set within a delightful 0.25-acre south-facing plot, the gardens have been thoughtfully landscaped to create a charming yet low-maintenance outdoor sanctuary. Enclosed by mature hedgerows, the grounds feature two well-positioned sunny patios, offering perfect spots for al fresco dining and relaxation. The substantial driveway provides ample parking for multiple vehicles, further complemented by a large garage and workshop, shed and wood store.
SHEPHERD'S HUT - AVAILABLE BY SEPARATE NEGOTIATION
Positioned to take full advantage of its elevated setting, an impeccably crafted and fully insulated moveable Shepherd’s Hut by the renowned manufacturer ‘Plankbridge’ nestles within the grounds. Offering a cosy retreat with its own wood burner, electricity, and lighting, it serves as an ideal year-round escape. With a "Change of Use" application, this charming addition could provide yet another income stream as a desirable holiday let or Airbnb.
SERVICES: The vendors have advised the following: Mains electricity and water. Night storage heaters, multi fuel stove/wood burning stove, and an open fire. Private drainage. Marsh Sewage Treatment plant situated within the property boundary and is for sole use of Frogpool, emptied annually. Installed in August 2019. The Water Treatment Plant is within the boundary but the pipe outlet passes under the drive of the neighbouring property (Old School House). Legal easement granted for this in 2019. Last emptied February 2024 by Spirebourne at a cost of £245. Telephone landline is connected but not currently used. Broadband (FTTP) Ultrafast speed 1000Mbps currently under Contract with BT. Mobile signal: Several networks currently showing as available at the property including 02, EE, Three and Vodafone currently under Contract with 02.
Council Tax Band: F.
EER/EPC: F
AGENTS NOTE: The vendors advise that the property is Grade II* Listed and sits within the Stockleigh Pomeroy Conservation Area. The vendors have advised that there is a small footpath adjacent to Upper Frogpool (approx.. 100m).
AGENTS NOTE: The vendors advise that the "Shepherds hut" located within the grounds is available to purchase by separate negotiation. Please speak to the Agents for further details.
50.821919 -3.594625
Important Information
- This is a Freehold property.
Property Ref: sou_SOU250012
Similar Properties
4 Bedroom Detached House | Guide Price £665,000
A STYLISH, vastly improved FOUR BEDROOM DETACHED house with a DOUBLE GARAGE and PARKING FOR THREE/FOUR CARS ideally situ...
5 Bedroom Terraced House | Guide Price £650,000
BOASTING CHARACTER, and CONVENIENTLY LOCATED on the fringes of ST LEONARDS. This ATTRACTIVE EDWARDIAN property offers fa...
4 Bedroom Detached House | Guide Price £650,000
A superb 4 DOUBLE BEDROOM detached house with spacious accommodation ( 2306 SQ FT) and COUNTRYSIDE VIEWS built in 2009,...
4 Bedroom Detached House | Guide Price £725,000
A substantial and versatile DETACHED FAMILY HOME which has been MODERNISED THROUGHOUT in a convenient location offering...
5 Bedroom End of Terrace House | £725,000
A beautifully presented, elegant CITY CENTRE period end terrace house offering FAMILY SIZED accommodation, FIVE BEDROOMS...
4 Bedroom Detached House | Guide Price £750,000
GUIDE PRICE £750,000 - £800,000. A superb, spacious 4 BEDROOM DETACHED CHALET BUNGALOW (1724 SQ FT) with BEAUTIFUL GARDE...

Wilkinson Grant & Co (Exeter)
Castle Street, Southernhay West, Exeter, Devon, EX4 3PT
How much is your home worth?
Use our short form to request a valuation of your property.
Request a Valuation
