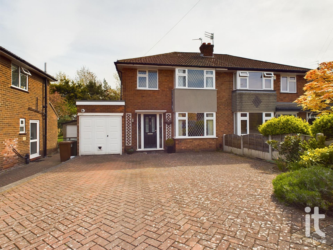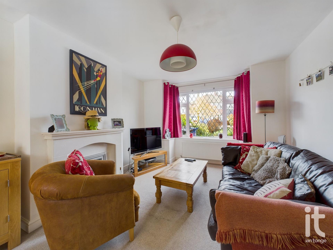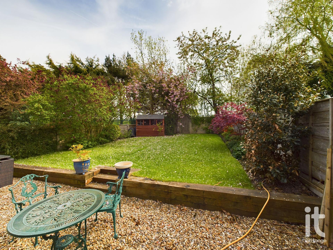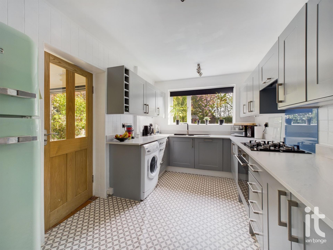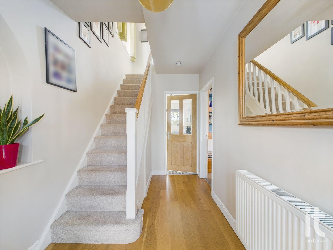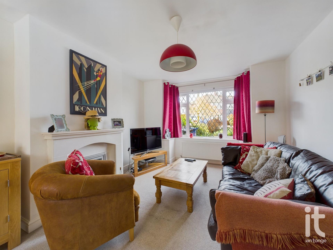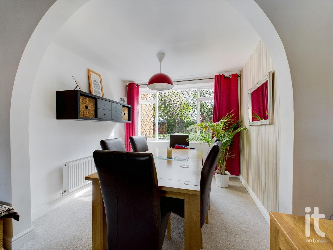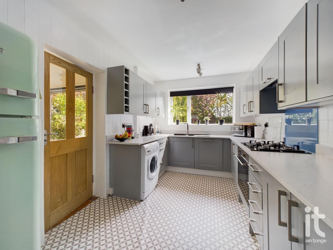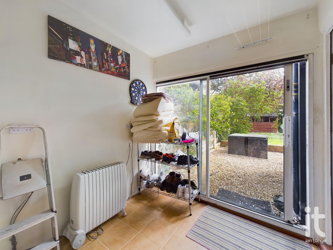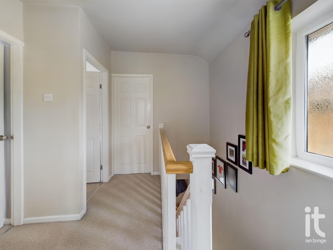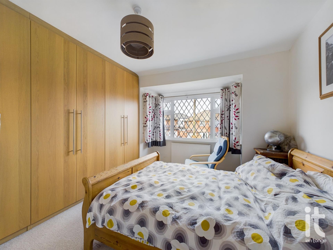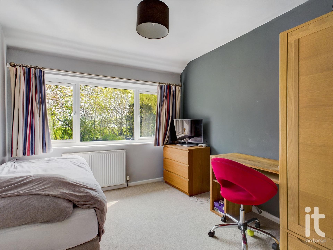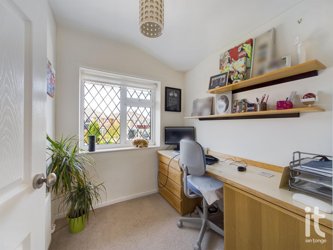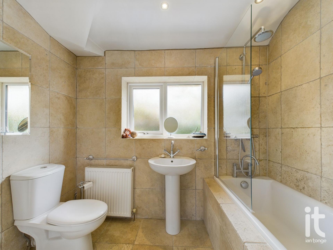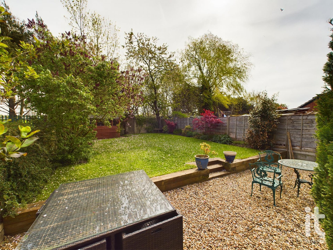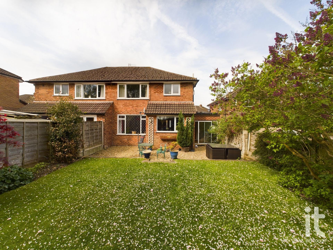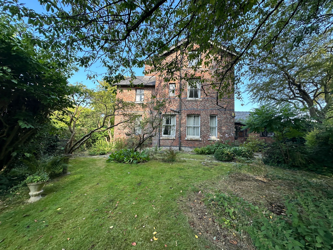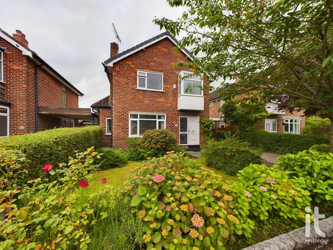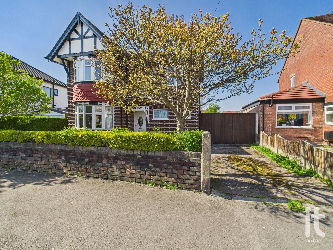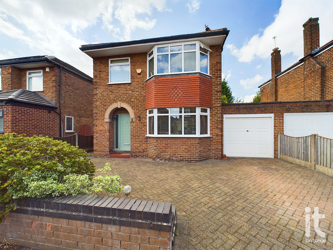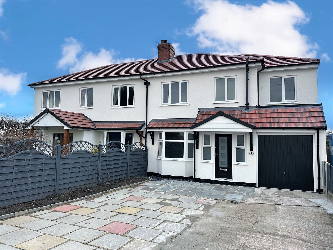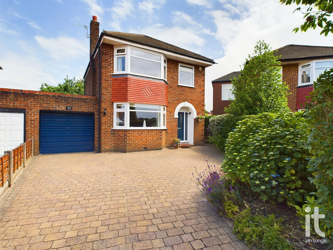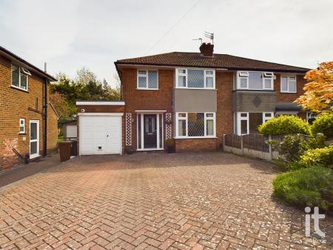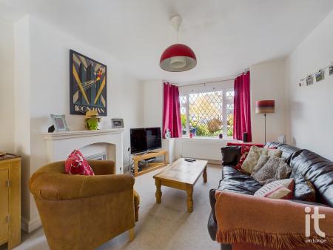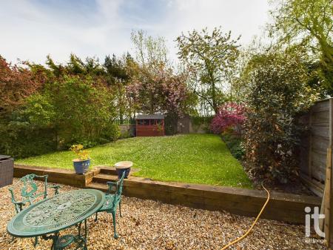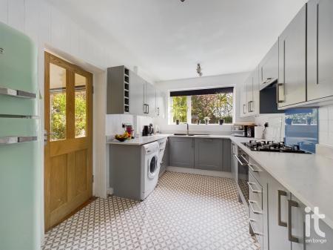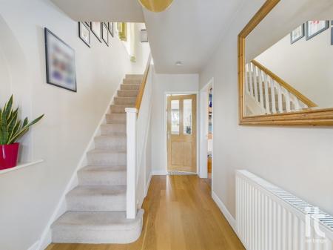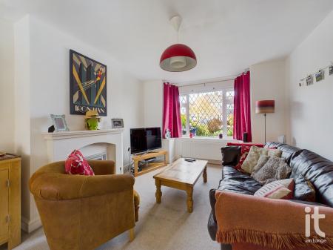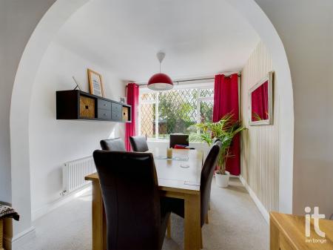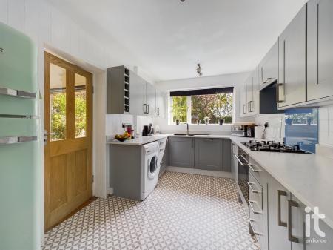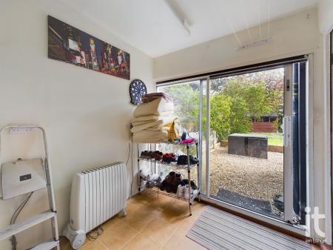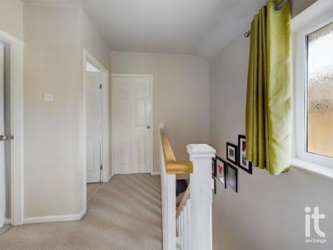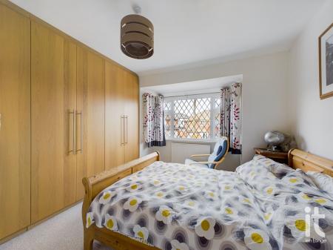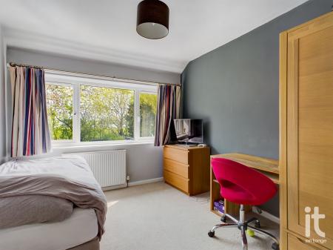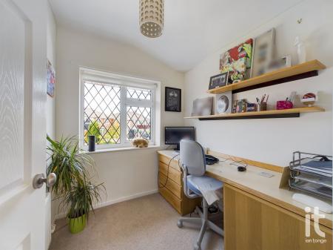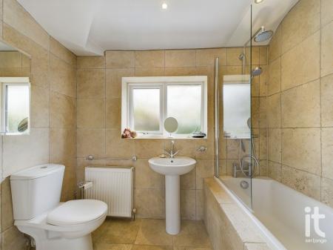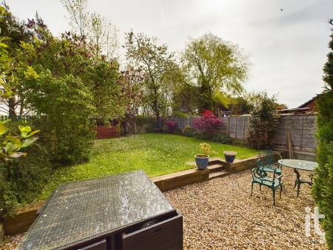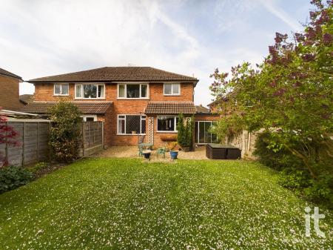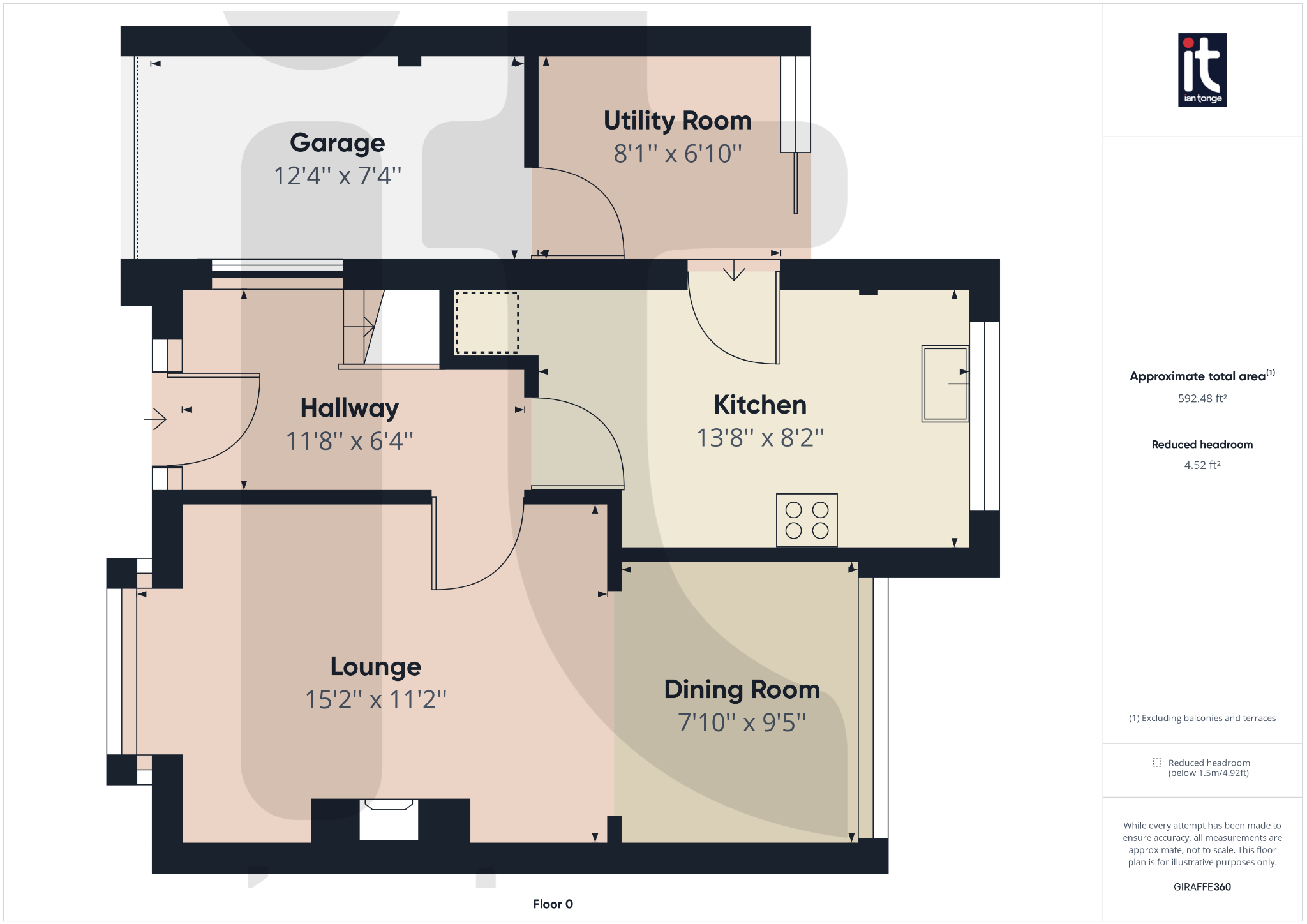- Three Bedroom Semi Detached
- Close to Bramhall Village
- Three Good Sized Bedrooms
- Through Lounge / Dining Room
- Fitted Kitchen with Appliances
- Bathroom with Travertine Tiling
- Utility Room
- Integral Garage
- Leasehold
- Council Tax C
3 Bedroom Semi-Detached House for sale in Stockport
Ian Tonge Property Services are delighted to market for sale this well presented three bedroomed semi detached property, providing and excellent family home. The property sits in a sought after location close to Bramhall village and all its amenities and transport links. The property also benefits from three good sized bedrooms with the master having fitted wardrobes, modern fitted kitchen with appliances and bathroom with Travertine tiling. Briefly the internal accommodation comprises of:- a welcoming entrance hallway, through lounge/dining room, kitchen, utility room, integral garage. The first floor comprises of a landing, three bedrooms and bathroom. Externally there is a good sized lawned garden to the rear and ample off road parking to the front via a gravelled driveway. Also benefiting from the majority being uPVC double glazed and is warmed by gas central heating.
Property Reference HAG-1HPU13N210A
Accommodation Comprising
Entrance Hallway (Dimensions : 11'08" (3m 55cm) x 6'04" (1m 93cm))
Composite entrance door, wooden flooring, radiator, meter cupboard, stairs leading to first floor.
Lounge (Dimensions : 15'02" (4m 62cm) x 11'02" (3m 40cm))
uPVC double glazed leaded bay window to front aspect, focal fireplace with electric fire, radiator, T.V. aerial, power points, arch leading through to dining room.
Dining Room (Dimensions : 7'10" (2m 38cm) x 9'05" (2m 87cm))
uPVC single glazed leaded window to rear aspect, radiator, power points.
Kitchen (Dimensions : 13'08" (4m 16cm) x 8'02" (2m 48cm))
uPVC double glazed window to rear aspect. Modern range of fitted wall and base units with worksurfaces incorporating a drainer sink unit with mixer tap, Russell Hobbs electric oven with extractor over and four ring Russell Hobbs gas hob. Plumbing for washing machine, splashback tiling, wine rack, vertical radiator, dimmer light switch, power points.
Utility Room (Dimensions : 8'01" (2m 46cm) x 6'10" (2m 8cm))
Sliding patio doors leading to rear garden, tiled floor, radiator, access to garage.
Landing (Dimensions : 9'05" (2m 87cm) x 5'10" (1m 77cm))
Spindle balustrade, uPVC double glazed window to side aspect, access to loft void, storage cupboard.
Bedroom One (Dimensions : 12'06" (3m 81cm) x 9'07" (to wardrobes))
uPVC double glazed leaded bay window to front aspect, radiator, range of fitted wardrobes to one wall, power points.
Bedroom Two (Dimensions : 11'07" (3m 53cm) x 9'07" (2m 92cm))
uPVC double glazed window to rear aspect, radiator, power points.
Bedroom Three (Dimensions : 6'08" (2m 3cm) x 6'04" (1m 93cm))
uPVC double glazed leaded window to front aspect, radiator, power points.
Bathroom (Dimensions : 5'03" (1m 60cm) x 8'02" (2m 48cm))
uPVC double glazed window to rear aspect, Travertine tiling to floor and walls, tiled bath with glass screen and shower over, pedestal hand wash basin, low level W.C, chrome heated towel rail, radiator, ceiling downlighters.
Outside
The rear garden is landscaped with a gravelled patio area, raised sleepers and a good sized lawned area. Enclosed by fencing to sides with walling to rear with timber gate. Mature planted borders and trees, timber shed, cold water tap. The front is attractively block paved providing off road parking for multiple vehicles leading to attached garage.
Important Information
- This is a Shared Ownership Property
- This is a Leasehold property.
Property Ref: 2-58651_HAG-1HPU13N210A
Similar Properties
Woodford Road, Bramhall, Stockport, SK7
4 Bedroom Semi-Detached House | Guide Price £400,000
Attractive four bedroomed semi detached house, which commands a 0.19 acre freehold plot and is within walking distance t...
Mostyn Road, Hazel Grove, Stockport, SK7
3 Bedroom Detached House | £399,950
Well presented three bedroomed detached which is located on a desirable road, fabulous 0.12 landscape plot, garage, carp...
Curzon Road, Offerton, Stockport
3 Bedroom Detached House | Guide Price £395,000
Unique and individually built three bedroomed detached house, which commands a fantastic 0.11 acre freehold plot offerin...
Denison Road, Hazel Grove, Stockport, SK7
3 Bedroom Link Detached House | £425,000
Attractive three bedroomed detached house with full width single storey extension, providing the perfect living space fo...
Buxton Road, Hazel Grove, Stockport, SK7
4 Bedroom Semi-Detached House | £425,000
An impressive four bedroomed semi detached property which has been rebuilt to the highest of standards. This beautifully...
Denison Road, Hazel Grove, Stockport, SK7
4 Bedroom Link Detached House | £437,500
Attractive bay fronted extended four bedroomed linked detached, which commands a fabulous corner plot with beautiful lan...

Ian Tonge Property Services (Hazel Grove)
London Road, Hazel Grove, Cheshire, SK7 4DJ
How much is your home worth?
Use our short form to request a valuation of your property.
Request a Valuation
