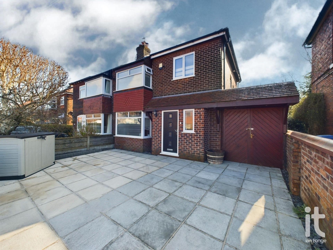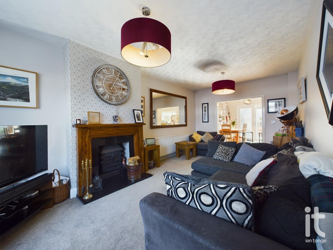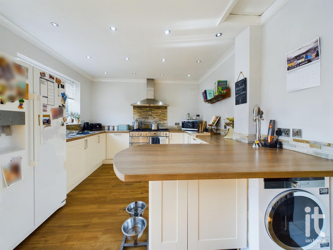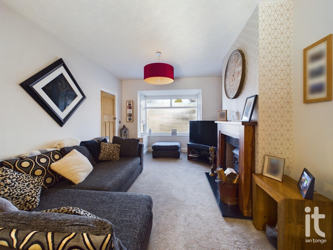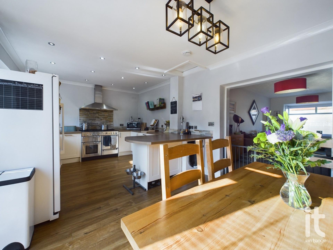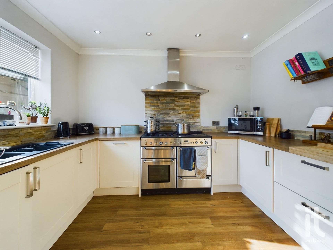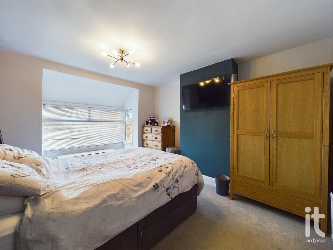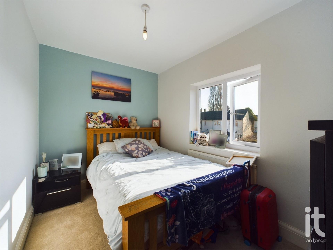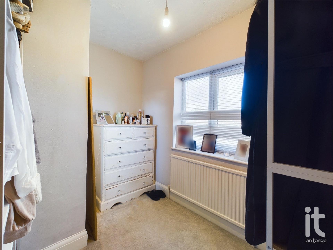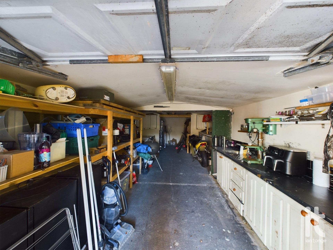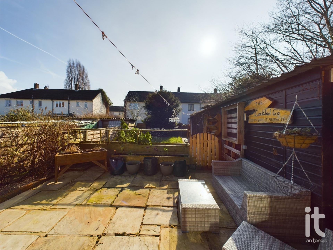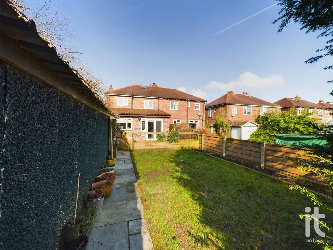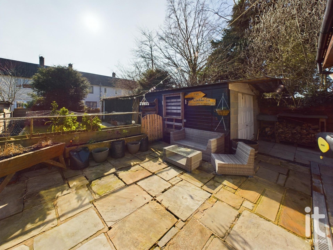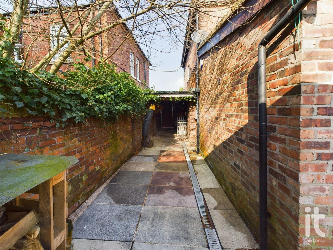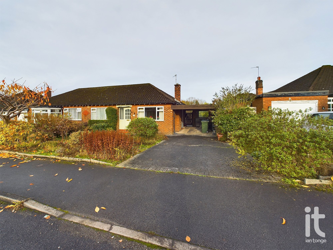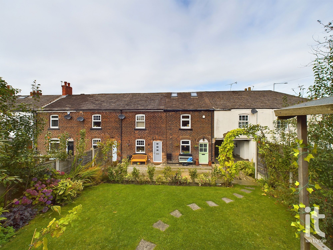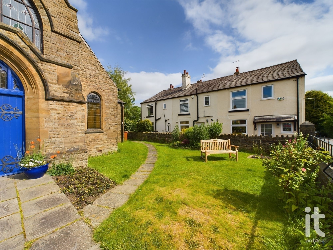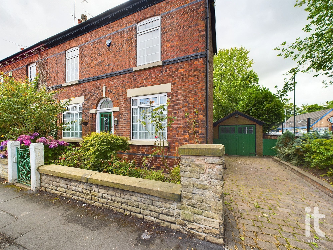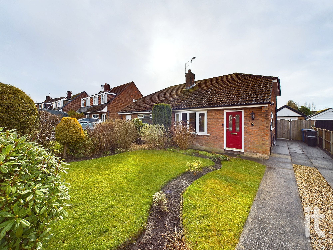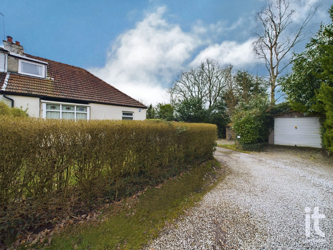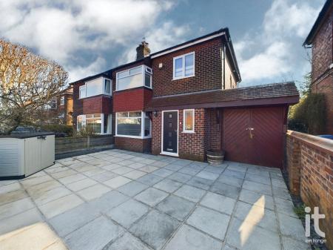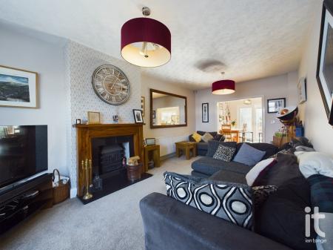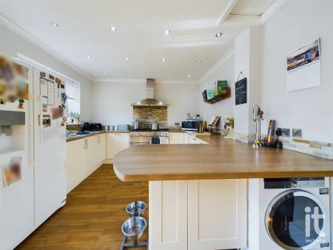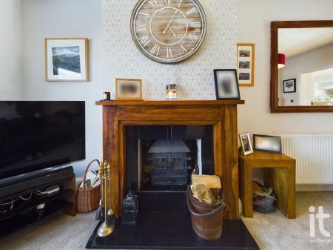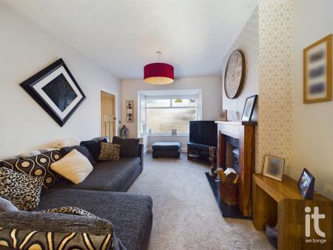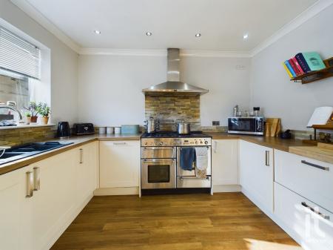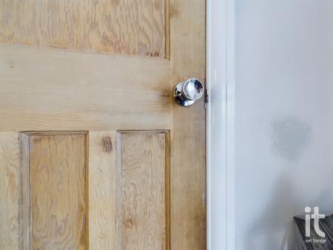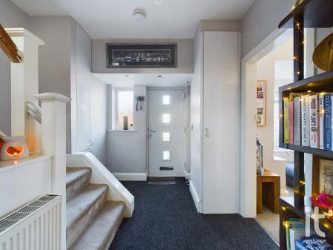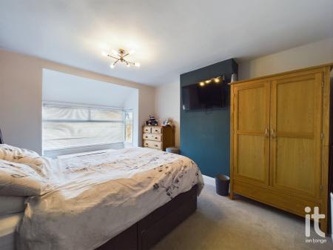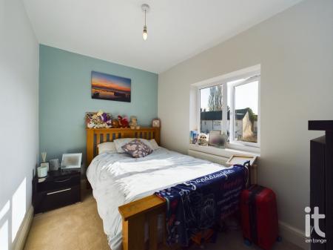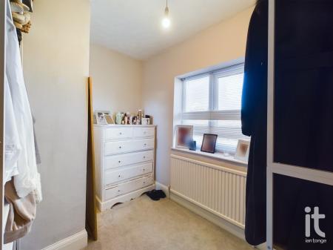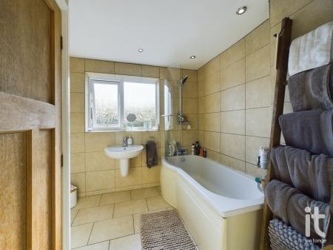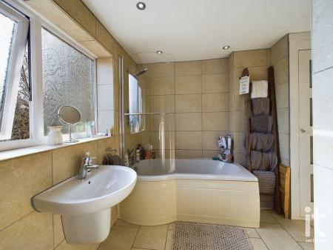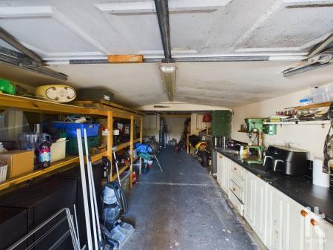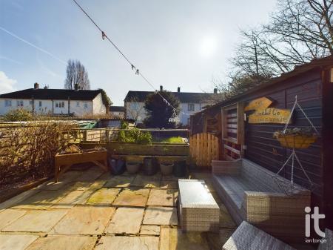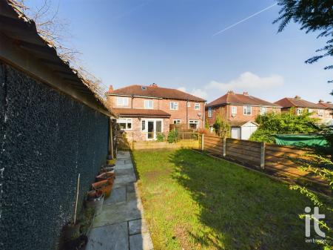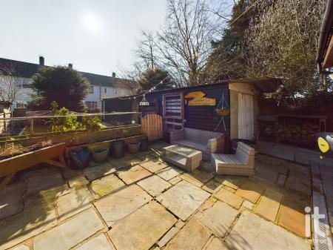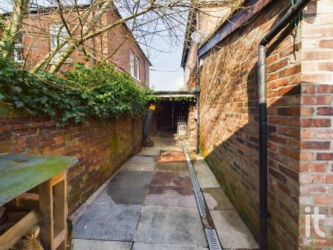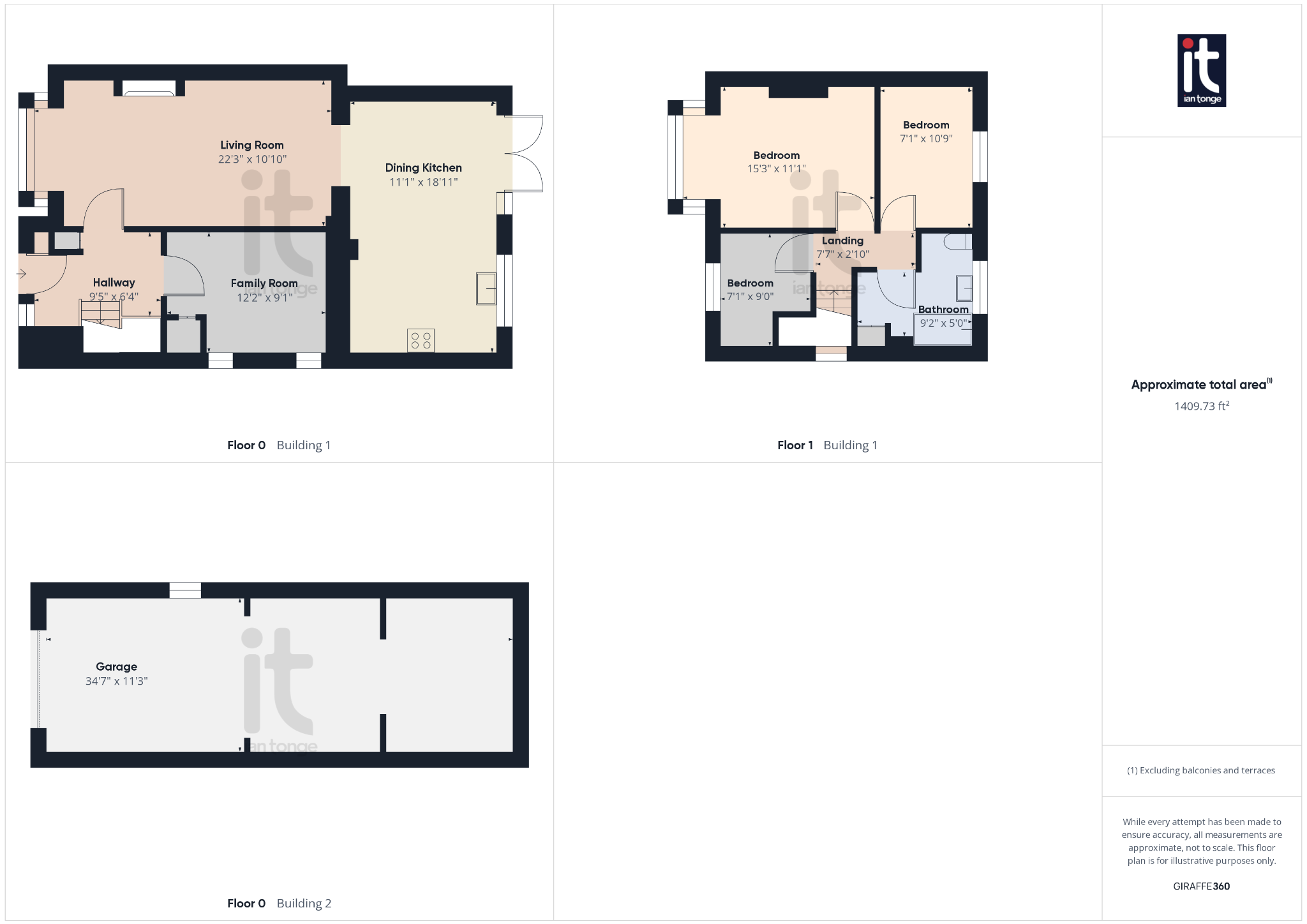- EXTENDED 3 BEDROOM SEMI-DETACHED
- OVER 22FT LIVING ROOM
- 19FT DINING ROOM
- LARGE 35FT OUTBUILDING/GARAGE
- POPULAR RESIDENTIAL LOCATION
- DRIVEWAY PARKING
- FURTHER PARKING FACILITIES TO SIDE OF PROPERTY
- LEASEHOLD - 997 Years From 22 December 1937
- EPC RATING - C
- COUNCIL TAX BAND - B
3 Bedroom Semi-Detached House for sale in Stockport
Located on a highly desirable road in Bredbury, this attractive bay fronted residence has an extended ground floor creating space throughout. A truly fantastic example of a traditional home built around the 1930’s.
Sitting proudly behind brick wall with cast iron railings, the traditional brick facade remains, with attractive bay windows, with an updated attractive composite entrance door as a focal point. While the interior has been transformed and offers over 1,054 sq ft of spacious accommodation, including a vast living room of over 22ft, a approx. 19ft dining kitchen, and a useful approx. 35ft long outbuilding/garage, but retaining charm with feature wood burning stove to the living room and original wooden 1930’s internal doors throughout.
Entry is at ground level, with a large and welcoming entrance reception hallway with stairs leading ascending to first floor and ample storage facilities for cloaks/boots, a large through living room with bay window to the front aspect and large square opening to a fitted and extended kitchen/dining room with beautiful fitted kitchen. The dining area has French doors which give access to the enclosed lawned garden, with patio to the immediate rear.
Stairs leading to the first-floor landing provides access to three bedrooms, two of which being of double size and a modern three-piece family bathroom with tiled walls and flooring.
To the side of the property there is a long, covered driveway which gives access to the cavernous outbuilding/garage, with up and over garage door, power, lighting and utility area. As previously mentioned, the property has a good sized driveway, with boundary brick wall to the front and side, with the front wall also having cast iron railings. The drive offers parking for numerous vehicles and is well screened by well-established hedges and trees. The rear garden aspect has a pleasant enclosed lawned garden with planted/raised flower and veg beds and a paved patio area ideal for a table and chairs.
Property Reference HIL-1H4014ME2QZ
GROUND FLOOR
Entrance Hall
A welcoming entrance hallway, entered through attractive composite front door, with storage cupboards, ceiling light point, power points, stairs to first floor.
Living Room
A cavernous room, having traditional bay window to the front elevation with uPVC double glazing, feature fireplace with wooden surround, tiled back and granite hearth, two ceiling light points, tv point, radiator and large square opening to:-
Dining Kitchen
The extended kitchen has been fitted with a modern range of wall and base level units, complimented further by wood effect working surfaces that incorporate the composite sink and drainer unit with mixer tap and split face natural stone splash backs. Integrated appliances include a Lamona dishwasher, Tecnic extractor fan and a Hoover washing machine. There is then space for a tumble dryer, full size American fridge/freezer and range cooker. uPVC double glazed window to the rear, power points, ceiling spot lights and wood effect laminate flooring.
The designated dining area has French doors which open out to the rear garden, ceiling pendant light point, power points.
Family Room
A further large reception room, with two uPVC double glazed windows to the side, ceiling light point, power points and radiator. Useful storage cupboard.
FIRST FLOOR
Landing
With uPVC double glazed window to the side, ceiling light point, loft hatch with drop down ladder.
Bedroom 1
A large bedroom, having ceiling light point, power points, radiator and large bay window to the front elevation.
Bedroom 2
Another double bedroom, having uPVC double glazed window to the rear elevation, ceiling light point, power points and radiator.
Bedroom 3
Having uPVC double glazed window to the front elevation, ceiling light point, power points and radiator.
Bathroom
A spacious bathroom, having three piece white suite comprising 'P' shaped bath with shower over, wall hung wash hand basin and low level WC. Tiled walls, tiled floors, chrome wall mounted towel radiator, ceiling spot lights, uPVC double glazed window to the rear elevation and storage cupboard with shelving and housing the Worcester Combi boiler.
OUTSIDE
Outbuilding/Garage
Measuring over 35ft in length and so lending itself to numerous uses, the large garage/outbuilding has uPVC double glazed window to the side, up and over garage door, power, light and has been fitted with cabinets forming a utility area.
Driveway Parking
Off road parking by way of driveway, which extends to the side of the property via wooden gates, where further vehicles can be parked, which also leads to the rear garden.
Front Garden
Mainly paved driveway, with brick wall boundaries and cast iron railing over.
Rear Garden
There is a flagged patio to the immediate rear of the property, offering an ideal area for outdoor dining and enjoying the finer weather. A gate then leads to the enclosed lawned garden, with hedges and mature trees, along with fence boundaries.
Important Information
- This is a Shared Ownership Property
- This is a Leasehold property.
Property Ref: 58651_HIL-1H4014ME2QZ
Similar Properties
Capesthorne Road, High Lane, Stockport, SK6
2 Bedroom Semi-Detached Bungalow | £295,000
Two Bedroom Semi-Detached Bungalow For Sale! CHAIN FREE! Great refurbishment project opportunity. Located on a quiet roa...
4 Rhode Houses, Marple, Stockport, SK6 7JG
2 Bedroom Terraced House | £279,950
Charming terraced which boasts two bedrooms plus converted loft room, Situated on a quiet road with parking, beautiful l...
Chapel Cottage, Windlehurst Road, High Lane, SK6
2 Bedroom Terraced House | £275,000
A CHARMING YET DECEPTIVELY SPACIOUS TWO BEDROOM MID-TERRACED COTTAGE WHICH HAS BEEN EXTENDED TO THE GROUND FLOOR & IS BE...
3 Bedroom Semi-Detached House | £315,000
Attractive semi-detached Victorian property for sale in the heart of Hazel Grove. A superb 3 bedroom property with no on...
3 Bedroom Semi-Detached Bungalow | £320,000
Well Maintained Three Bedroom Semi-Detached Domer-Bungalow For Sale, with the added benefit of NO ONWARD CHAIN!! Landsca...
Elm Road, High Lane, Stockport, SK6
3 Bedroom Semi-Detached Bungalow | £325,000
*FANTASTIC OPPORTUNITY* GENEROUS PLOT WITH GREAT POTENTIAL FOR EXTENSION (subject to planning permission) with this THRE...

Ian Tonge Property Services (High Lane)
150 Buxton Road, High Lane, Stockport, SK6 8EA
How much is your home worth?
Use our short form to request a valuation of your property.
Request a Valuation
