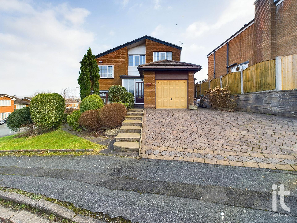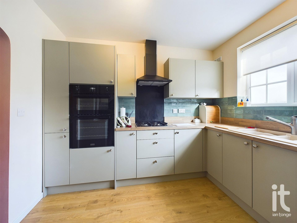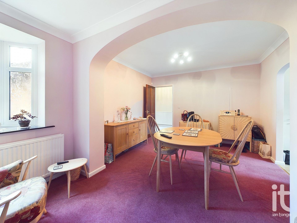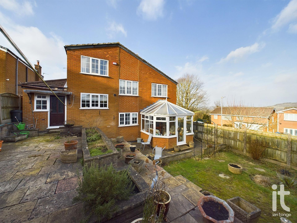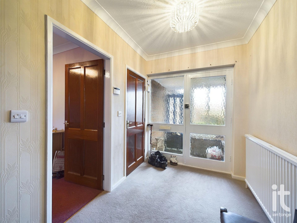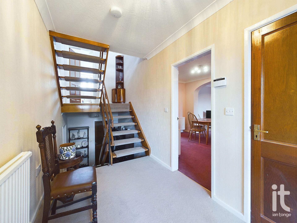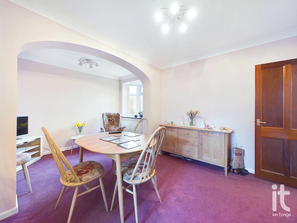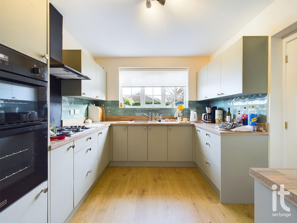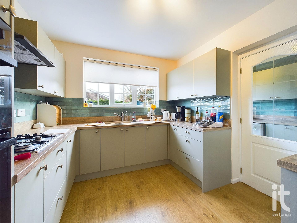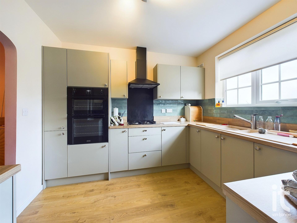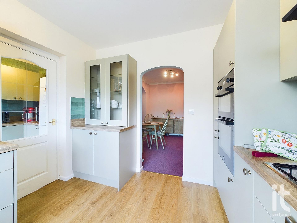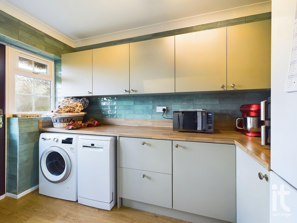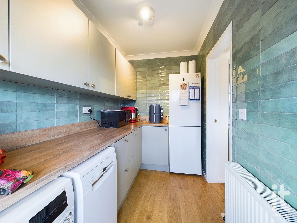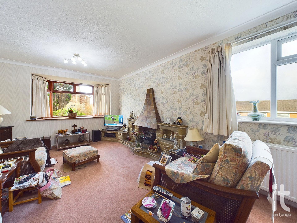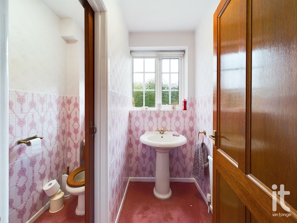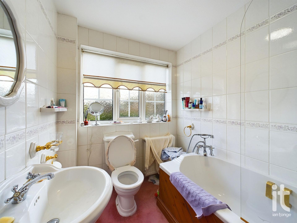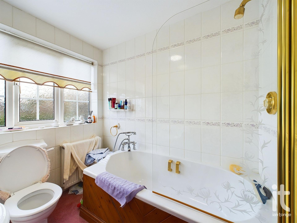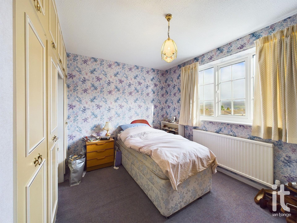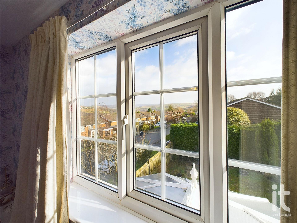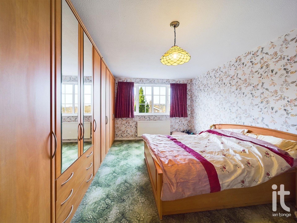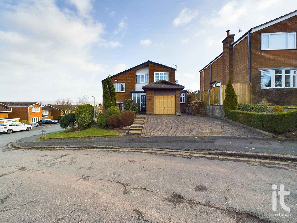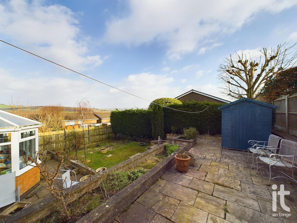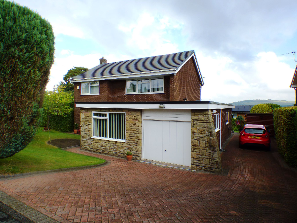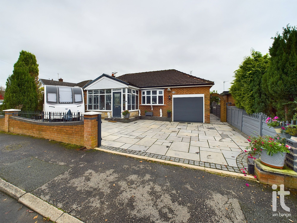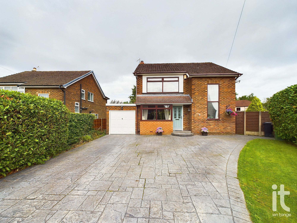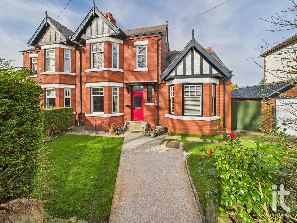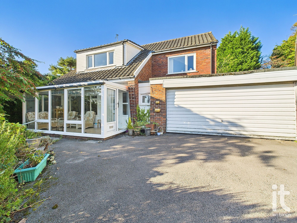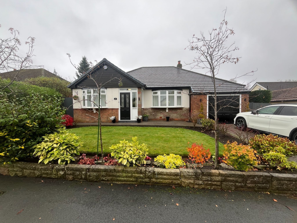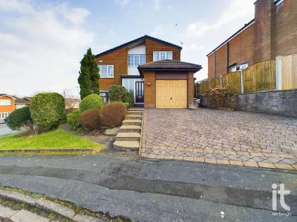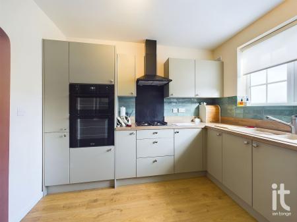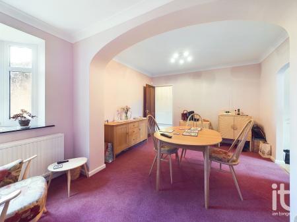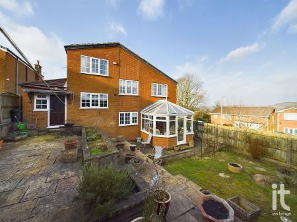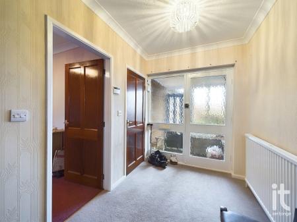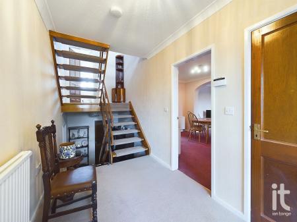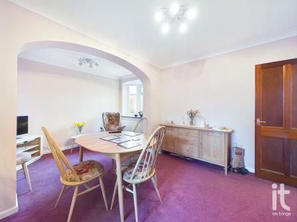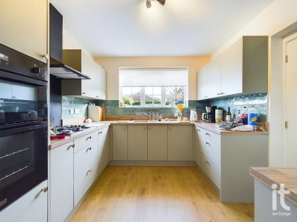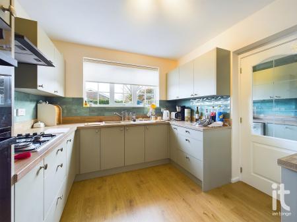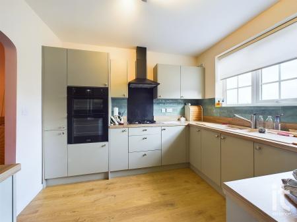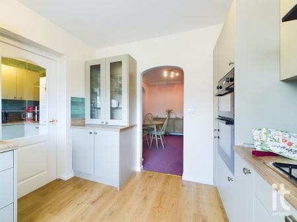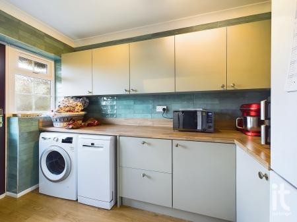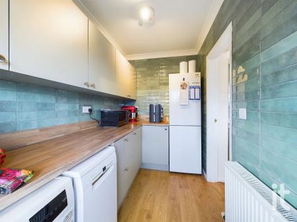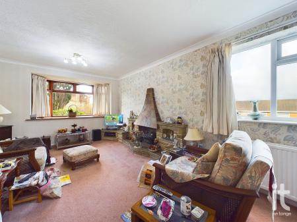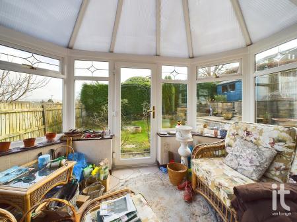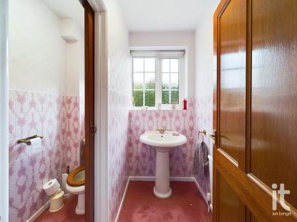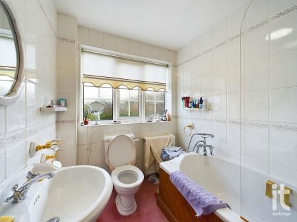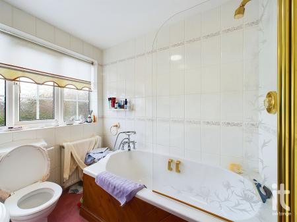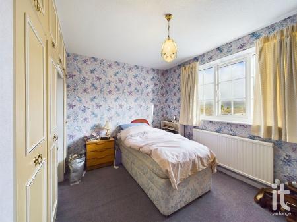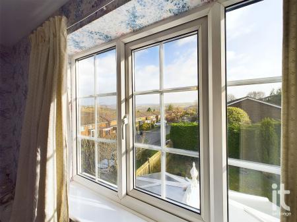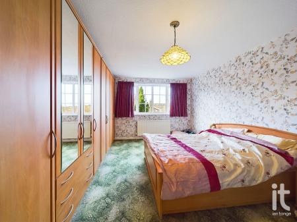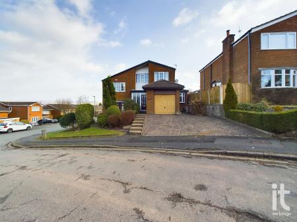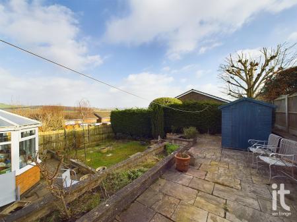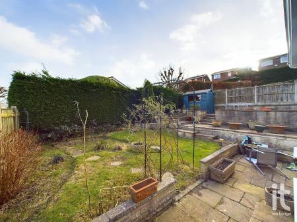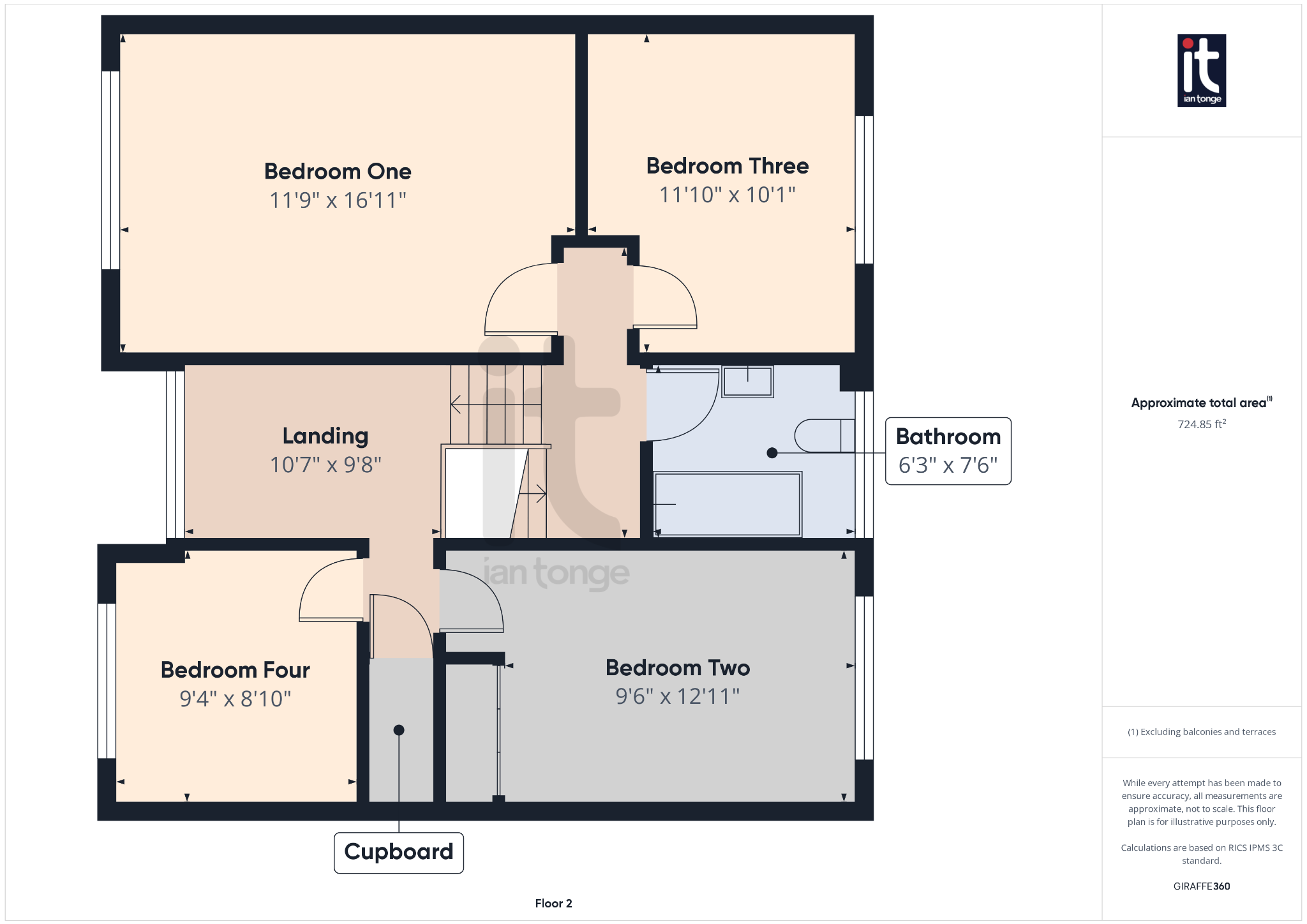- Spacious Four Bedroom Detached Property
- Prime Location
- Stunning Viewings Over Kinder Scout!
- New Modern Kitchen and Utility Room
- Bathroom and W.C.
- Split Level Living Accommodation
- Garage and Driveway
- EPC Rating - E
- Council Tax Band - F
- Double Glazing & Gas Central Heating
4 Bedroom Detached House for sale in Stockport
Ian Tonge Property Services are delighted to offer for sale this large four bedroom detached property with stunning panoramic views towards Kinder Scout. The accommodation briefly comprising of spilt level living with entrance hallway on the first floor, dining room, modern kitchen with matching utility room, entrance to the garage, stairs leading to the lower level/ground floor, where you will find a downstairs W.C. a spacious comfortable living room, separate study and access into the conservatory. Up to the second floor there is a bathroom, two great size bedrooms with beautiful views on both aspects and stairs to the third level landing. Two further double bedrooms, storage cupboard and access into the loft. Externally you will find a private rear garden with a paved patio, great for outdoor entertaining and a grassed lawn. To the front there is a driveway and landscaped garden with a grassed area to the side. Great location in the beautiful village of Disley, with good access for local shops, amenities and transport links. Viewings recommended to appreciate the potential of this property.
Property Reference HIL-1HD9148TNSP
Entrance Porch (Dimensions : 5'10" (1m 77cm) x 4'5" (1m 34cm))
uPVC double glazed windows, front door, tiled floor.
Entrance Hallway & Ground Level Hallway (Dimensions : 6'3" (1m 90cm) x 9'3" (2m 81cm))
Obscured glass door and window. Doors into garage and dining room. Split level. Stairs down to living room and downstairs W.C. Under stairs storage space. Radiators. Stairs up to the first floor.
Dining Room (Dimensions : 16'0" (4m 87cm) x 11'3" (3m 42cm))
Small uPVC double glazed bay window to the front aspect. Two radiators. Door in to kitchen.
Kitchen (Dimensions : 9'3" (2m 81cm) x 9'8" (2m 94cm))
uPVC double glazed window to the rear. Modern Kitchen with wall and base units, integrated oven, grill, extractor, gas hob, sink with drainer and mixer tap. Butchers block worktop. Tiled backsplash. Laminate flooring.
Utility Room (Dimensions : 5'7" x 9'10")
uPVC double glazed window and door leading out to the garden. Wall and base units with butchers block style worktop. Fully tiled room. Laminate flooring. Radiator.
Living Room (Dimensions : 11'9" (3m 58cm) x 19'11" (6m 7cm))
Two uPVC double glazed windows to the side and rear aspect. Stone fireplace with electric fire. Door into the study. Two radiators.
Study (Dimensions : 11'10" (3m 60cm) x 6'11" (2m 10cm))
Door into conservatory. Radiator.
Conservatory (Dimensions : 10'10" (3m 30cm) x 8'4" (2m 54cm))
uPVC double glazed windows and door leading out to the garden. Tiled room. Radiator. Great condition.
Downstairs W.C. (Dimensions : 3'5" (1m 4cm) x 5'6" (1m 67cm))
uPVC double glazed windows. Separate W.C. Sink with tap. Half tiled room. Radiator.
Bathroom (Dimensions : 6'3" (1m 90cm) x 7'6" (2m 28cm))
uPVC double glazed window to the rear aspect. Shower over bath. W.C. Sink with tap. Towel radiator. Radiator. Fully tiled room.
Bedroom Two (Dimensions : 11'10" (3m 60cm) x 10'1" (3m 7cm))
uPVC double glazed window to the rear. Stunning views. Radiator.
Bedroom One (Dimensions : 11'9" (3m 58cm) x 16'11" (5m 15cm))
uPVC double glazed window to the front aspect. Radiator.
Second & Third Level Landing (Dimensions : 10'7" (3m 22cm) x 9'8" (2m 94cm))
Split level landing. uPVC double glazed window to the front aspect. Radiator. Storage cupboard.
Bedroom Three (Dimensions : 9'6" (2m 89cm) x 12'11" (3m 93cm))
uPVC double glazed window to the rear aspect. Fitted wardrobes. Radiator.
Bedroom Four (Dimensions : 9'4" (2m 84cm) x 8'10" (2m 69cm))
uPVC double glazed window to the front aspect. Radiator.
Loft
Boarded and insulated. Hot water cylinder. Great storage space.
Garage (Dimensions : 10'1" (3m 7cm) x 16'6" (5m 2cm))
Worcester boiler (like new). Gas meter and electric meter. Electric garage door. Pitched roof.
Rear Garden
Split level garden with stunning views. Paved seating area. Lawn. Bushes and mature plants. Wooden fencing for privacy. Shed.
Front Garden and Driveway
Grassed area to the side of the property. Bushes and trees. Steps up to the front door. Block paved driveway for multiple vehicles.
Important Information
- This is a Shared Ownership Property
- This is a Freehold property.
Property Ref: 58651_HIL-1HD9148TNSP
Similar Properties
Heysbank Road, Disley, Stockport, SK12
4 Bedroom Detached House | Guide Price £495,000
INDIVIDUALLY BUILT BY A BUILDER FOR HIS OWN OCCUPATION THIS SUPERB 4 BEDROOM 2 BATHROOM DETACHED HOUSE OFFERS SPACIOUS F...
Hartington Road, High Lane, Stockport, SK6
3 Bedroom Detached Bungalow | £485,000
Inviting Three Bedroom Detached and Extended Bungalow For Sale! Situated on a 0.11 acre plot in the very desirable area...
Grasmere Crescent, High Lane, Stockport, SK6
3 Bedroom Detached House | £485,000
Ian Tonge Property Services are delighted to offer for sale this superb and spacious three bedroom detached property. Lo...
Carr Brow, High Lane, Stockport, SK6
4 Bedroom Semi-Detached House | £549,950
Attractive Four Bedroom Semi-Detached Extended Edwardian Property For Sale! Popular location, close to transport links,...
Coppice Close, Disley, Stockport, SK12
3 Bedroom Detached House | £550,000
Spacious three double bedroomed detached family house which commands a fantastic 0.26 acre freehold plot which is locate...
Thornway, High Lane, Stockport, SK6
3 Bedroom Detached Bungalow | £550,000
Immaculate Three Bedroom Detached Bungalow for Sale!! Modern kitchen, large family sized bathroom, beautiful garden, amp...

Ian Tonge Property Services (High Lane)
150 Buxton Road, High Lane, Stockport, SK6 8EA
How much is your home worth?
Use our short form to request a valuation of your property.
Request a Valuation
