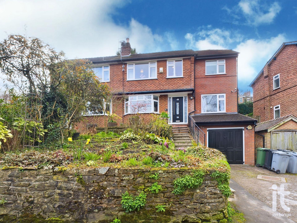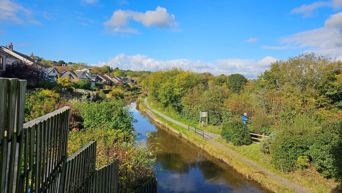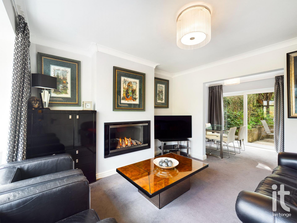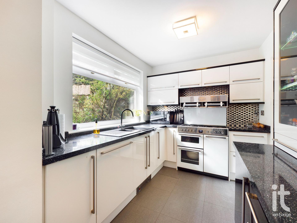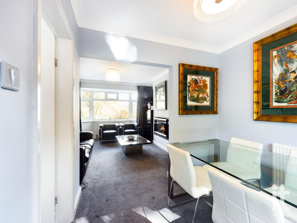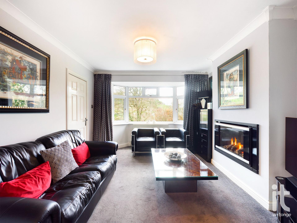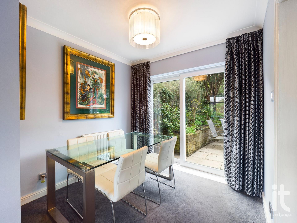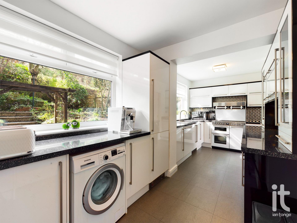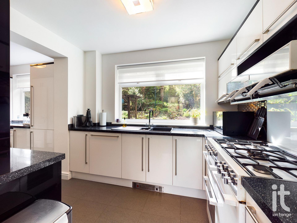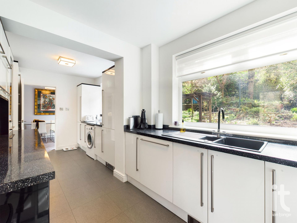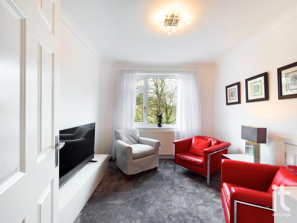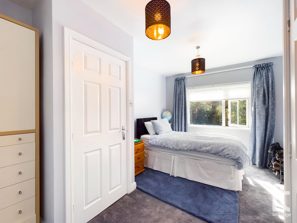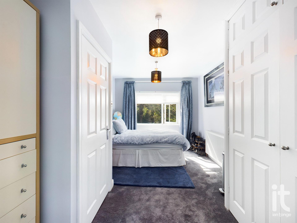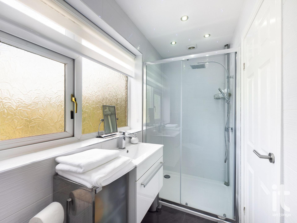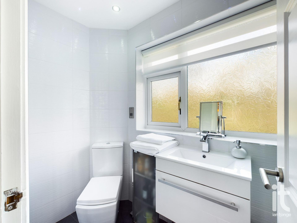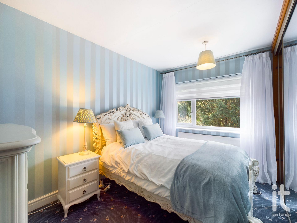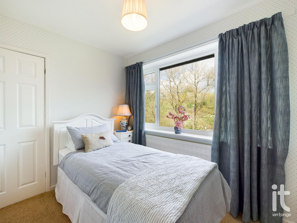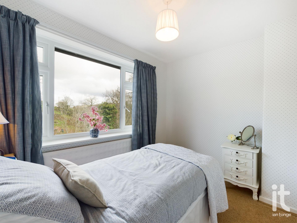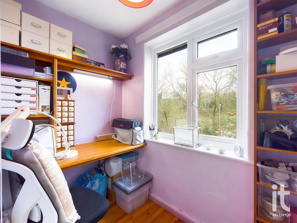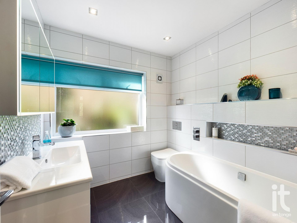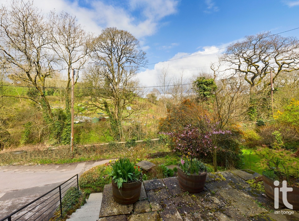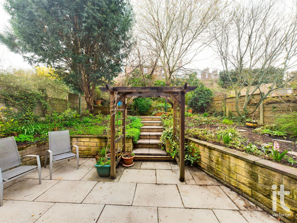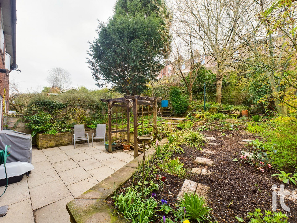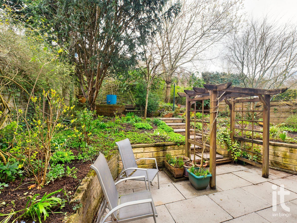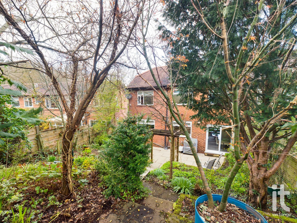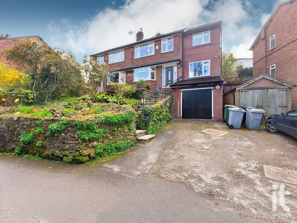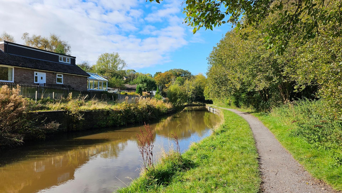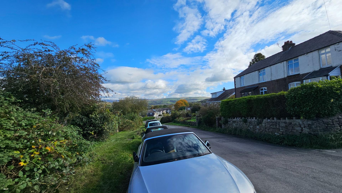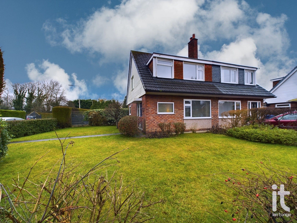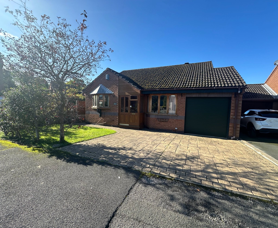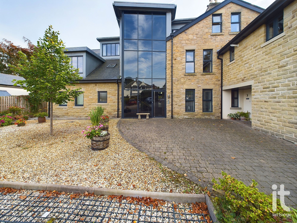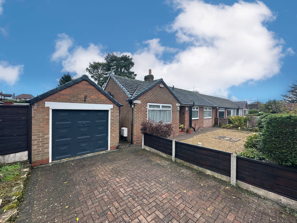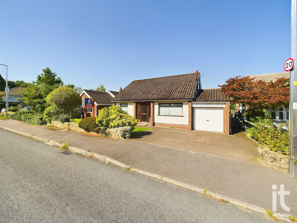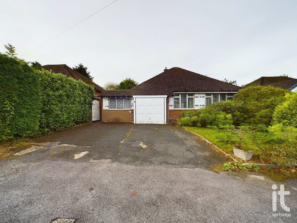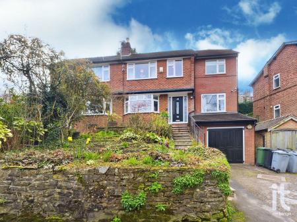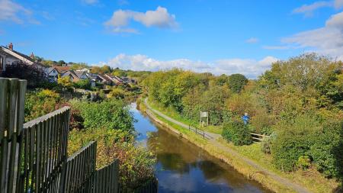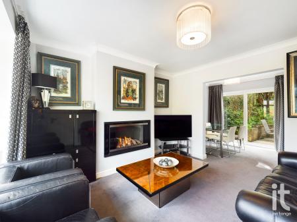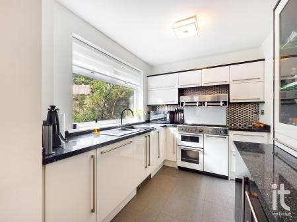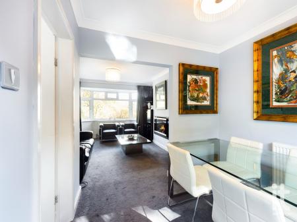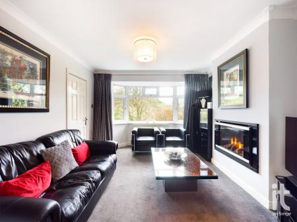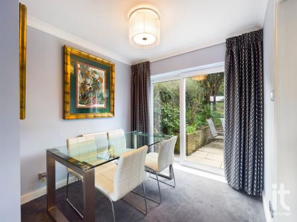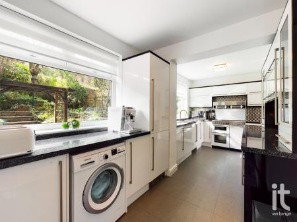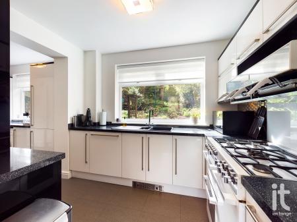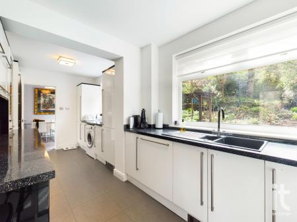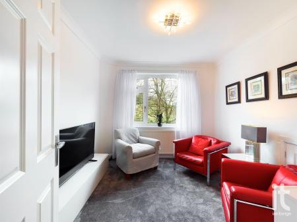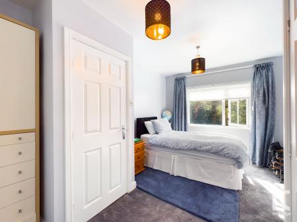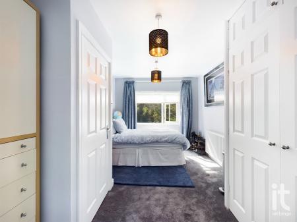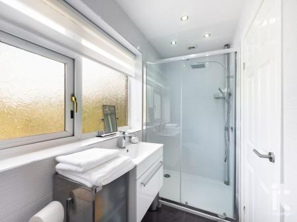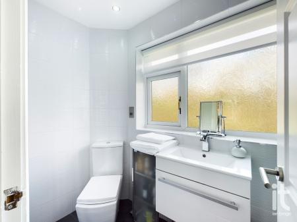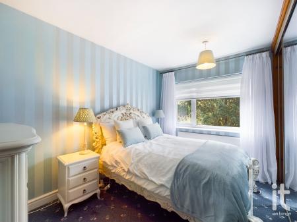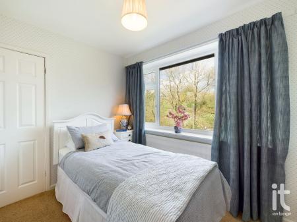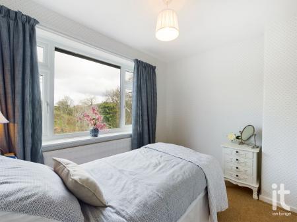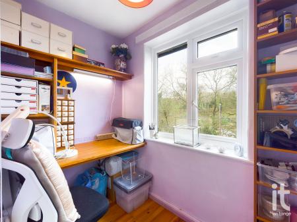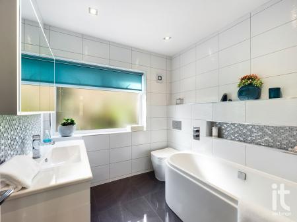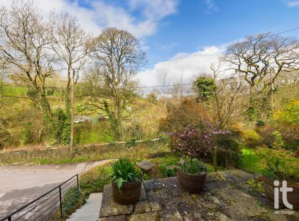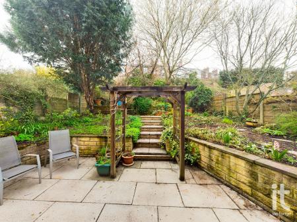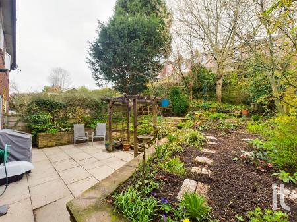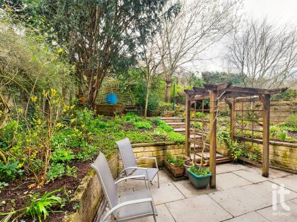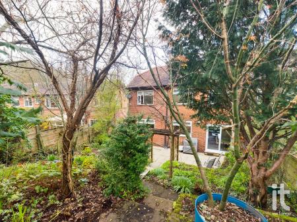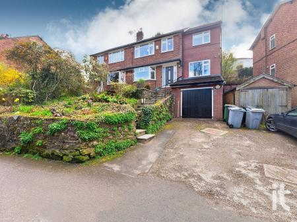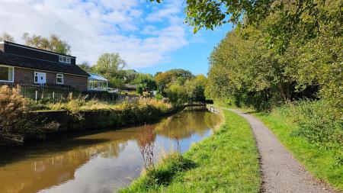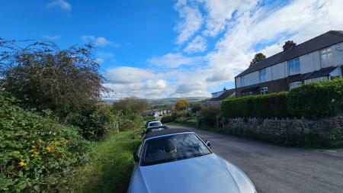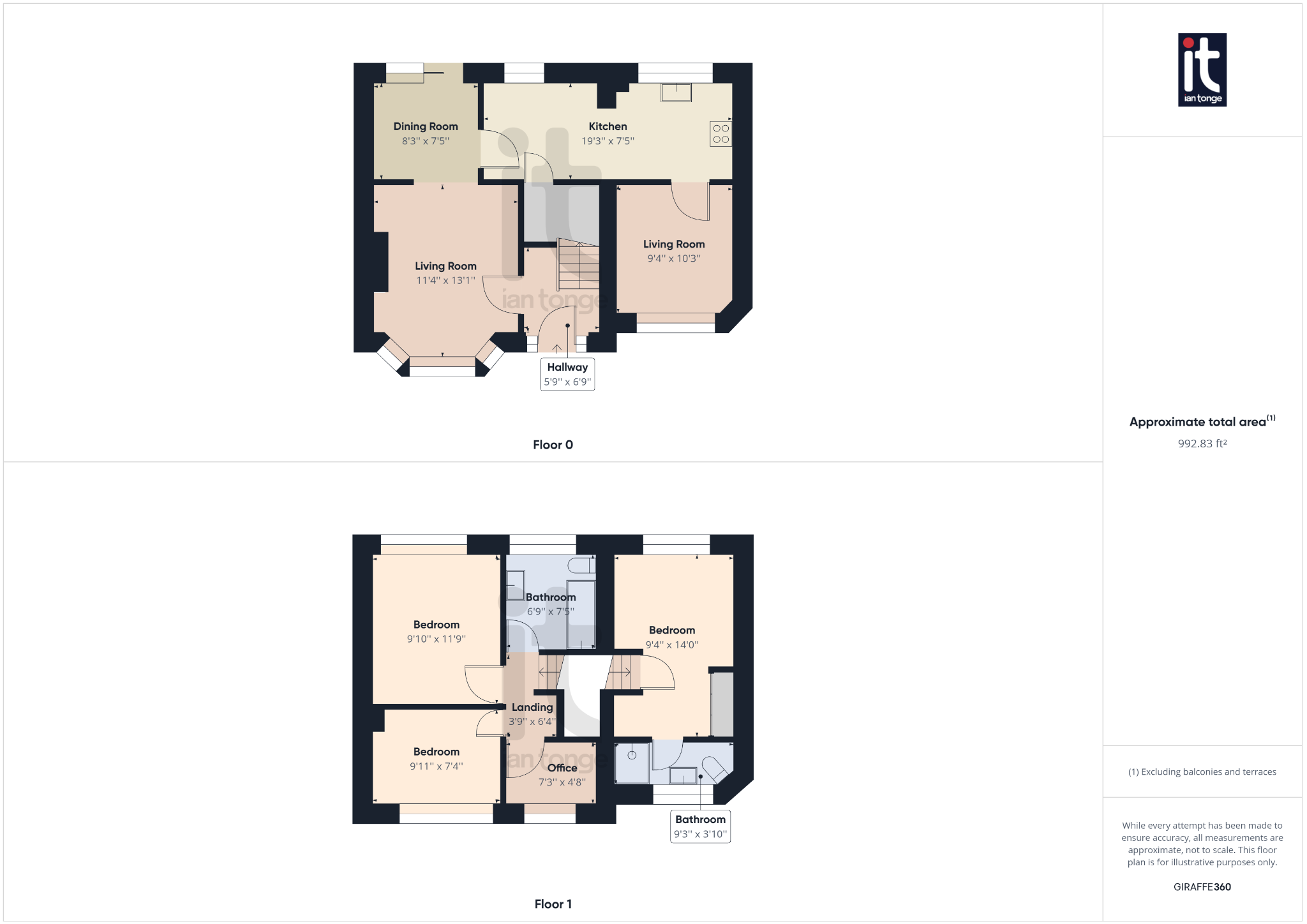- TRADITIONAL 1960's RED BRICK SEMI-DETACHED HOME
- 27ft TANDEM GARAGE & DRIVEWAY PARKING
- 3/4 BEDROOMS
- MODERN BATHROOM & EN-SUITE SHOWER ROOM
- BEAUTIFUL FAR REACHING COUNTRYSIDE VIEWS
- THREE RECEPTION ROOMS
- MATURE GARDENS TO FRONT AND REAR
- ELEVATED POSITION
- COUNCIL TAX BAND: D
- TENURE: FREEHOLD
3 Bedroom Semi-Detached House for sale in Stockport
'REDUCED FOR LIMITED TIME" Situated on a quiet leafy road in the ever-popular Disley, is this beautifully extended and modernised red brick 1960's 3/4 bed bay fronted semi-detached home sitting in an elevated position to make the most of the beautiful countryside views it overlooks. Well regarded for its excellent schools, local amenities and transport links, this location is the perfect tranquil place for a family home. Having undergone excellent modernization schemes over the years, along with a well thought out double storey extension, the property benefits from a deceptively spacious floorplan.
In short, the property comprises a welcoming entrance hallway, sitting room with beautiful bay window to the front elevation and then modern wall mounted living flame gas fire, a square opening then gives access to the dining room with full width sliding patio doors providing views and access to the rear garden. The well thought out extension allows for a tastefully decorated snug/sitting room. There is then the kitchen, which has been fitted with a modern range of wall and base level units with some integrated appliances. The first floor and landing featuring split staircase gives way to the three bedrooms, box room/office and bathroom. The two larger bedrooms having fitted wardrobes, and the main bedroom suite having a beautifully fitted en-suite shower room, with all other bedrooms being serviced by the main family bathroom.
Externally the property is elevated to make the most of it's position, nestled within the countryside and overlooking Disley's allotments and beyond that the beautiful hillside views to the front, there is a driveway which provides parking for two cars along with a 27ft tandem style garage, steps lead up to the front door and pass the well kept front garden which is well stocked with a stone paved patio at the top. The rear garden is well established, with a wide stone patio at the immediate rear and then raised/tiered flower beds and a further patio to the top of the garden.
The property benefits from gas central heating, double glazing throughout and fantastic views a short pleasant walk from house.
Property Reference HIL-1HUW13Z61L2
GROUND FLOOR
Entrance Hall
Entered via an attractive composite door, with double radiator, ceiling light point, power points and stairs ascending to the first floor.
Sitting Room
A bright and airy room, with uPVC double glazed bay window to the front elevation allowing for beautiful far reaching views to countryside, modern wall mounted living flame gas fire to the chimney breast, ceiling light point, double radiator, power points, TV aerial, coving to the ceiling and large square opening through to:-
Dining Room
With wide uPVC double glazed sliding patio doors giving views and direct access to the pretty rear garden, ceiling light point, double radiator, power points, coving to the ceiling.
Snug/Living Room
With uPVC double glazed window to the front aspect, ceiling light point, double radiator, power points, TV aerial point, coving to the ceiling and low level storage cupboard.
Kitchen
The kitchen has been fitted with a modern matching range of wall and base level units with under cabinet lighting, complimented further by granite style working surfaces that incorporate the composite sink and drainer unit with hot and cold mixer tap. Tiled floors, modern tiling to the splash backs, two ceiling light points, power points. Integrated appliances include a Bosch dishwasher, fridge/freezer and a Belling Cookcentre Spring Range style cooker with gas hob and grills. Two uPVC double glazed windows to the rear, storage cupboard.
FIRST FLOOR
Stairs & Landing
Split stairs case, loft access hatch, cupboards and overhead shelving.
Bedroom 1
UPVC double glazed windows to the rear, two ceiling light points, power points, double radiator, loft access hatch, built in double wardrobe with hanging space and door to:-
En-Suite Shower Room
The modern bathroom is fitted with a vanity wash hand basin with storage below and hot and cold mixer tap over, low level WC with continental style flusher, tiled floors, tiled walls, shaver socket, double shower with glass screen, rain head shower and further hand held shower attachment. Ceiling spot lights, LED lights, wall mounted chrome heated towel rail.
Bedroom 2
UPVC double glazed window to the rear, ceiling light point, wall light point, panel radiator, power points and fitted double wardrobe with mirrored sliding doors
Bedroom 3
With uPVC double glazed window to the front aspect, ceiling light point, power points, panel radiator.
Box bedroom 4/Office
With uPVC double glazed window to the front aspect, ceiling light point, power points, radiator.
Bathroom
A beautifully fitted bathroom with tiled floors, co-ordinating tiled walls and mosaic splash backs, bath, recessed shelf with mosaic tiling, low level WC, wall hung vanity wash hand basin with hot and cold mixer tap and LED mirror over, extractor fan, ceiling spot lights, uPVC double glazed window to the rear.
OUTSIDE
Driveway Parking for 2 Cars
Tandem Garage
With up and over garage door, power and lighting.
Front & Rear Gardens
To the front, the property has a driveway which allows off road parking for two cars and leads to the 27ft tandem garage. There are then steps ascending to the tiered and elevated front gardens and front door. The front gardens are mature and have a number of flowering plants, shrubs and trees, along with a stone patio to the top which enjoys the elevated and far reaching views on offer.
The rear garden is also tiered, with a good patio to the immediate rear of the property and then steps leading to a further tired patio area. The garden has an array of mature plants, trees and shrubs.
Tenure
Council Tax
Directions
From our High Lane office, proceed along Buxton Road (A6) in the direction of Disley. Upon reaching the first set of lights in Disley at the Buxton Old Road/Jacksons Edge junction, proceed straight, then taking the first left in front of the Dandy Cock Pub on to Hollinwood Road,proceeding under the bridge and along the right hand bend where the property can be found on the right hand side.
Viewing Arrangements
strictly by appointment with Ian Tonge Property Services 150 Buxton Road, High Lane, Stockport, SK6 8EA. Telephone 01663 762 677.
Financial Services
The selling agents will be pleased to assist prospective purchasers with all their financial arrangements whether purchasing through this agency or via another source. Please telephone or call in for an appointment without obligation. A written quotation is available on request. A contract of insurance may be required.
YOUR HOME IS AT RISK IF YOU DO NOT KEEP UP REPAYMENTS ON A MORTGAGE OR OTHER LOAN SECURED ON IT.
Property Misdescriptions Act
Ian Tonge Property Services give notice that these particulars, whilst believed to be accurate, are set out as a general outline only for guidance and do not constitute any part of an offer or contract - intending purchasers or tenants should not rely on them as statements or representations of fact, but must satisfy themselves by inspection or otherwise as to their accuracy. No person in the employment of Ian Tonge Property Services has the authority to make or give representations or warranty in relation to the property.
Important information
This is a Shared Ownership Property
This is a Freehold property.
Property Ref: 58651_HIL-1HUW13Z61L2
Similar Properties
Lynton Drive, High Lane, Stockport, SK6
3 Bedroom Semi-Detached House | Guide Price £360,000
BOASTING A GENEROUS CORNER PLOT, THIS 3 BEDROOM SEMI-DETACHED HOME OFFERS A HIGH DEGREE OF PRIVACY ON A POPULAR RESIDENT...
Orford Close, High Lane, Stockport, SK6
3 Bedroom Detached Bungalow | £355,000
NO ONWARD CHAIN! Three Bedroom Extended Detached Bungalow. Ideally positioned on a popular cul-de-sac within a highly re...
Apartment 8 Toddbrook House, Whaley Bridge, High Peak, SK23
2 Bedroom Penthouse | £345,000
Stylish Luxury Two Bedroom Penthouse Apartment For Sale with Spectacular views over woodland and the Derbyshire countrys...
Woodside Drive, High Lane, Stockport, SK6
3 Bedroom Detached Bungalow | £375,000
Extended three bedroomed detached bungalow commanding an excellent plot on a small cul-de-sac and within easy reach of t...
Rostherne Avenue, High Lane, Stockport, SK6
4 Bedroom Detached Bungalow | Offers in region of £375,000
Four Bedroom Detached Dormer Bungalow with beautiful rear garden, situated in the sought after area of High Lane, close...
Capesthorne Road, High Lane, Stockport, SK6
2 Bedroom Detached Bungalow | £379,950
Extended two bedroomed detached bungalow with loft room, which commands an excellent plot and located on a popular road...

Ian Tonge Property Services (High Lane)
150 Buxton Road, High Lane, Stockport, SK6 8EA
How much is your home worth?
Use our short form to request a valuation of your property.
Request a Valuation
