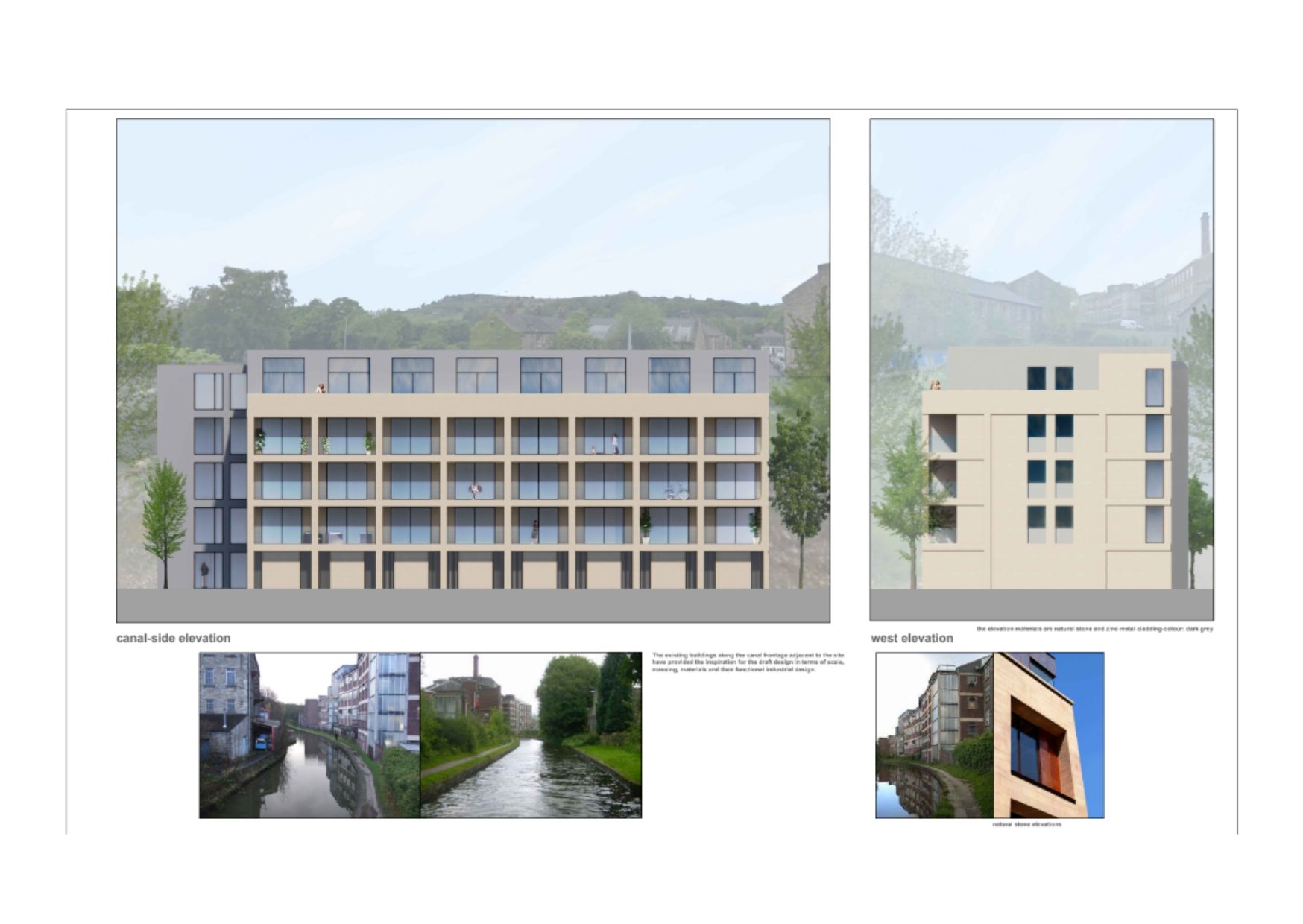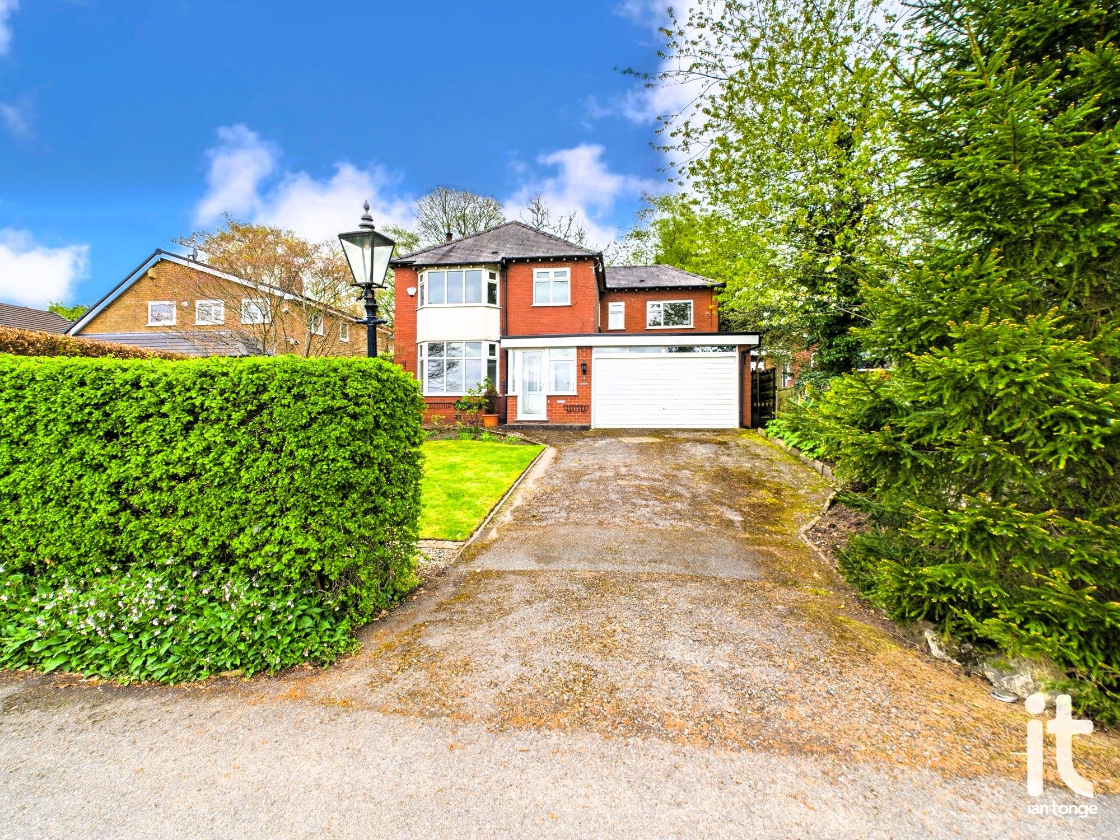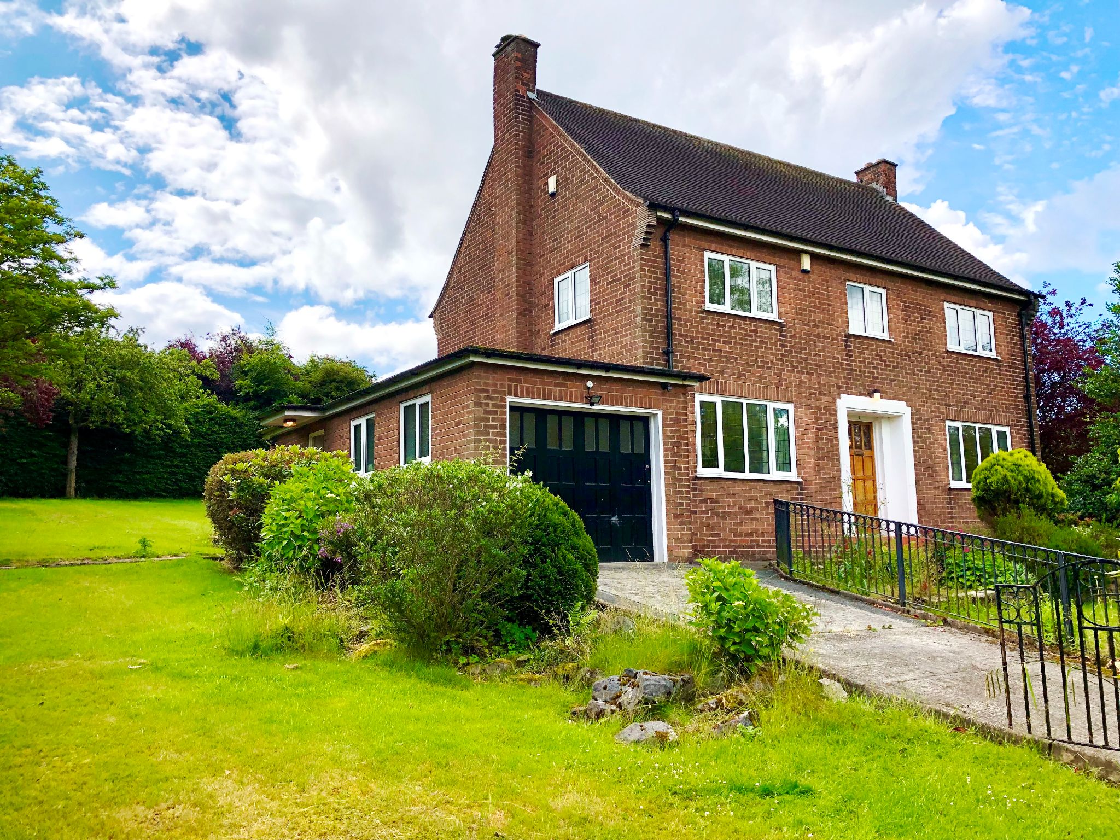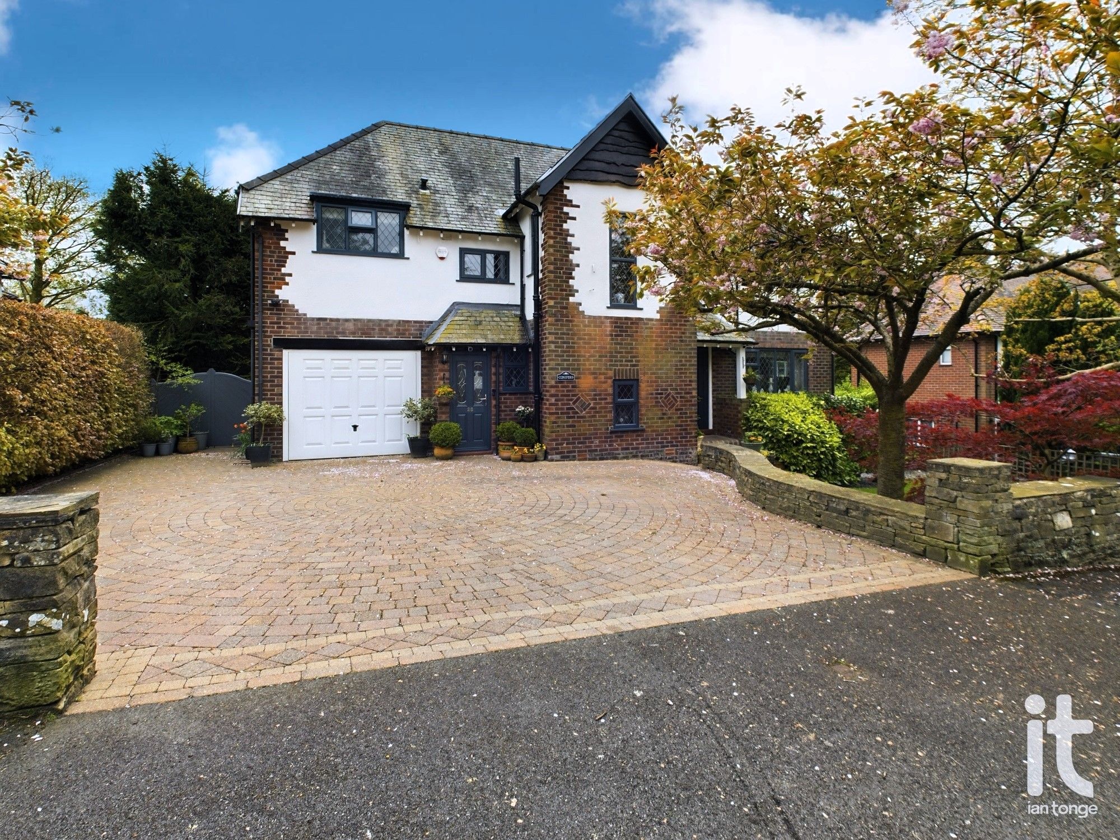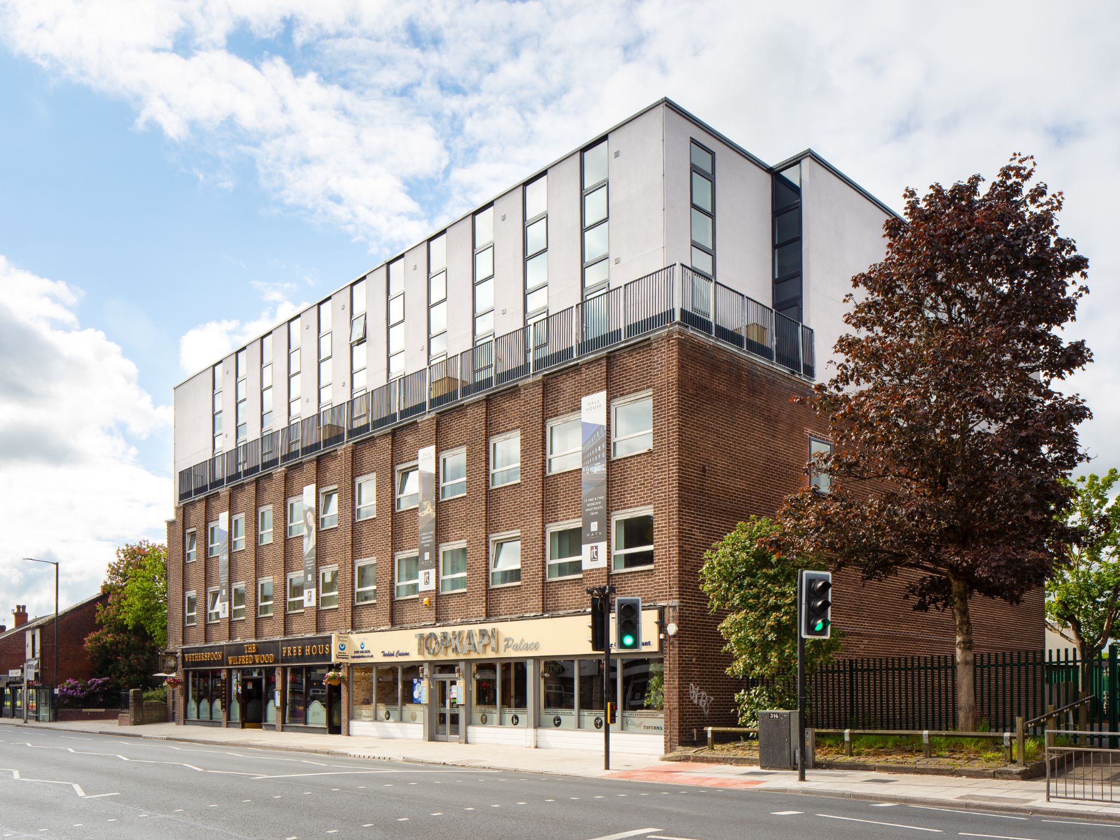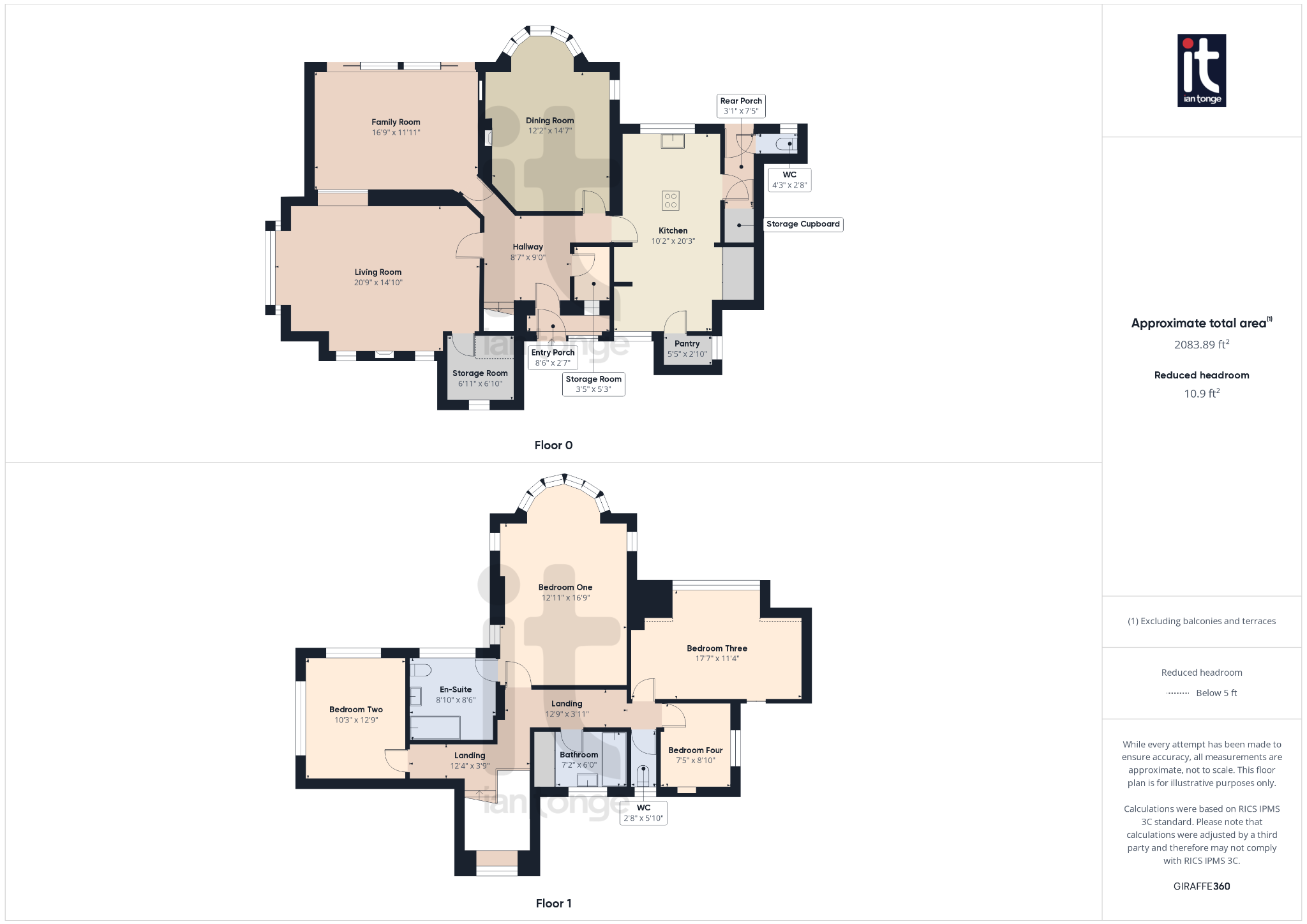- Impressive Four Bedroom Detached Property For Sale
- Beautiful & Unique Landscaped Gardens
- Modern Kitchen with Island and Integrated Appliances
- Bathroom with Separate W.C, Master En-suite & Downstairs W.C.
- Three Spacious Reception Rooms
- Three Bedrooms & Large Master Bedroom
- Two Garages & Driveway
- Loft Space
- Large Cellar
- uPVC Double Glazing & Secondary Glassing Throughout
4 Bedroom Detached House for sale in Stockport
Nestled on the borders of Disley and High Lane, we are delighted to offer for sale this charming, spacious detached property, built in the 1930's, showcasing a perfect blend of traditional features, sizable living accommodation and modern conveniences. The property boasts an impressive freehold plot, stunning landscaped front garden, south/west facing rear garden with beautiful trees, plants, grassed areas and a stream. Also an added benefit of a large block-paved driveway giving ample off road parking for multiple vehicles and two garages. The property comprises of entrance porch, hallway with stairs up to the first floor, showcasing a beautiful stained glass window. At the heart of the property there is a modern spacious kitchen with island, integrated appliances and pantry. Dining room, large yet cosy living room with feature fireplace, multi-functional family room with scenic views over the expansive garden and access onto the raised decked balcony perfect for outdoor entertaining. Rear porch leading into the downstairs W.C. and storage cupboard. Upstairs you will find two double bedrooms, spacious master bedroom with large bay window overlooking the large pine trees and tranquil garden. Large master en-suite, a single bedroom, bathroom with sperate W.C. Expansive cellar under the property and additional loft space for storage. Convenient location close to local shops, amenities and transportation links.
Property Reference HIL-1HEG14AFUUQ
Entrance Porch (Dimensions : 8'6" (2m 59cm) x 2'7" (78cm))
Wooden framed glass front door with side glass panel. Tiled flooring. Traditional solid wooden front door.
Hallway (Dimensions : 8'7" (2m 61cm) x 9'0" (2m 74cm))
Traditional painted beams & panelling. Doors into storage cupboard/boot room, reception rooms and kitchen. Stairs up to the first floor with stained glass secondary glassed window. Radiator.
Living Room (Dimensions : 20'9" (6m 32cm) x 14'10" (4m 52cm))
Double glazed uPVC window to the side aspect. Traditional beams. Stone surround fire place with gas coal effect fire. Two small stained glass double glazed windows. Large glass panelled internal door opening into the family room. Door into storage room. Radiator.
Storage Room (Dimensions : 6'11" (2m 10cm) x 6'10" (2m 8cm))
uPVC double glazed window.
Storage Room/Boot Room (Dimensions : 3'5" (1m 4cm) x 5'3" (1m 60cm))
Window. Internet point.
Dining Room (Dimensions : 12'2" (3m 70cm) x 14'7" (4m 44cm))
Double glazed bay window overlooking the garden. Two smaller double glazed windows. Traditional beams and fire place with gas fire.
Family Room (Dimensions : 16'9" (5m 10cm) x 11'11" (3m 63cm))
Large uPVC double glazed sliding door out onto the decked balcony. Wall lights. Glass panelled interior door separating the living room. Radiators.
Kitchen (Dimensions : 10'2" (3m 9cm) x 20'3" (6m 17cm))
uPVC double glazed window overlooking the garden. uPVC double glazed window to the front aspect. Modern white gloss wall & base units with granite worktops. Sink with tap. Integrated appliances dishwasher, oven and grill. Island with cupboards, draws, breakfast bar area, electric hob and extractor. Fridge/freezer. Worcester boiler (regularly serviced). Pantry. Radiators. Door into rear porch.
Pantry (Dimensions : 5'5" (1m 65cm) x 2'10" (86cm))
Storage area.
Rear Porch (Dimensions : 3'1" (93cm) x 7'5" (2m 26cm))
External uPVC double glazed glass panel door to the garden. Door into W.C. and storage cupboard.
Downstairs W.C. (Dimensions : 4'3" (1m 29cm) x 2'8" (81cm))
Window. W.C. Radiator.
Landing (Dimensions : 12'4" (3m 75cm) x 3'9" (1m 14cm))
Stairs. Stained glass secondary glassed window.
First Floor Hallway (Dimensions : 12'9" (3m 88cm) x 3'11" (1m 19cm))
Doors into bedrooms, W.C. and bathroom. Loft hatch. Radiator.
Bedroom One (Dimensions : 12'11" (3m 93cm) x 16'9" (5m 10cm))
uPVC double glazed bay window overlooking the garden and three smaller uPVC double glazed windows. Fitted wardrobes. Door into en-suite. Radiators.
En-suite (Dimensions : 8'10" (2m 69cm) x 8'6" (2m 59cm))
uPVC double glazed window to the rear. Shower over bath. W.C. sink with taps. Towel radiator. Tiled walls. Karndean flooring.
Bedroom Two (Dimensions : 10'3" (3m 12cm) x 12'9" (3m 88cm))
Secondary glazed window to the front aspect and double glazing to the side aspect. Fitted wardrobes. Radiator.
Bedroom Three (Dimensions : 17'7" (5m 35cm) x 11'4" (3m 45cm))
Double glazed window. Fitted wardrobes. Access into the eaves storage area. Radiator.
Bedroom Four (Dimensions : 7'5" (2m 26cm) x 8'10" (2m 69cm))
Double glazed window to the side aspect. Radiator.
Upstairs W.C. (Dimensions : 2'8" X 5'10")
Double glazed window. W.C. Vinyl flooring.
Bathroom (Dimensions : 7'2" (2m 18cm) x 6'0" (1m 82cm))
uPVC double glazed window. Shower over bath. Sink with tap. W.C. Towel radiator. Storage cupboards with water tank. Fully tiled room. Vinyl flooring.
Garage One (Dimensions : TBC)
Single garage
Garage Two (Dimensions : TBC)
Single garage
Loft Space (Dimensions : N/A)
Storage space. Partially boarded.
Cellar (Dimensions : TBC)
Storage space
Outside Space (Dimensions : N/A)
Front landscaped garden with large block paved driveway. Access to both garages. Paved seating areas. Door into cellar. Mature trees, including large pine trees. Stream that sweeps around the garden, with a wooden bridge. Various manicured grassed areas. Flower beds. Steps up to the rear paved seating area. Raised decked balcony.
Important Information
- This is a Shared Ownership Property
- This is a Freehold property.
Property Ref: 58651_HIL-1HEG14AFUUQ
Similar Properties
Victoria Mill, Woodside Street, New Mills, High Peak, SK22
Land | Guide Price £650,000
**DEVELOPMENT OPPORTUNITY** Ian Tonge Property Services are pleased to offer for sale this fantastic opportunity, locate...
Middlewood Road, High Lane, Stockport, SK6
4 Bedroom Detached House | £625,000
Stylish four bedroomed extended detached with stunning open views with beautiful surrounding landscape gardens, off road...
The Dingle, Gee Cross, Hyde, SK14
4 Bedroom Detached House | Guide Price £595,000
AN IDEAL PROJECT OFFERED FOR SALE WITH NO ONWARD CHAIN! An attractive four bedroom detached family home, situated on a P...
Lyme Road, Disley, Stockport, SK12
4 Bedroom Detached House | £845,000
Stunning four bedroomed detached which commands a 0.27 acre freehold plot on a very desirable road in Disley. This famil...
Dale House, London Road, Hazel Grove, Stockport, SK7
Apartment | Guide Price £3,000,000
Ian Tonge Property Services are delighted to offer for sale this superb development known as Dale House. The development...

Ian Tonge Property Services (High Lane)
150 Buxton Road, High Lane, Stockport, SK6 8EA
How much is your home worth?
Use our short form to request a valuation of your property.
Request a Valuation
