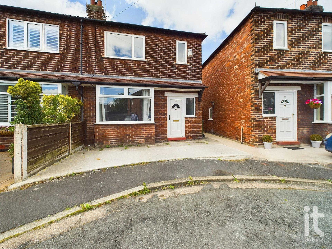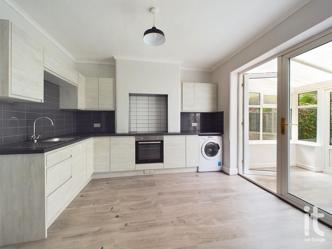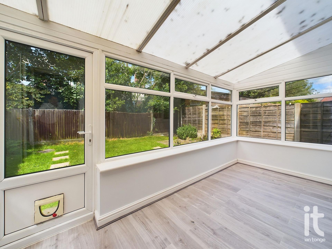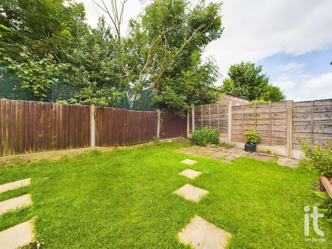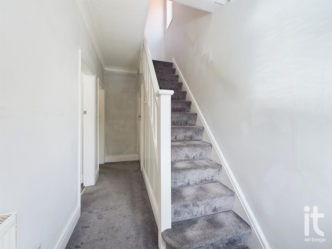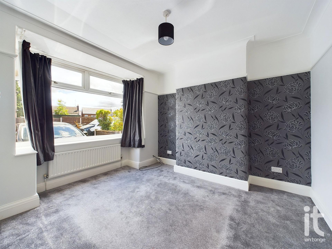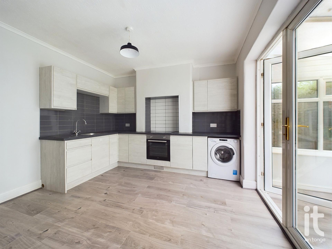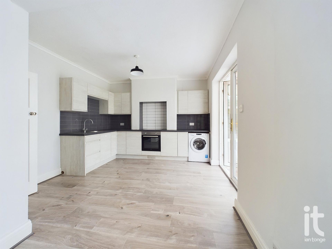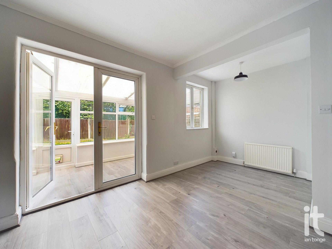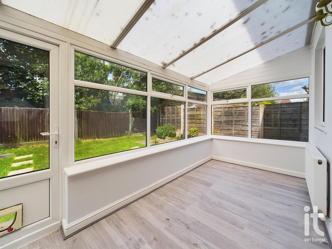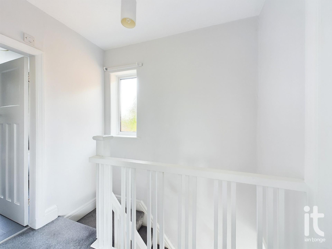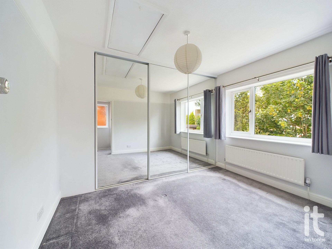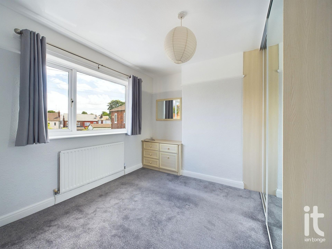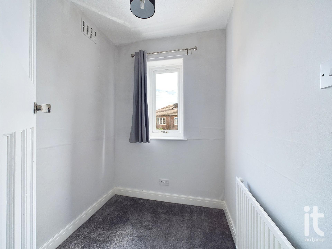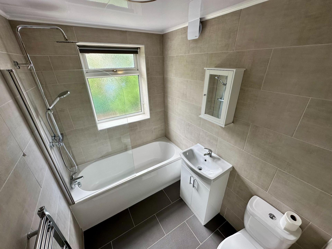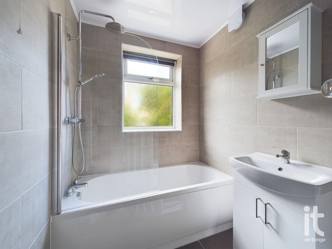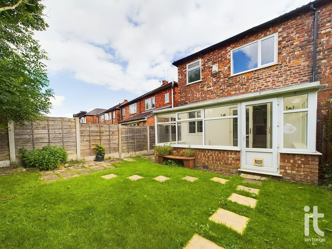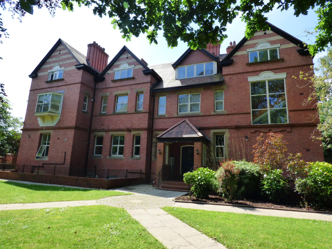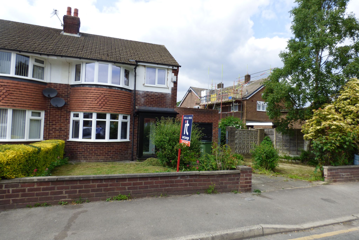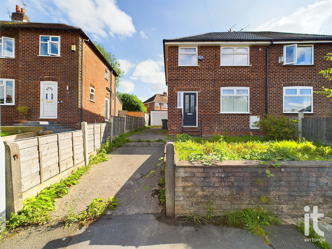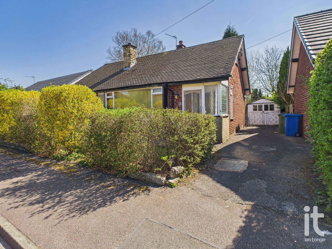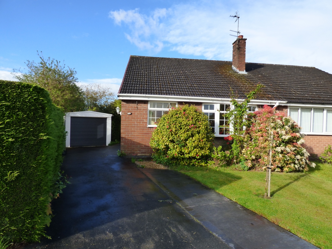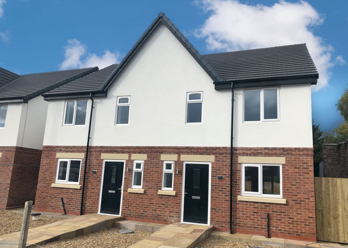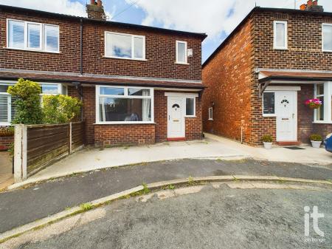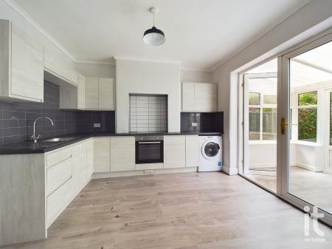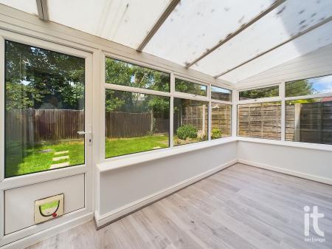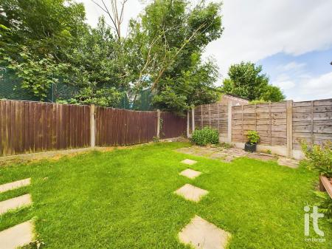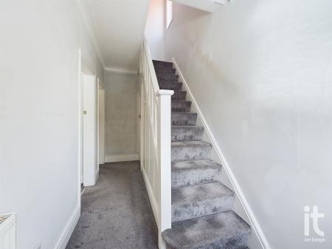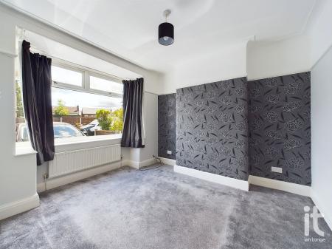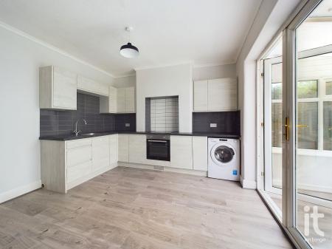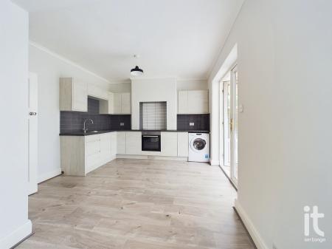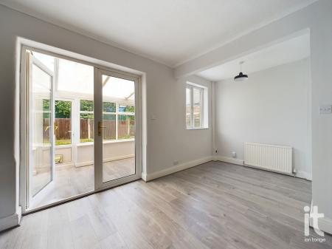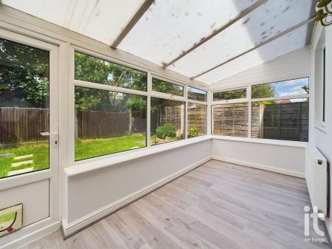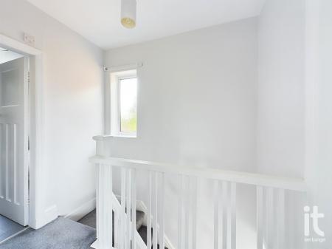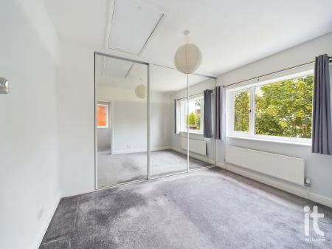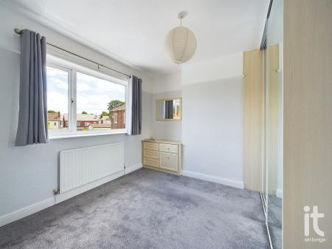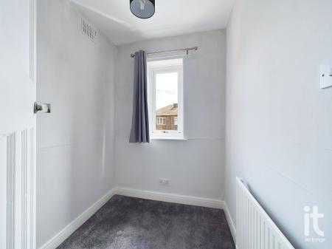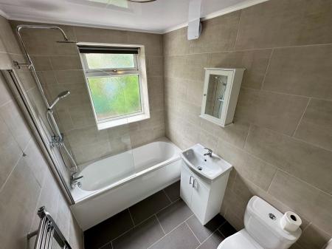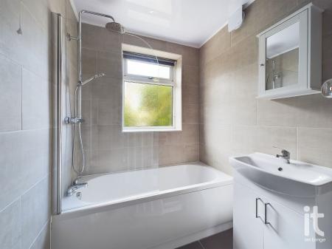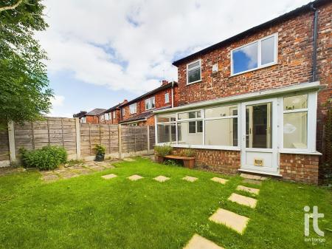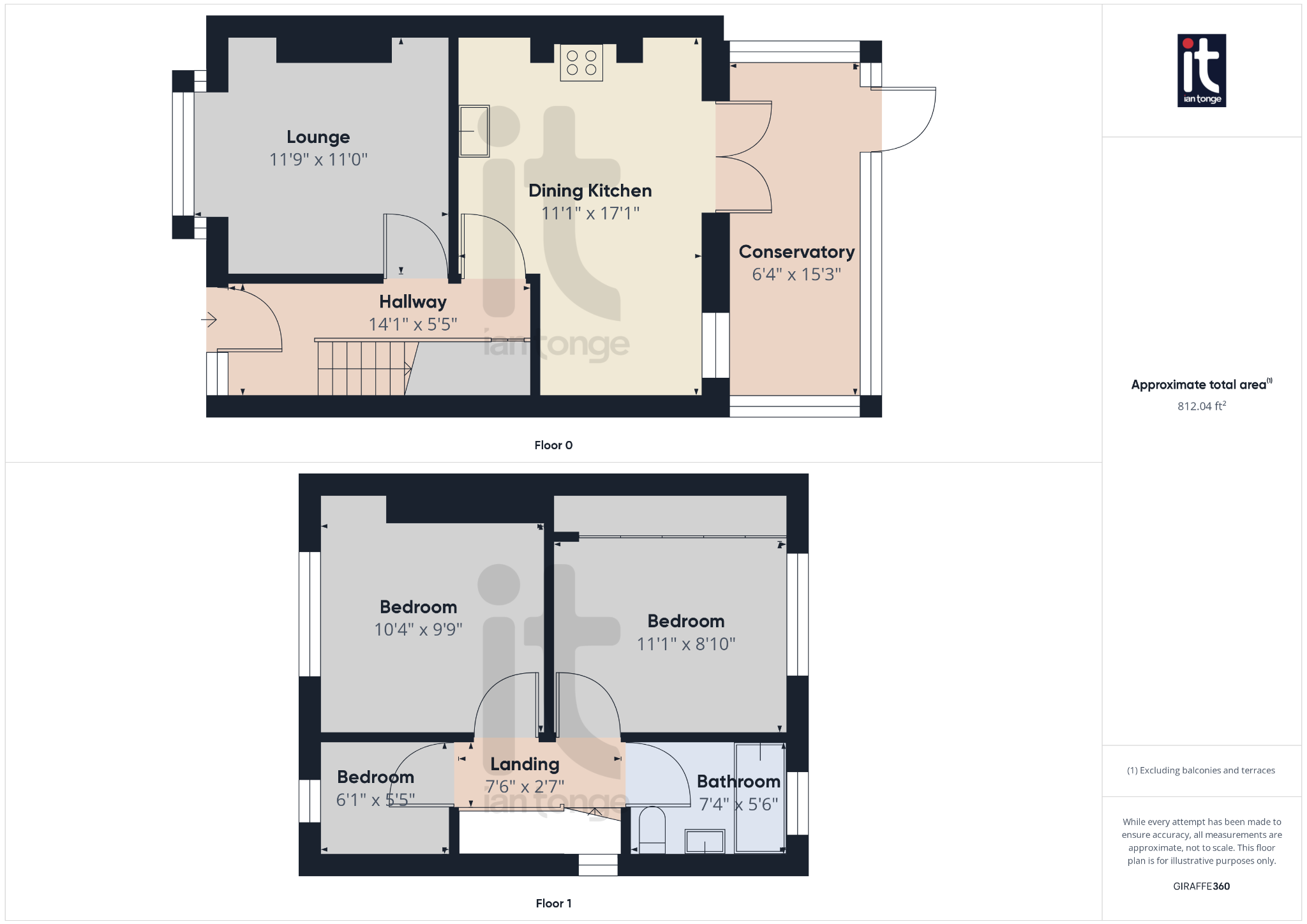- Three Bedrooms
- Semi Detached Located In Small Cul-De-Sac
- Off Road Parking
- Conservatory
- Fitted Kitchen & Modern Bathroom
- Lawned Rear Garden
- uPVC Double Glazing & Gas Central Heating
- Chain Free
- 0.03 Acre Freehold Plot
- EPC Rating C & Council Tax Band B
3 Bedroom Semi-Detached House for sale in Stockport
Ian Tonge Property Services offer for sale this three bedroomed semi detached house which is located in a quiet small cul-de-sac in the centre of Great Moor village. This refurbished property comprises of entrance hall, lounge, stylish dining kitchen, conservatory, landing, three bedrooms and modern bathroom suite. Outside there is off road parking and a lawned private rear garden. The property also benefits from uPVC double glazing, gas central heating and is chain free. The local amenities of Great Moor village are all within walking distance and the transport network is within easy access.
Property Reference HAG-1H7214U54F9
Hallway
uPVC door, staircase to first floor, understairs storage cupboard housing Vokera central heating boiler, radiator, meter cupboards.
Lounge (Dimensions : 11'11" (3m 63cm) x 11'3" (3m 42cm))
uPVC double glazed bay window to the front aspect, radiator, picture rail, TV aerial.
Dining Kitchen (Dimensions : 17'2" (5m 23cm) x 11'11" (3m 63cm))
uPVC double glazed window to the rear aspect, uPVC double doors leading to the conservatory, range of modern fitted wall and base units, work surfaces with inset stainless steel drainer, built-in electric oven and hob, radiator, laminate flooring, plumbed for washing machine, splash back wall tiles.
Conservatory (Dimensions : 16'9" (5m 10cm) x 7'0" (2m 13cm))
Brick base, uPVC frame, double glazed windows, door to garden, radiator, wall lights.
Landing
uPVC double glazed window to the side aspect, spindle balustrade.
Bedroom One (Dimensions : 11'1" (3m 37cm) x 10'5" (3m 17cm))
uPVC double glazed window to the front aspect, radiator, picture rail, mirror fitted wardrobes and chest of drawers.
Bedroom Two (Dimensions : 11'3" (3m 42cm) x 11'1" (3m 37cm))
uPVC double glazed window to the rear aspect, radiator, mirror wardrobes, picture rail.
Bedroom Three (Dimensions : 6'2" (1m 87cm) x 5'7" (1m 70cm))
uPVC double glazed window to the front aspect, radiator.
Bathroom
uPVC double glazed window to the rear aspect, white modern suite comprising of panel bath with shower over, vanity sink, low level W.C., chrome radiator, tiled floor and walls.
Outside
To the front aspect there is a driveway providing off road parking. The rear garden is enclosed and mainly lawned with flagged patio.
Important Information
- This is a Shared Ownership Property
- This is a Freehold property.
Property Ref: 2-58651_HAG-1H7214U54F9
Similar Properties
Flat 16 Cairncroft, Holme Road, Manchester, M20
2 Bedroom Penthouse | £265,000
Stunning two bedroomed apartment in the luxury Cairncroft Development which is located on the corner of Spath and Holme...
The Fairway, Offerton, Stockport, SK2
3 Bedroom Semi-Detached House | £265,000
Three bedroomed semi detached property, recently refurbished to a good standard including new porch and two new front wi...
Clarendon Road, Hazel Grove, Stockport, SK7
3 Bedroom Semi-Detached House | £260,000
Three bedroom semi-detached property in popular location. Comprising of good sized living/dining room, modern kitchen, d...
Boscombe Drive, Hazel Grove, Stockport, SK7
2 Bedroom Detached Bungalow | £270,000
Two bedroomed detached bungalow which is in need of full modernisation, desirable location with private lawned gardens,...
2 Bedroom Detached Bungalow | £275,000
Offering for sale this semi detached bungalow situated in a sought after location of Poynton on a substantial size plot...
5, Vine Street, Hazel Grove, Stockport, SK7
3 Bedroom Mews House | From £280,000
A three bedroomed mews on a new development of twelve new build properties, which is located in the heart of Hazel Grove...

Ian Tonge Property Services (Hazel Grove)
London Road, Hazel Grove, Cheshire, SK7 4DJ
How much is your home worth?
Use our short form to request a valuation of your property.
Request a Valuation
