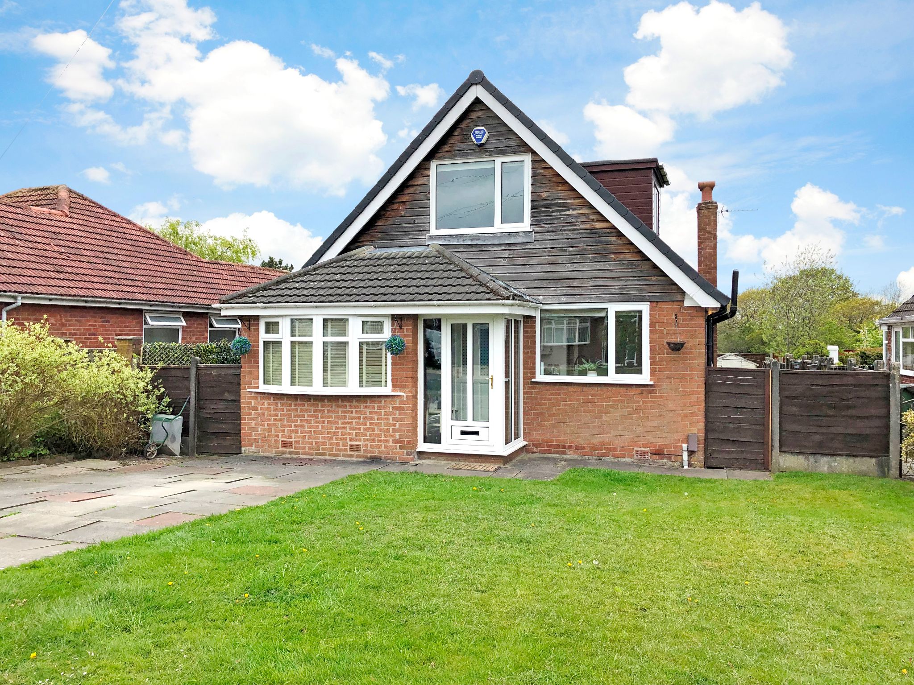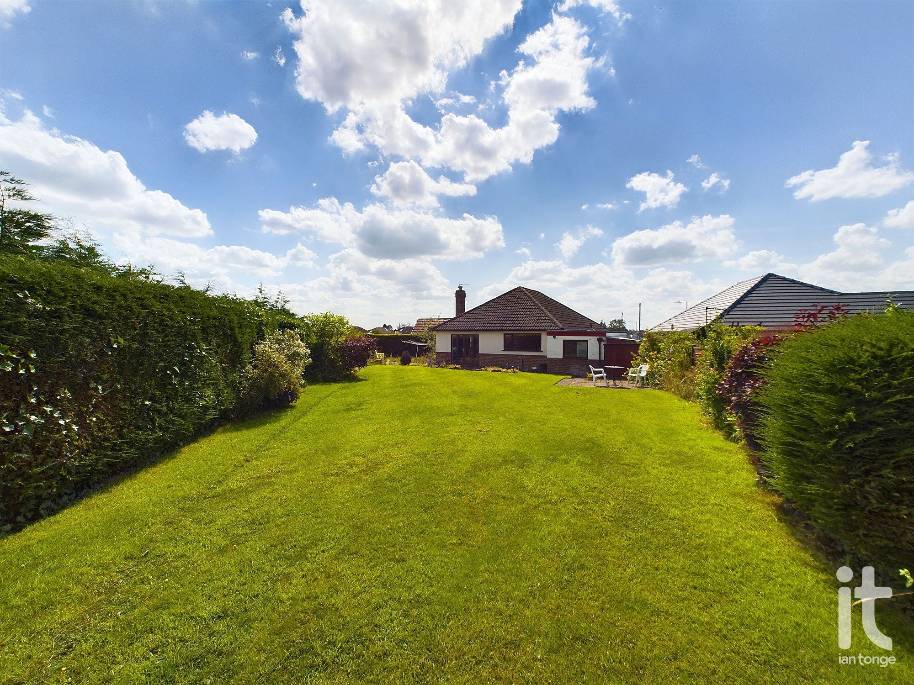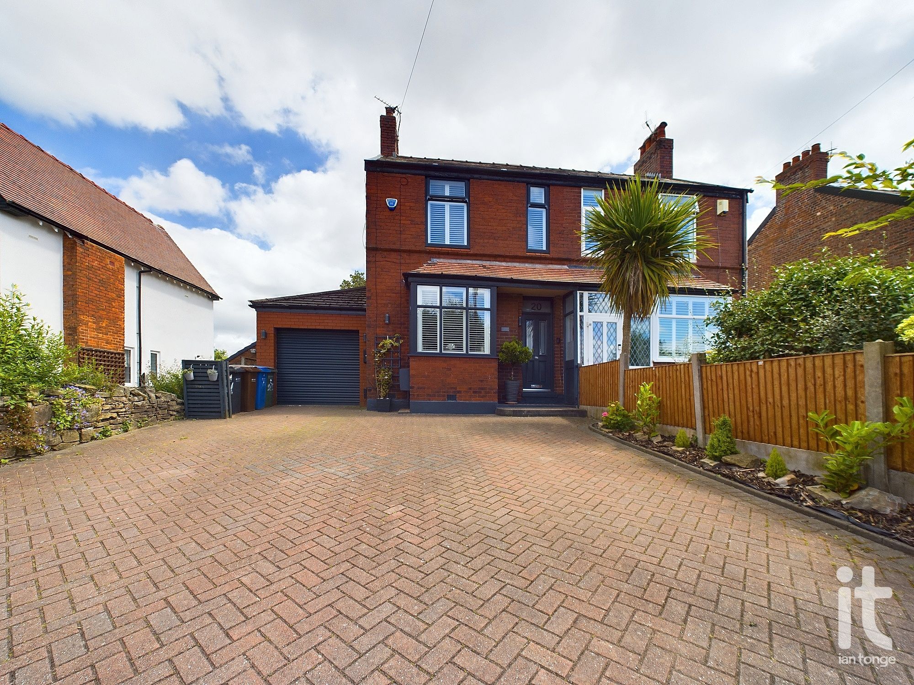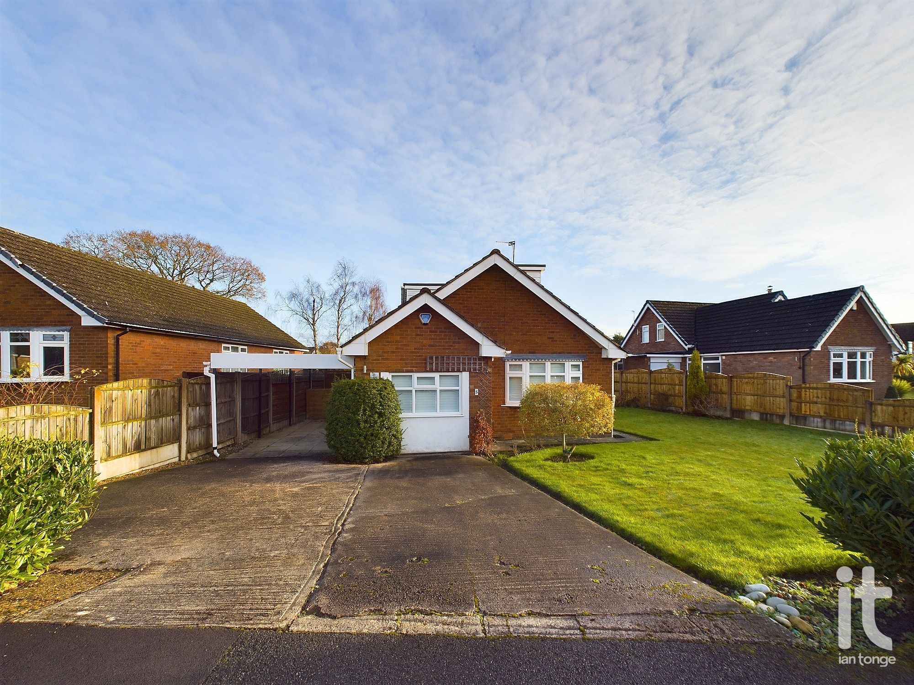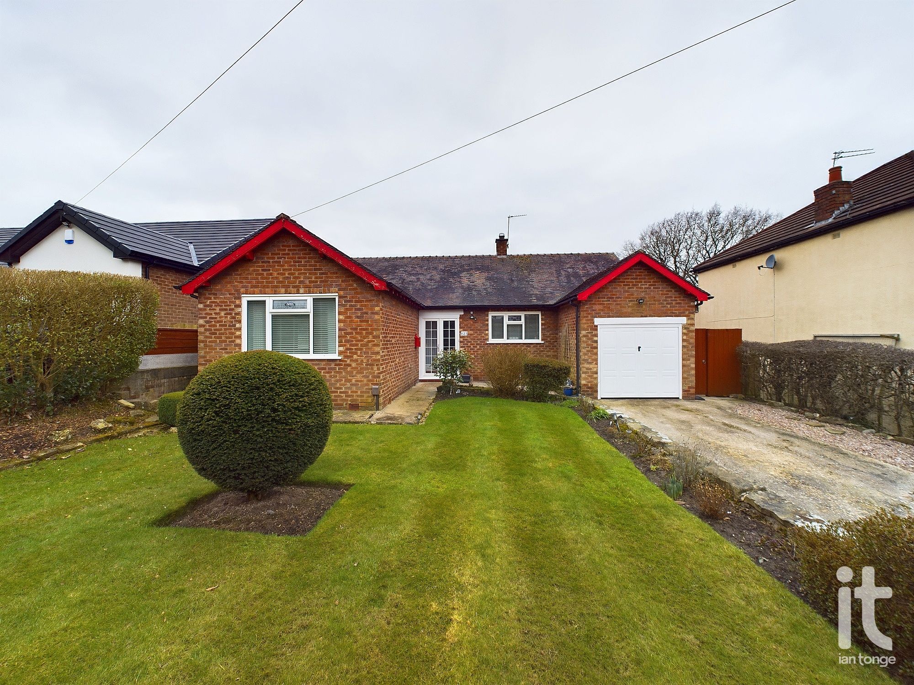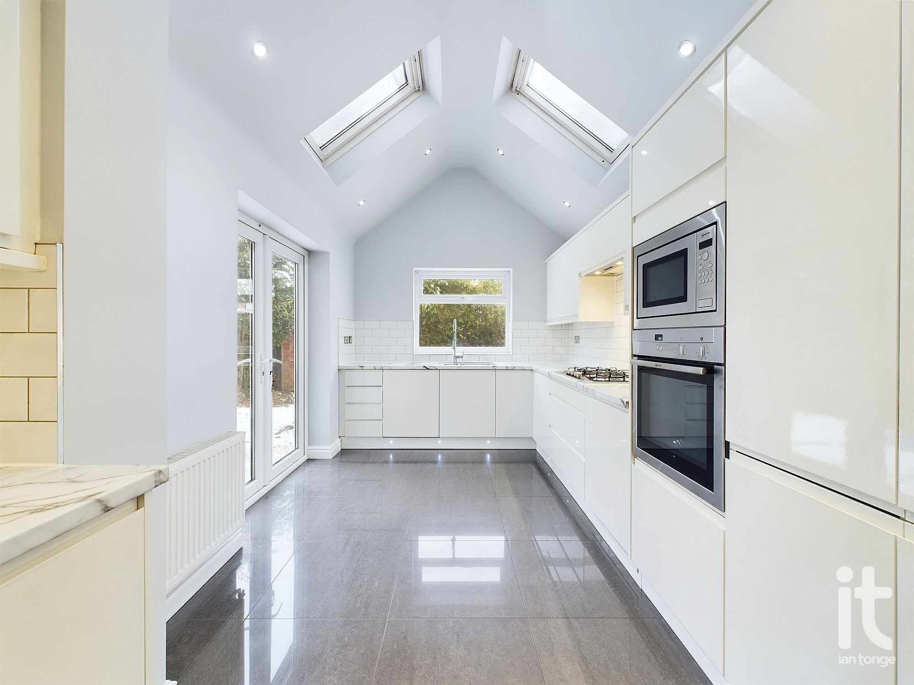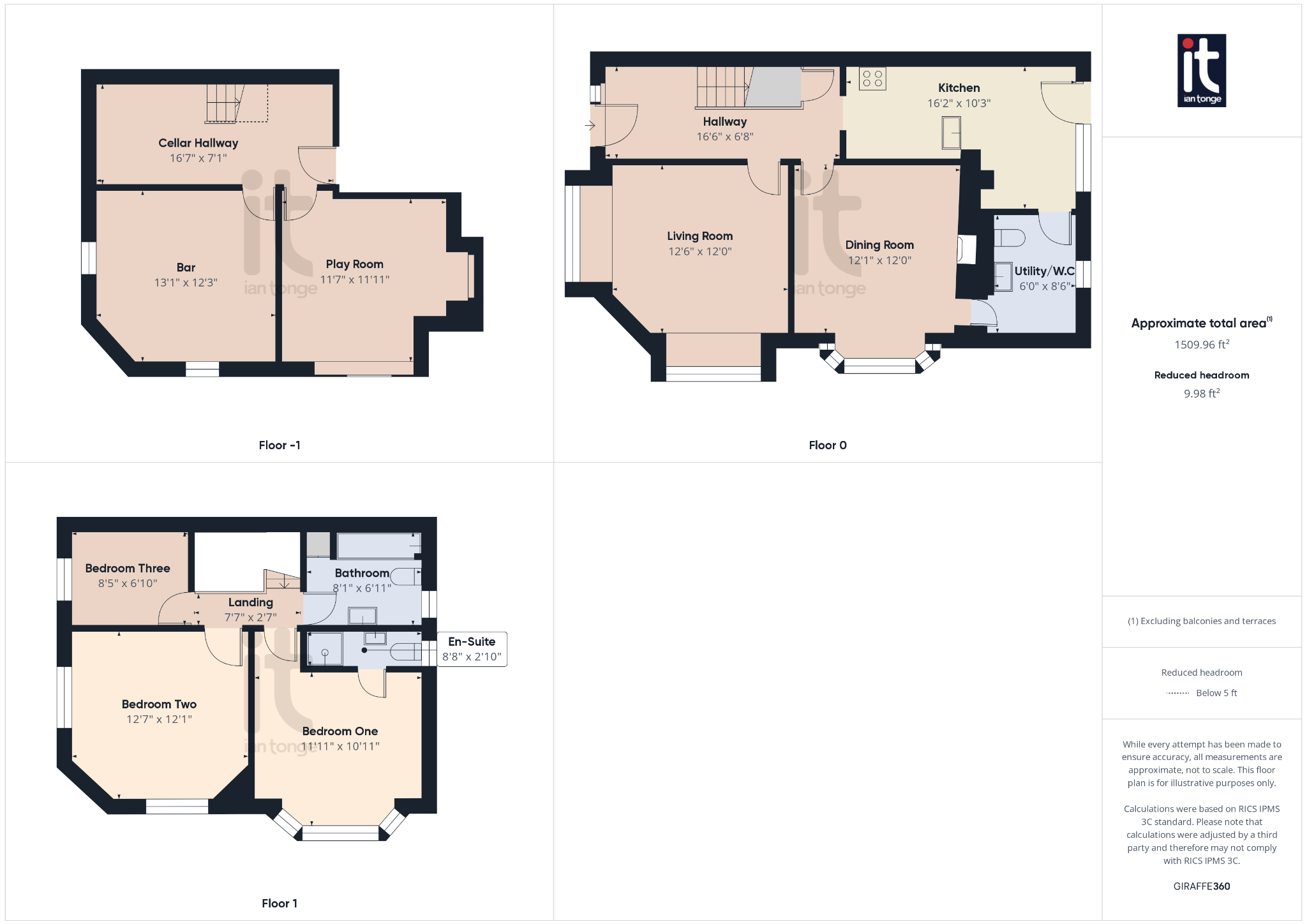- Unique & Stylish Semi Detached House
- Living Accommodation Spread Over Three Floors
- Fantastic Basement With Bar/Games Room & Playroom
- Beautiful Blend Of Traditional Features With A Blend Of Modern Comforts
- uPVC Double Glazing & Gas Central Heating
- Ample Off Road Parking
- Landscape Gardens
- Conveniently Located On Te Fringe Of Great Moor Village
- Spacious Lounge & Dining Room
- Utility/Downstairs W.C.
3 Bedroom Semi-Detached House for sale in Stockport
Ian Tonge Property Services Offer for sale this unique and stylish semi-detached house which is located on the popular, Cherry Tree Lane. This fabulous house offers an exceptional standard of family living with accommodation beautifully arranged over three spacious floors. This home presents a harmonious blend of traditional charm and modern comforts, making it a standout choice for those seeking a property full of character without compromising on contemporary convenience.
The ground floor welcomes you with a spacious entrance hallway leading to two generously sized reception rooms. The lounge is perfect for relaxing evenings and features elegant d�cor along with ample natural light, while the dining room provides an ideal setting for family meals or a second entertaining room. The Kitchen is open plan which incorporates a breakfast area plus a separate utility/ downstairs W.C., giving further practicality, ensuring day-to-day life is both smooth and comfortable.
One of the standout features of this property is its fabulous basement level, which has been thoughtfully transformed into a superb bar/games room and dedicated playroom � a fantastic space for both adults and children alike. This versatile level provides a unique opportunity to enjoy leisure and entertaining areas rarely found in homes of this type.
Upstairs, the property hosts three well-proportioned bedrooms, with the master benefiting from an en-suite shower room. All bedrooms are bright and spacious, providing a comfortable retreat and ample storage options. The family bathroom is equally well-finished, offering modern fittings.
Externally, the property is equally impressive, with a commanding corner plot with landscaped gardens to the rear and side creating a lovely outdoor haven, ideal for summer barbecues or peaceful relaxation. To the front, there is ample off-road parking, catering for multiple vehicles with ease. The property also benefits from uPVC double glazing and is warmed gas central heating,
Located on the fringe of Great Moor village, residents can enjoy a strong sense of community along with excellent local amenities, schools, and convenient transport links. This is a truly special home that captures the essence of modern family living in a desirable, well-connected location. Early viewing is strongly recommended to fully appreciate all that this outstanding property has to offer.
Property Reference HAG-1HF214CRHWX
Hallway (Dimensions : 16'6" (5m 2cm) x 6'8" (2m 3cm))
Composite panelled entrance door with side window, timber floor, dado rail, picture rail, spindle staircase leading to the first floor, access to the basement.
Lounge (Dimensions : 12'6" (3m 81cm) x 12'0" (3m 65cm))
uPVC double glazed bay windows to the front and rear aspects, picture rail, dado rail, two vertical radiators, TV aerial.
Dining Room (Dimensions : 12'1" (3m 68cm) x 12'0" (3m 65cm))
uPVC double glazed bay window to the side aspect, timber floor, two radiators, feature multi fuel stove, dado rail, picture rail.
Kitchen Area (Dimensions : 16'2" (4m 92cm) x 10'3" (3m 12cm))
Range of fitted wall and base units, work surfaces with inset stainless steel drainer sink unit, built-in electric oven and four ring gas hob, splash back wall tiles, radiator, timber floor, through room the the breakfast area.
Breakfast Area
uPVC double glazed window and door to the rear, skylight, radiator, access to the utility/downstairs W.C.
Utility/Downstairs W.C. (Dimensions : 6'0" (1m 82cm) x 8'6" (2m 59cm))
low level W.C., wash basin, uPVC double glazed window, radiator, plumbed for washing machine, access to the dining room.
Basement Access Area (Dimensions : 16'7" (5m 5cm) x 7'1" (2m 15cm))
Staircase from the hallway, storage area, electric meter, store room and access to the main two basement rooms.
Bar/Games Room (Dimensions : 13'1" (3m 98cm) x 12'3" (3m 73cm))
Two uPVC double glazed windows, timber bar area with shelving, gas meter, radiator.
Playroom (Dimensions : 11'7" (3m 53cm) x 11'11" (3m 63cm))
uPVC double glazed window, sink , ceiling downlighters, store units, children's monkey bars, radiator.
Landing (Dimensions : 7'7" (2m 31cm) x 2'7" (78cm))
Spindle balustrade, picture rail, access to all first floor rooms.
Bedroom One (Dimensions : 11'11" (3m 63cm) x 10'11" (3m 32cm))
uPVC double glazed bay window to the side aspect, radiator, dado rail, picture rail.
En-Suite (Dimensions : 8'8" (2m 64cm) x 2'10" (86cm))
uPVC double glazed window, shower cubicle, hand wash basin, low level W.C., tiled walls, radiator.
Bedroom Two (Dimensions : 12'7" (3m 83cm) x 12'1" (3m 68cm))
uPVC double glazed windows to the front and side aspects, radiator, picture rail.
Bedroom Three (Dimensions : 8'5" (2m 56cm) x 6'10" (2m 8cm))
uPVC double glazed window to the front aspect, radiator, picture rail.
Family Bathroom (Dimensions : 8'1" (2m 46cm) x 6'11" (2m 10cm))
uPVC double glazed window to the rear aspect, white suite, panel bath with shower over, low level W.C., bidet, radiator, tiled walls, storage cupboard, loft access.
Outside
To the front aspect there is a gravel driveway, hedging, shrubs and trees. To side there is a side gate, flagged area and side fencing. The rear garden is enclosed by fencing with raised sitting area with wrought iron railing, flagged area, lawned area and outside tap.
Important Information
- This is a Shared Ownership Property
- This is a Freehold property.
Property Ref: 58651_HAG-1HF214CRHWX
Similar Properties
Ashbourne Drive, High Lane, Stockport, SK6
4 Bedroom Detached Bungalow | Guide Price £425,000
NO ONWARD CHAIN! A TASTEFULLY MODERNISED FOUR BEDROOM DETACHED DORMER BUNGALOW, with a PRIVATE SOUTH WEST FACING REAR GA...
Meadow Close, High Lane, Stockport, SK6
3 Bedroom Detached Bungalow | Guide Price £425,000
Three bedroomed detached which commands large corner plot on a small cul-de-sac with open aspect views of the fields. Th...
Windlehurst Road, High Lane, Stockport, SK6
3 Bedroom Semi-Detached House | £415,000
Stylish extended three bedroomed semi detached house which is located on the fringe of High Lane village, Open plan livi...
Ashbourne Drive, High Lane, Stockport, SK6
3 Bedroom Detached Bungalow | £430,000
Three Bedroom Detached Extended Dormer Bungalow for Sale!! Modern kitchen, two bathrooms and downstairs W.C., large fron...
Andrew Lane, High Lane, Stockport, SK6
3 Bedroom Detached Bungalow | £435,000
Well presented three bedroom detached bungalow for sale! Set on a 0.13 acre freehold plot, in a desirable location. Larg...
Buxton Road, High Lane, Stockport, SK6
3 Bedroom Detached House | £440,000
Extended Three Bedroom Detached Property, set in the heart of High Lane. No onward chain!! Featuring a spacious modern k...

Ian Tonge Property Services (High Lane)
150 Buxton Road, High Lane, Stockport, SK6 8EA
How much is your home worth?
Use our short form to request a valuation of your property.
Request a Valuation
