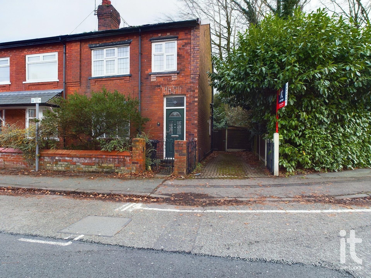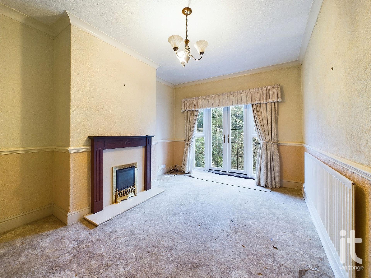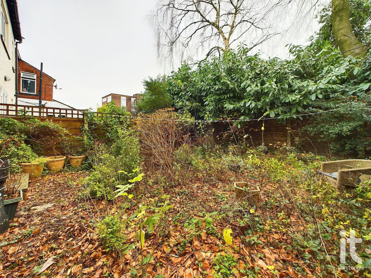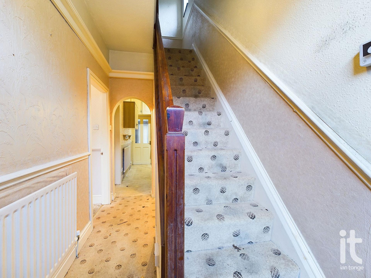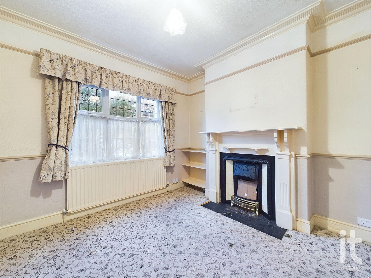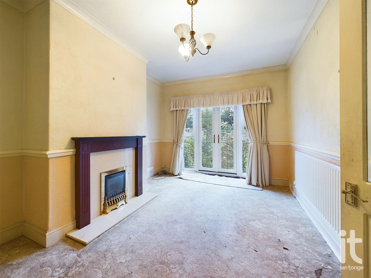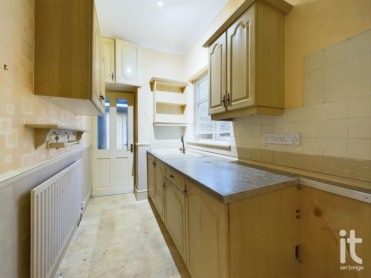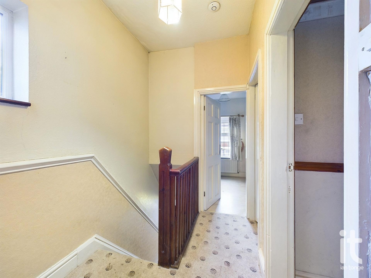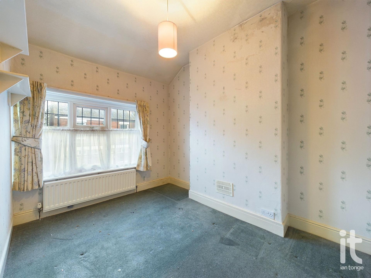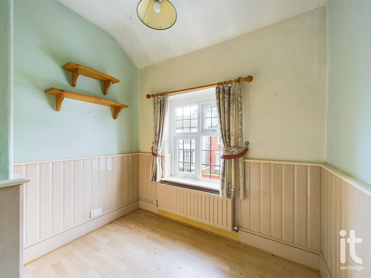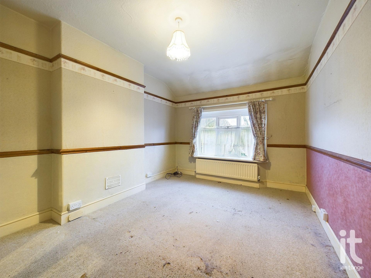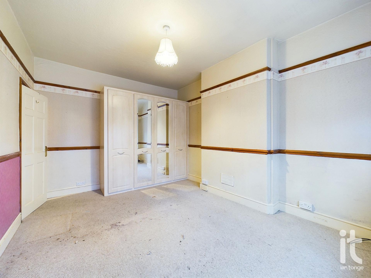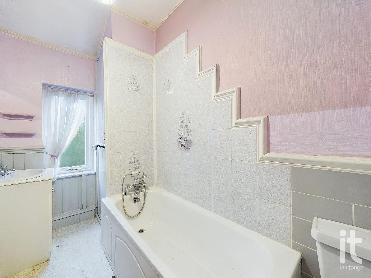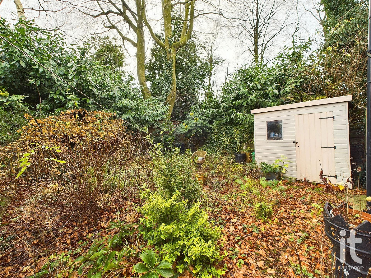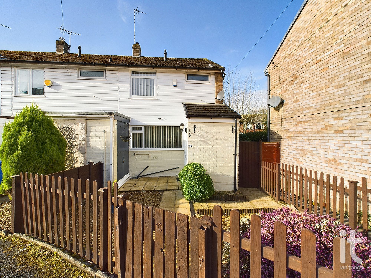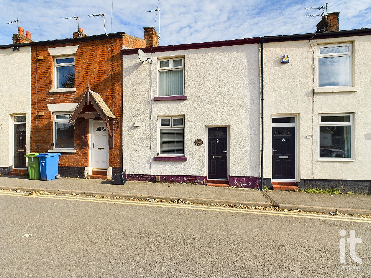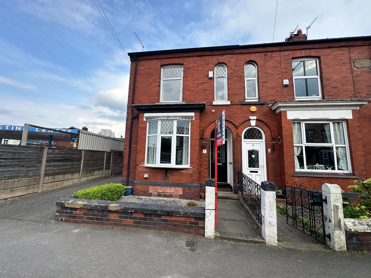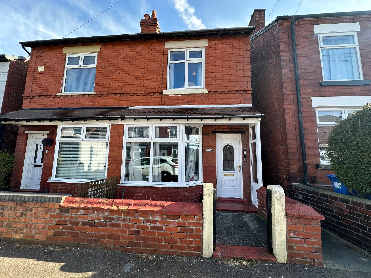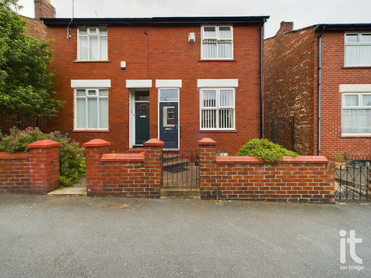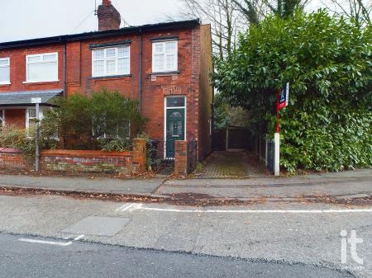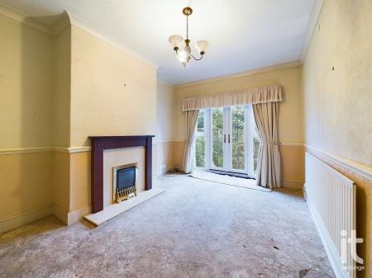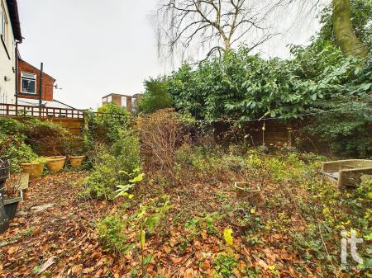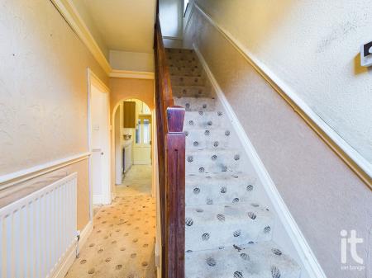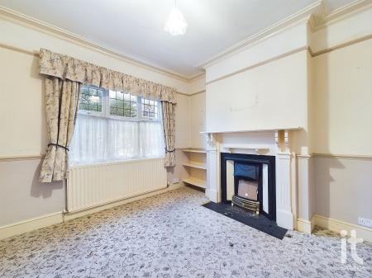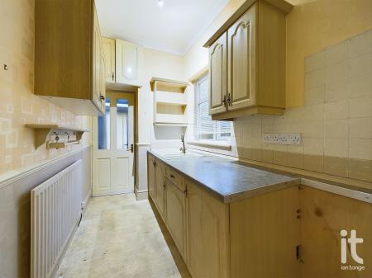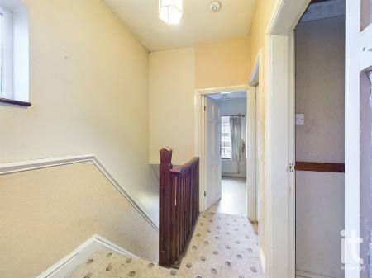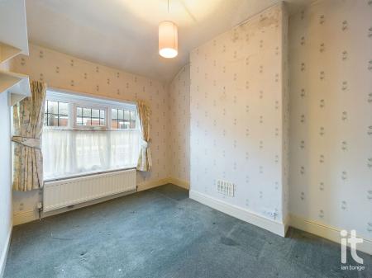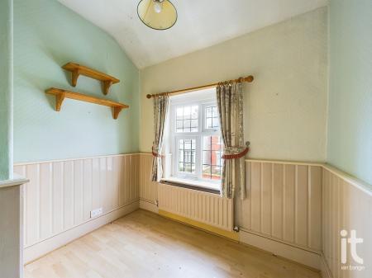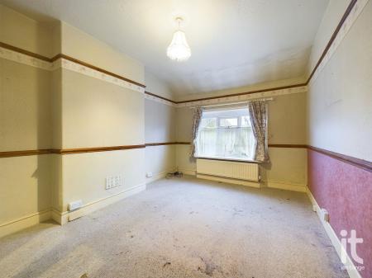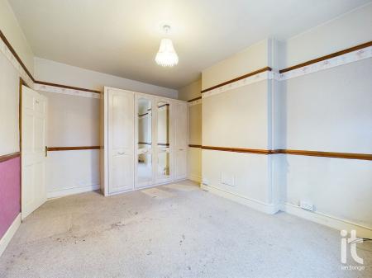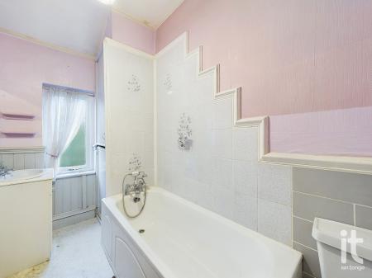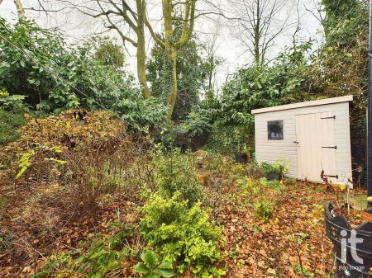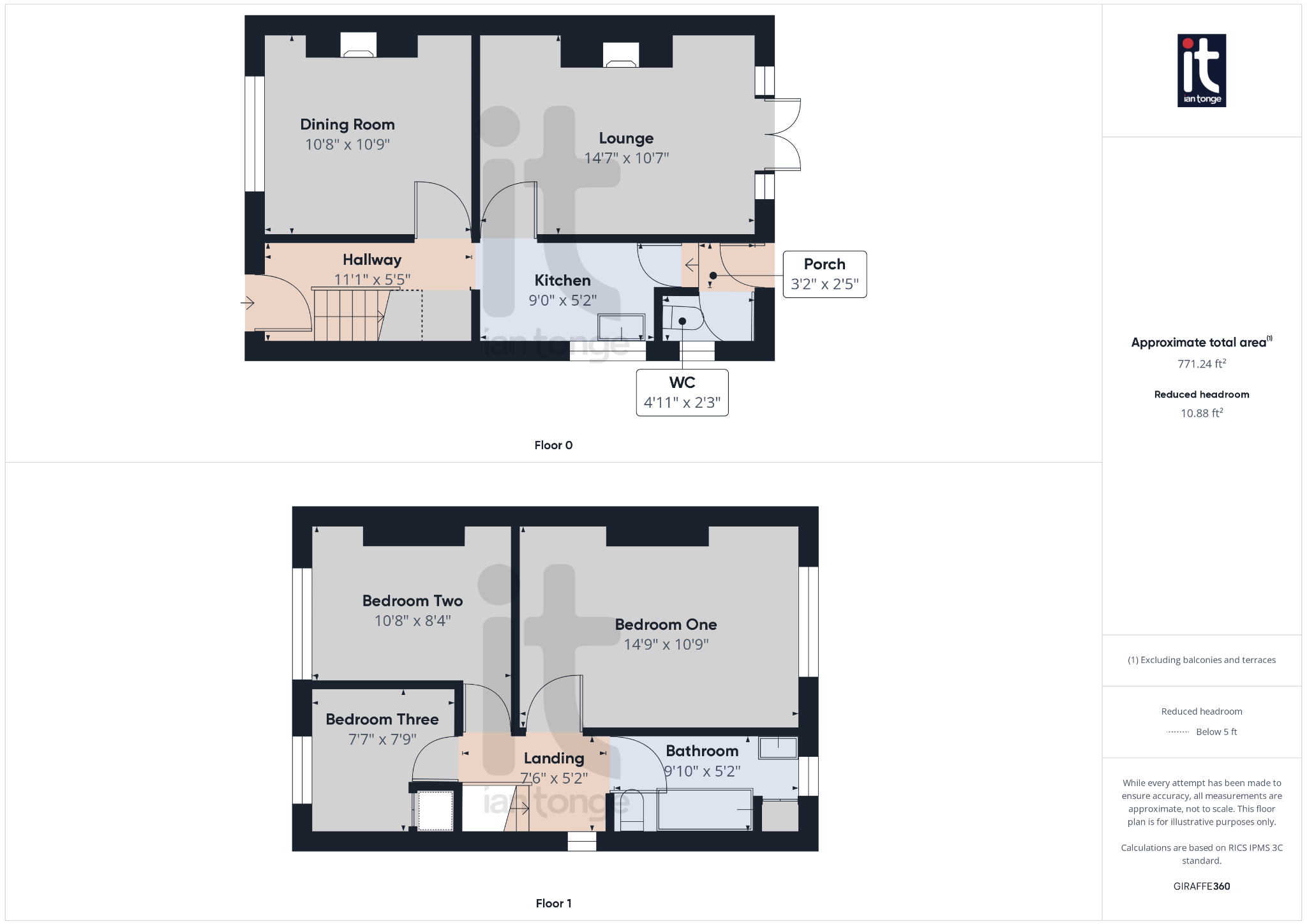- Three Bedroom Semi Detached
- Requires Modernising Throughout
- Two Reception Rooms
- Off Road Parking
- Chain Free
- Private Rear Garden
- uPVC Double Glazing & Gas Central Heating
- Located In The Heart Of The Village
3 Bedroom Semi-Detached House for sale in Stockport
Ian Tonge Property Services are delighted to offer for sale this traditional three bedroomed semi detached house, which is located in the heart of Hazel Grove village. The property requires modernising throughout, but offers potential buyers the opportunity to improve to their own standards. The property does however benefit from off road parking, uPVC double glazing, warmed by gas central heating, two separate reception rooms, downstairs W.C., and is chain free.
Property Reference HAG-1H7P14TAR8H
Hallway (Dimensions : 11'1" (3m 37cm) x 5'5" (1m 65cm))
Composite entrance door, staircase leading to first floor, understairs storage area with plumbing for automatic washing machine, meter cupboards, radiator.
Dining Room (Dimensions : 10'8" (3m 25cm) x 10'9" (3m 27cm))
uPVC double glazed window to the front aspect, radiator, focal fireplace, dado rail, picture rail, cornice to the ceiling, power points.
Lounge (Dimensions : 14'7" (4m 44cm) x 10'7" (3m 22cm))
uPVC double doors to the garden with uPVC double glazed windows either side, radiator, dado rail, power points.
Kitchen (Dimensions : 9'0" (2m 74cm) x 5'2" (1m 57cm))
uPVC double glazed window to the side aspect, fitted wall and base units, work surfaces with inset drainer sink unit, radiator, gas cooker point, splash back wall tiles, power points.
Rear Porch (Dimensions : 3'2" (96cm) x 2'5" (73cm))
uPVC door to the garden, radiator and light.
Downstairs W.C. (Dimensions : 4'11" (1m 49cm) X 2'3" (68cm))
Low level W.C., window to the side aspect.
Landing
uPVC double glazed window to side aspect, spindle balustrade.
Bedroom One (Dimensions : 14'9" (4m 49cm) x 10'9" (3m 27cm))
uPVC double glazed window to the rear aspect, radiator, fitted wardrobes, dado rail, power points.
Bedroom Two (Dimensions : 10'8" (3m 25cm) x 8'4" (2m 54cm))
uPVC double glazed window to the front, radiator, power points.
Bedroom Three (Dimensions : 7'7" (2m 31cm) x 7'9" (2m 36cm))
uPVC double glazed window to the front aspect, radiator, laminate flooring, built-in storage cupboard, power points.
Bathroom (Dimensions : 9'10" (2m 99cm) x 5'2" (1m 57cm))
uPVC double glazed window to the rear aspect, white suite comprising of panel bath with mixer tap and shower head, low level W.C., vanity sink unit, radiator, airing cupboard with Vaillant central heating boiler.
Outside
To the front aspect there is a wrought iron entrance gate and block paved driveway providing ample off road parking. The rear garden is enclosed with a mature garden and shed.
Important Information
- This is a Shared Ownership Property
- This is a Freehold property.
Property Ref: 2-58651_HAG-1H7P14TAR8H
Similar Properties
Wellington Street, Hazel Grove, Stockport, SK7
2 Bedroom End of Terrace House | £220,000
Two bedroomed end terraced which is conveniently situated on the fringe of Hazel Grove village and commands a quiet cul-...
Station Street, Hazel Grove, Stockport, SK7
2 Bedroom Terraced House | £215,000
Well presented two double bedroomed mid terraced property, which is located in the heart of Hazel Grove village and conv...
Southwood Road, Great Moor, Stockport, SK2
2 Bedroom End of Terrace House | £235,000
Two double bedroomed bay fronted end terraced with off road parking and enclosed lawned garden, two reception rooms plus...
Boothby Street, Great Moor, Stockport, SK2
2 Bedroom Semi-Detached House | £239,950
Well presented TWO DOUBLE BEDROOM semi detached house, which is conveniently located for the amenities of Great Moor Vil...
Hillington Road, Edgeley, Stockport, SK3
2 Bedroom Semi-Detached House | £249,950
Well maintained two bedroomed semi detached house which is located on a popular road in Edgeley which conveniently locat...

Ian Tonge Property Services (Hazel Grove)
London Road, Hazel Grove, Cheshire, SK7 4DJ
How much is your home worth?
Use our short form to request a valuation of your property.
Request a Valuation
