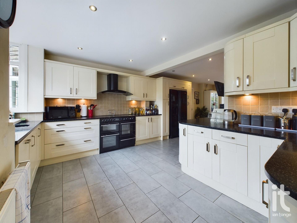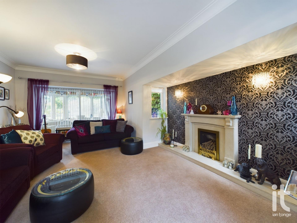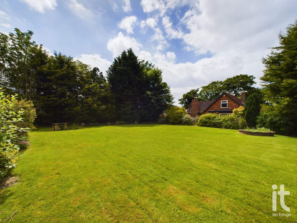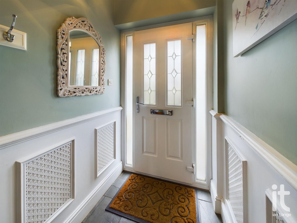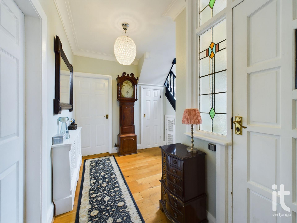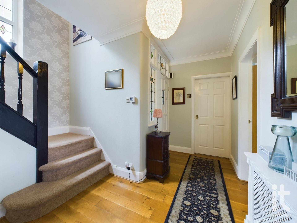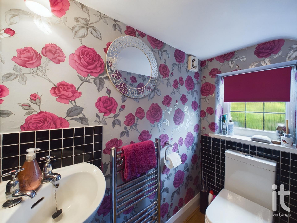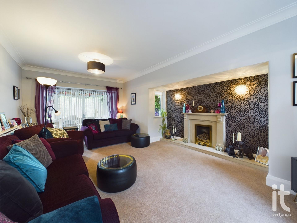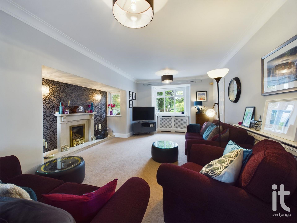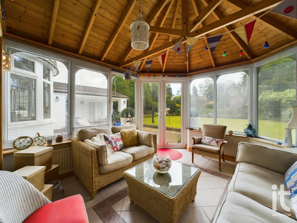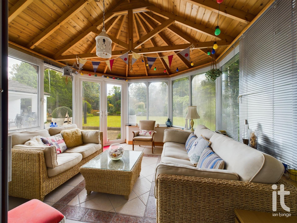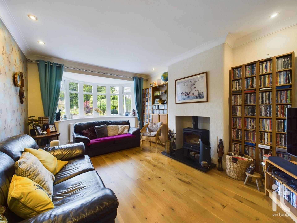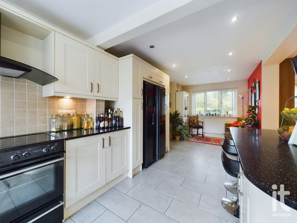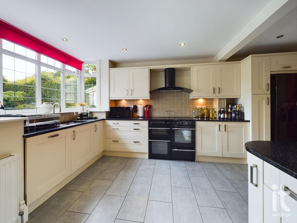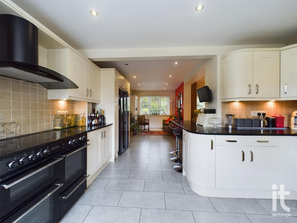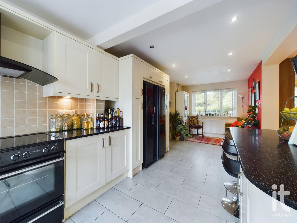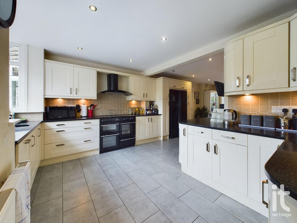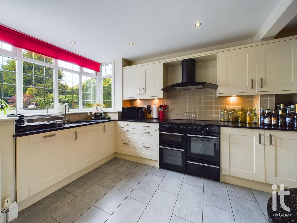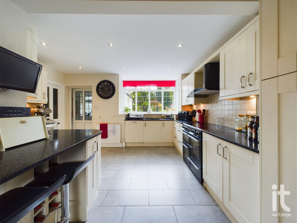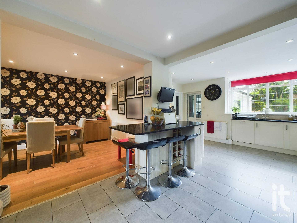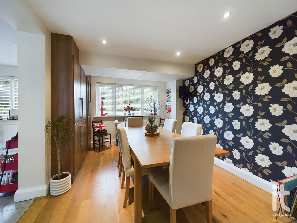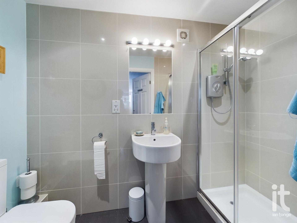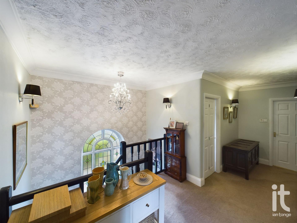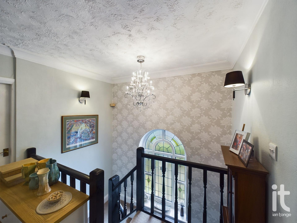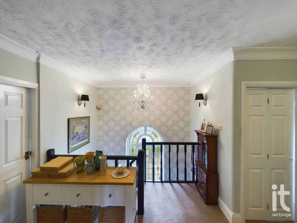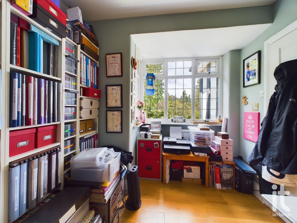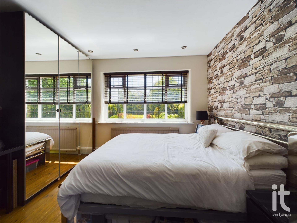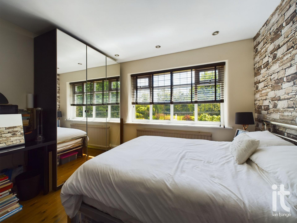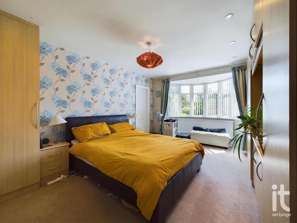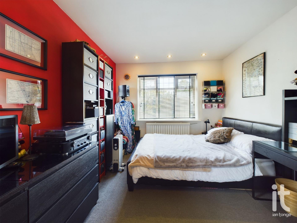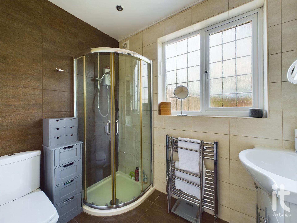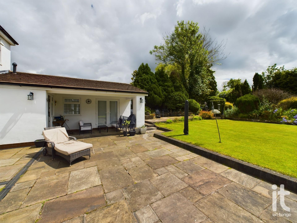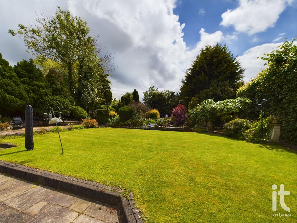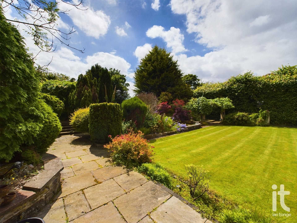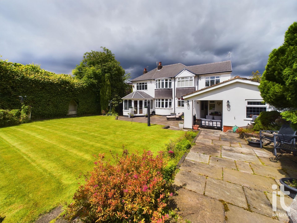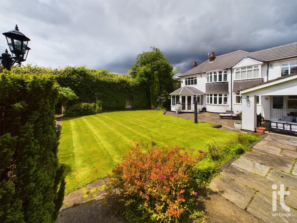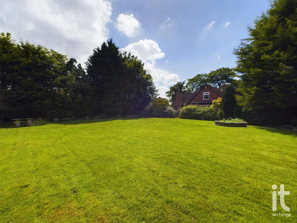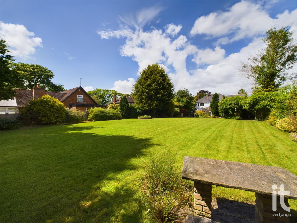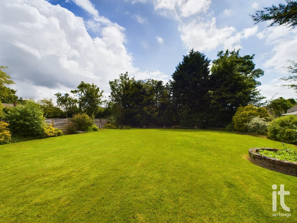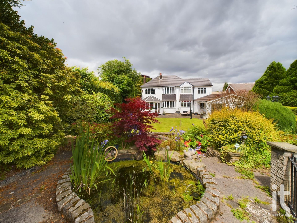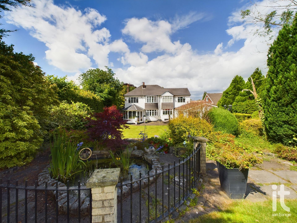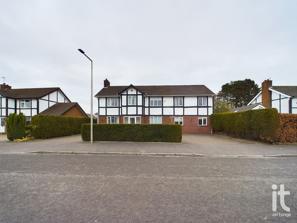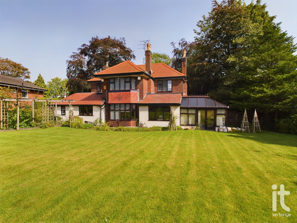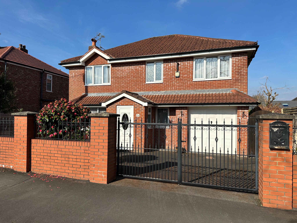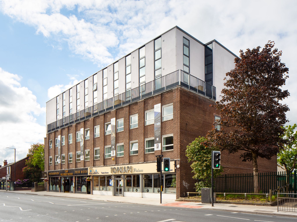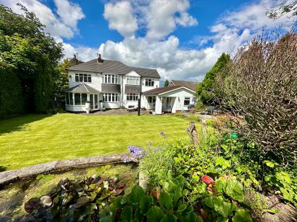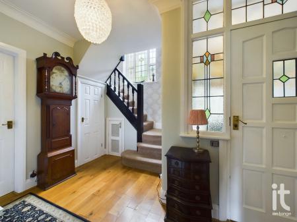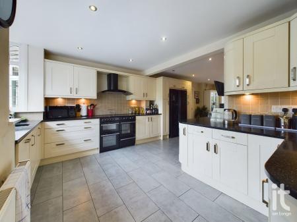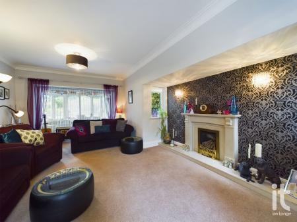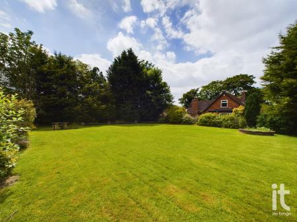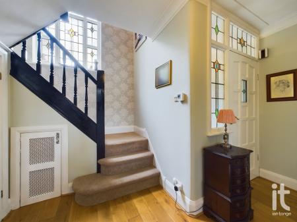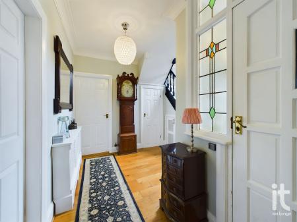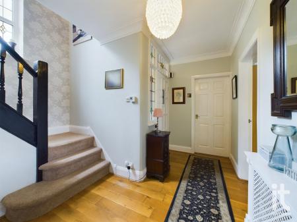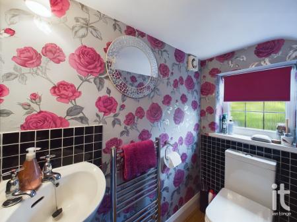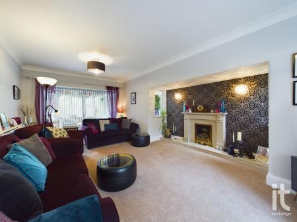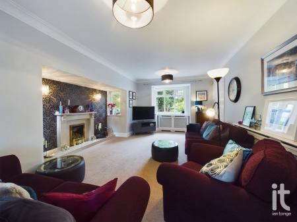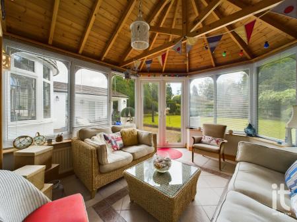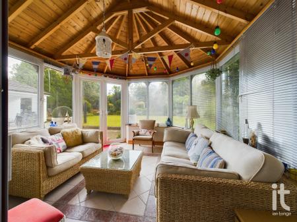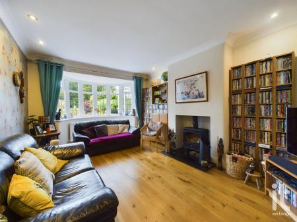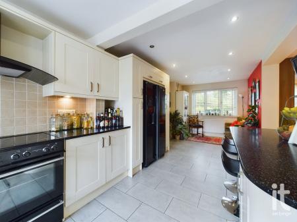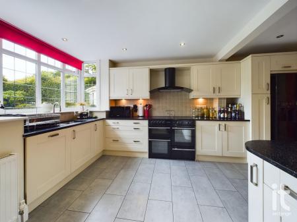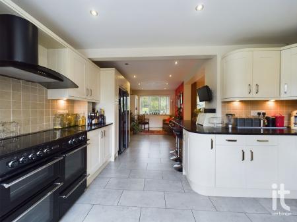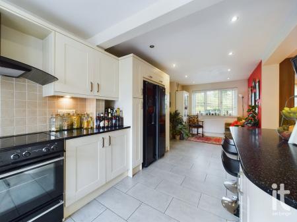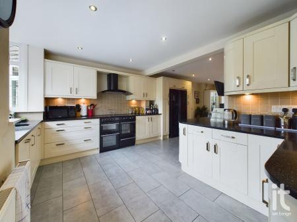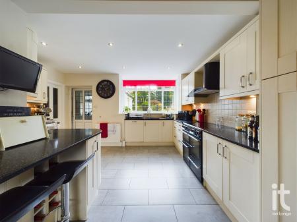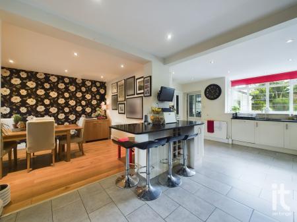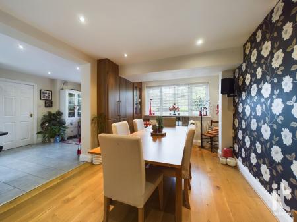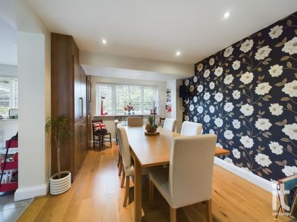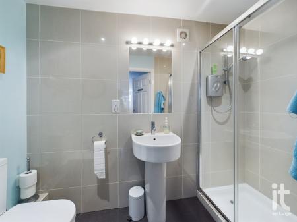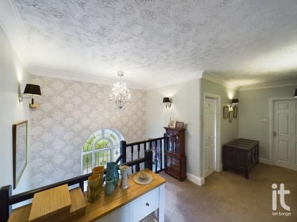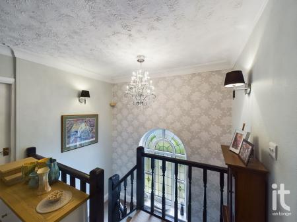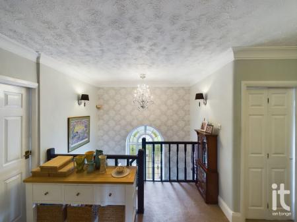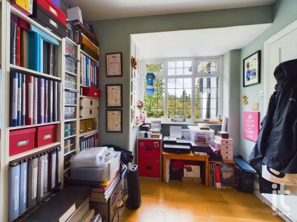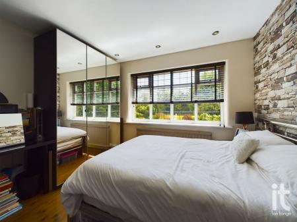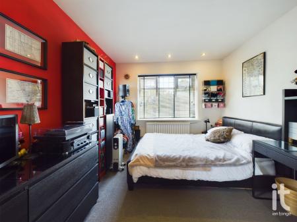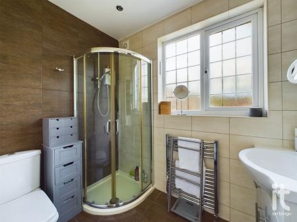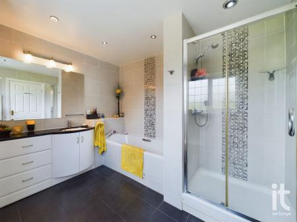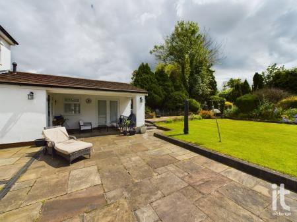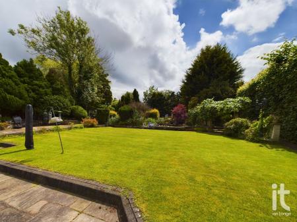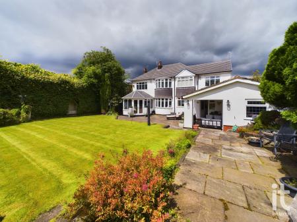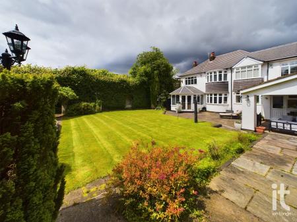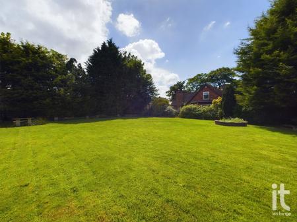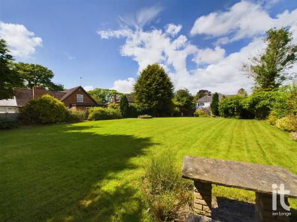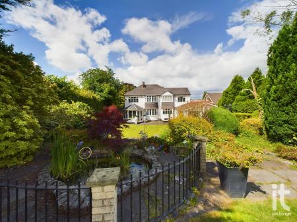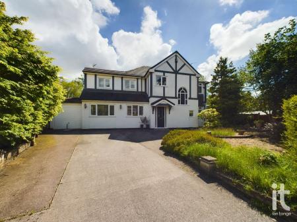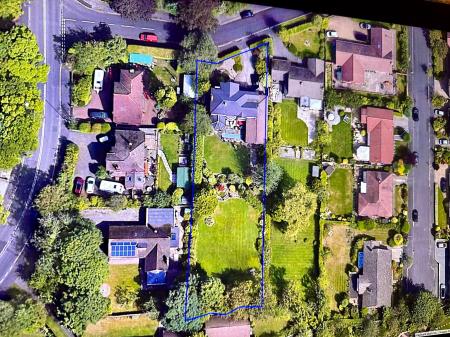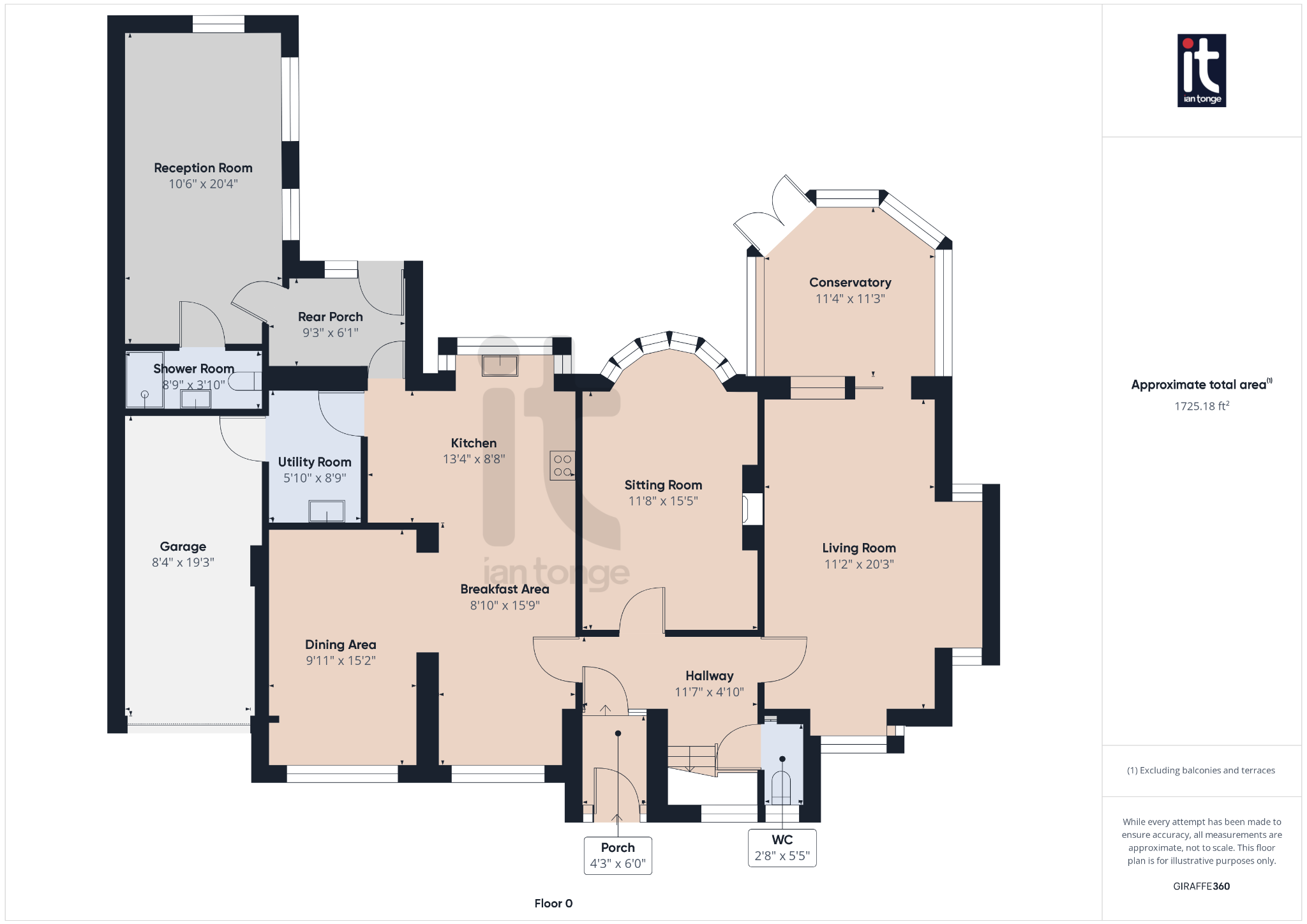- Stunning Extended Five Bedroomed Detached
- Desirable Location
- Commanding 0.38 Acre Freehold Plot
- Five Reception Rooms
- Three Bath/Shower Rooms
- Garage With Ample Off Road Parking
- Large Stunning Landscaped Gardens
- Master Bedroom With En-Suite
- Attractive Hallway & Landing
- Utility Room & Rear Porch
5 Bedroom Detached House for sale in Stockport
Ian Tonge Property Services offer for sale this stunning extended five-bedroom detached house that occupies a desirable location and commands a generous 0.38 acre Freehold plot. This luxury home provides 2692 sq ft of living accommodation, spread over two floors and is well equipped for the large family who are looking for ample space and comfort. There are five receptions and three bathrooms/shower rooms with one of the shower rooms downstairs, off a spacious reception room which could be converted to provide granny suited facilities.
At the heart of the property is the bespoke fitted kitchen with breakfast area, that opens out into the dining room for further entertaining. The master bedroom comprises of a corridor with fitted wardrobes and en-suite facilities, additionally to the bedrooms there is a useful office. Outside there there is a garage and ample off road parking and to the rear there are beautiful landscaped gardens split into two sections with extensive lawns and feature waterfall/pond.
.
Property Reference HAG-1H7214U5G01
Entrance Porch (Dimensions : 4'3" (1m 29cm) x 6'0" (1m 82cm))
Composite door, tiled floor, part panel walls.
Hallway (Dimensions : 11'7" (3m 53cm) x 4'10" (1m 47cm))
Feature entrance door with stained glass window,radiator with cover, wooden flooring, turn spindle staircase, cornice to the ceiling.
Downstairs W.C. (Dimensions : 2'8" (81cm) x 5'5" (1m 65cm))
uPVC double glazed window, low level W.C., hand wash basin, wooden flooring, chrome radiator,
Living Room (Dimensions : 11'2" (3m 40cm) x 20'3" (6m 17cm))
uPVC double glazed bay window to the front aspect, feature ingle nook with uPVC double glazed windows either side and focal marble fireplace with gas fire, radiator with cover, cornice to the ceiling, sliding doors leading to the conservatory.
Conservatory (Dimensions : 11'4" (3m 45cm) x 11'3" (3m 42cm))
Brick base, uPVC frame and double glazed windows, double doors leading to the garden, radiator, tiled roof, tiled floor.
Sitting Room (Dimensions : 11'8" (3m 55cm) x 15'5" (4m 69cm))
uPVC double glazed bay window to the rear aspect, curved radiator, wooden flooring, feature Esse multi fuel stove, ceiling downlighters, cornice to the ceiling.
Breakfast Kitchen (Dimensions : 13'4" (4m 6cm) x 8'8" (2m 64cm) plus 8'10" (2m 69cm) x 15'9" (4m 80cm))
uPVC double glazed wsindows to the front and rear aspects, radiators, tiled floor, range of bespoke fitted wall and base units with feature work surfaces, inset sink with mixer tap, breakfast bar, space for fridge/freezer, integrated dishwasher, extractor hood, splash back wall tiles, ceiling downlighters, through room to the dining area.
Dining Area (Dimensions : 9'11" (3m 2cm) x 15'2" (4m 62cm))
uPVC double glazed window to the front aspect, wooden flooring, radiator, fitted floor to ceiling units.
Utility Room (Dimensions : 5'10" (1m 77cm) x 8'9" (2m 66cm))
Fitted wall and base units, work surface with inset stainless steel sink, plumbed for washing machine, splash back tiles, tiled floor, access to the garage.
Garage (Dimensions : 8'4" (2m 54cm) x 19'3" (5m 86cm))
Integral garage, up & over door, power and light.
Rear Porch (Dimensions : 9'3" (2m 81cm) x 6'1" (1m 85cm))
uPVC door to the garden, uPVC double glazed window, radiator, tiled floor, Valliant central heating boiler.
Multi Purpose Reception Room/Bedroom (Dimensions : 10'6" (3m 20cm) x 20'4" (6m 19cm))
uPVC double glazed windows to the rear and side aspects, uPVC double doors leading to the garden, wooden flooring, radiator, ceiling downlighters.
Shower Room (Dimensions : 8'9" (2m 66cm) x 3'10" (1m 16cm))
Low level W.C., pedestal wash basin, shower cubicle, part tiled walls, shaver point, vanity mirror, extractor fan, chrome radiator, tiled floor.
Landing
Featured arched stained glass double glazed window to the front aspect, spindle balustrade, cornice to the ceiling, wall light points.
Master Bedroom (Dimensions : 9'8" (2m 94cm) x 11'10" (3m 60cm))
uPVC double glazed window to the rear and side aspect, fitted wardrobes, radiator.
En-Suite Shower Room (Dimensions : 5'11" (1m 80cm) x 7'5" (2m 26cm))
uPVC double glazed window to the side aspect, tiled walls and floor, shower cubicle, low level W.C., vanity sink, chrome radiator, vanity mirror.
Bedroom Two (Dimensions : 11'9" (3m 58cm) x 15'7" (4m 74cm))
uPVC double glazed window to the rear aspect, curved radiator, radiator, range of fitted wardrobes with matching bedside cabinets, door to adjacent bedroom.
Bedroom Three (Dimensions : 9'1" (2m 76cm) x 11'6" (3m 50cm))
uPVC double glazed rear bay window, radiator, door to adjacent bedroom, wooden flooring.
Bedroom Four (Dimensions : 11'4" (3m 45cm) x 12'11" (3m 93cm))
uPVC double glazed window to the rear aspect, wooden flooring, radiator, ceiling downlighters.
Bedroom Five (Dimensions : 7'8" (2m 33cm) x 10'2" (3m 9cm))
uPVC double glazed window to the front aspect, radiator, wooden flooring.
Office (Dimensions : 4'11" (1m 49cm) x 5'11" (1m 80cm))
uPVC double glazed wsindow to the front aspect.
Family Bathroom (Dimensions : 9'10" (2m 99cm) x 8'5" (2m 56cm))
uPVC double glazed window to the front aspect, chrome radiator, tiled floor, low level W.C., shower cubicle, tiled panel bath, vanity wash basin with drawers, storage cupboard, ceiling downlighters.
Outside
To the front aspect there is an extensive driveway, mature shrubs and trees, landscaped gravel area. The stunning rear garden is split into two sections with patio area and covered canopy directly to the rear of the property which leads to a lawned area with landscaped rockery with waterfall and pond area and well stocked shrubs and various of plants. The second section of the garden provides an extensive lawned area which is very private.
Important Information
- This is a Shared Ownership Property
- This is a Freehold property.
Property Ref: 2-58651_HAG-1H7214U5G01
Similar Properties
Cotswold Avenue, Hazel Grove, Stockport, SK7
4 Bedroom Detached House | £695,950
Stylish four bedroom detached property, set in a quiet location in Hazel Grove. Featuring a spacious kitchen/breakfast r...
Marple Old Road, Offerton, Stockport, SK2
4 Bedroom Detached House | £695,000
An impressive four bedroomed detached family home which is situated in a substantial 0.39 acre freehold plot with electr...
Longmead Avenue, Hazel Grove, Stockport, SK7
4 Bedroom Detached House | £625,000
Spacious four double bedroom detached house with three reception rooms and two bathrooms, conveniently located on the fr...
Dale House, London Road, Hazel Grove, Stockport, SK7
Not Specified | Guide Price £3,000,000
Ian Tonge Property Services are delighted to offer for sale this superb development known as Dale House. The development...

Ian Tonge Property Services (Hazel Grove)
London Road, Hazel Grove, Cheshire, SK7 4DJ
How much is your home worth?
Use our short form to request a valuation of your property.
Request a Valuation


