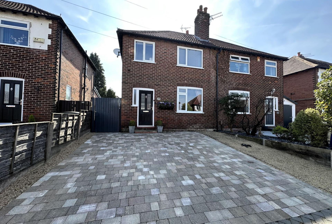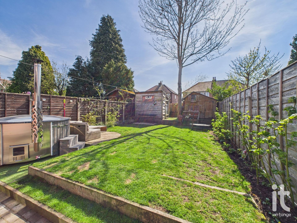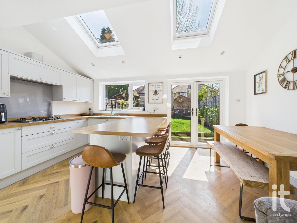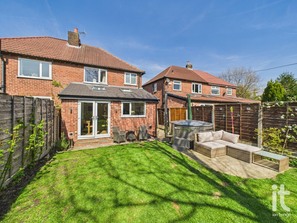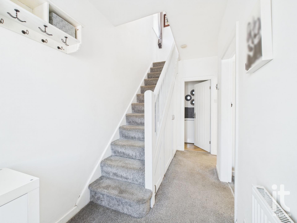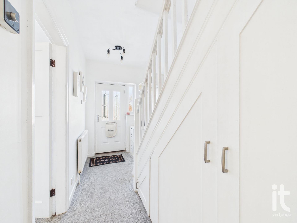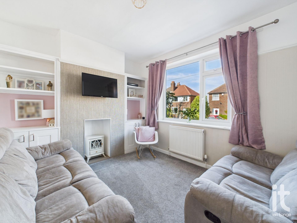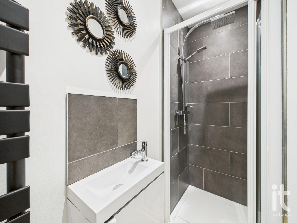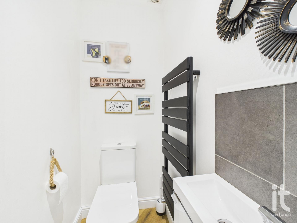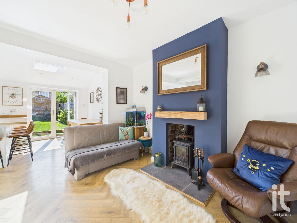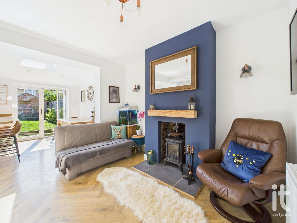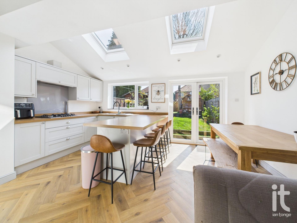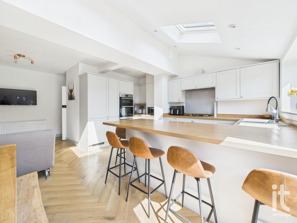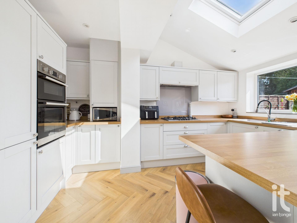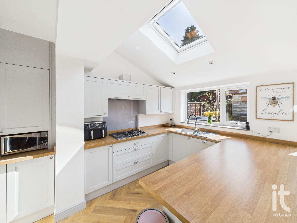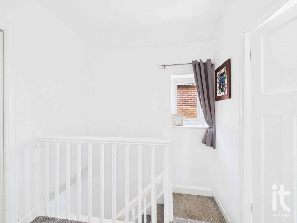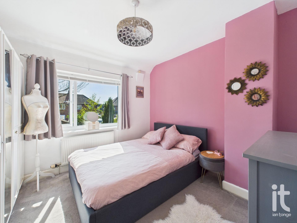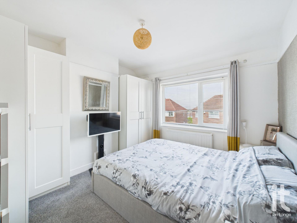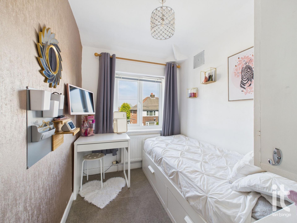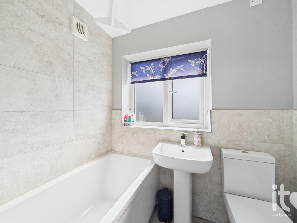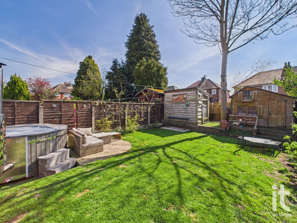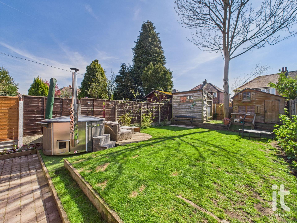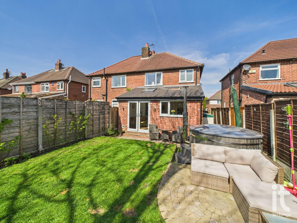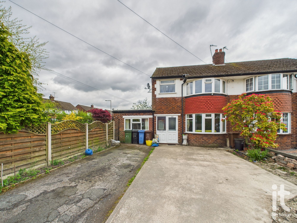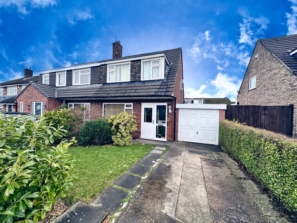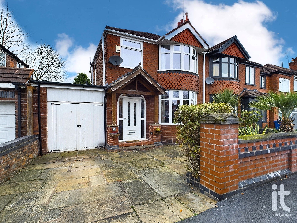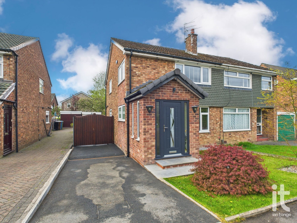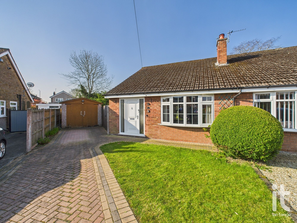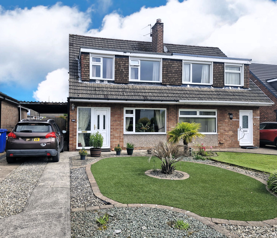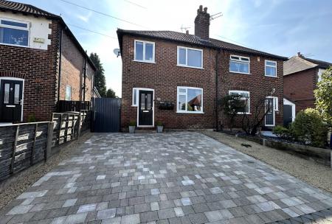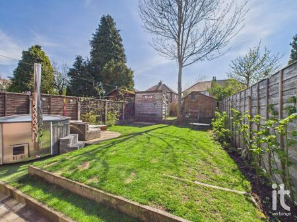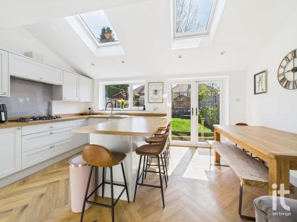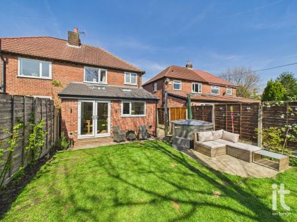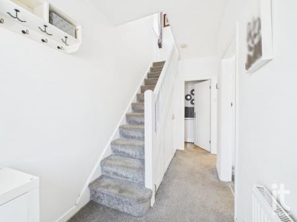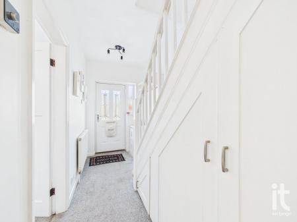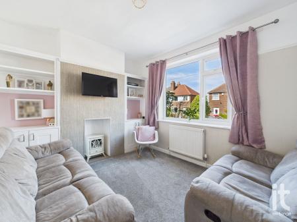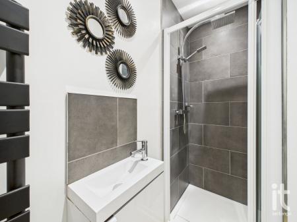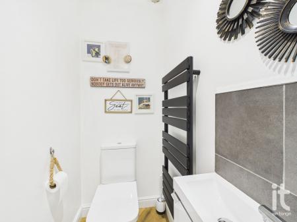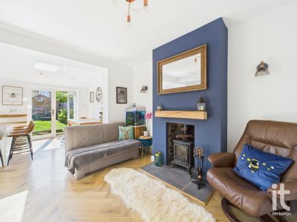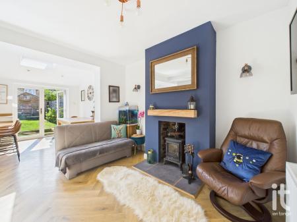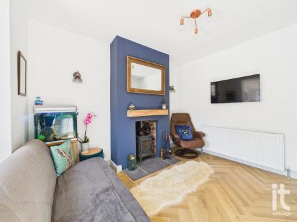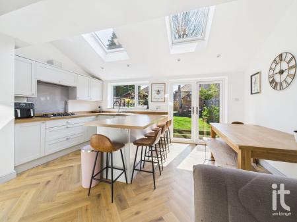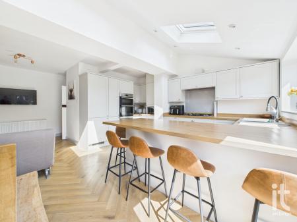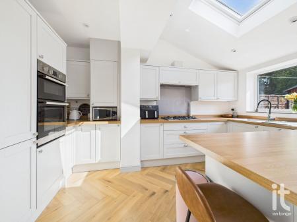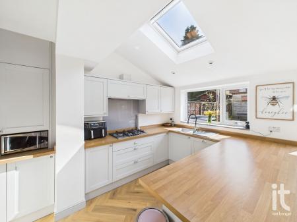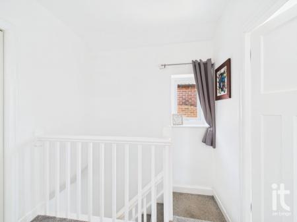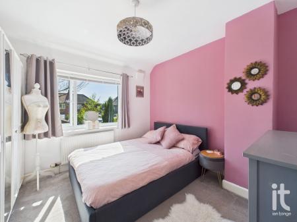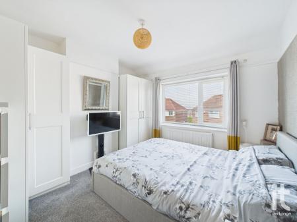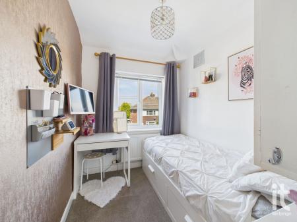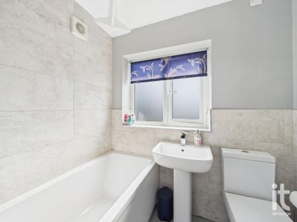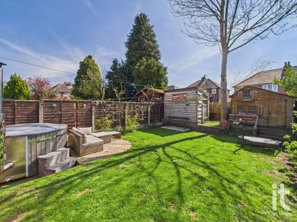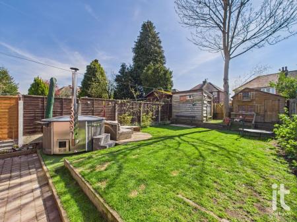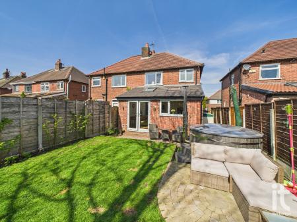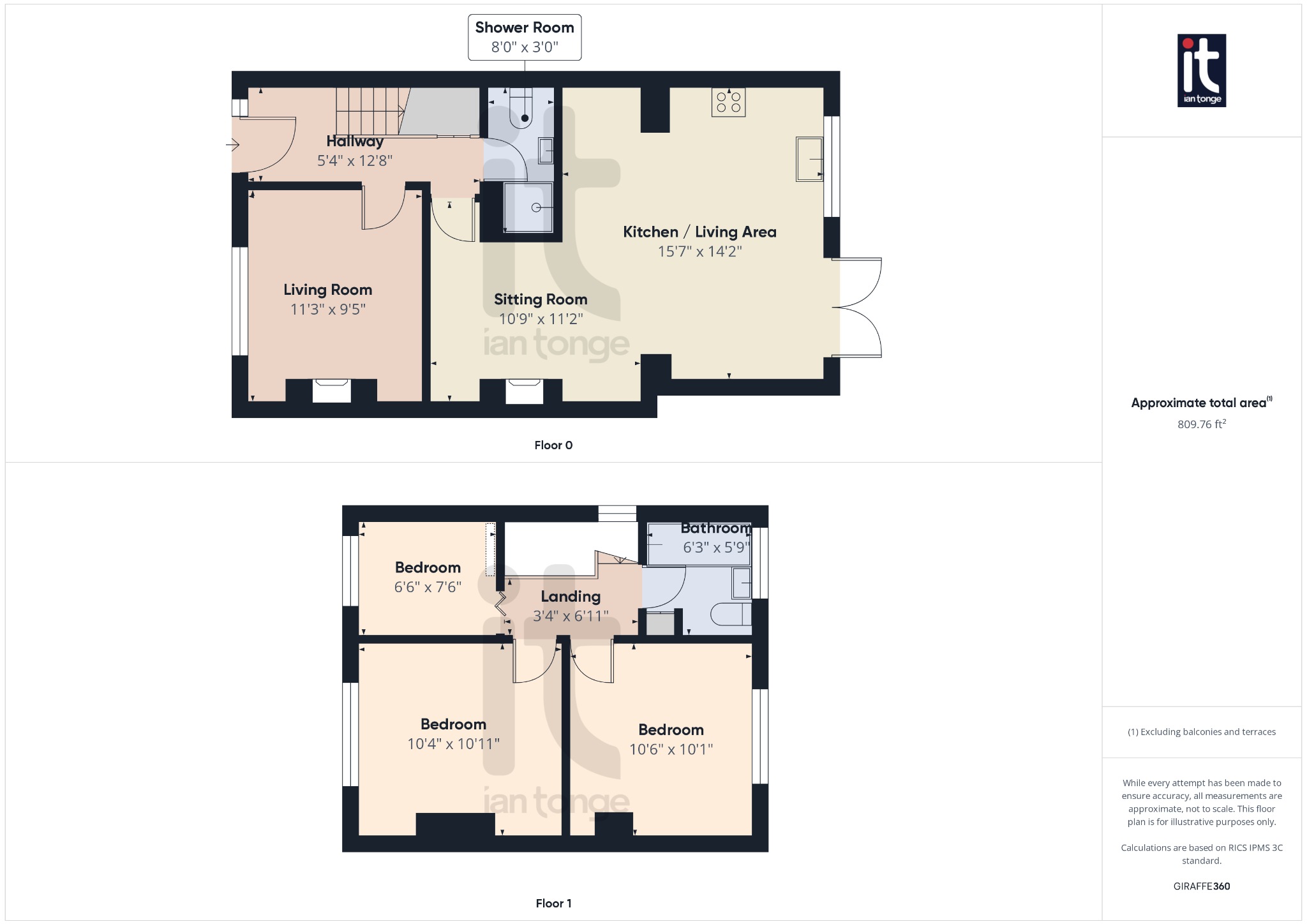- Stylish Semi Detached
- Feature Full Width Kitchen Extension
- Downstairs Shower Room
- Two Reception Rooms
- Quality Fitted Kitchen
- Modern Bathroom
- uPVC Double Glazing & Gas Central Heating
- Landscape Gardens
- Double Width Block Paved Driveway
- Cul-De-Sac Location
3 Bedroom Semi-Detached House for sale in Stockport
Ian Tonge Property Services are delighted to offer for sale this beautifully presented semi-detached home that provides an exceptional opportunity for families and professionals alike. Situated in a popular cul-de-sac setting, this freehold property has been thoughtfully extended to the rear, offering spacious and versatile accommodation across its two floors.
As you step into the home via the ground floor entrance, you are welcomed into a warm and inviting hallway which leads into two distinctive reception rooms � ideal for both relaxing and entertaining. The modern, full-width kitchen extension to the rear is a particular highlight, offering a stylish and functional space, complete with a quality fitted kitchen that includes contemporary cabinetry and ample worktop space. A convenient downstairs shower room adds to the practicality of modern family living.
Upstairs, the property boasts three well proportioned bedrooms and the main family bathroom which is fitted with a modern suite and stylish tiling. Additional features include uPVC double glazing throughout and an efficient gas central heating system.
Externally, the front of the property benefits from a double-width, block-paved driveway providing ample off-road parking. To the rear, the landscaped garden offers a pleasant and private outdoor area, perfect for summer gatherings or a quiet evening retreat.
Garthland Road is ideally located in a peaceful cul-de-sac, yet conveniently close to a wide range of local amenities. Hazel Grove train station is approximately one mile away, offering direct services to Manchester and beyond, making it an excellent location for commuters. Manchester Airport is also easily accessed in under 25 minutes by car.
Families will appreciate the close proximity to schools, supermarkets, local healthcare, leisure facilities include Hazel Grove Leisure Centre and Torkington Park.
Property Reference HAG-GQZ11JU2S8
Hallway
Composite entrance door, radiator, spindle staircase leading to the first floor, storage under the staircase with plumbing for washing machine, Hive control.
Downstairs Shower Room
Low level W.C., hand wash basin, shower cubicle, towel radiator, ceiling downlighters, extractor fan.
Lounge
uPVC double glazed window to the front aspect, radiator, picture rail, chimney breast with opening and shelving and storage either side, TV aerial.
Sitting Area
Feature stove with wooden mantle above, wooden flooring, wall lights, radiator, through room leading to the kitchen.
Dining Kitchen
uPVC double doors leading to the garden, uPVC double glazed window, two skylights, range of stylish fitted wall and base units, extensive range of work surfaces, inset drainer sink unit with mixer tap, five ring gas hob with extractor hood above, built-in oven & grill, integrated fridge/freezer, dishwasher, central heating boiler, worktop with overhang to form breakfast bar, wooden flooring.
Landing
uPVC double glazed window to the side aspect, spindle balustrade, loft access.
Bedroom One
uPVC double glazed window to the front aspect, radiator.
Bedroom Two
uPVC double glazed window to the rear aspect, radiator, TV aerial.
Bedroom Three
uPVC double glazed window to the front aspect, radiator, fitted wall units and shelving.
Bathroom
uPVC double glazed window to the rear aspect, modern white suite comprising of panel bath with screen and shower over, pedestal wash basin, low level W.C., chrome radiator, part tiled walls, storage cupboard, extractor fan.
Outside
To the front aspect there is a feature double width block paved driveway and side gate. To the side there is additional useful space. The rear garden is enclosed and landscaped with lawned area, block paved patio's, shed and playhouse, power supply and outside hot and cold water taps.
Important Information
- This is a Shared Ownership Property
- This is a Freehold property.
Property Ref: 2-58651_HAG-GQZ11JU2S8
Similar Properties
Dovedale Road, Offerton, Stockport, SK2
4 Bedroom Semi-Detached House | £325,000
Commanding corner plot 3/4 bedroomed semi detached house, downstairs shower room, good size lounge, conservatory/dining...
Arundel Avenue, Hazel Grove, Stockport, SK7
3 Bedroom Semi-Detached House | £325,000
Well presented three bedroomed semi-detached property which is located on the popular Wimpey Estate and conveniently pla...
Ludlow Road, Offerton, Stockport, SK2
3 Bedroom Semi-Detached House | £325,000
WELL PRESENTED EXTENDED THREE BEDROOMED SEMI-DETACHED HOME, SPACIOUS SINGLE STOREY EXTENSION, FEATURE OPEN-PLAN DINING K...
Stirling Avenue, Hazel Grove, Stockport, SK7
3 Bedroom Semi-Detached House | £335,000
Stylish three bedroomed semi detached house, with two storey rear extension providing a larger kitchen and a spacious fa...
Tamworth Close, Hazel Grove, Stockport, SK7
2 Bedroom Semi-Detached Bungalow | £335,000
Attractive two bedroomed semi detached bungalow, which is located in a commanding 0.14 acre freehold plot and situated a...
Lyndhurst Avenue, Hazel Grove, Stockport, SK7
3 Bedroom Semi-Detached House | £335,000
Attractive three bedroomed semi detached house with landscape gardens, off road parking and carport. Located on the popu...

Ian Tonge Property Services (Hazel Grove)
London Road, Hazel Grove, Cheshire, SK7 4DJ
How much is your home worth?
Use our short form to request a valuation of your property.
Request a Valuation
