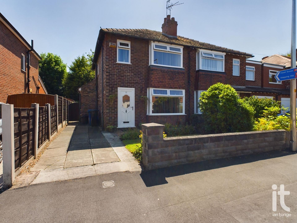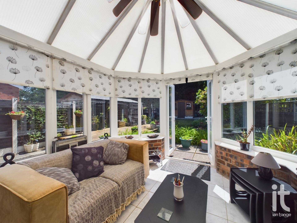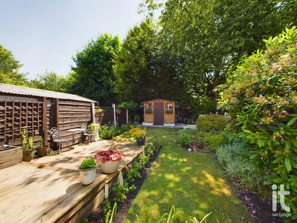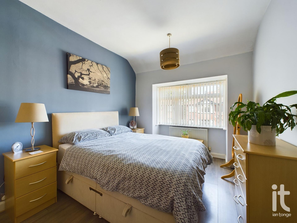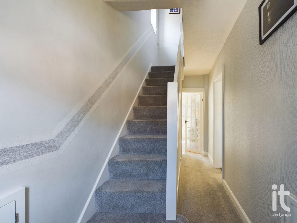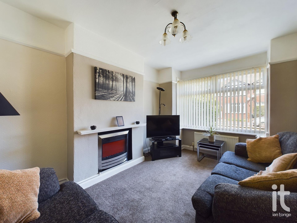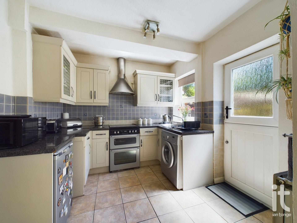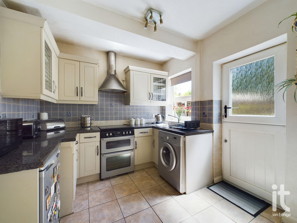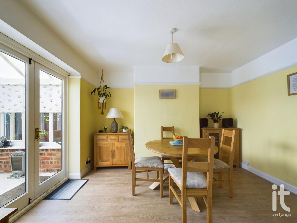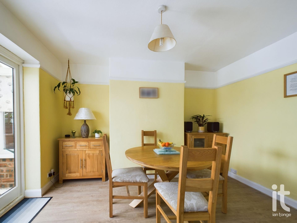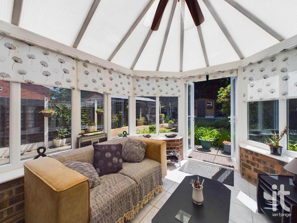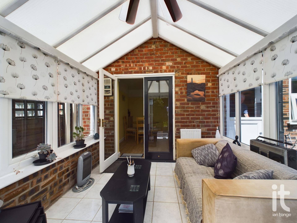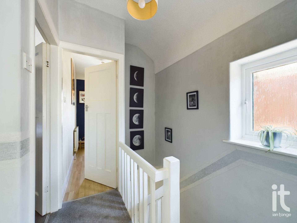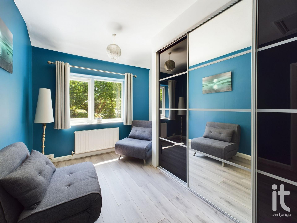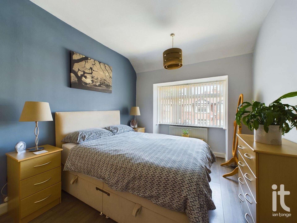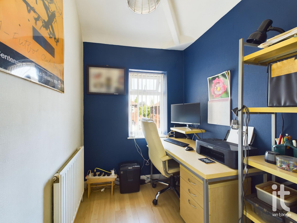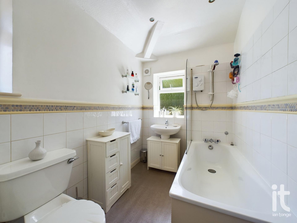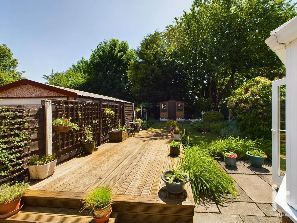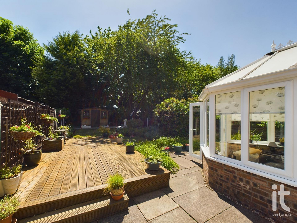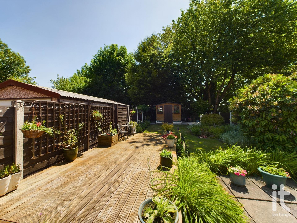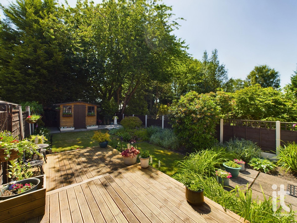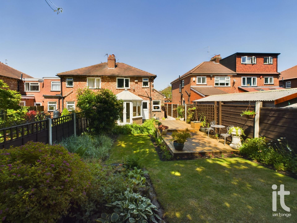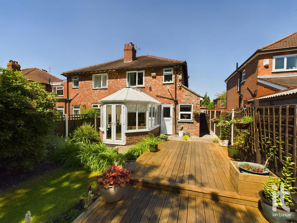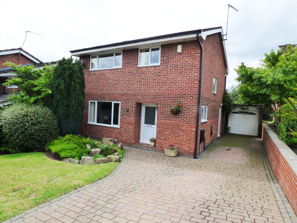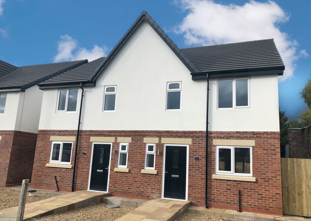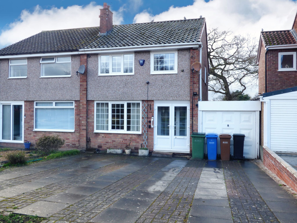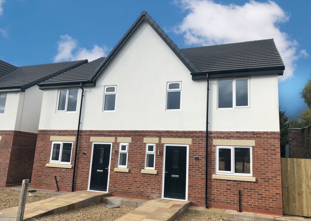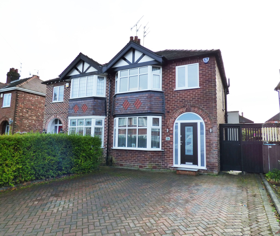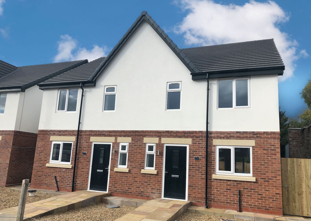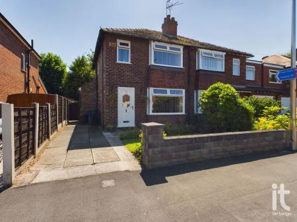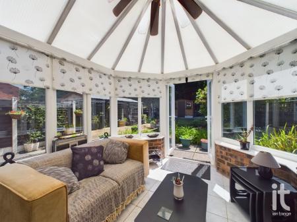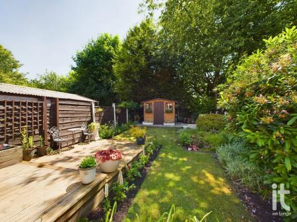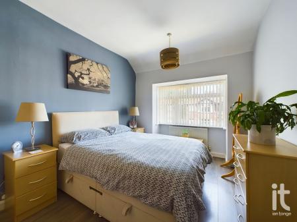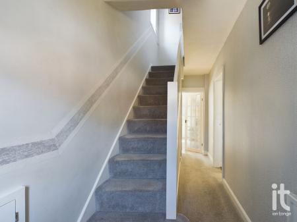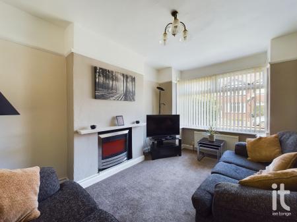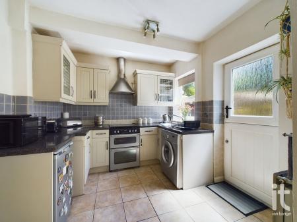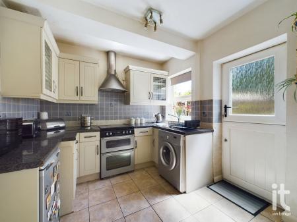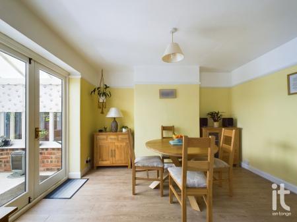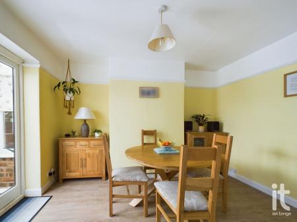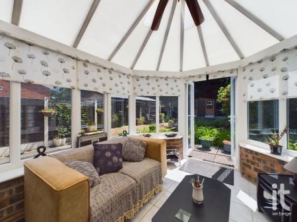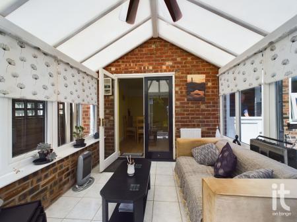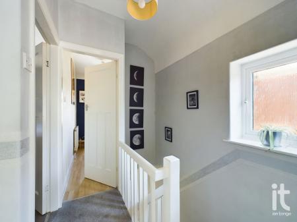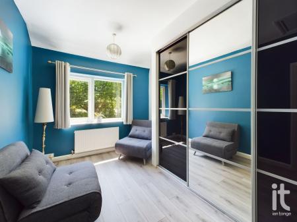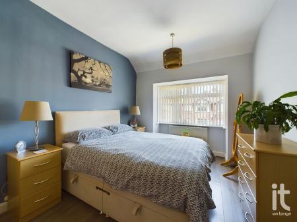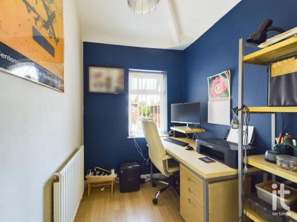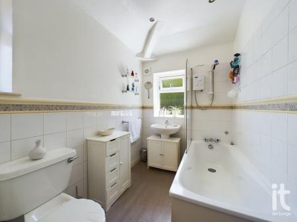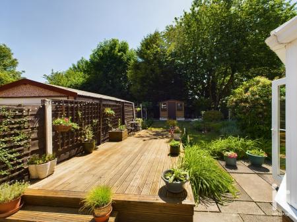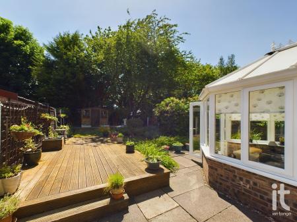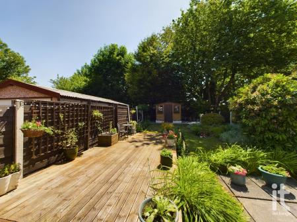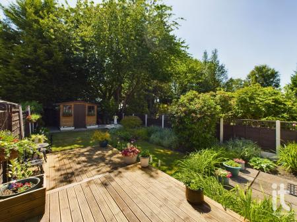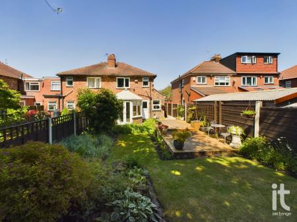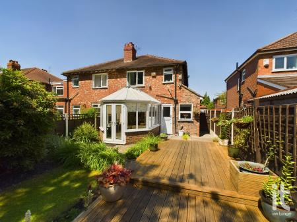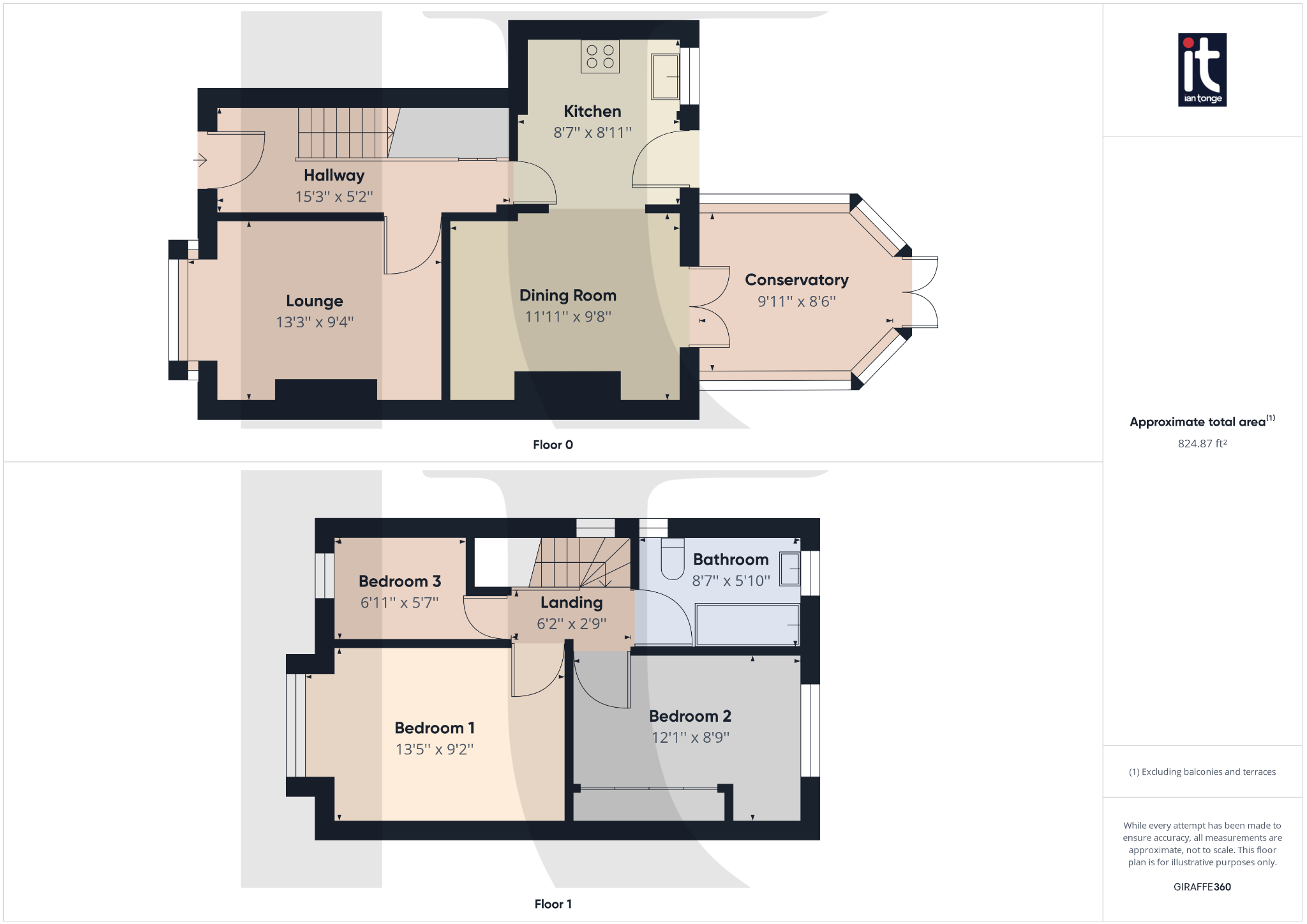- Three Bedrooms
- Kitchen Extension
- Semi Detached
- Convenient Cul-De-Sac Location
- Two Reception Rooms Plus Conservatory
- uPVC Double Glazing & Gas Central Heating
- Off Road Parking
- Landscaped Gardens
- Freehold
3 Bedroom Semi-Detached House for sale in Stockport
Attractive bay fronted traditional three bedroomed semi detached house which is located on a small cul-de-sac on the fringe of Hazel Grove village. The property comprises of entrance hallway, lounge, extended kitchen with archway leading into the dining room, feature conservatory, landing, three bedrooms and white three piece bathroom suite. Outside there are landscaped gardens with the front providing off road parking and the rear garden not overlooked with feature decking area. The property also benefits from uPVC double glazing and is warmed by gas central heating.
Property Reference HAG-1HWZ134S67K
Accommodation Comprising
Hallway (Dimensions : 15'3" (4m 64cm) x 5'2" (1m 57cm))
uPVC entrance door, radiator, spindle staircase leading to the first floor, understairs storage cupboard housing Vaillant central heating boiler.
Lounge (Dimensions : 13'5" (4m 8cm) x 9'4" (2m 84cm))
uPVC double glazed bay window to the front aspect, radiator, electric fire, TV aerial, picture rail, telephone point, power points.
Kitchen (Dimensions : 8'10" (2m 69cm) x 8'7" (2m 61cm))
uPVC double glazed window to the rear aspect, stable door leading to the garden, range of fitted wall and base units, work surfaces with inset stainless steel drainer sink unit, gas cooker point, extractor cooker hood, plumbed for automatic washing machine, splash back tiled walls, radiator, space for appliance, power points, archway to the dining room.
Dining Room (Dimensions : 12'0" (3m 65cm) x 9'10" (2m 99cm))
Double doors leading to the conservatory, laminate floor, radiator, picture rail, power points.
Conservatory (Dimensions : 10'7" (3m 22cm) x 9'9" (2m 97cm))
Brick base with uPVC frame, double glazed windows, double doors leading to the garden, radiator, tiled floor, power points.
Landing
uPVC double glazed window to the side aspect, spindle balustrade, smoke alarm.
Bedroom One (Dimensions : 13'8" (4m 16cm) x 9'2" (2m 79cm))
uPVC double glazed window to the front aspect, radiator, laminate flooring, power points.
Bedroom Two (Dimensions : 12'0" (3m 65cm) x 8'10" (2m 69cm))
uPVC double glazed windows to the rear aspect, laminate flooring, fitted wardrobes, loft access, power points.
Bedroom Three (Dimensions : 8'11" (2m 71cm) max x 5'6" (1m 67cm))
uPVC double glazed windows to the front aspect, radiator, laminate flooring, power points.
Bathroom (Dimensions : 8'7" (2m 61cm) x 5'11" (1m 80cm))
uPVC double glazed window to the rear aspect, white suite comprising of panel bath with shower over, pedestal wash basin with storage underneath, low level W.C., part tiled walls, ceiling downlighters, radiator.
Outside
To the front aspect there is a driveway, lawned area with stocked borders and brick wall. The rear garden is enclosed and has been landscaped with feature decking area, flagged patio, lawn with stocked borders and summerhouse at the bottom of the garden.
Important Information
- This is a Shared Ownership Property
- This is a Freehold property.
Property Ref: 2-58651_HAG-1HWZ134S67K
Similar Properties
Cheriton Rise, Offerton, Stockport, SK2
4 Bedroom Detached House | £285,000
Four bedroomed detached situated on a small quiet cul-de-sac on the Bosden Farm Estate. Well presented with uPVC double...
7 Vine Street Development , Hazel Grove, Stockport, SK7
3 Bedroom Semi-Detached House | From £285,000
A three bedroomed semi detached on a new development of twelve new build properties, which is located in the heart of Ha...
Stokesay Drive, Hazel Grove, Stockport, SK7
3 Bedroom Semi-Detached House | £280,000
THREE BEDROOMED SEMI DETACHED with garage, gardens and off road parking, in need of some cosmetic modernisation, already...
Vine Street Development , Hazel Grove, Stockport, SK7
3 Bedroom Semi-Detached House | From £290,000
'SHOW HOME NOW OPEN - BOOK YOUR VIEWING APPOINTMENT NOW & RESERVE YOUR PLOT" A new development of twelve new build prope...
Milford Grove, Offerton, Stockport, SK2
3 Bedroom Semi-Detached House | £295,000
Stunning extended traditional semi detached house in cul-de-sac location. Refurbished throughout with feature open plan...
Plot 2, Vine Street, Hazel Grove, Stockport, SK7
3 Bedroom Mews House | From £299,950
'SHOW HOME NOW OPEN - BOOK YOUR VIEWING APPOINTMENT NOW & RESERVE YOUR PLOT" A new development of twelve new build prope...

Ian Tonge Property Services (Hazel Grove)
London Road, Hazel Grove, Cheshire, SK7 4DJ
How much is your home worth?
Use our short form to request a valuation of your property.
Request a Valuation
