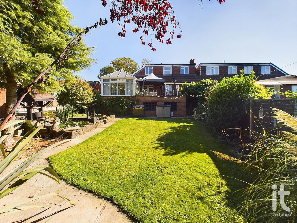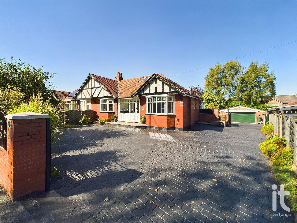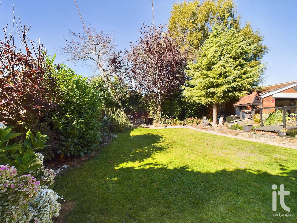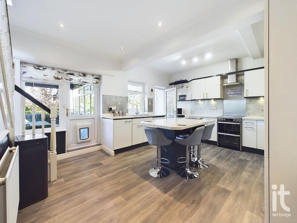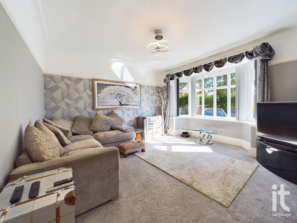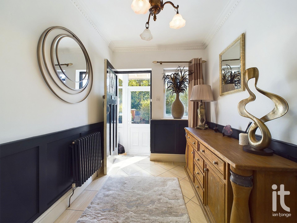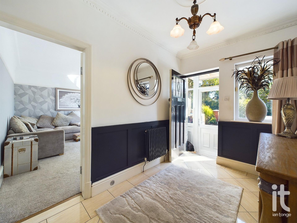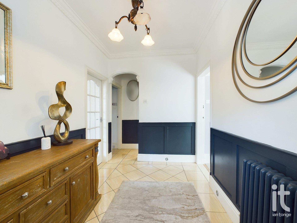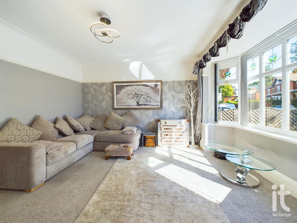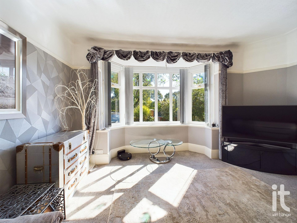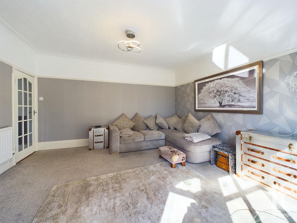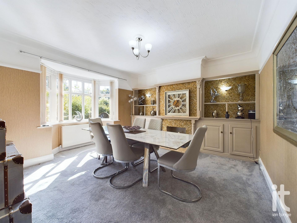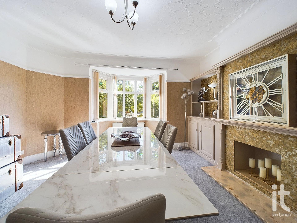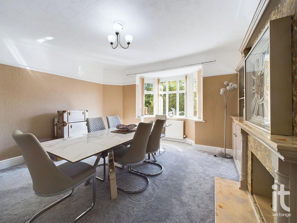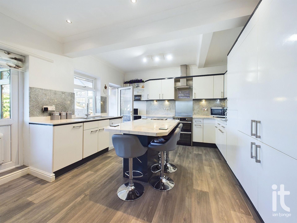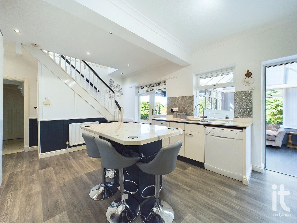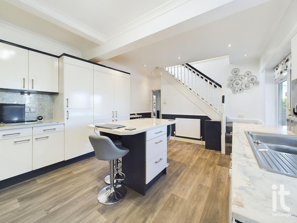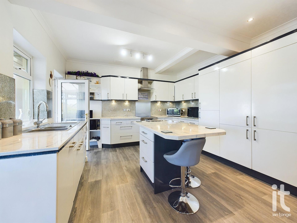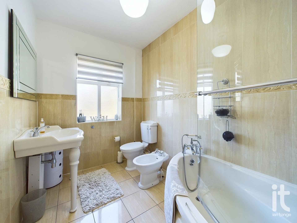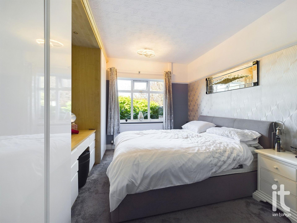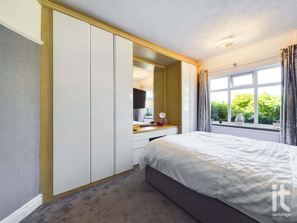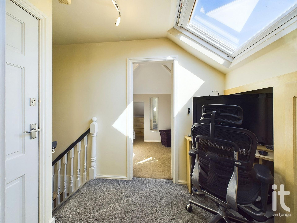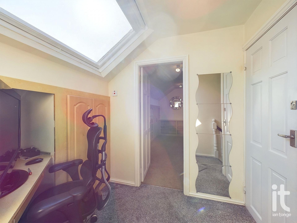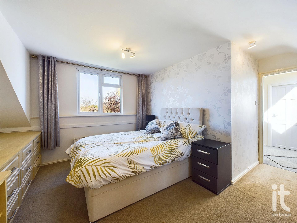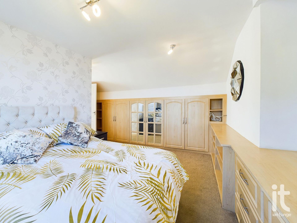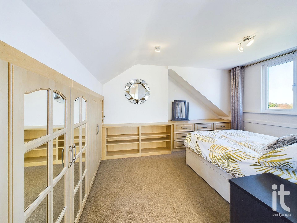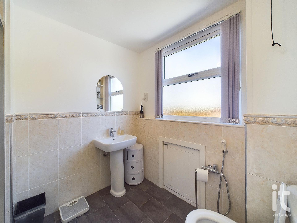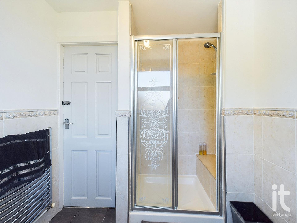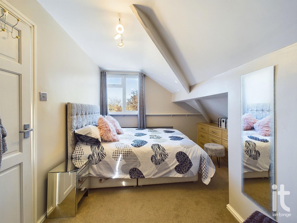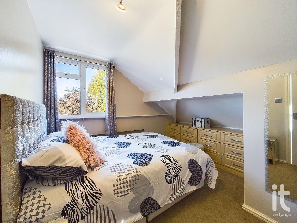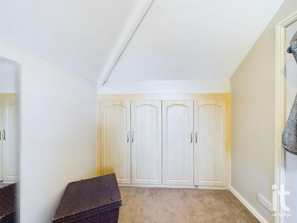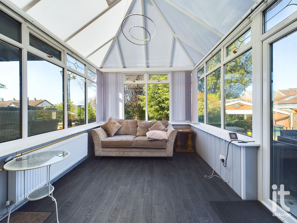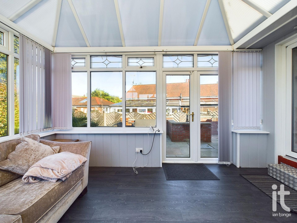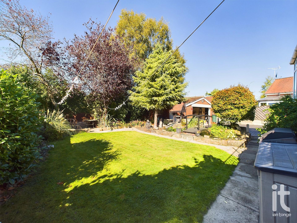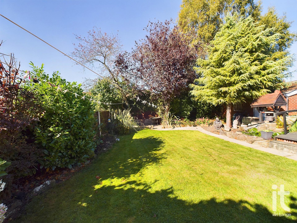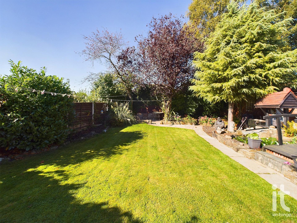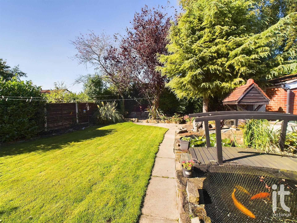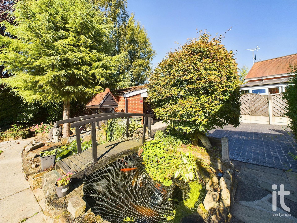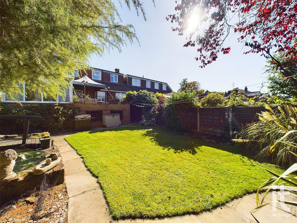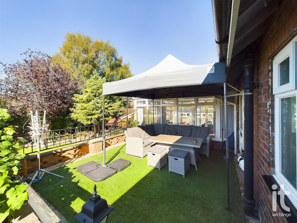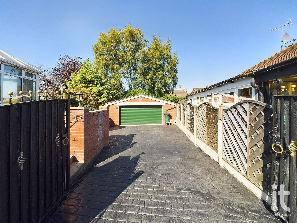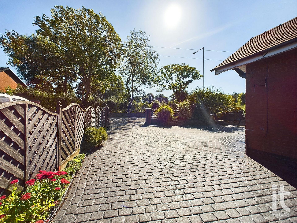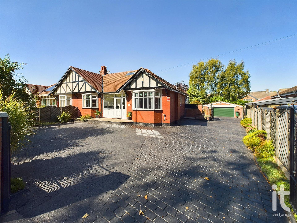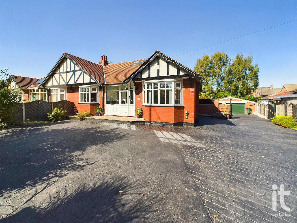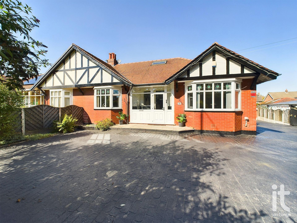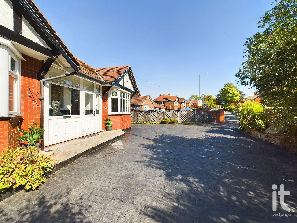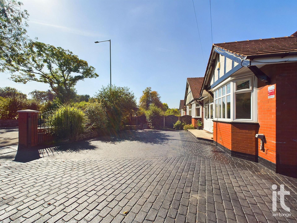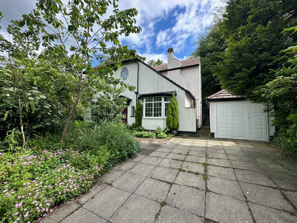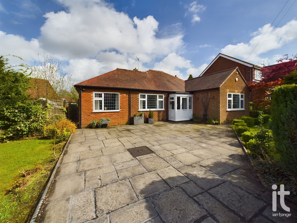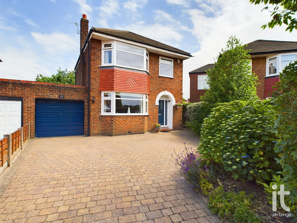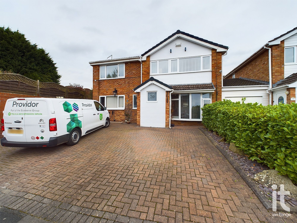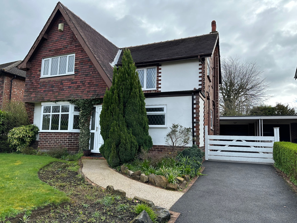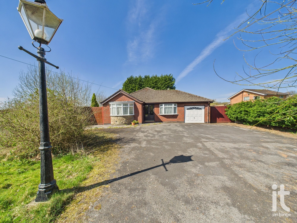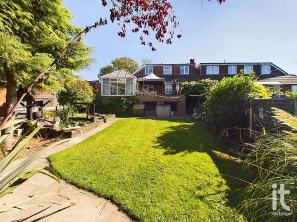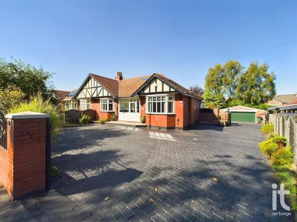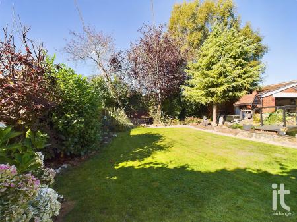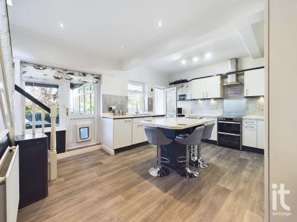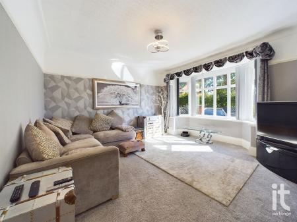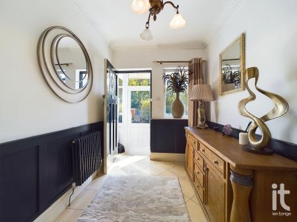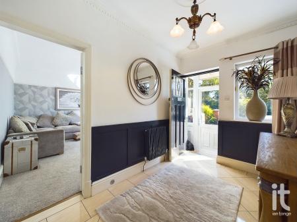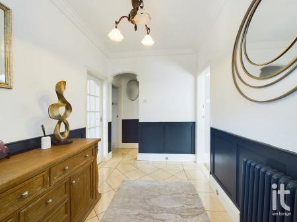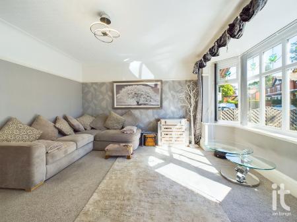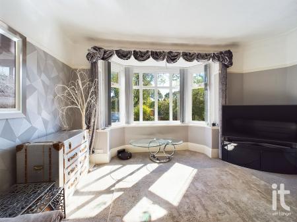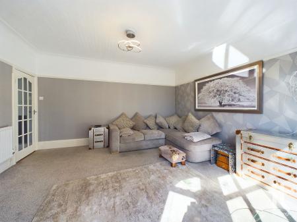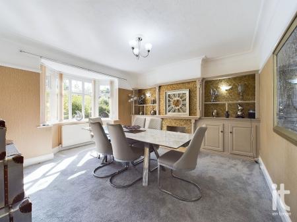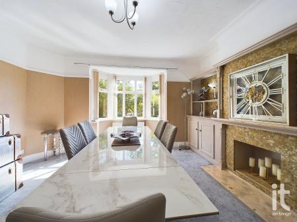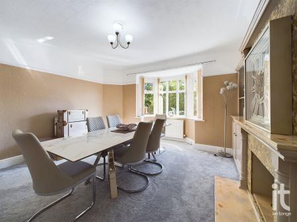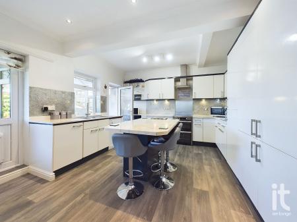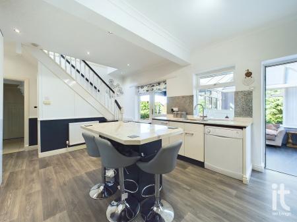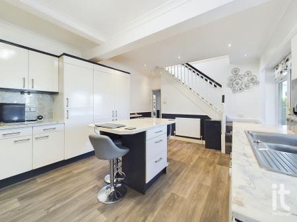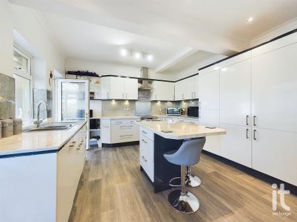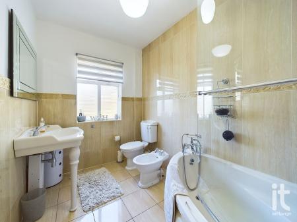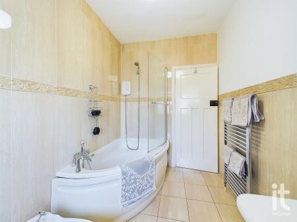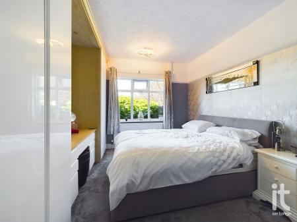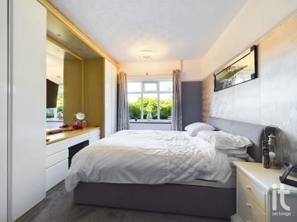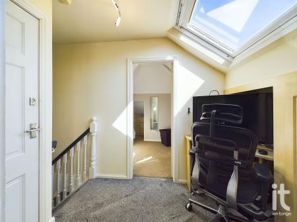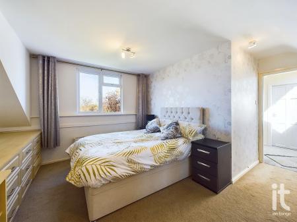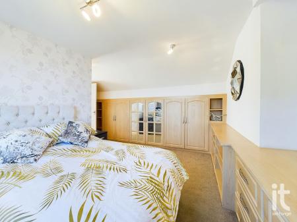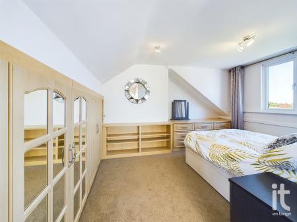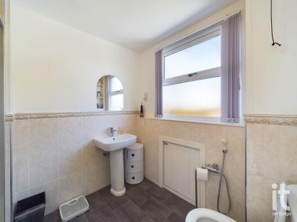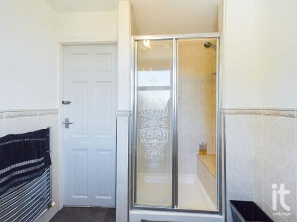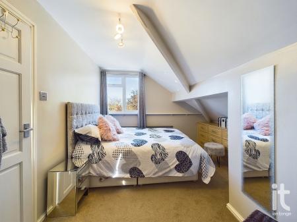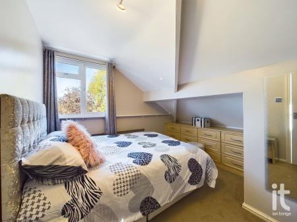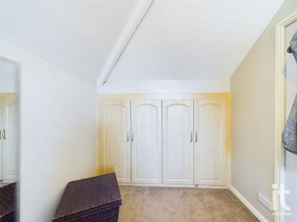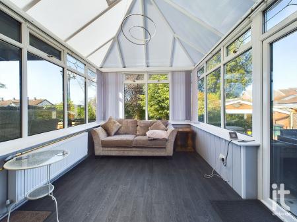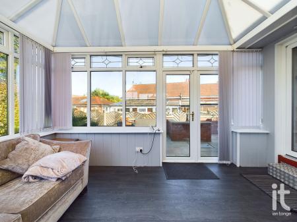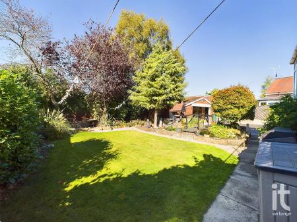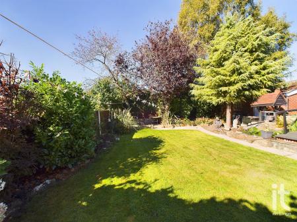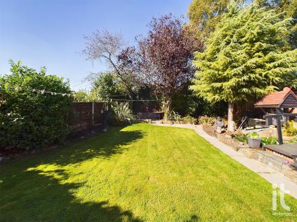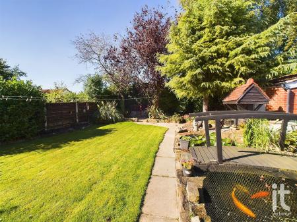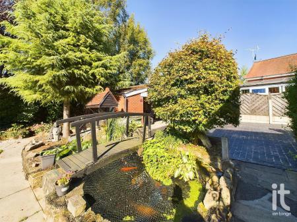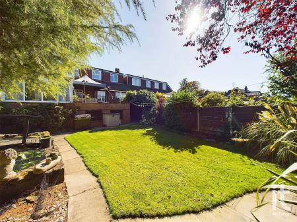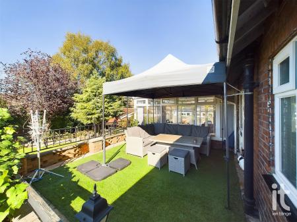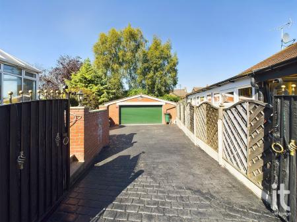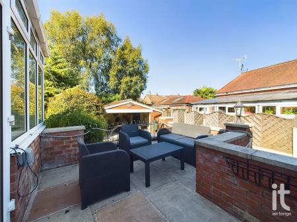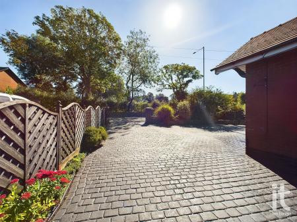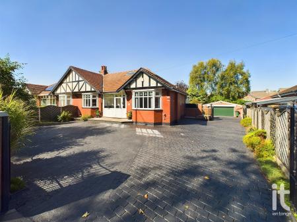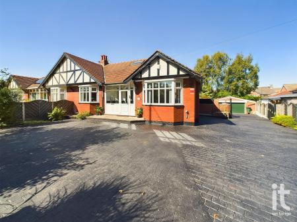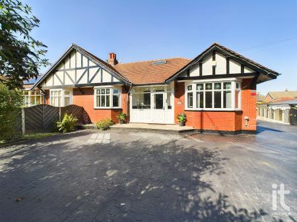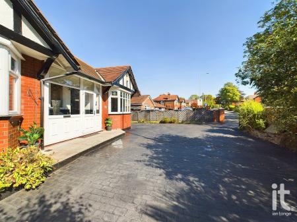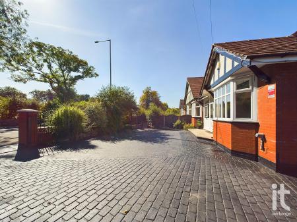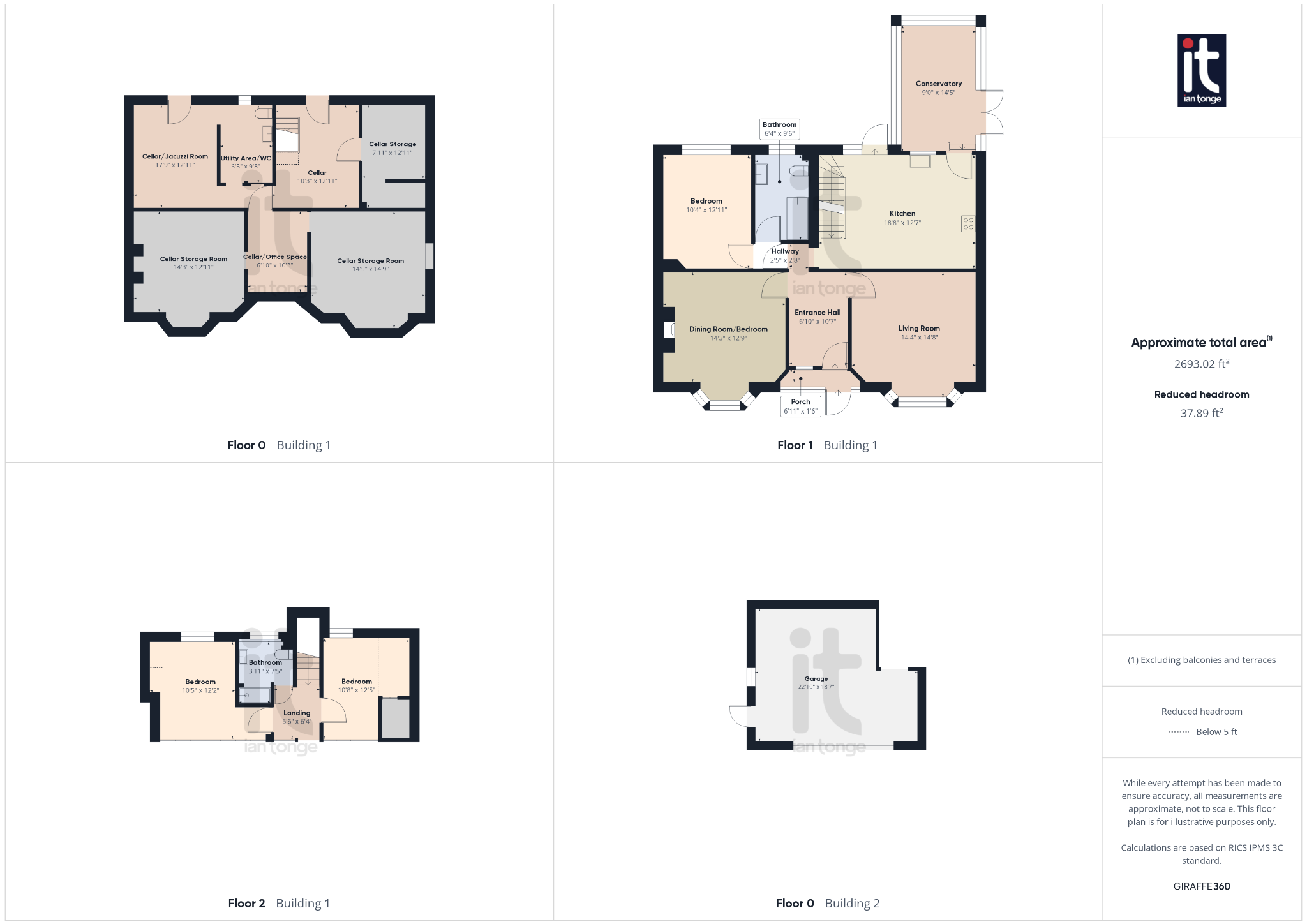- Extensive Semi-Detached Dormer Bungalow
- Impressive Driveway
- Large Garage
- Beautiful Landscaped Garden
- Unique, Multi-Functional Cellar
- Spacious Reception Rooms and Kitchen
- 3/4 Great Size Bedrooms
- Extended into the Loft Space
- Great Location
- uPVC Double Glazing and Gas Central Heating
3 Bedroom Not Specified for sale in Stockport
Ian Tonge Property Services are delighted to market for sale this three/four bedroomed semi-detached dormer bungalow. Split level. Set on a generous plot, close to local shops and amenities in a popular part of Hazel Grove. Beautifully landscaped garden with a pond to the rear and an impressive driveway with more than enough space for off road parking. Large fully functional garage, balcony with outdoor seating area perfect for alfresco dining with friends and family. There is also another outdoor seating area to the side of the property leading into the conservatory, giving you plenty of options to enjoy relaxing in the garden. Conservatory warmed by gas central heating, spacious kitchen with island, stairs up to the converted loft, housing a landing, two double bedrooms and a modern shower room. On the ground floor you will also find a porch, entrance hallway, family sized living room and additional reception room, which could be changed back into a bedroom if required. The expansive cellar has been partially converted into seven functional rooms - office space, utility/W.C area, storage areas and a jacuzzi room with access out to the garden... a must see to appreciate this sizable and unique feature. The property has been recently decorated in a way that feels warm and inviting. uPVC double glazed throughout and fitted with the latest Worchester combi boiler.
Property Reference HAG-1HAT1405Z1G
Porch (Dimensions : 6'11" (2m 10cm) x 1'6" (45cm))
Enter into the property via the composite front door with uPVC double glazed windows, painted exposed brick walls, vinyl flooring and wall light.
Entrance Hall (Dimensions : 6'10" (2m 8cm) x 10'7" (3m 22cm))
Front door with stained glass, tiled flooring, wall panelling, traditional coving, spot-lights in skirting boards, radiator, ceiling light and doors leading into reception rooms, kitchen, bathroom and bedroom.
Living Room (Dimensions : 14'4" (4m 36cm) x 14'8" (4m 47cm))
Large uPVC double glazed stained glass bay window to the front aspect. Traditional features such as picture rail, coving and architrave. Plush carpet, radiator and ceiling light
Reception Room/ Potential Bedroom (Dimensions : 14'3" (4m 34cm) x 12'9" (3m 88cm))
uPVC double glazed stained glass bay window to the front aspect, feature fireplace, fitted cabinets and shelving. Plush carpets, skirting, architrave, dado rail, ceiling light and radiator.
Kitchen (Dimensions : 18'8" (5m 68cm) x 12'7" (3m 83cm))
Modern white wall and base units with resin coated worktop, sink, drainer and instant boiling water tap. Integrated fridge/freezer, oven with induction hob (newly installed), extractor. Resin backsplash, undercabinet lights, vinyl flooring, wall panelling, door down to the cellar. Stairs up to the attic conversion. Downlights and radiator.
Bathroom (Dimensions : 6'4" (1m 93cm) x 9'6" (2m 89cm))
White porcelain sink unit with tap, toilet, bidet, corner bath with shower and glass screen. Separate shower head attached to bath taps. Towel rail. Half tiled. uPVC double glazed window.
Bedroom One (Dimensions : 10'4" (3m 14cm) x 12'11" (3m 93cm))
Double bedroom, fitted wardrobes with dressing table, uPVC double glazed window, plush carpet and radiator.
Landing (Dimensions : 5'6" (1m 67cm) x 6'4" (1m 93cm))
Velux window, ceiling light, doors in to bedrooms and shower room. Built-in storage and desk area.
Bedroom Two (Dimensions : 10'8" (3m 25cm) x 12'5" (3m 78cm))
uPVC double glazed window over-looking the garden, built in shelves, drawers and cupboards. Radiator and ceiling light
Shower Room (Dimensions : 3'11" (1m 19cm) x 7'5" (2m 26cm))
Fully tiled shower cubicle with incorporated seating, sink with tap, toilet, towel radiator, vinyl flooring, half tiled, uPVC double glazed window, shelves and cupboard into eaves.
Bedroom Three (Dimensions : 10'5" (3m 17cm) x 12'2" (3m 70cm))
Built-in wardrobes and drawers. uPVC double glazed window, radiator, ceiling light and access in to eaves.
Cellar
Seven sections to this multi-functional space. Gas and electric meters. New Worcester boiler. Storage areas, utility area, W.C, office area and jacuzzi room with access to garden. Full plumbing, electrical sockets, lighting and heating.
Conservatory (Dimensions : 9'0" (2m 74cm) x 14'5" (4m 39cm))
uPVC double glazed windows surrounding, vinyl flooring, radiator, ceiling light and door out to the garden.
Garden
Landscaped garden with mature plants, bushes and trees. Plenty of seating options, lawn, pond with bridge, paved path. Access to the garage and down the side of the property.
Driveway and Garage (Dimensions : 22'10" (6m 95cm) x 22'10" (6m 95cm))
Extensive paved driveway, which has recently been coated and resealed.
Large fully functioning garage. Workshop area in the corner.
Important Information
- This is a Shared Ownership Property
- This is a Leasehold property.
Property Ref: 2-58651_HAG-1HAT1405Z1G
Similar Properties
Torkington Road, Hazel Grove, Stockport, SK7
3 Bedroom Detached House | Offers in region of £450,000
Attractive three bedroomed detached house, which commands a 0.20 acre freehold plot with private gardens, off road parki...
Delamere Close, Hazel Grove, Stockport, SK7
3 Bedroom Detached Bungalow | £450,000
Stunning extended three double bedroomed detached bungalow which commands an 0.13 freehold plot on a very desirable cul-...
Denison Road, Hazel Grove, Stockport, SK7
4 Bedroom Link Detached House | £437,500
Attractive bay fronted extended four bedroomed linked detached, which commands a fabulous corner plot with beautiful lan...
Lower Field Drive, Offerton, Stockport, SK2
5 Bedroom Link Detached House | Offers in region of £485,000
Impressive Five Bedroom Link-Detached Property For Sale! Set on an expansive corner plot. Featuring a stylish kitchen, s...
Windsor Road, Hazel Grove,Stockport, SK7
3 Bedroom Detached House | £500,000
Attractive extended three double bedroom detached house, which commands an excellent plot with detached garage and carpo...
Bean Leach Road, Offerton, Stockport, SK2
3 Bedroom Detached Bungalow | Guide Price £500,000
1754 sqft Detached Bungalow which sits in an amazing 0.46 acre freehold plot, substantial off road parking and long entr...

Ian Tonge Property Services (Hazel Grove)
London Road, Hazel Grove, Cheshire, SK7 4DJ
How much is your home worth?
Use our short form to request a valuation of your property.
Request a Valuation
