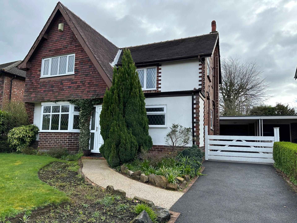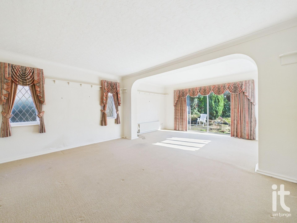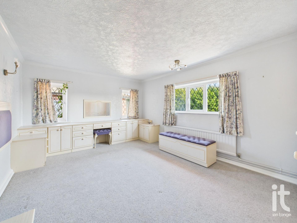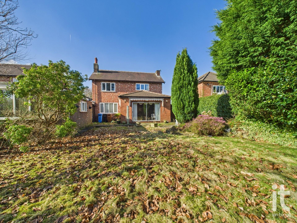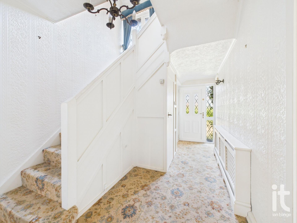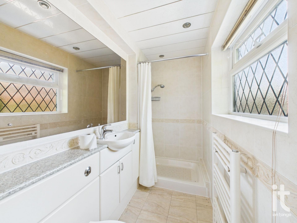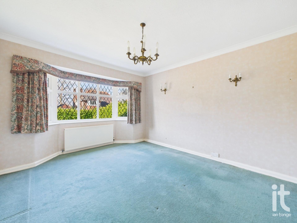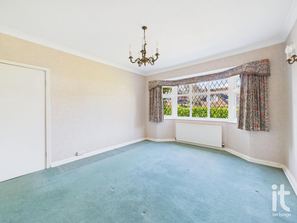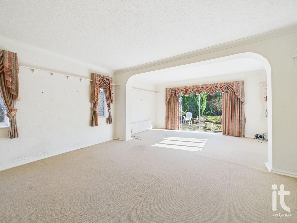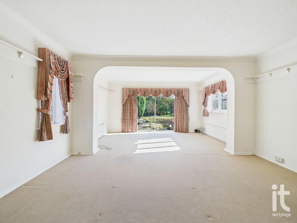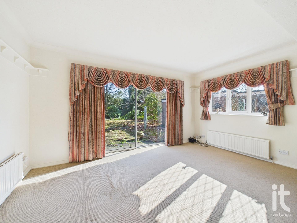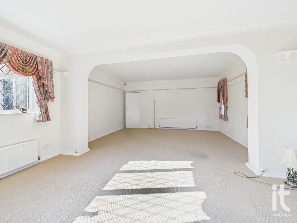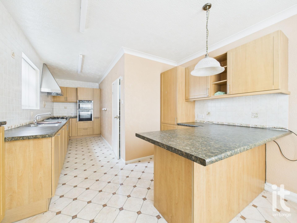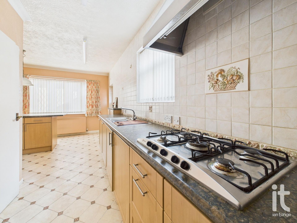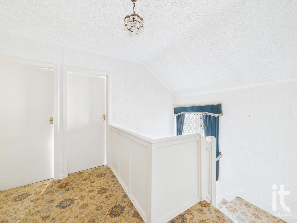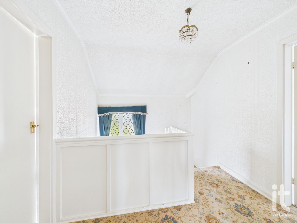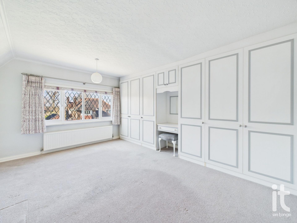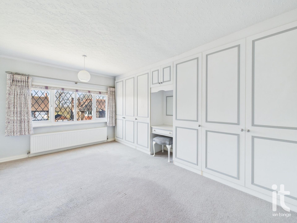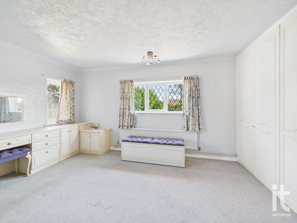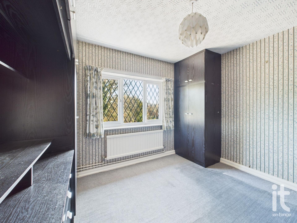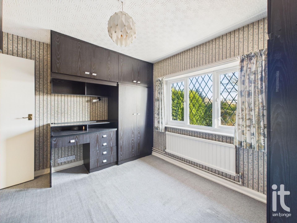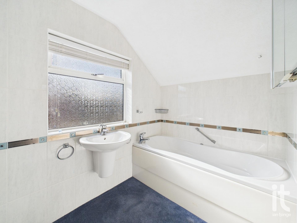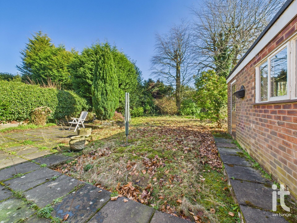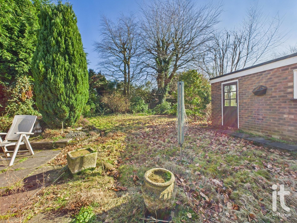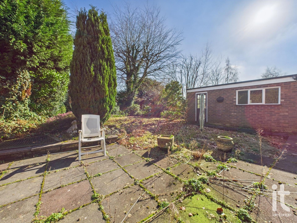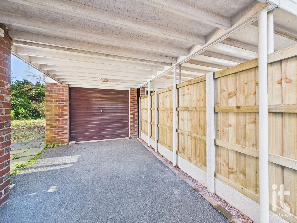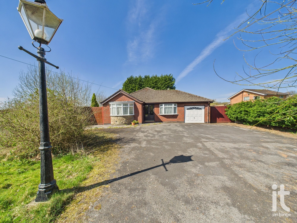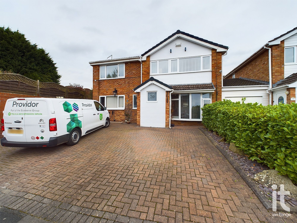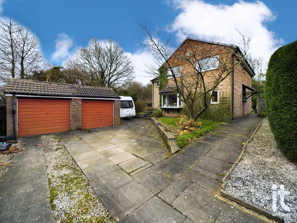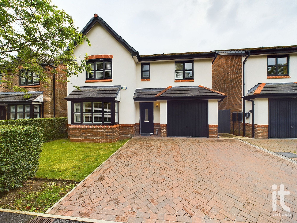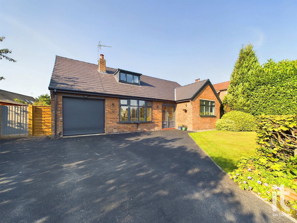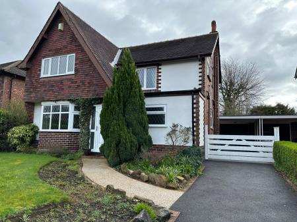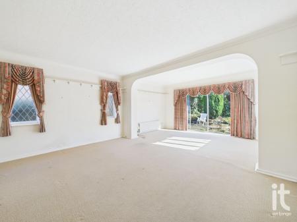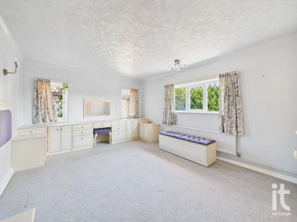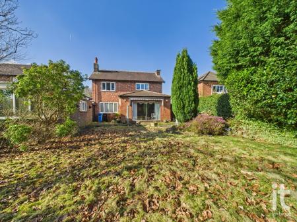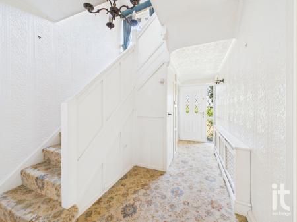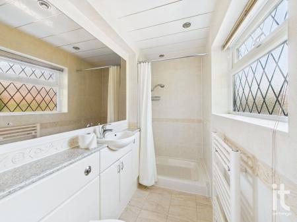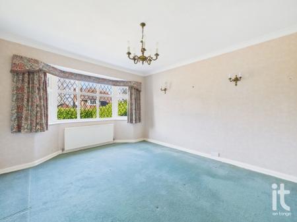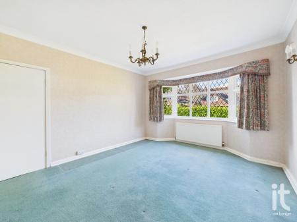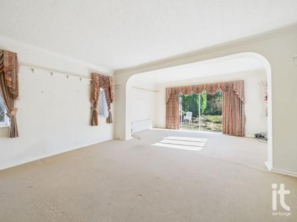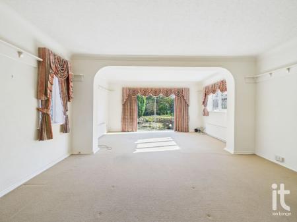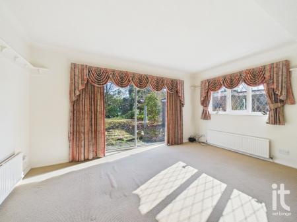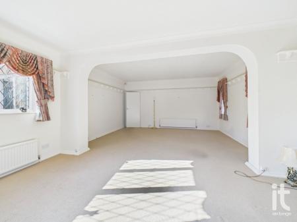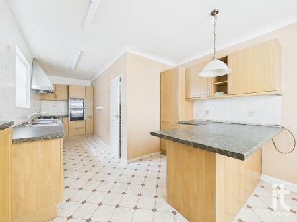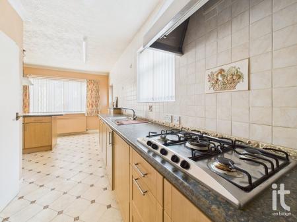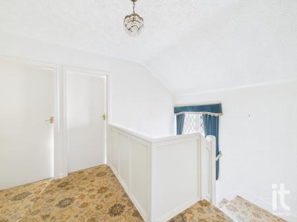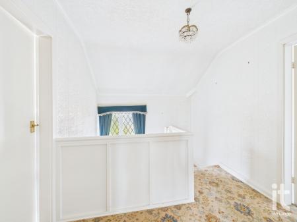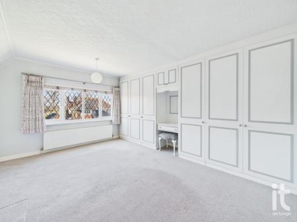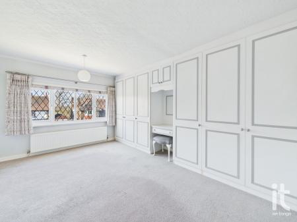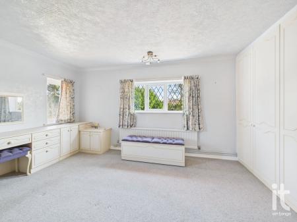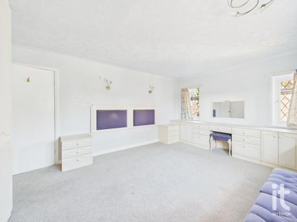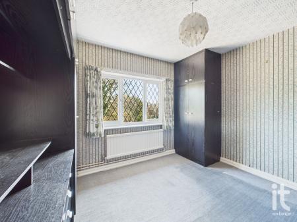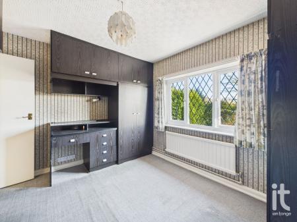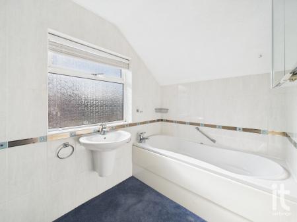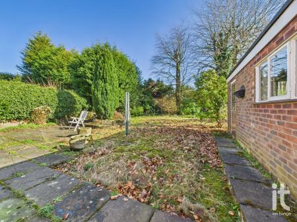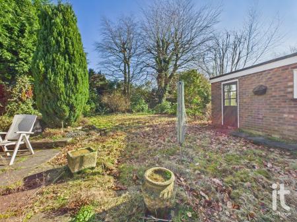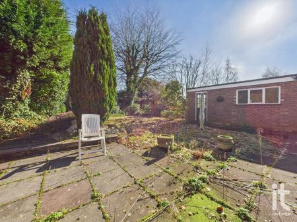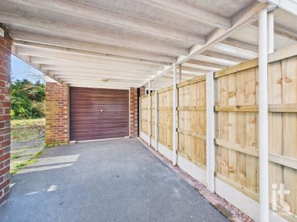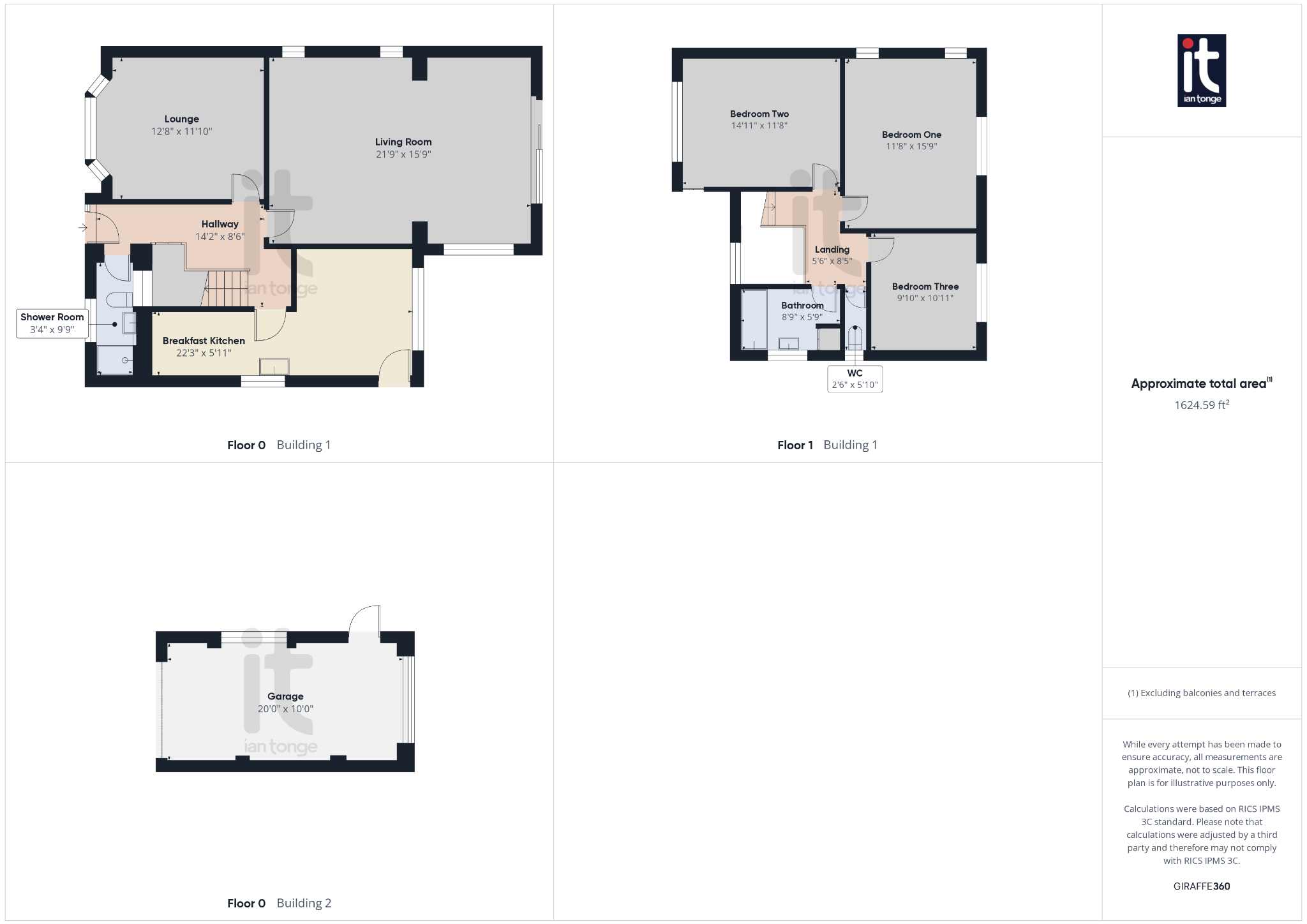- Stylish Three Bedroom Extended Detached
- Two Good Size Reception Rooms
- Family Bathroom & Downstairs Shower Room
- uPVC Double Glazing & Gas Central Heating
- Garage & Carport
- Chain Free
- Excellent Plot & Desirable Location
- Breakfast Kitchen
3 Bedroom Detached House for sale in Stockport
We are delighted to offer for sale this stylish three bedroomed detached house which is located on the highly regarded Windsor road in Hazel Grove. This impressive, extended family property offers a wonderful blend of elegance and comfort that suits modern living standards.
Occupying two spacious floors, the property offers an array of impressive features that have been thoughtfully designed for practical living. The ground floor offers two generously proportioned reception rooms, ideal for family gatherings or simply relaxing in style. This level also boasts a breakfast kitchen and a very useful downstairs shower room for added convenience.
The first floor provides three superbly sized bedrooms, separate W.C. and the family bathroom. Externally, the property benefits from a brick built garage and a carport, ample off road parking, while the spacious plot offers a pleasant outdoor area perfect for the family.
This detached house has uPVC double glazing, gas central heating and is also chain free, offering a hassle-free move. The desirable location boasts quick access to local amenities, junior and senior schools, and excellent travel routes, making it an idealistic setting for families or working professionals.
Overall, this property boasts a wealth of key features, an exceptional plot and a desirable location. The stylish accommodation coupled with the convenience and charm of its location makes it an enviable residential choice. It promises the prospective homeowner a lifestyle marked by comfort, functionality, and elegance. Viewings are expected to be high due to the popularity of the location, so early booking is highly recommended.
Property Reference HAG-1H5U14P85WZ
Entrance Hall
uPVC entrance door, radiator with cover, storage cupboard, wall lights, turn staircase leading to the first floor.
Downstairs Shower Room
uPVC double glazed window to the front aspect, shower, vanity sink with storage below, concealed W.C., towel radiator, tiled walls and floor, ceiling downlighters.
Lounge
uPVC double glazed bay window to the front aspect, radiator, wall light points.
Living Room
uPVC double glazed windows to the side aspects, patio doors leading to the rear garden, three radiators, plate rack.
Breakfast Kitchen
uPVC double glazed windows to the side and rear aspect, range of fitted wall and base units, work surfaces with inset drainer sink unit, NEFF double oven and gas hob with extractor hood above, integrated dishwasher, fridge/freezer and washing machine, uPVC side entrance door, radiator, breakfast bar, splash back wall tiles, central heating boiler.
Landing
uPVC double glazed window to the front aspect, access to all first floor rooms.
Bedroom One
uPVC double glazed window to the front aspect, radiator, fitted wardrobes, storage cupboard.
Bedroom Two
uPVC double glazed window to the rear and side aspects, range of fitted bedroom furniture, radiator, wall light points.
Bedroom Three
uPVC double glazed window to the rear aspect, range of fitted wardrobes, radiator.
Family Bathroom
uPVC double glazed window to the side aspect, jacuzzi bath, wash basin, towel radiator, tiled walls, wall unit with vanity mirror.
Separate W.C.
uPVCa double glazed window to the side aspect, low level W.C., tiled walls, loft access.
Outside
To the front aspect there is a driveway which has a security gate and continues to run down the side of the property to the carport and detached garage. There is also a lawned area, path and stocked borders. The rear garden is a perfect size for a family and enclosed with a lawned garden, pond, patio area, well stocked mature borders, shrubs and trees.
Garage
Brick built garage with up & over door, windows to the side and rear, side door.
Important Information
- This is a Shared Ownership Property
- This is a Freehold property.
Property Ref: 2-58651_HAG-1H5U14P85WZ
Similar Properties
Bean Leach Road, Offerton, Stockport, SK2
3 Bedroom Detached Bungalow | Guide Price £500,000
1754 sqft Detached Bungalow which sits in an amazing 0.46 acre freehold plot, substantial off road parking and long entr...
Lower Field Drive, Offerton, Stockport, SK2
5 Bedroom Link Detached House | Offers in region of £485,000
Impressive Five Bedroom Link-Detached Property For Sale! Set on an expansive corner plot. Featuring a stylish kitchen, s...
Torkington Road, Stockport, SK7
3 Bedroom Not Specified | £475,000
Impressive Semi- Detached Dormer Bungalow For Sale! Split level. Expansive driveway, large garage, beautiful garden with...
Thurlestone Drive, Hazel Grove, Stockport, SK7
5 Bedroom Detached House | £520,000
Fantastic Five bedroomed detached with self contained granny flat which provides a lounge, bedroom and shower room. The...
Elder Drive, Hazel Grove, Stockport, SK7
4 Bedroom Detached House | £525,000
Stylish four bedroom detached property, set in a quiet cul-de-sac in Hazel Grove. Featuring a spacious kitchen/diner, la...
Moor Lane, Woodford, Stockport, SK7
2 Bedroom Detached Bungalow | £525,000
Commanding two bedroomed detached bungalow with additional loft room, 0.12 acre freehold plot, landscaped gardens, two r...

Ian Tonge Property Services (Hazel Grove)
London Road, Hazel Grove, Cheshire, SK7 4DJ
How much is your home worth?
Use our short form to request a valuation of your property.
Request a Valuation
