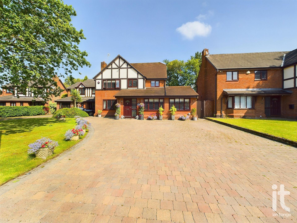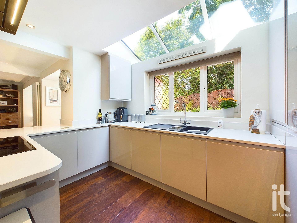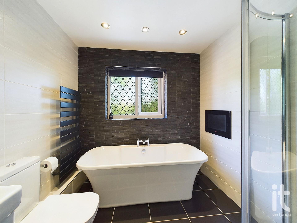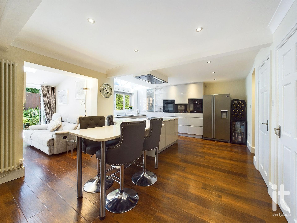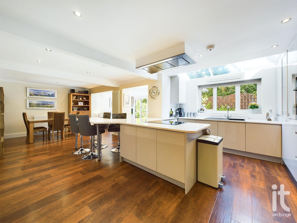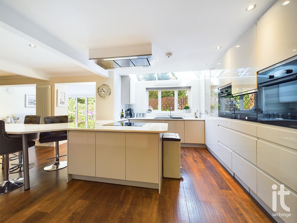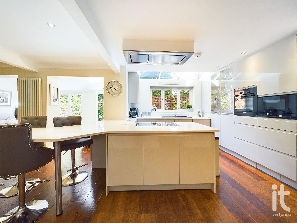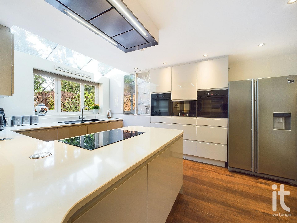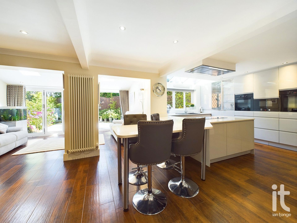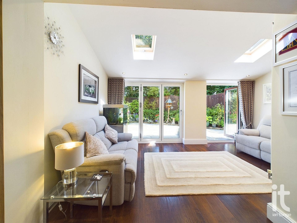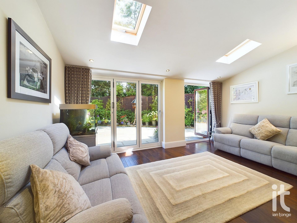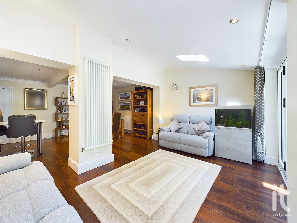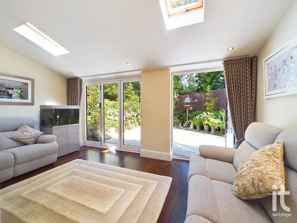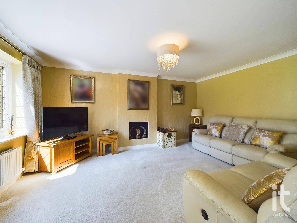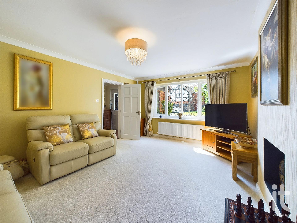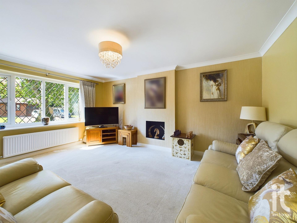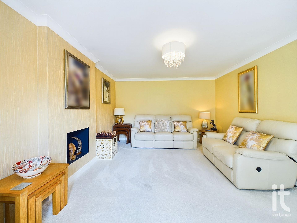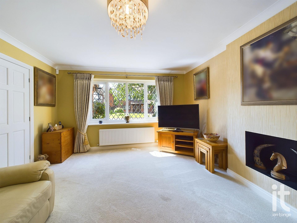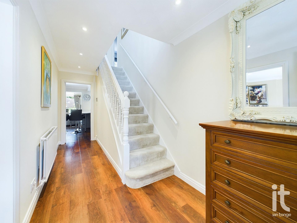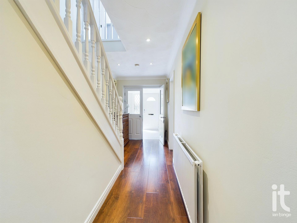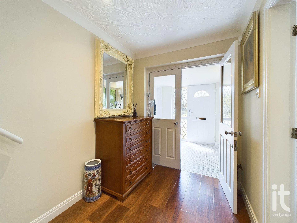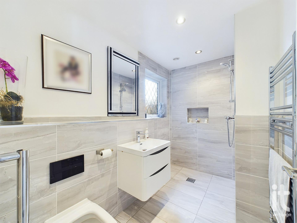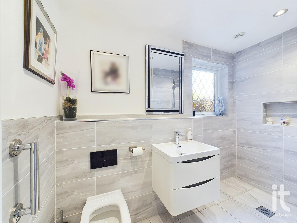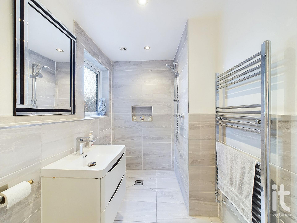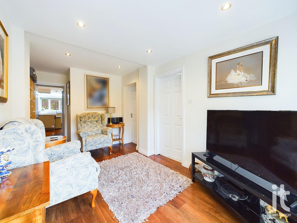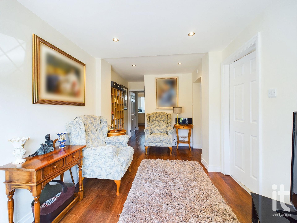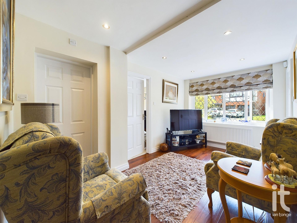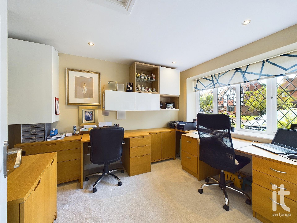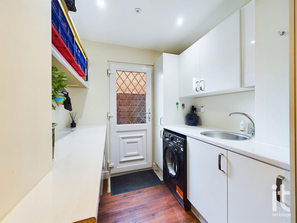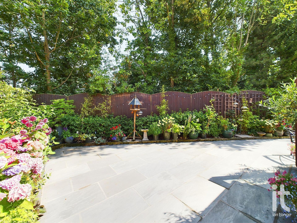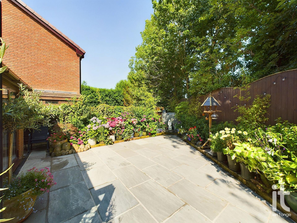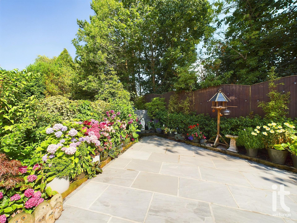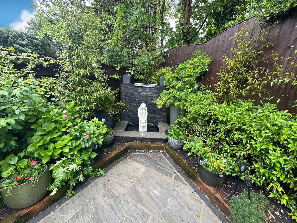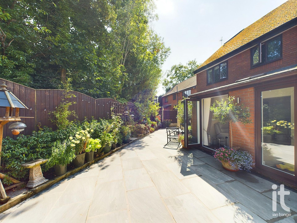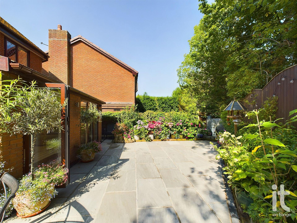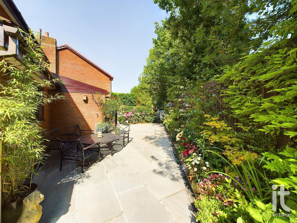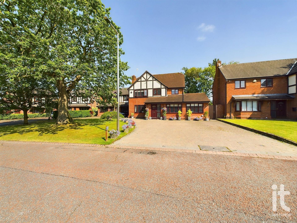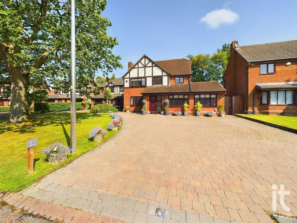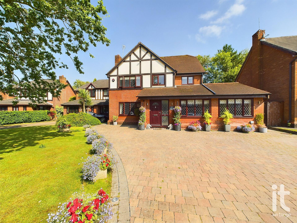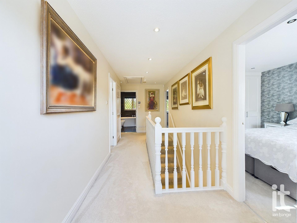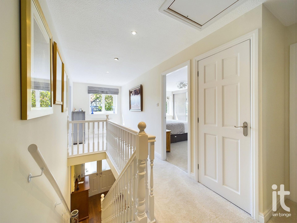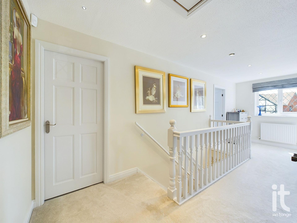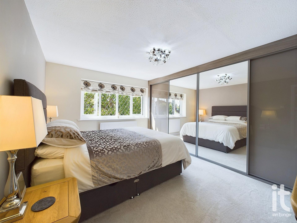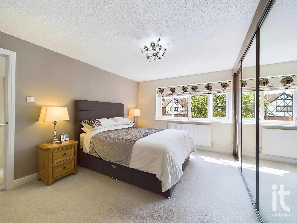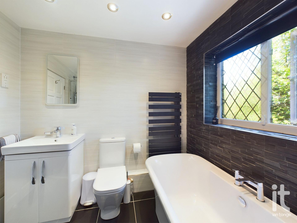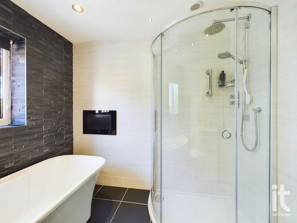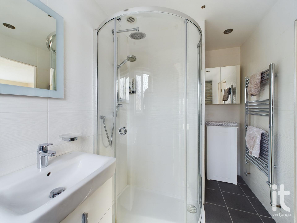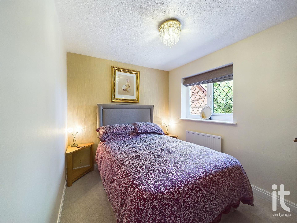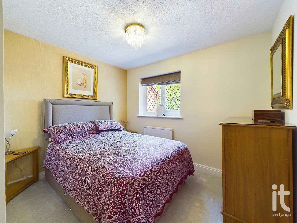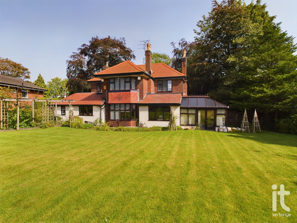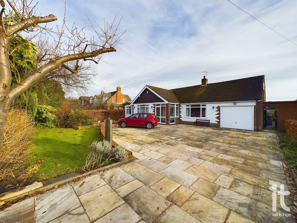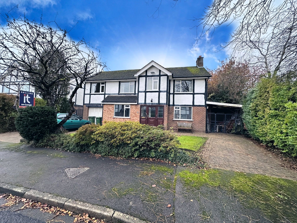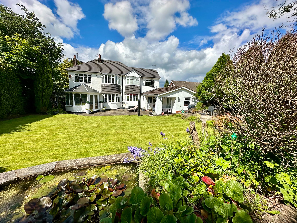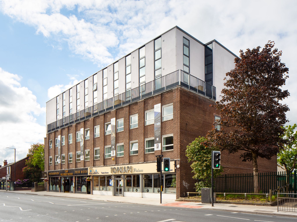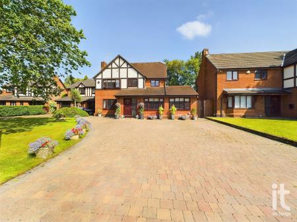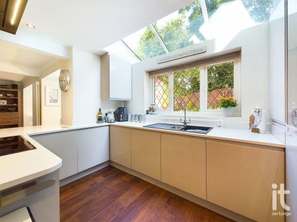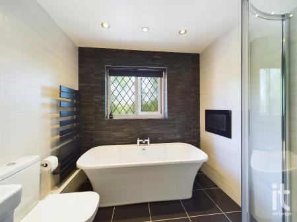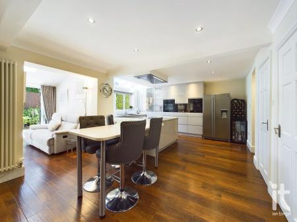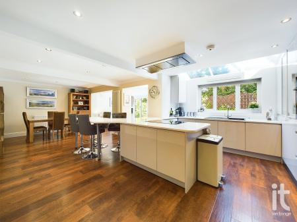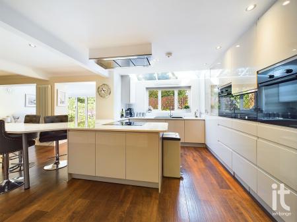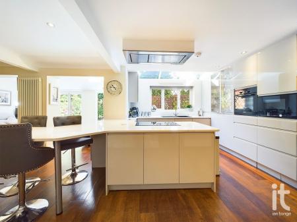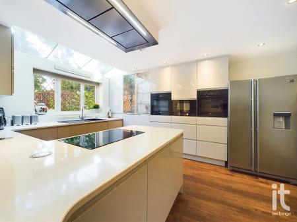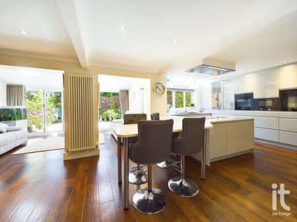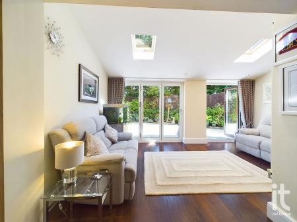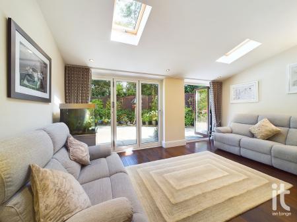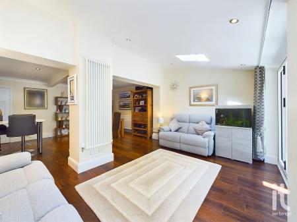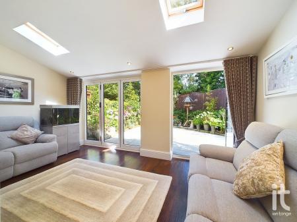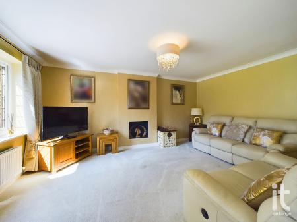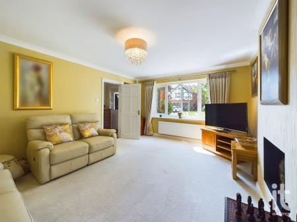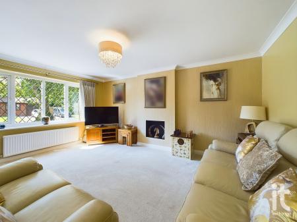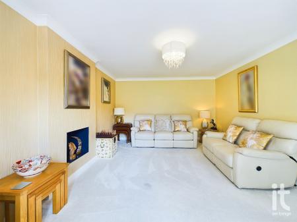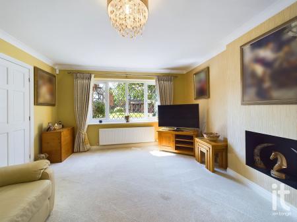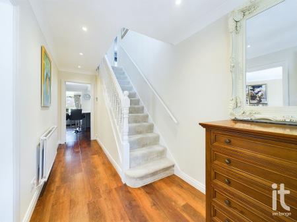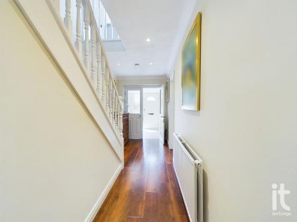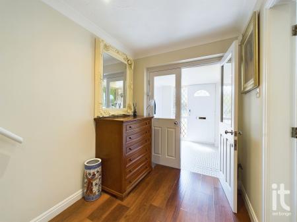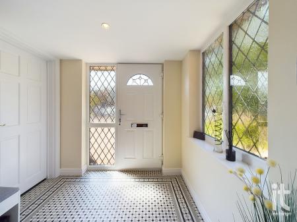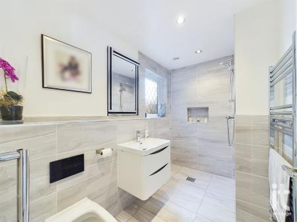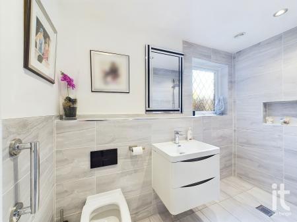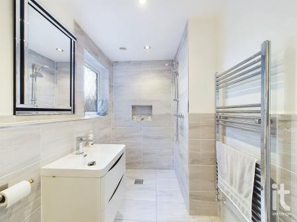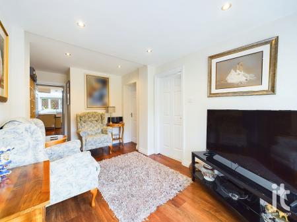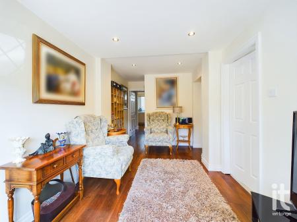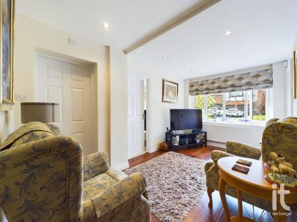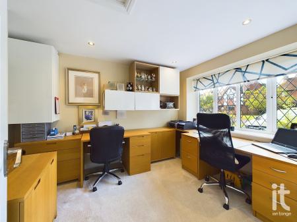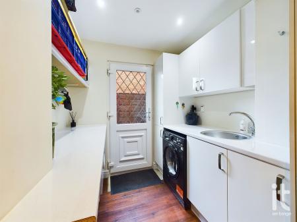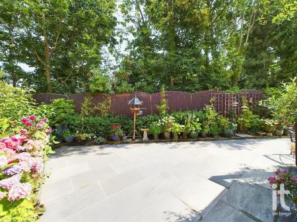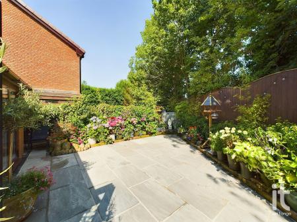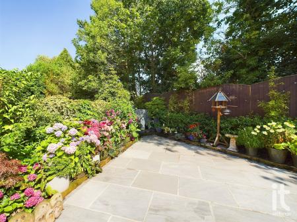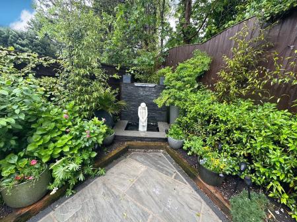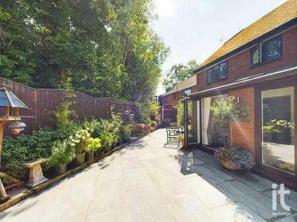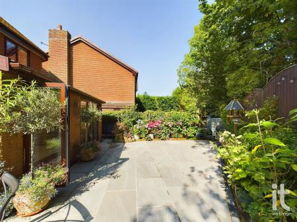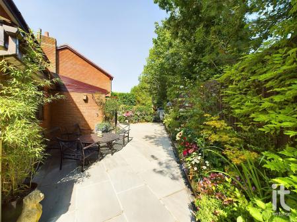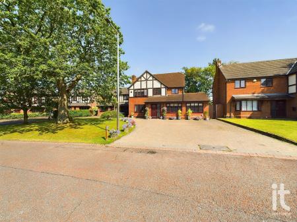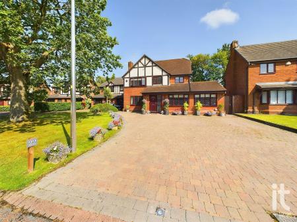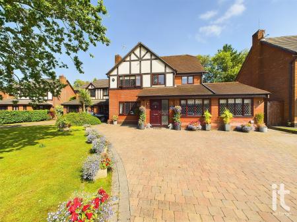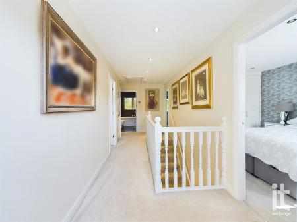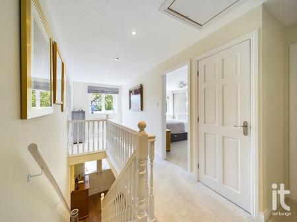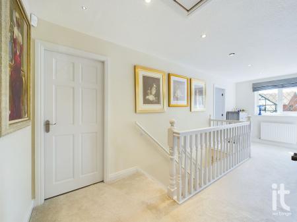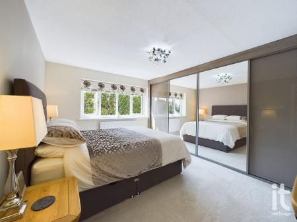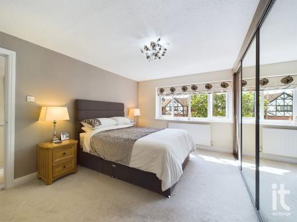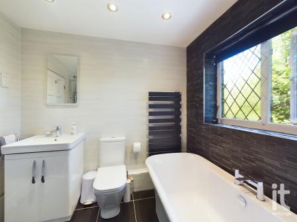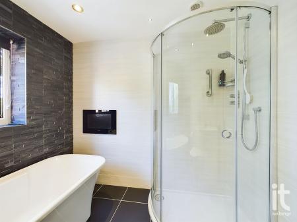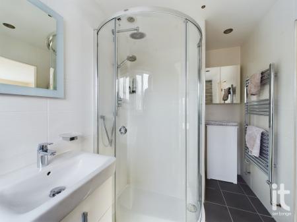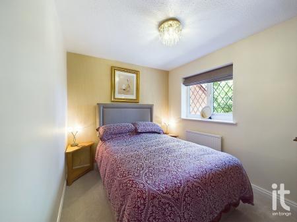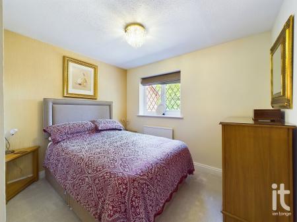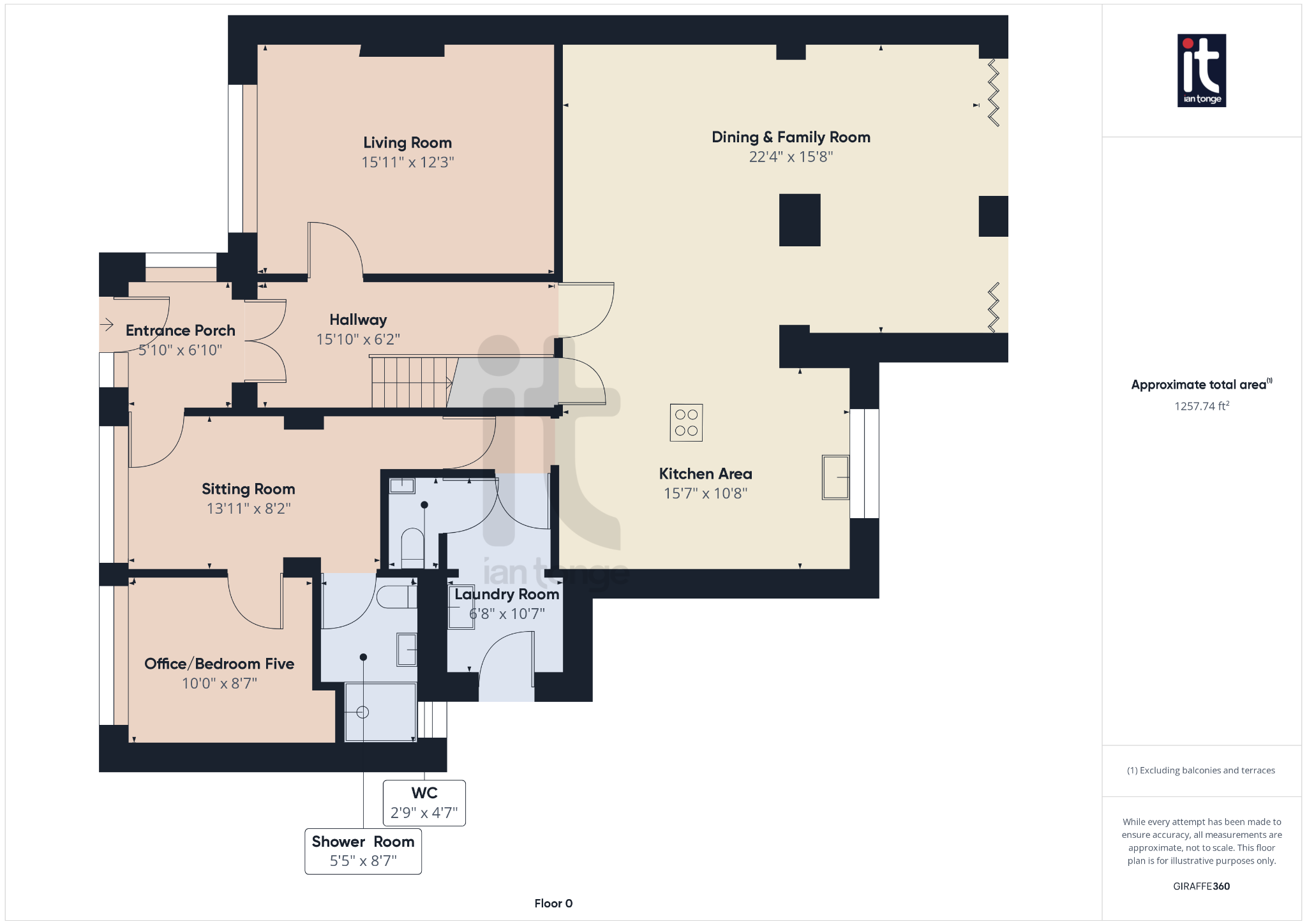- Stunning Detached House With Flexible Living Accommodation
- Four/Five Bedrooms
- Annex To The Ground Floor With Shower Room
- Stylish Kitchen With Built-in appliances
- Commanding Freehold Plot In Cul-De-Sac Location
- Feature Dining/Family Room
- Master Bedroom With En-Suite
- uPVC Double Glazing & Gas Central Heating
- Council Tax Band G & EPC Rating C
- Stylish Family Bathroom
5 Bedroom Detached House for sale in Stockport
Nestled on the borders of Hazel Grove and Bramhall, we are delighted to offer for sale this stunning detached house which showcases a perfect blend of modern elegance and spacious living. The property boasts four/five bedrooms, three stylish bathrooms, and three tastefully decorated reception rooms, all set upon an impressive freehold plot in a pleasing, quiet cul-de-sac location.
To the ground floor there is a functional annex complete with a private shower room. The suite brings about a multitude of possibilities as it has been modified to accommodate guests, elderly family members or perhaps work as a private office or a teenager's paradise, adding a beautiful layer of flexibility in the living arrangements.
The stylish kitchen provides the heart of this home, with bespoke fitted units, granite work tops and quality appliances, making it a dream for any avid cook. Beyond the kitchen, there's an airy dining and family room with bi folding doors leading to the garden. There is also a useful utility room and downstairs W.C.
Upstairs there is a spacious landing, master bedroom with contemporary en-suite, three further well proportioned bedrooms and a stylish family bathroom with freestanding bath with TV and shower area. Externally there are landscape gardens offering a tranquil and peaceful oasis. In addition there is ample off-road parking, adding an extra layer of convenience and practicality to this distinguished property.
Property Reference HAG-1H3L14JA9LG
Entrance
Composite door, uPVC double glazed windows, tiled floor, double doors leading into the hallway.
Hallway (Dimensions : 15'10" (4m 82cm) x 6'2" (1m 87cm))
Staircase leading to the first floor, radiator, feature Amtico flooring, ceiling downlighters, door to granny flat and doors to the lounge and kitchen.
Sitting Room (Dimensions : 13'11" (4m 24cm) x 8'2" (2m 48cm))
uPVC double glazed windows to the front aspect, radiator, wooden flooring, ceiling downlighters.
Office/Bedroom Five (Dimensions : 10'0" (3m 4cm) x 8'7" (2m 61cm))
uPVC double glazed window to the front aspect, radiator, Vaillant central heating boiler.
Shower Room (Dimensions : 5'5" (1m 65cm) x 8'7" (2m 61cm))
Stylish white suite comprising of shower with wet floor, vanity sink, low level W.C., part tiled walls, tiled floor, chrome radiator, ceiling downlighters, uPVC double glazed window.
Living Room (Dimensions : 15'11" (4m 85cm) x 12'3" (3m 73cm))
uPVC double glazed window to the front aspect, radiator, TV aerial, power points.
Kitchen Area (Dimensions : 15'7" (4m 74cm) x 10'8" (3m 25cm))
uPVC double glazed window to the rear aspect with skylights above, fitted range of high gloss wall and base units and display wall unit, granite work tops with inset Franke sink and mixer tap, built-in Bosch induction hob and two separate Bosch ovens and microwave, integrated dishwasher, ceiling extractor hood, tower plug, ceiling downlighters, Amtico flooring.
Utility Room (Dimensions : 6'8" (2m 3cm) x 10'7" (3m 22cm))
uPVC door, work surfaces, fitted base and wall units, sink, plumbed for washing machine, radiator, ceiling downlighters, Amtico flooring.
Downstairs W.C. (Dimensions : 2'9" (83cm) x 4'7" (1m 39cm))
Low level W.C., hand wash basin.
Dining Area & Family Room (Dimensions : 22'4" (6m 80cm) x 15'8" (4m 77cm))
Radiator, Amtico flooring, ceiling downlighters, two vertical radiators, Bi Folding doors leading to the garden, two skylights.
Landing (Dimensions : 19'11" (6m 7cm) x 6'3" (1m 90cm))
Loft access, spindle balustrade, uPVC double glazed window to the front aspect, radiator, ceiling downlighters, storage cupboard.
Master Bedroom (Dimensions : 13'9" (4m 19cm) x 10'2" (3m 9cm))
uPVC double glazed window to the front aspect, sliding wardrobes, radiator.
En-Suite Shower Room (Dimensions : 5'8" (1m 72cm) x 6'10" (2m 8cm))
uPVC double glazed window to the side aspect, white Roca suite comprising of his and her's vanity sinks, low level W.C., shower cubicle, tiled floor and walls, feature natural stone tiled wall, chrome radiator, underfloor heating.
Bedroom Two (Dimensions : 11'5" x 10'0")
uPVC double glazed window to the rear aspect, fitted wardrobes, radiator, ceiling downlighters.
Bedroom Three (Dimensions : 9'11" (3m 2cm) x 8'6" (2m 59cm))
uPVC double glazed window to the front aspect, fitted wardrobes, radiator, ceiling downlighters.
Bedroom Four (Dimensions : 7'11" (2m 41cm) x 9'9" (2m 97cm))
uPVC double glazed window to the rear aspect, radiator.
Family Bathroom (Dimensions : 7'10" (2m 38cm) x 7'4" (2m 23cm))
uPVC double glazed window to the rear aspectlow level W.C, freestanding bath with Luxurite TV, shower cubicle, towel radiator, shaver point, tiled walls, tiled floor with underfloor heating, ceiling downlighters, feature natural stone wall.
Outside
To the front there is a spacious block paved driveway providing ample off road parking, lawned area, shrubs and mature tree. The rear garden is landscaped with Indian stone flagging area, stocked borders, feature waterfall fountain, outside electric socket, good sized shed with light.
Important Information
- This is a Shared Ownership Property
- This is a Freehold property.
Property Ref: 2-58651_HAG-1H3L14JA9LG
Similar Properties
Marple Old Road, Offerton, Stockport, SK2
4 Bedroom Detached House | £695,000
An impressive four bedroomed detached family home which is situated in a substantial 0.39 acre freehold plot with electr...
Chester Road, Hazel Grove, Stockport, SK7
3 Bedroom Detached Bungalow | £575,000
Stunning extended detached bungalow with three bedrooms on the ground floor and converted loft with dormer providing an...
Cotswold Avenue, Hazel Grove, Stockport, SK7
4 Bedroom Detached House | £575,000
Attractive four bedroomed detached family home, which is located on a very desirable road and commands a fantastic 0,22...
Delamere Road, Hazel Grove, Stockport, SK7
5 Bedroom Detached House | £895,000
Substantial five bedroomed detached house with five reception rooms, three bathroom/shower Rooms and a fantastic 0.38 ac...
Dale House, London Road, Hazel Grove, Stockport, SK7
Not Specified | Guide Price £3,000,000
Ian Tonge Property Services are delighted to offer for sale this superb development known as Dale House. The development...

Ian Tonge Property Services (Hazel Grove)
London Road, Hazel Grove, Cheshire, SK7 4DJ
How much is your home worth?
Use our short form to request a valuation of your property.
Request a Valuation
