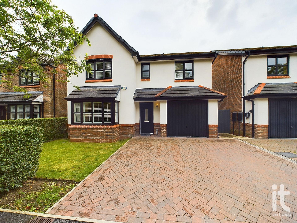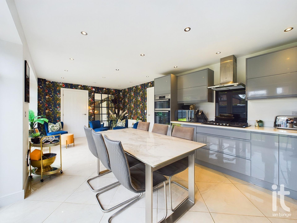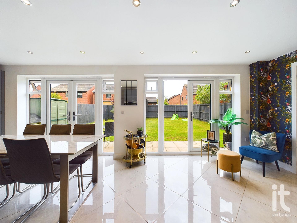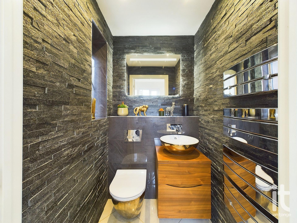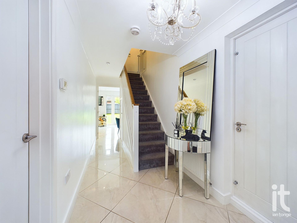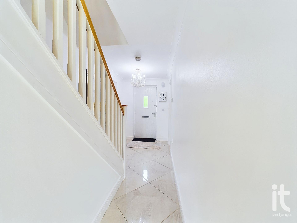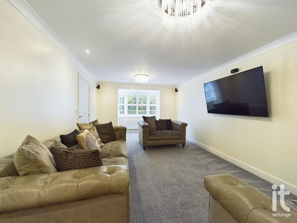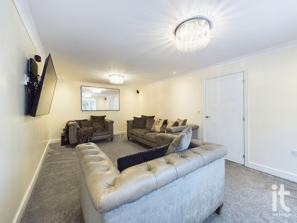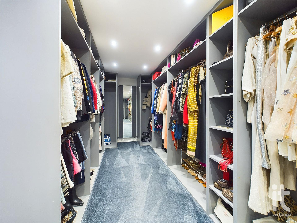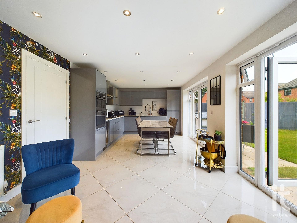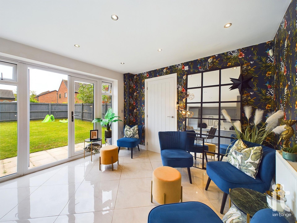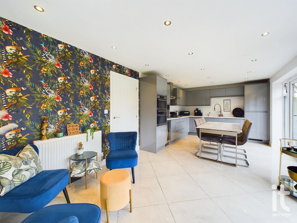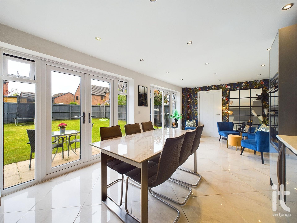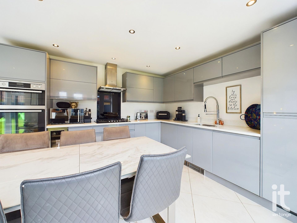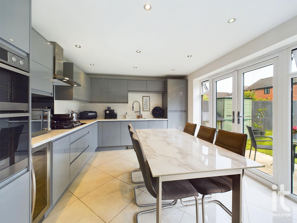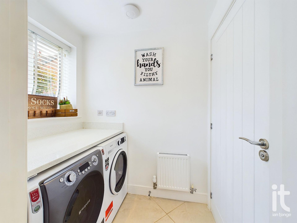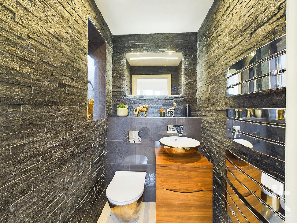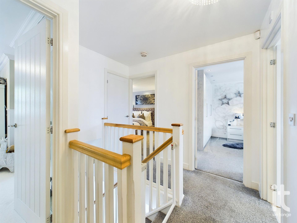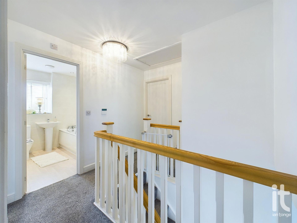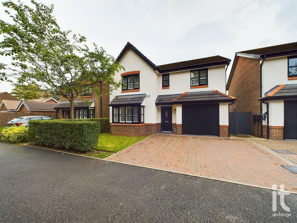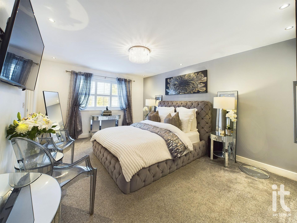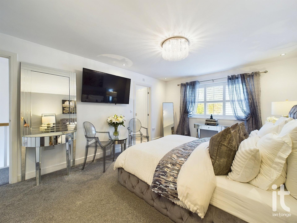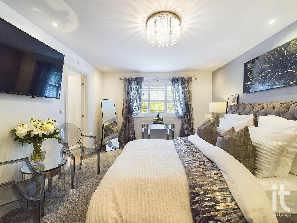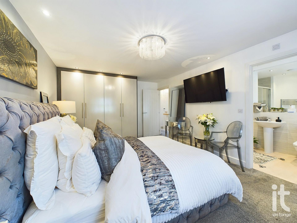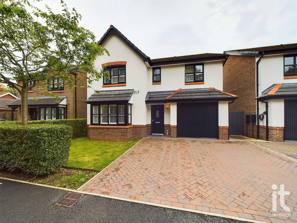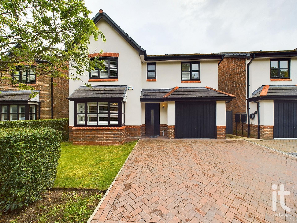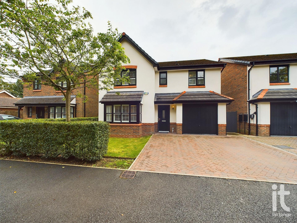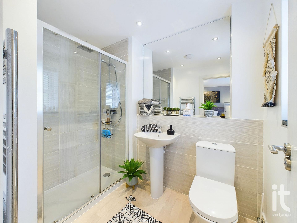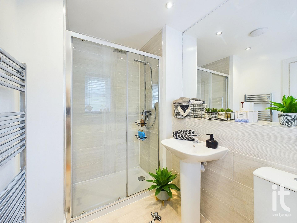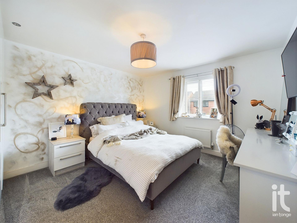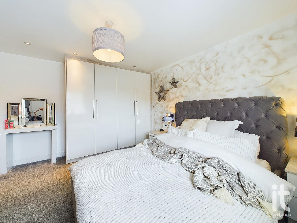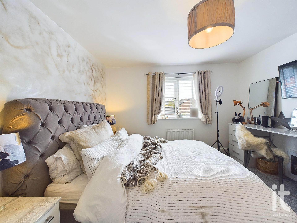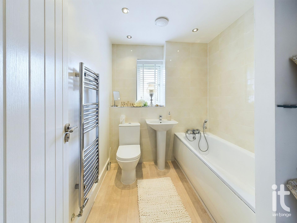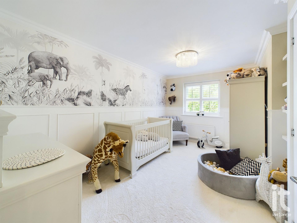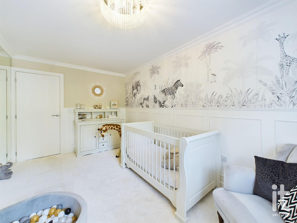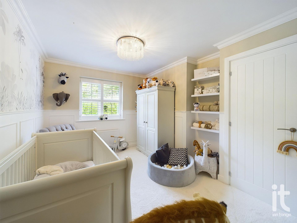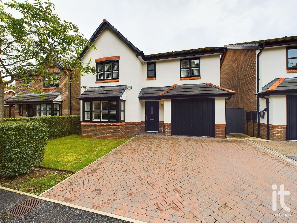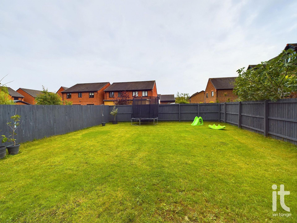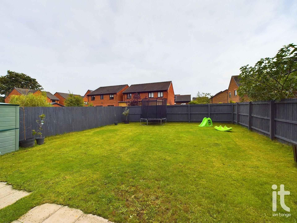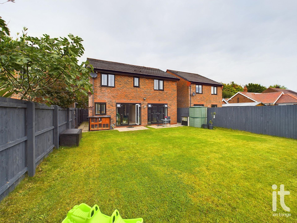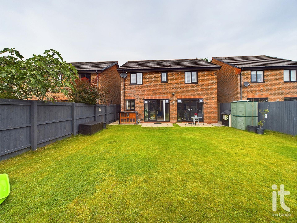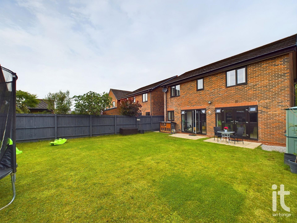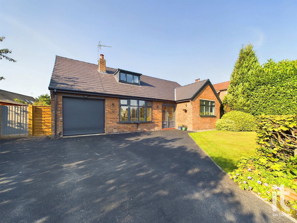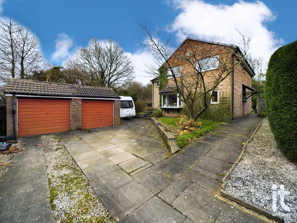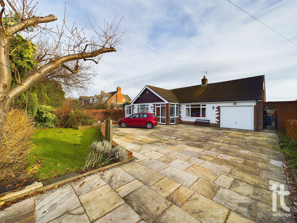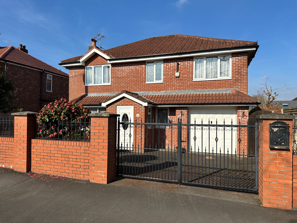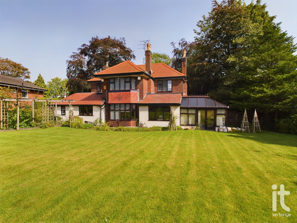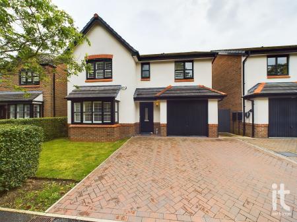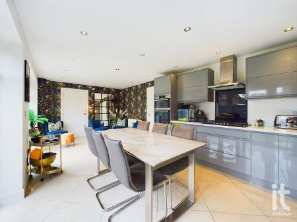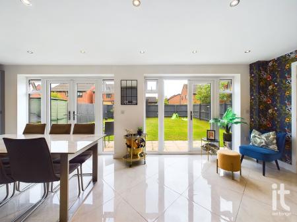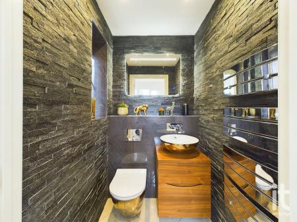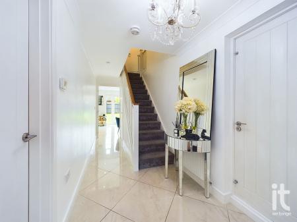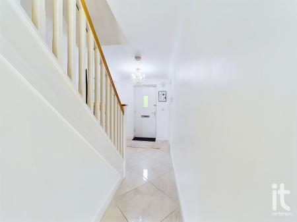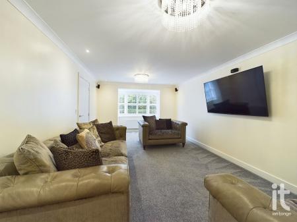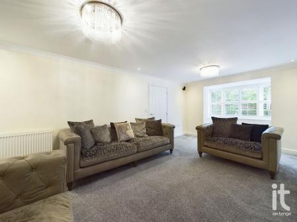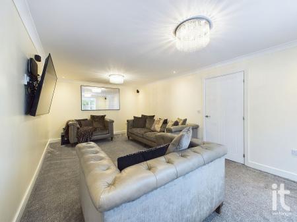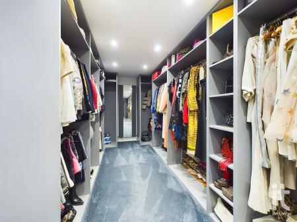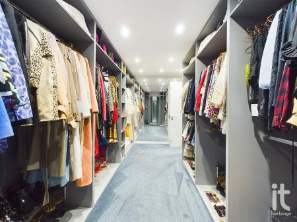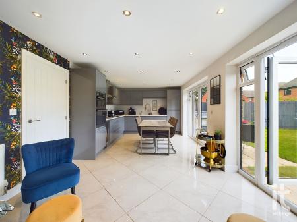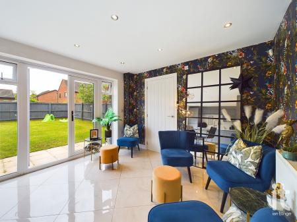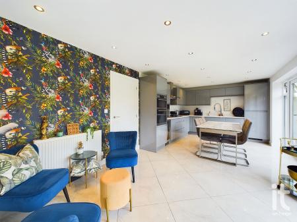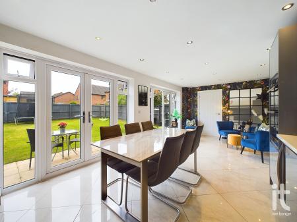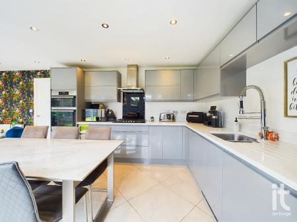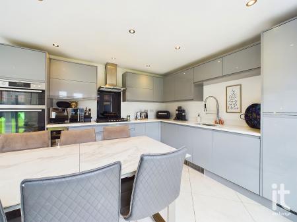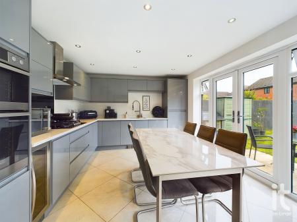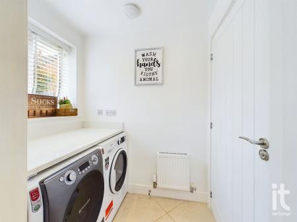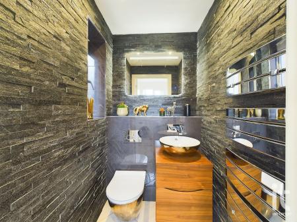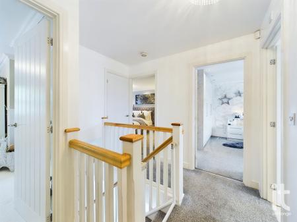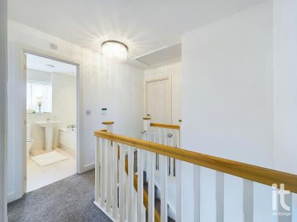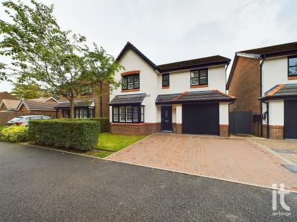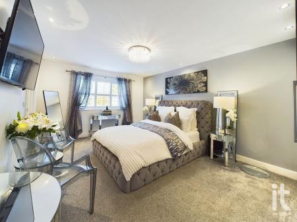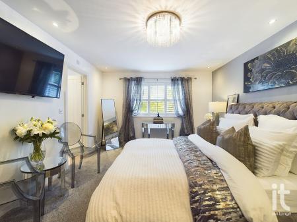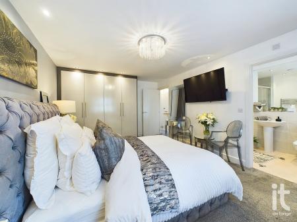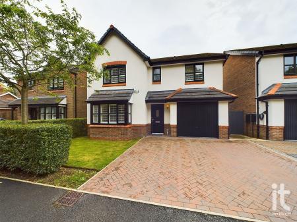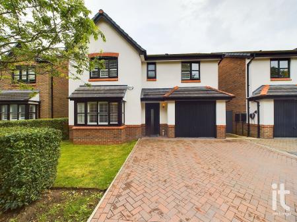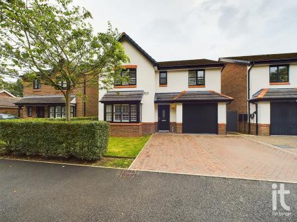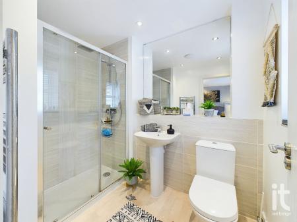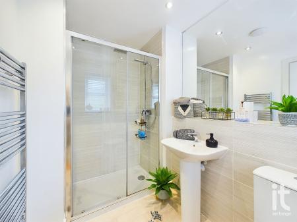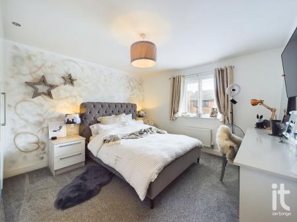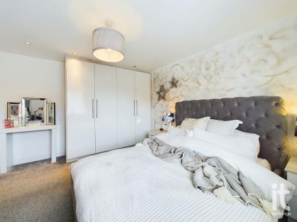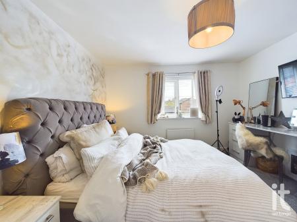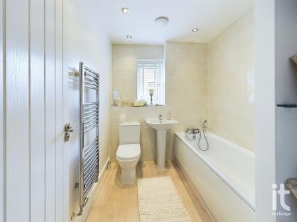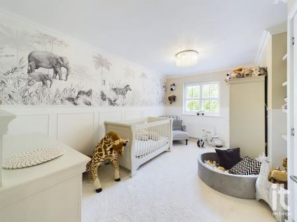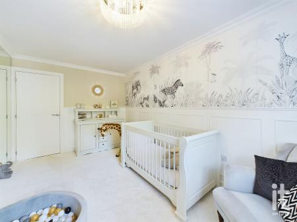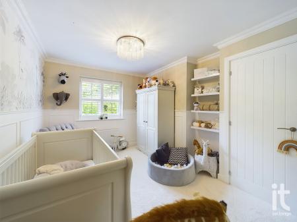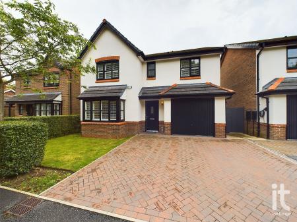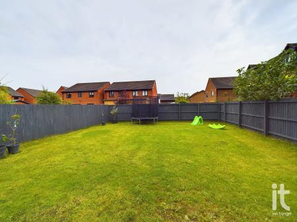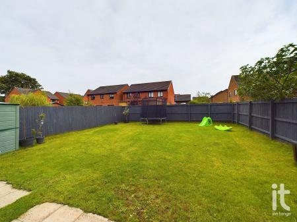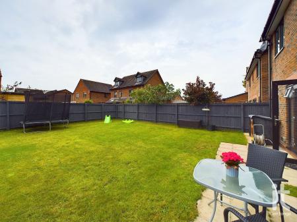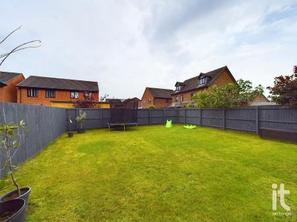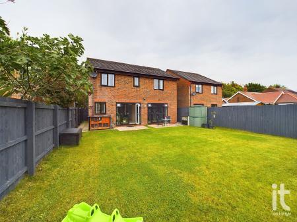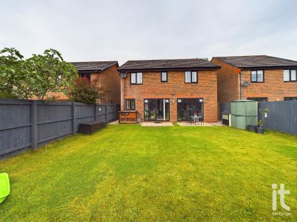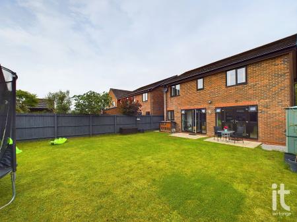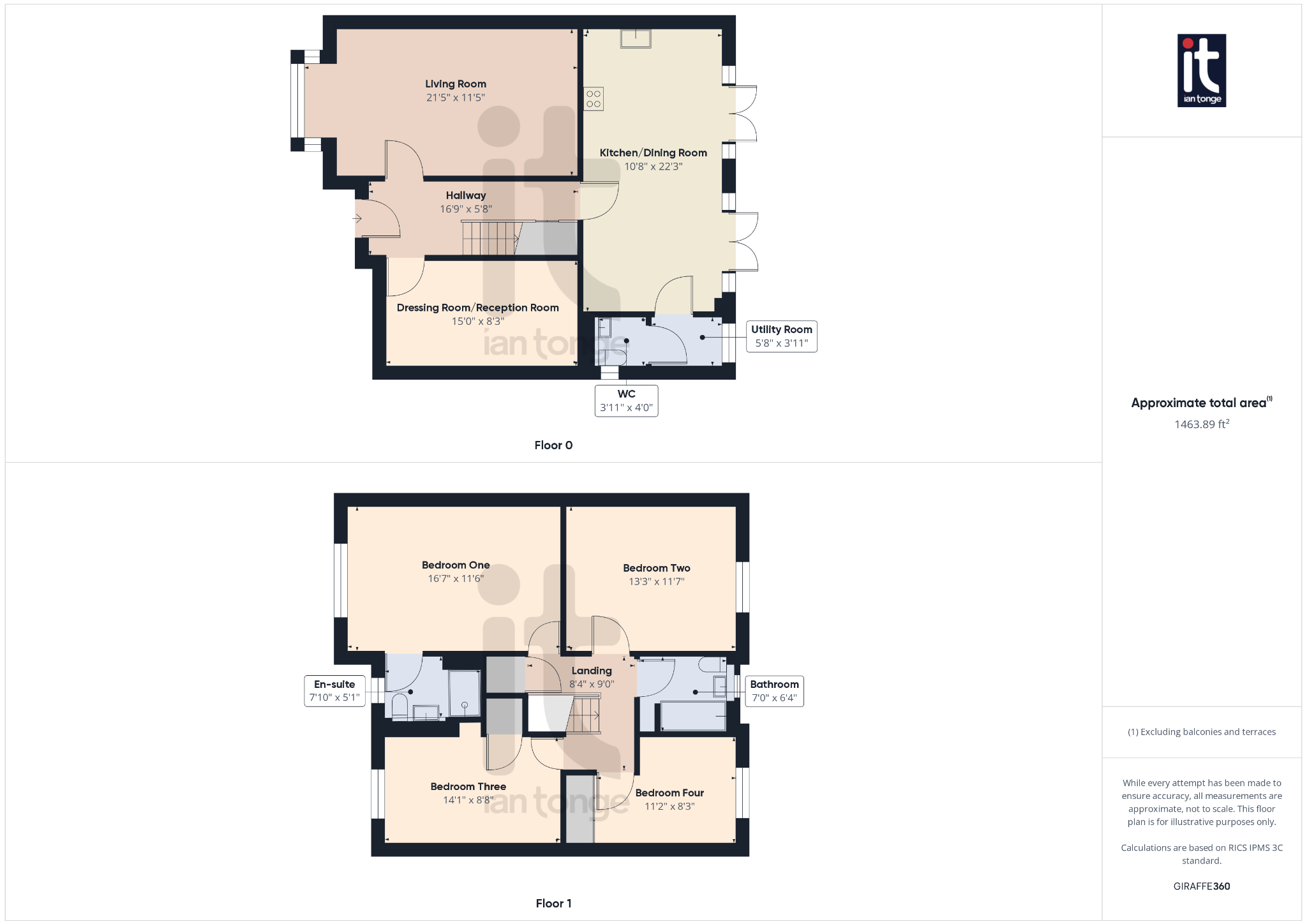- Stunning Detached Property
- 4 Spacious Bedrooms
- Gas Central Heating and uPVC Double Glazing
- Stylish Kitchen and Bathrooms
- Council Tax Band - F
- EPC Rating - B
- Tenure - Leasehold
- Quiet cul-de-sac location
- Garage and Driveway
4 Bedroom Detached House for sale in Stockport
Ian Tonge Property Services are delighted to offer for sale this beautifully presented four bedroomed detached property. Located in a quiet cul-de-sack and within reach of local amenities in Hazel Grove. This stunning family home briefly comprises of entrance hall way with stairs leading up to the first floor, large but still cosy living room, kitchen/dining room, utility, downstairs W.C and large converted walk in wardrobe. Externally large, well maintained south facing garden and paved patio area, great for entertaining. Loft space for additional storage, garage, uPVC double glazing and gas central heating. Planning permission for a single storey extension to the rear. Viewings highly recommended to appreciate this stunning property.
Property Reference HAG-1H4U14M1688
Entrance Hallway (Dimensions : 16'9" (5m 10cm) x 5'8" (1m 72cm))
Enter through the composite front door into the hallway. Tiled marble effect flooring, stairs leading up to the first floor, wooden banister, Cupboard with smart system inside, ceiling lights, alarm point, heating control and radiator.
Living Room (Dimensions : 21'5" (6m 52cm) x 11'5" (3m 47cm))
Large room with uPVC double glazed bay window to the front aspect, with blinds, plush carpet, ceiling lights and radiator.
Dressing Room/Walk in Wardrobe/Garage Conversion (Dimensions : 15'0" (4m 57cm) x 8'3" (2m 51cm))
Fully fitted walk in wardrobe with shelves and rails on all walls. Mirrored wall, radiator, plush carpet and downlights. Combi-boiler.
Kitchen/Diner (Dimensions : 10'8" (3m 25cm) x 22'3" (6m 78cm))
Tiled marble effect flooring, two sets of uPVC french doors leading out into the garden, contemporary gloss wall and base units with beautiful quartz worktop, sink, drainer and tap, integrated appliances such as AEG gas hob, oven and grill. Dishwasher, wine fridge, extractor, downlights, radiators, door leading into utility room and space for a family sized dinning table.
Utility Room (Dimensions : 5'8" (1m 72cm) x 3'11" (1m 19cm))
Quartz worktop and space for washing machine and separate dryer. uPVC double glazed window, marble effect tiled flooring, radiator, downlights and door into W.C.
Downstairs W.C. (Dimensions : 3'11" (1m 19cm) X 4'0" (1m 21cm))
Contemporary W.C. Fully tiled, wood effect sink unit with storage, wall plated tap and sit on copper base bowl. Matching copper base toilet with concealed cistern and wall plated flush. Towel radiator, light up electric mirror, downlights and uPVC double glazed window.
Landing (Dimensions : 8'4" (2m 54cm) x 9'0" (2m 74cm))
Storage cupboard with water cylinder, wooden banister, radiators, doors into bedrooms and bathroom. Loft hatch leading up to a large fully boarded and insulted space.
Bedroom One (Dimensions : 16'7" (5m 5cm) x 11'6" (3m 50cm))
Great size double bedroom, uPVC double glazed window to the front aspect, with blinds, plush carpet, fitted wardrobes, radiator, ceiling light and door into en-suite.
En-suite (Dimensions : 7'10" (2m 38cm) x 5'1" (1m 54cm))
Fully tiled large shower cubicle with rain shower, tiled backsplash, mirror and sink with tap. Toilet, towel radiator, vinyl flooring and uPVC double glazed window.
Second Bedroom (Dimensions : 13'3" (4m 3cm) x 11'7" (3m 53cm))
Double bedroom with built in wardrobes, uPVC double glazed window overlooking the garden, blinds, radiator, plush carpet, downlights and ceiling light.
Bathroom (Dimensions : 7'0" (2m 13cm) x 6'4" (1m 93cm))
Tiled bath area with bath and shower head. Sink with tap and tiled backsplash, toilet, towel radiator, vinyl flooring, shelving and uPVC double glazed window.
Third Bedroom (Dimensions : 14'1" (4m 29cm) x 8'8" (2m 64cm))
Double bedroom with uPVC double glazed window to front aspect, blinds, panelling on wall, plush carpet, cupboard with shelving, radiator and ceiling light.
Fourth Bedroom (Dimensions : 11'2" (3m 40cm) x 8'3" (2m 51cm))
Double bedroom with uPVC double glazed window overlooking the garden, built in wardrobes, ceiling light and radiator.
Front/Rear Garden and Driveway
Parking for multiple vehicles on the driveway, up and over manual garage door leading into a compact storage space. Manicured front garden with lawn and bushes. Rear garden is south facing, with a paved patio area and large lawn. Wooden fencing surrounding the garden and wall lights.
Important Information
- This is a Shared Ownership Property
- This is a Leasehold property.
Property Ref: 2-58651_HAG-1H4U14M1688
Similar Properties
Moor Lane, Woodford, Stockport, SK7
2 Bedroom Detached Bungalow | £525,000
Commanding two bedroomed detached bungalow with additional loft room, 0.12 acre freehold plot, landscaped gardens, two r...
Thurlestone Drive, Hazel Grove, Stockport, SK7
5 Bedroom Detached House | £520,000
Fantastic Five bedroomed detached with self contained granny flat which provides a lounge, bedroom and shower room. The...
Bean Leach Road, Offerton, Stockport, SK2
3 Bedroom Detached Bungalow | Guide Price £500,000
1754 sqft Detached Bungalow which sits in an amazing 0.46 acre freehold plot, substantial off road parking and long entr...
Chester Road, Hazel Grove, Stockport, SK7
3 Bedroom Detached Bungalow | £575,000
Stunning extended detached bungalow with three bedrooms on the ground floor and converted loft with dormer providing an...
Longmead Avenue, Hazel Grove, Stockport, SK7
4 Bedroom Detached House | £675,000
Spacious four double bedroom detached house with three reception rooms and two bathrooms, conveniently located on the fr...
Marple Old Road, Offerton, Stockport, SK2
4 Bedroom Detached House | £695,000
An impressive four bedroomed detached family home which is situated in a substantial 0.39 acre freehold plot with electr...

Ian Tonge Property Services (Hazel Grove)
London Road, Hazel Grove, Cheshire, SK7 4DJ
How much is your home worth?
Use our short form to request a valuation of your property.
Request a Valuation
