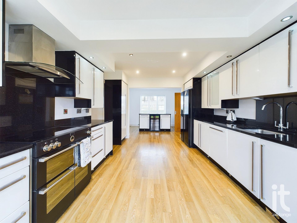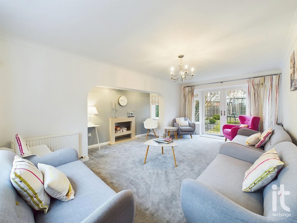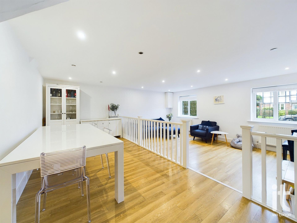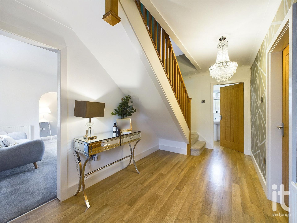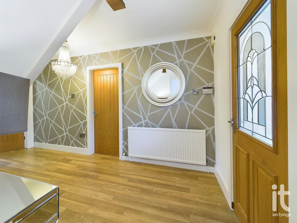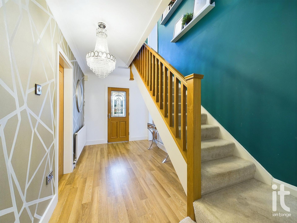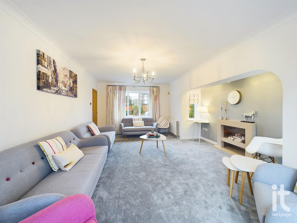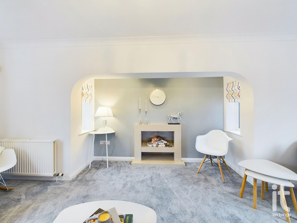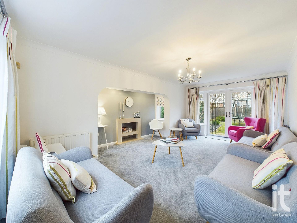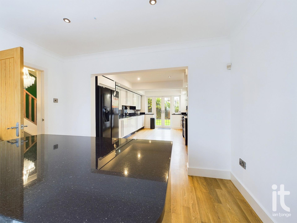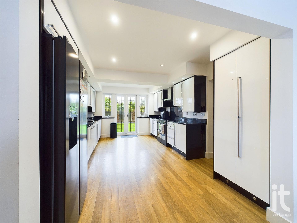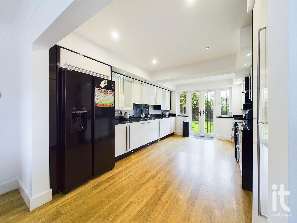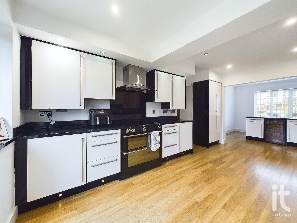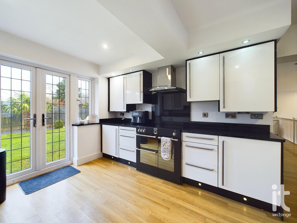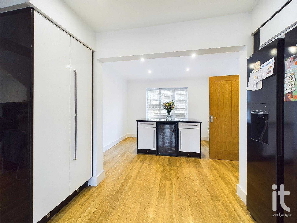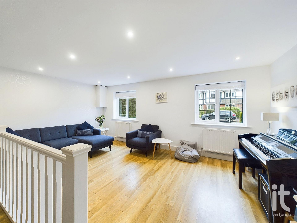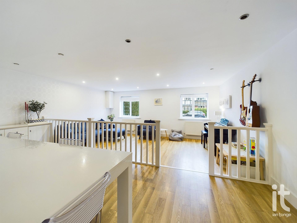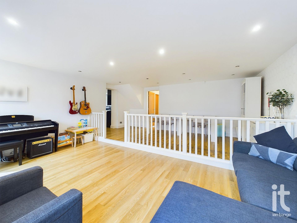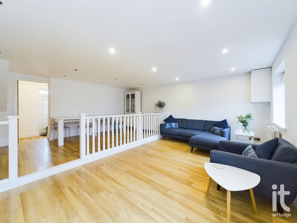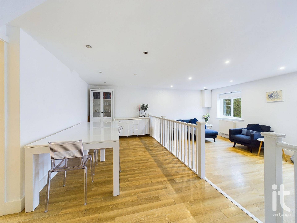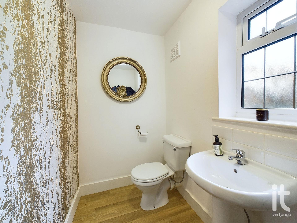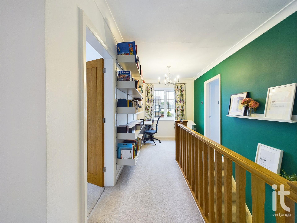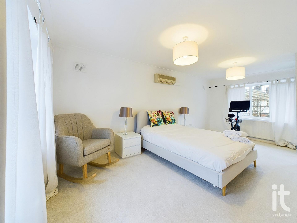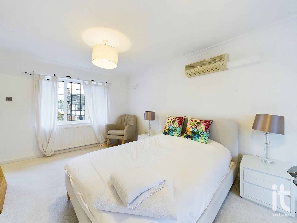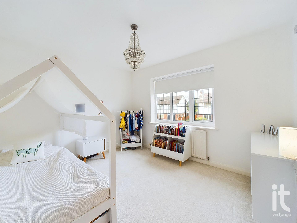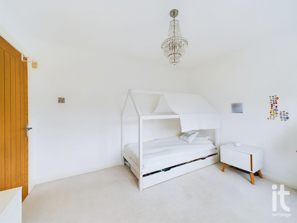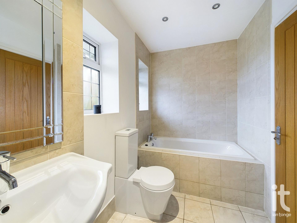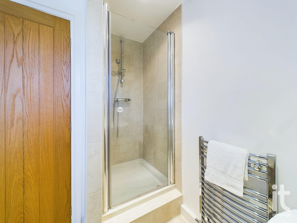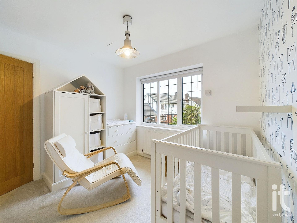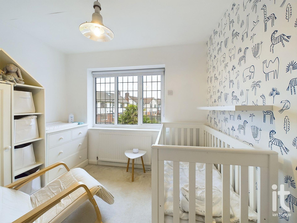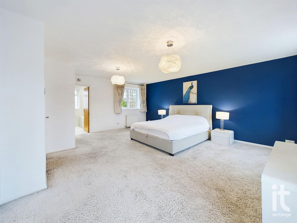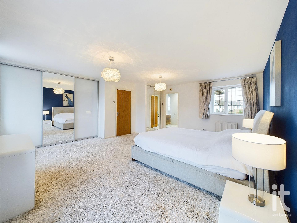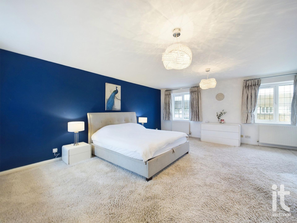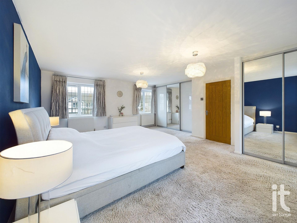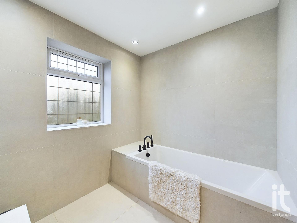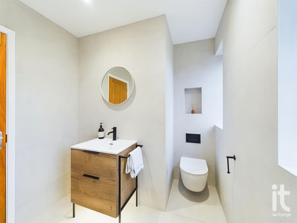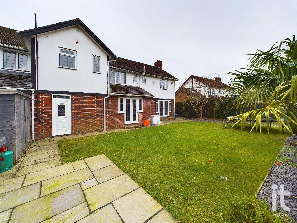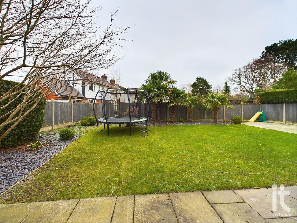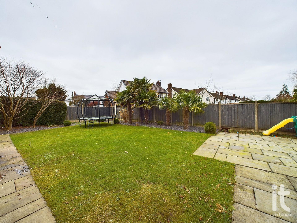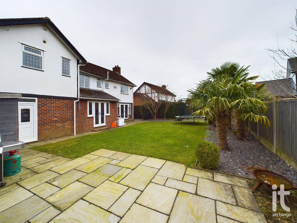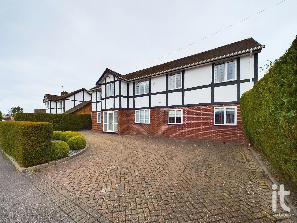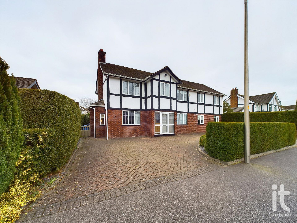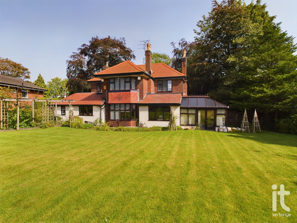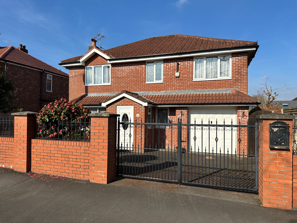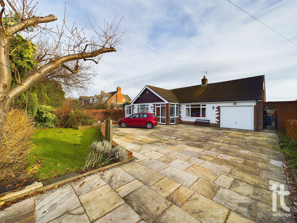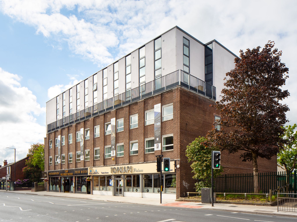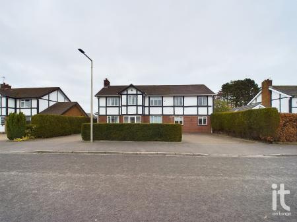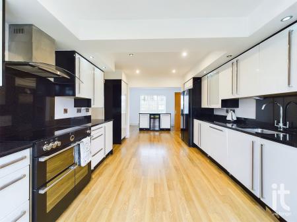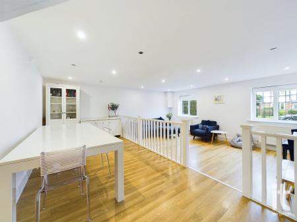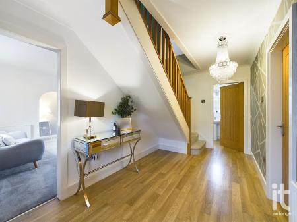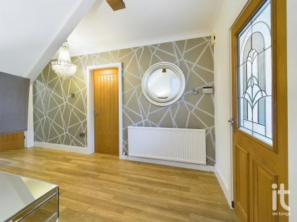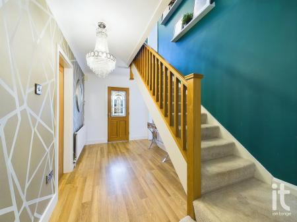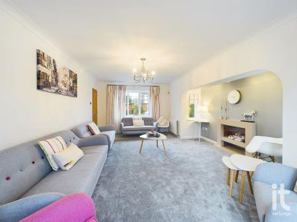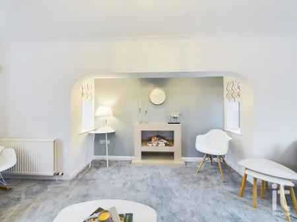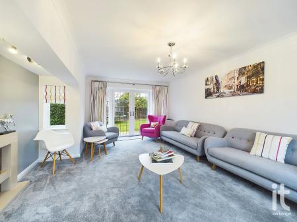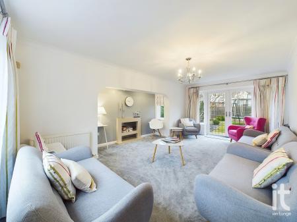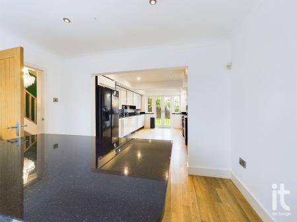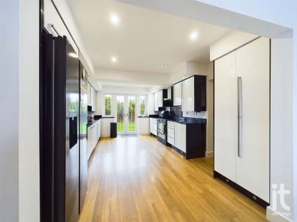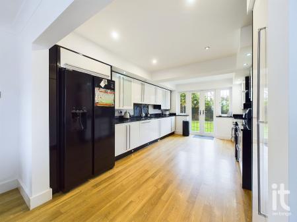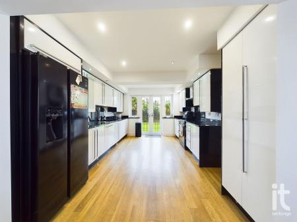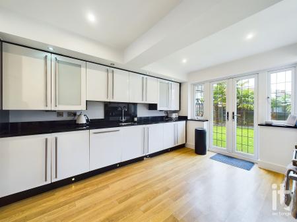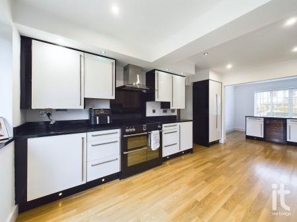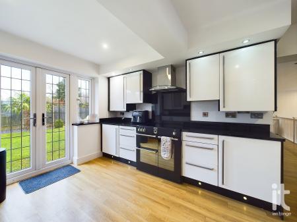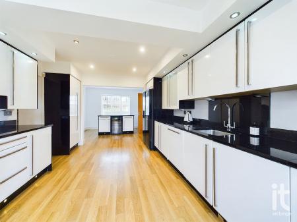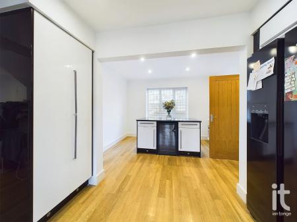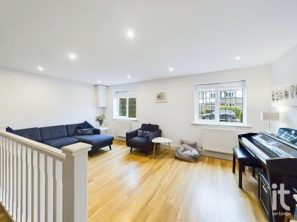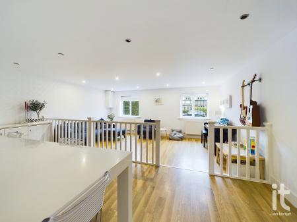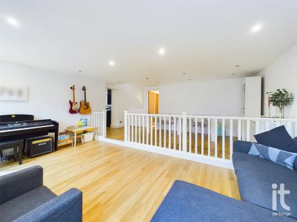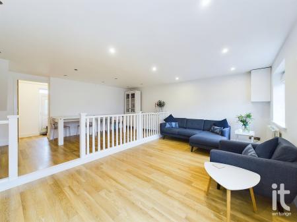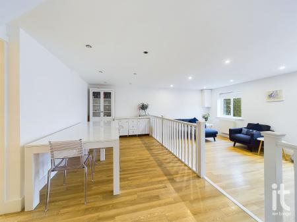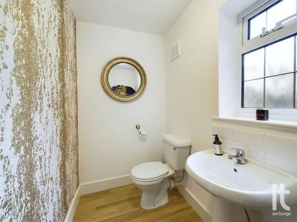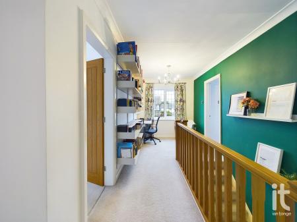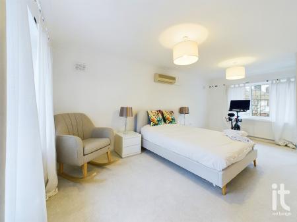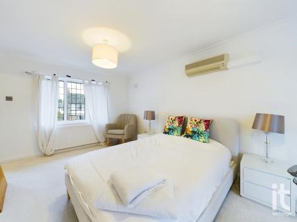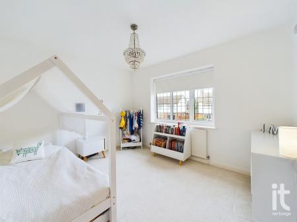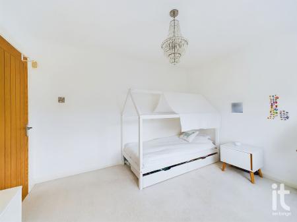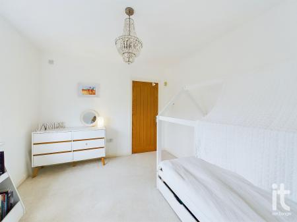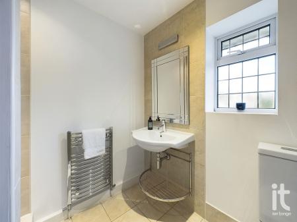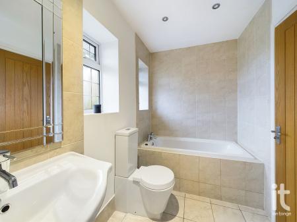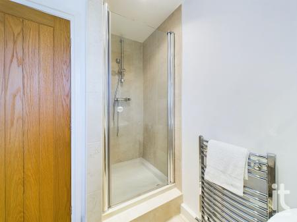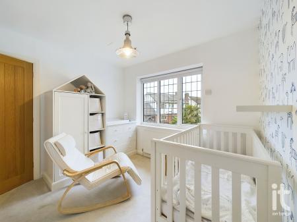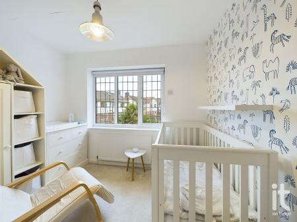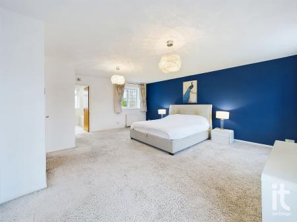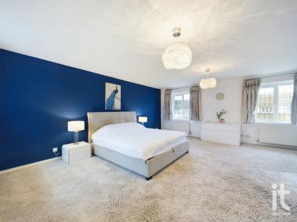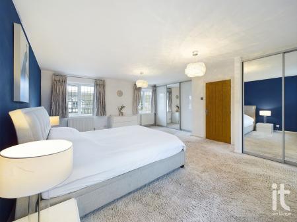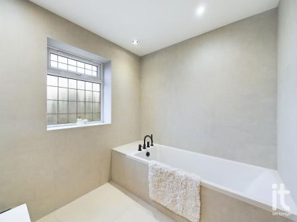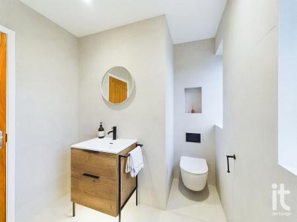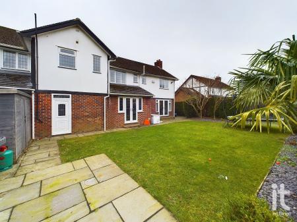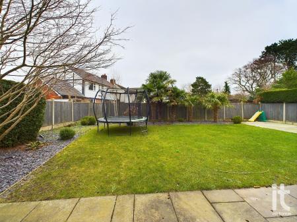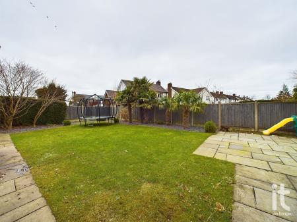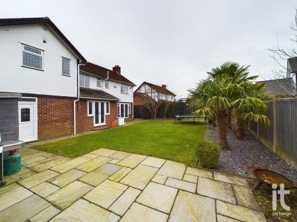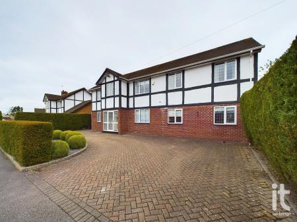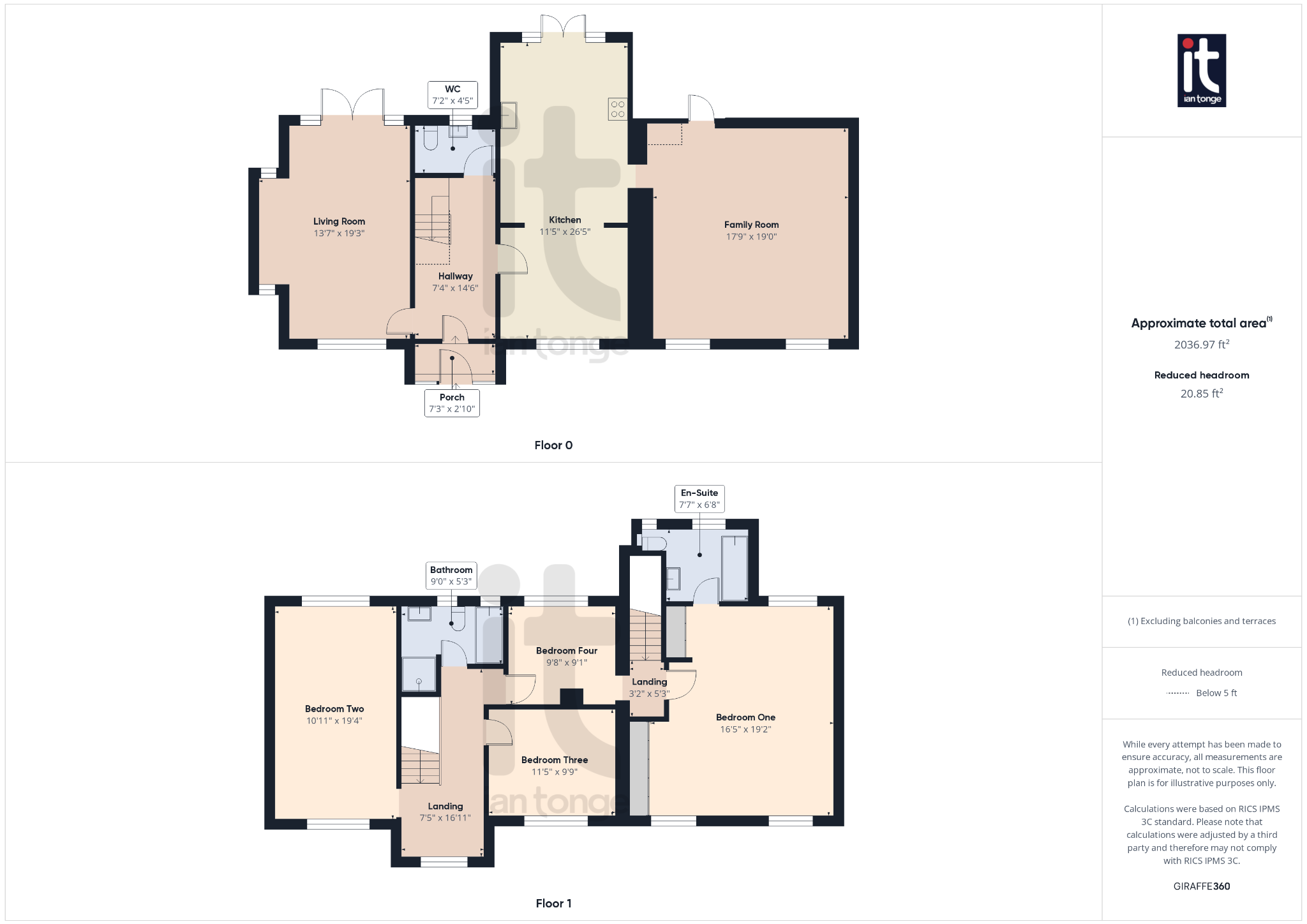- Impressive Four Bedroom Detached Property
- Stylish Modern Kitchen/Breakfast Room
- Two Bathrooms & Downstairs W.C.
- Two Spacious Reception Rooms
- Large Master Bedroom with En-Suite
- Driveway for Multiple Vehicles
- Beautiful Landscaped Garden
- Expansive Loft Space
- Driveway for Multiple Vehicles
- uPVC Double Glazing & Gas Central Heating
4 Bedroom Detached House for sale in Stockport
Ian Tonge Property Services are delighted to market for sale this beautiful four bedroom detached property. Set on a 0.12 acre plot, close to local shops and amenities. Landscaped rear garden and a great size driveway to the front, giving ample off road parking for multiple vehicles. The property comprises of entrance porch, bright and airy entrance hallway with stairs up to the first floor. At the heart of the property there is a modern spacious kitchen with island and integrated appliances. Large yet cosy living room, multi-functional family room, downstairs W.C. and utility room with access to the first floor. Upstairs you will find two double bedrooms, a modern family bathroom, single bedroom/office, extra large master bedroom and a contemporary en-suite.
Property Reference HAG-1HER149UVQ4
Porch (Dimensions : 7'3" (2m 20cm) x 2'10" (86cm))
uPVC double glazed front door and windows.
Entrance Hallway (Dimensions : 7'4" (2m 23cm) x 14'6" (4m 41cm))
Front door. Wooden banister and stairs up to the first floor. Amtico flooring. Radiator. Doors into living room, W.C. and kitchen.
Living Room (Dimensions : 13'7" (4m 14cm) x 19'3" (5m 86cm))
Large uPVC double glazed window to the front aspect, french doors leading out to the garden and two uPVC double glazed windows to either side of the alcove. Modern electric wall-hung fireplace. Two radiators.
Kitchen (Dimensions : 11'5" (3m 47cm) x 26'5" (8m 5cm))
uPVC double glazed window to the front and uPVC double glazed french doors to the rear aspect. Modern wall & base units, quartz worktops, Stoves range cooker, electric hob, extractor, dishwasher, sink and tap. Island with wine fridge. Amtico flooring. Radiator.
Family Room (Dimensions : 17'9" (5m 41cm) x 19'0" (5m 79cm))
Split level room. Two uPVC double glazed windows to the front aspect. Access into the utility room. Amtico flooring. Radiators. Gas & electric meters.
Utility Room (Dimensions : TBC)
uPVC double glazed window to the rear. Access into the garden and up to the first floor. Worktop and cupboards. Worcester boiler. Radiator.
Downstairs W.C. (Dimensions : 7'2" (2m 18cm) x 4'5" (1m 34cm))
uPVC obscured double glazed window to the rear aspect. Sink with tap. W.C. radiator.
Landing (Dimensions : 7'5" (2m 26cm) x 16'11" (5m 15cm))
uPVC double glazed window to the front aspect. Loft hatch. Radiator.
Bedroom Two (Dimensions : 10'11" (3m 32cm) x 19'4" (5m 89cm))
uPVC window to the front and back aspect. Two radiators.
Bathroom (Dimensions : 9'0" (2m 74cm) x 5'3" (1m 60cm))
uPVC double glazed windows to the rear. Shower cubicle. Bath. W.C. Towel radiator. Sink with tap. Tiled wet areas and floor.
Bedroom Three (Dimensions : 11'5" (3m 47cm) x 9'9" (2m 97cm))
uPVC double glazing to the front aspect. Radiator.
Bedroom Four (Dimensions : 9'8" (2m 94cm) x 9'1" (2m 76cm))
uPVC double glazed window to the rear aspect. Radiator. Access to both landings.
Bedroom One (Dimensions : 16'5" (5m 0cm) x 19'2" (5m 84cm))
Extra large master bedroom. uPVC double glazed windows to both aspects. Built-in wardrobes. Three Radiators. Door into en-suite.
En-suite (Dimensions : 7'7" (2m 31cm) x 6'8" (2m 3cm))
uPVC double glazed windows to the rear aspect. Fully tiled room. Bath with black taps and waste. Modern sink unit with storage and black tap. W.C. Towel rail.
Loft
Large loft space.
Front Garden & Driveway
Landscaped. Block paved driveway.
Rear Garden
Private landscaped garden with paved seating area, lawn, mature trees and plants. Wooden fencing.
Important Information
- This is a Shared Ownership Property
- This is a Leasehold property.
Property Ref: 2-58651_HAG-1HER149UVQ4
Similar Properties
Marple Old Road, Offerton, Stockport, SK2
4 Bedroom Detached House | £695,000
An impressive four bedroomed detached family home which is situated in a substantial 0.39 acre freehold plot with electr...
Longmead Avenue, Hazel Grove, Stockport, SK7
4 Bedroom Detached House | £675,000
Spacious four double bedroom detached house with three reception rooms and two bathrooms, conveniently located on the fr...
Chester Road, Hazel Grove, Stockport, SK7
3 Bedroom Detached Bungalow | £575,000
Stunning extended detached bungalow with three bedrooms on the ground floor and converted loft with dormer providing an...
Dale House, London Road, Hazel Grove, Stockport, SK7
Not Specified | Guide Price £3,000,000
Ian Tonge Property Services are delighted to offer for sale this superb development known as Dale House. The development...

Ian Tonge Property Services (Hazel Grove)
London Road, Hazel Grove, Cheshire, SK7 4DJ
How much is your home worth?
Use our short form to request a valuation of your property.
Request a Valuation

