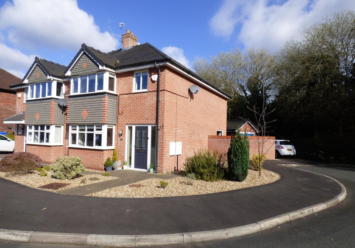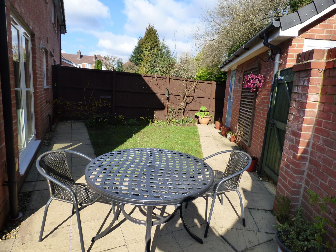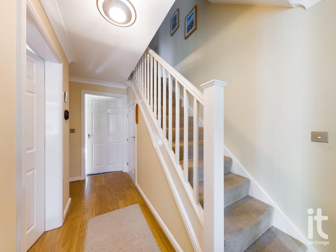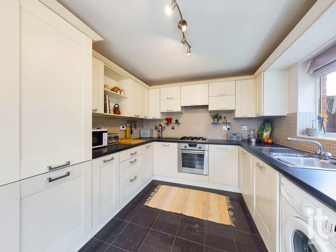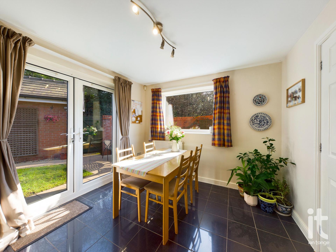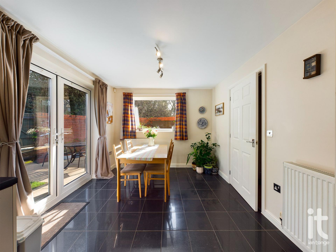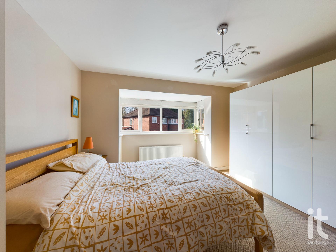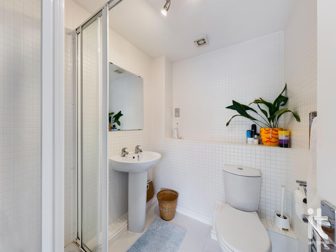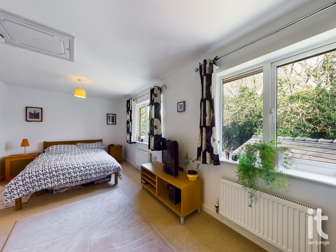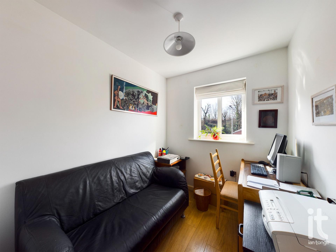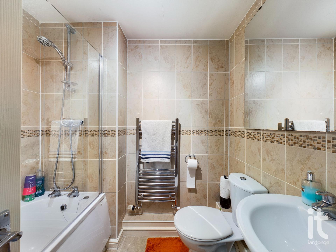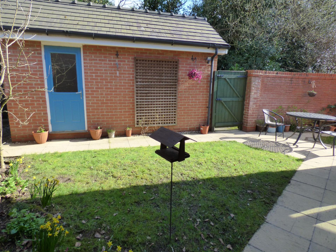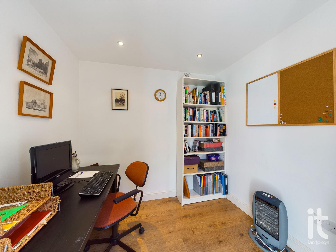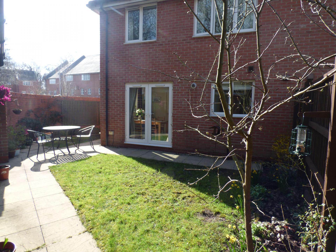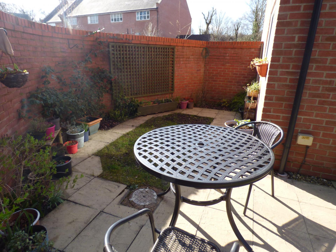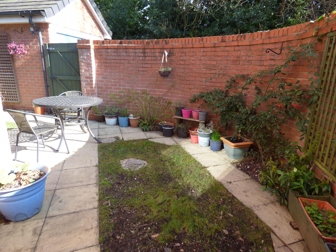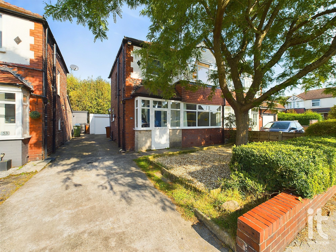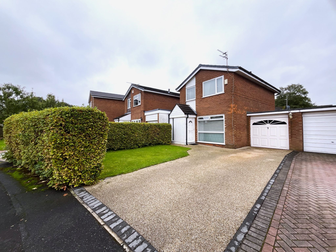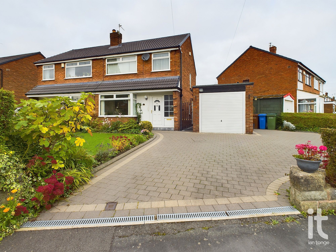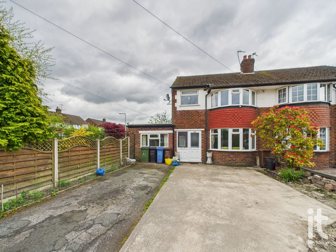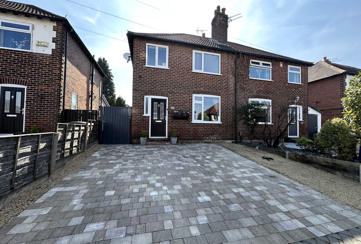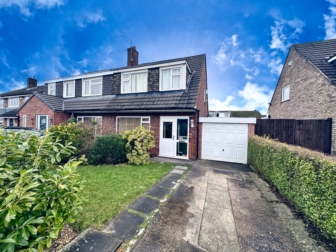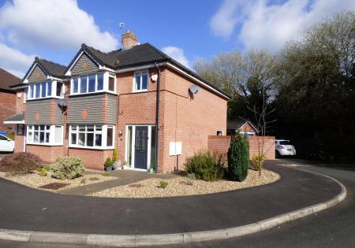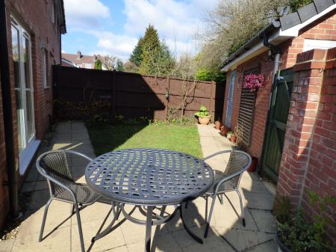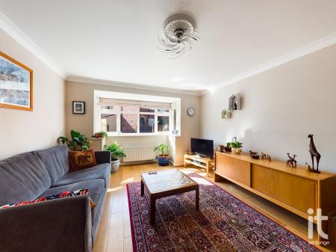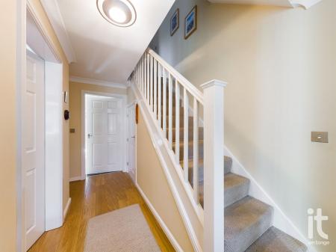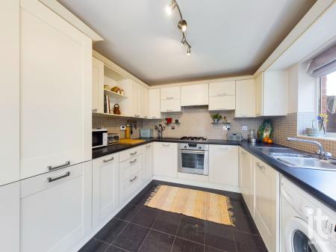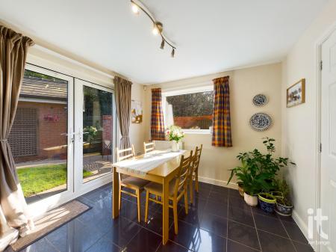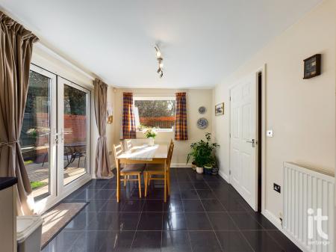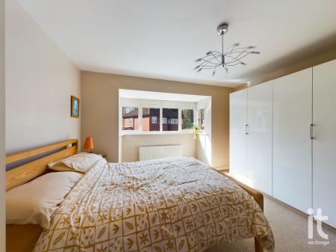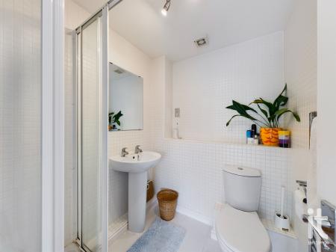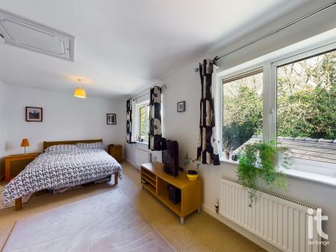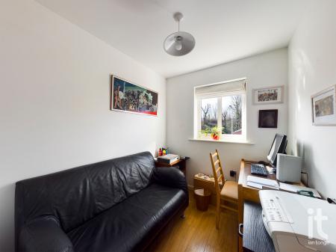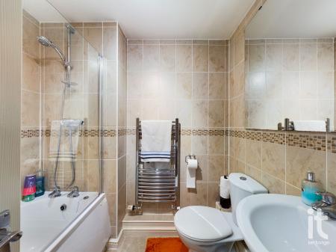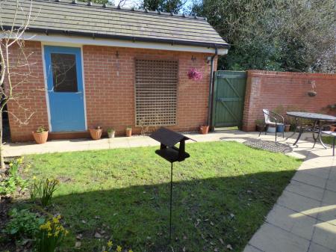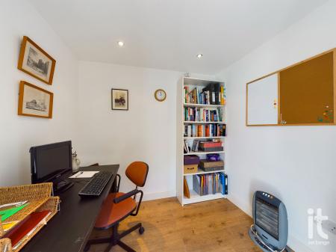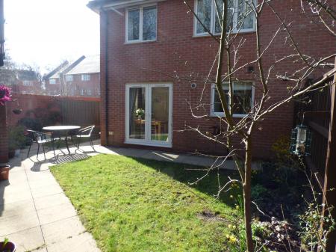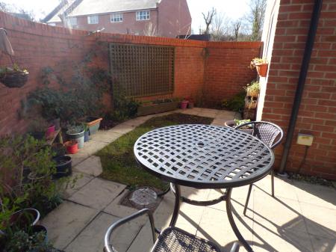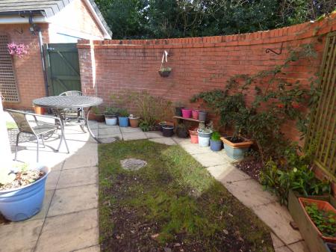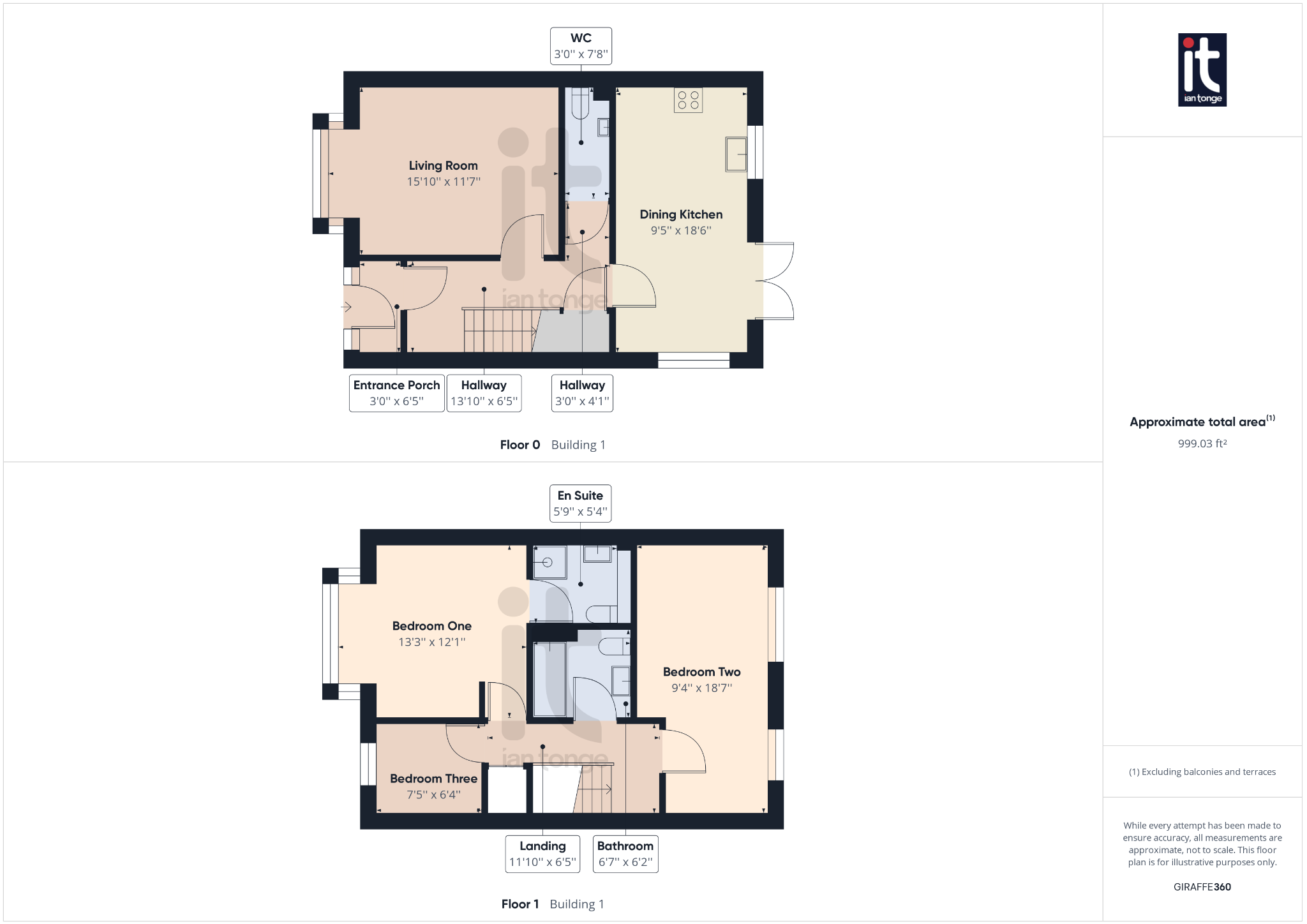- Three Bedroomed Semi Detached
- Corner Plot
- Gardens to Three Sides
- Detached Office and Garage
- Dining Kitchen
- En-Suite to Master Bedroom
- uPVC Double Glazing & Gas Central Heating
- Off Road Parking
- Leasehold
- EPC: C
3 Bedroom Semi-Detached House for sale in Stockport
Ian Tonge Property Services are delighted to market for sale this THREE BEDROOMED semi detached house which is located on a quiet cul-de-sac on the fringe of Hazel Grove village. The property is extremely well presented and being a corner plot has a detached brick built garage and driveway to the rear. Briefly the accommodation comprises of:- entrance porch, hallway, lounge, dining kitchen with French doors leading out to the patio and garden area, landing, master bedroom with en-suite, two further good sized bedrooms and modern bathroom. The property also benefits from a detached garage with half being converted into an office. The rear garden is not directly overlooked offering a good level of privacy and an attractive area to sit out in. In addition the property also offers uPVC double glazing throughout and is warmed by gas central heating. A viewing is highly recommended.
Property Reference HAG-1HNQ13LL87F
Entrance Porch (Dimensions : 3'0" (91cm) x 6'05" (1m 95cm))
uPVC double glazed entrance door, tiled flooring, radiator, entrance door leading to hallway.
Entrance Hallway
uPVC entrance door, coving to ceiling, radiator, laminate flooring, stairs leading to first floor, understairs cupboard, power points.
Living Room (Dimensions : 15'10" (4m 82cm) x 11'07" (3m 53cm))
uPVC double glazed window to front aspect, coving to ceiling, two radiators, laminate flooring, power points.
Dining Kitchen (Dimensions : 9'05" (2m 87cm) x 18'06" (5m 63cm))
uPVC double glazed French doors leading to garden area, uPVC double glazed window to rear and side aspects. Fitted range of matching wall and base units with worksurfaces incorporating stainless steel 1 1/2 bowl sink and drainer, electric oven with four ring gas hob. Integrated dishwasher, integrated fridge/freezer, space for washing machine. Wall mounted Glow-Worm gas central heating boiler. Tiled flooring, two radiators.
Downstairs W.C. (Dimensions : 3'0" (91cm) x 7'08" (2m 33cm))
Low level W.C., wall mounted hand wash basin, radiator, laminate flooring, extractor fan.
Landing (Dimensions : 11'10" (3m 60cm) x 6'05" (1m 95cm))
Spindle balustrade, coving to ceiling, radiator, storage cupboard housing hot water cylinder.
Bedroom One (Dimensions : 13'03" (4m 3cm) x 12'01" (3m 68cm))
uPVC double glazed window to front aspect, radiator, power points, door through to en-suite.
En-Suite (Dimensions : 5'09" (1m 75cm) x 5'04" (1m 62cm))
Fitted suite comprising of: corner shower cubicle with glazed screen, pedestal hand wash basin, low level W.C. Chrome heated towel rail, fully tiled walls, tiled flooring.
Bedroom Two (Dimensions : 9'04" (2m 84cm) x 18'07" (5m 66cm))
uPVC double glazed window to rear aspect, two radiators, power points, access to loft void.
Bedroom Three (Dimensions : 7'05" (2m 26cm) x 6'04" (1m 93cm))
uPVC double glazed window to front aspect, radiator, power points.
Bathroom (Dimensions : 6'07" (2m 0cm) x 6'02" (1m 87cm))
Fitted suite comprising of:- panelled bath with shower over, pedestal hand wash basin, low level W.C. Chrome heated towel rail, extractor fan, fully tiled walls, tiled floor.
Outside
Office (Dimensions : 7'02" (2m 18cm) x 7'07" (2m 31cm))
uPVC double glazed entrance door, inset ceiling spot lights, laminate flooring, power points.
Garage (Dimensions : 8'03" (2m 51cm) x 7'09" (2m 36cm))
Used for storage with up and over door, power and lighting.
Gardens
The rear garden is attractively enclosed by fencing and walling with access to the detached garage and office. There is also a lawned area and flagged patio area with planting. The garden offers a good degree of privacy not being overlooked. The garage also offers a hardstanding driveway. The front and side of the property is landscaped with gravel and planting.
Important Information
- This is a Shared Ownership Property
- This is a Leasehold property.
- The review period for the ground rent on this property is every 999 year
Property Ref: 2-58651_HAG-1HNQ13LL87F
Similar Properties
Woodlands Drive, Offerton, Stockport, SK2
3 Bedroom Semi-Detached House | £324,950
Well presented extended three bedroomed bay fronted semi detached house, which is located on a popular road and convenie...
Hampstead Drive, Great Moor, Stockport, SK2
3 Bedroom Link Detached House | £315,000
Ian Tonge Property Services are delighted to offer For Sale this well presented Three Bedroom Link Detached Property! Bo...
Bosden Avenue, Hazel Grove, Stockport, SK7
3 Bedroom Semi-Detached House | £310,000
Commanding corner plot, three bedroomed semi detached house which is located towards the bottom of a cul-de-sac, which i...
Dovedale Road, Offerton, Stockport, SK2
4 Bedroom Semi-Detached House | £325,000
Commanding corner plot 3/4 bedroomed semi detached house, downstairs shower room, good size lounge, conservatory/dining...
Garthland Road, Hazel Grove, Stockport, SK7
3 Bedroom Semi-Detached House | £325,000
High standard three bedroom semi detached house with feature full width single storey extension producing a classy dinin...
Arundel Avenue, Hazel Grove, Stockport, SK7
3 Bedroom Semi-Detached House | £325,000
Well presented three bedroomed semi-detached property which is located on the popular Wimpey Estate and conveniently pla...

Ian Tonge Property Services (Hazel Grove)
London Road, Hazel Grove, Cheshire, SK7 4DJ
How much is your home worth?
Use our short form to request a valuation of your property.
Request a Valuation
