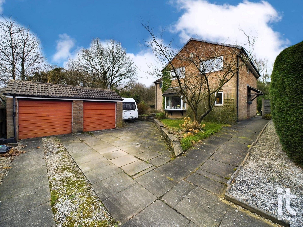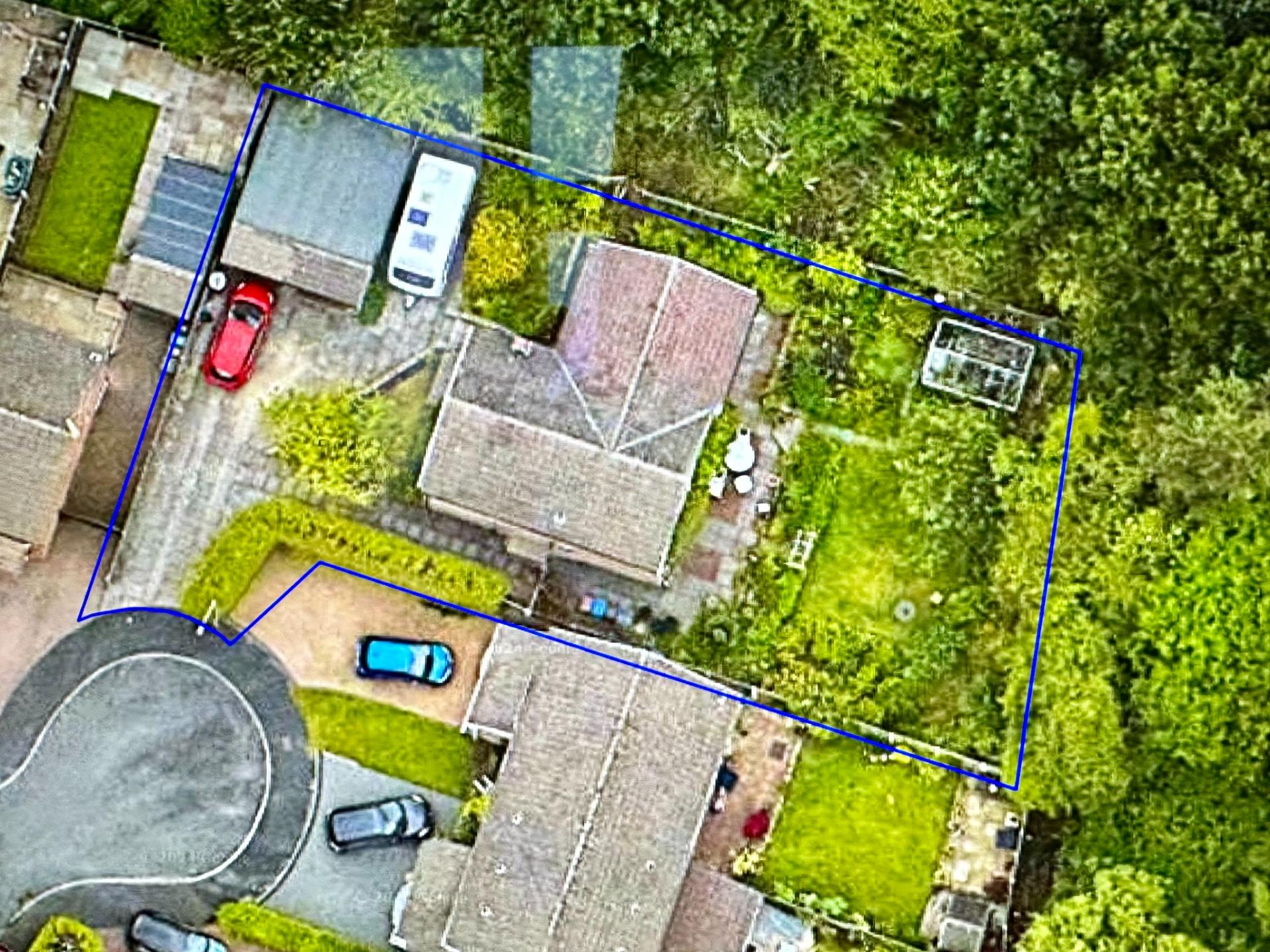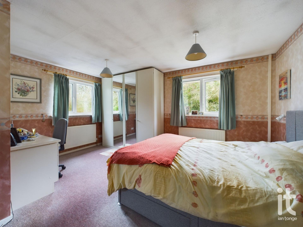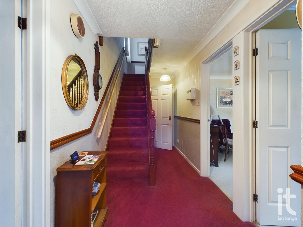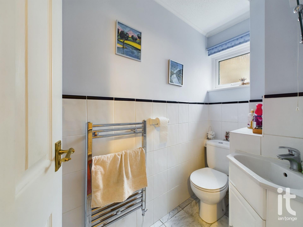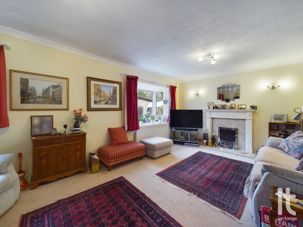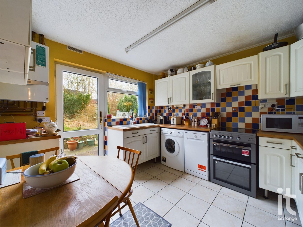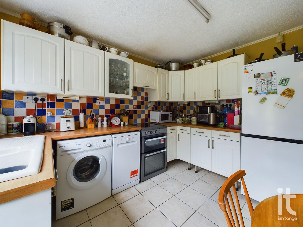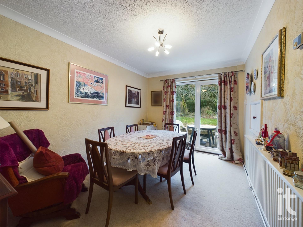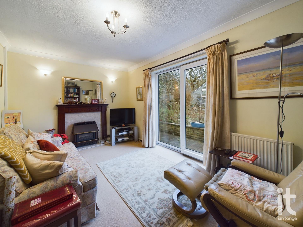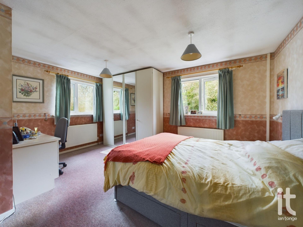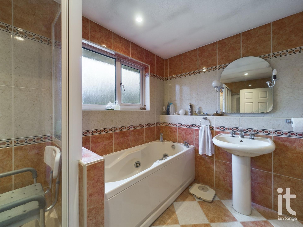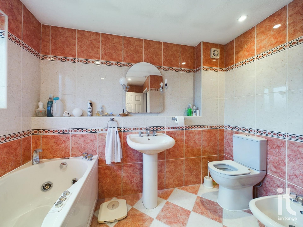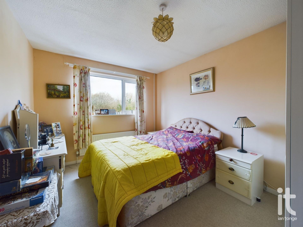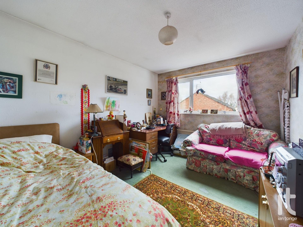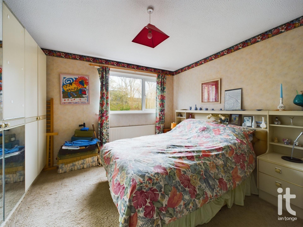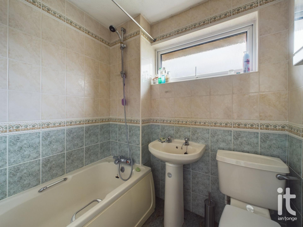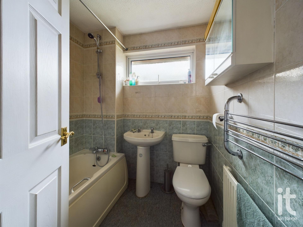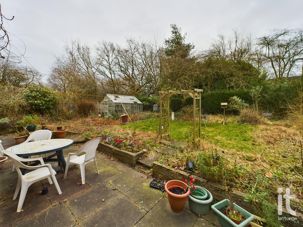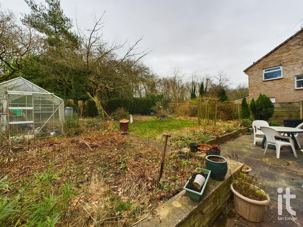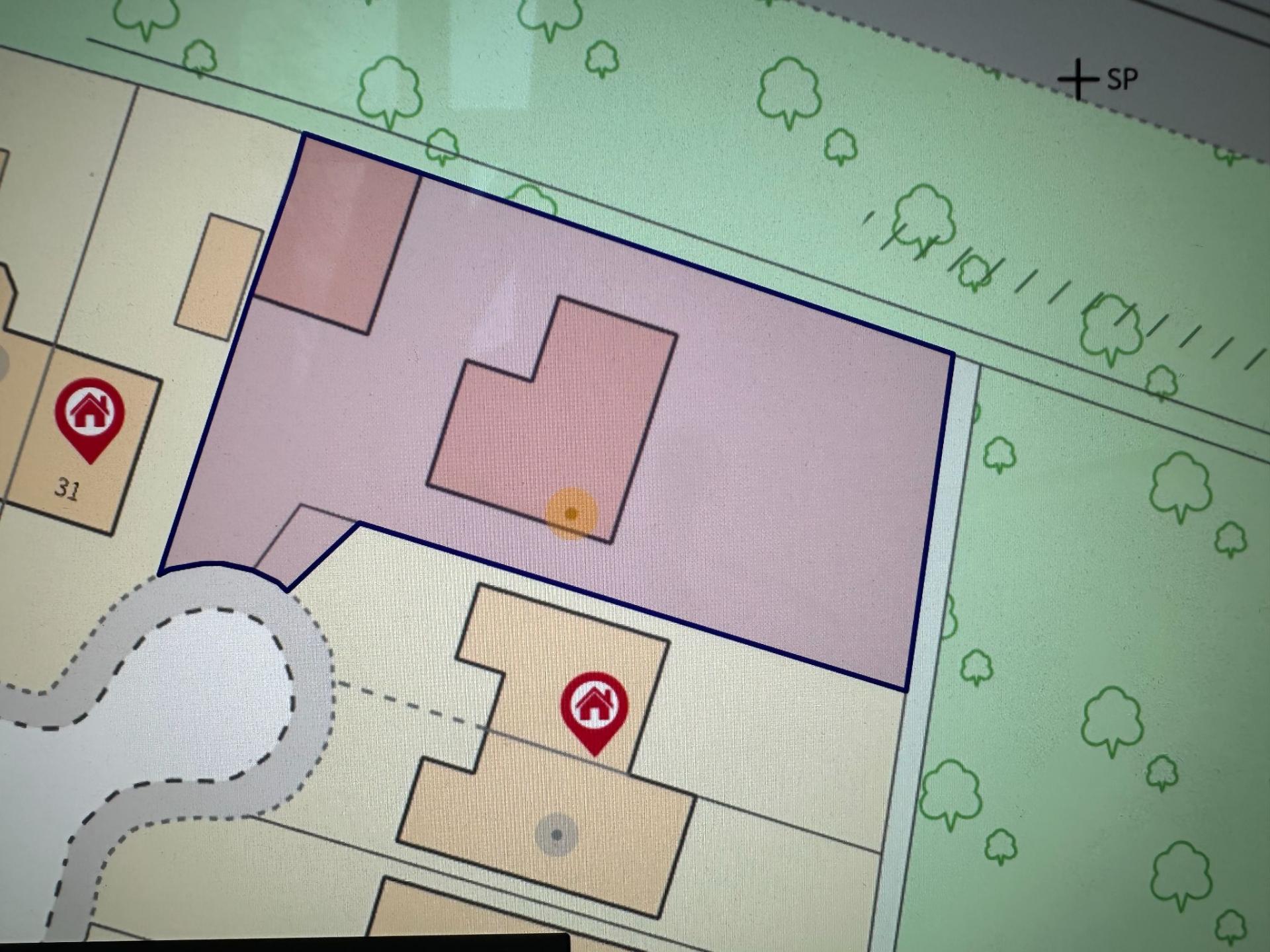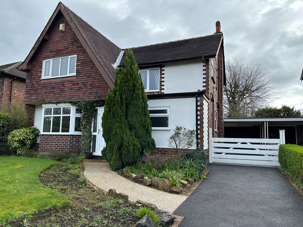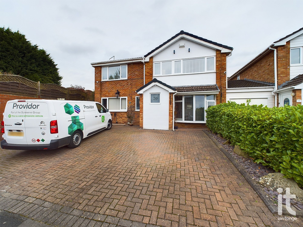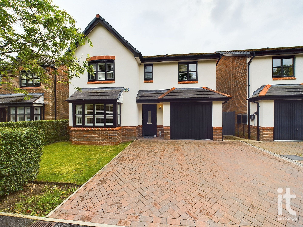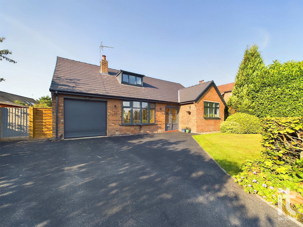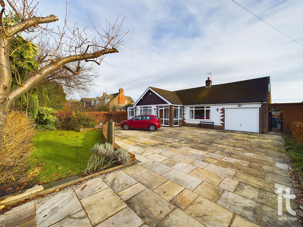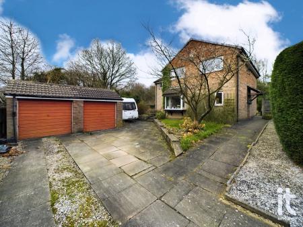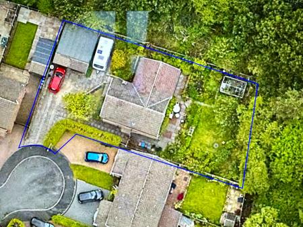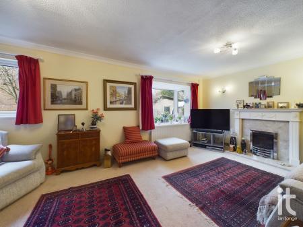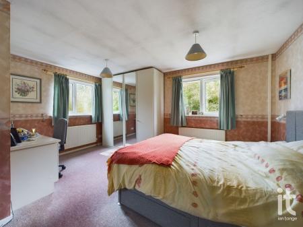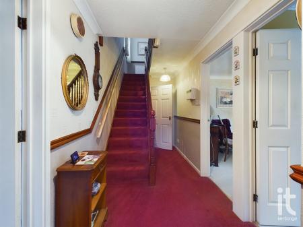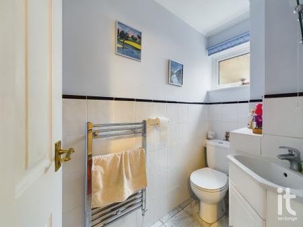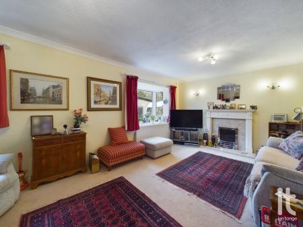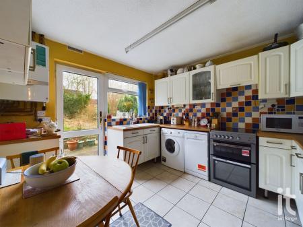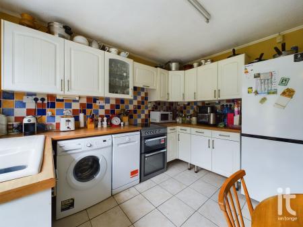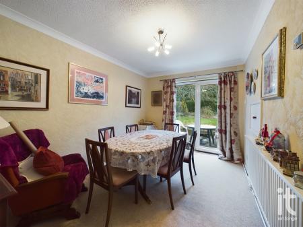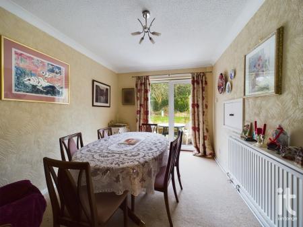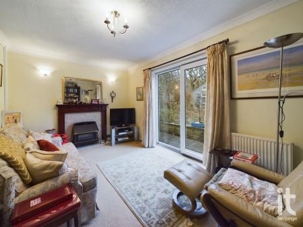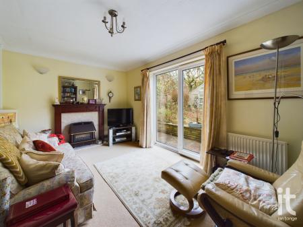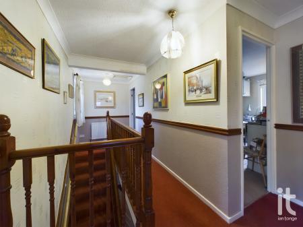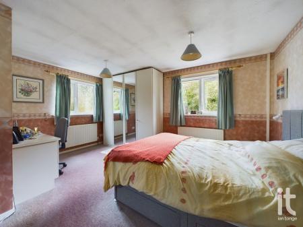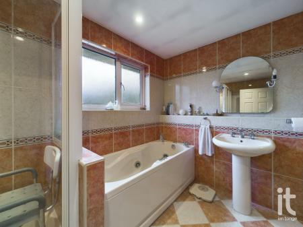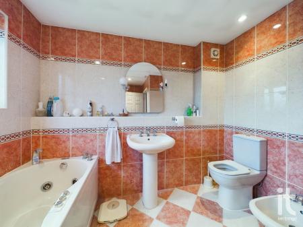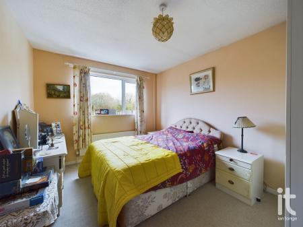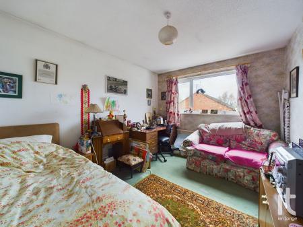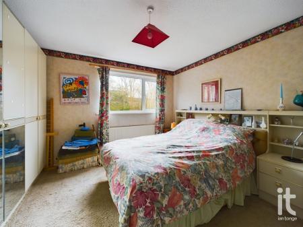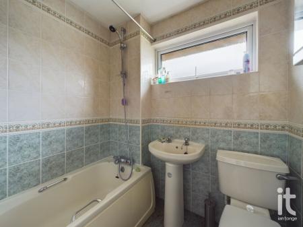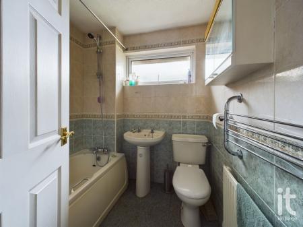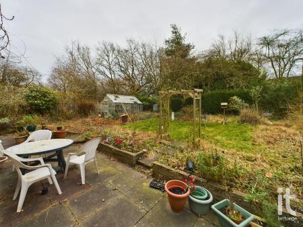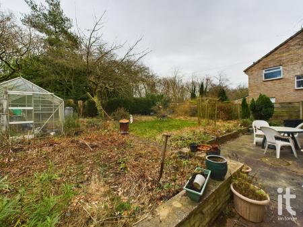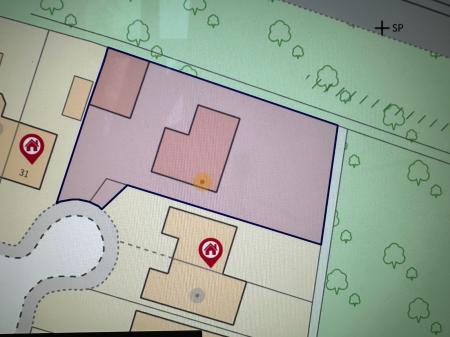- Five Bedroom Detached
- Commanding 0.16 Acre Freehold Corner Plot
- Annex Providing Self Contained Granny Suite
- Popular & Desirable Residential Estate
- uPVC Double Glazing & Gas Central Heating
- Council Tax Band-E
- Master Bedroom With En-Suite Bathroom
- Detached Double Garage
- Ample Off Road Parking
5 Bedroom Detached House for sale in Stockport
We are delighted to offer sale this fantastic five bedroom, detached residence which commands a 0.16-acre freehold corner plot at the bottom of a cul-de-sac on a highly desirable estate. Adding value to the property is the self-contained granny suite annex, offering a private and comfortable living arrangement for the elderly or those craving for some extra privacy. Additionally, the inclusion of a detached double garage and generous off-road parking is perfect for large families who have several vehicles.
This unique property is a sheer delight and ideal for the large family, the main residence provides two reception rooms, kitchen, downstairs W.C., family bathroom and five well proportioned bedrooms with the master bedroom having an en-suite bathroom. The granny suite which is accessed off the main hallway and has its own lounge, bedroom and shower room.
Outside there are surrounding gardens with mature trees and shrubs providing additional privacy. Properties of this nature rarely come to the market, therefore potential buyers should make immediate arrangements for viewing to avoid disappointment.
Property Reference HAG-1H3U14KU6C8
Ground Floor
Hallway (Dimensions : 5'8" (1m 72cm) x 17'4" (5m 28cm))
uPVC entrance door, radiator, dado rail, staircase leading to the first floor, understairs storage cupboard, power point, access to annex.
Downstairs W.C. (Dimensions : 2'6" (76cm) x 6'11" (2m 10cm))
uPVC double glazed window, low level W.C., hand wash basin, chrome radiator, tiled floor.
Living Room (Dimensions : 11'8" (3m 55cm) x 19'2" (5m 84cm))
Two uPVC double glazed windows to the front, feature focal fireplace with coal effect gas fire, two radiators, wall lights, TV aerial, power points.
Dining Room
uPVC patio doors leading to the garden, radiator, serving hatch, power points.
Breakfast Kitchen (Dimensions : 10'8" (3m 25cm) x 10'2" (3m 9cm))
uPVC double glazed window to the rear aspect, uPVC rear entrance door, range of fitted wall and base units, work surfaces with inset drainer sink unit, Vailliant central heating boiler, serving hatch, radiator, splash back wall tiles, tiled floor, cooker point, plumbed for washing machine and dishwasher, space for fridge/freezer, power points.
Annex
Inner Hallway (Dimensions : 6'6" (1m 98cm) x 2'10" (86cm))
Access from the main hallway, doors to the bedroom and lounge.
Bedroom (Dimensions : 9'4" (2m 84cm) x 7'10" (2m 38cm))
uPVC double glazed window to the front aspect, radiator, power points.
En-Suite (Dimensions : 9'2" (2m 79cm) x 3'5" (1m 4cm))
uPVC double glazed window to the side aspect, Shower cubicle, wash hand basin, low level W.C., radiator, tiled floor and walls, extractor fan.
Lounge (Dimensions : 9'3" (2m 81cm) x 15'0" (4m 57cm))
uPVC patio doors leading to the rear garden, focal fireplace with gas fire, wall lights, TV aerial, radiator, power points.
First floor
Landing (Dimensions : 9'10" (2m 99cm) x 2'10" (86cm))
Loft access, radiator, uPVC double glazed window to the front aspect, spindle balustrade, dado rail, storage cupboard.
Master Bedroom (Dimensions : 12'10" (3m 91cm) x 15'11" (4m 85cm))
uPVC double glazed windows to the rear and side aspects, two radiators and power points.
En-Suite Bathroom (Dimensions : 8'11" (2m 71cm) x 8'11" (2m 71cm))
uPVC double glazed window to the front aspect, jacuzzi bath, shower cubicle, low level W.C., bidet, radiator, tiled walls and floor, ceiling downlighters, extractor fan.
Bedroom Two (Dimensions : 12'7" (3m 83cm) x 12'0" (3m 65cm))
uPVC double glazed windopw to the rear aspect, radiator, power points.
Bedroom Three (Dimensions : 12'11" (3m 93cm) x 7'1" (2m 15cm))
uPVC double glazed window to the rear aspect, radiator, power points.
Bedroom Four (Dimensions : 11'11" (3m 63cm) x 9'5" (2m 87cm))
uPVC double glazed window to the front aspect, radiator, power points.
Bedroom Five (Dimensions : 12'0" (3m 65cm) x 9'7" (2m 92cm))
uPVC double glazed window to the front aspect, radiator, power points.
Bathroom (Dimensions : 6'0" (1m 82cm) x 6'1" (1m 85cm))
uPVC double glazed window to the side aspect, panel bath with shower over, pedestal wash basin, low level W.C., tiled walls, radiator.
Outside
The property commands an excellent 0.16 acre plot and comprises of flagged driveway, lawned area, space for caravan. Both sides of the property provide access to the rear garden. The rear garden is enclosed with greenhouse, flagged patio area, lawn, mature borders, outside.
Double Garage
Brick built double garage with two single garage doors.
Important Information
- This is a Shared Ownership Property
- This is a Freehold property.
Property Ref: 2-58651_HAG-1H3U14KU6C8
Similar Properties
Bean Leach Road, Offerton, Stockport, SK2
3 Bedroom Detached Bungalow | Guide Price £500,000
1754 sqft Detached Bungalow which sits in an amazing 0.46 acre freehold plot, substantial off road parking and long entr...
Windsor Road, Hazel Grove,Stockport, SK7
3 Bedroom Detached House | £500,000
Attractive extended three double bedroom detached house, which commands an excellent plot with detached garage and carpo...
Lower Field Drive, Offerton, Stockport, SK2
5 Bedroom Link Detached House | Offers in region of £485,000
Impressive Five Bedroom Link-Detached Property For Sale! Set on an expansive corner plot. Featuring a stylish kitchen, s...
Elder Drive, Hazel Grove, Stockport, SK7
4 Bedroom Detached House | £525,000
Stylish four bedroom detached property, set in a quiet cul-de-sac in Hazel Grove. Featuring a spacious kitchen/diner, la...
Moor Lane, Woodford, Stockport, SK7
2 Bedroom Detached Bungalow | £525,000
Commanding two bedroomed detached bungalow with additional loft room, 0.12 acre freehold plot, landscaped gardens, two r...
Chester Road, Hazel Grove, Stockport, SK7
3 Bedroom Detached Bungalow | £575,000
Stunning extended detached bungalow with three bedrooms on the ground floor and converted loft with dormer providing an...

Ian Tonge Property Services (Hazel Grove)
London Road, Hazel Grove, Cheshire, SK7 4DJ
How much is your home worth?
Use our short form to request a valuation of your property.
Request a Valuation
