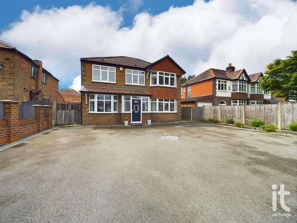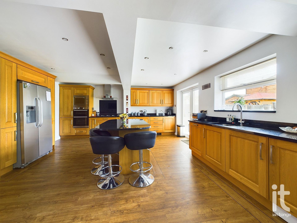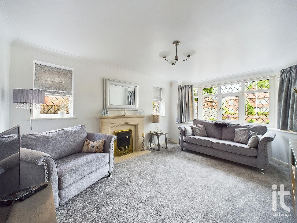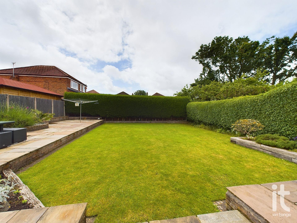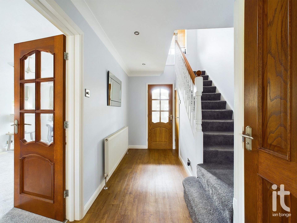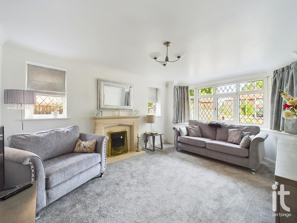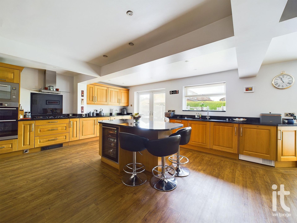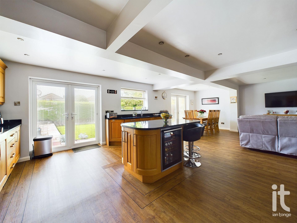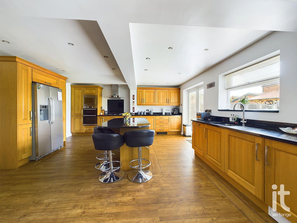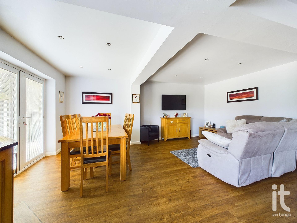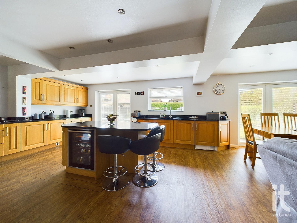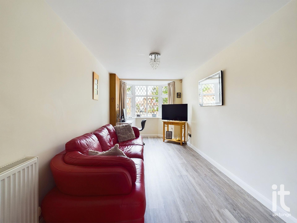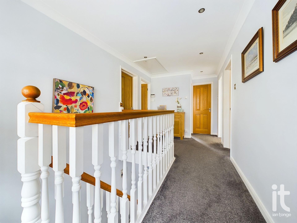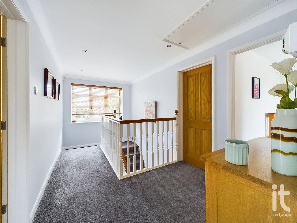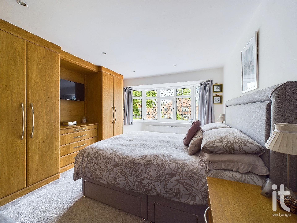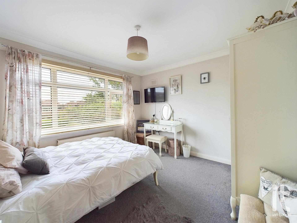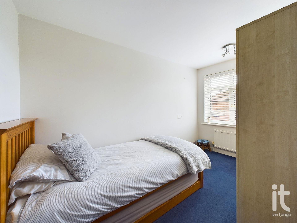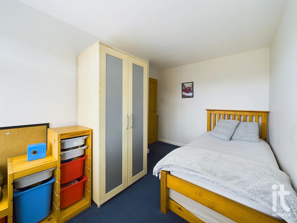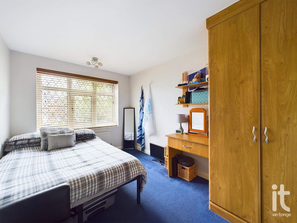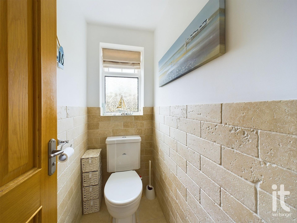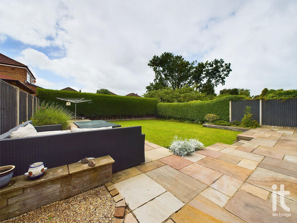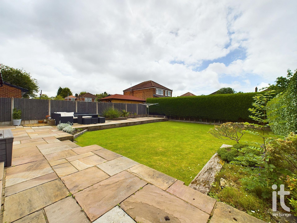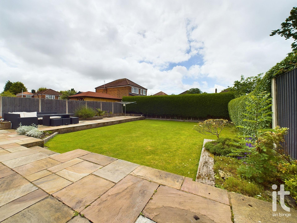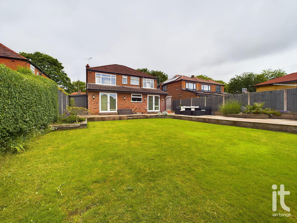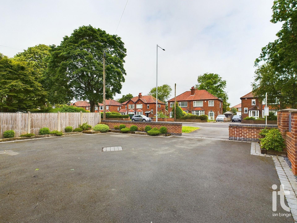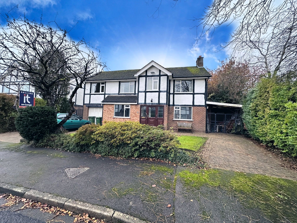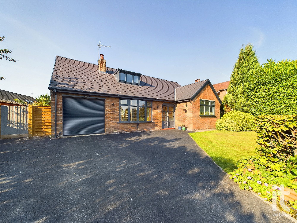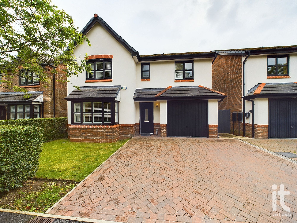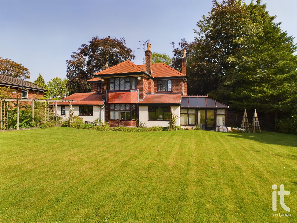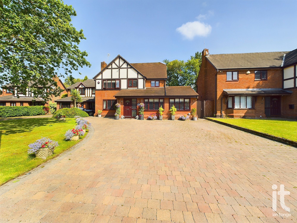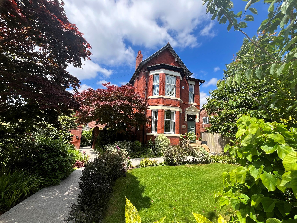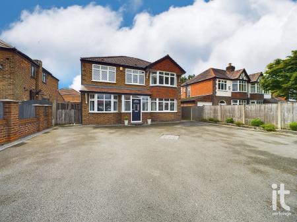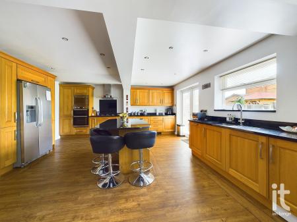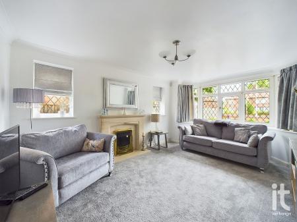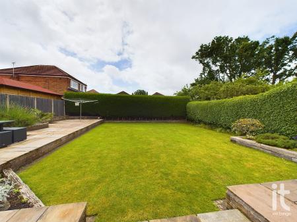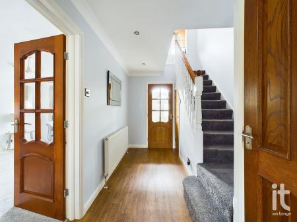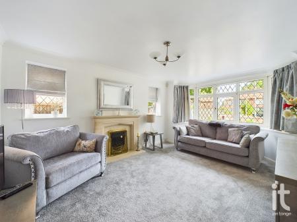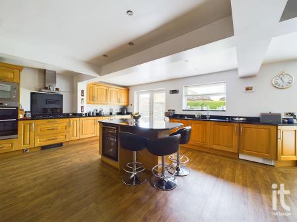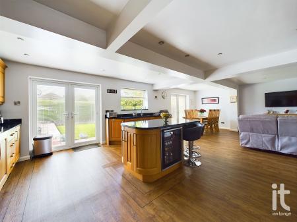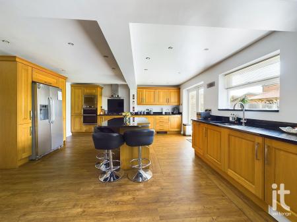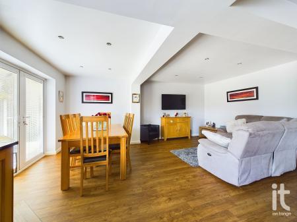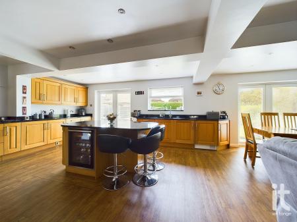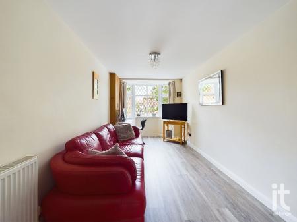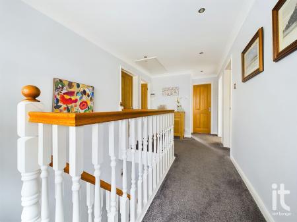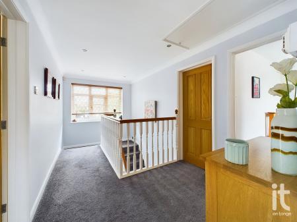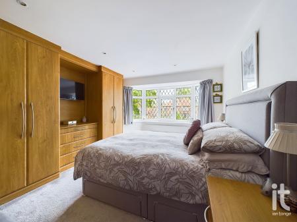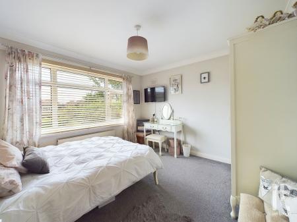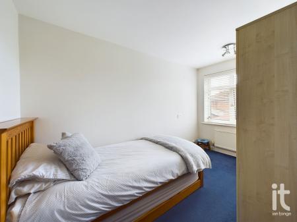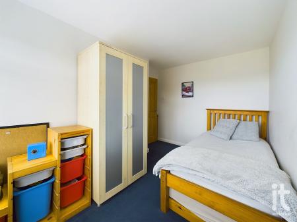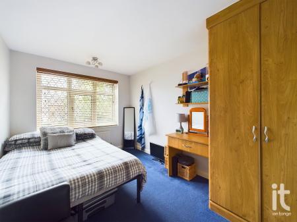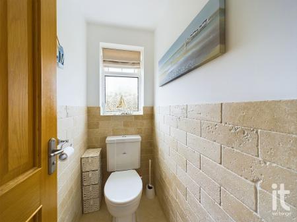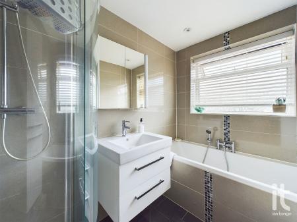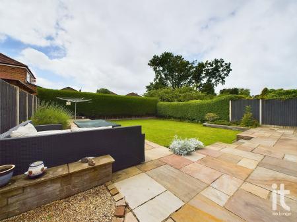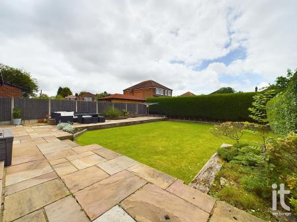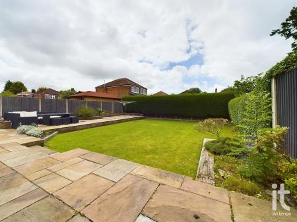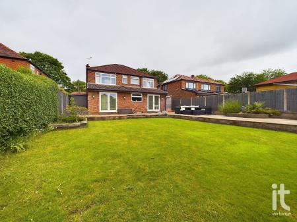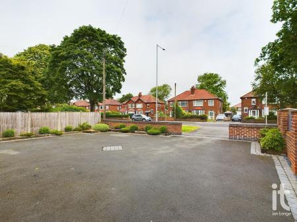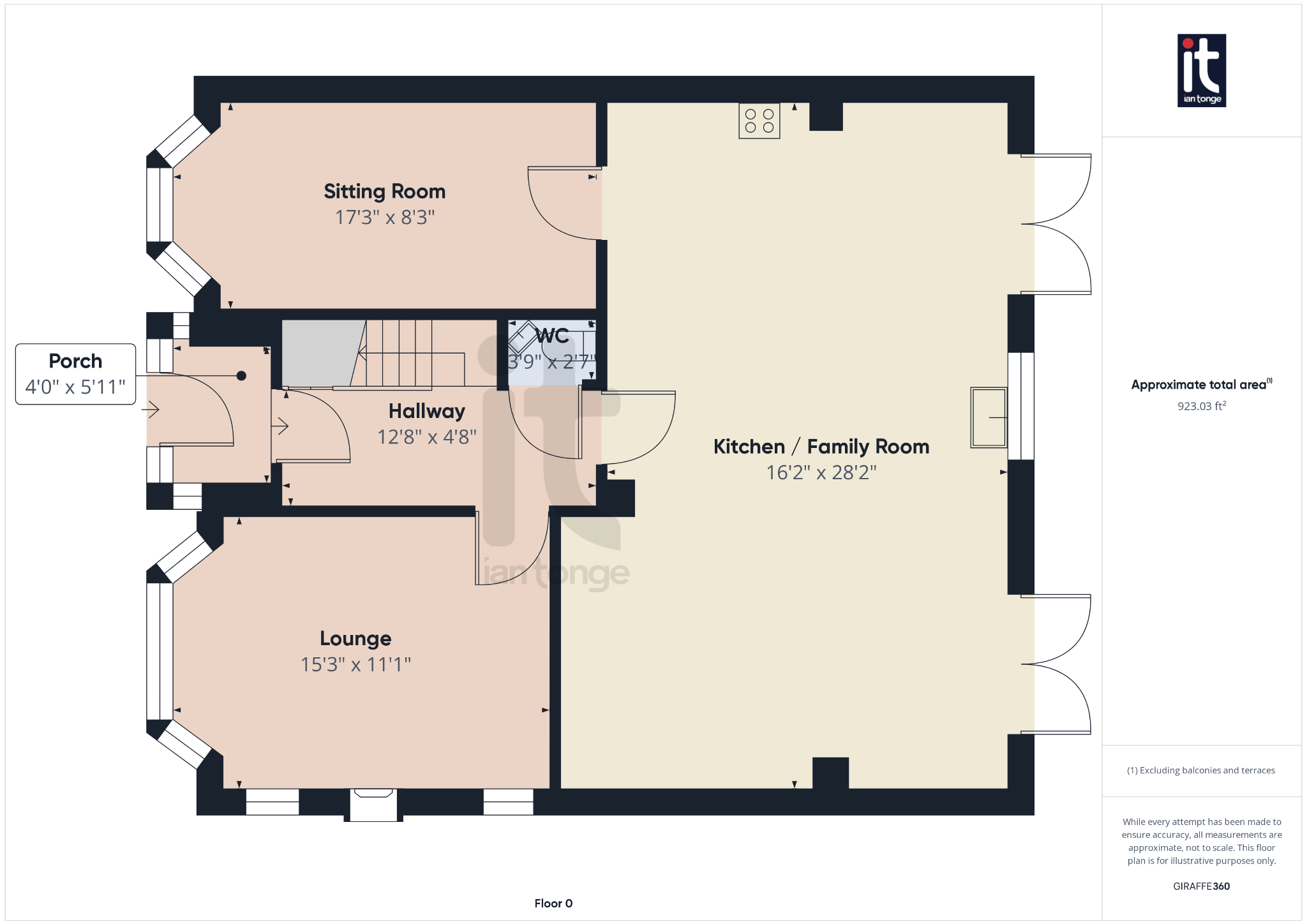- Four Bedrooms
- Stylish Extended Detached House
- Feature 28ft Kitchen/Family Room
- Two Reception Rooms
- Downstairs W.C.
- Attractive Landscaped Gardens
- Extensive Off Road Parking
- Modern Bathroom Suite
- 0,12 Acre Freehold Plot
- Council Tax Band E & EPC Rating C
4 Bedroom Detached House for sale in Stockport
Ian Tonge Property Services are delighted to offer for sale this stylishly extended, four-bedroom detached house, which boasting a prime location and commands a good sized freehold plot, spanning over 0.12 acres.
The property unfolds over two floors offering a generous spectrum of living space. At the heart of the property is the 28ft kitchen/family room and features an array of high-quality fixtures and fittings that effortlessly blend style and functionality. This home features not one, but two, reception rooms, providing ample space for entertaining or unwinding. There is also a convenient downstairs WC that completes the ground floor level.
Upstairs, you will find four comfortably sized bedrooms, stylishly appointed modern bathroom and and bright and airy gallery landing. The exterior delivers just as well as the interior, presenting attractive landscaped gardens and the extensive off-road parking ensures convenient everyday living.
Besides its extensive features, the property also carries the advantage of a popular and convenient location. Hazel Grove is a prime residential area, known for its superb local amenities and excellent transport links. This property presents a brilliant opportunity to join this bustling community, with the added appeal of a luxurious and stylishly extended home waiting for you.
Property Reference HAG-G5Q11G7ELU
Entrance Porch (Dimensions : 4'0" (1m 21cm) x 5'11" (1m 80cm))
Composite entrance door, uPVC double glazed windows, tiled floor.
Hallway (Dimensions : 12'8" (3m 86cm) x 4'8" (1m 42cm))
turn spindle staircase, cloaks cupboard, radiator.
Downstairs W.C. (Dimensions : 3'9" (1m 14cm) x 2'7" (78cm))
Lows level W.C., wash basin, tiled floor, part tiled walls, downlighter.
Lounge (Dimensions : 15'3" (4m 64cm) x 11'1" (3m 37cm))
uPVC double glazed bay window to the front aspect and uPVC double glazed window to the side aspect, focal fireplace with inset gas fire, radiator.
Sitting Room (Dimensions : 17'3" (5m 25cm) x 8'3" (2m 51cm))
uPVC double glazed window to the front aspect, radiator, floor to ceiling storage cupboards, central heating boiler.
Dining Kitchen/Family Room (Dimensions : 16'2" (4m 92cm) x 28'2" (8m 58cm))
Two sets of uPVC double doors leading to the garden, stylish range of fitted wall and base units with granite work surfaces, inset sink, built-in double oven and microwave/oven, five ring gas hob with extractor above, space for fridge/freezer, integrated dishwasher, plumbed for washing machine, feature kitchen island with granite top, wine fridge and overhang for stools.
Gallery Landing (Dimensions : 16'3" (4m 95cm) x 7'7" (2m 31cm))
uPVC double glazed window to the front aspect, spindle balustrade, ceiling downlighters, loft access.
Bedroom One (Dimensions : 15'4" (4m 67cm) x 11'1" (3m 37cm))
uPVC double glazed bay window to the front aspect, radiator, range of fitted wardrobes and matching drawers, ceiling downlighters.
Bedroom Two (Dimensions : 10'3" (3m 12cm) x 11'3" (3m 42cm))
uPVC double glazed window to the rear aspect, radiator.
Bedroom Three (Dimensions : 11'10" (3m 60cm) x 7'2" (2m 18cm))
uPVC double glazed window to the rear aspect, radiator.
Bedroom Four (Dimensions : 11'11" (3m 63cm) x 8'4" (2m 54cm))
uPVC double glazed window to the front aspect, radiator, fitted wardrobes with matching dressing table.
Family Bathroom (Dimensions : 8'5" (2m 56cm) x 5'5" (1m 65cm))
uPVC double glazed window to the rear aspect, tiled panel bath with mixer tap and shower attachment, vanity sink with storage, shower cubicle, mirror shower unit, tiled floor with under floor heating, chrome towel radiator, ceiling downlighters.
Separate W.C. (Dimensions : 5'5" (1m 65cm) x 2'11" (88cm))
Tiled floor, part tiled walls, low level W.C., uPVC double glazed window to the rear aspect, ceiling downlighter,extractor fan.
Outside
To the front aspect there is a hardstand driveway providing ample off road parking, brick wall and wooden sleeper borders. The rear garden is enclosed by fencing and hedges and mainly lawned with feature raised patio area.
Important information
This is a Shared Ownership Property
This is a Freehold property.
Property Ref: 2-58651_HAG-G5Q11G7ELU
Similar Properties
Cotswold Avenue, Hazel Grove, Stockport, SK7
4 Bedroom Detached House | £575,000
Attractive four bedroomed detached family home, which is located on a very desirable road and commands a fantastic 0,22...
Moor Lane, Woodford, Stockport, SK7
2 Bedroom Detached Bungalow | £540,000
Commanding two bedroomed detached bungalow with additional loft room, 0.12 acre freehold plot, landscaped gardens, two r...
Elder Drive, Hazel Grove, Stockport, SK7
4 Bedroom Detached House | £525,000
Stylish four bedroom detached property, set in a quiet cul-de-sac in Hazel Grove. Featuring a spacious kitchen/diner, la...
Marple Old Road, Offerton, Stockport, SK2
4 Bedroom Detached House | £695,000
An impressive four bedroomed detached family home which is situated in a substantial 0.39 acre freehold plot with electr...
Penmoor Chase, Hazel Grove, Stockport, SK7
5 Bedroom Detached House | £735,000
Stunning detached house with downstairs Annex with sitting room, bedroom and shower room. Stylish living accommodation t...
Bramhall Lane, Davenport, Stockport, SK3
4 Bedroom Detached House | £799,950
Fair Haven is a stunning Edwardian four bedroomed detached property, which commands a corner 0.14 acre plot with beautif...

Ian Tonge Property Services (Hazel Grove)
London Road, Hazel Grove, Cheshire, SK7 4DJ
How much is your home worth?
Use our short form to request a valuation of your property.
Request a Valuation
