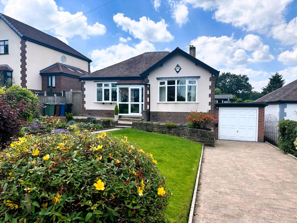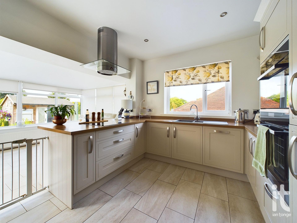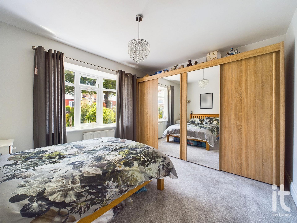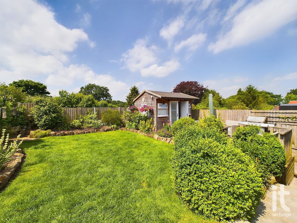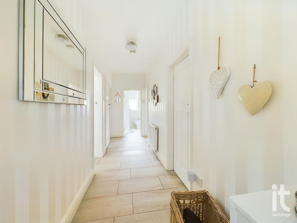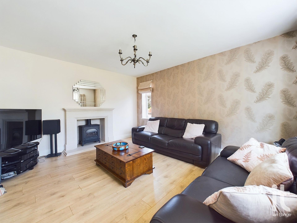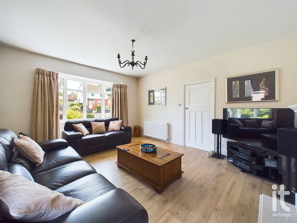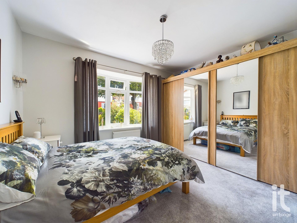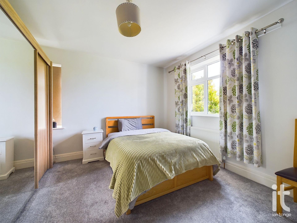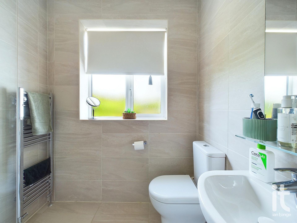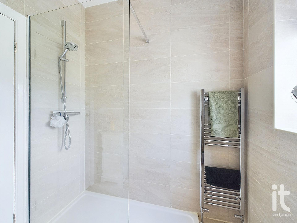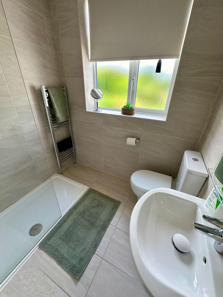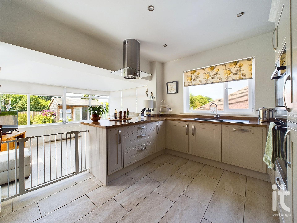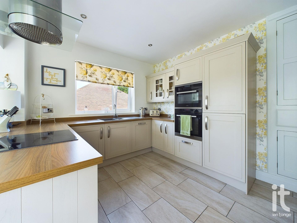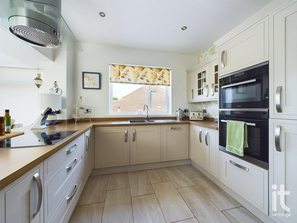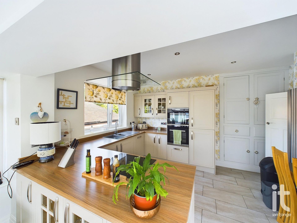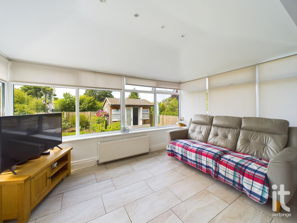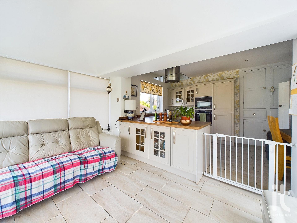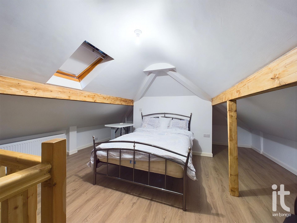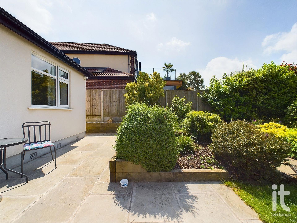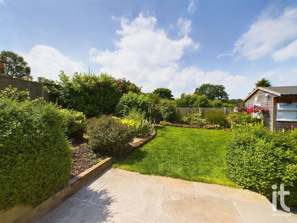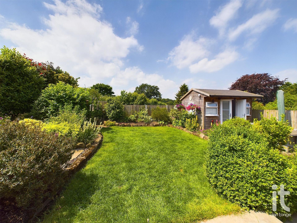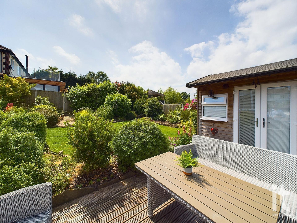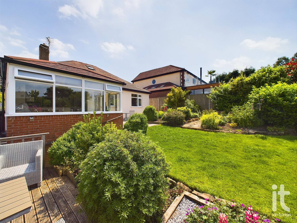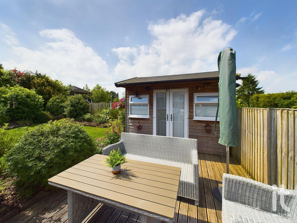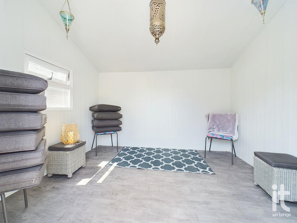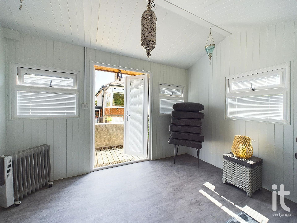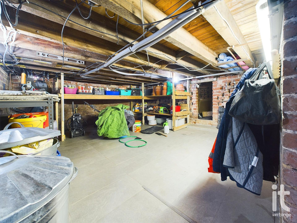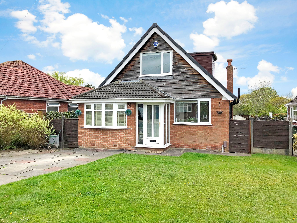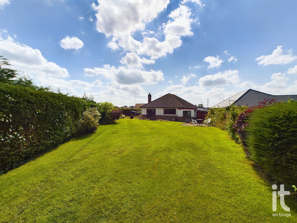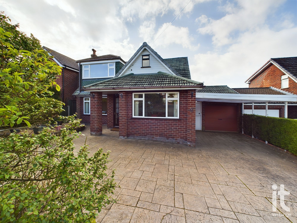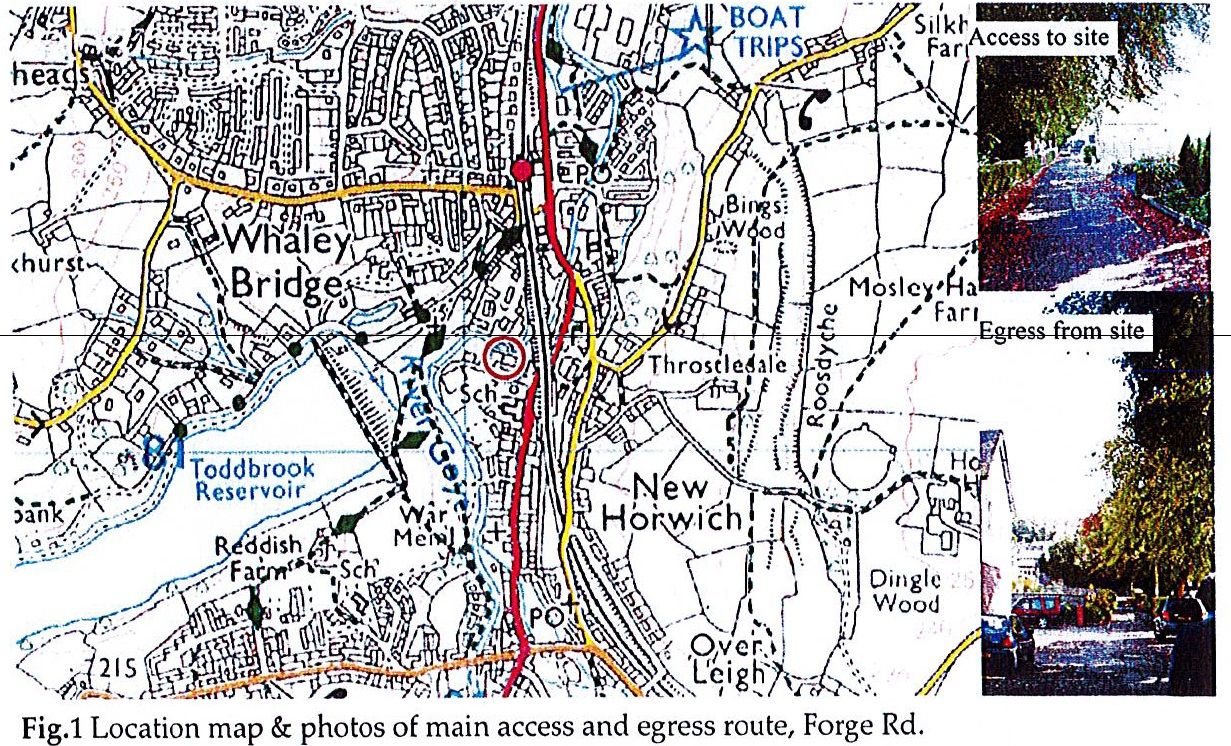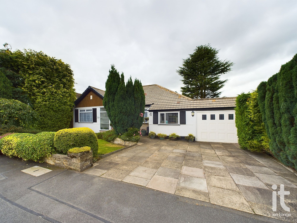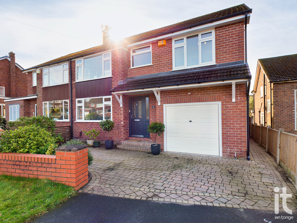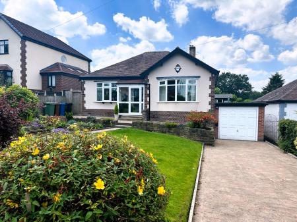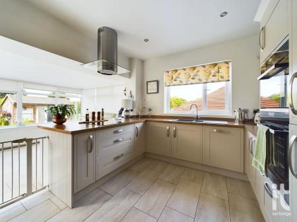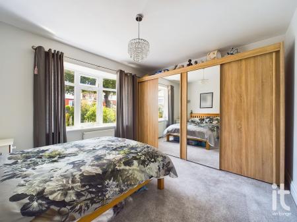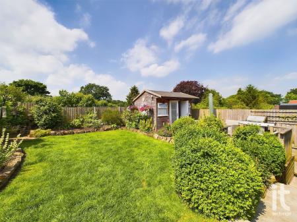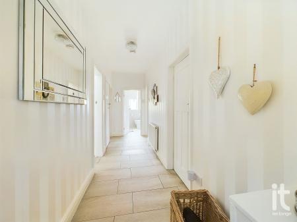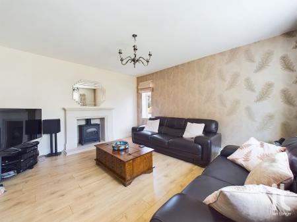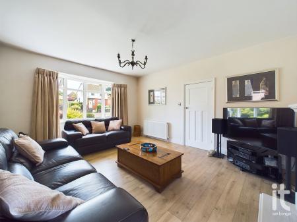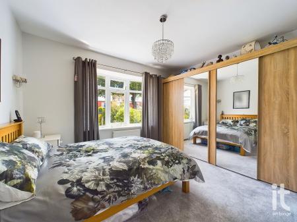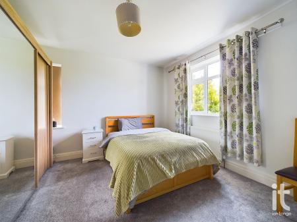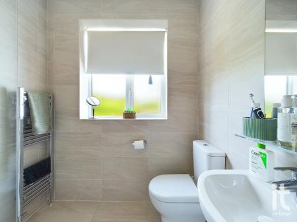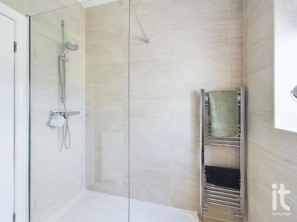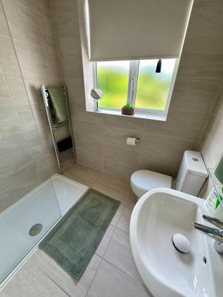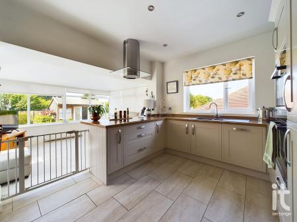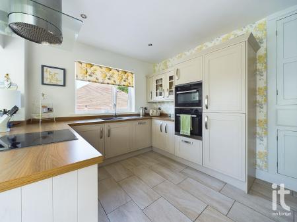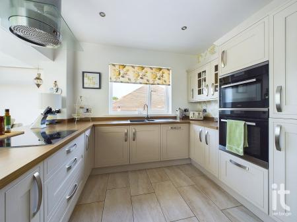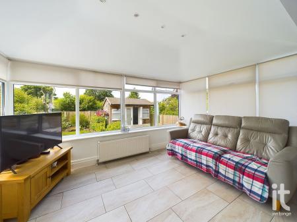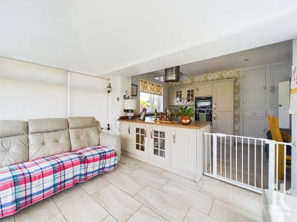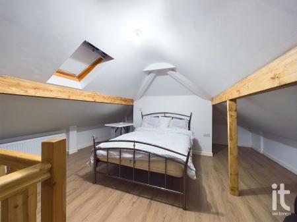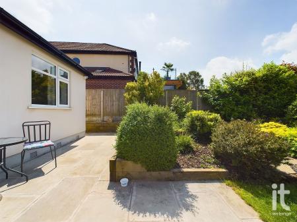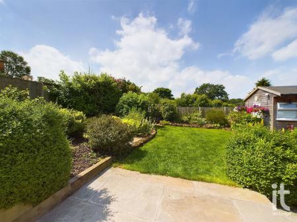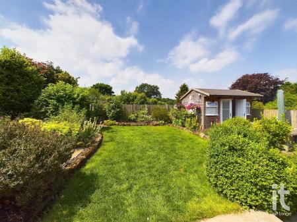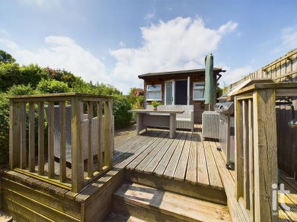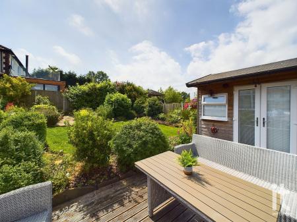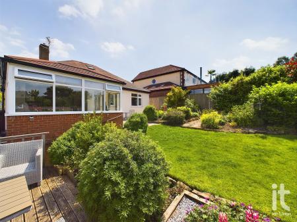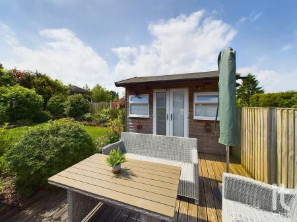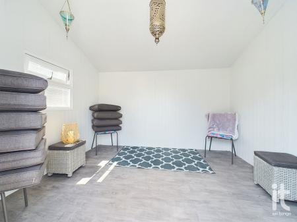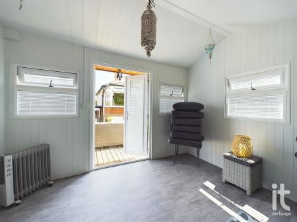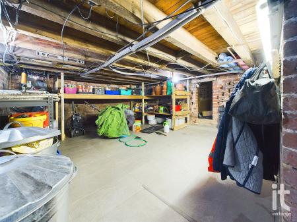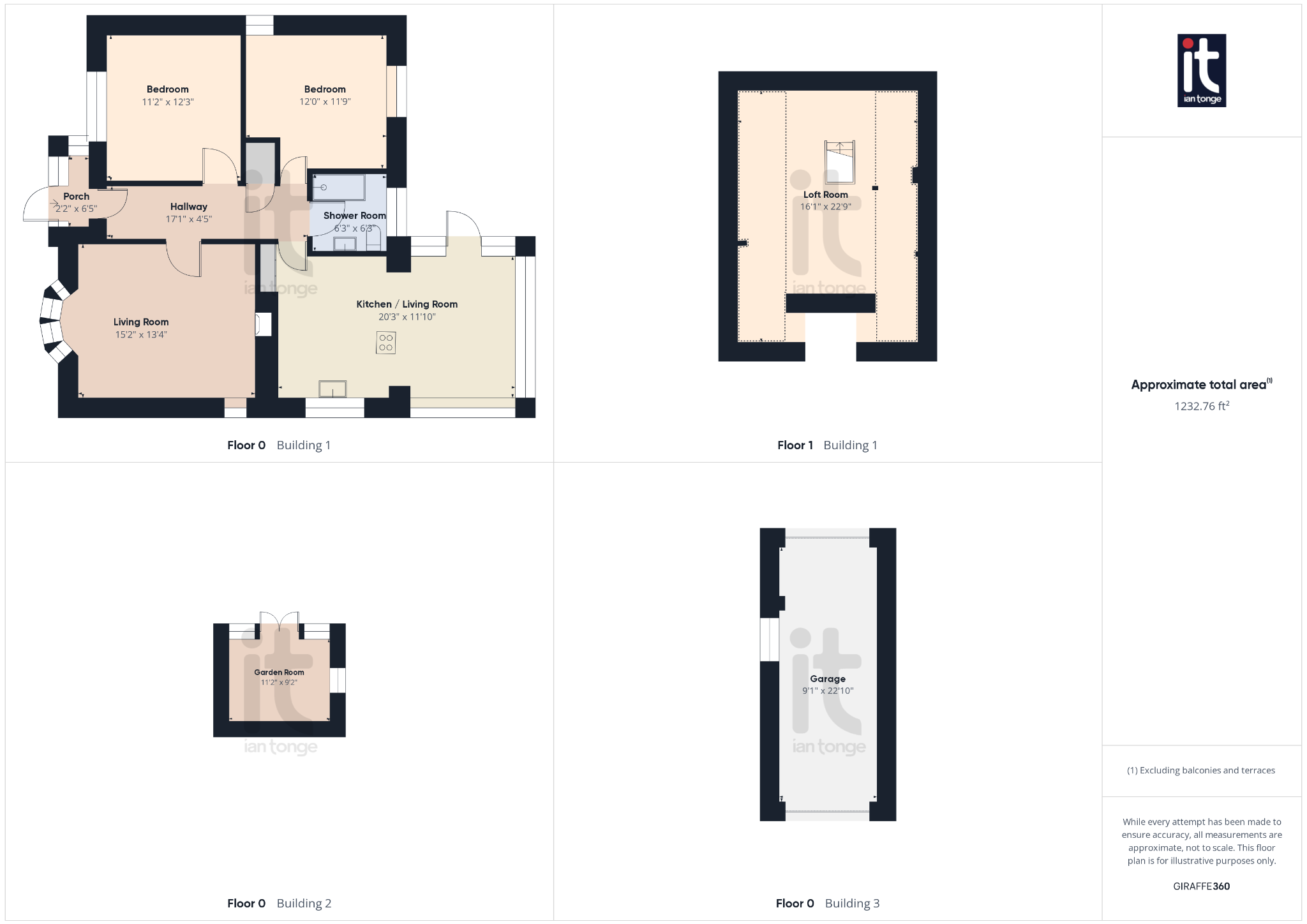- Two Double Bedrooms Plus Loft Room
- High Standard Detached Bungalow
- Stylish Kitchen & Shower Room
- Open Plan Conservatory/ Sitting Room
- uPVC Double Glazing & Gas Central Heating
- Attached Garage
- Beautiful Landscaped Gardens With Feature Garden Room/Office
- Lounge With Focal Fireplace & Stove
- 0.12 Acre Freehold Plot
- Council Tax E & EPC Rating E
2 Bedroom Detached Bungalow for sale in Stockport
Ian Tonge Property Services are delighted to offer for sale this attractive detached bungalow which commands a fantastic 0.12 acre freehold plot with beautiful landscape gardens, with a rear garden which is not overlooked and features a decking area with garden room/office. The bungalow comprises of entrance porch, spacious hallway, living room with focal fireplace and gas stove, two double bedrooms, converted loft room with paddle staircase from the hallway, stylish shower room and modern kitchen which is open plan and leads into the conservatory/sitting room. Outside there is a block paved driveway providing ample off road parking, garage with up and over garage doors to the front and rear and then there is access underneath the bungalow providing useful storage. The property also benefits from gas central heating and uPVC double glazing.
Property Reference HIL-1H7U14UM2NV
Entrance Porch
uPVC door and windows, tiled floor, gas meter cupboard.
Hallway
Composite entrance door, tiled floor, radiator, electric fusebox, access to the loft room, power points.
Lounge
uPVC double glazed bow window to the front aspect, uPVC double glazed window to the side aspect, radiator, laminate floor, TV aerial, focal fireplace with feature gas stove, power points.
Bedroom One
uPVC double glazed bow window to the front aspect, radiator, power points.
Bedroom Two
uPVC double glazed window to the rear aspect, radiator, TV aerial, power points.
Loft Room
Paddle staircase from the hallway, Velux window, spindle balustrade, laminate floor, radiator, storage area's, power points.
Shower Room
uPVC double glazed window to the rear aspect, tiled floor and walls, walk-in shower with screen and shower unit, wash basin, low level W.C., chrome radiator, ceiling downlighters.
Kitchen
uPVC double glazed window to the side aspect, range of stylish modern wall and base units, work surfaces with inset drainer sink unit, built-in electric oven and microwave/oven above, induction hob with ceiling extractor hood above, tiled floor, vertical radiator, floor to ceiling storage cupboard, ceiling downlighters, power points.
Conservatory/ sitting Room
Brick base, uPVC frame, double glazed windows, door leading to the garden, tiled floor, radiator, power points, insulated ceiling.
Outside
To the front aspect there is a block paved driveway, lawned garden with well stocked borders, flowerbeds with a variety of plants and shrubs. The rear garden is very private and not directly overlooked to the rear. The garden has flagged patio area's, lawned area with rockery, well stocked borders, flowerbeds, shrubs and trees. There is a feature decking area which leads to the garden room. Access to the basement is also gained from the outside and in the garage.
Garden Room/Office
This is a delightful feature to the garden and benefits from uPVC double doors, uPVC windows, laminate floor, power and light.
Garage
Attached garage, with up & over garage doors to the front and rear aspects, side window, tiled floor, plumbed for washing machine, access to the basement, power and light.
Important information
This is a Shared Ownership Property
This is a Freehold property.
Property Ref: 58651_HIL-1H7U14UM2NV
Similar Properties
Ashbourne Drive, High Lane, Stockport, SK6
4 Bedroom Detached Bungalow | Guide Price £425,000
NO ONWARD CHAIN! A TASTEFULLY MODERNISED FOUR BEDROOM DETACHED DORMER BUNGALOW, with a PRIVATE SOUTH WEST FACING REAR GA...
Meadow Close, High Lane, Stockport, SK6
3 Bedroom Detached Bungalow | Guide Price £425,000
Three bedroomed detached which commands large corner plot on a small cul-de-sac with open aspect views of the fields. Th...
Windermere Road, High Lane, Stockport, SK6
3 Bedroom Detached Bungalow | £424,000
Extended detached dormer bungalow which features two reception rooms, well proportioned bedrooms with multi purpose loft...
Premises & Land at Forge Road, High Peak, SK23
Land | £450,000
A UNIQUE OPPORTUNITY TO ACQUIRE PREMISES AND LAND FOR POTENTIAL RE-DEVELOPMENT IN A PRIME POSITION WITHIN WHALEY BRIDGE...
South Meadway, High Lane, Stockport, SK6
3 Bedroom Detached Bungalow | £465,000
Desirable extended detached dormer bungalow which offers 1821 sq ft of living accommodation with beautiful surrounding g...
Grasmere Crescent, High Lane, Stockport, SK6
5 Bedroom Semi-Detached House | Guide Price £475,000
*360 DEGREE TOUR NOW AVAILABLE* A FANTASTIC FAMILY HOME with this SUBSTANTIAL FIVE BEDROOM SEMI-DETACHED HOUSE, with TWO...

Ian Tonge Property Services (High Lane)
150 Buxton Road, High Lane, Stockport, SK6 8EA
How much is your home worth?
Use our short form to request a valuation of your property.
Request a Valuation
