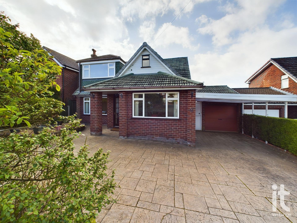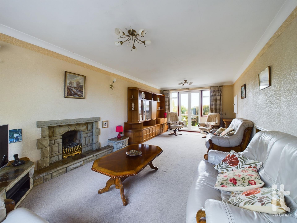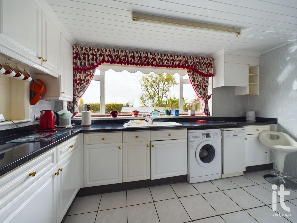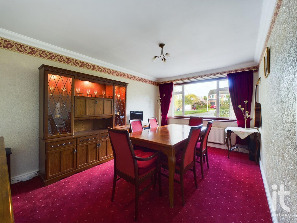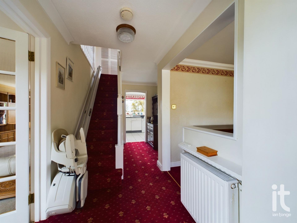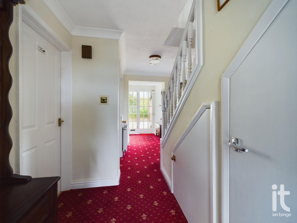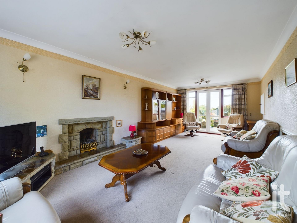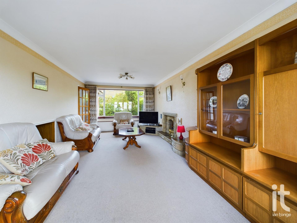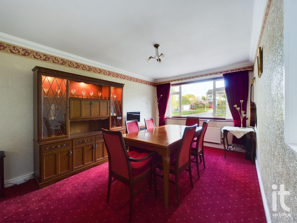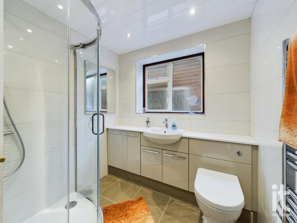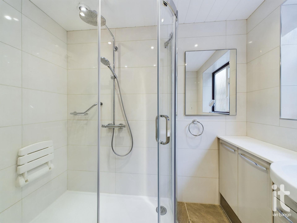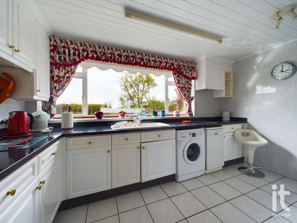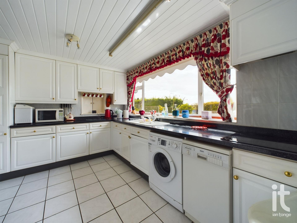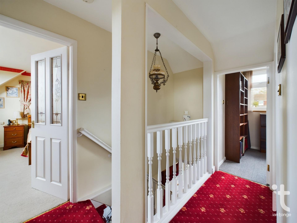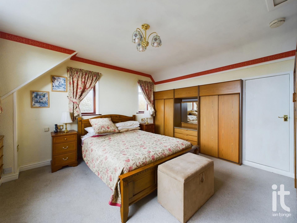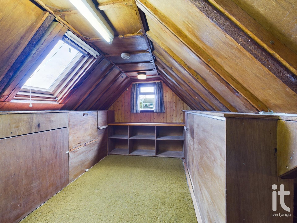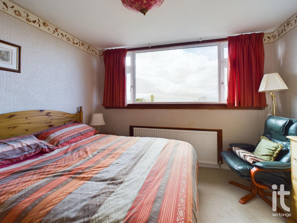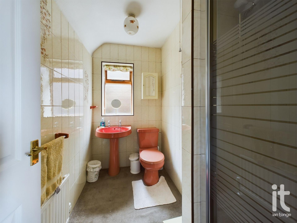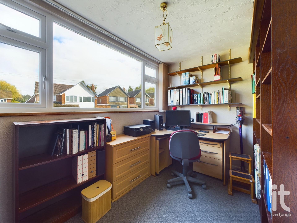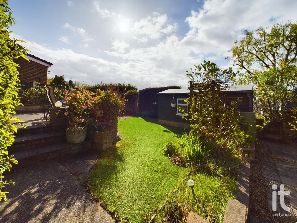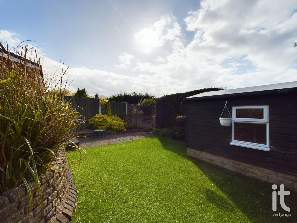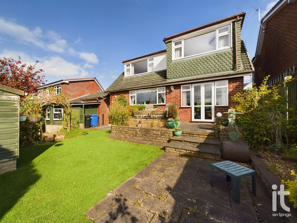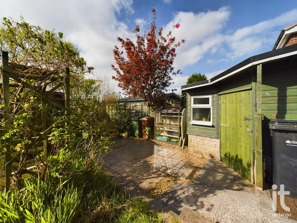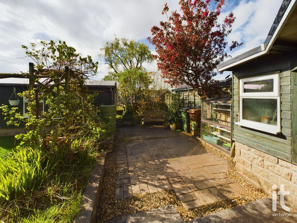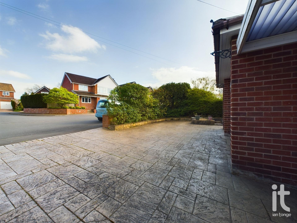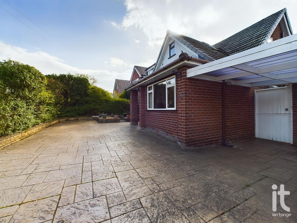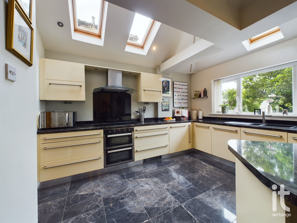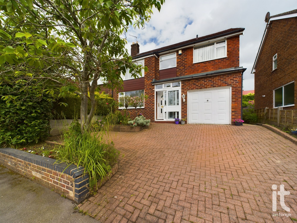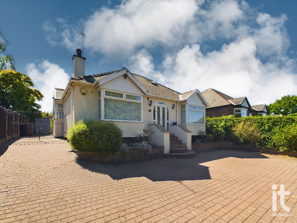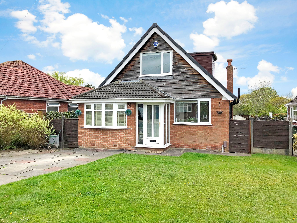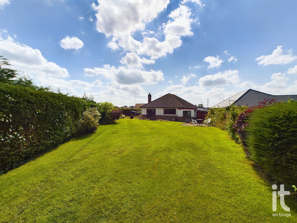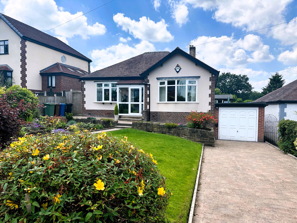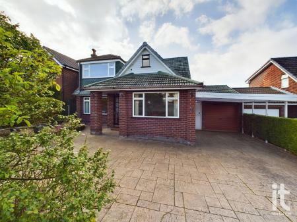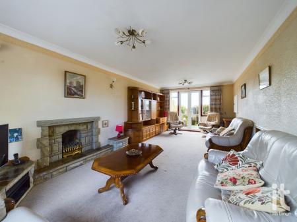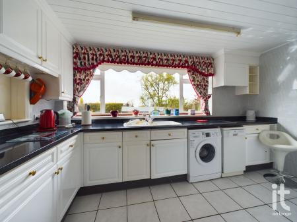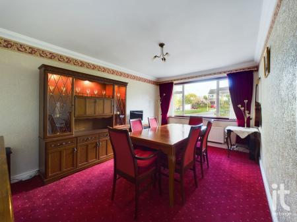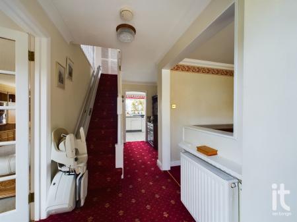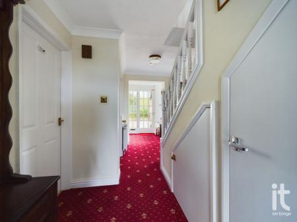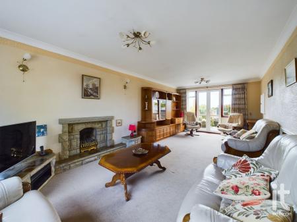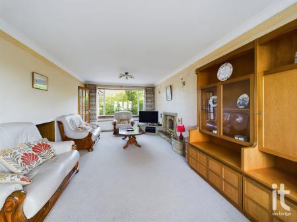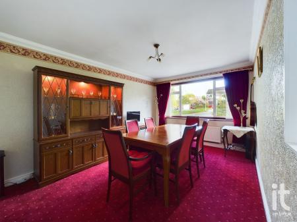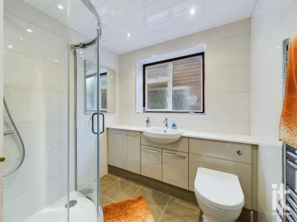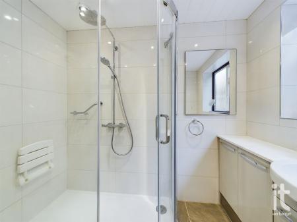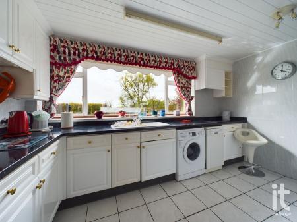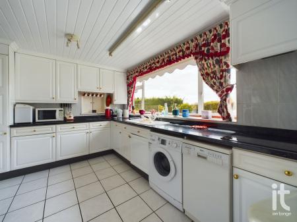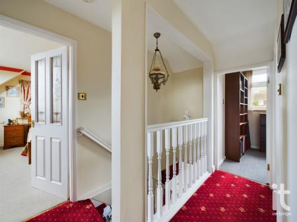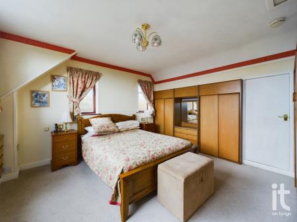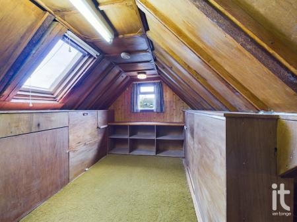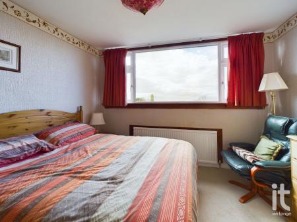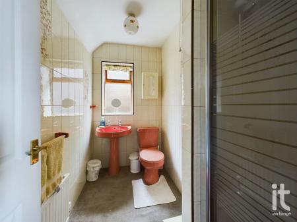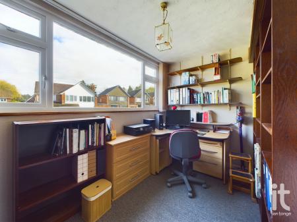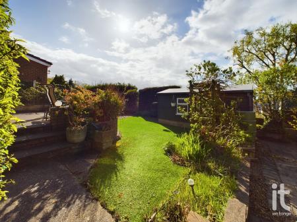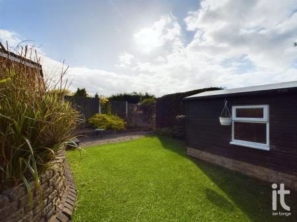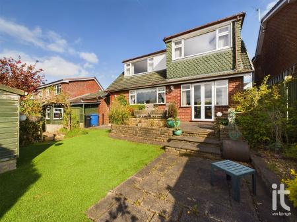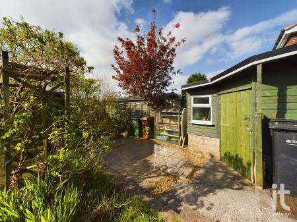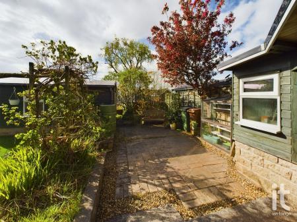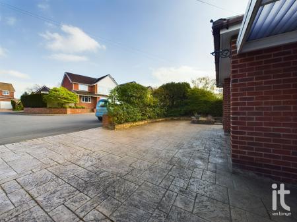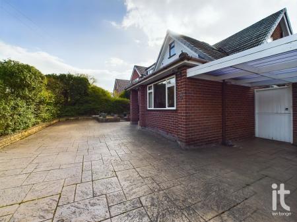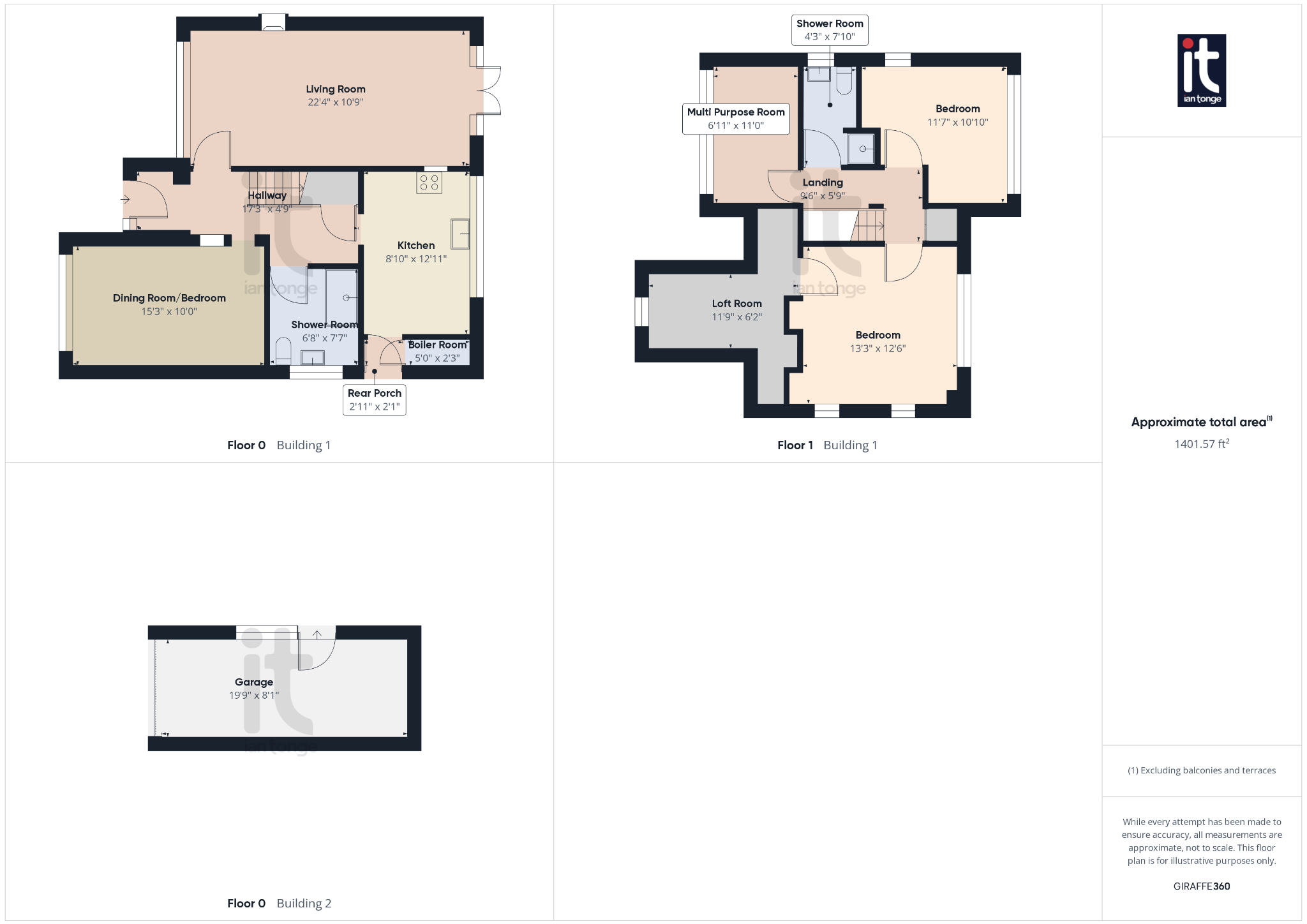- Extended Detached Dormer Bungalow
- Two Reception Rooms
- Well Proportioned Bedrooms Plus Loft Rooms
- Two Shower Rooms
- Double Glazing & Gas Central Heating
- Detached Garage & Carport
- Extensive Driveway & Landscape Gardens
- Chain Free
- Council Tax Band E
- Leasehold Tenure
3 Bedroom Detached Bungalow for sale in Stockport
Ian Tonge Property Services are delighted to offer for sale this exceptional detached dormer bungalow which is located on a popular and desirable road in High Lane. The extended accommodation offers flexible living over two floors and boasts well-proportioned bedrooms, two shower rooms, one on each floor, two good sized reception rooms and an additional loft rooms, providing a versatile space that can be transformed to suit a multitude of needs.
The accommodation briefly comprises of a bright and airy entrance hall that leadings to the two reception rooms, shower room and kitchen. Upstairs there are good sized bedrooms with a versatile loft room off the main bedroom and a further shower room and multi functional room.
One of this property's standout features is the external space it provides. The bungalow benefits equally from its extensive driveway, a detached garage, and a carport, providing ample parking facilities and storage places. The landscape gardens, privately set and manicured to perfection, offer an idyllic setting for rest and relaxation.
This property is offered chain-free and also benefits from gas central heating and double glazing. With its impressive array of features and its highly desirable location, this dormer bungalow represents a fantastic opportunity for any prospective homeowner.
Property Reference HIL-1H6J14RTU3W
Hallway
Glazed entrance door, window , staircase leading to first floor, radiator, under stairs storage cupboard.
Dining Room/Bedroom
Double glazed window to the front, radiator, power points. This room could be converted back to a bedroom if required, will need a door and frame adding as this has been removed.
Lounge
Double glazed window to the front and rear aspects, double glazed double doors leading to the garden, serving hatch, two radiators, stone fireplace with gas fire, wall lights, power points.
Shower Room
Double glazed window to the side aspect, large shower cubicle, concealed W.C. And vanity sink, storage units, tiled floor and walls, chrome radiator, ceiling down lighters.
Kitchen
Double glazed window to the rear aspect, range of fitted wall and base units, work surfaces with inset sink, built-in double oven, electric hob and extractor hood, integrated fridge/freezer, plumbed for washing machine and dishwasher, pull out larder unit, splash back wall tiles, tiled floor, radiator, power points.
Rear Porch
Entrance door, storage cupboard housing Vaillant central heating boiler.
Landing
Spindle balustrade, storage cupboard, power point.
Bedroom One
Double glazed window to the rear aspect, radiator, range of fitted wardrobes with matching drawers, loft access, power points, access to the loft room.
Loft Room
Double glazed window, storage shelving, light.
Bedroom Two
Double glazed window to nether rear and side aspects, radiator, power points.
Multi Purpose Room
Double glazed window to the front aspect, radiator, power points.
Shower Room
Glazed window to the side aspect, shower cubicle, pedestal wash basin, low level W.C., radiator, tiled walls.
Outside
To the front aspect there is an extensive imprint driveway, hedging, flowerbeds, carport, stable doors leading to the rear. The rear garden has been landscaped with Astro turf, raised flowerbeds, imprint patio, hedging, outside lighting, workshop with power and light, garden outbuilding with power and light.
Garage
Detached garage with double glazed window, electric roller door with remote control, shelving, power and light.
Important information
This is a Shared Ownership Property
This is a Leasehold Property
Property Ref: 58651_HIL-1H6J14RTU3W
Similar Properties
Norwood Avenue, High Lane, Stockport, SK6
3 Bedroom Semi-Detached House | £399,950
Beautiful extended three bedroomed semi detached house which commands a fantastic location overlooking the moorings at t...
Windermere Road, High Lane, Stockport, SK6
5 Bedroom Semi-Detached House | £395,000
Extended five bedroomed semi detached with landscaped gardens which access to the canal at the rear, ample off road park...
Windlehurst Road, Marple, Stockport, SK6
3 Bedroom Detached Bungalow | Guide Price £390,000
**360� Virtual Tour Available** BOASTING OPEN VIEWS OVER COUNTRYSIDE TO REAR, THIS WELL PRESENTED THREE DOUB...
Ashbourne Drive, High Lane, Stockport, SK6
4 Bedroom Detached Bungalow | Guide Price £425,000
NO ONWARD CHAIN! A TASTEFULLY MODERNISED FOUR BEDROOM DETACHED DORMER BUNGALOW, with a PRIVATE SOUTH WEST FACING REAR GA...
Meadow Close, High Lane, Stockport, SK6
3 Bedroom Detached Bungalow | Guide Price £425,000
Three bedroomed detached which commands large corner plot on a small cul-de-sac with open aspect views of the fields. Th...
Windlehurst Road, High Lane, Stockport, SK6
2 Bedroom Detached Bungalow | £425,000
Stunning two bedroomed detached bungalow with multi functional loft room, which commands a fantastic plot with beautiful...

Ian Tonge Property Services (High Lane)
150 Buxton Road, High Lane, Stockport, SK6 8EA
How much is your home worth?
Use our short form to request a valuation of your property.
Request a Valuation
