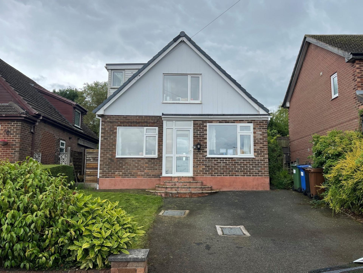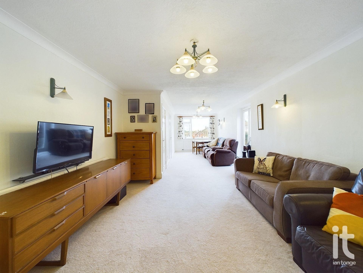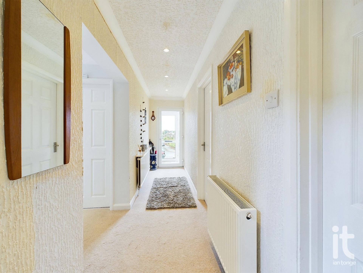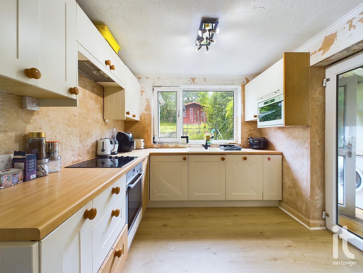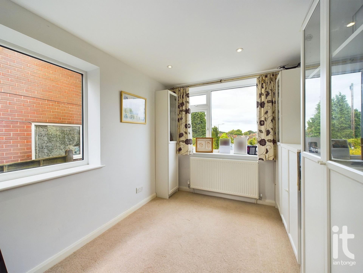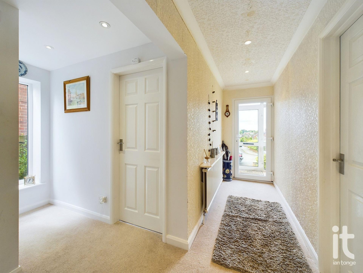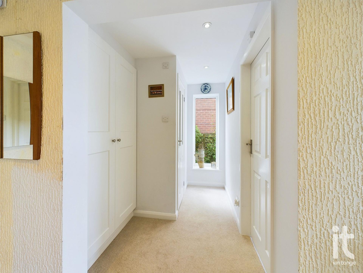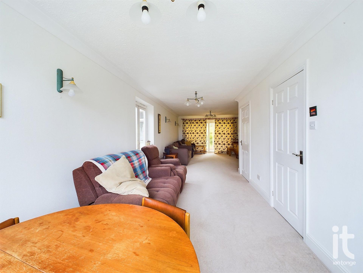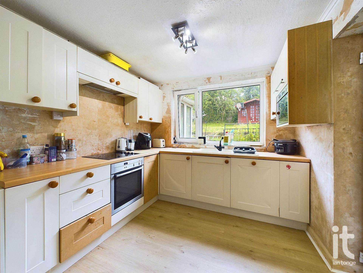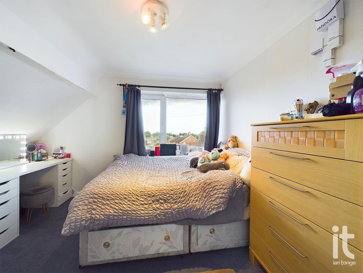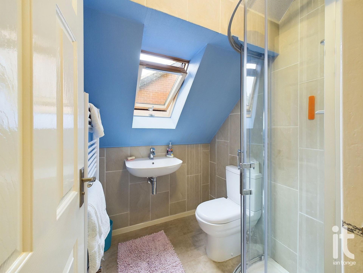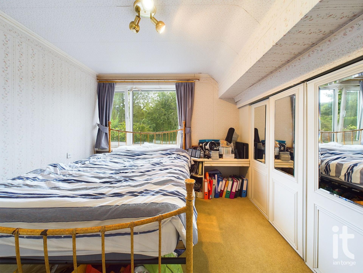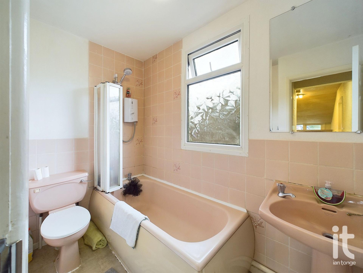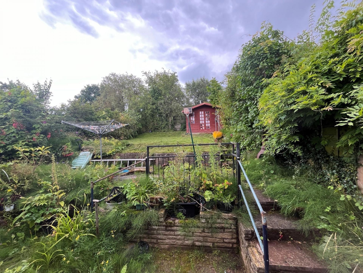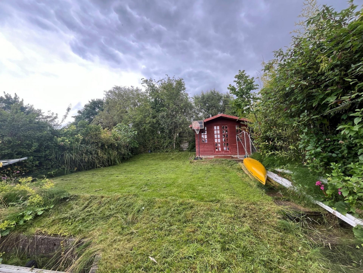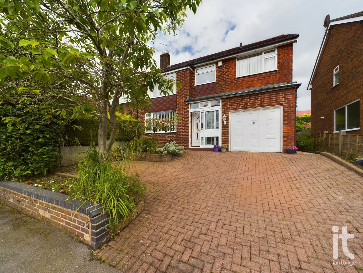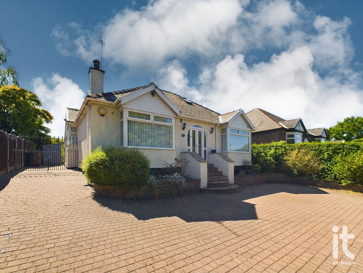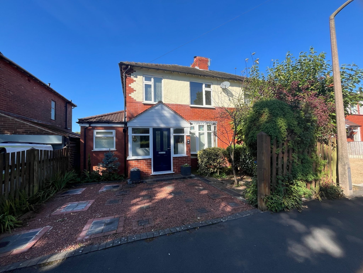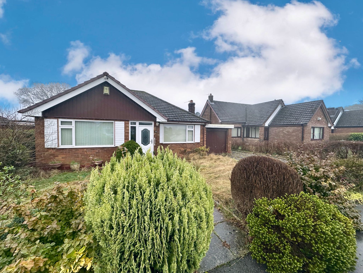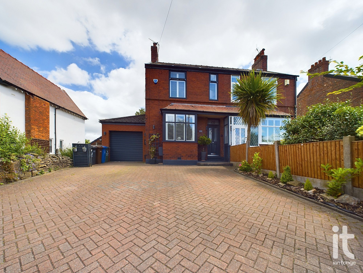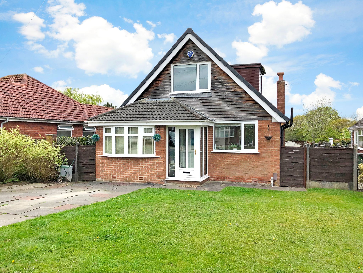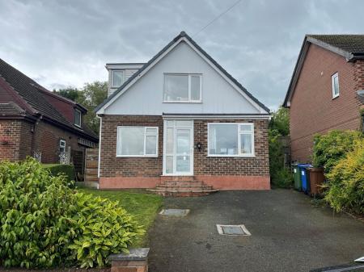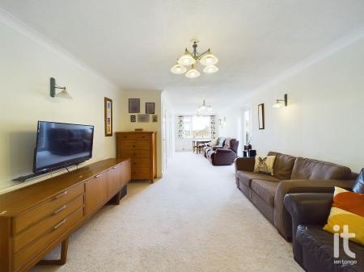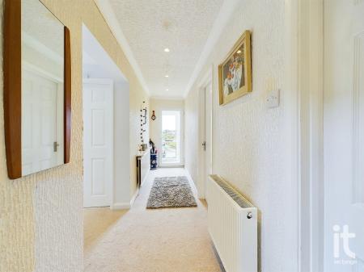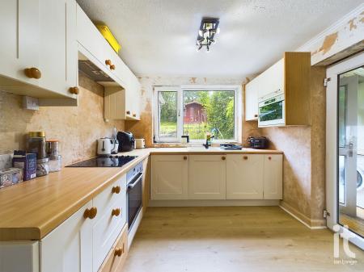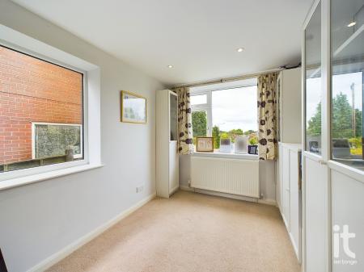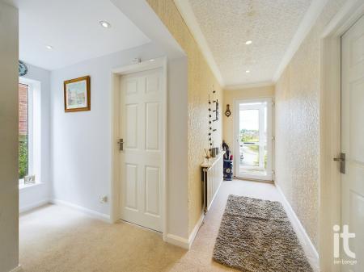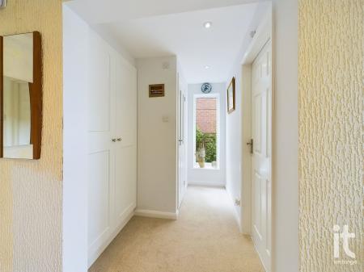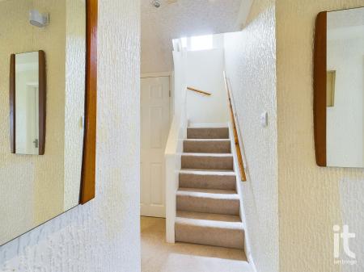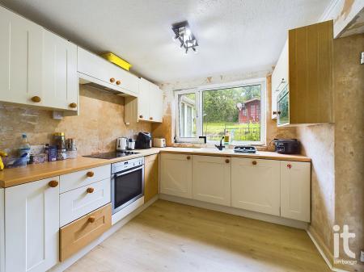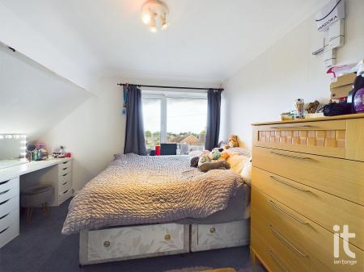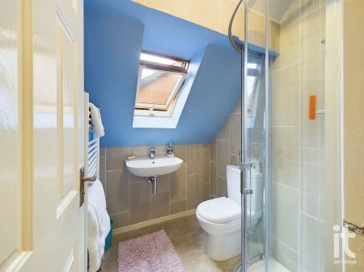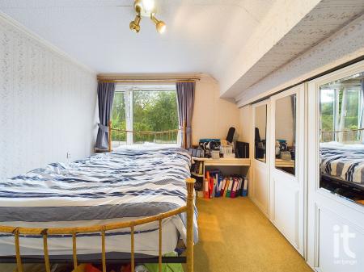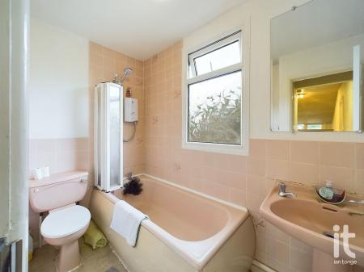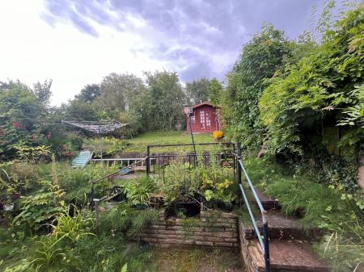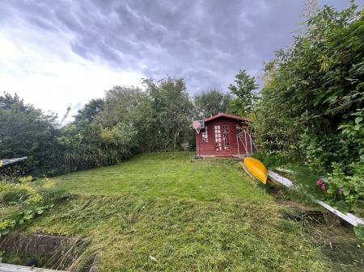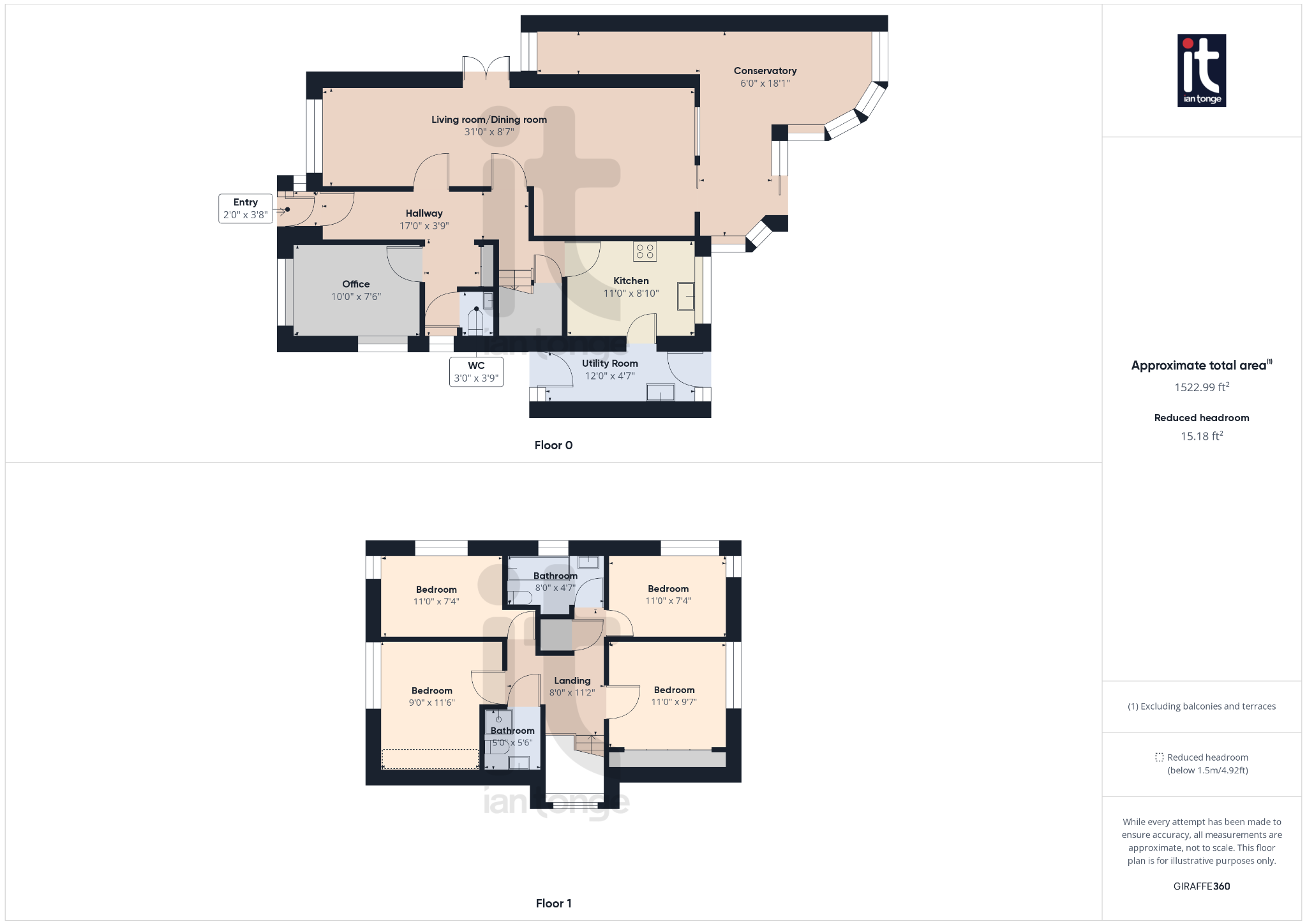- Detached property
- Energy efficient solar panels
- Gas central heating
- Four bedrooms
- Converted garage for extra living space
- uPVC double glazing
- Large garden with access to the canal
- Council tax band E
- Great renovation opportunity
- Tenure: Freehold
4 Bedroom Detached House for sale in Stockport
Ian Tonge Property Services are delighted to offer for sale this detached four bedroomed property, which is located on a very popular estate in High Lane. The property commands a substantial plot, with front lawn/driveway and a large rear garden with gated access to the canal. Internally the property comprises of entrance porch, hallway, converted garage into living space/office, family room, kitchen, conservatory, side porch/utility room and downstairs W.C. Upstairs there is four well proportioned bedrooms, two bathrooms and loft access. The property does require some cosmetic modernisation enabling potential buyers the opportunity to improve to their own standards, the house also benefits from solar power energy, gas central heating and uPVC double glazing. Local amenities are nearby such as schools, shops, restaurants and the transport network.
Property Reference HIL-1H7814VJ7KH
Porch (Dimensions : 2'0"x3'8" (1m 11cm))
Front entrance into the property.
Hallway (Dimensions : 17'0"x3'9" (1m 14cm))
Doors leading into downstairs rooms, double glazed window, radiators, downlights, storage cupboard, stairs leading up to the first floor.
Office/reception room (Dimensions : 10'0"x7'6" (2m 28cm))
Converted garage into living space, double glazed windows overlooking the front and side of the property. Fitted cabinet storage with electricity box and solar panel box, radiator, downlights.
WC (Dimensions : 3'0"x3'9" (1m 14cm))
Toilet, sink, radiator, extractor and boiler which is around 4 years old.
Family room
Large living area, upvc double glazed window overlooking the front garden. Sliding door leading into conservatory. Radiators, wall lights, hanging lights.
Kitchen (Dimensions : 11'0"x8'10" (2m 69cm))
Kitchen units with integrated appliances, sink, tap, upvc double glazed window,radiator, laminate flooring, access into the utility/side porch.
Utility room/side porch (Dimensions : 12'0"x4'7" (1m 39cm))
Doors leading to the front and back of the property. Wooden floor, utility area with sink and washing machine.
Conservatory (Dimensions : 6'0"x18'1" (5m 51cm))
Substantial sized conservatory with wooden flooring and views over the garden.
Landing (Dimensions : 8'0"x11'2" (3m 40cm))
Doors leading into bedrooms and bathrooms. Loft hatch up into additional storage space.
Bedroom one (Dimensions : 9'0"x11'6" (3m 50cm))
Double bedroom, double glazed window looking out to the front aspect. Radiator, hanging light.
Shower room (Dimensions : 5'0"x5'6" (1m 67cm))
Tiled shower cubicle with shower. Toilet, sink, towel radiator, Velux window.
Bedroom two (Dimensions : 11'0"x9'7" (2m 92cm))
Double room with double glazed window overlooking the garden. Fitted cupboards, hanging light and radiator.
Bedroom three (Dimensions : 11'0"x7'4" (2m 23cm))
Double room, upvc double glazed window with garden views. Radiator.
Bathroom (Dimensions : 8'0"x4'7" (1m 39cm))
Good sized bathroom with bath, sink, toilet, radiator and upvc double glazed window.
Cupboard
Storage cupboard with water tank
Bedroom four (Dimensions : 11'0x7'4" (2m 23cm))
Windows overlooking front and side aspect. Radiator
Important Information
- This is a Shared Ownership Property
- This is a Freehold property.
Property Ref: 58651_HIL-1H7814VJ7KH
Similar Properties
Windermere Road, High Lane, Stockport, SK6
5 Bedroom Semi-Detached House | £395,000
Extended five bedroomed semi detached with landscaped gardens which access to the canal at the rear, ample off road park...
Windlehurst Road, Marple, Stockport, SK6
3 Bedroom Detached Bungalow | Guide Price £390,000
**360� Virtual Tour Available** BOASTING OPEN VIEWS OVER COUNTRYSIDE TO REAR, THIS WELL PRESENTED THREE DOUB...
Norwood Avenue, High Lane, Stockport, SK6
3 Bedroom Semi-Detached House | £387,000
Beautiful extended three bedroomed semi detached house which commands a fantastic location overlooking the moorings at t...
Manifold Drive, High Lane, Stockport, SK6
3 Bedroom Detached Bungalow | Offers in region of £400,000
Three bedroomed detached bungalow which commands an excellent spacious freehold plot on a desirable road in High Lane. T...
Windlehurst Road, High Lane, Stockport, SK6
3 Bedroom Semi-Detached House | £415,000
Stylish extended three bedroomed semi detached house which is located on the fringe of High Lane village, Open plan livi...
Ashbourne Drive, High Lane, Stockport, SK6
4 Bedroom Detached Bungalow | Guide Price £425,000
NO ONWARD CHAIN! A TASTEFULLY MODERNISED FOUR BEDROOM DETACHED DORMER BUNGALOW, with a PRIVATE SOUTH WEST FACING REAR GA...

Ian Tonge Property Services (High Lane)
150 Buxton Road, High Lane, Stockport, SK6 8EA
How much is your home worth?
Use our short form to request a valuation of your property.
Request a Valuation
