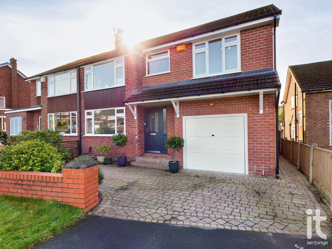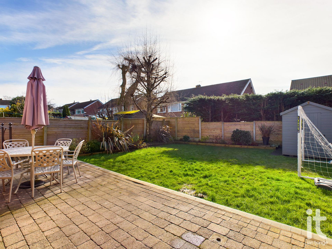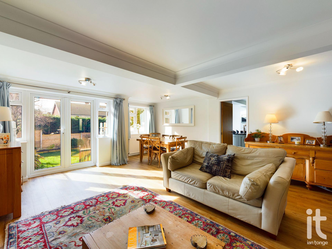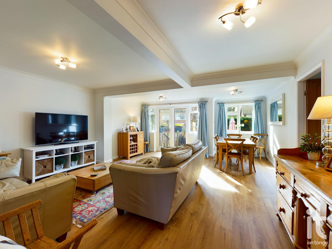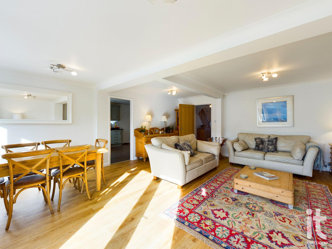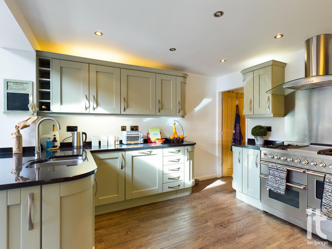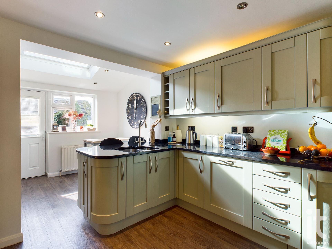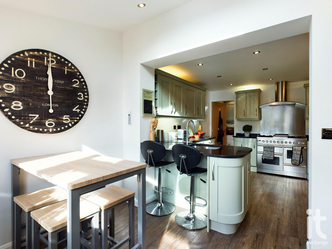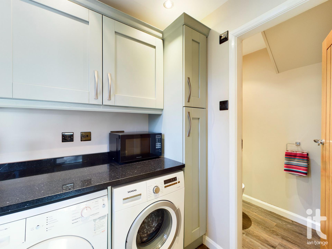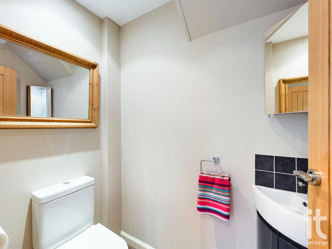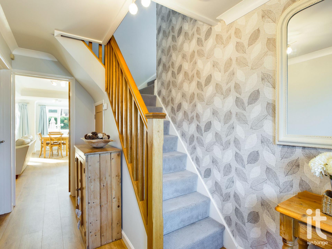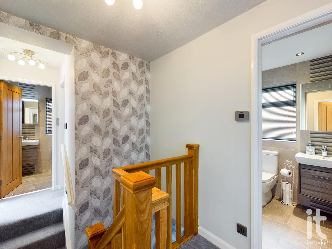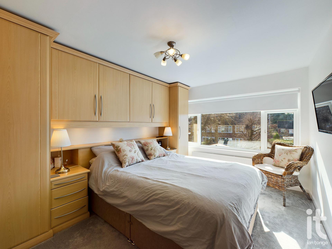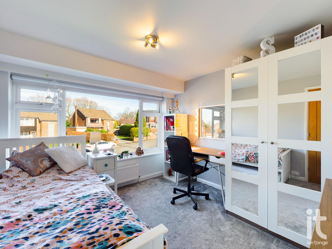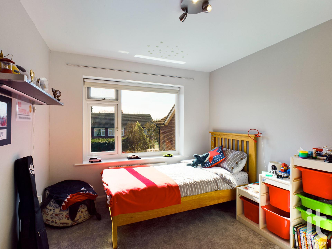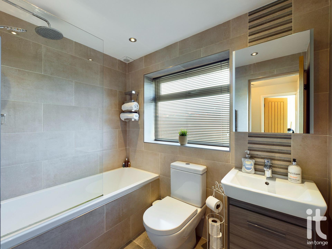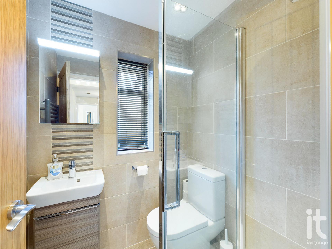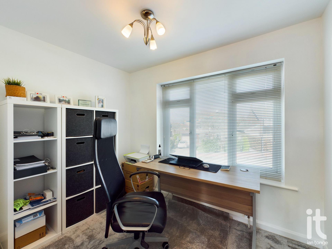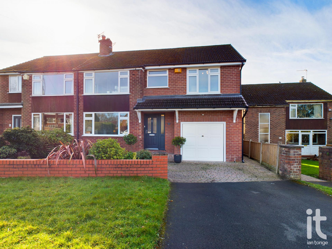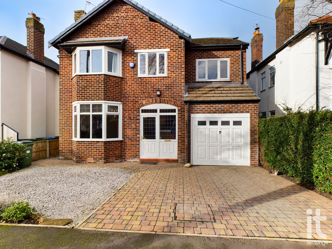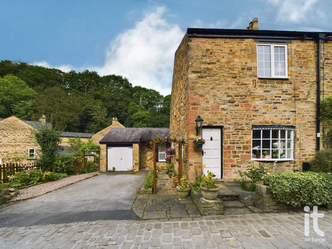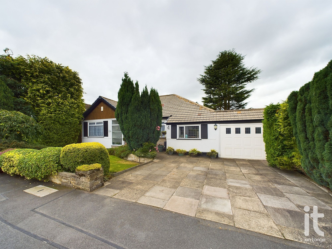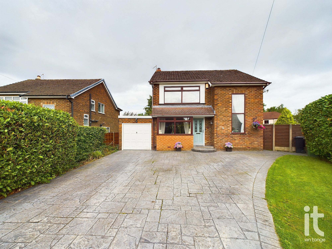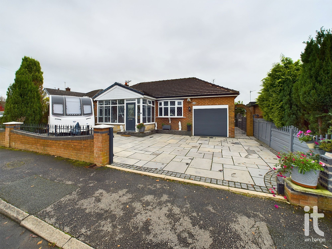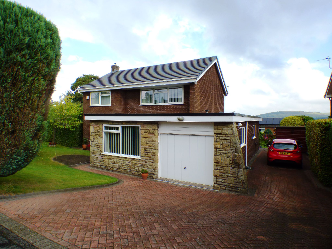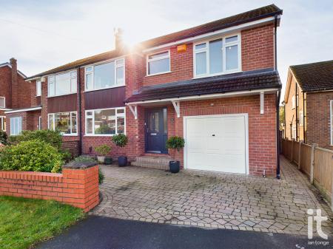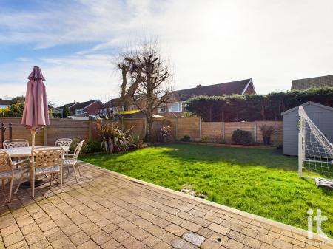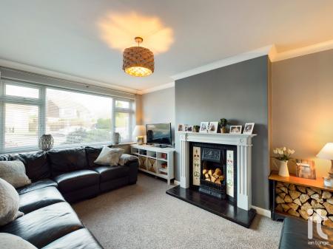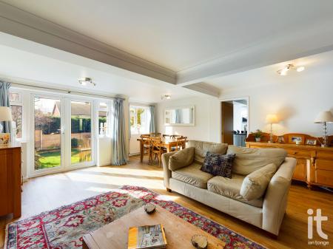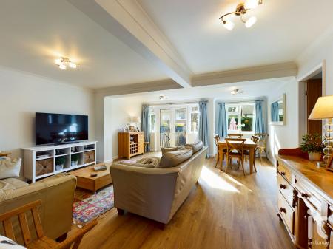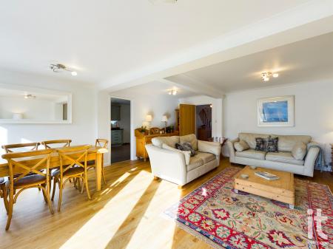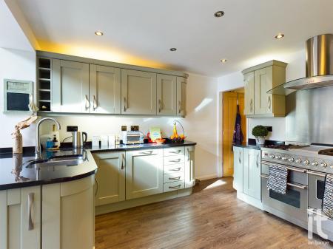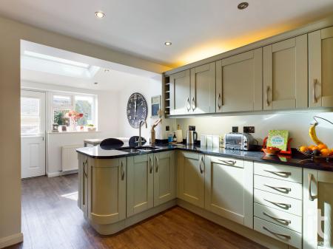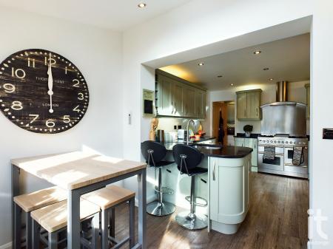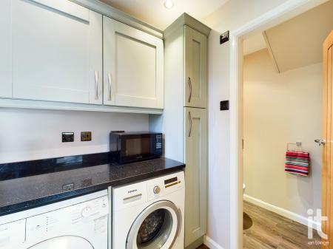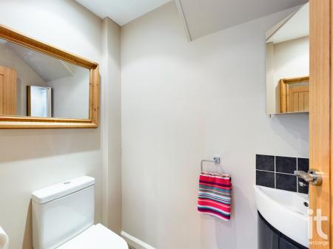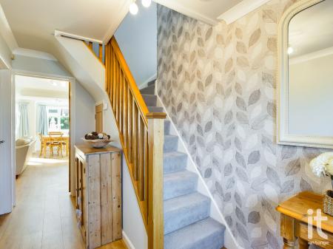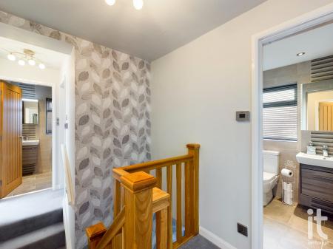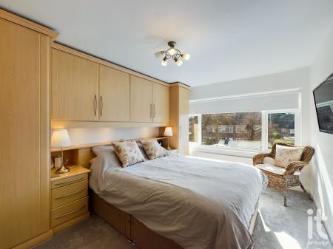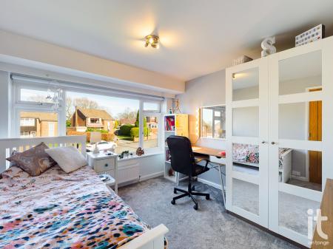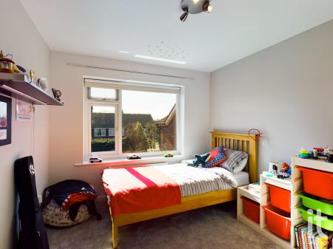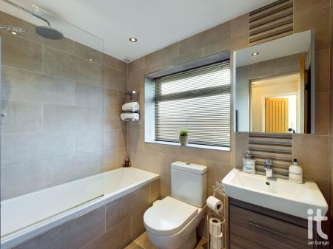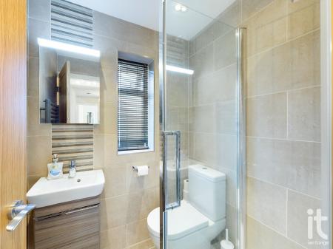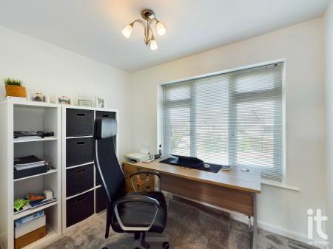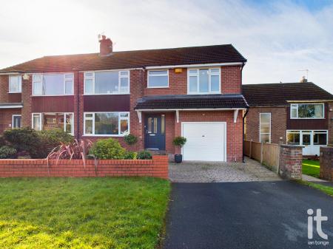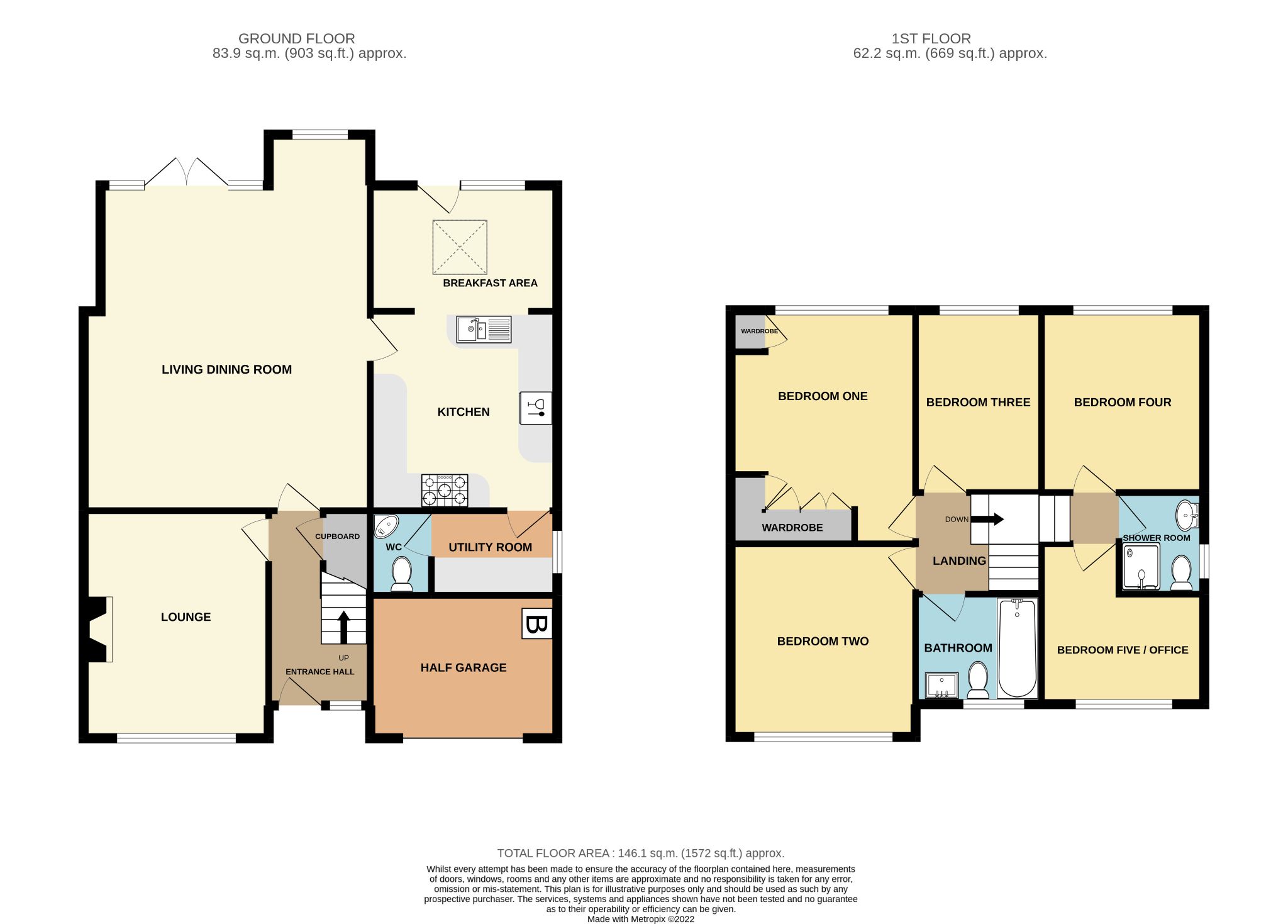- Stunning & Beautifully Extended Five Bedroom Semi-Detached Family Home
- Two Bathrooms & Downstairs WC
- Highly Sought After Location
- South-Facing Rear Garden
- Spacious Open Plan Living Area & Separate Lounge
- Fitted Dining Kitchen With Utility Room
- Attractive Frontage & Setback From The Road
- Council Tax - Band D
- Leasehold - 999 Years
- EPC Rating: C
5 Bedroom Semi-Detached House for sale in Stockport
*360 DEGREE TOUR NOW AVAILABLE* A FANTASTIC FAMILY HOME with this SUBSTANTIAL FIVE BEDROOM SEMI-DETACHED HOUSE, with TWO BATHROOMS & a SOUTH-FACING REAR GARDEN, situated in a HIGHLY SOUGHT AFTER LOCATION with an ATTRACTIVE FRONTAGE and ideally setback from the road. BEAUTIFULLY EXTENDED and TASTEFULLY MODERNISED including a lounge, spacious open plan living room, fitted dining kitchen with utility room and downstairs WC. With so much to offer, this property is not to be missed!
Briefly the accommodation comprises; entrance hall, lounge, open plan living /dining room, fitted dining kitchen, utility room, downstairs WC, landing, 5 well-proportioned bedrooms, main bathroom & a shower room.
Advantages include; combi gas central heating, uPVC double glazing, a half garage and off road parking on driveway. There are gardens to the front and rear of the property, the rear garden being south-facing.
Property Reference HIL-GGB128SZ0X
Accommodation Comprising
Entrance Canopy
overhead canopy with inset security lighting.
Hall
composite uPVC leaded glass insert front door and side panel, light oak feature staircase to first floor, door to understairs storage cloaks cupboard, coving to ceiling, central heating thermostat, single radiator, coving to ceiling, recessed down lights and laminate flooring.
Lounge (Dimensions : 13'5" (4m 8cm) x 10'11" (3m 32cm))
uPVC double glazed window to front, white Adam style fireplace surround with cast iron grate and feature decorative tiles, co-ordinating tiled hearth, TV aerial point, coving to ceiling, centre ceiling light, single radiator, power points.
Open Plan Living Room/Family Room (Dimensions : 21'4" (6m 50cm) x 16'7" (5m 5cm))
Spacious reception room with uPVC double glazed window to rear, uPVC double glazed French doors opening to rear garden with side window panels, TV aerial point, coving to ceiling, four ceiling lights, two single radiators, power points.
Dining Kitchen (Dimensions : 19'2" (5m 84cm) x 11'1" (3m 37cm))
uPVC double glazed remote controlled Velux to dining area, uPVC double glazed window to rear, fitted with a range of Shaker style cupboards and drawers with granite worktops, matching upstands and under cupboard lighting, Britannia 6 burner dual fuel range cooker with stainless steel splash back and stainless steel chimney style extractor fan over, integrated dish washer, pantry unit with American style fridge freezer, separate breakfast bar with inset one and a half bowl sink and drainer with mixer tap, recessed ceiling lights, double radiator, power points and laminate flooring. Door to utility room and separate WC.
Utility Room (Dimensions : 5'3" (1m 60cm) x 5'3" (1m 60cm))
uPVC double glazed window to side, granite worktops and matching upstand, plumbing for washing machine, space for tumble drier, recessed down lights, laminate flooring. Door to WC.
Downstairs WC
low level WC, vanity wash hand corner basin with mixer tap, mirrored wall cabinet, recessed down lights, extractor fan, laminate flooring.
First Floor
Landing
light, smoke alarm, access to part boarded loft with pull down ladder and light.
Bedroom One (Dimensions : 14'1" (4m 29cm) x 9'11" (3m 2cm))
uPVC double glazed window to rear, range of fitted wardrobes with overhead cupboards and matching bedside cabinets, double radiator, TV aerial point, centre ceiling light and power points.
Bedroom Two (Dimensions : 10'6" (3m 20cm) x 9'10" (2m 99cm))
uPVC double glazed window to front, double radiator, centre ceiling light and power points.
Bedroom Three (Dimensions : 11' (3m 35cm) x 7'6" (2m 28cm))
uPVC double glazed window to rear, double radiator, centre ceiling light, power points.
Family Bathroom (Dimensions : 7'5" (2m 26cm) x 5'1" (1m 54cm))
uPVC double glazed window to side, fully tiled walls and tiled flooring with underfloor heating, panelled bath with mixer tap and rain head shower over with hand attachment, glass shower screen, mirrored wall cabinet with light, low level wc, vanity wash hand basin with mixer tap and cupboard below, wall mounted heated towel rail, extractor fan, recessed down lights.
Bedroom Four (Dimensions : 11' (3m 35cm) x 9'2" (2m 79cm))
uPVC double glazed window to rear, single radiator, centre spotlights, power points.
Bedroom Five / Office (Dimensions : 9'1" (2m 76cm) x 8'10" (2m 69cm))
uPVC double glazed window to front, double radiator, centre ceiling light, power points.
Shower Room
uPVC double glazed window to side, fully tiled walls, tiled flooring with underfloor heating, heated wall mounted towel rail, vanity wash hand basin with cupboard below and mixer tap, wall mirrored cabinet with lights, low level wc, enclosed shower cubicle with glass door, rain head shower and separate hand attachment, recessed down lights, extractor fan.
Outside
Half Garage
half garage ideal for garden and bike storage. Worcester gas central heating combi boiler, gas meter, smart electric meter.
Gardens
to the front there is a block paved driveway with parking for two vehicles, lawn area and flower beds with mature shrubs, outside security lighting and gated side access. To the rear there are steps down from the French doors opening off the Family Room to a block paved patio, lawn, flower beds with mature shrubs and trees, garden shed, water tap, outside power points, lighting.
Tenure
the property is long leasehold remainder of 999 years with a ground rent of �15 per annum approx.
Council Tax
The property is Council Tax Band D with Stockport MBC.
Directions
from our High Lane office, continue the A6 Buxton Road and take the first right turn into Andrew Lane. Follow the road, over the Macclesfield Canal bridge, and turn left onto Windlehurst Road. Take the first left into Windermere Road and left again into Grasmere Crescent. The property is on the right hand side with our 'For Sale' board.
Viewing Arrangements
strictly by appointment with Ian Tonge Property Services 150 Buxton Road, High Lane, Stockport, SK6 8EA. Telephone 01663 762677.
Financial Services
The selling agents will be pleased to assist prospective purchasers with all their financial arrangements whether purchasing through this agency or via another source. Please telephone or call in for an appointment without obligation. A written quotation is available on request. A contract of insurance may be required.
YOUR HOME IS AT RISK IF YOU DO NOT KEEP UP REPAYMENTS ON A MORTGAGE OR OTHER LOAN SECURED ON IT.
Property Misdescriptions Act
Ian Tonge Property Services give notice that these particulars, whilst believed to be accurate, are set out as a general outline only for guidance and do not constitute any part of an offer or contract intending purchasers or tenants should not rely on them as statements or representations of fact, but must satisfy themselves by inspection or otherwise as to their accuracy. No person in the employment of Ian Tonge Property Services has the authority to make or give representations or warranty in relation to the property.
Important Information
- This is a Shared Ownership Property
- This is a Freehold property.
Property Ref: 58651_HIL-GGB128SZ0X
Similar Properties
Alders Green Avenue, High Lane, Stockport, SK6
4 Bedroom Detached House | Guide Price £475,000
An IMPRESSIVE & BEAUTIFULLY EXTENDED 4 bedroom, 2 bathroom detached house, situated on one of High Lane's most desirable...
Low Lea Road, Marple Bridge, Stockport, SK6
2 Bedroom End of Terrace House | Guide Price £475,000
A QUAINT AND CHARACTERFUL LARGE TWO BEDROOM END OF TERRACED COUNTRY COTTAGE BOASTING OFF ROAD PARKING, GARAGE, POTENTIAL...
South Meadway, High Lane, Stockport, SK6
3 Bedroom Detached Bungalow | £465,000
Desirable extended detached dormer bungalow which offers 1821 sq ft of living accommodation with beautiful surrounding g...
Grasmere Crescent, High Lane, Stockport, SK6
3 Bedroom Detached House | £485,000
Ian Tonge Property Services are delighted to offer for sale this superb and spacious three bedroom detached property. Lo...
Hartington Road, High Lane, Stockport, SK6
3 Bedroom Detached Bungalow | £485,000
Inviting Three Bedroom Detached and Extended Bungalow For Sale! Situated on a 0.11 acre plot in the very desirable area...
Heysbank Road, Disley, Stockport, SK12
4 Bedroom Detached House | Guide Price £495,000
INDIVIDUALLY BUILT BY A BUILDER FOR HIS OWN OCCUPATION THIS SUPERB 4 BEDROOM 2 BATHROOM DETACHED HOUSE OFFERS SPACIOUS F...

Ian Tonge Property Services (High Lane)
150 Buxton Road, High Lane, Stockport, SK6 8EA
How much is your home worth?
Use our short form to request a valuation of your property.
Request a Valuation
