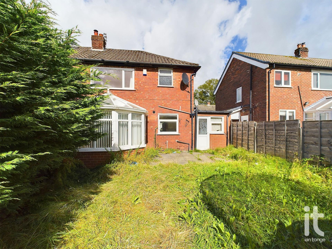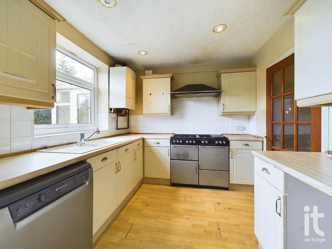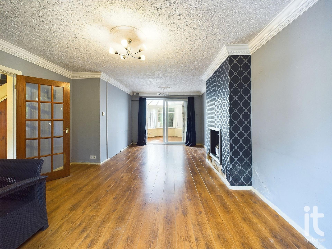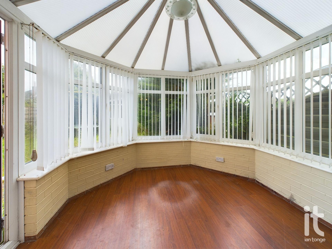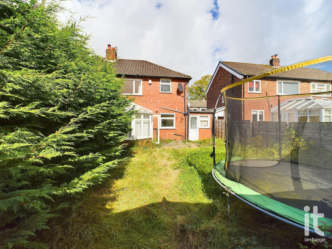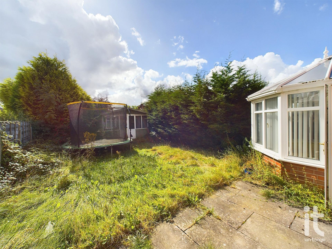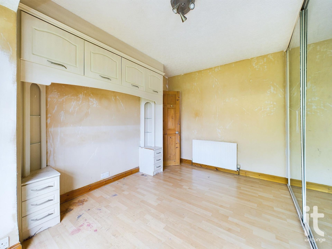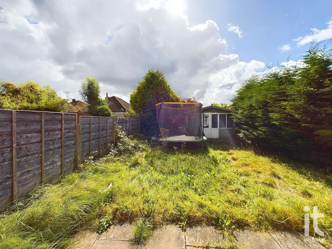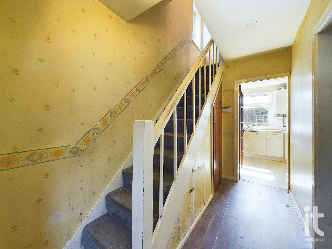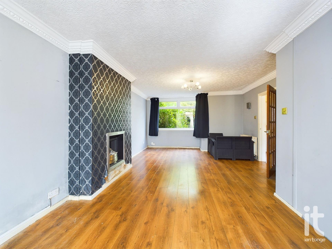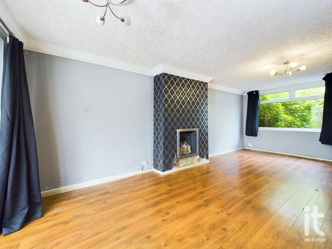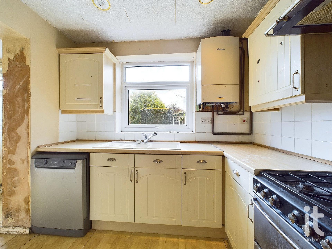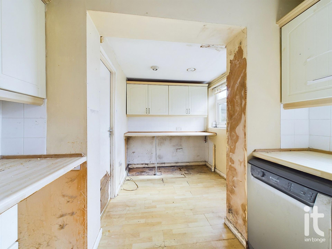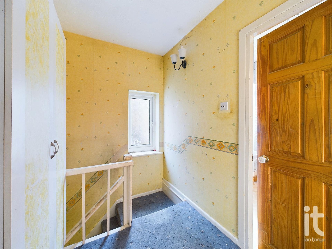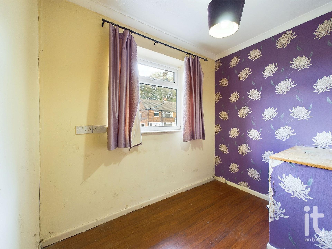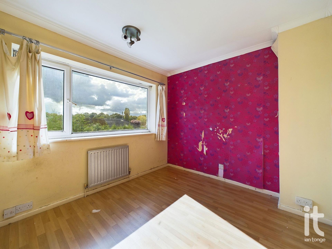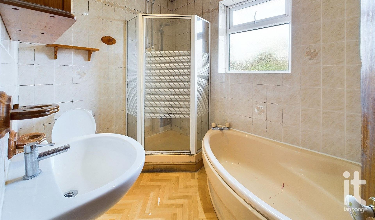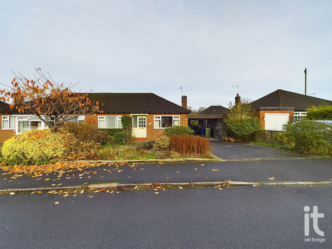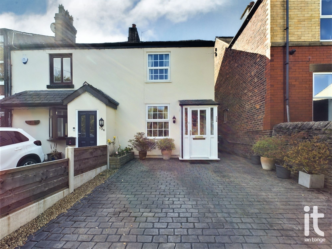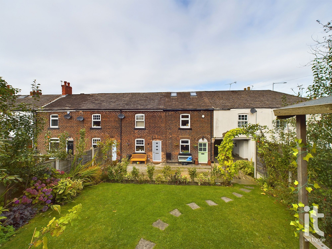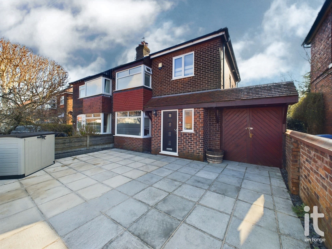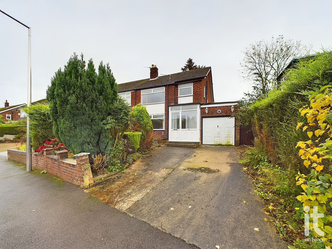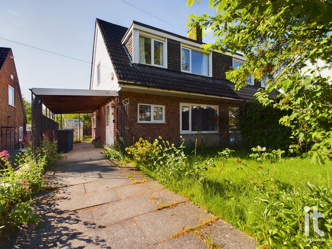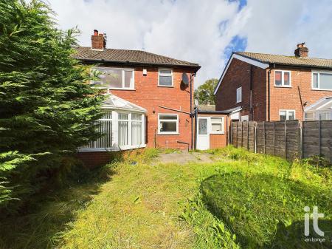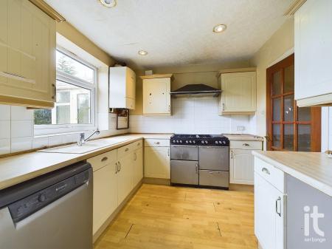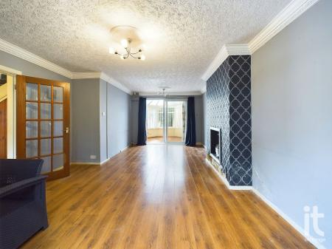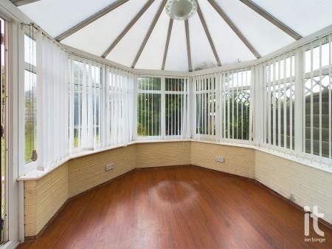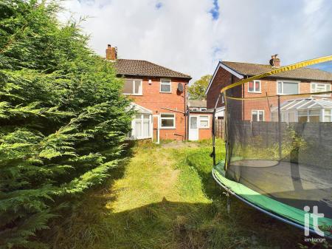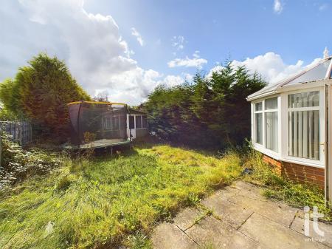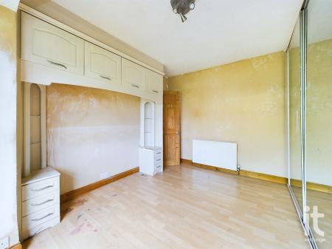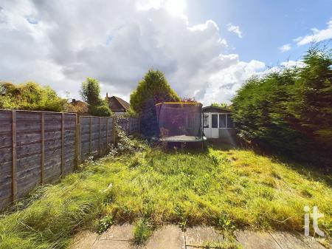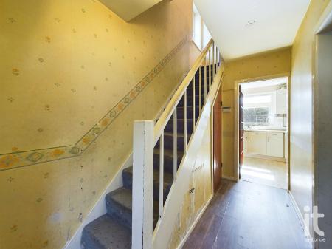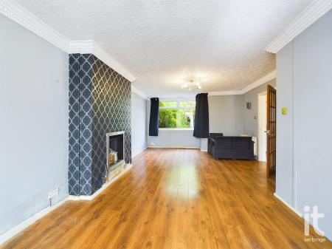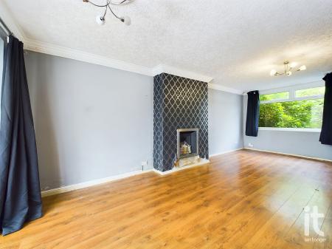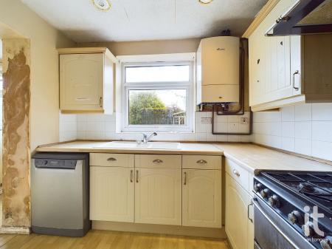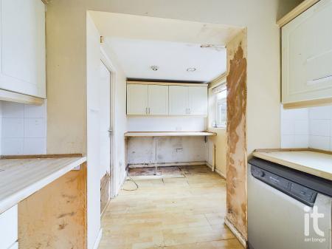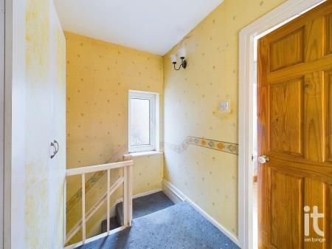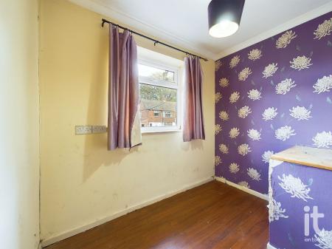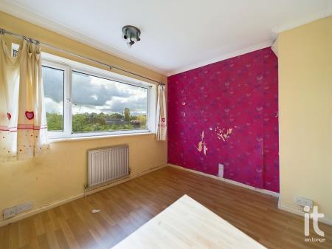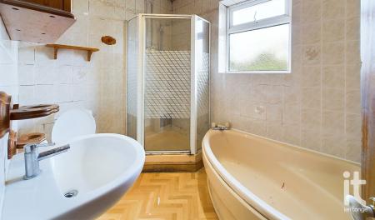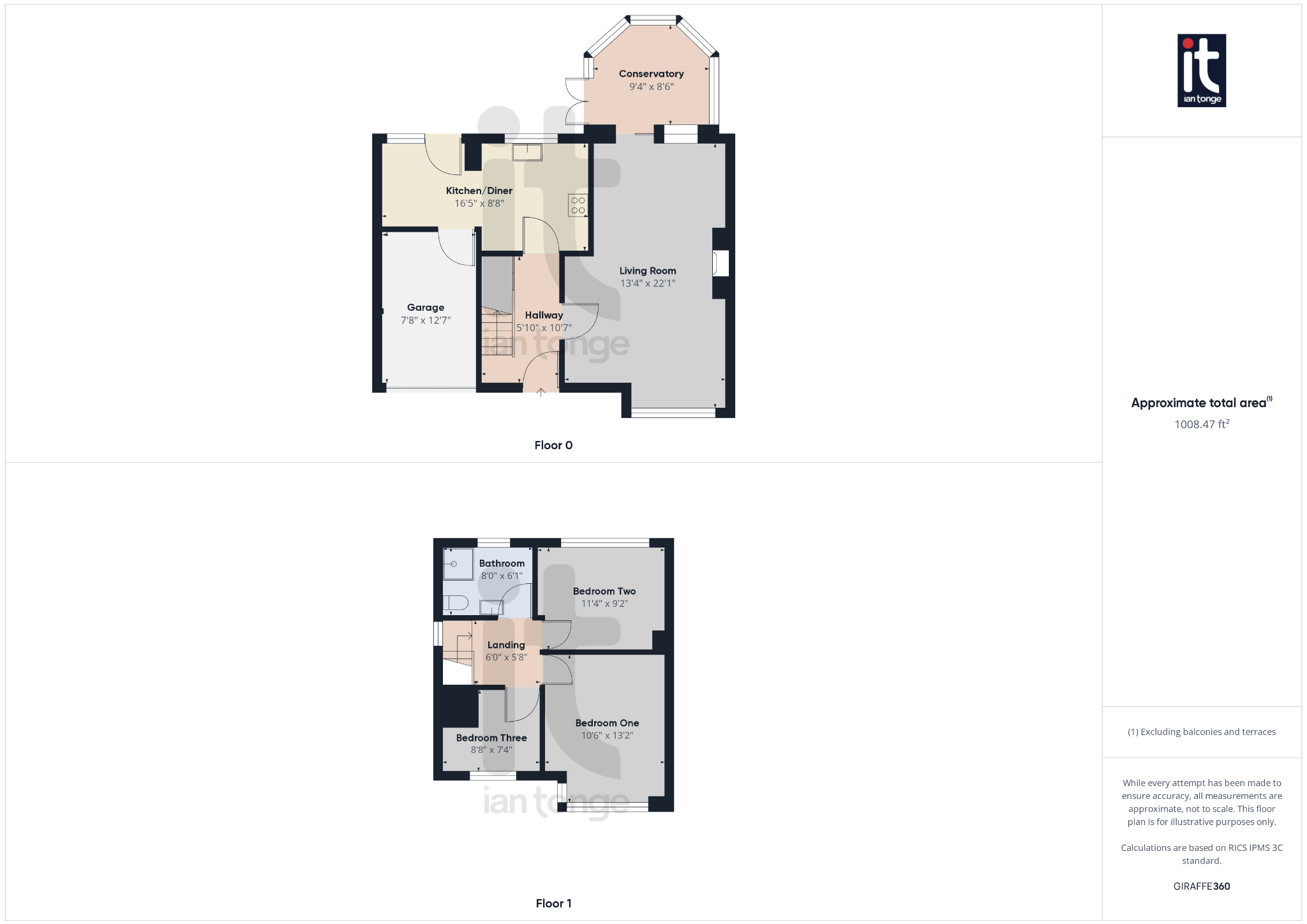- Three Bedroom Semi-Detached Property
- Spacious Reception Room
- Good Size Garden
- Garage and Driveway
- Double Glazing & Gas Central Heating
- Great Location
- No Chain!!
- Renovation Project Throughout
- Council Tax Band: C
- Tenure: Leasehold
3 Bedroom Semi-Detached House for sale in Stockport
Ian Tonge Property Services offer for sale this three bedroom semi detached house, which is located in the popular area of Balmoral Drive and conveniently placed for local shops and amenities. The property is chain free and comprises of entrance hall with stairs up to the first floor, living room/dining room, conservatory, kitchen, landing, three bedrooms, bathroom and loft space. Outside there is a great size garden to the rear a with large multi-purpose shed/garden room. To the front aspect there is a driveway providing off road parking, front garden and a garage for ample storage. Gas central heating and double glazing. The property does require internal renovation throughout, but is a fantastic potential project.
Property Reference HIL-1H9414ZN8FJ
Entrance Hall (Dimensions : 5'10" (1m 77cm) x 10'7" (3m 22cm))
Enter into the property through the uPVC double glazed front door. Stairs up to the first floor, storage cupboard with electric meter and consumer unit under the stairs. Laminate flooring, ceiling light, radiator and alarm system.
Living Room (Dimensions : 13'4" (4m 6cm) x 22'1" (6m 73cm))
Large space, laminate flooring, modern coal effect gas fire, uPVC double glazed sliding door into the conservatory, decorative cornice and mouldings. Ceiling lights, uPVC double glazed window to the front aspect, wall lights, radiator and internet point.
Conservatory (Dimensions : 9'4" (2m 84cm) x 8'6" (2m 59cm))
uPVC double glazed windows, ceiling light, radiator, plug sockets, vinyl flooring and access into the garden.
Kitchen/ Diner (Dimensions : 16'5" (5m 0cm) x 8'8" (2m 64cm))
Wall and base units with worktop, sink, drainer and tap. Laminate flooring, Worcester boiler, range cooker with gas hob and extractor, dishwasher, two uPVC double glazed windows overlooking the garden and door leading out to rear aspect. Dining/breakfast area, with door into the garage.
Landing (Dimensions : 6'0" (1m 82cm) x 5'8" (1m 72cm))
uPVC double glazed window, loft hatch, wall and ceiling light. Doors into bedrooms and bathroom.
Bedroom One (Dimensions : 10'6" (3m 20cm) 13'2" (4m 1cm))
Great size double bedroom, uPVC double glazed window overlooking the front garden and driveway. Laminate flooring, fitted wardrobes, radiator and ceiling light.
Bedroom Two (Dimensions : 11'4" (3m 45cm) x 9'2" (2m 79cm))
Double bedroom, laminate flooring, uPVC double glazed window to the rear aspect, radiator and ceiling light.
Bathroom (Dimensions : 8'0" (2m 43cm) 6'1" (1m 85cm))
Three piece suite, including toilet, sink and corner bath. Shower cubicle, vinyl flooring, fully tiled, uPVC double glazed window and downlights.
Bedroom Three (Dimensions : 8'8" (2m 64cm) x 7'4" (2m 23cm))
vinyl flooring, radiator and uPVC double glazed window to the front aspect.
Garage (Dimensions : 7'8" (2m 33cm) x 12'7" (3m 83cm))
Double doors leading out to the driveway, gas meter, plug sockets and light.
Front and Rear Garden
Front garden with mature bushes for privacy, gravelled and paved. Driveway for off road parking and access into the garage.
Rear garden with a paved patio area, wooden fencing and bushes surrounding the perimeter, lawn and paved path down to the large shed/summer house with light and power.
Important information
This is a Shared Ownership Property
This is a Leasehold Property
Property Ref: 58651_HIL-1H9414ZN8FJ
Similar Properties
Capesthorne Road, High Lane, Stockport, SK6
2 Bedroom Semi-Detached Bungalow | £295,000
Two Bedroom Semi-Detached Bungalow For Sale! CHAIN FREE! Great refurbishment project opportunity. Located on a quiet roa...
Windlehurst Road, High Lane, SK6
2 Bedroom End of Terrace House | £285,000
CHARACTERFUL 2 BEDROOM END OF TERRACED PROPERTY BOASTING OFF ROAD PARKING, EXTENDED LIVING ACCOMMODATION WITH OPEN PLAN...
4 Rhode Houses, Marple, Stockport, SK6 7JG
2 Bedroom Terraced House | £279,950
Charming terraced which boasts two bedrooms plus converted loft room, Situated on a quiet road with parking, beautiful l...
Vernon Road, Bredbury, Stockport, SK6
3 Bedroom Semi-Detached House | Offers in region of £299,950
LOCATED ON A POPULAR RESIDENTIAL ESTATE, THIS SPACIOUS, EXTENDED 3 BEDROOM SEMI-DETACHED HOME DATING BACK TO AROUND THE...
Windermere Road, High Lane, Stockport, SK6
3 Bedroom Semi-Detached House | £300,000
Three bedroom semi-detached property in a popular location. Comprising of spacious living/dining room, conservatory, kit...
Lynton Drive, High Lane, Stockport, SK6
3 Bedroom Semi-Detached House | £305,000
Three bedroomed semi detached house which is located on a popular road and conveniently placed for Andrew Lane junior sc...

Ian Tonge Property Services (High Lane)
150 Buxton Road, High Lane, Stockport, SK6 8EA
How much is your home worth?
Use our short form to request a valuation of your property.
Request a Valuation
