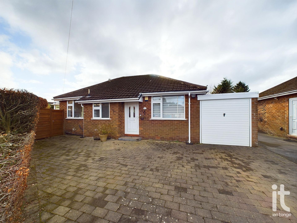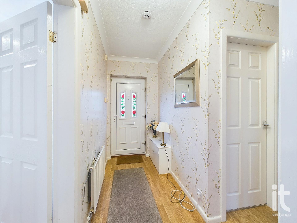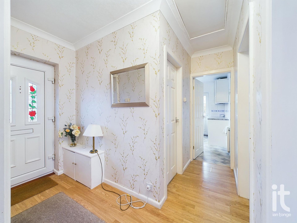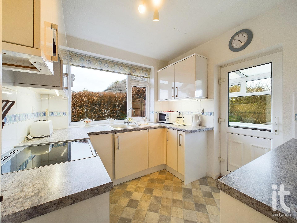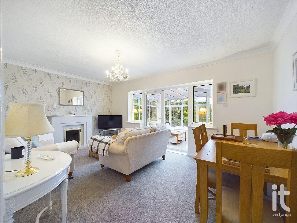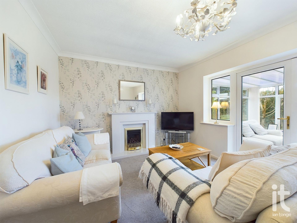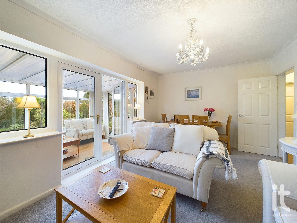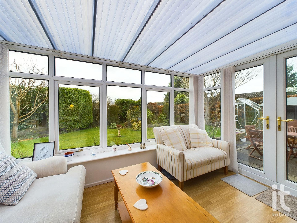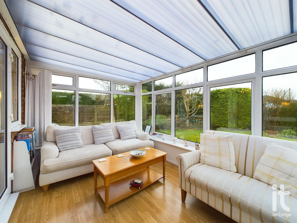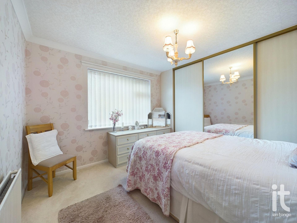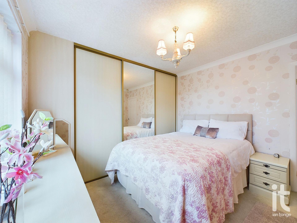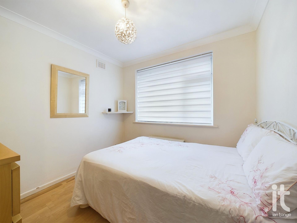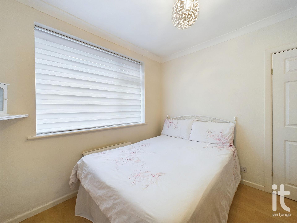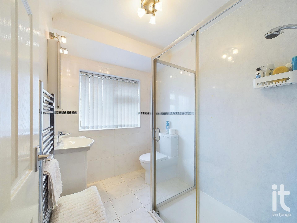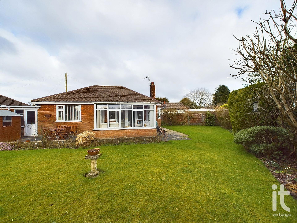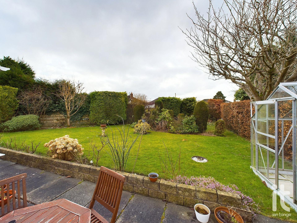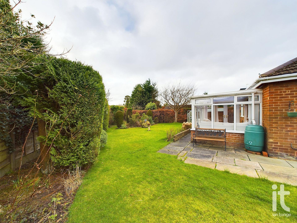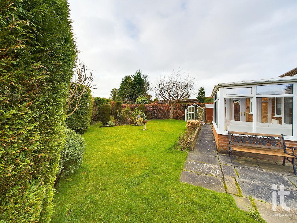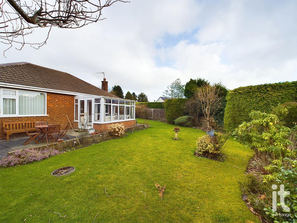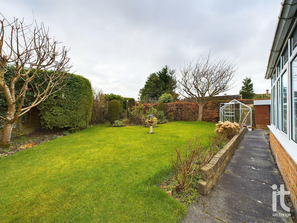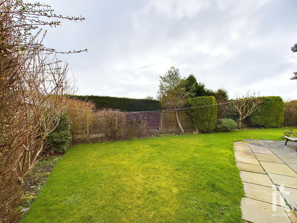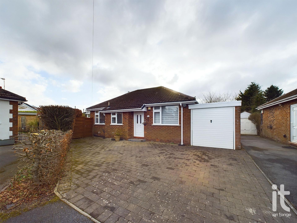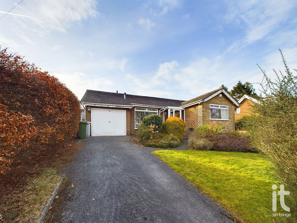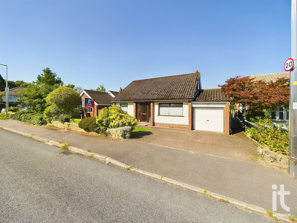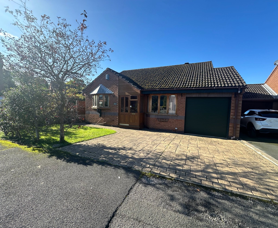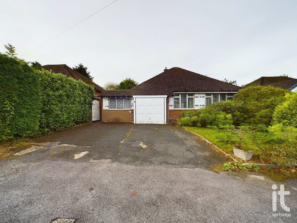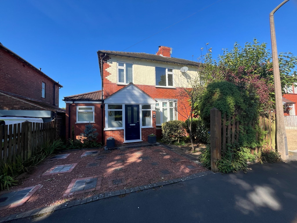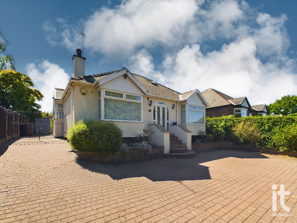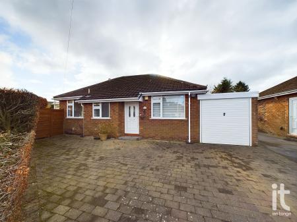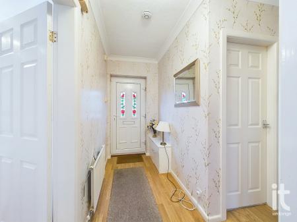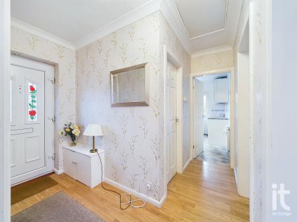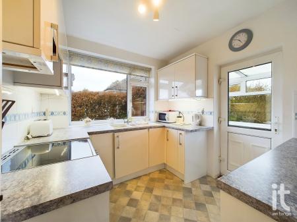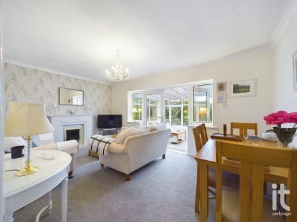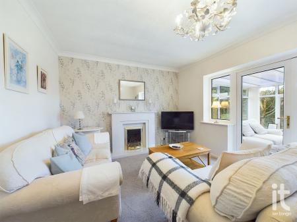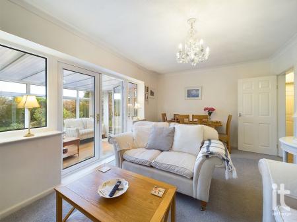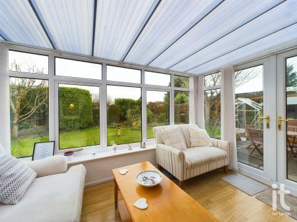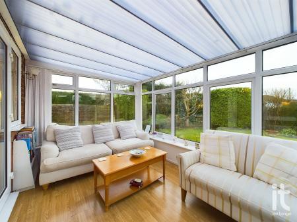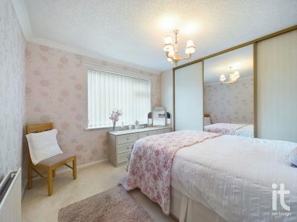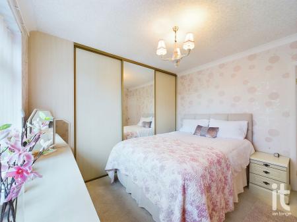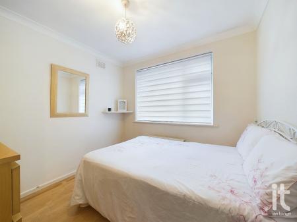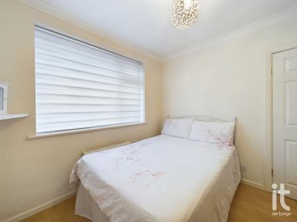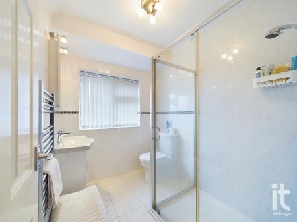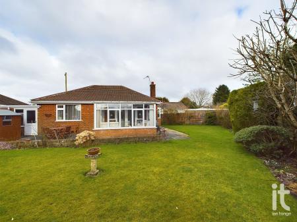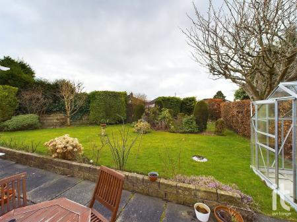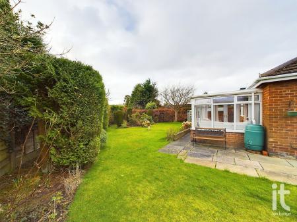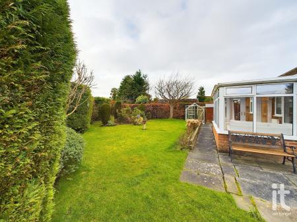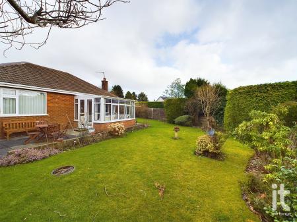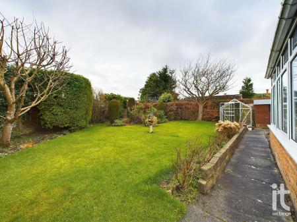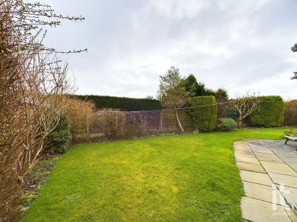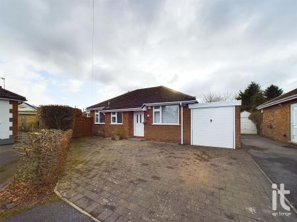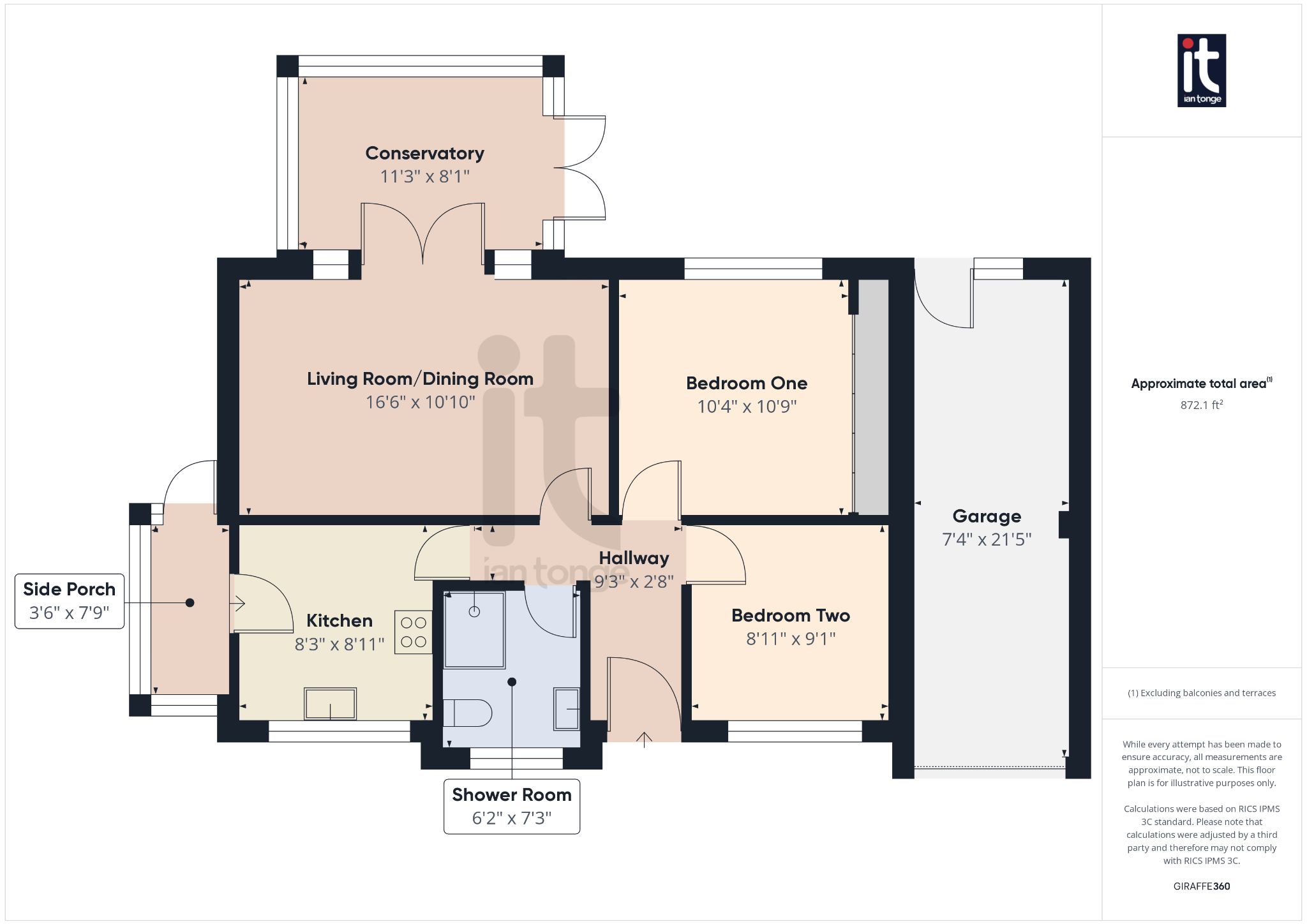- Two Bedroom Detached Bungalow
- No Onward Chain!
- Beautiful Private Rear Garden
- Spacious Living Room
- Cosy Conservatory
- Two Double Bedrooms
- Modern Shower Room
- Well Maintained Kitchen
- Garage & Driveway for Multiple Vehicles
- 0.11 Acre Corner Plot
2 Bedroom Detached Bungalow for sale in Stockport
Ian Tonge Property Services are delighted to offer for sale this inviting two bedroom detached bungalow, which commands a substantial 0.11 acre plot with a beautiful landscaped garden to the rear. The property comprises of entrance hallway with two double bedrooms, shower room, large living room/dining room, conservatory, kitchen and side porch. Externally you will find a garage and driveway providing off road parking for multiple vehicles. Prime location, close to local shops, amenities and public transport links. The property also benefits from gas central heating and uPVC double glazing. No onward chain!!
Property Reference HIL-1HC7145GPDA
Entrance Hallway (Dimensions : 9'3" (2m 81cm) x 2'8" (81cm))
uPVC double glazed front door, radiator, loft hatch, cupboard housing gas and electric meter.
Bedroom Two (Dimensions : 8'11" (2m 71cm) x 9'1" (2m 76cm))
uPVC double glazed window to the front aspect, laminate flooring and radiator.
Bedroom One (Dimensions : 10'4" (3m 14cm) x 10'9" (3m 27cm))
uPVC double glazed window to the rear aspect, fitted wardrobes and dressing table, radiator.
Shower Room (Dimensions : 6'2" (1m 87cm) x 7'3" (2m 20cm))
uPVC double glazed window to the front aspect, fully tiled room with shower cubicle, sink with storage and tap, W.C. and towel radiator.
Living/Dining Room (Dimensions : 16'6" (5m 2cm) x 10'10" (3m 30cm))
uPVC double glazed windows and French doors into the conservatory, gas fire with stone surround fireplace, radiator.
Conservatory (Dimensions : 11'3" (3m 42cm) x 8'1" (2m 46cm))
uPVC double glazed windows and French doors into the garden, laminate flooring, radiator.
Kitchen (Dimensions : 8'3" (2m 51cm) x 8'11" (2m 71cm))
uPVC window overlooking the garden, door into side porch, range of wall and base units, integrated oven and electric hob, sink with tap, vinyl flooring and Worcester combi boiler.
Side Porch (Dimensions : 3'6" (1m 6cm) x 7'9" (2m 36cm))
uPVC door and window.
Garage (Dimensions : 7'4" (2m 23cm) x 21'5" (6m 52cm))
Up and over garage door.
Loft
Garden and Driveway
Beautiful landscaped garden.
Important Information
- This is a Shared Ownership Property
- This is a Leasehold property.
Property Ref: 58651_HIL-1HC7145GPDA
Similar Properties
Crabtree Avenue, Disley, Stockport, SK12
3 Bedroom Detached Bungalow | £375,000
Three Bedroom Detached Bungalow for Sale!! Generous 0.13 acre plot. Chain Free!! Stunning views over Kinder Scout!! Beau...
Rostherne Avenue, High Lane, Stockport, SK6
4 Bedroom Detached Bungalow | Offers in region of £375,000
Four Bedroom Detached Dormer Bungalow with beautiful rear garden, situated in the sought after area of High Lane, close...
Orford Close, High Lane, Stockport, SK6
3 Bedroom Detached Bungalow | £355,000
NO ONWARD CHAIN! Three Bedroom Extended Detached Bungalow. Ideally positioned on a popular cul-de-sac within a highly re...
Capesthorne Road, High Lane, Stockport, SK6
2 Bedroom Detached Bungalow | £379,950
Extended two bedroomed detached bungalow with loft room, which commands an excellent plot and located on a popular road...
Norwood Avenue, High Lane, Stockport, SK6
3 Bedroom Semi-Detached House | £387,000
Beautiful extended three bedroomed semi detached house which commands a fantastic location overlooking the moorings at t...
Windlehurst Road, Marple, Stockport, SK6
3 Bedroom Detached Bungalow | Guide Price £390,000
**360� Virtual Tour Available** BOASTING OPEN VIEWS OVER COUNTRYSIDE TO REAR, THIS WELL PRESENTED THREE DOUB...

Ian Tonge Property Services (High Lane)
150 Buxton Road, High Lane, Stockport, SK6 8EA
How much is your home worth?
Use our short form to request a valuation of your property.
Request a Valuation
