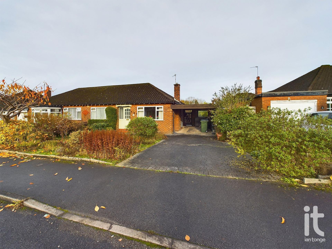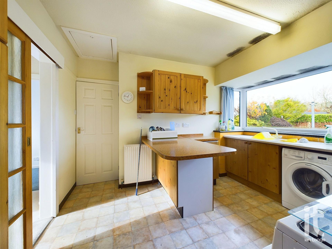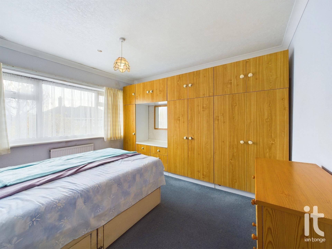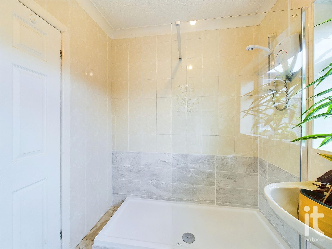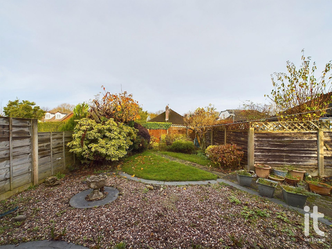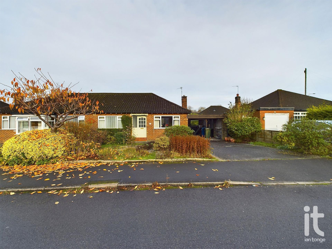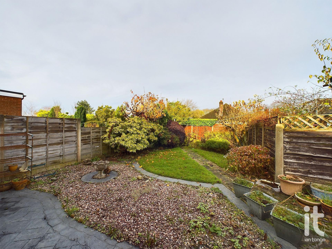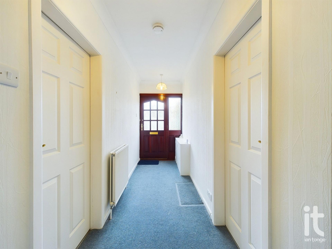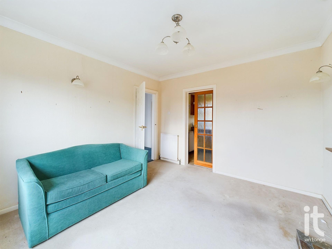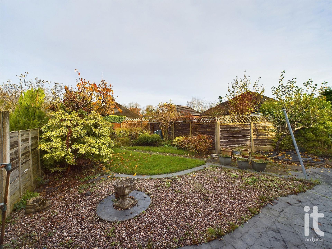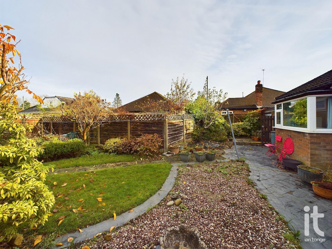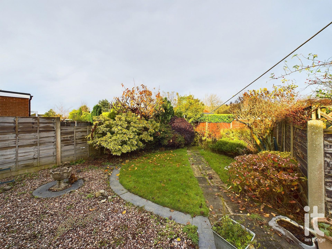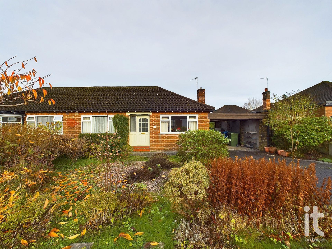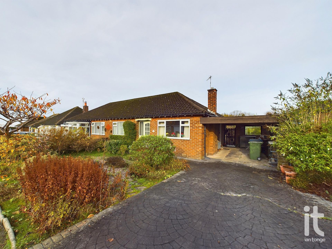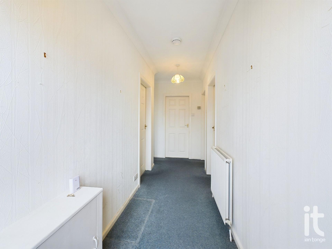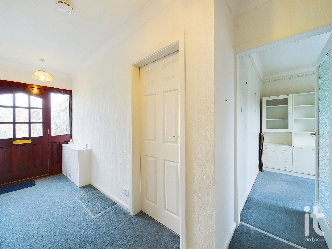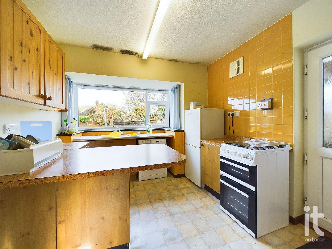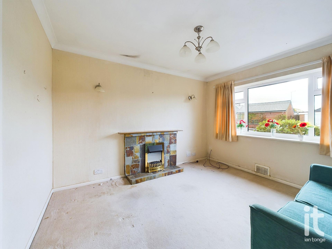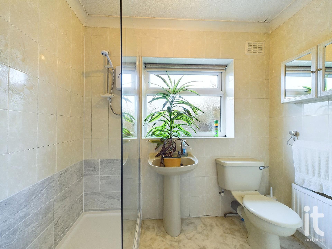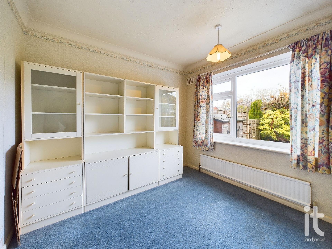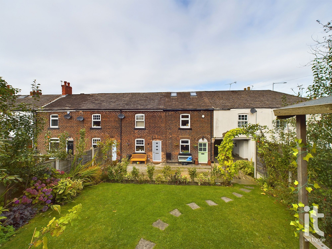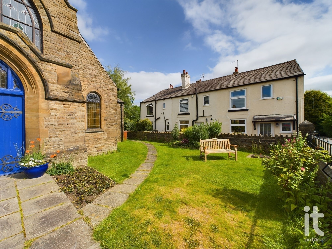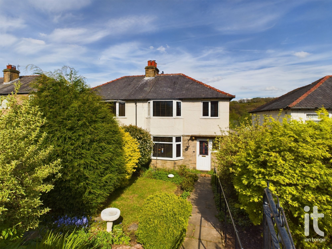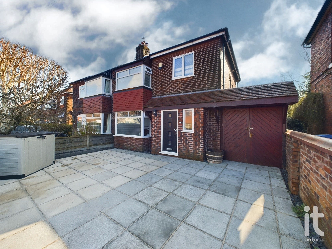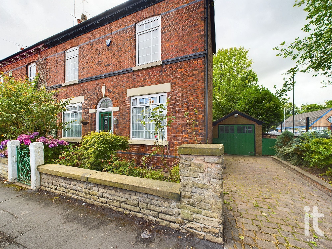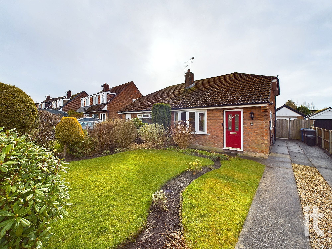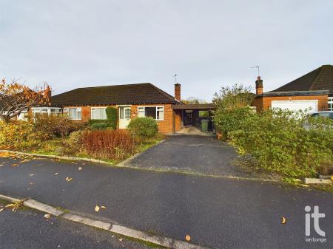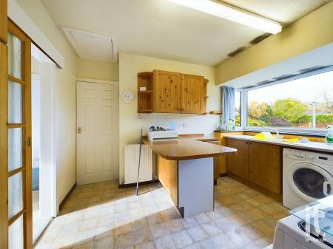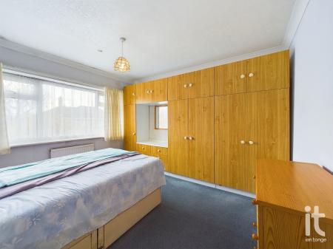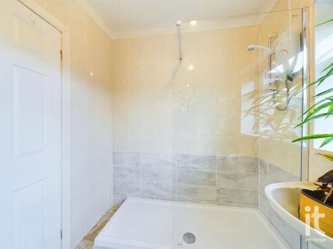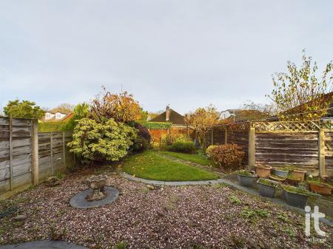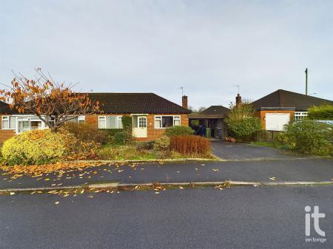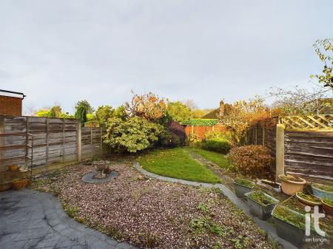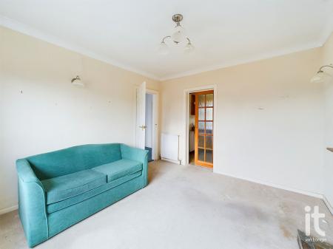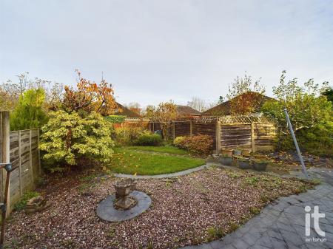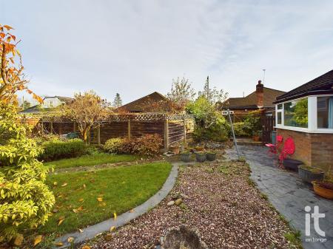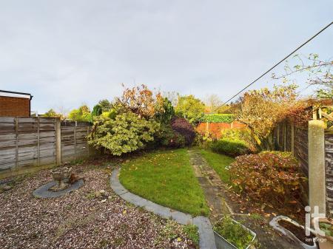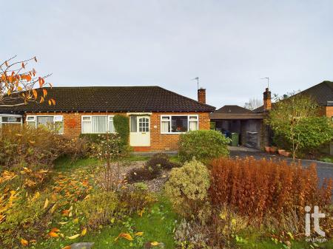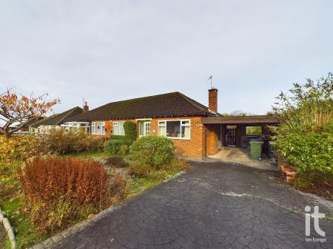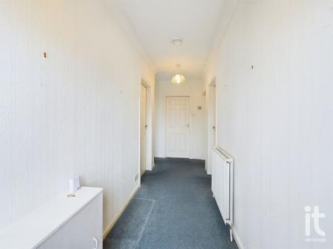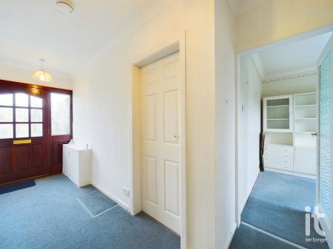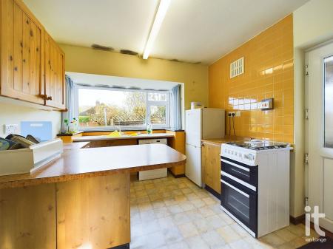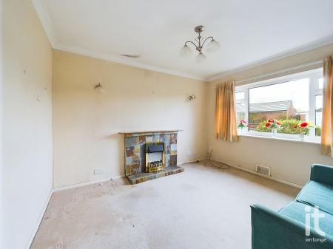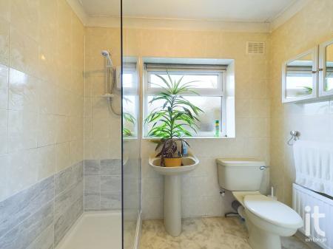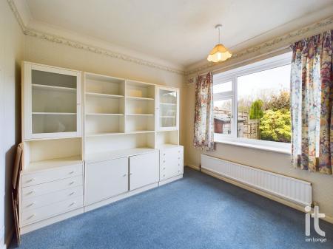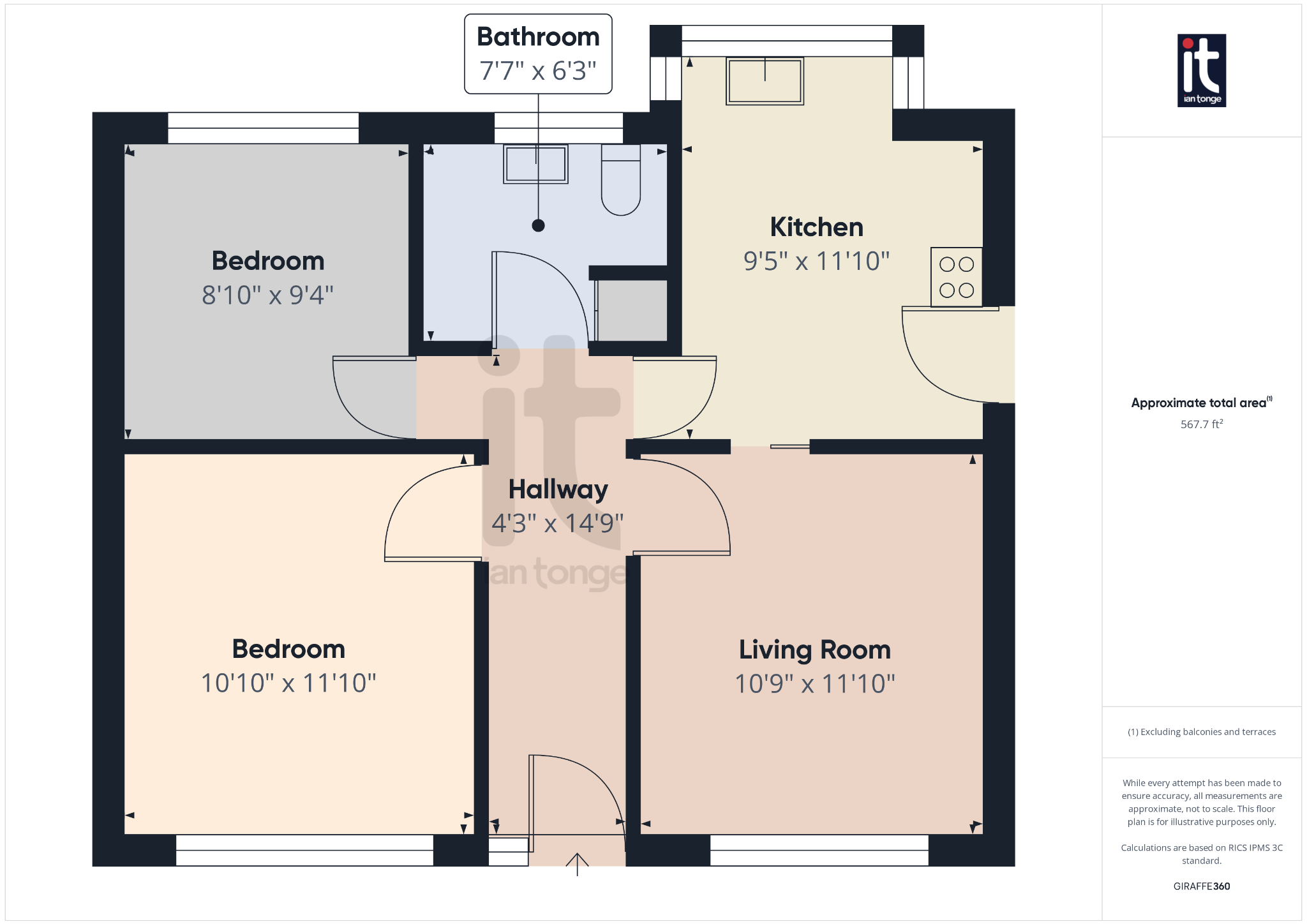- Two Bedroom Semi-Detached Bungalow
- Chain Free!!
- Front and Rear Garden
- Driveway
- uPVC Double Glazing & Gas Central Heating
- Spacious Loft
- Council Tax Band - C
- EPC - D
- Leasehold
2 Bedroom Semi-Detached Bungalow for sale in Stockport
Ian Tonge Property Services offer for sale this two bedroomed semi detached bungalow, which commands a great size plot. The property is chain free and is located on a quiet road in the desirable location of High Lane close to local shops, transport links and other amenities. Comprising of entrance hallway, living room, kitchen, two double bedrooms and a shower room. Externally there is a front garden with driveway and carport for multiple vehicles. Good sized rear garden with patio area and landscaped garden. Loft storage space with potential opportunity to convert into an additional room. The property also benefits from uPVC double glazing and gas central heating.
Property Reference HIL-1HBN14216LN
Entrance Hallway (Dimensions : 4'3" (1m 29cm) x 14'9" (4m 49cm))
Front door, doors into all rooms, radiator, cupboard with electric and gas meter.
Living Room (Dimensions : 10'9" (3m 27cm) x 11'10" (3m 60cm))
uPVC double glazed window to the front aspect, fireplace with gas fire, radiator and wall lights.
Kitchen (Dimensions : 9'5" (2m 87cm) x 11'10" (3m 60cm))
uPVC double glazed bay window overlooking the garden, wall and base units, worktop, sink, splashback, loft hatch, radiator. Appliances TBC.
Shower Room (Dimensions : 7'7" (2m 31cm) x 6'3" (1m 90cm))
uPVC double glazed obscured window to the rear aspect, walking in shower with glass screen, large shower tray and electric shower. Sink, W.C., radiator, cupboard with Worcester boiler. Fully tiled room.
Bedroom One (Dimensions : 10'10" (3m 30cm) x 11'10" (3m 60cm))
uPVC double glazed window to the front aspect, fitted wardrobes, radiator.
Bedroom Two (Dimensions : 8'10" (2m 69cm) x 9'4" (2m 84cm))
uPVC double glazed window overlooking the garden, radiator.
External
Front garden, driveway, carport, side access to the rear garden.
Loft Storage Space
Spacious storage area, boarded, ladder. Great opportunity to convert into an additional room.
Important Information
- This is a Shared Ownership Property
- This is a Leasehold property.
Property Ref: 58651_HIL-1HBN14216LN
Similar Properties
4 Rhode Houses, Marple, Stockport, SK6 7JG
2 Bedroom Terraced House | £279,950
Charming terraced which boasts two bedrooms plus converted loft room, Situated on a quiet road with parking, beautiful l...
Chapel Cottage, Windlehurst Road, High Lane, SK6
2 Bedroom Terraced House | £275,000
A CHARMING YET DECEPTIVELY SPACIOUS TWO BEDROOM MID-TERRACED COTTAGE WHICH HAS BEEN EXTENDED TO THE GROUND FLOOR & IS BE...
Orchard Avenue, Whaley Bridge, High Peak, SK23
3 Bedroom Semi-Detached House | Offers in excess of £250,000
Three bedroomed semi detached which is located on the fringe of Whaley Bridge village, chain free, two reception rooms,...
Vernon Road, Bredbury, Stockport, SK6
3 Bedroom Semi-Detached House | Offers in region of £299,950
LOCATED ON A POPULAR RESIDENTIAL ESTATE, THIS SPACIOUS, EXTENDED 3 BEDROOM SEMI-DETACHED HOME DATING BACK TO AROUND THE...
3 Bedroom Semi-Detached House | £315,000
Attractive semi-detached Victorian property for sale in the heart of Hazel Grove. A superb 3 bedroom property with no on...
3 Bedroom Semi-Detached Bungalow | £320,000
Well Maintained Three Bedroom Semi-Detached Domer-Bungalow For Sale, with the added benefit of NO ONWARD CHAIN!! Landsca...

Ian Tonge Property Services (High Lane)
150 Buxton Road, High Lane, Stockport, SK6 8EA
How much is your home worth?
Use our short form to request a valuation of your property.
Request a Valuation
