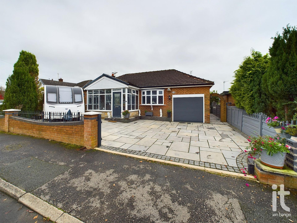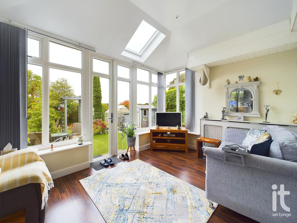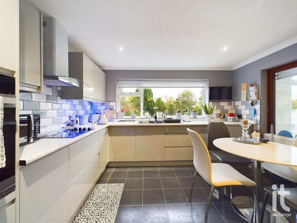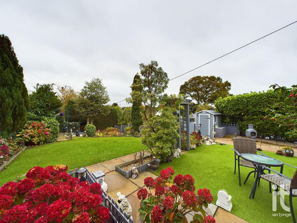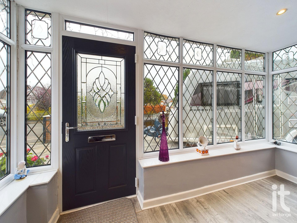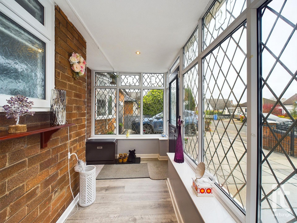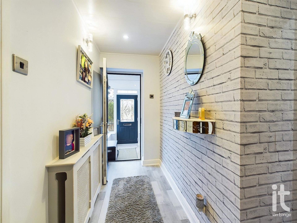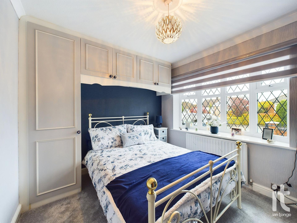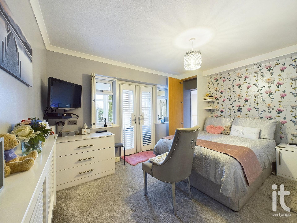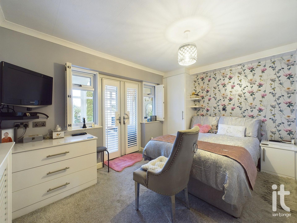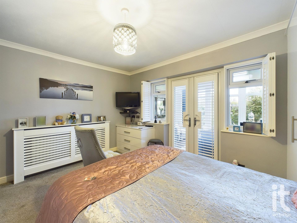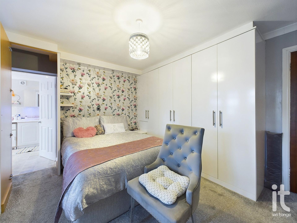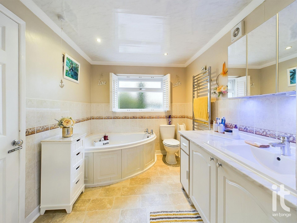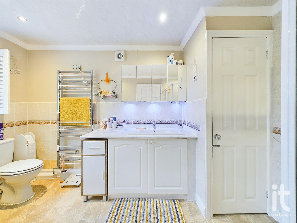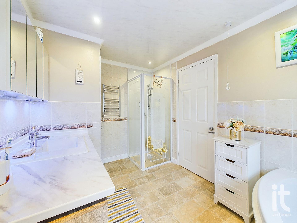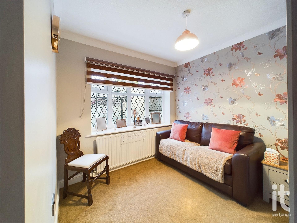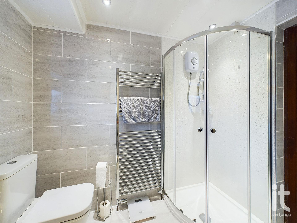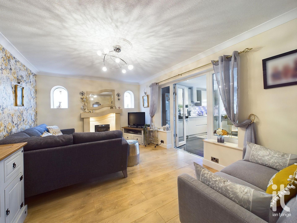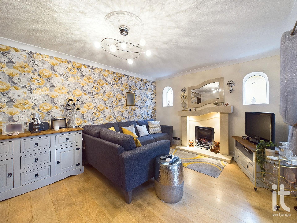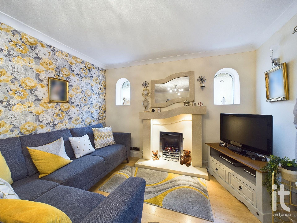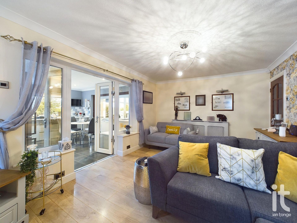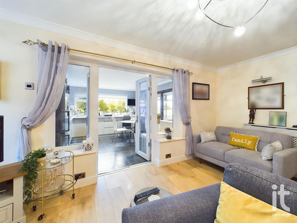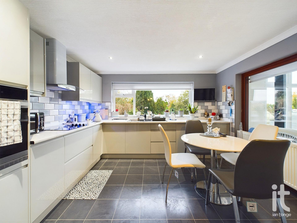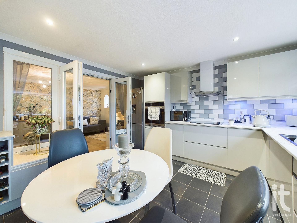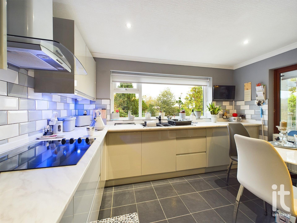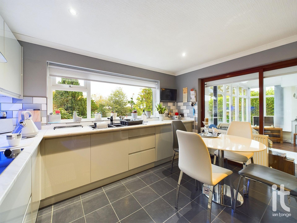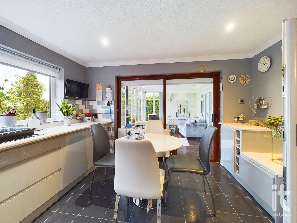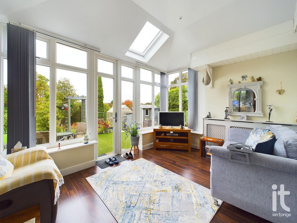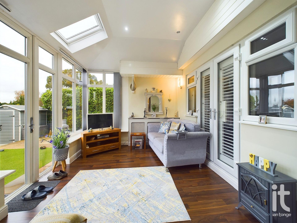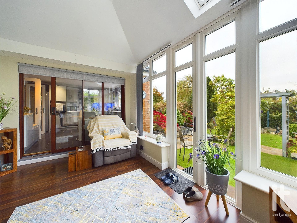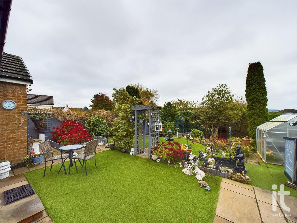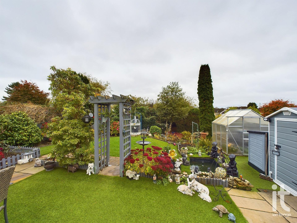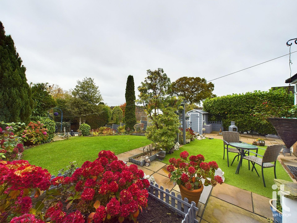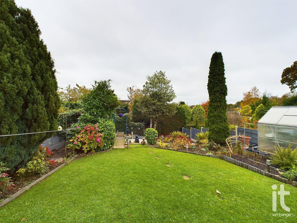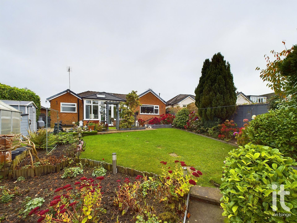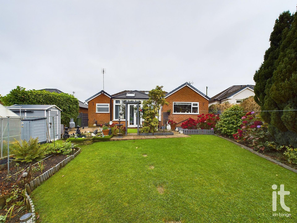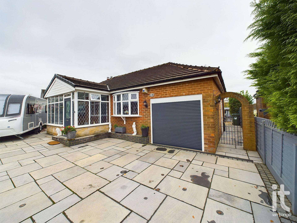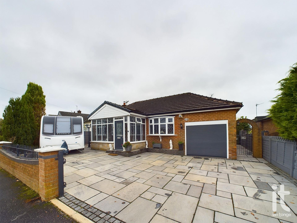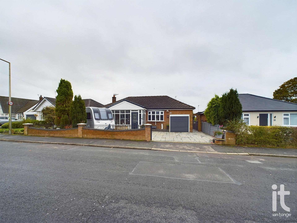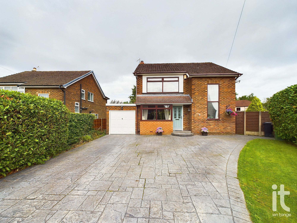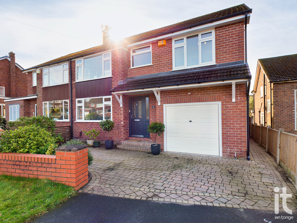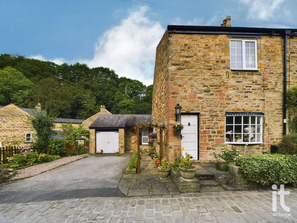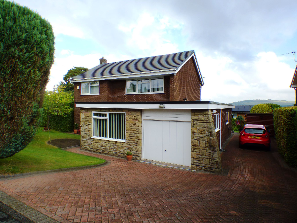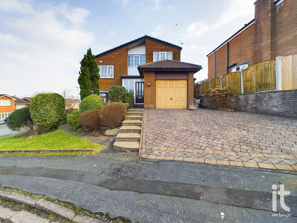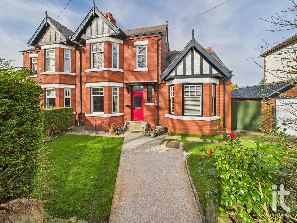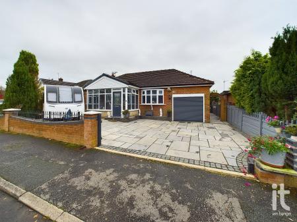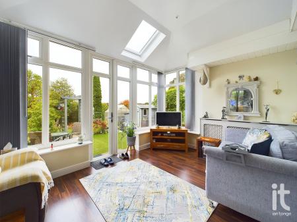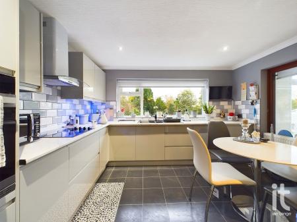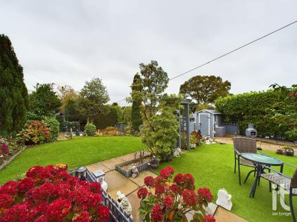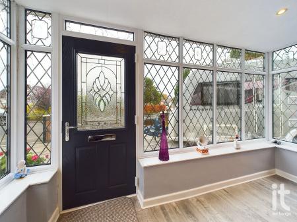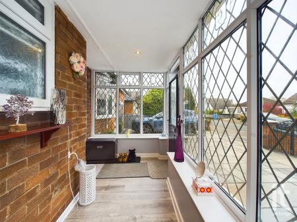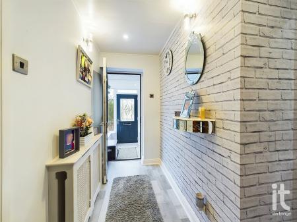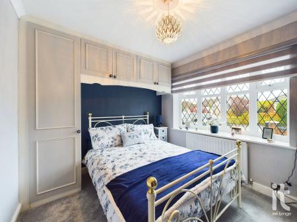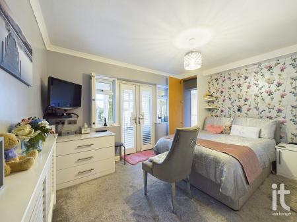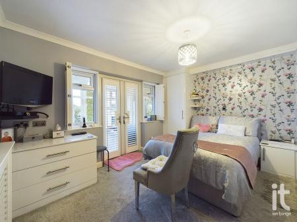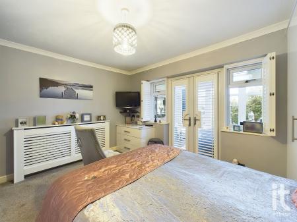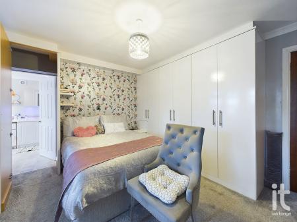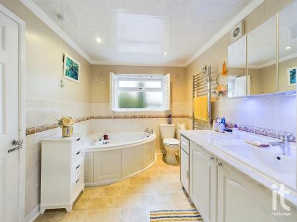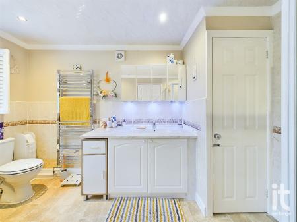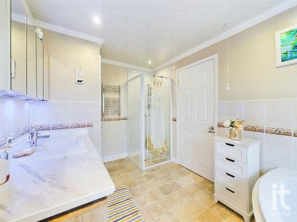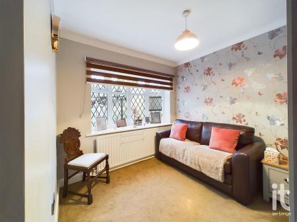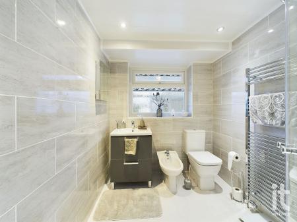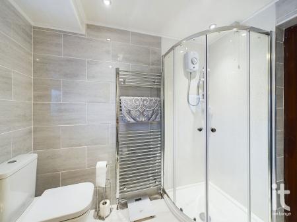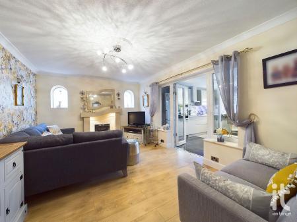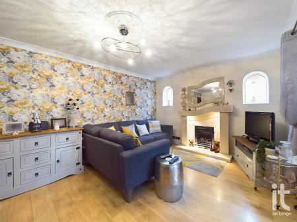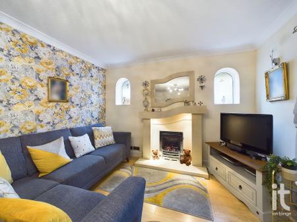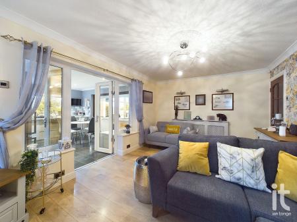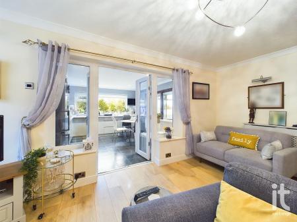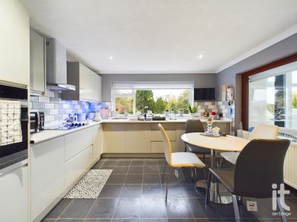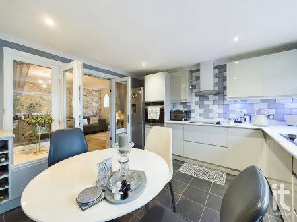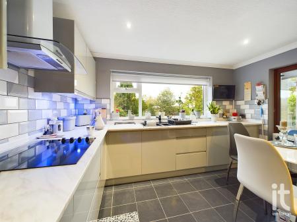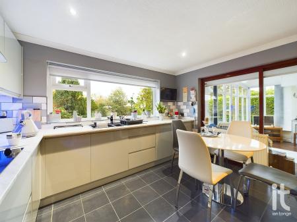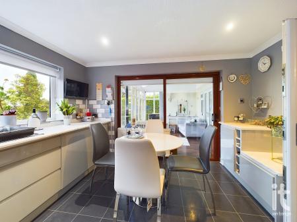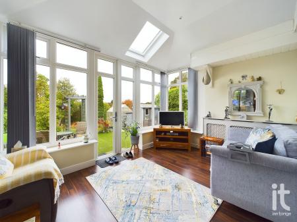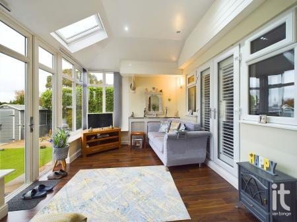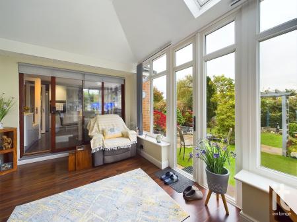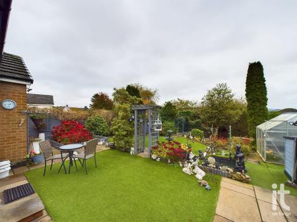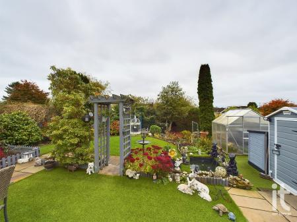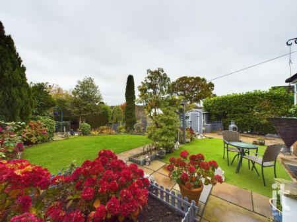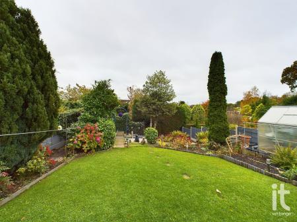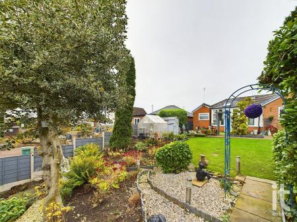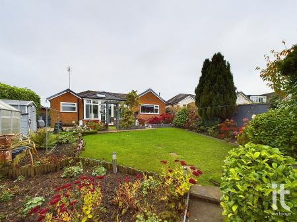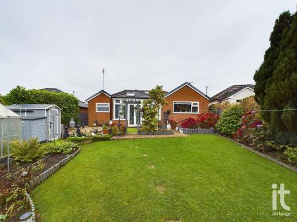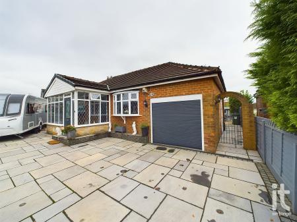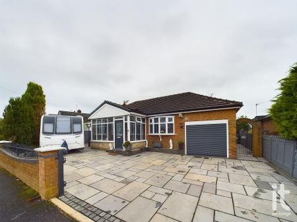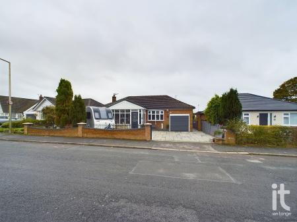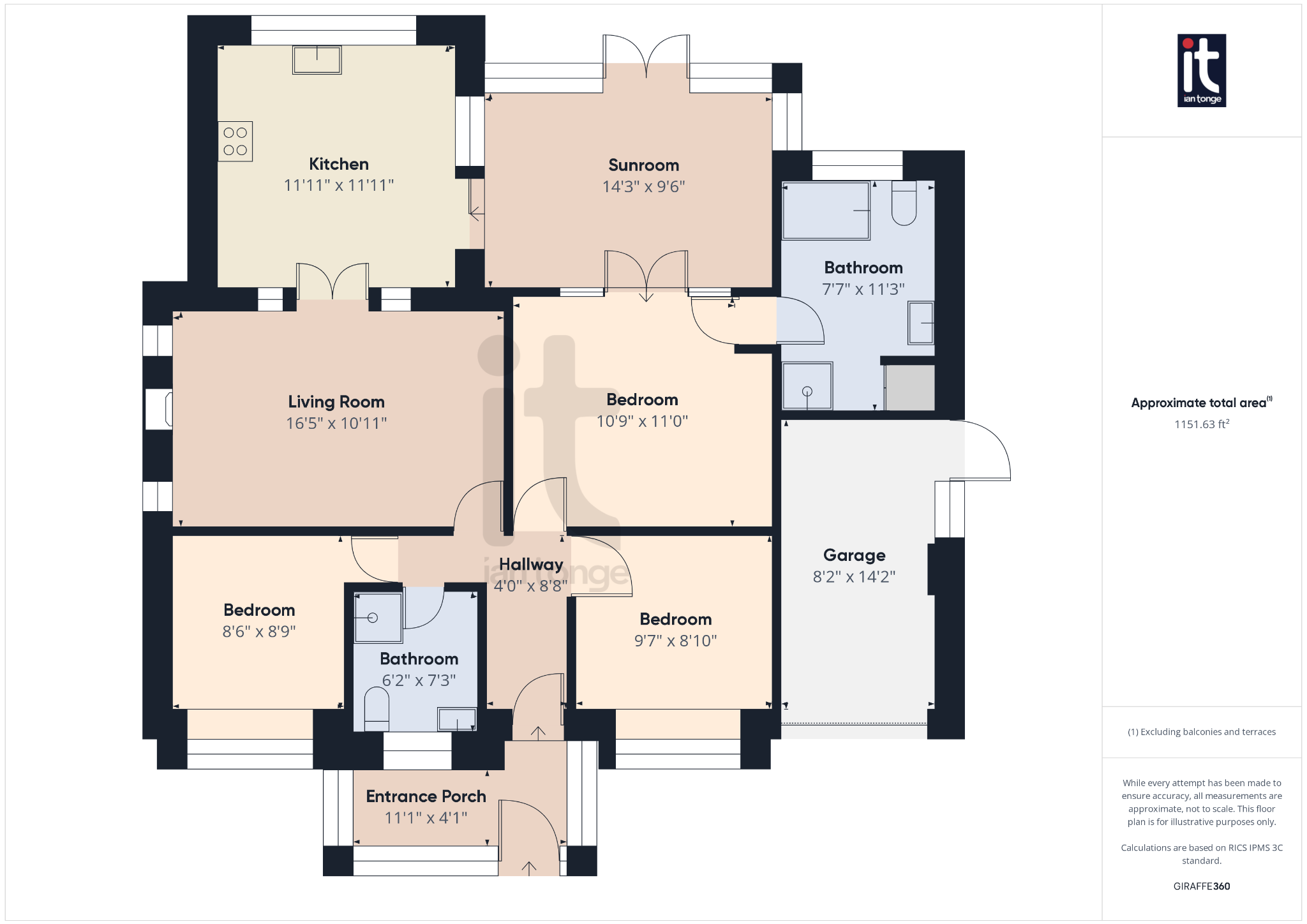- Inviting Detached Bungalow
- Three Great Size Bedrooms
- Two Spacious Reception Rooms
- Large Driveway
- Garage
- Beautiful Garden
- Modern Bathrooms & Kitchen
- Popular Location
- uPVC Double Glazing & Gas Central Heating
- Council Tax Band - D
3 Bedroom Detached Bungalow for sale in Stockport
Ian Tonge Property Services are delighted to offer for sale this beautiful extended three double bedroomed detached bungalow which commands a 0.11 plot in a popular location. This spacious bungalow comprises of a bright and airy entrance porch, hallway leading into two great sized bedrooms, loft access, modern shower room and master bedroom with generous en-suite. Inviting living room/dining room with feature fireplace, opening into a modern kitchen, with doors into the sunroom which overlooks the landscaped garden. Outside there is a large south facing garden with patio area perfect for outdoor entertaining, a well maintained lawn, mature plants, bushes and trees. Extensive driveway providing more than ample off road parking and a garage. Close to local shops, amenities and transport links. The bungalow also benefits from uPVC double glazing and gas central heating. Viewings highly recommended to appreciate this great property with its cosy and inviting feel.
Property Reference HIL-1HBL142WDG8
Entrance Porch (Dimensions : 11'1" (3m 37cm) x 4'1" (1m 24cm))
uPVC double glazed windows and composite front door, vinyl flooring.
Hallway (Dimensions : 4'0" (1m 21cm) x 8'8" (2m 64cm))
Composite front door, vinyl flooring, radiator, doors into bedrooms, shower room and living room/dining room.
Bedroom Two (Dimensions : 9'7" (2m 92cm) x 8'10" (2m 69cm))
uPVC double glazed bay window to the front aspect, cupboards and radiator.
Bedroom One (Dimensions : 10'9" (3m 27cm) x 11'0" (3m 35cm))
uPVC double glazed windows and french doors leading into the sun room, shutters, cupboards with hidden entrance into the en-suite, radiator.
En-suite (Dimensions : 7'7" (2m 31cm) x 11'3" (3m 42cm))
uPVC obscured double glazed window to the back aspect, corner bath, sink unit with storage, shower cubicle, W.C. cupboard with Viesmann boiler and space for washing machine, towel radiator, shutters, vinyl flooring, half tiled room, acrylic panelled ceiling.
Shower Room (Dimensions : 6'2" (1m 87cm) x 7'3" (2m 20cm))
uPVC obscured double glazed window to the front aspect, sink unit with storage, shower cubicle, bidet, W.C. towel radiator, fully tiled wallas and floor.
Bedroom Three (Dimensions : 8'6" (2m 59cm) x 8'9" (2m 66cm))
uPVC double glazed window to the front aspect, radiator.
Living Room/Dining Room (Dimensions : 16'5" (5m 0cm) x 10'11" (3m 32cm))
uPVC double glazed windows and french doors leading into the kitchen, feature stone fireplace with gas fire, radiator and laminate flooring.
Kitchen (Dimensions : 11'11" (3m 63cm) x 11'11" (3m 63cm))
Large uPVC double glazed window overlooking the garden, modern wall and base units with worktop, sink with mixer tap and tiled backsplash. Integrated appliances including oven, electric hob, extractor and dishwasher. undercabinet lighting, downlights vinyl flooring and radiator. Doors into sun room.
Sunroom (Dimensions : 14'32 x 9'6" (2m 89cm))
uPVC double glazed window, doors out into garden and Velux window. Vinyl flooring and radiator.
Garage (Dimensions : 8'2" (2m 48cm) x 14'2" (4m 31cm))
Gas and electric meters and loft hatch.
Loft
Velux window, boarded.
Driveway
Large space for multiple vehicles
Garden
Paved patio area, landscaped garden, shed, greenhouse.
Important Information
- This is a Shared Ownership Property
- This is a Leasehold property.
Property Ref: 58651_HIL-1HBL142WDG8
Similar Properties
Grasmere Crescent, High Lane, Stockport, SK6
3 Bedroom Detached House | £485,000
Ian Tonge Property Services are delighted to offer for sale this superb and spacious three bedroom detached property. Lo...
Grasmere Crescent, High Lane, Stockport, SK6
5 Bedroom Semi-Detached House | Guide Price £475,000
*360 DEGREE TOUR NOW AVAILABLE* A FANTASTIC FAMILY HOME with this SUBSTANTIAL FIVE BEDROOM SEMI-DETACHED HOUSE, with TWO...
Low Lea Road, Marple Bridge, Stockport, SK6
2 Bedroom End of Terrace House | Guide Price £475,000
A QUAINT AND CHARACTERFUL LARGE TWO BEDROOM END OF TERRACED COUNTRY COTTAGE BOASTING OFF ROAD PARKING, GARAGE, POTENTIAL...
Heysbank Road, Disley, Stockport, SK12
4 Bedroom Detached House | Guide Price £495,000
INDIVIDUALLY BUILT BY A BUILDER FOR HIS OWN OCCUPATION THIS SUPERB 4 BEDROOM 2 BATHROOM DETACHED HOUSE OFFERS SPACIOUS F...
Hillside Close, Disley, Stockport, SK12
4 Bedroom Detached House | Guide Price £510,000
Unique four bedroom detached property with amazing views towards Kinder Scout. Versatile split level accommodation over...
Carr Brow, High Lane, Stockport, SK6
4 Bedroom Semi-Detached House | £549,950
Attractive Four Bedroom Semi-Detached Extended Edwardian Property For Sale! Popular location, close to transport links,...
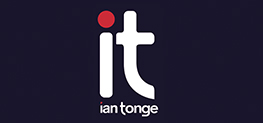
Ian Tonge Property Services (High Lane)
150 Buxton Road, High Lane, Stockport, SK6 8EA
How much is your home worth?
Use our short form to request a valuation of your property.
Request a Valuation
