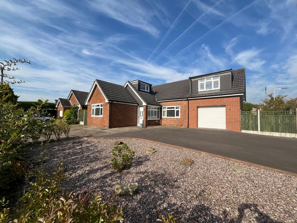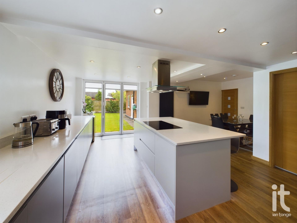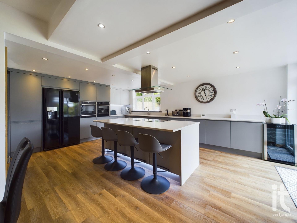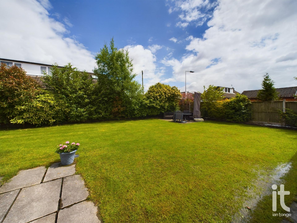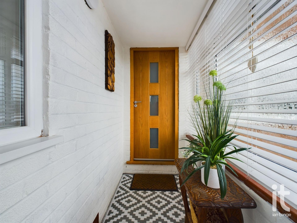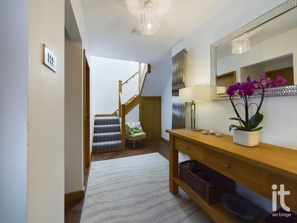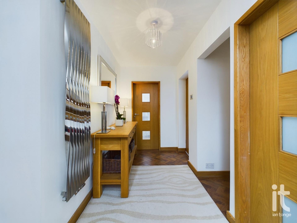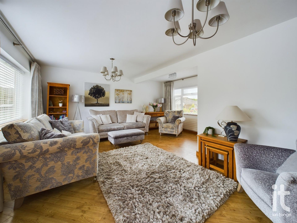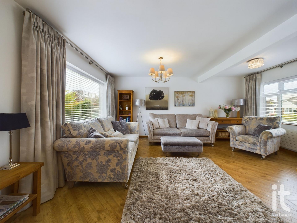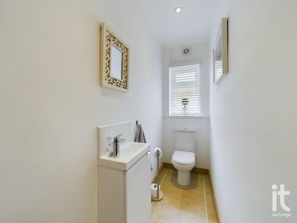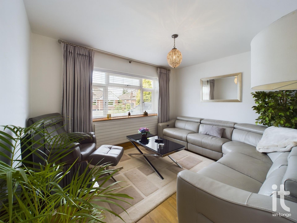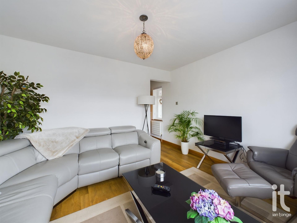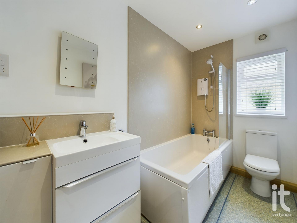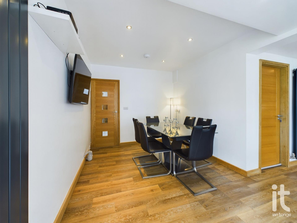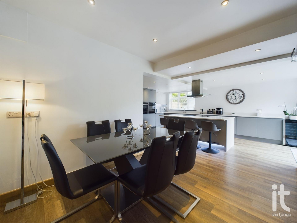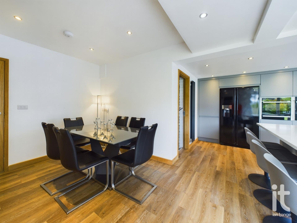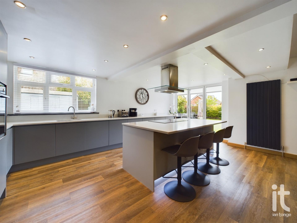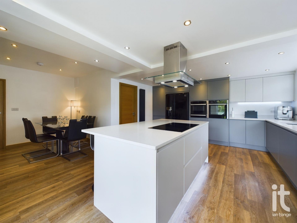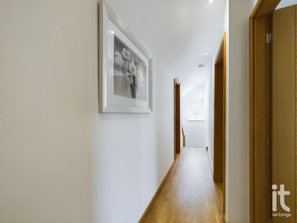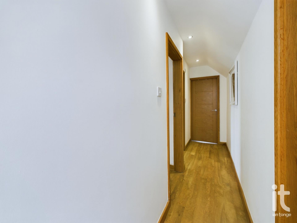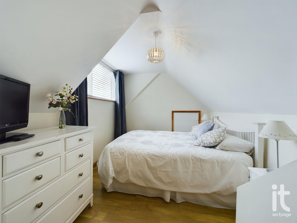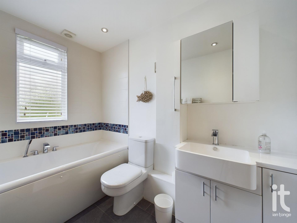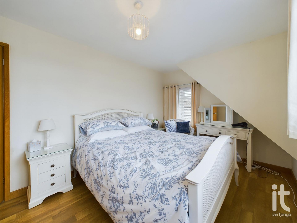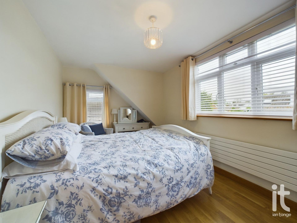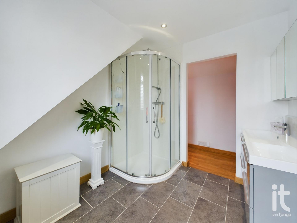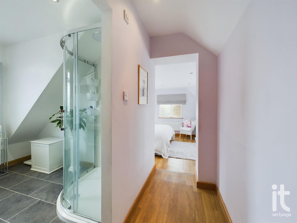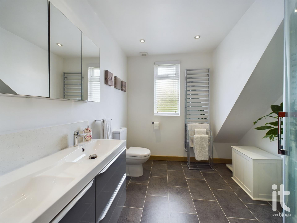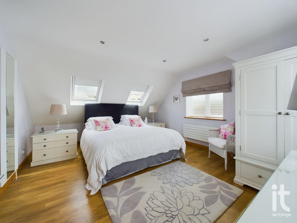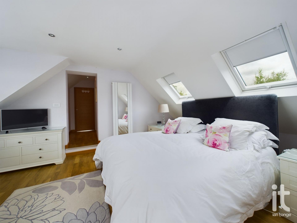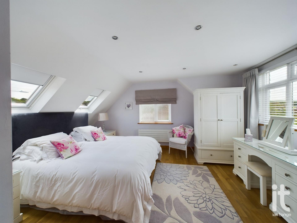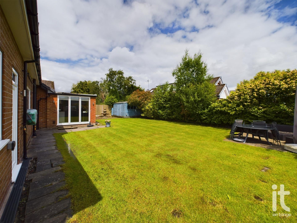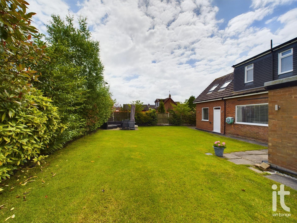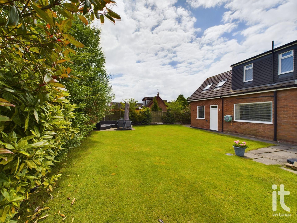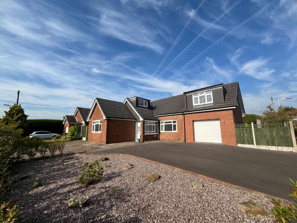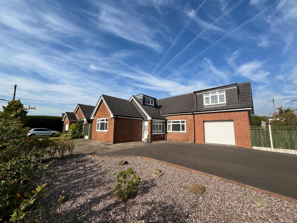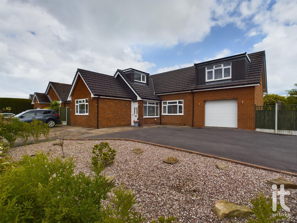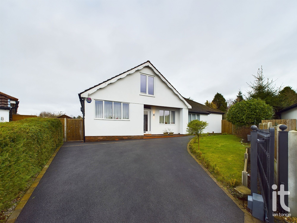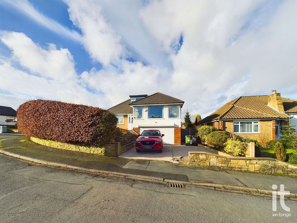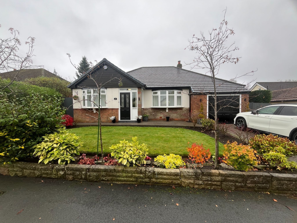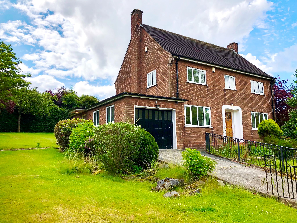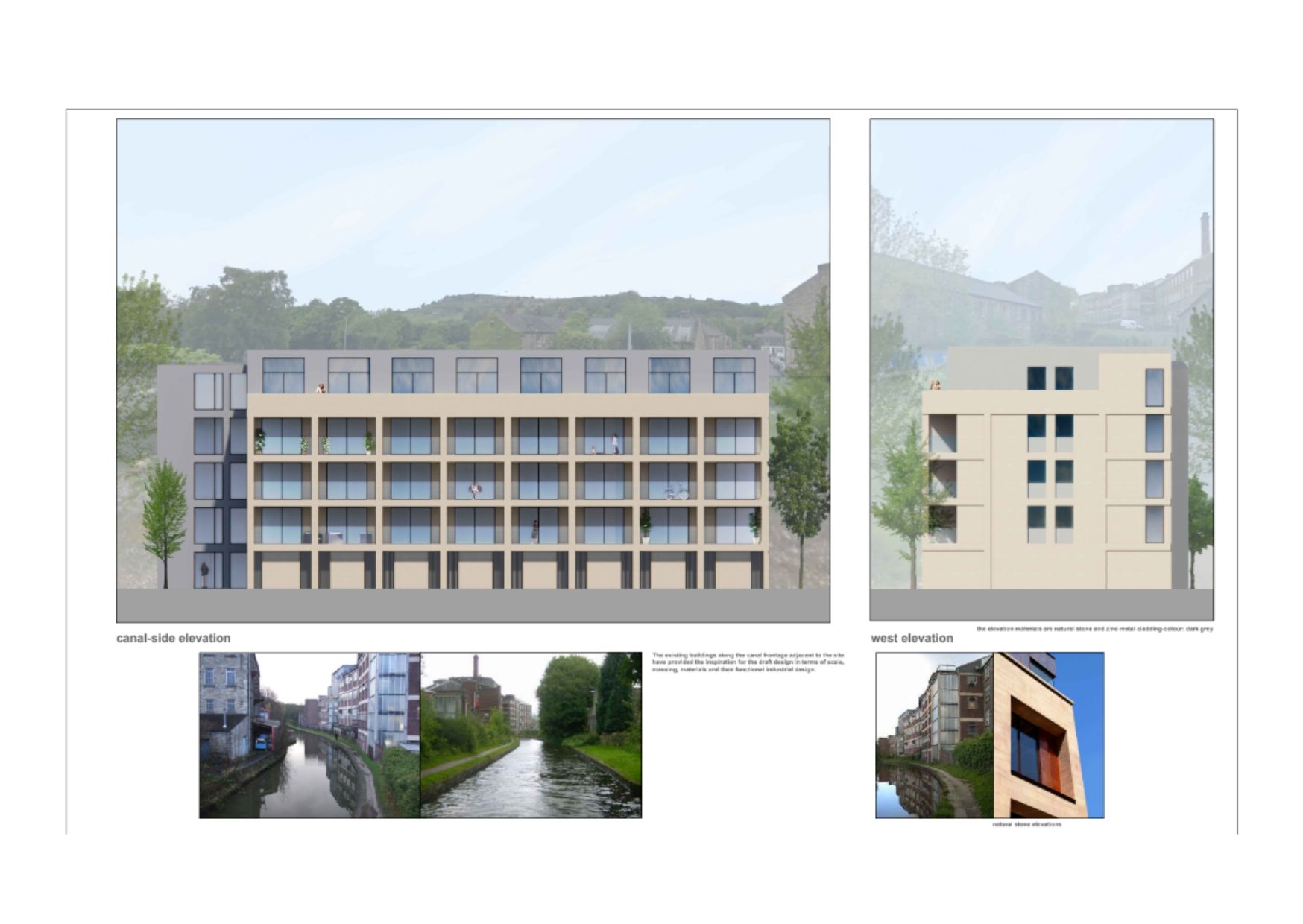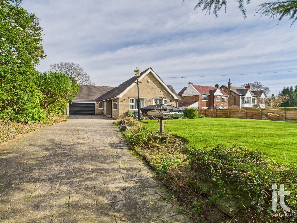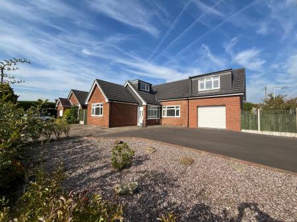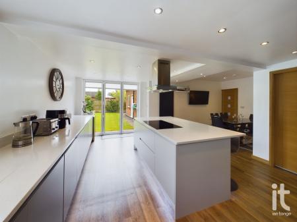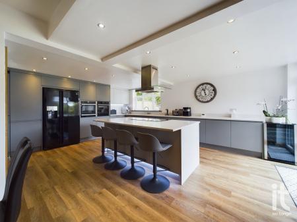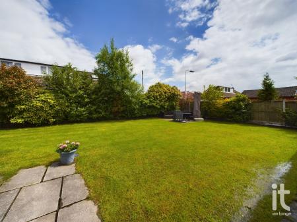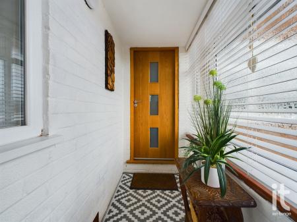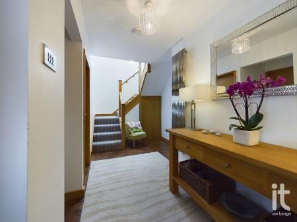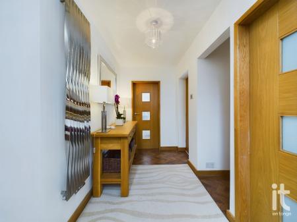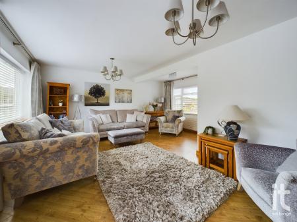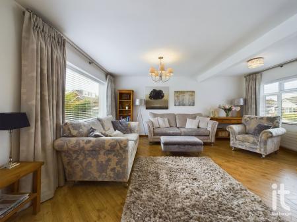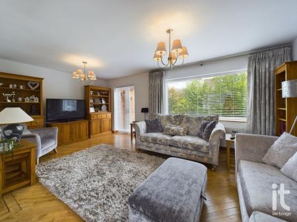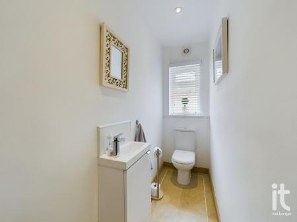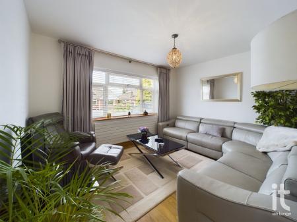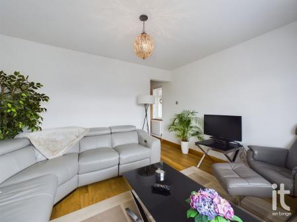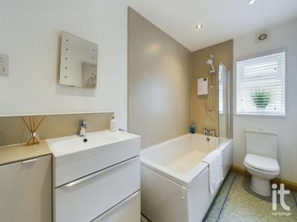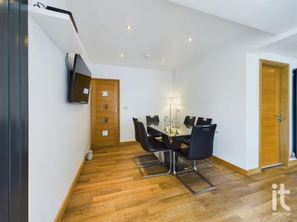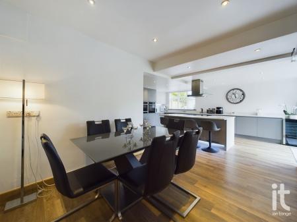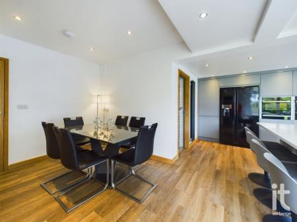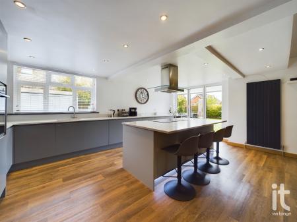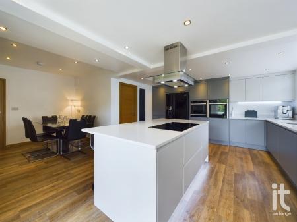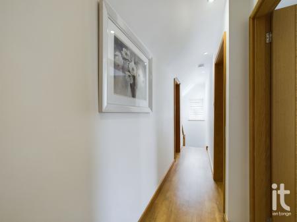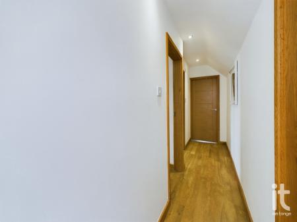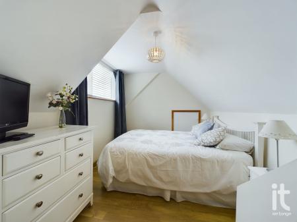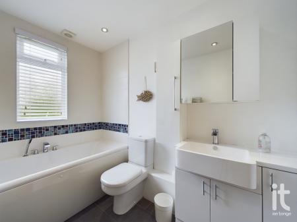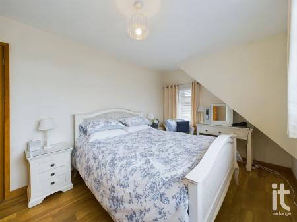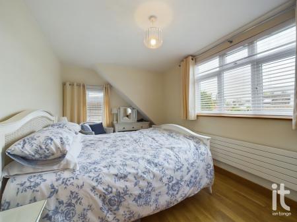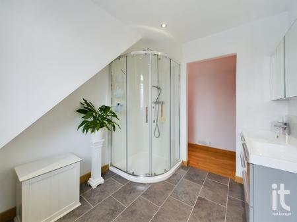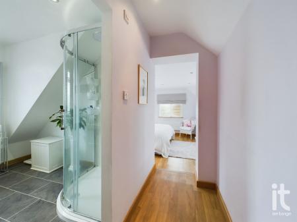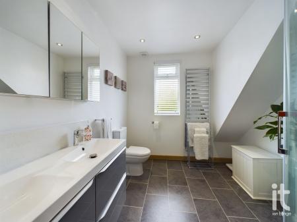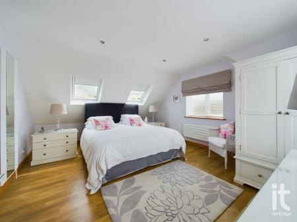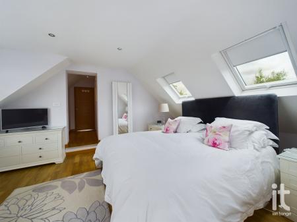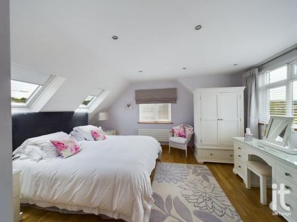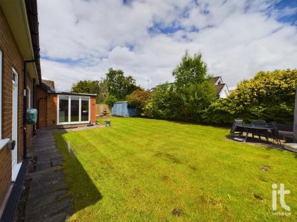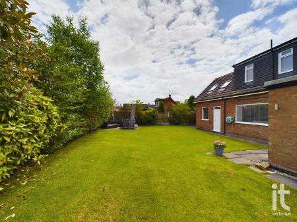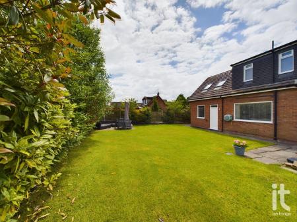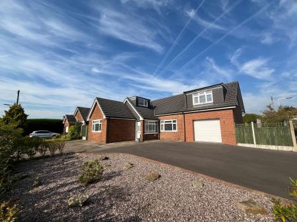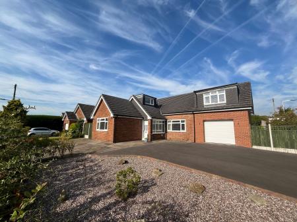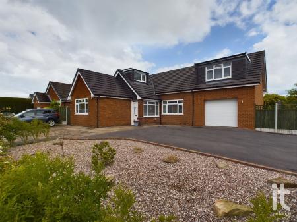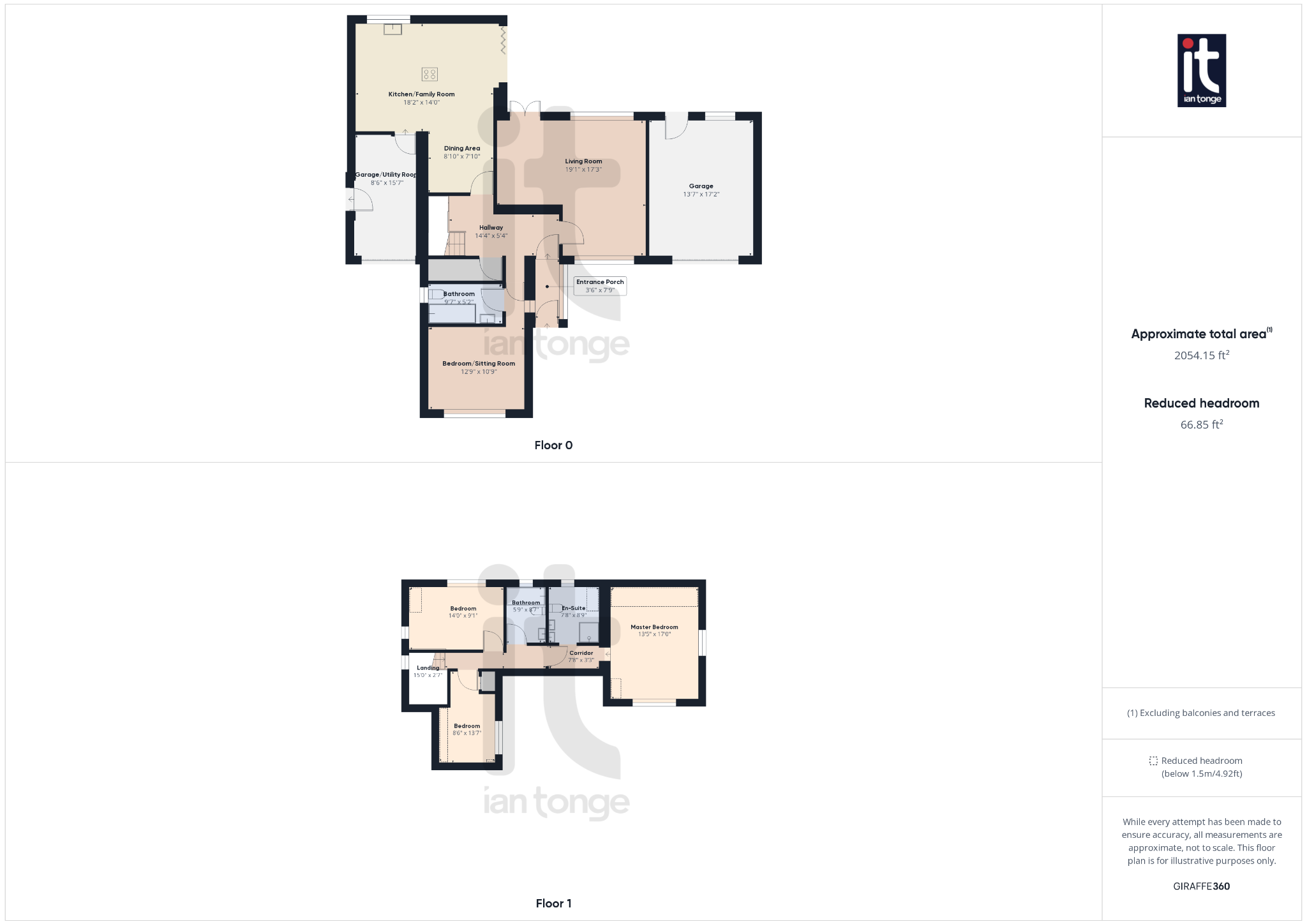- Stunning High Standard Detached Property
- Four Bedrooms
- Three Bathrooms
- Two Garages & Ample Off Road Parking
- 0.15 Acre Freehold Corner Plot
- Feature Dining Kitchen/Family Room
- uPVC Double Glazing & Gas Central Heating
- EPC Rating C & Council Tax F
- Beautiful Landscape Gardens
- Desirable Location
4 Bedroom Detached House for sale in Stockport
Ian Tonge Property Services are delighted to offer for sale this superb and spacious four bedroom detached property, which is located in a highly sought after area and positioned on a generous 0.15 acre freehold corner plot. The property is presented to a high standard and boasts a compelling mix of contemporary style and comfortable living.
The property, which spans over two well-proportioned floors, proudly presents four bedrooms, three luxurious bathrooms and two inviting reception rooms, offering ample space for relaxation and entertainment. At the heart of the property is the feature dining kitchen/family room, a naturally lit, cheerfully welcoming space ideal for both family dining and hosting guests.
Externally, owners can enjoy beautiful landscaped gardens that surround the property. In addition, a unique feature of this property is the two garages, as well as ample off-road parking, perfectly practical for larger families or those with multiple vehicles.
This property's impressive specifications clearly make it a distinguished property, but its desirable location further accentuates its appeal. Its setting in the prestigious High Lane area positions it within easy reach of local amenities and transport links, making it the perfect home base for the discerning homeowner.
In conclusion, the unique blend of style, space and location makes this detached house a fantastic opportunity for families and professionals alike looking for a substantial, high-quality, and well-located residence. With its extensive list of features, this home will not disappoint and an internal viewing is strongly recommended.
Property Reference HIL-1H6B14TJFLE
Entrance Porch (Dimensions : 7'9" x 3'6")
uPVC entrance door, uPVC double glazed window to the side aspect, tiled floor, wall light.
Hallway (Dimensions : 14'4" (4m 36cm) x 5'4" (1m 62cm))
Entrance door, stylish vertical radiator, turn staircase with glass panels leading to the first floor, understairs storage cupboard, wood effect LVT flooring.
Downstairs W.C.
uPVC double glazed window to the side aspect, low level W.C., hand wash basin, ceiling downlighters, LVT wooden effect flooring, extractor fan.
Living Room (Dimensions : 17'3" (5m 25cm) x 19'1" (5m 81cm))
uPVC double glazed windows to the front and rear aspects, uPVC double glazed double doors, radiator, TV aerial, LVT wooden effect flooring.
Bedroom Four/Sitting Room (Dimensions : 10'9" (3m 27cm) x 12'9" (3m 88cm))
Multi functional room, uPVC double glazed windows to the front and side aspects, radiator, laminate flooring.
Bathroom (Dimensions : 5'2" (1m 57cm) x 9'7" (2m 92cm))
uPVC double glazed window, panel bath with screen and Mira shower over, low level W.C., vanity sink with storage underneath, vertical towel radiator, shaver point, extractor hood, ceiling downlighters.
Dining Kitchen/Family Room (Dimensions : 18'2" (5m 53cm) x 14'0" (4m 26cm) kitchen Area & 8'10" (2m 69cm) x 7'10" (2m 38cm) dining area)
uPVC double glazed window to the rear aspect, bi-folding doors leading to the garden, stylish range of contemporary fitted wall and base units with extensive granite work surfaces, inset sink with mixer tap, NEFF oven and microwave, warmer draw, space for fridge/freezer, two vertical radiators, laminate flooring, feature island with with granite work surface, Luxair induction hob with extractor hood above, base units and overhang for sitting, door to garage.
Integral Garage/Utility (Dimensions : 15'7" (4m 74cm) x 8'6" (2m 59cm))
Up & over garage door, uPVC door to the side aspect, ATAG central heating boiler, plumbed for washing machine, power and light.
Landing (Dimensions : 15'0" (4m 57cm) x 2'7" (78cm))
uPVC double glazed window to the side aspect, Velux window, laminate flooring.
Bedroom Three (Dimensions : 13'7" (4m 14cm) x 8'6" (2m 59cm))
uPVC double glazed window to the front aspect, storage into the eve space, laminate flooring, radiator.
Bedroom Two (Dimensions : 9'1" (2m 76cm) x 14'0" (4m 26cm))
uPVC double glazed windows to the side and rear aspects, radiator, laminate floor.
Family Bathroom (Dimensions : 8'7" (2m 61cm) x 5'9" (1m 75cm))
uPVC double glazed window to the rear aspect, panel bath, low level W.C., chrome towel radiator, wash basin with storage underneath, splash back tiles, tiled floor, mirror wall unit, ceiling downlighters.
Master Bedroom Corridor (Dimensions : 3'3" (99cm) x 7'8" (2m 33cm))
Ceiling downlighters, laminate flooring.
En-Suite Shower Room (Dimensions : 8'9" (2m 66cm) x 7'8" (2m 33cm))
uPVC double glazed window to the rear aspect, his and her's wash basins with storage underneath, low level W.C., shower cubicle, chrome towel radiator, ceiling downlighters, extractor fan, mirror wall cabinets, shaver point.
Bedroom (Dimensions : 17'0" (5m 18cm) x 15'5" (4m 69cm))
uPVC double glazed windows to the front and side aspects, two velux windows, ceiling downlighters, radiator, laminate floor.
Outside
The property sits on a 0.15 acre landscape plot with the front providing dual access driveway providing ample parking for many cars, coloured gavel area and shrubs. The rear garden is enclosed and mainly lawned with hedging, mature shrubs, trees and various of plants, there is a flagged patio area, shed, outside lighting and tap. To the sides there are flagged pathways and a private courtyard.
Garage (Dimensions : 17'2" (5m 23cm) x 13'7" (4m 14cm))
Electric up & over garage door, uPVC door, uPVC double glazed window, power and light.
Important Information
- This is a Shared Ownership Property
- This is a Freehold property.
Property Ref: 58651_HIL-1H6B14TJFLE
Similar Properties
Birchway, High Lane, Stockport, SK6
3 Bedroom Detached Bungalow | £550,000
Warm & Inviting Three Bedroom Detached Bungalow for Sale!! Modern kitchen and bathrooms, three double bedrooms, spacious...
Martlet Avenue, Disley, Stockport, SK12
3 Bedroom Detached House | Guide Price £550,000
Impressive Three Double Bedroom Detached Property For Sale! NO ONWARD CHAIN!! Popular location, with stunning views over...
Thornway, High Lane, Stockport, SK6
3 Bedroom Detached Bungalow | £550,000
Immaculate Three Bedroom Detached Bungalow for Sale!! Modern kitchen, large family sized bathroom, beautiful garden, amp...
The Dingle, Gee Cross, Hyde, SK14
4 Bedroom Detached House | Guide Price £595,000
AN IDEAL PROJECT OFFERED FOR SALE WITH NO ONWARD CHAIN! An attractive four bedroom detached family home, situated on a P...
Victoria Mill, Woodside Street, New Mills, High Peak, SK22
Land | Guide Price £650,000
**DEVELOPMENT OPPORTUNITY** Ian Tonge Property Services are pleased to offer for sale this fantastic opportunity, locate...
Jacksons Edge Road, Disley, Stockport
2 Bedroom Detached Bungalow | Offers in excess of £695,000
Rare opportunity to purchase a substantial detached bungalow with scope for further development, which is set in an amaz...

Ian Tonge Property Services (High Lane)
150 Buxton Road, High Lane, Stockport, SK6 8EA
How much is your home worth?
Use our short form to request a valuation of your property.
Request a Valuation
