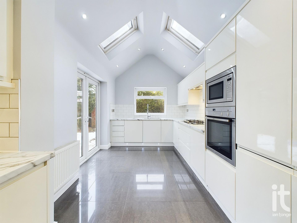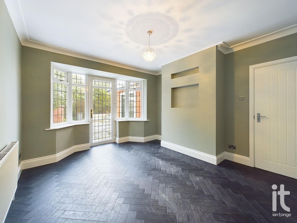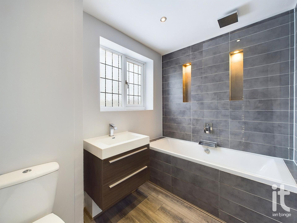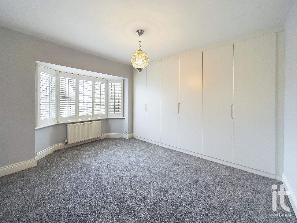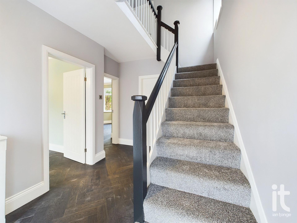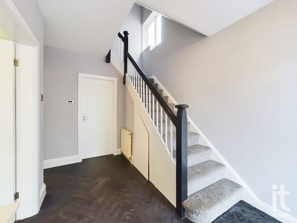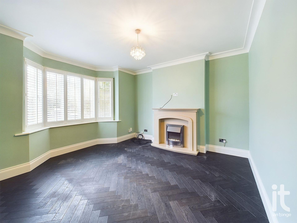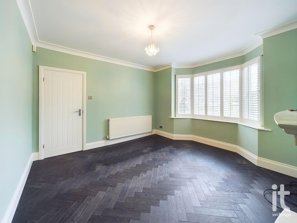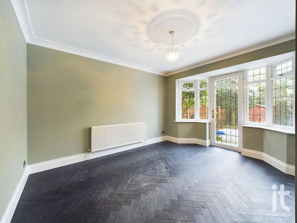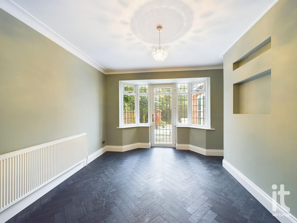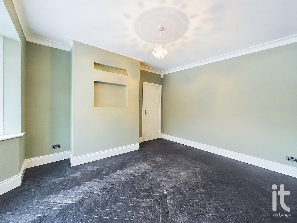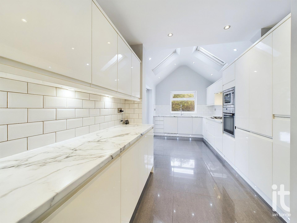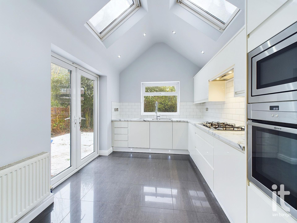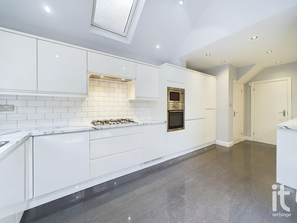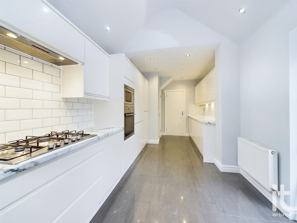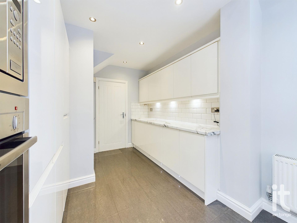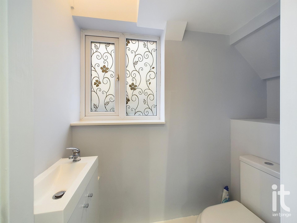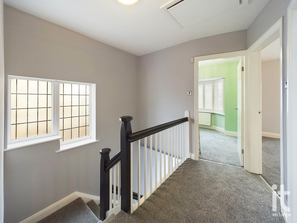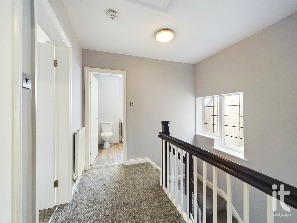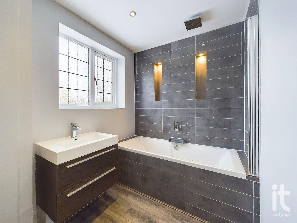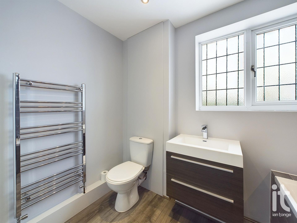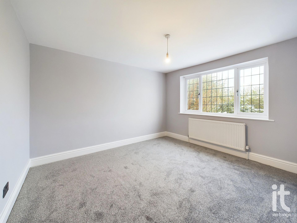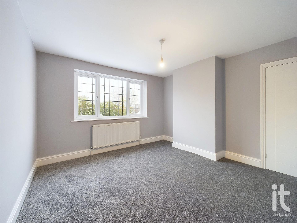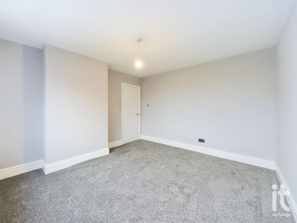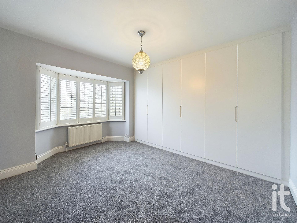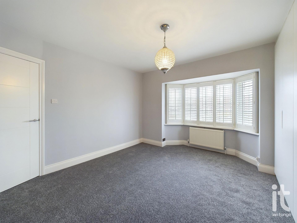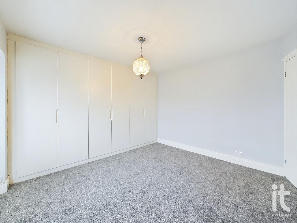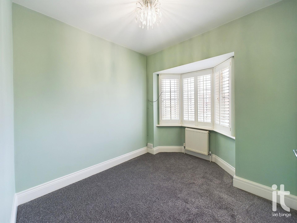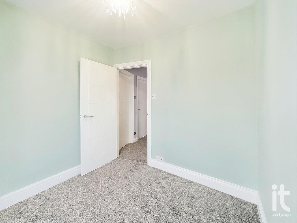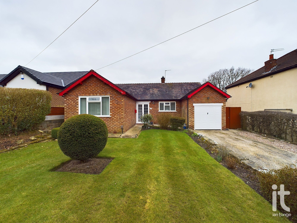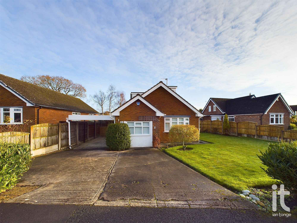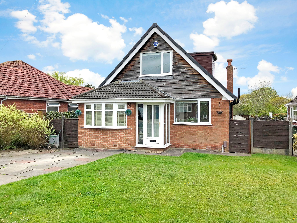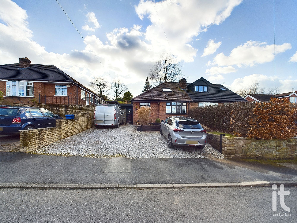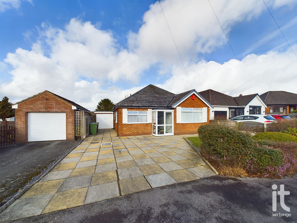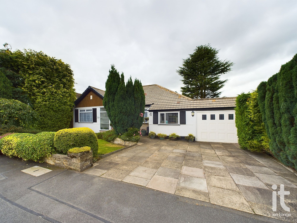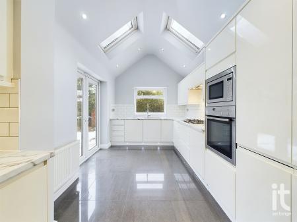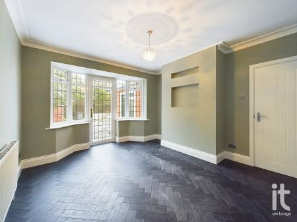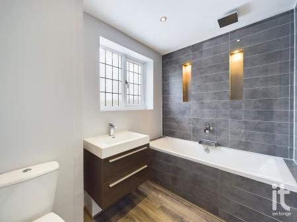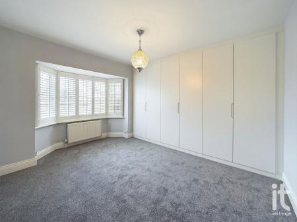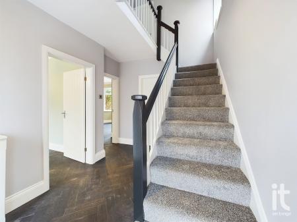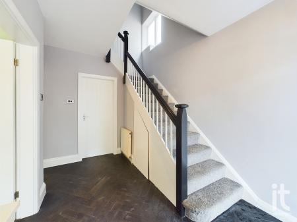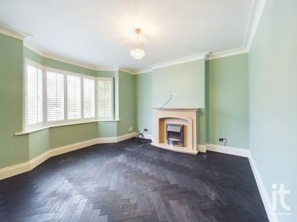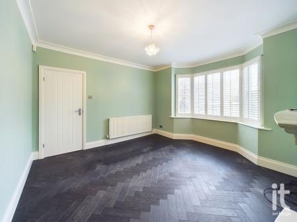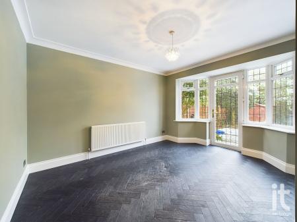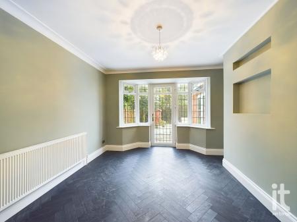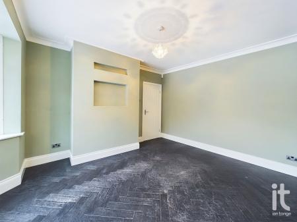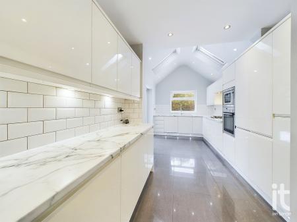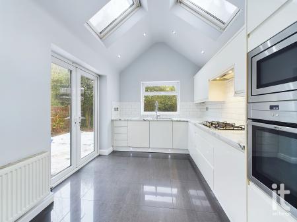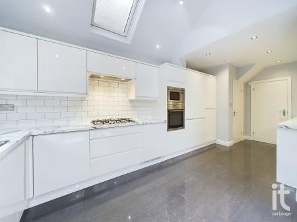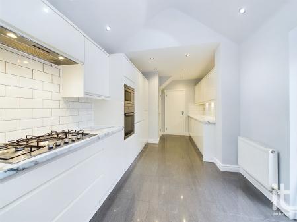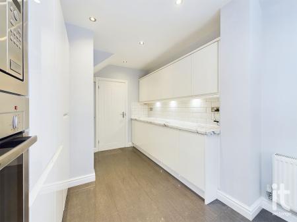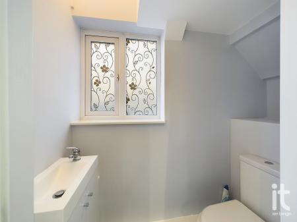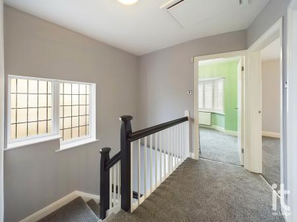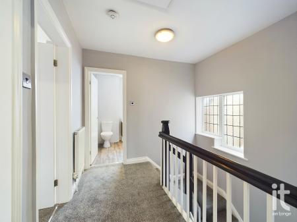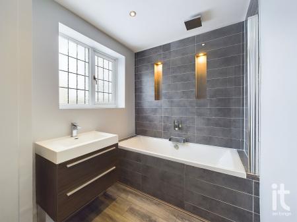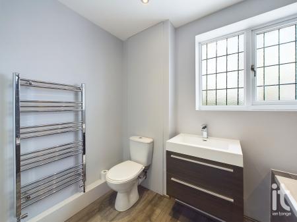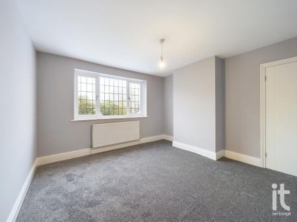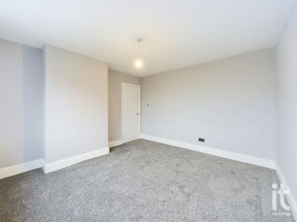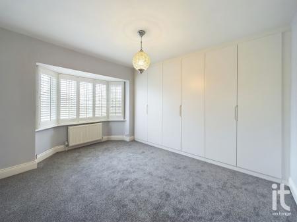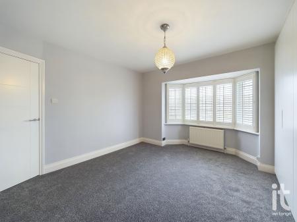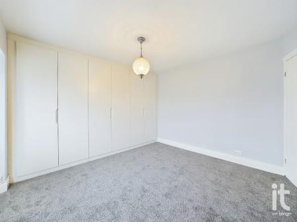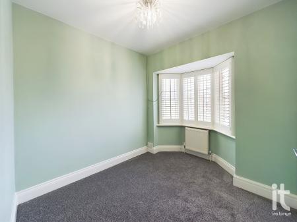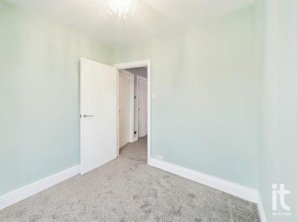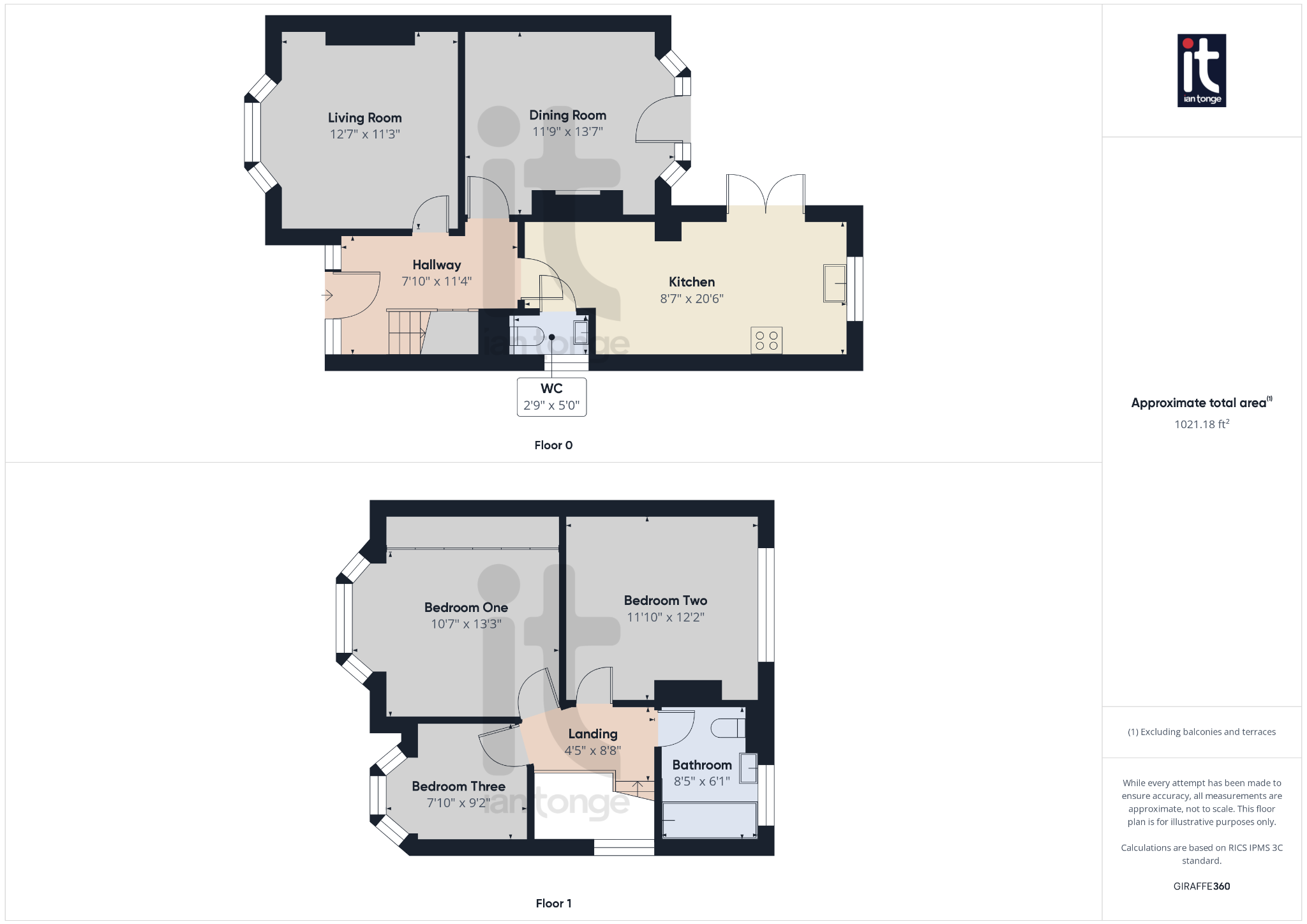- Extended Three Bedroom Detached Property
- Newly Refurbished
- No Chain!
- Two Reception Rooms
- Large Modern Kitchen
- Contemporary Bathroom and W.C.
- Private Gated Driveway
- Rear Garden
- Gas Central Heating & uPVC Double Glazing
- Council Tax Band -D
3 Bedroom Detached House for sale in Stockport
Ian Tonge Property Services are delighted to offer for sale this beautifully presented three bedroomed detached property. Located in the highly sought after area of High Lane within easy reach of local shops and amenities . This stunning family home briefly comprises of entrance hallway with stairs leading up to the first floor, living room, dining room leading out to the garden, large modern extended kitchen, downstairs W.C. Upstairs there are three great sized bedrooms and a modern bathroom. Paved and gravel garden great for entertaining. Large private gated driveway for multiple vehicles. Loft space for additional storage, uPVC double glazing and gas central heating. New carpets, freshly painted and ready to move in. Viewings highly recommended to appreciate this stunning property.
Property Reference HIL-1HC0145049J
Entrance Hallway (Dimensions : 7'10" (2m 38cm) x 11'4" (3m 45cm))
Main entrance to property via the front door, uPVC double glazed side window, doors into living room, dining room and kitchen, stairs leading up to the first floor, Parquet flooring, under stairs cupboard with boiler, electric meter, alarm system and radiator.
Living Room (Dimensions : 12'7" (3m 83cm) x 11'3" (3m 42cm))
uPVC double glazed bay window to the front aspect with shutters, Parquet flooring, electric fire with stone surround and radiator.
Dining Room (Dimensions : 11'9" (3m 58cm) x 13'7" (4m 14cm))
uPVC double glazed french doors and windows to the back aspect, Parquet flooring, media wall and radiator.
Kitchen (Dimensions : 8'7" (2m 61cm) x 20'6" (6m 24cm))
uPVC double glazed windows and french doors to rear aspect and Velux windows. White gloss wall and base units with worktop and integrated oven, microwave, fridge/freezer, extra fridge, dishwasher, washing machine, gas hob and extractor. Sink with spray hose tap and drainer. Tiled backsplash, tiled flooring radiator and door into downstairs W.C.
Downstairs W.C. (Dimensions : 2'9" (83cm) x 5'0" (1m 52cm))
uPVC double glazed obscured window, sink with storage, W.C. tiled flooring.
Landing (Dimensions : 4'5" (1m 34cm) x 8'8" (2m 64cm))
uPVC double glazed window to the side aspect, new carpets, loft hatch, radiator, doors into bedrooms and bathroom.
Bathroom (Dimensions : 8'5" (2m 56cm) x 6'1" (1m 85cm))
uPVC obscured double glazed window, rain head shower over bath, tiled wet areas, laminate flooring, sink unit with storage, W.C. towel radiator and downlights.
Bedroom One (Dimensions : 10'7" (3m 22cm) x 13'3" (4m 3cm))
uPVC double glazed bay window to the front aspect with shutters. New carpet, fitted wardrobes and radiator.
Bedroom Two (Dimensions : 11'10" (3m 60cm) x 12'2" (3m 70cm))
uPVC double glazed window overlooking the garden, new carpet and radiator.
Bedroom Three (Dimensions : 7'10" (2m 38cm) x 9'2" (2m 79cm))
uPVC double glazed bay window to the front aspect with shutters, new carpet and radiator.
Loft
Partially boarded. Good storage space.
Rear Garden, Front Garden and Driveway
Gated driveway for multiple vehicles, access from the sides into the garden, which is paved and gravelled. Wooden fencing and bushes for privacy.
Important Information
- This is a Shared Ownership Property
- This is a Freehold property.
Property Ref: 58651_HIL-1HC0145049J
Similar Properties
Andrew Lane, High Lane, Stockport, SK6
3 Bedroom Detached Bungalow | £435,000
Well presented three bedroom detached bungalow for sale! Set on a 0.13 acre freehold plot, in a desirable location. Larg...
Ashbourne Drive, High Lane, Stockport, SK6
3 Bedroom Detached Bungalow | £430,000
Three Bedroom Detached Extended Dormer Bungalow for Sale!! Modern kitchen, two bathrooms and downstairs W.C., large fron...
Ashbourne Drive, High Lane, Stockport, SK6
4 Bedroom Detached Bungalow | Guide Price £425,000
NO ONWARD CHAIN! A TASTEFULLY MODERNISED FOUR BEDROOM DETACHED DORMER BUNGALOW, with a PRIVATE SOUTH WEST FACING REAR GA...
Fernhill, Mellor, Stockport, SK6
3 Bedroom Semi-Detached Bungalow | Offers in excess of £450,000
Desirable Three Bedroom Semi-Detached Dormer Bungalow For Sale! Large beautiful split-level rear garden with scenic view...
Meadow Close, High Lane, Stockport, SK6
2 Bedroom Detached Bungalow | £450,000
Immaculate Two Bedroom Detached Bungalow for Sale!! Spacious kitchen and reception rooms. Two double bedrooms, well main...
South Meadway, High Lane, Stockport, SK6
3 Bedroom Detached Bungalow | £465,000
Desirable extended detached dormer bungalow which offers 1821 sq ft of living accommodation with beautiful surrounding g...

Ian Tonge Property Services (High Lane)
150 Buxton Road, High Lane, Stockport, SK6 8EA
How much is your home worth?
Use our short form to request a valuation of your property.
Request a Valuation
