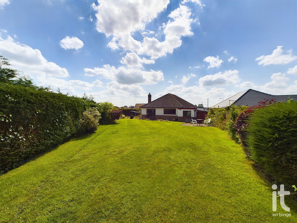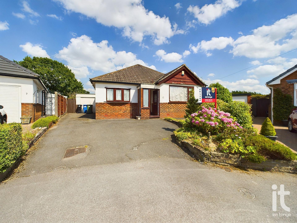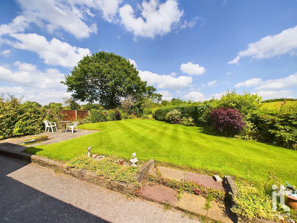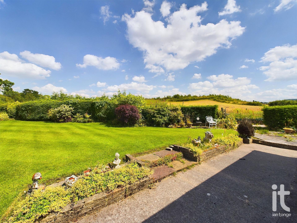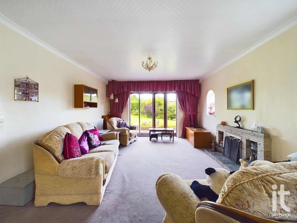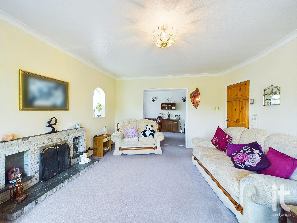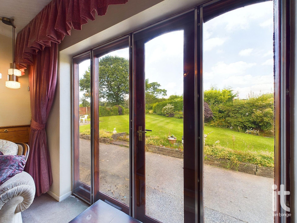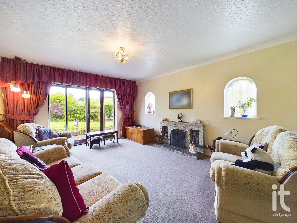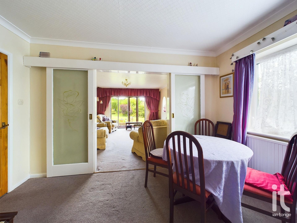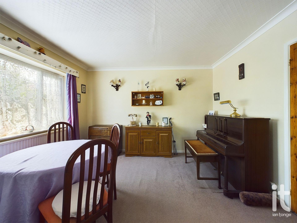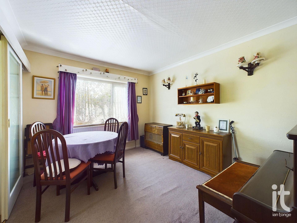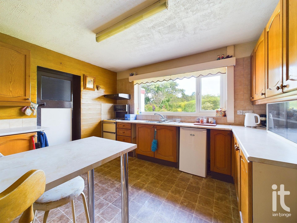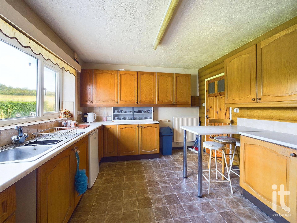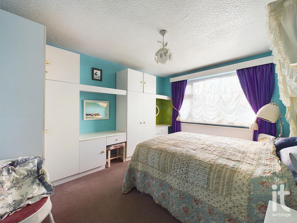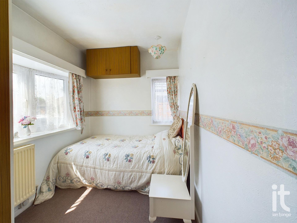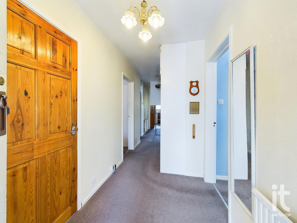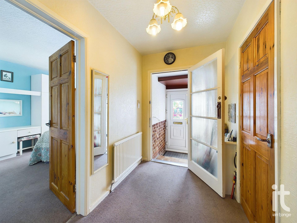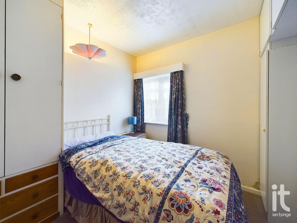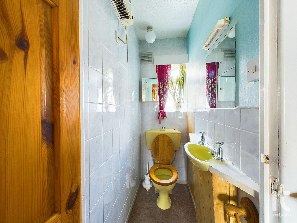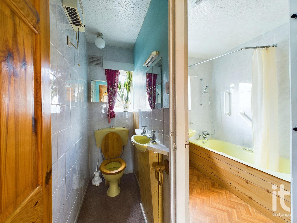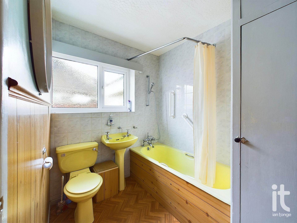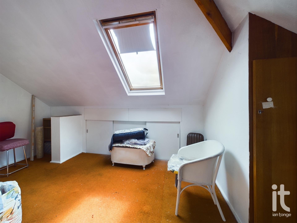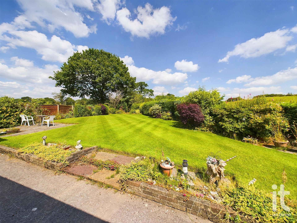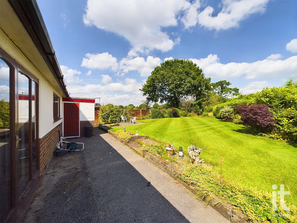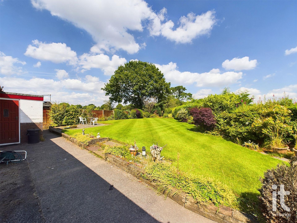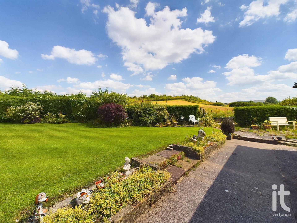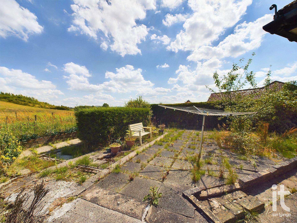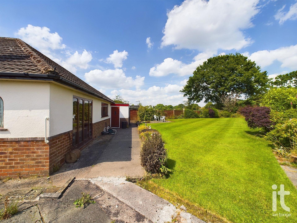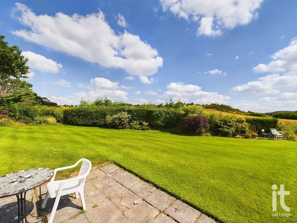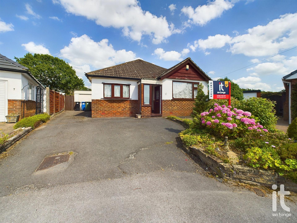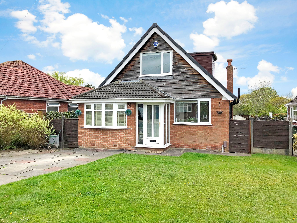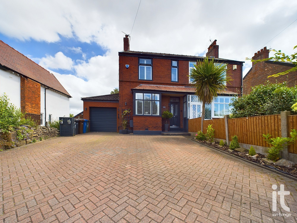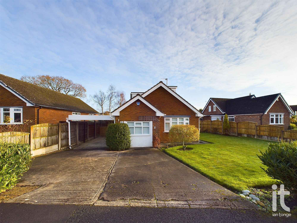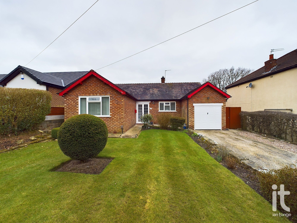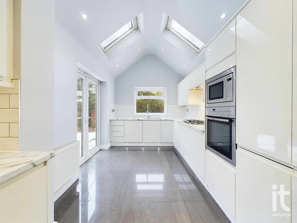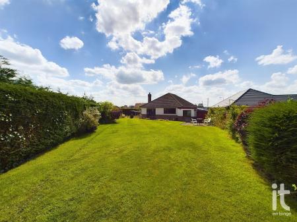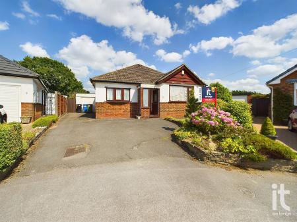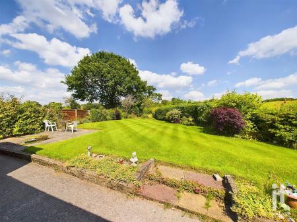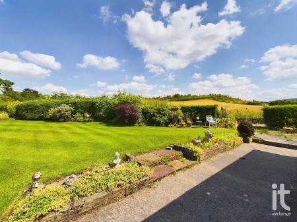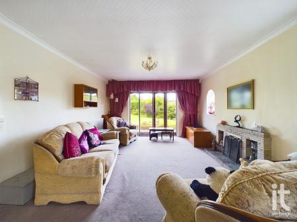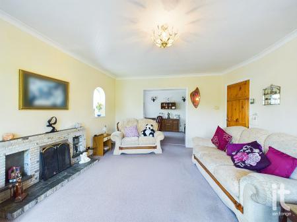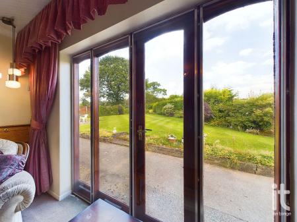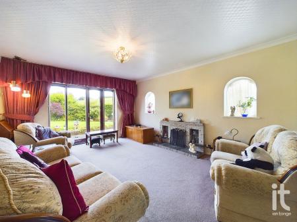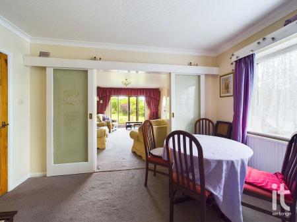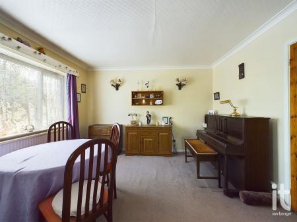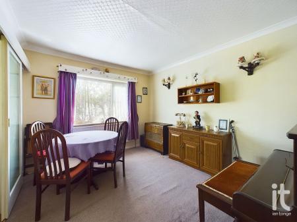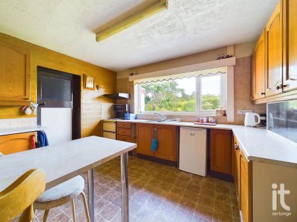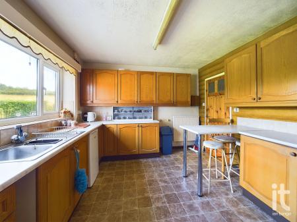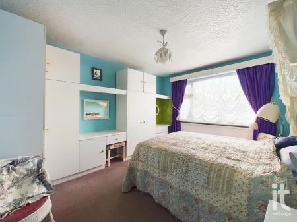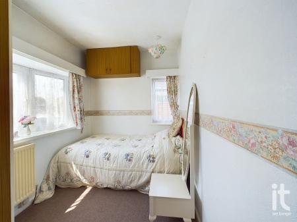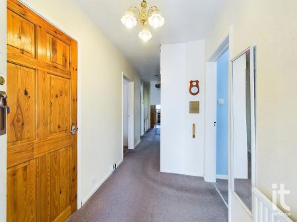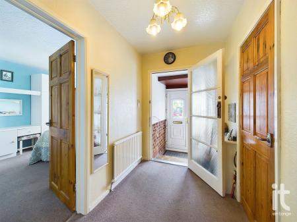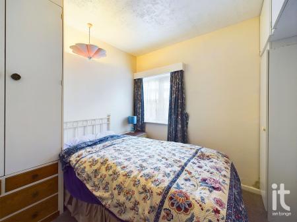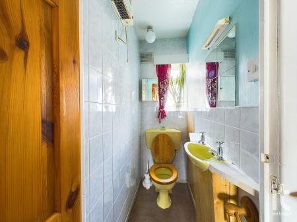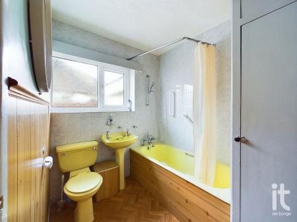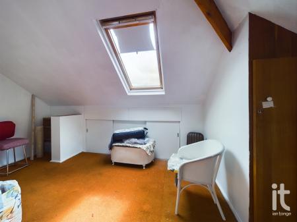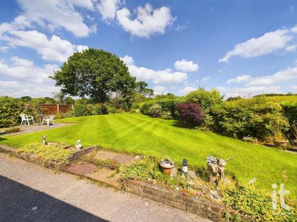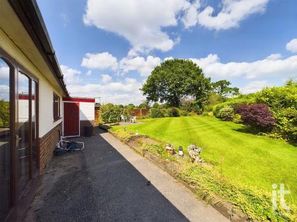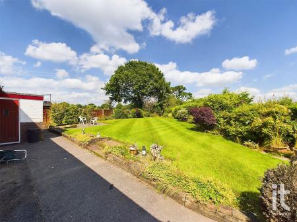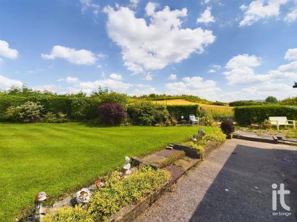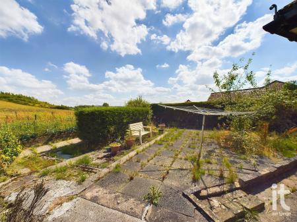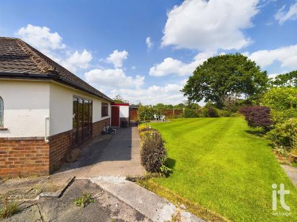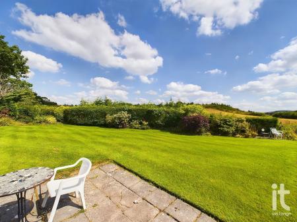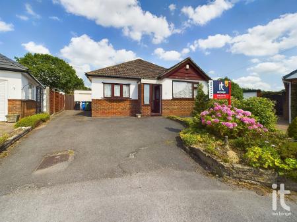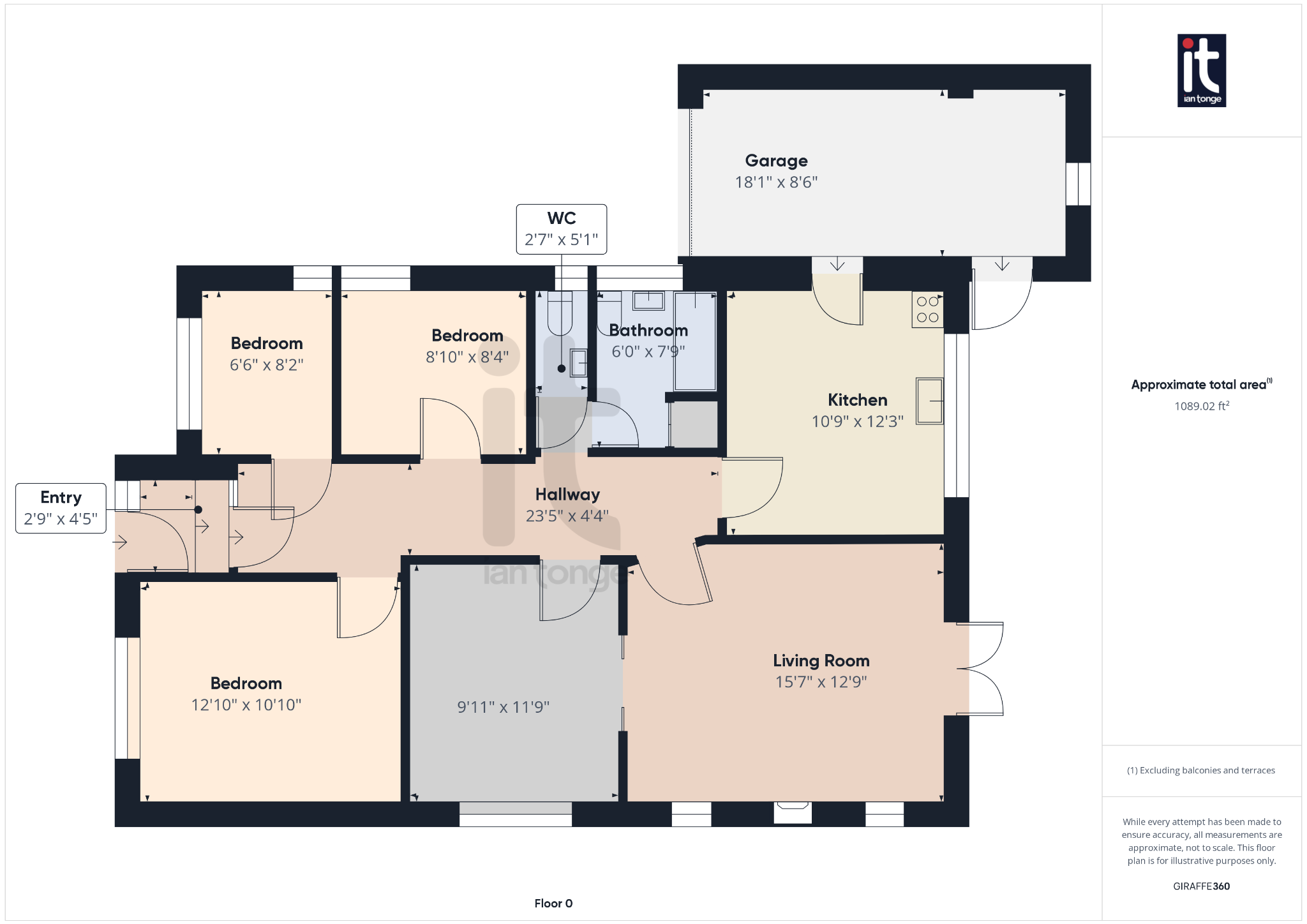- Three Bedrooms
- Detached bungalow
- 0.16 Acre Corner Plot
- Chain Free
- Two Reception Rooms
- Open Aspect Views To The Rear
- Double Glazing & Gas central Heating
- Garage
- Tenure: Leasehold
- EPC Rating: E
3 Bedroom Detached Bungalow for sale in Stockport
Ian Tonge Property Services are delighted to offer for sale this three bedroomed detached bungalow which commands a fantastic 0.16 acre corner plot with surround gardens and open aspect views of the fields to the rear. The bungalow comprises of entrance porch, hallway, loft room, three bedrooms, two reception rooms, bathroom and separate W.C. And kitchen. The bungalow does require some cosmetic updating, which is reflected in the asking price, allowing potential buyers the opportunity to improve to their own standards. Other benefits include, garage, double glazing, gas central heating and no onward chain.
Property Reference HIL-1H6114SWSW6
Entrance Porch
UPVC door, tiled floor.
Hallway
Glazed entrance door, radiator, cloak cupboard, loft access.
Loft Room
Access via loft ladders, radiator, velux window, storage into the eaves space, power and light.
Bedroom One
UPVC double glazed window to the front aspect, radiator, fitted wardrobes, power points.
Bedroom Two
UPVC double glazed window to the front and side aspects, radiator, fitted wardrobes, power points.
Bedroom Three
UPVC double glazed window to the side aspect, radiator, fitted wardrobes, power points.
Separate W.C.
Low level W.C., hand wash basin, uPVC double glazed window to the side aspect.
Bathroom
UPVC double glazed windows to the side aspect, coloured suite comprising of pedestal wash basin, panel bath with mixer tap, low level W.C, towel radiator, cylinder cupboard, tiled and panel walls.
Dining Room
UPVC double glazed window to the side aspect, radiator, sliding glazed doors to the lounge.
Lounge
Two arched windows to the side aspect, focal fireplace, radiator, door leading to the garden.
Kitchen
UPVC double glazed window to the rear aspect, range of fitted wall and base units, work surfaces with inset stainless steel drainer, electric cooker point, radiator, breakfast bar, space for appliances, radiator, door to the garage.
Garage
Integral garage, up & over garage door, Worcester central heating boiler, uPVC double glazed window to the rear aspect, side door to the garden.
Garden
To the front aspect there is a driveway providing off road parking and rockery area. The rear and side gardens are enclosed and mainly lawned with stocked borders, mature shrubs and hedges, outside tap and views of the fields beyond.
Important Information
- This is a Shared Ownership Property
- This is a Leasehold property.
- The review period for the ground rent on this property is every 999 year
Property Ref: 58651_HIL-1H6114SWSW6
Similar Properties
Ashbourne Drive, High Lane, Stockport, SK6
4 Bedroom Detached Bungalow | Guide Price £425,000
NO ONWARD CHAIN! A TASTEFULLY MODERNISED FOUR BEDROOM DETACHED DORMER BUNGALOW, with a PRIVATE SOUTH WEST FACING REAR GA...
Cherry Tree Lane, Great Moor, Stockport, SK2
3 Bedroom Semi-Detached House | £425,000
Unique and stylish three bedroomed traditional semi detached house, which commands a fantastic corner freehold plot with...
Windlehurst Road, High Lane, Stockport, SK6
3 Bedroom Semi-Detached House | £415,000
Stylish extended three bedroomed semi detached house which is located on the fringe of High Lane village, Open plan livi...
Ashbourne Drive, High Lane, Stockport, SK6
3 Bedroom Detached Bungalow | £430,000
Three Bedroom Detached Extended Dormer Bungalow for Sale!! Modern kitchen, two bathrooms and downstairs W.C., large fron...
Andrew Lane, High Lane, Stockport, SK6
3 Bedroom Detached Bungalow | £435,000
Well presented three bedroom detached bungalow for sale! Set on a 0.13 acre freehold plot, in a desirable location. Larg...
Buxton Road, High Lane, Stockport, SK6
3 Bedroom Detached House | £440,000
Extended Three Bedroom Detached Property, set in the heart of High Lane. No onward chain!! Featuring a spacious modern k...
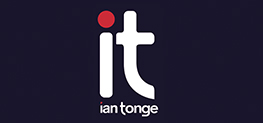
Ian Tonge Property Services (High Lane)
150 Buxton Road, High Lane, Stockport, SK6 8EA
How much is your home worth?
Use our short form to request a valuation of your property.
Request a Valuation
