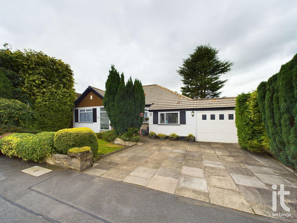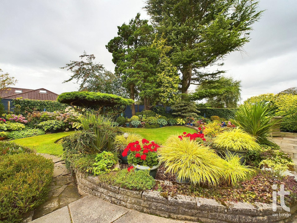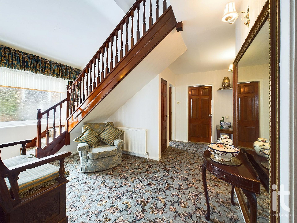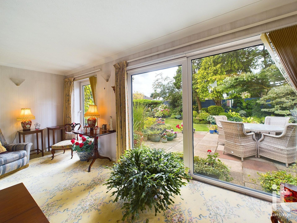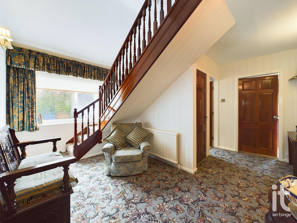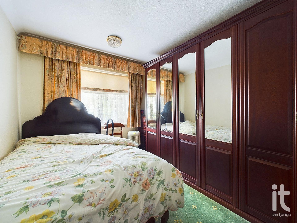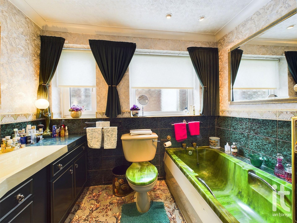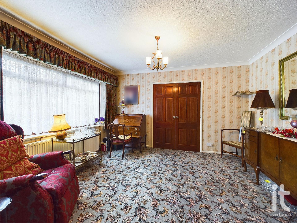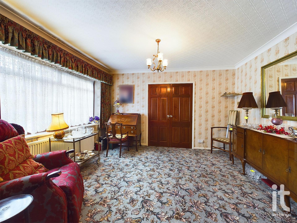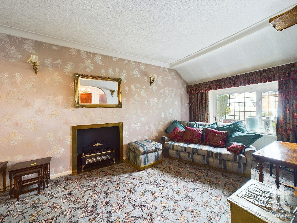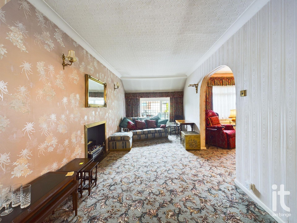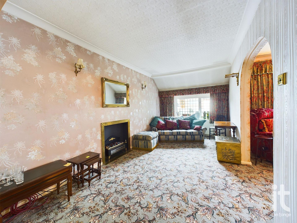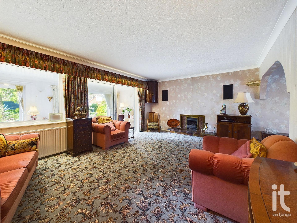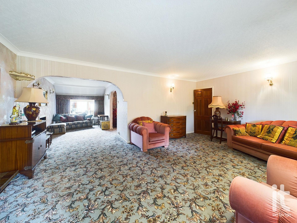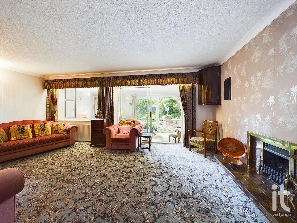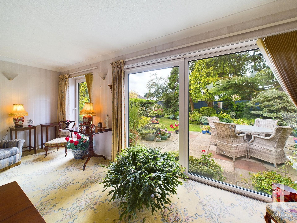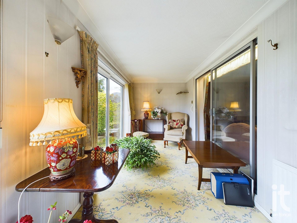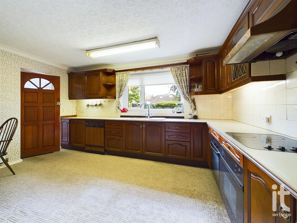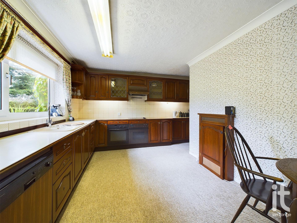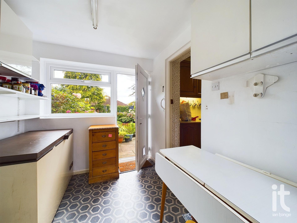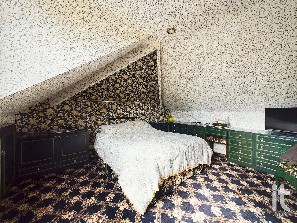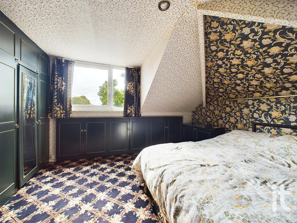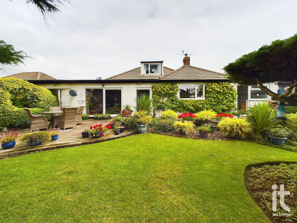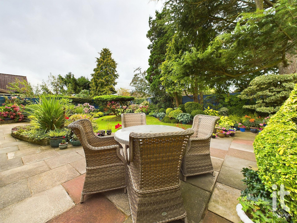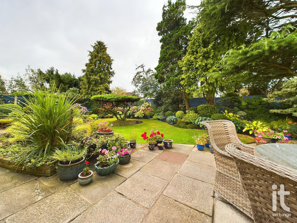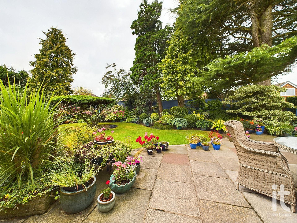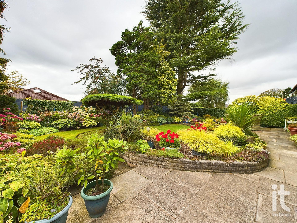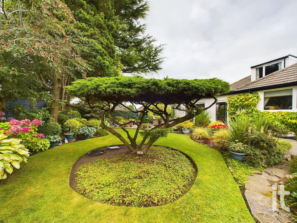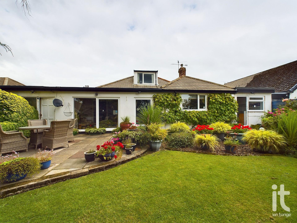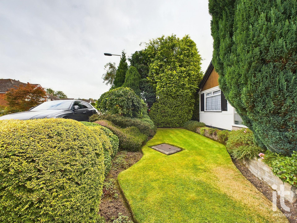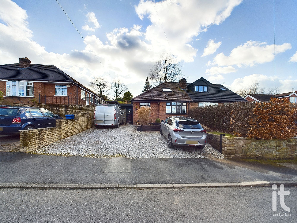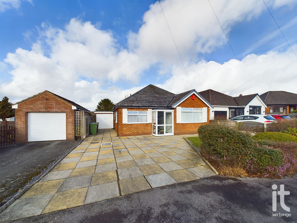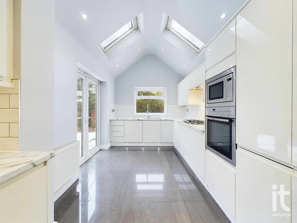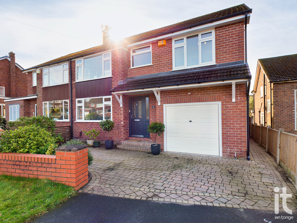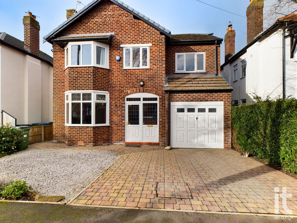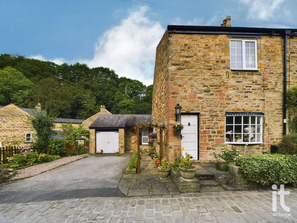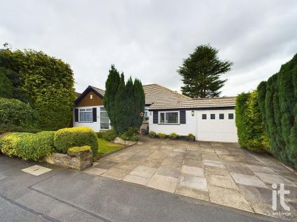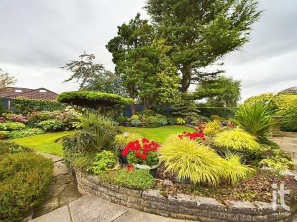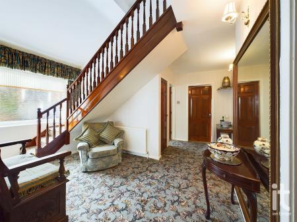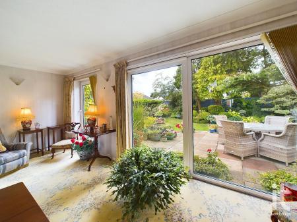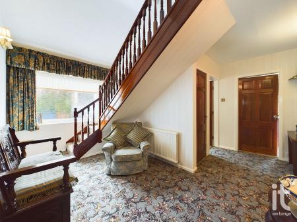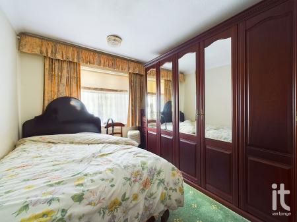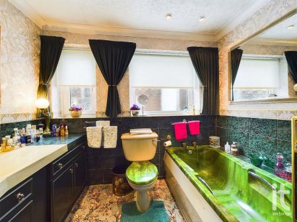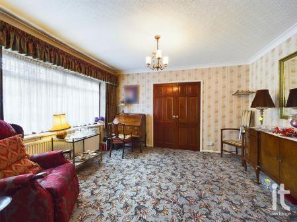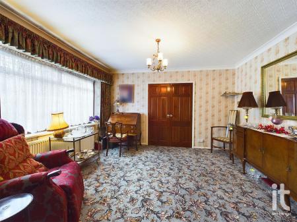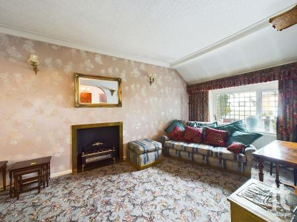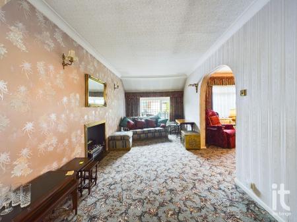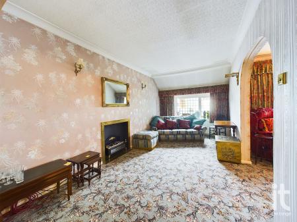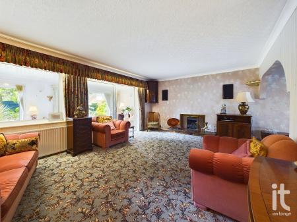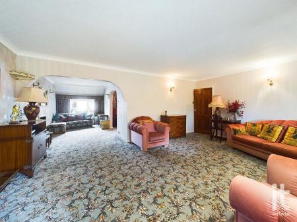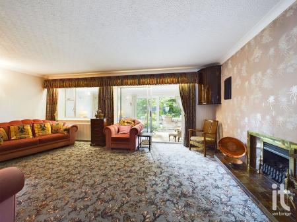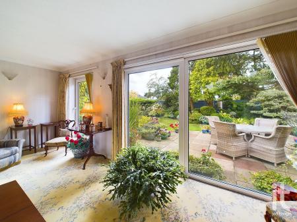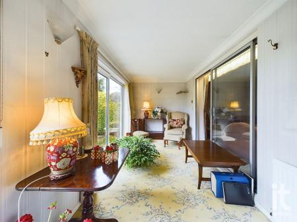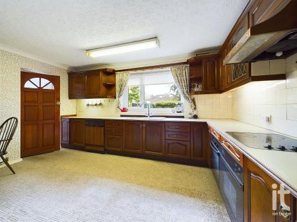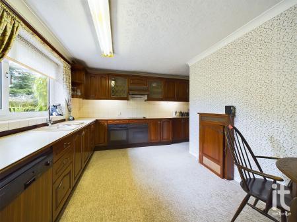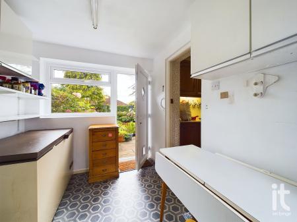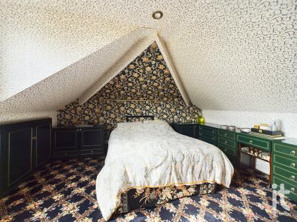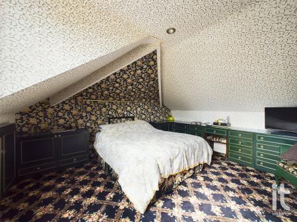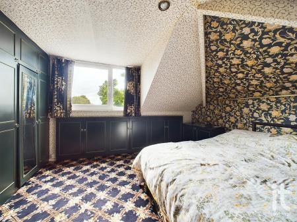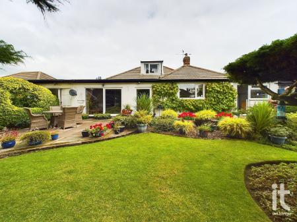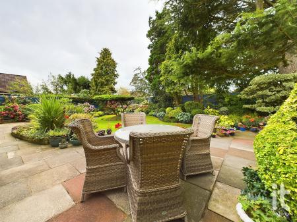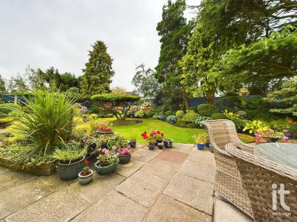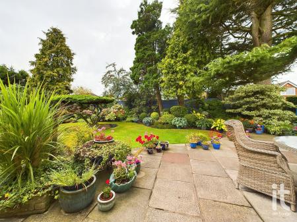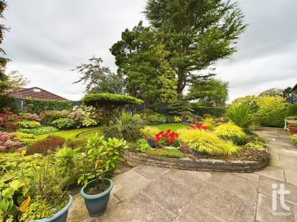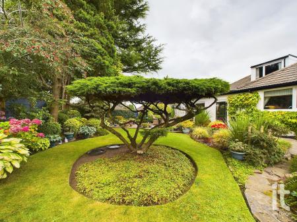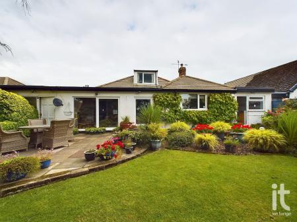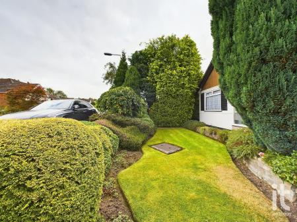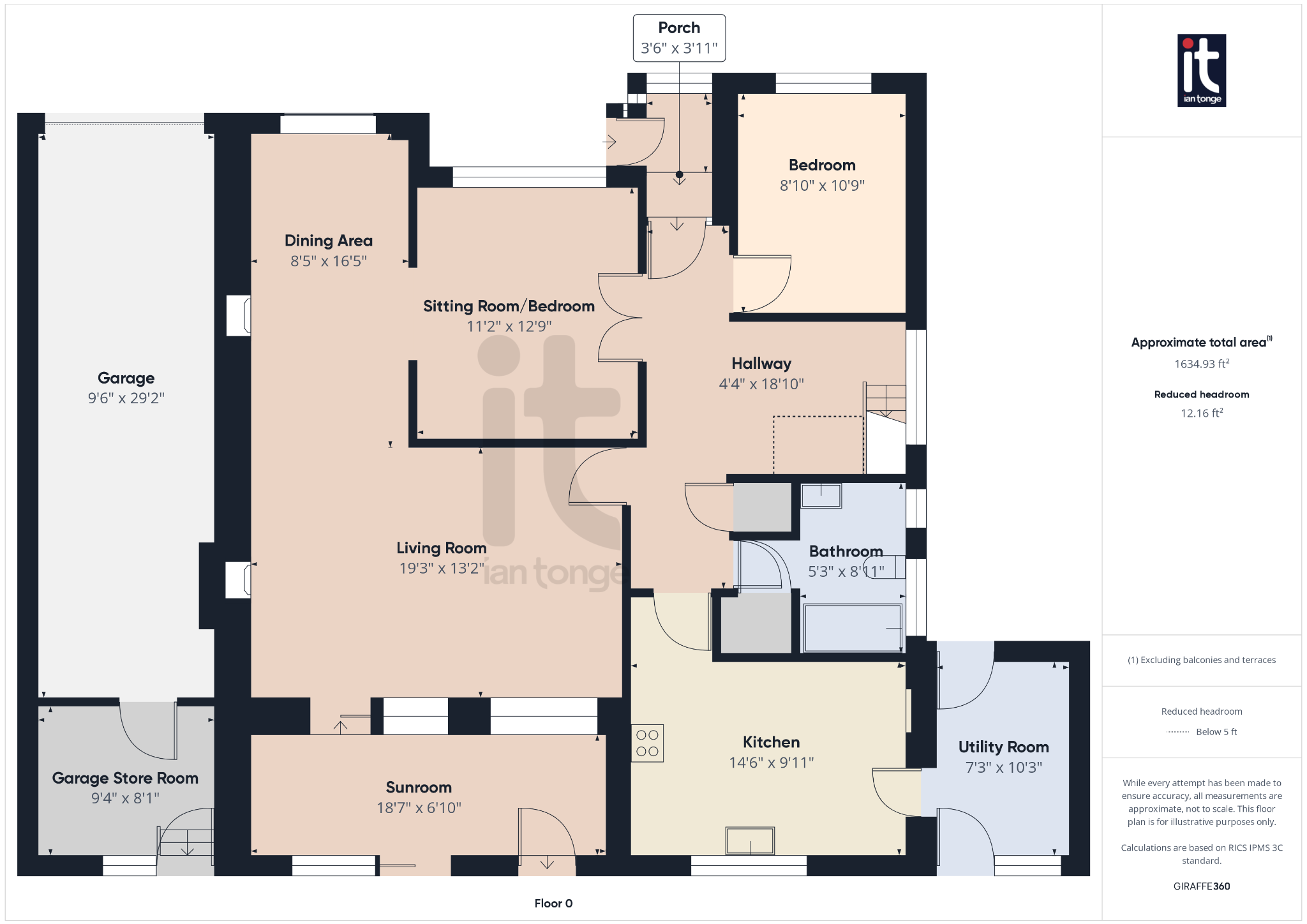- Extended Detached Dormer Bungalow
- Desirable Location
- Two/Three Bedrooms
- Substantial 1821 sq ft Living Accommodation
- Tandem Garage
- Beautiful Landscaped Gardens
- Spacious Reception Rooms
- Welcoming Hallway
- Freehold Tenure & Council Tax Band E
- Sunroom
3 Bedroom Detached Bungalow for sale in Stockport
Ian Tonge Property Services are delighted to offer for sale this substantially extended detached dormer bungalow which commands a fabulous private plot with living accommodation spread over 1821 sq ft. The property offers the flexibility of two or three bedrooms subject to your requirements, welcoming spacious entrance hallway, two reception rooms plus further sun room, fitted kitchen with utility room and family bathroom. Outside there are beautiful landscaped gardens with a feature juniper tree and flagged driveway providing ample off road parking. The tandem garage and store room are another bonus to this splendid bungalow. Worthy of mention is that the property also benefits from double glazing, warmed by gas central heating and is chain free.
Property Reference HIL-1H9P14YQS7S
Entrance Porch (Dimensions : 3'6" (1m 6cm) x 3'11" (1m 19cm))
Entrance door, glazed windows, tiled floor.
Hallway (Dimensions : 4'4" (1m 32cm) x 18'10" (5m 74cm))
Entrance door, two radiators, staircase leading to the master bedroom, uPVC double glazed window to the side aspect, wall lights, storage cupboard/cloakroom.
Bedroom (Dimensions : 8'10" (2m 69cm) x 10'9" (3m 27cm))
Double glazed leaded window to the front aspect, radiator, fitted wardrobes with matching drawers.
Bathroom (Dimensions : 5'3" (1m 60cm) x 8'11" (2m 71cm))
Two double glazed windows to the side aspect, part tiled walls, panel spa bath, low level W.C., vanity sink unit with storage underneath, radiator, ceiling down lights, storage cupboard housing Worcester central heating boiler.
Sitting Room/Bedroom (Dimensions : 11'2" (3m 40cm) x 12'9" (3m 88cm))
Double doors leading from the hallway, leaded double glazed window to the front aspect, radiator, archway leading into the dining area.
Dining Room (Dimensions : 16'5" (5m 0cm) x 8'5" (2m 56cm))
Leaded double glazed window to the front aspect, radiator, wall lights, archway leading to the living room.
Living Room (Dimensions : 19'3" (5m 86cm) x 13'2" (4m 1cm))
Double glazed window, sliding patio doors leading into the sun room, fireplace with living flame gas fire, wall lights, radiator.
Sun Room (Dimensions : 18'7" (5m 66cm) x 6'10" (2m 8cm))
Double glazed windows, patio doors, radiator, wall lights.
Kitchen (Dimensions : 14'6" (4m 41cm) x 9'11" (3m 2cm))
Double glazed window to the rear aspect, range of fitted wall and base units, work surfaces with inset sink with mixer tap, built-in electric hob with extractor hood above, two single ovens, dishwasher, splash back wall tiles, radiator, storage cupboard, door into the utility room.
Utility Room (Dimensions : 7'3" (2m 20cm) x 10'3" (3m 12cm))
Doors to the front and rear of the bungalow, radiator, double glazed window to the rear aspect.
First Floor Landing (Dimensions : 7'10" (2m 38cm) x 2'2" (66cm))
Spindle balustrade.
Bedroom One (Dimensions : 12'6" (3m 81cm) x 13'5" (4m 8cm))
Double glazed window to the rear aspect, fitted wardrobes with matching drawer units, electric storage heater, storage into the eaves.
Outside
The bungalow is surrounded by beautiful landscaped gardens. The front has a flagged driveway, lawned area with stocked borders, shrubs and mature trees. The rear garden is a gardener's paradise with large patio area, lawn with feature juniper tree, well stocked borders, mature trees and shrubs, outside lighting, enclosed by fencing.
Tandem Garage (Dimensions : 29'2" (8m 89cm) x 9'6" (2m 89cm))
Electric up & over garage door, light and power, electric meter, access to storage room.
Garage Store Room (Dimensions : 9'4" (2m 84cm) x 8'1" (2m 46cm))
Door to garden and garage, power and light.
Important Information
- This is a Shared Ownership Property
- This is a Freehold property.
Property Ref: 58651_HIL-1H9P14YQS7S
Similar Properties
Fernhill, Mellor, Stockport, SK6
3 Bedroom Semi-Detached Bungalow | Offers in excess of £450,000
Desirable Three Bedroom Semi-Detached Dormer Bungalow For Sale! Large beautiful split-level rear garden with scenic view...
Meadow Close, High Lane, Stockport, SK6
2 Bedroom Detached Bungalow | £450,000
Immaculate Two Bedroom Detached Bungalow for Sale!! Spacious kitchen and reception rooms. Two double bedrooms, well main...
Buxton Road, High Lane, Stockport, SK6
3 Bedroom Detached House | £440,000
Extended Three Bedroom Detached Property, set in the heart of High Lane. No onward chain!! Featuring a spacious modern k...
Grasmere Crescent, High Lane, Stockport, SK6
5 Bedroom Semi-Detached House | Guide Price £475,000
*360 DEGREE TOUR NOW AVAILABLE* A FANTASTIC FAMILY HOME with this SUBSTANTIAL FIVE BEDROOM SEMI-DETACHED HOUSE, with TWO...
Alders Green Avenue, High Lane, Stockport, SK6
4 Bedroom Detached House | Guide Price £475,000
An IMPRESSIVE & BEAUTIFULLY EXTENDED 4 bedroom, 2 bathroom detached house, situated on one of High Lane's most desirable...
Low Lea Road, Marple Bridge, Stockport, SK6
2 Bedroom End of Terrace House | Guide Price £475,000
A QUAINT AND CHARACTERFUL LARGE TWO BEDROOM END OF TERRACED COUNTRY COTTAGE BOASTING OFF ROAD PARKING, GARAGE, POTENTIAL...

Ian Tonge Property Services (High Lane)
150 Buxton Road, High Lane, Stockport, SK6 8EA
How much is your home worth?
Use our short form to request a valuation of your property.
Request a Valuation
