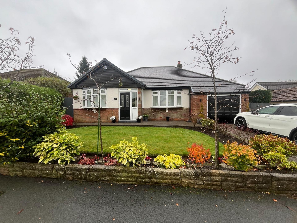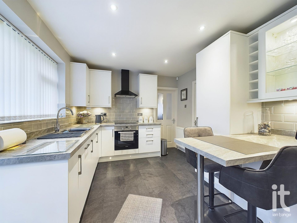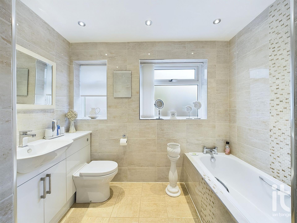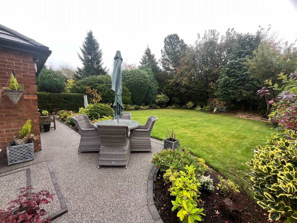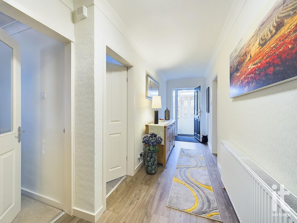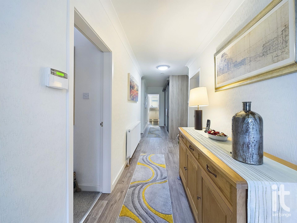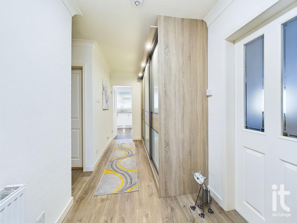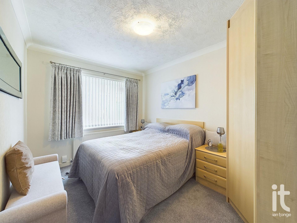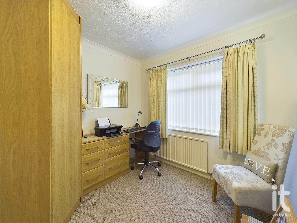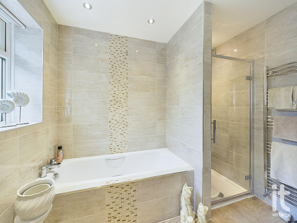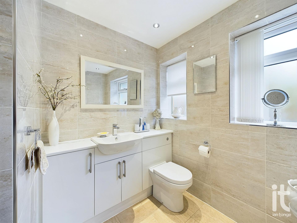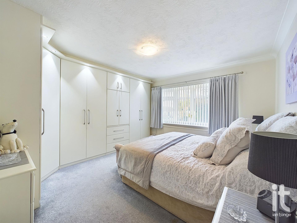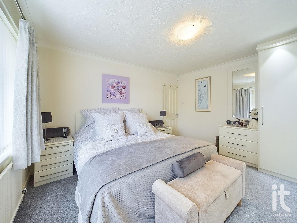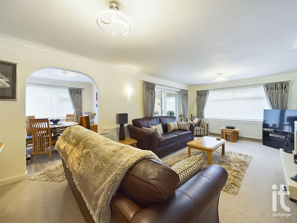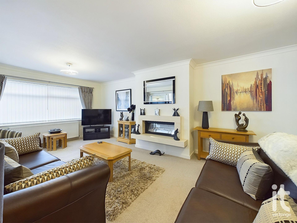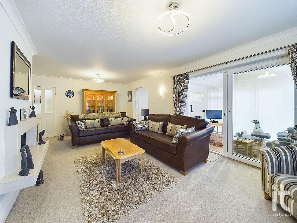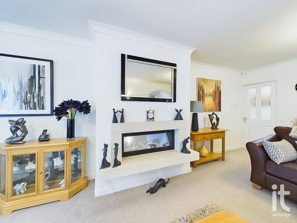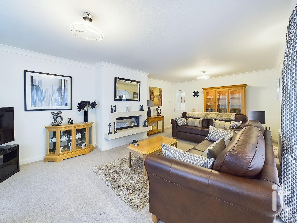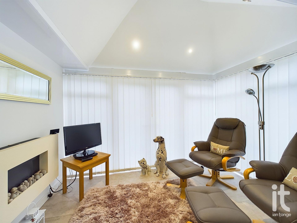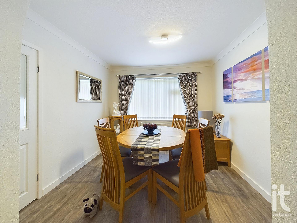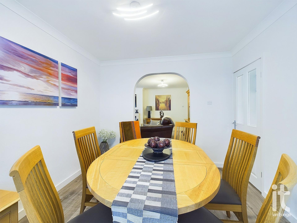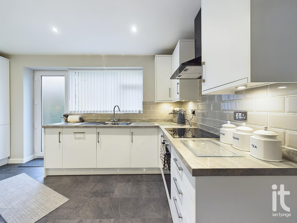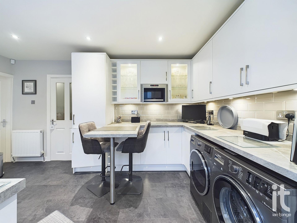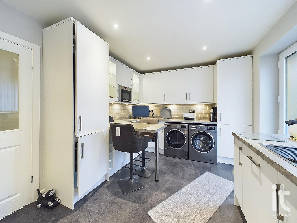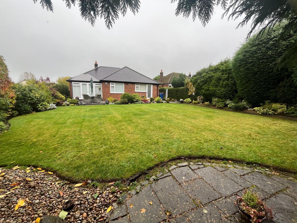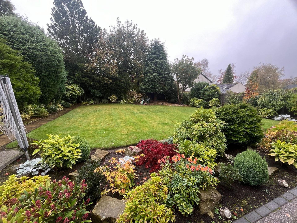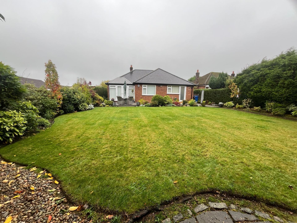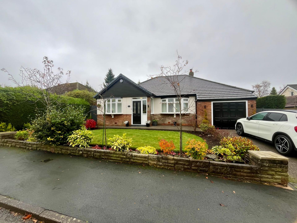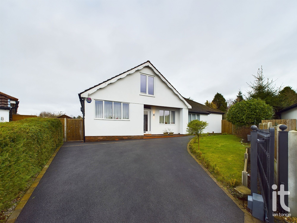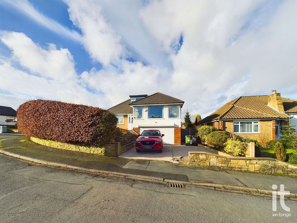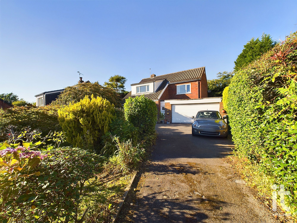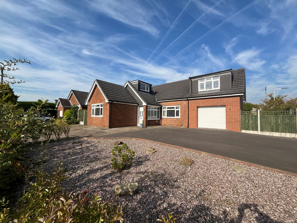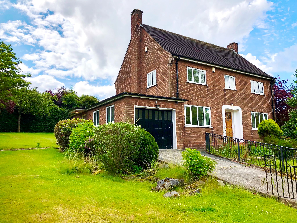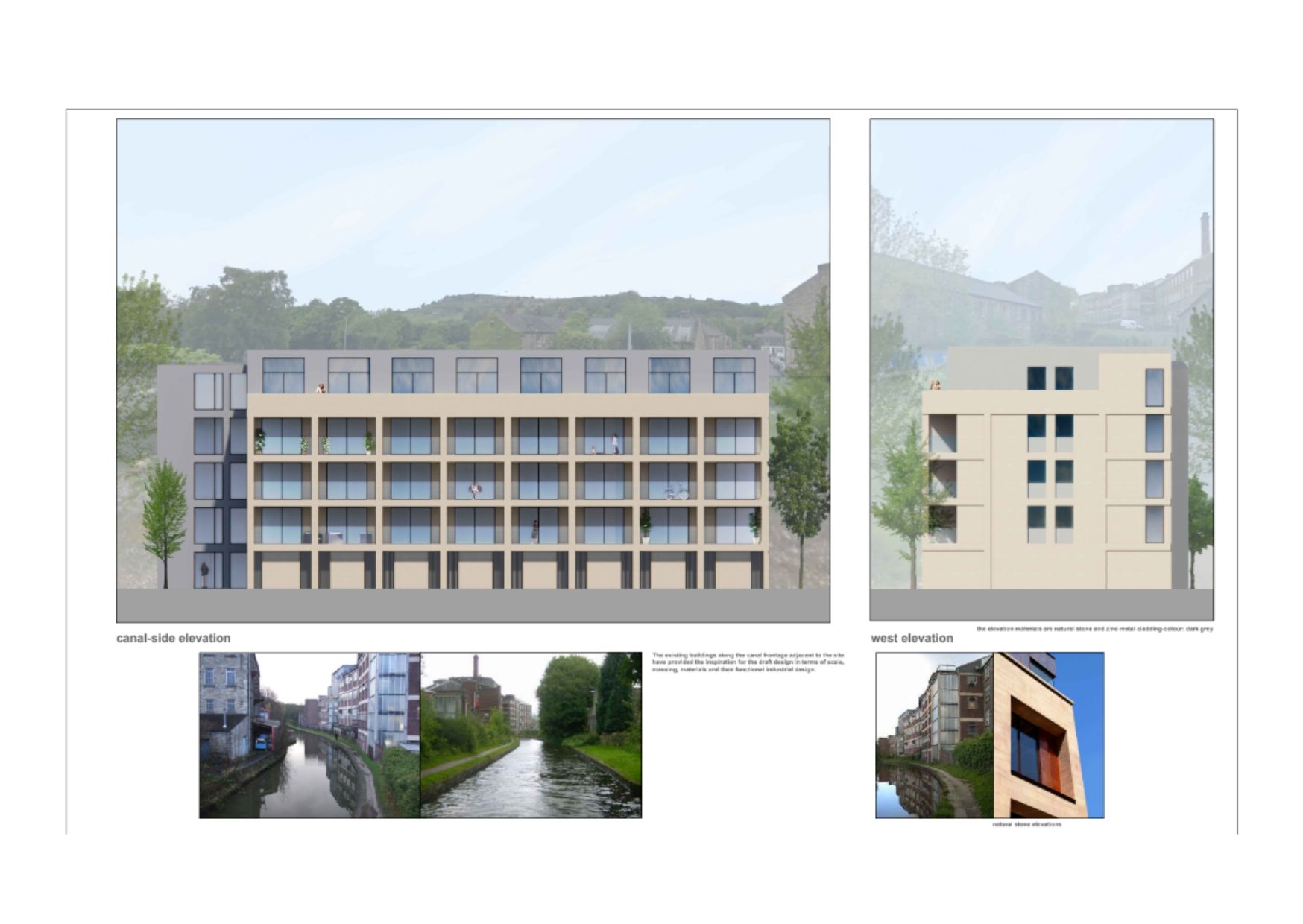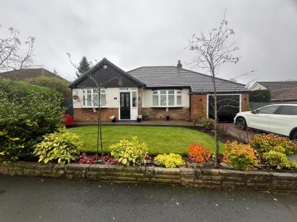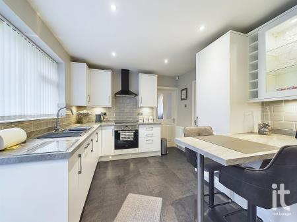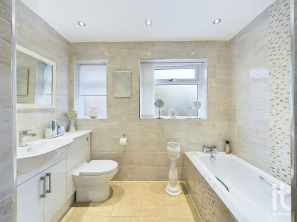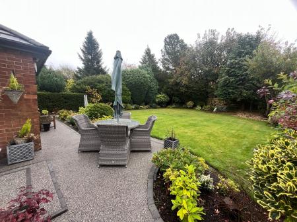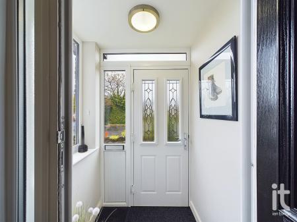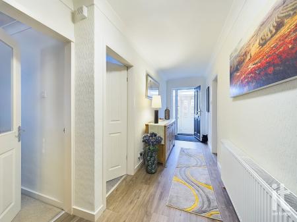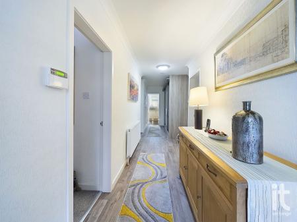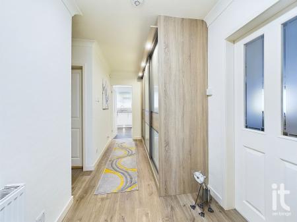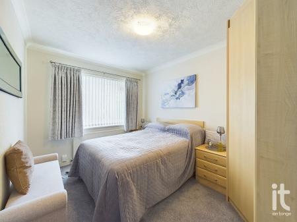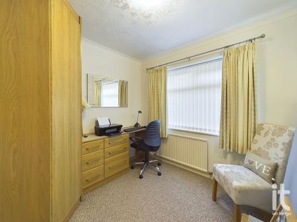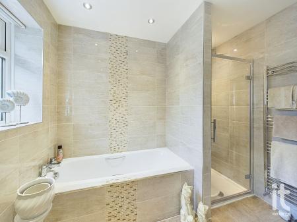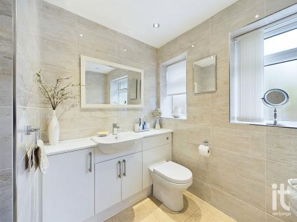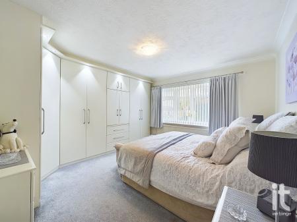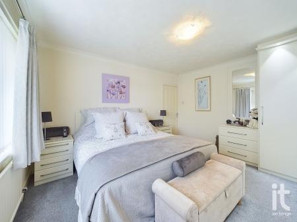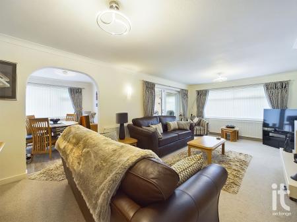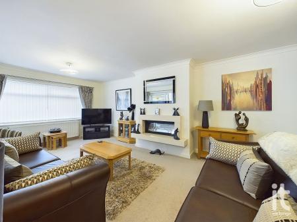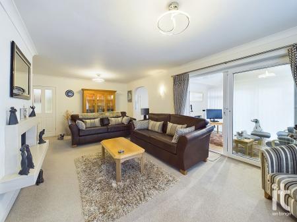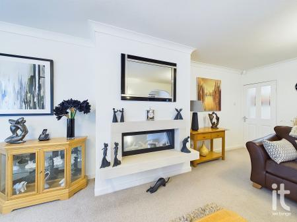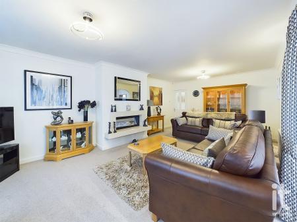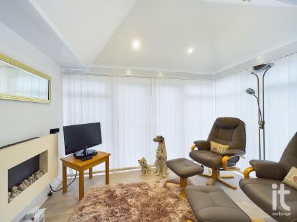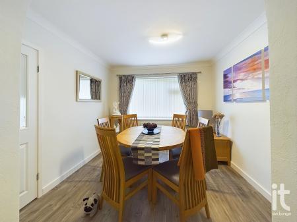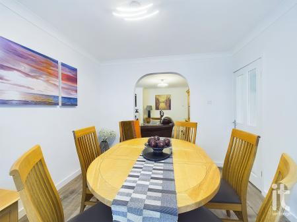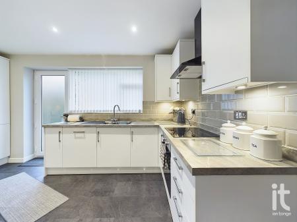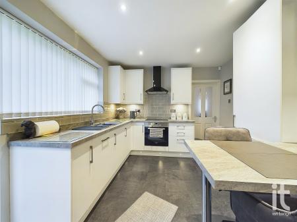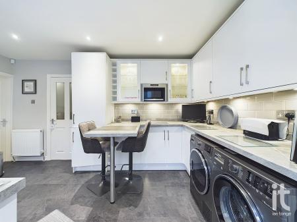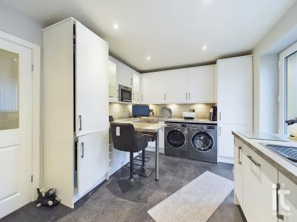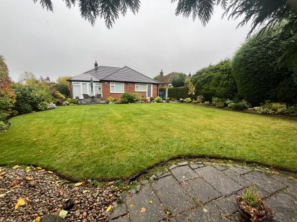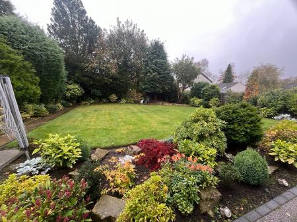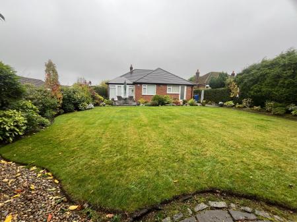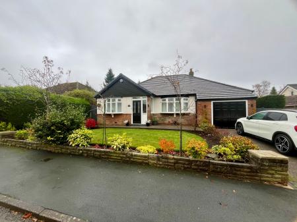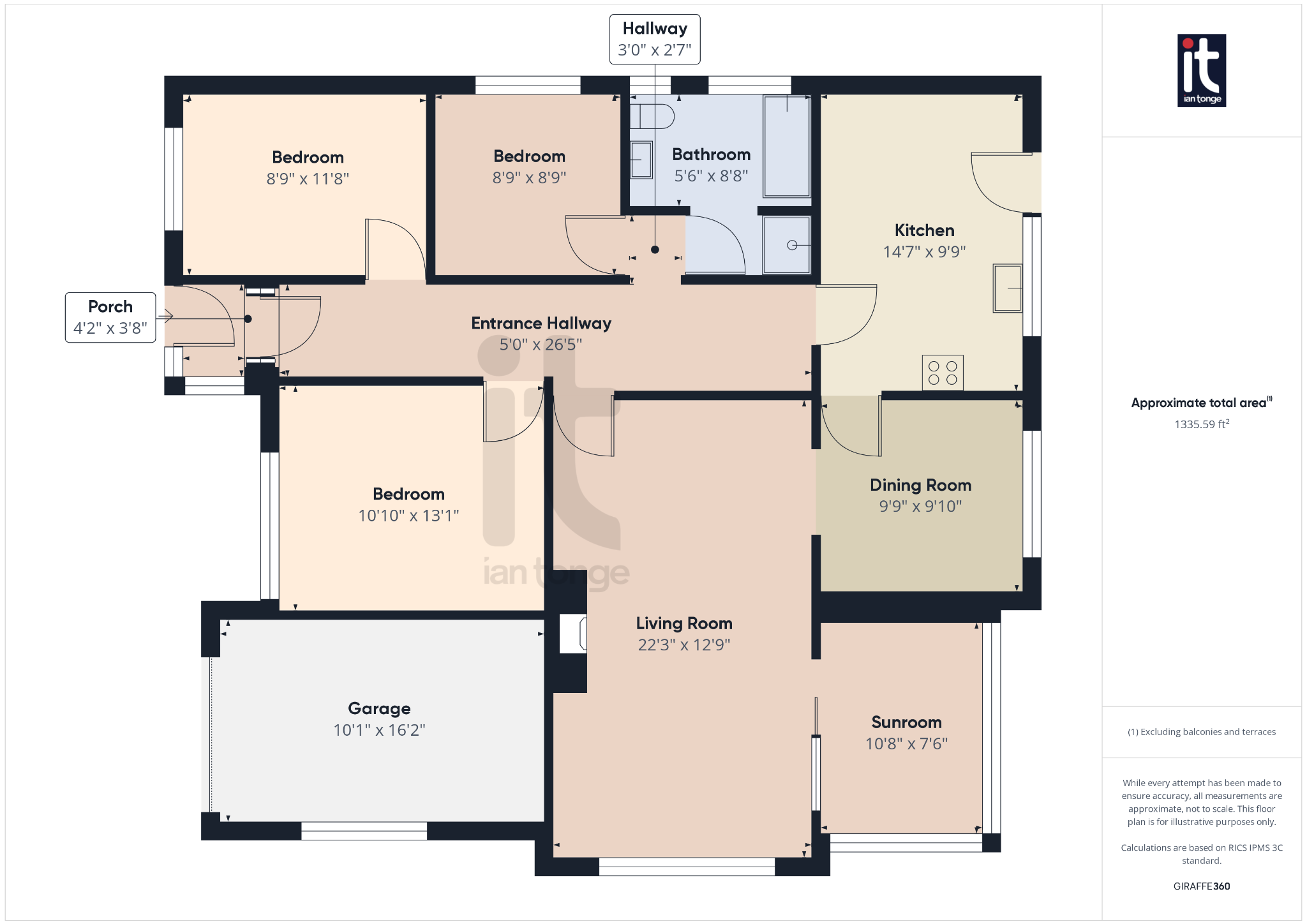- Three Bedroom Detached Bungalow
- Popular Location
- Spacious Living Accommodation
- Modern Kitchen and Bathroom
- Immaculate Condition
- Beautiful Landscaped Front & Rear Garden
- Garage and Driveway
- Tenure - Freehold
- Gas Central Heating & Double Glazing
- Council Tax Band - E
3 Bedroom Detached Bungalow for sale in Stockport
Ian Tonge Property Services are delighted to offer for sale this attractive detached bungalow which commands a fantastic 0.15 acre plot with beautiful landscaped garden to the front & rear. The property comprises of entrance porch, hallway, three great size bedrooms, modern bathroom, spacious living room with feature fireplace, dining room, modern kitchen, relaxing sunroom/conservatory which leads out to the patio/seating area and onto the large, well manicured garden. Garage with ample storage space, driveway providing off road parking for multiple vehicles and well maintained front garden. Prime location, lose to local shops, amenities and public transport links. The property also benefits from gas central heating and uPVC double glazing. No onward chain.
Property Reference HIL-1H9E14ZAGSZ
Porch (Dimensions : 4'2" (1m 27cm) x 3'8" (1m 11cm))
Main entrance into property. uPVC double glazed windows and composite front door.
Entrance Hallway (Dimensions : 5'0" (1m 52cm) x 26'5" (8m 5cm))
Composite door leading into hallway, laminate flooring, radiators, fitted cupboards and doors in to bedrooms, bathroom, living room and kitchen.
Bedroom Two (Dimensions : 8'9" (2m 66cm) x 11'8" (3m 55cm))
uPVC double glazed window overlooking the front garden, fitted wardrobes and radiator.
Bedroom Three (Dimensions : 8'9" (2m 66cm) x 8'9" (2m 66cm))
uPVC double glazed window to the side aspect, wardrobes and radiator.
Hallway (Dimensions : 3'0" (91cm) x 2'7" (78cm))
Doors in to bathroom and bedroom.
Bathroom (Dimensions : 5'6" (1m 67cm) x 8'8" (2m 64cm))
uPVC double glazed obscured window, fully tiled bathroom, shower cubicle with rain shower head, towel radiator, sink unit with worktop, storage and enclosed W.C.
Bedroom One (Dimensions : 10'10" (3m 30cm) x 13'1" (3m 98cm))
uPVC double glazed window to the front aspect, fitted wardrobes and radiator.
Kitchen (Dimensions : 14'7" (4m 44cm) x 9'9" (2m 97cm))
Modern kitchen, uPVC double glazed window overlooking the garden, white wall and base units with worktop. Tiled backsplash, integrated Bosch induction hob, oven, extractor, microwave and fridge/freezer. Breakfast bar, sink, with drainer and tap. Radiator, composite door leading into garden and door into dining room. Worcester boiler.
Dining Room (Dimensions : 9'9" (2m 97cm) x 9'10" (2m 99cm))
uPVC double glazed window to the back aspect, laminate flooring and radiator.
Living Room (Dimensions : 22'3" (6m 78cm) x 12'9" (3m 88cm))
uPVC double glazed sliding door into the sun room/ conservatory and double glazed window to side aspect. Feature wall hung stone surround electric fire. Two radiators.
Sunroom (Dimensions : 10'8" (3m 25cm) x 7'6" (2m 28cm))
uPVC double glazed windows and double doors leading out to the garden. Modern electric wall hung fire with stone surround. Vinyl flooring.
Front Garden, Driveway & Rear Garden
Great size, beautiful landscaped rear garden with patio seating area, lawn, flower beds, matures trees and bushes. Access to the side and front of property. Front garden is landscaped with grassed area, flower beds and plants. Driveway for off road parking.
Garage (Dimensions : 10'1" (3m 7cm) x 16'2" (4m 92cm))
Gas & electric meters. Electric garage door. Loft hatch.
Important Information
- This is a Shared Ownership Property
- This is a Freehold property.
Property Ref: 58651_HIL-1H9E14ZAGSZ
Similar Properties
Birchway, High Lane, Stockport, SK6
3 Bedroom Detached Bungalow | £550,000
Warm & Inviting Three Bedroom Detached Bungalow for Sale!! Modern kitchen and bathrooms, three double bedrooms, spacious...
Martlet Avenue, Disley, Stockport, SK12
3 Bedroom Detached House | Guide Price £550,000
Impressive Three Double Bedroom Detached Property For Sale! NO ONWARD CHAIN!! Popular location, with stunning views over...
Coppice Close, Disley, Stockport, SK12
3 Bedroom Detached House | £550,000
Spacious three double bedroomed detached family house which commands a fantastic 0.26 acre freehold plot which is locate...
Castleton Drive, High Lane, Stockport, SK6
4 Bedroom Detached House | £575,000
Stunning four bedroomed detached property which commands a 0.15 acre freehold plot with driveway providing ample off roa...
The Dingle, Gee Cross, Hyde, SK14
4 Bedroom Detached House | Guide Price £595,000
AN IDEAL PROJECT OFFERED FOR SALE WITH NO ONWARD CHAIN! An attractive four bedroom detached family home, situated on a P...
Victoria Mill, Woodside Street, New Mills, High Peak, SK22
Land | Guide Price £650,000
**DEVELOPMENT OPPORTUNITY** Ian Tonge Property Services are pleased to offer for sale this fantastic opportunity, locate...

Ian Tonge Property Services (High Lane)
150 Buxton Road, High Lane, Stockport, SK6 8EA
How much is your home worth?
Use our short form to request a valuation of your property.
Request a Valuation
