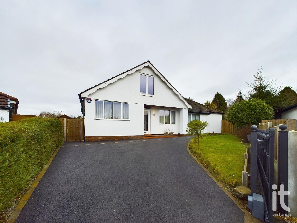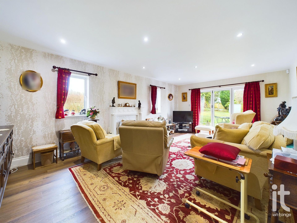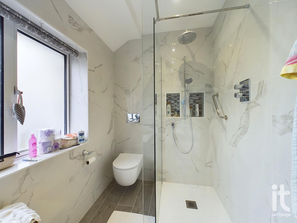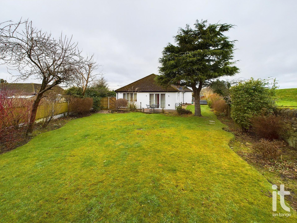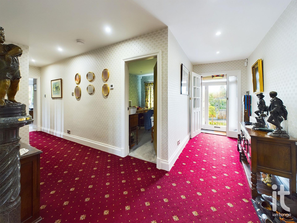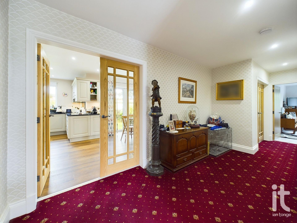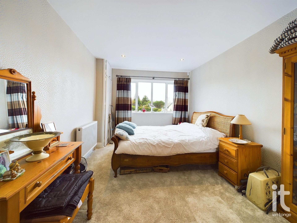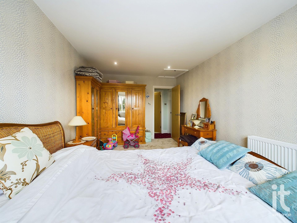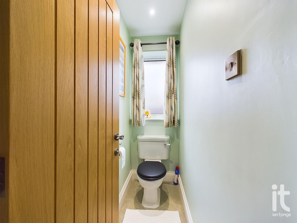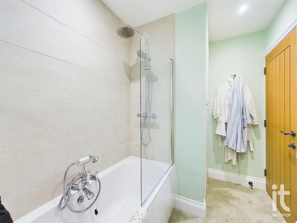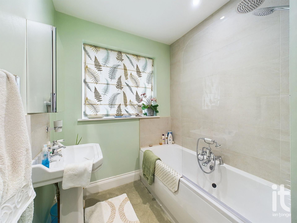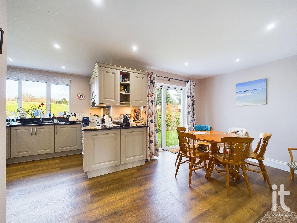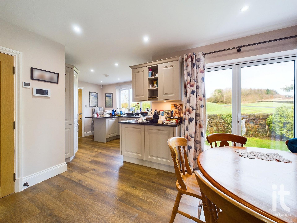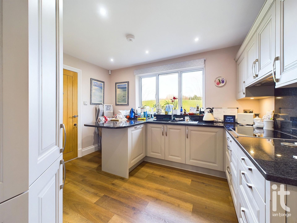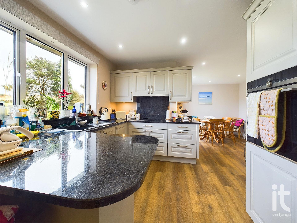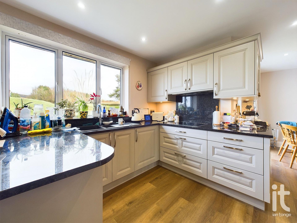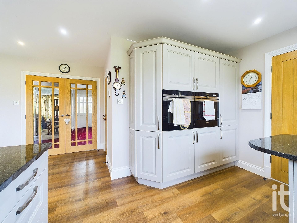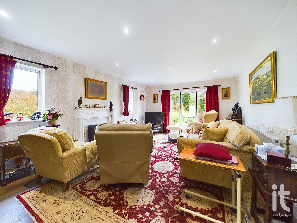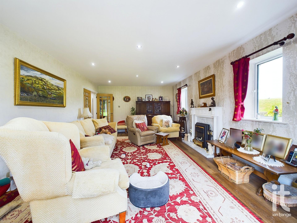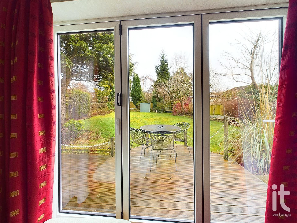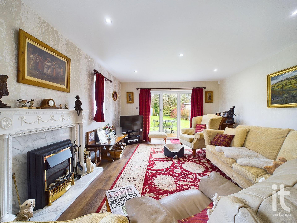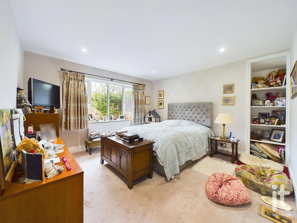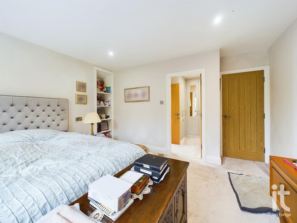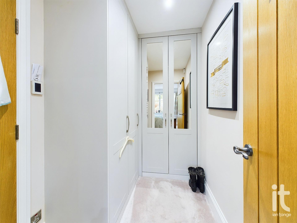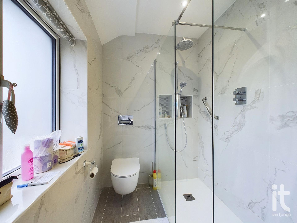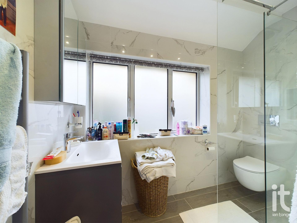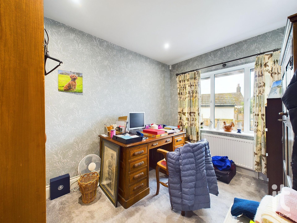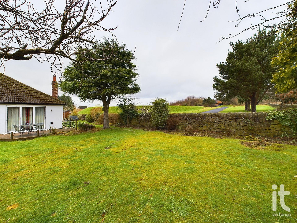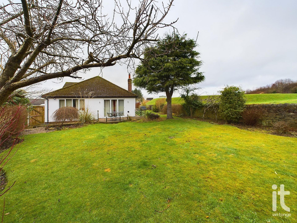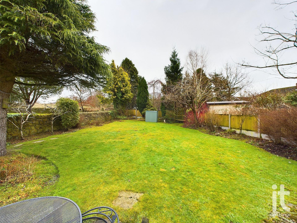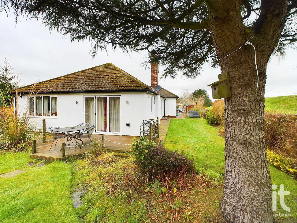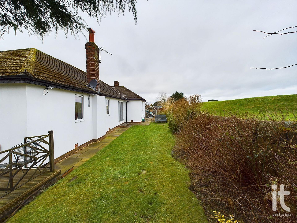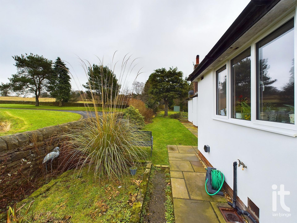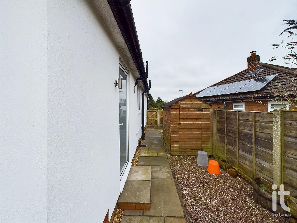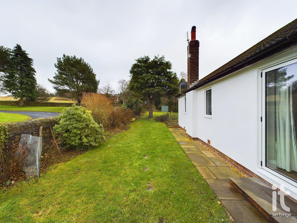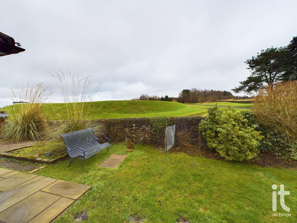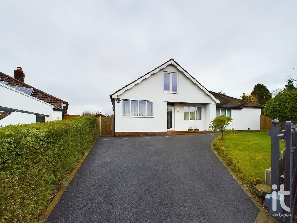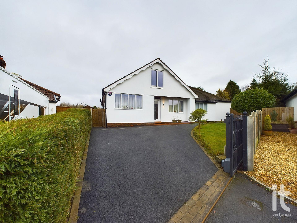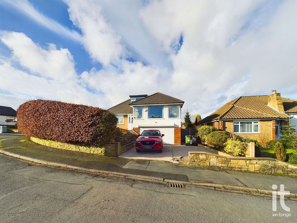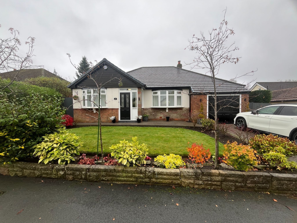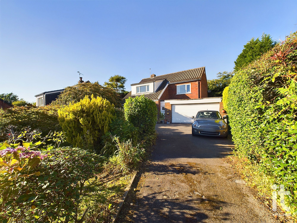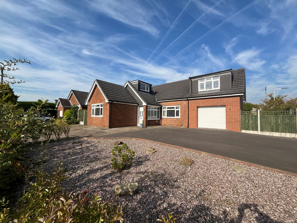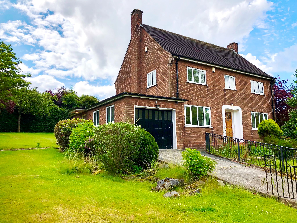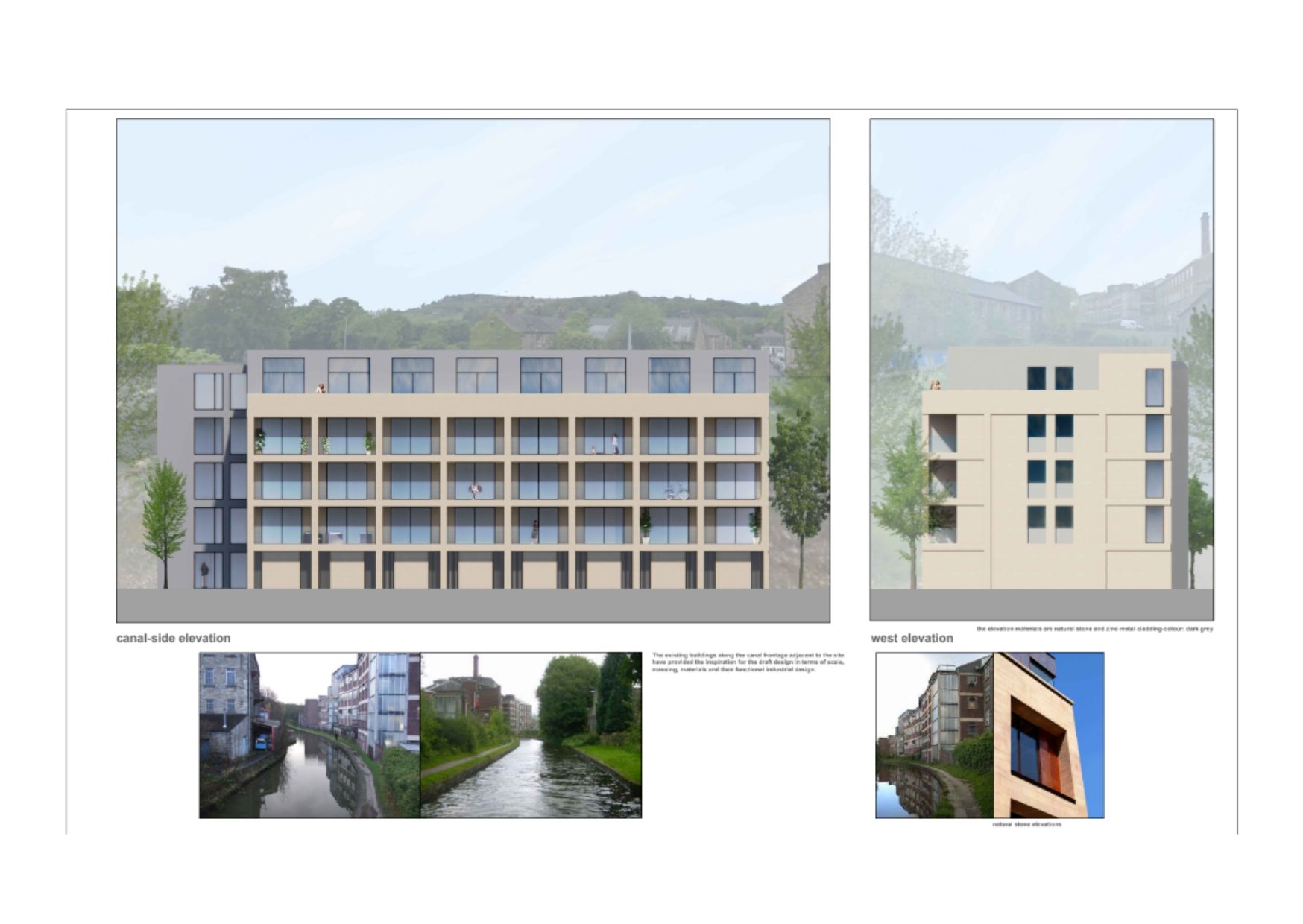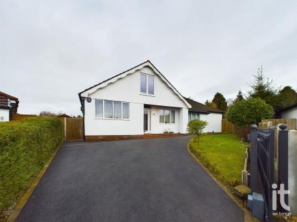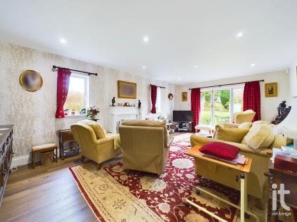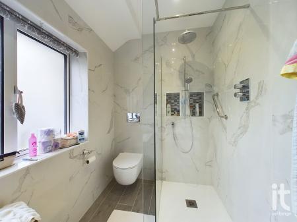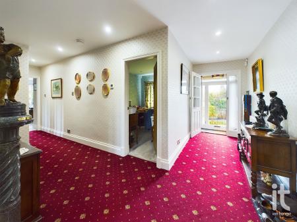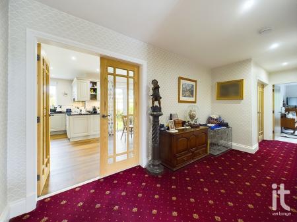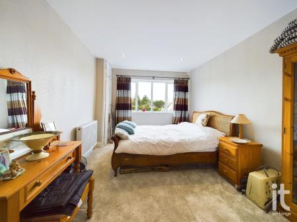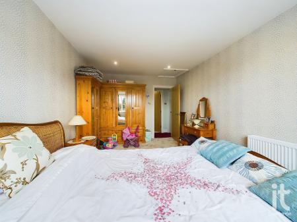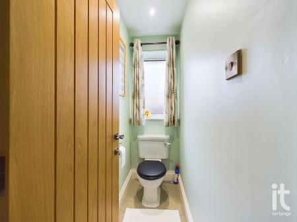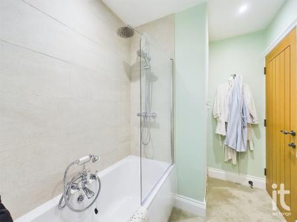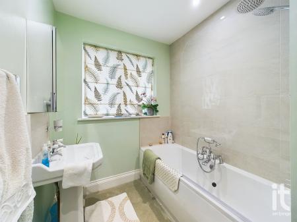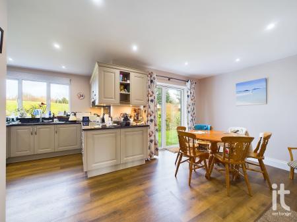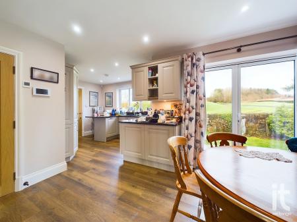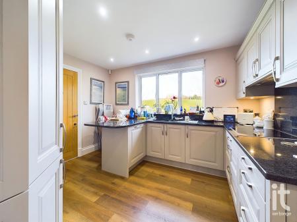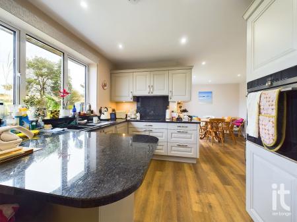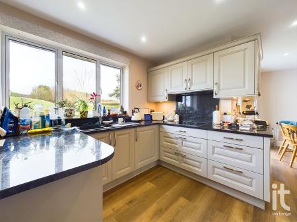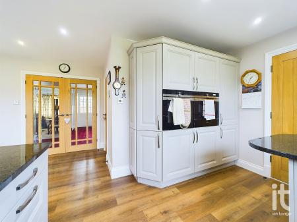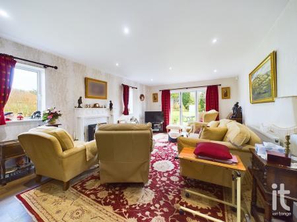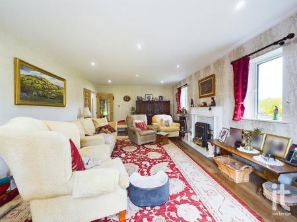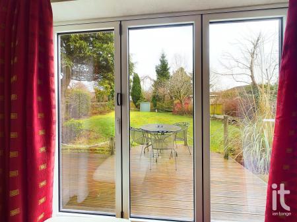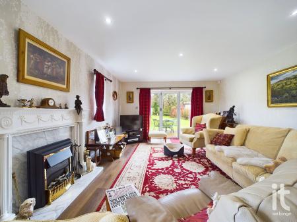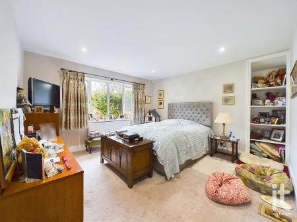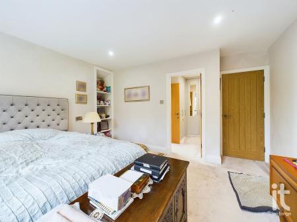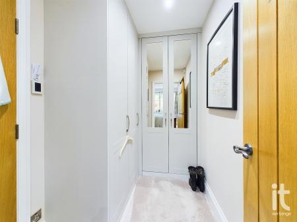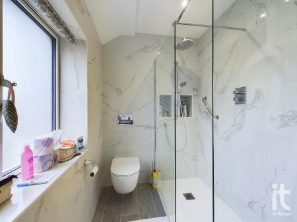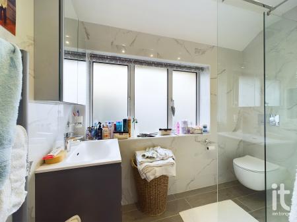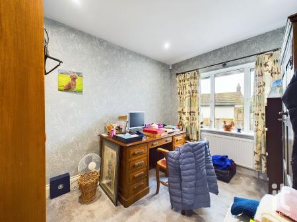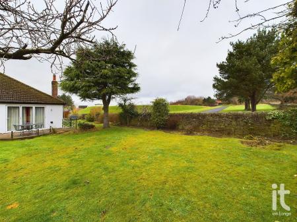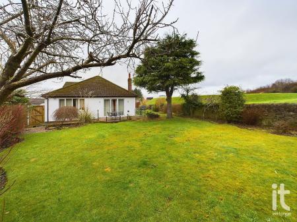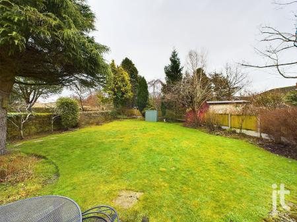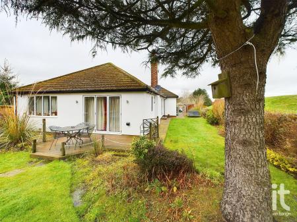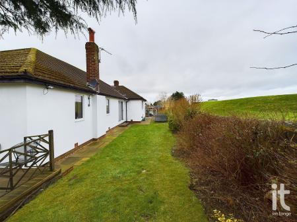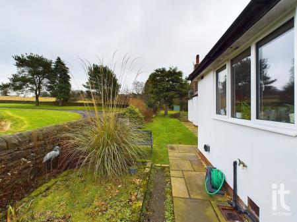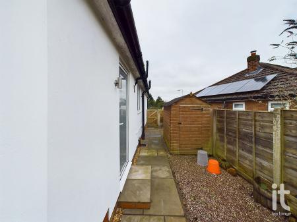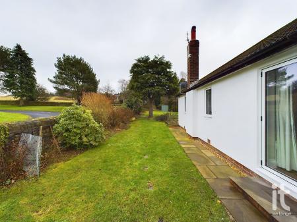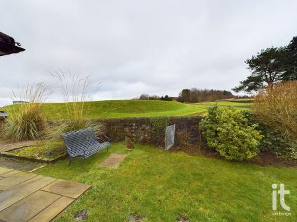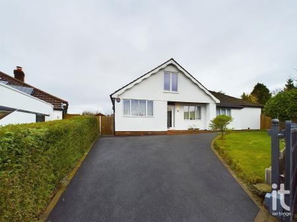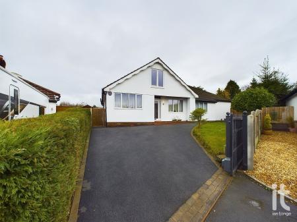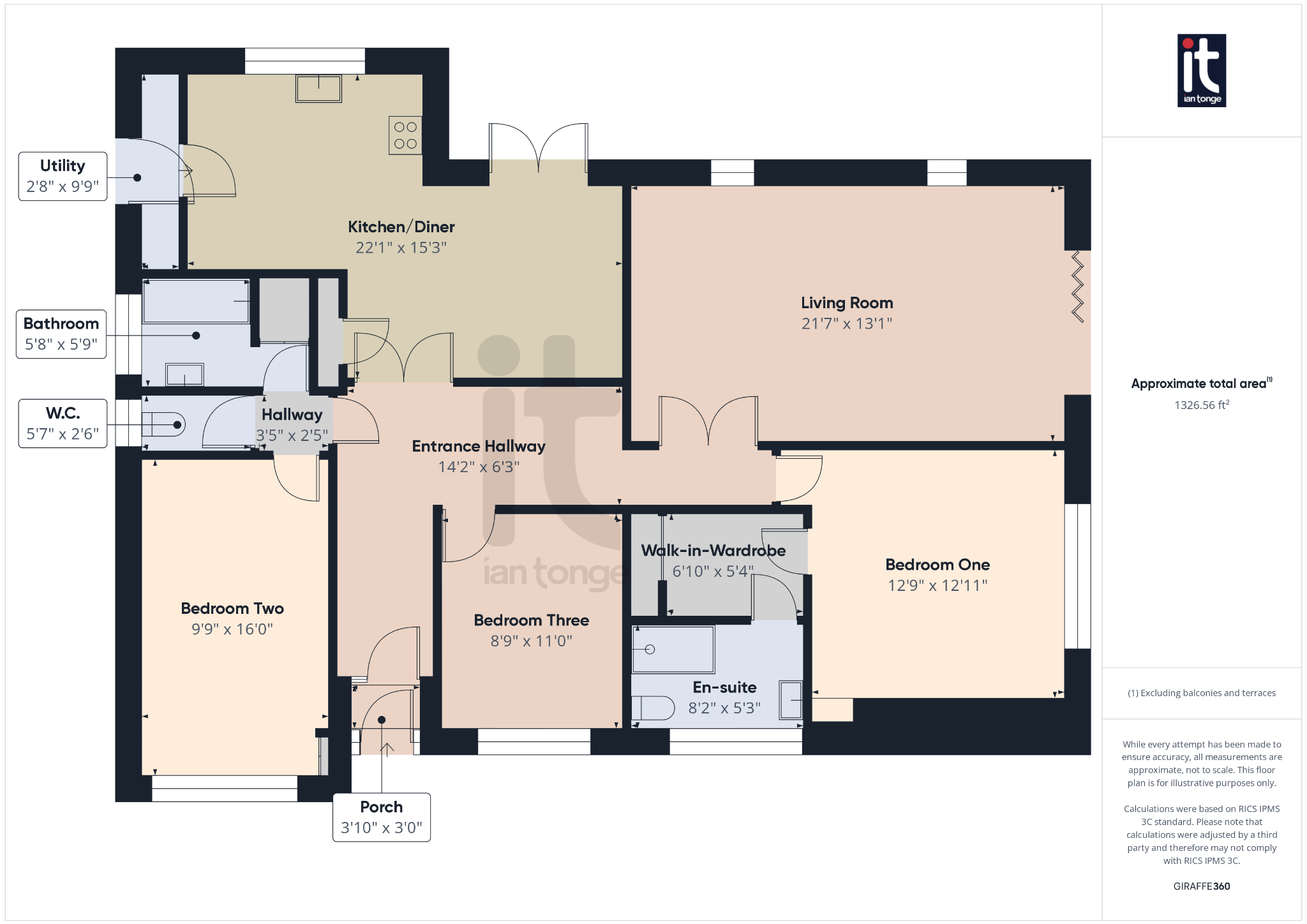- Three Bedroom Detached Bungalow
- No Onward Chain!!
- 0.15 Acre Freehold Plot
- Beautiful Open Aspect Garden Overlooking Land Owned By United Utilities
- Spacious Modern Kitchen/Diner
- Modern Bathrooms
- Private Driveway with Electric Gate
- Two Double Bedrooms
- Master Bedroom with Walk-in-Wardrobe and En-suite
- Expansive Loft Space
3 Bedroom Detached Bungalow for sale in Stockport
Ian Tonge Property Services are delighted to offer for sale this spacious detached bungalow, which commands a 0.15acre freehold plot with beautiful landscaped garden to the rear over looking green space belonging to the waterboard. The property comprises of porch, entrance hallway, W.C., separate bathroom, conveniently placed next to the second bedroom. Large modern kitchen/diner which leads out to the garden, utility room, a further double bedroom, master bedroom with contemporary en-suite and walk-in-wardrobe/dressing area, family sized yet cosy living room leading out to the patio seating area. Impressive loft space. Externally you will find a great size driveway providing off road parking for multiple vehicles and a well maintained front garden, which wraps around the sides. Prime location, close to local shops, amenities and public transport links. The property also benefits from NO ONWARD CHAIN!!
Property Reference HIL-1HEJ148C87B
Entrance Porch (Dimensions : 3'10" (1m 16cm) x 3'0" (91cm))
Wooden door with glass into porch. Side glass panels. Door into entrance hallway.
Entrance Hallway (Dimensions : 14'2" (4m 31cm) x 6'3" (1m 90cm))
Doors into bedrooms, kitchen/diner, living room and bathrooms. Radiator.
Hallway (Dimensions : 3'5" (1m 4cm) x 2'5" (73cm))
Passage connecting bathroom, W.C. and second bedroom.
W.C. (Dimensions : 5'7" (1m 70cm) x 2'6" (76cm))
uPVC double glazed obscured window to the side aspect. W.C.
Bathroom (Dimensions : 5'8" (1m 72cm) x 5'9" (1m 75cm))
uPVC double glazed obscured window to the side aspect. Sink with taps. Towel radiator. Tiled wet area with shower over bath. Cupboard.
Bedroom Two (Dimensions : 9'9" (2m 97cm) x 16'0" (4m 87cm))
uPVC double glazed window to the front aspect. Cupboard. Radiator. Loft hatch.
Kitchen/Diner (Dimensions : 22'1" (6m 73cm) x 15'3" (4m 64cm))
uPVC double glazed window and french doors overlooking the garden. Modern kitchen wall/base units with sink, Quooker tap, quartz worktop and backsplash. Integrated dishwasher, electric hob, oven, microwave and fridge freezer. Breakfast bar. Storage cupboard. Laminate flooring. Radiators. Underfloor heating.
Utility (Dimensions : 2'8" (81cm) x 9'9" (2m 97cm))
Vaillant boiler (serviced every year). Radiator. Door out to garden.
Living Room (Dimensions : 21'7" (6m 57cm) x 13'1" (3m 98cm))
Two uPVC double glazed windows and bi-folding doors into the garden. Traditional fireplace with modern marble effect stone surround and electric fire. Laminate flooring. Radiator.
Master Bedroom (Dimensions : 12'9" (3m 88cm) x 12'11" (3m 93cm))
uPVC double glazed window overlooking the garden. Radiator. Door into walk-in-wardrobe area.
Walk-in-Wardrobe (Dimensions : 6'10" (2m 8cm) x 5'4" (1m 62cm))
Fitted wardrobes. Door into En-Suite.
En-Suite (Dimensions : 8'2" (2m 48cm) x 5'3" (1m 60cm))
uPVC double glazed obscured window to the side aspect. Large shower with modern shower tray and glass screen. Rain head shower. Sink unit with storage. W.C. Towel radiator. Underfloor heating.
Bedroom Three (Dimensions : 8'9" (2m 66cm) x 11'0" (3m 35cm))
uPVC double glazed window to the front aspect. Radiator.
Garden
Landscaped garden with open aspect views over land owned by United Utilities. Cladded seating area. Lawn. Mature trees and plants. Paved footpath surrounding the rear, leading out to the front aspect.
Front garden and driveway
Tarmac driveway for multiple vehicles. Front lawn. Electric gate. Wooden fencing with gates to both sides of the property.
Important Information
- This is a Shared Ownership Property
- This is a Freehold property.
Property Ref: 58651_HIL-1HEJ148C87B
Similar Properties
Martlet Avenue, Disley, Stockport, SK12
3 Bedroom Detached House | Guide Price £550,000
Impressive Three Double Bedroom Detached Property For Sale! NO ONWARD CHAIN!! Popular location, with stunning views over...
Thornway, High Lane, Stockport, SK6
3 Bedroom Detached Bungalow | £550,000
Immaculate Three Bedroom Detached Bungalow for Sale!! Modern kitchen, large family sized bathroom, beautiful garden, amp...
Coppice Close, Disley, Stockport, SK12
3 Bedroom Detached House | £550,000
Spacious three double bedroomed detached family house which commands a fantastic 0.26 acre freehold plot which is locate...
Castleton Drive, High Lane, Stockport, SK6
4 Bedroom Detached House | £575,000
Stunning four bedroomed detached property which commands a 0.15 acre freehold plot with driveway providing ample off roa...
The Dingle, Gee Cross, Hyde, SK14
4 Bedroom Detached House | Guide Price £595,000
AN IDEAL PROJECT OFFERED FOR SALE WITH NO ONWARD CHAIN! An attractive four bedroom detached family home, situated on a P...
Victoria Mill, Woodside Street, New Mills, High Peak, SK22
Land | Guide Price £650,000
**DEVELOPMENT OPPORTUNITY** Ian Tonge Property Services are pleased to offer for sale this fantastic opportunity, locate...

Ian Tonge Property Services (High Lane)
150 Buxton Road, High Lane, Stockport, SK6 8EA
How much is your home worth?
Use our short form to request a valuation of your property.
Request a Valuation
