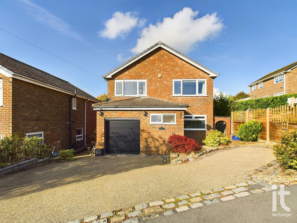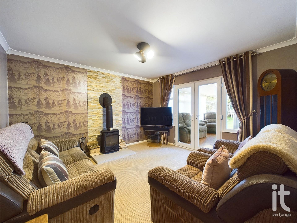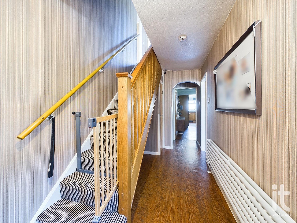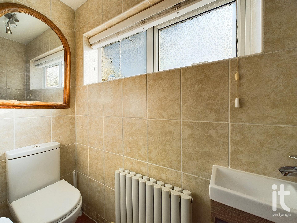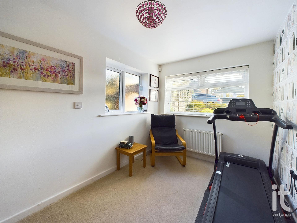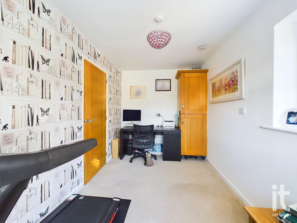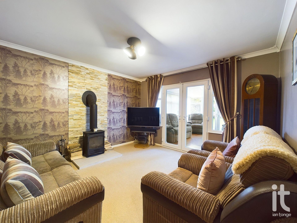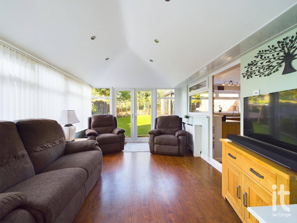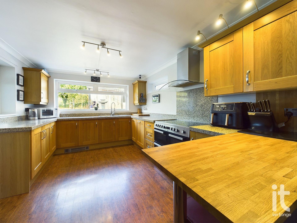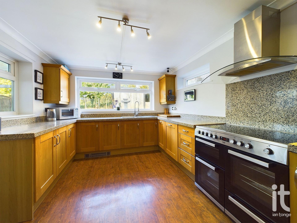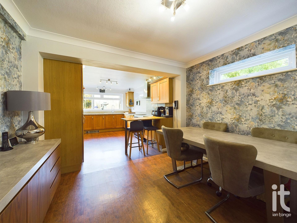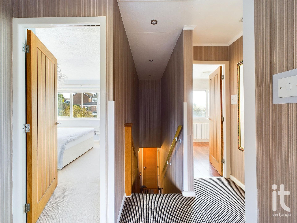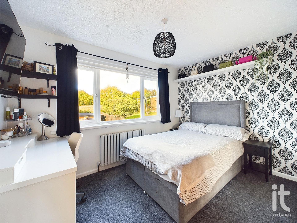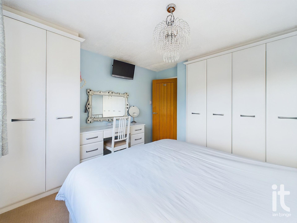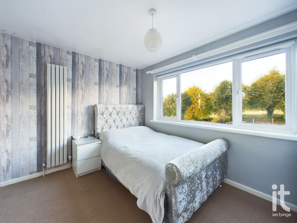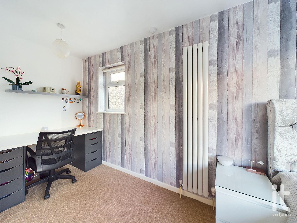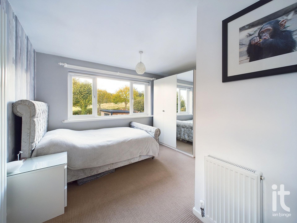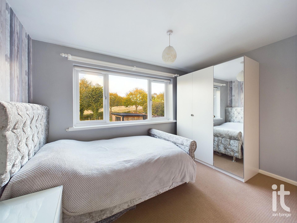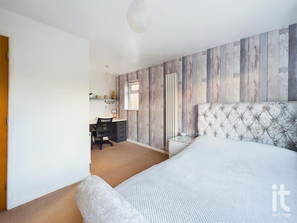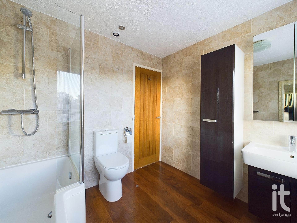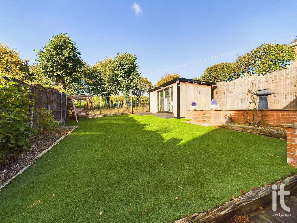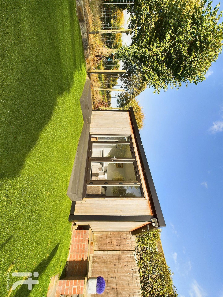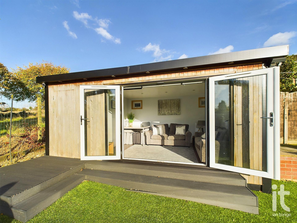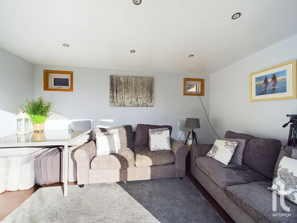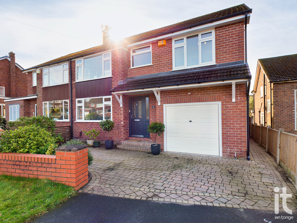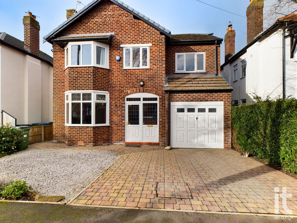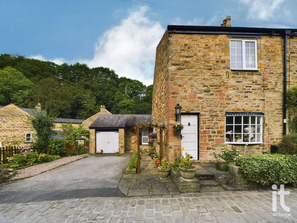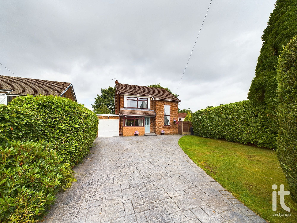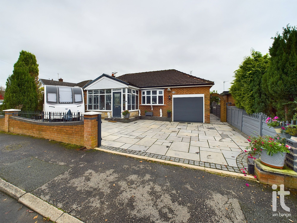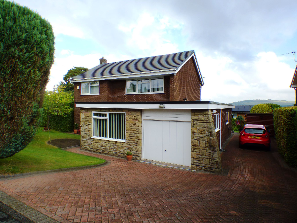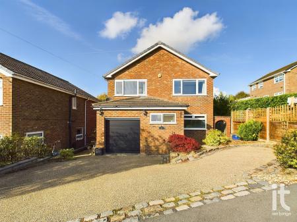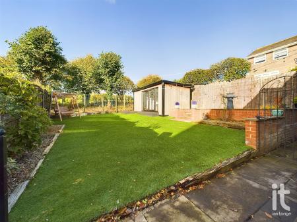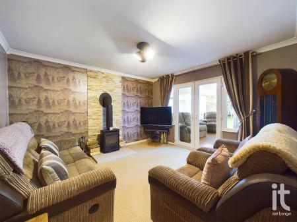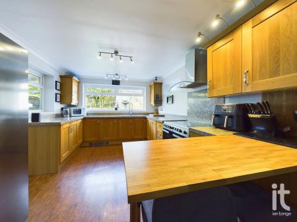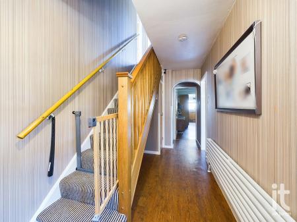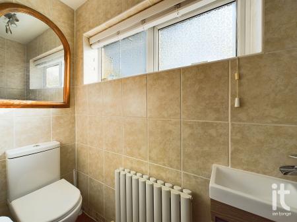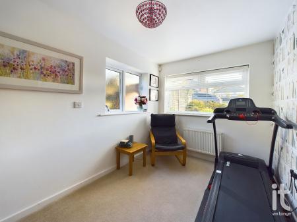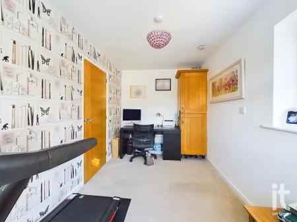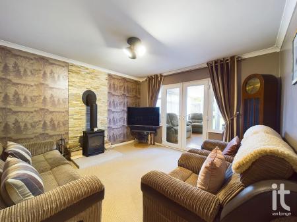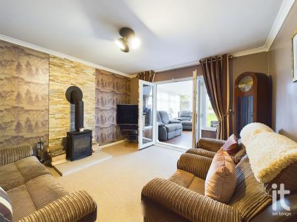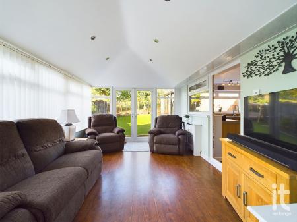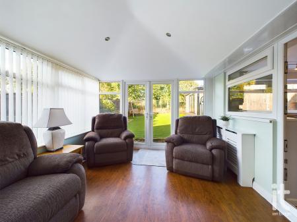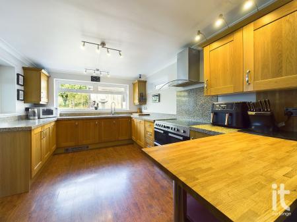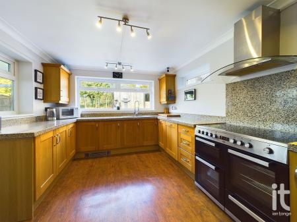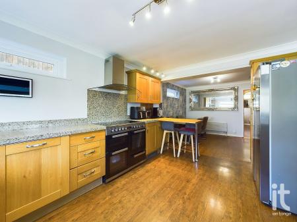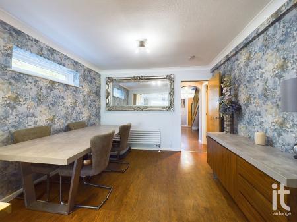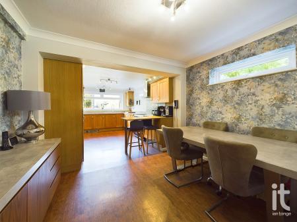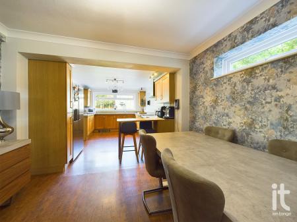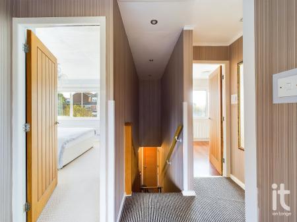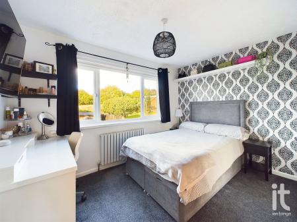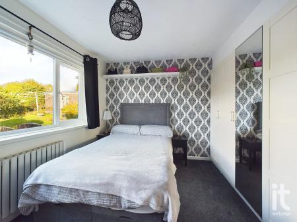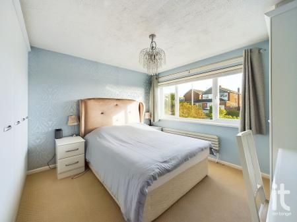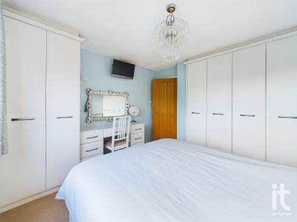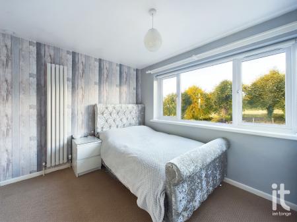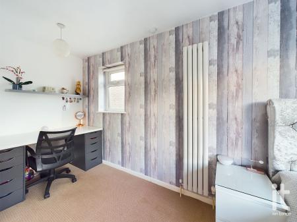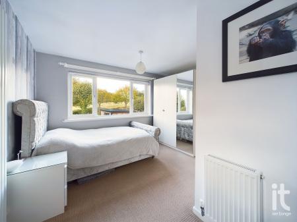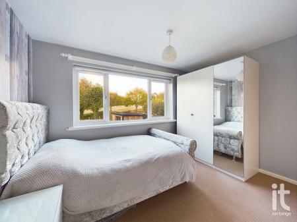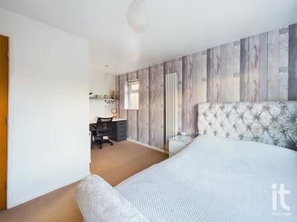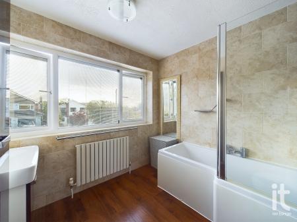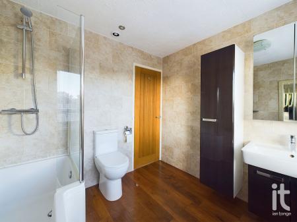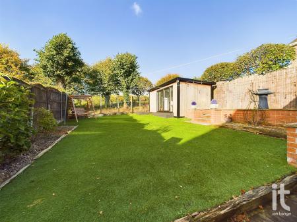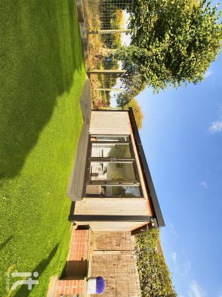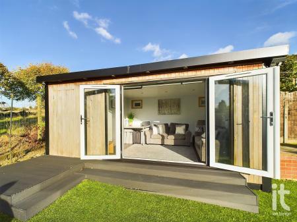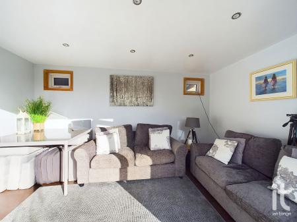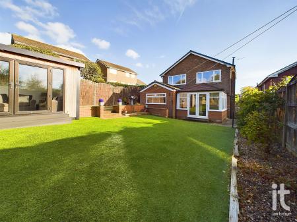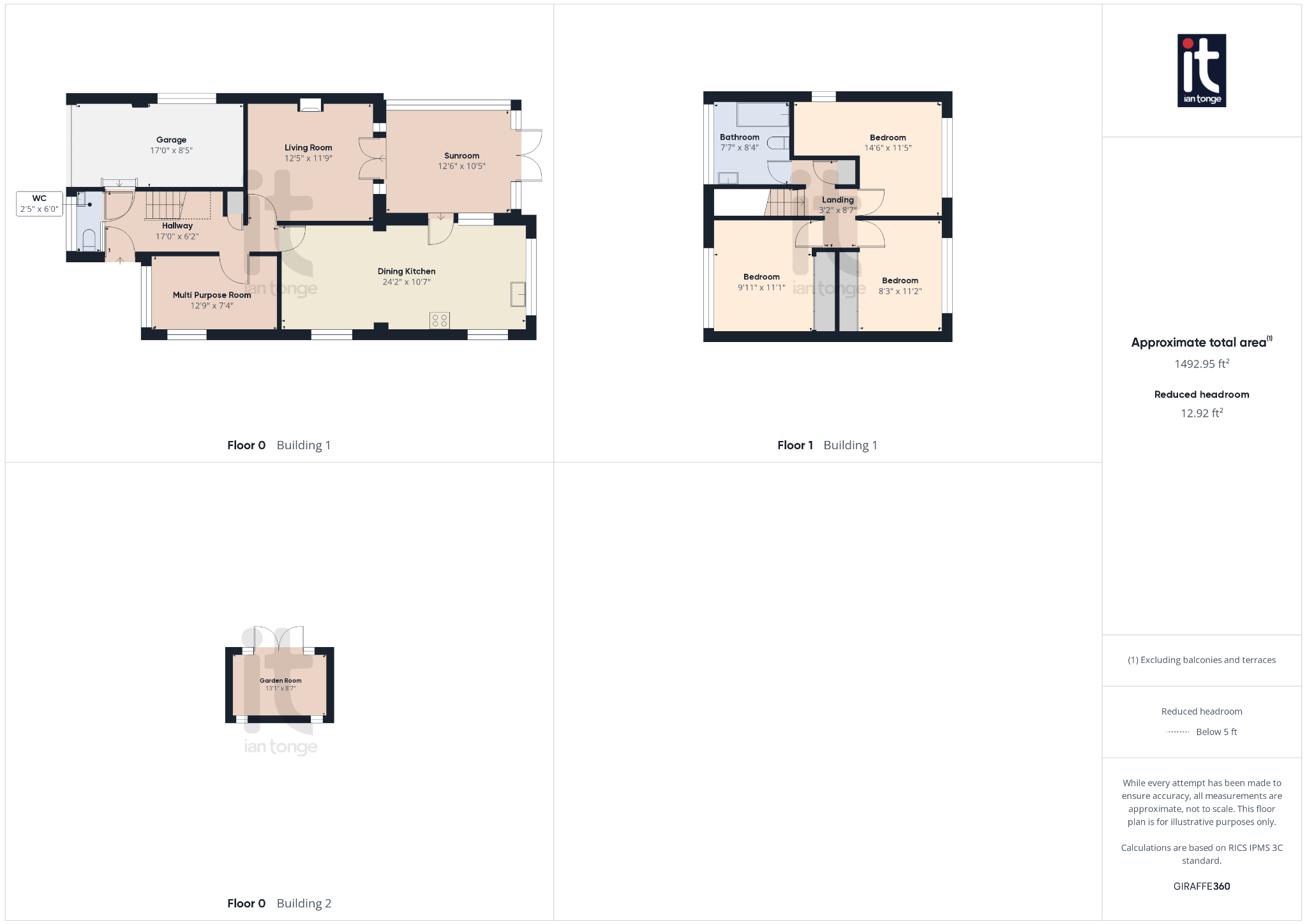- Three Double Bedrooms
- Rear Extension & Sunroom
- Detached House
- Commanding 0.10 Acre Freehold Plot With Open Views
- High Standard Living Accommodation
- Downstairs W.C.
- Feature Dining Kitchen & Family Bathroom
- Garage & Driveway Providing Ample Off Road Parking
- Landscape Garden With Stylish Garden Room
- uPVC Double Glazing & Gas Central Heating
3 Bedroom Detached House for sale in Stockport
Ian Tonge Property Services are delighted to offer for sale this stunning extended detached house, which is located on a desirable road with open aspect views of the farmland to the rear. The property was previously a four bedroomed home and has been converted into three double bedrooms with a stylish family bathroom to provide a better balanced home for the family. Downstairs there are three reception rooms including sunroom, spacious dining kitchen with solid Oak wall and base units with focal range cooker, downstairs W.C., living room with feature multi fuel stove and garage. Outside there is ample off road parking and landscape gardens with feature garden room. The property also benefits from uPVC double glazing, warmed by gas central heating and no onward chain.
Property Reference HIL-1H9A14Z2HCZ
Hallway
Composite entrance door, radaitor, spindle staircase leading to the first floor, karndean flooring, cloaks cupboard, access to the garage.
Downstairs W.C.
uPVC double glazed window to the front aspect, radiator, tiled walls, low level W.C., hand wash basin, karndean flooring.
Integral Garage
Electric roller garage door, uPVC double glazed window to the side aspect, base unit with sink, plumbed for automatic washing machine, door leading to the hallway.
Multi Purpose Room
uPVC double glazed windows to the front and side aspects, radiator, storage unit housing Vaillant central heating boiler.
Living Room
uPVC double doors leading to the sunroom, feature multi fuel stove with granite hearth, vertical radiator, TV aerial.
Sunroom
Special insulated roof, brick base, uPVC double glazed windows, uPVC double doors leading to the garden, karndean flooring, radiator with cover, ceiling downlighters, stable door to the kitchen.
Kitchen Area
uPVC double glazed windows to the rear and side aspect, range of fitted wall and base units with solid oak doors, work surfaces, inset drainer sink unit, integrated dishwasher, Beko range oven, extractor hood, kick back skirt heaters, karndean flooring, breakfast bar, stable door.
Dining Area
uPVC double glazed window to the side aspect, karndean flooring, radiator, through room into the kitchen area.
Landing
Access to the various of first floor rooms, loft access, storage cupboard, ceiling downlighters.
Bedroom One
uPVC double glazed window to the front aspect, range of fitted wardrobes with matching dressing table with drawers, bedside cabinets, radiator.
Bedroom Two
Originally two rooms and opened up to be one large room, however can be converted back if required. uPVC double glazed windows to the rear and side aspects, radiator, vertical radiator.
Bedroom Three
uPVC double glazed window to the rear aspect, range of fitted wardrobe wardrobes, radiator.
Family Bathroom
uPVC double glazed window to the front aspect, panel bath with screen and shower over, vanity wash basin, low level W.C, radiators, mounted wall unit, karndean flooring, tiled walls.
Outside
To the front aspect there is driveway providing ample off road parking and borders with shrubs. The rear garden which overlooks farmland is landscaped with astro turf, stocked borders and patio areas. Small composite decking area leading to the feature garden room which has multiple of usages.
Garden Room
Handcrafted garden room, fully insulated with power and light, two double glazed windows, double glazed double doors. The garden room also has an additional integrated shed with separate access door. The garden room is the perfect addition to the garden providing space where you can relax, work or entertain no matter the season.
Important Information
- This is a Shared Ownership Property
- This is a Freehold property.
Property Ref: 58651_HIL-1H9A14Z2HCZ
Similar Properties
Grasmere Crescent, High Lane, Stockport, SK6
5 Bedroom Semi-Detached House | Guide Price £475,000
*360 DEGREE TOUR NOW AVAILABLE* A FANTASTIC FAMILY HOME with this SUBSTANTIAL FIVE BEDROOM SEMI-DETACHED HOUSE, with TWO...
Alders Green Avenue, High Lane, Stockport, SK6
4 Bedroom Detached House | Guide Price £475,000
An IMPRESSIVE & BEAUTIFULLY EXTENDED 4 bedroom, 2 bathroom detached house, situated on one of High Lane's most desirable...
Low Lea Road, Marple Bridge, Stockport, SK6
2 Bedroom End of Terrace House | Guide Price £475,000
A QUAINT AND CHARACTERFUL LARGE TWO BEDROOM END OF TERRACED COUNTRY COTTAGE BOASTING OFF ROAD PARKING, GARAGE, POTENTIAL...
Grasmere Crescent, High Lane, Stockport, SK6
3 Bedroom Detached House | £485,000
Ian Tonge Property Services are delighted to offer for sale this superb and spacious three bedroom detached property. Lo...
Hartington Road, High Lane, Stockport, SK6
3 Bedroom Detached Bungalow | £485,000
Inviting Three Bedroom Detached and Extended Bungalow For Sale! Situated on a 0.11 acre plot in the very desirable area...
Heysbank Road, Disley, Stockport, SK12
4 Bedroom Detached House | Guide Price £495,000
INDIVIDUALLY BUILT BY A BUILDER FOR HIS OWN OCCUPATION THIS SUPERB 4 BEDROOM 2 BATHROOM DETACHED HOUSE OFFERS SPACIOUS F...

Ian Tonge Property Services (High Lane)
150 Buxton Road, High Lane, Stockport, SK6 8EA
How much is your home worth?
Use our short form to request a valuation of your property.
Request a Valuation
