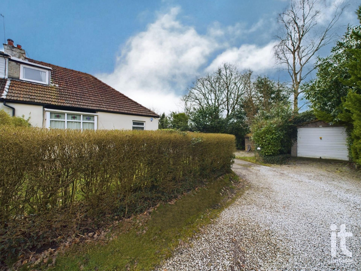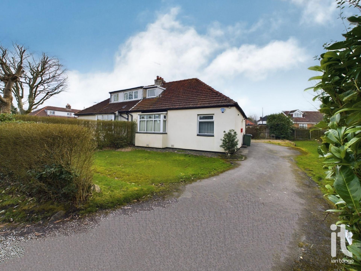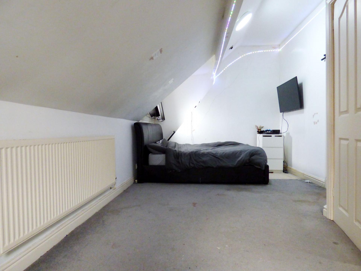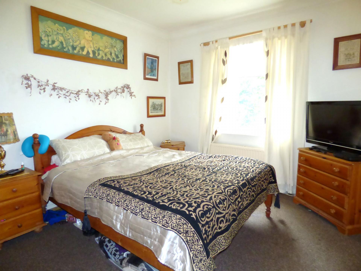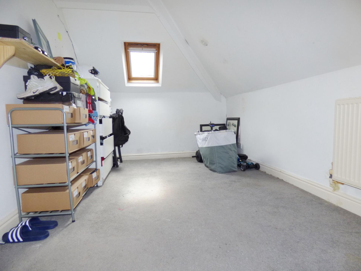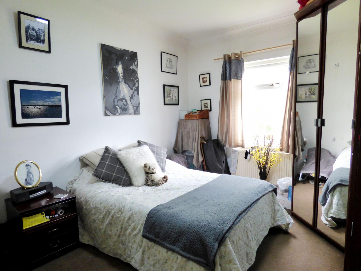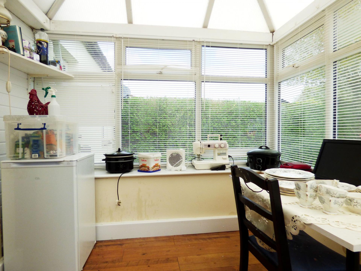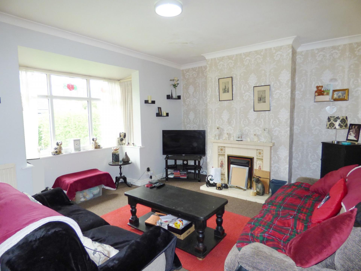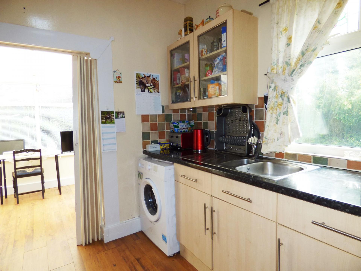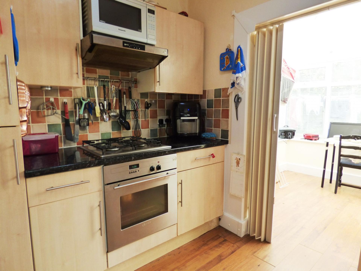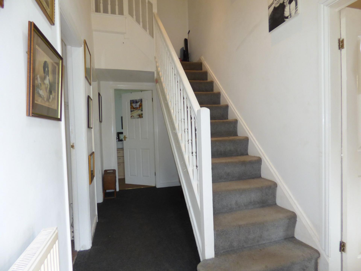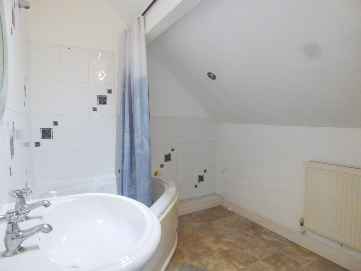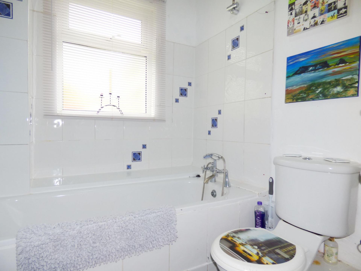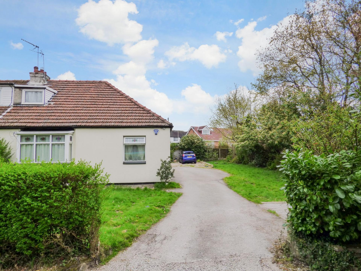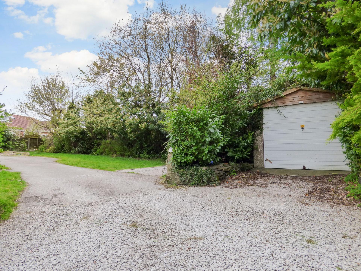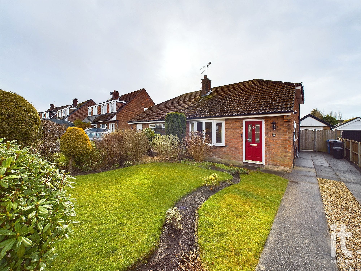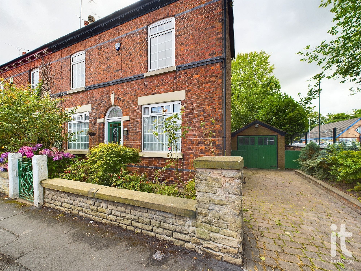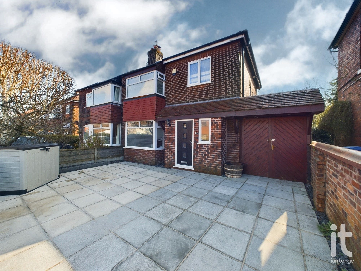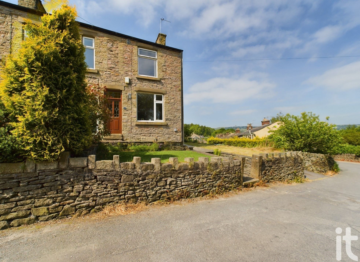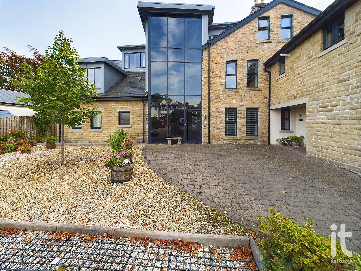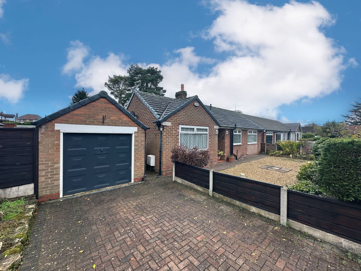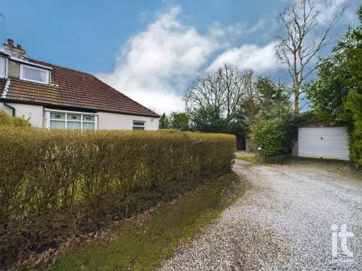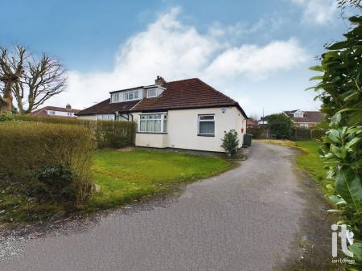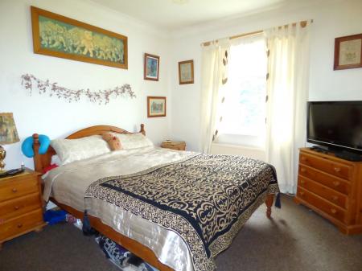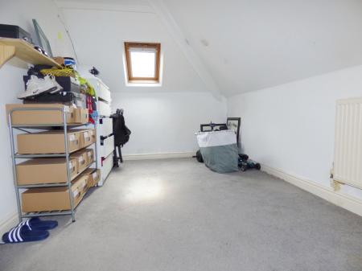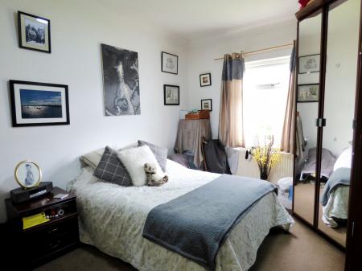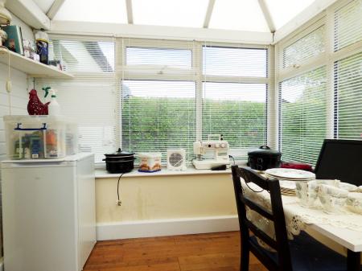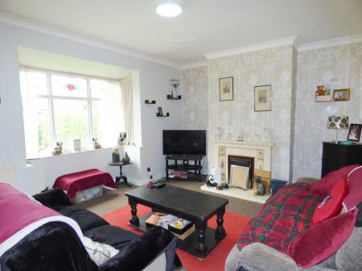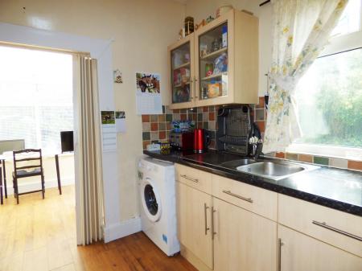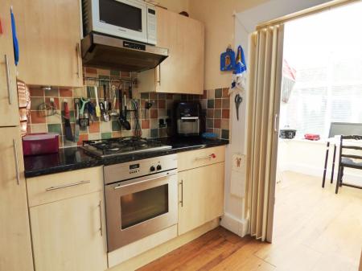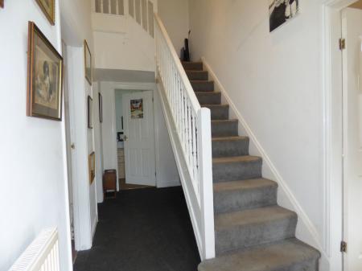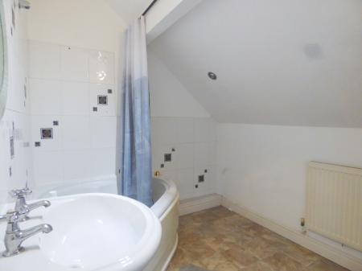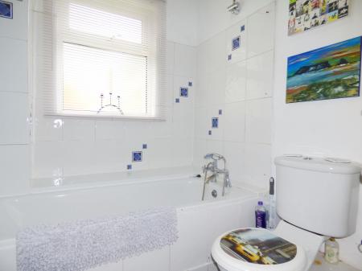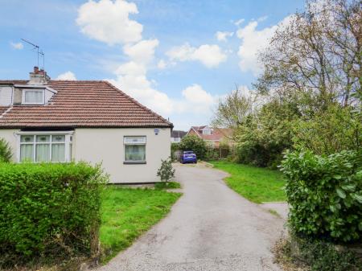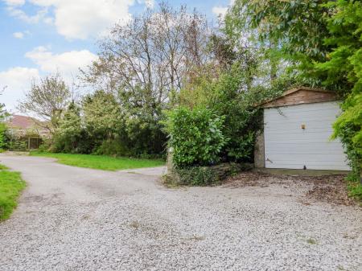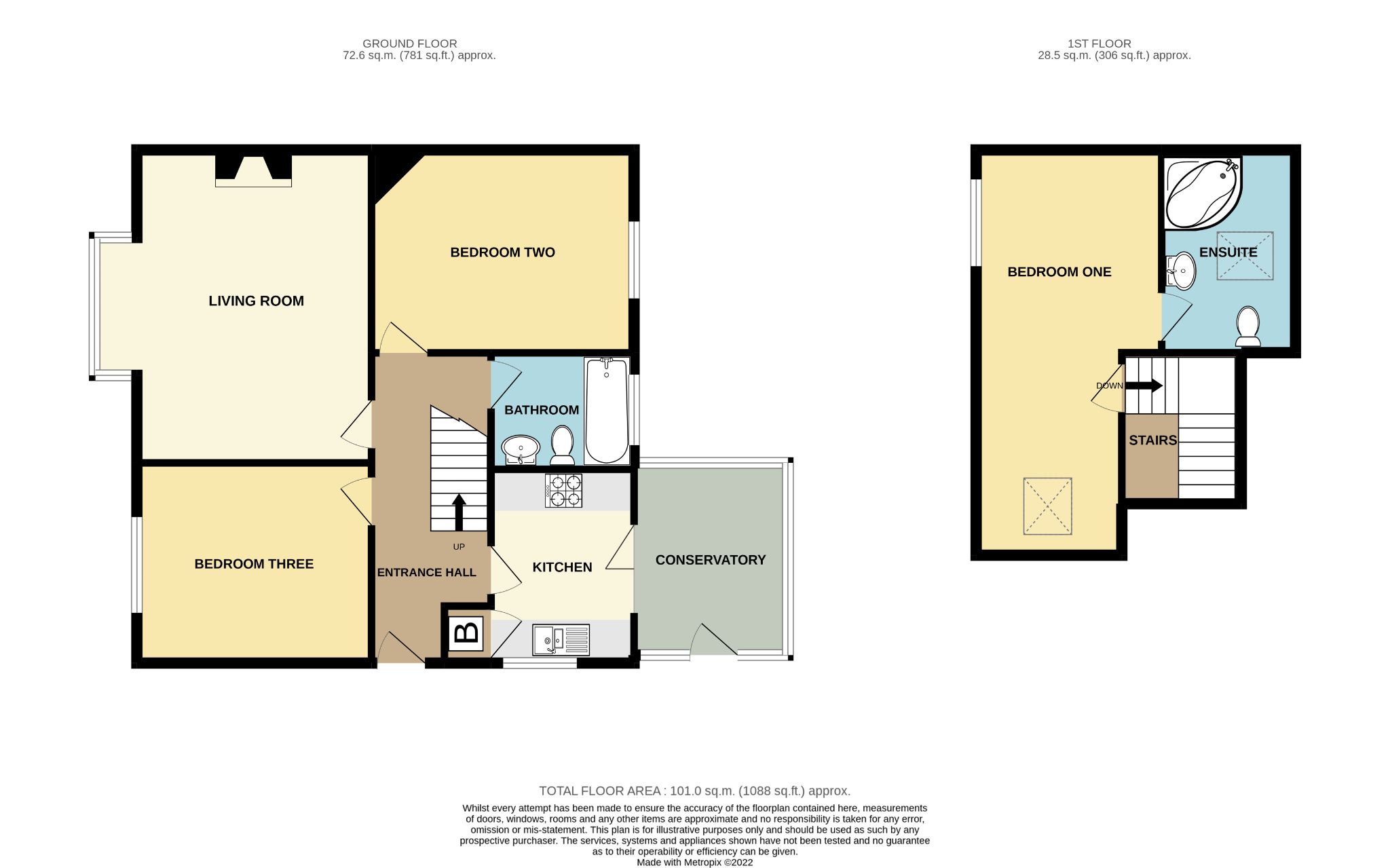- Generous Plot With Great Potential To Extend
- Three Double Bedroom Semi-Detached Bungalow
- Two Bathrooms
- Spacious Living Room
- Fitted Kitchen
- Conservatory
- Garage
- Council Tax = Band C
- Freehold
- EPC Rating: C
3 Bedroom Semi-Detached Bungalow for sale in Stockport
*FANTASTIC OPPORTUNITY* GENEROUS PLOT WITH GREAT POTENTIAL FOR EXTENSION (subject to planning permission) with this THREE DOUBLE BEDROOM, TWO BATHROOM semi-detached bungalow. This bungalow is one of only two properties located on this quiet cul-de-sac and conveniently positioned nearby to High Lane Village shops and other local amenities. The property does require updating and modernising, therefore an ideal project for someone to put their own stamp on it! Call now to arrange your viewing.
Briefly the accommodation comprises; entrance hall, living room, kitchen, conservatory, main bathroom, two ground floor double bedrooms and a double bedroom with ensuite to the first floor. Outside there is a detached garage, garden shed, ample off road parking for numerous vehicles on the driveway and substantial private gardens that wrap around the property. The generous plot size has great potential for extension, subject to planning permission.
Additional benefits include; combi gas central heating & uPVC double glazing. The property offers spacious and versatile accommodation with charming features such as high ceilings with coving and a feature gas fireplace in the living room.
Property Reference HIL-1HJ112CJM95
Ground Floor
Entrance Hallway
uPVC entrance door to hallway. Carpeted floor and double panel radiator.
Living Room (Dimensions : 16'4" (4m 97cm) x 12'3" + 2' (60cm) into bay window)
Spacious reception room featuring a gas fireplace with original tiled hearth and surround. uPVC double glazed bay window to front aspect, coving to ceiling, carpeted floor, double panel radiator and TV point.
Kitchen (Dimensions : 9'11" (3m 2cm) x 7'5" (2m 26cm))
Fitted kitchen with matching wall and base units, contrasting worktop surfaces, splash back tiles and inset stainless steel one and half bowl sink with drainer. Neff built in electric over and four ring gas hob with overhead extractor hood. uPVC double glazed window to the side aspect and laminate wood flooring. Plumbing for washing machine. Cupboard housing combi boiler. Folded doors to conservatory.
Conservatory (Dimensions : 10' (3m 4cm) x 8' (2m 43cm))
uPVC double glazed windows and door to garden. Laminate wood flooring and double panel radiator.
Bedroom Two (Dimensions : 13'8" (4m 16cm) x 10'7" (3m 22cm))
Spacious double bedroom with a uPVC double glazed window to the rear aspect, coving to ceiling, carpeted floor and a double panel radiator.
Bedroom Three (Dimensions : 12'3" (3m 73cm) x 10'5" (3m 17cm))
Another good size double bedroom with a uPVC double glazed window to the front aspect, carpeted floor and radiator.
Bathroom (Dimensions : 7'6" (2m 28cm) x 5'11" (1m 80cm))
Three piece suite comprising a low level WC, pedestal hand wash basin and a bath with shower attachment and part tiled walls. Vinyl flooring and a uPVC double glazed obscure window to the rear.
First Floor
Bedroom One (Dimensions : 21'2" (6m 45cm) x 7'7" (2m 31cm) widening to 9'8" (2m 94cm))
Principal bedroom suite with Velux window and uPVC double glazed window to front aspect. Carpeted floor and radiator. Access to ensuite.
Ensuite (Dimensions : 10'7" (3m 22cm) x 7' (2m 13cm))
Three piece suite comprising a low level WC, pedestal hand wash basin and corner bath with shower attachment. Velux window, vinyl flooring and radiator.
Outside
Garage
Accessed via an up and over door.
Driveway
Concrete driveway providing off road parking for numerous vehicles.
Gardens
Substantial gardens to front, side and rear with storage shed. Plenty of scope to extend the property subject to planning permission.
Tenure
We are advised that the property is Freehold.
Council Tax
Band C with Stockport MBC.
Directions
From our High Lane Office, proceed along Alders Green Avenue and turn right onto Hartington Road. Take the first right turn into Willow Road and follow the road around onto Holly Road. Turn left into Elm Road and the property is located on the left hand side.
Viewing Arrangements
Strictly by appointment with Ian Tonge Property Services, 150 Buxton Road, High Lane, Stockport, SK6 8EA. Telephone 01663 762 677.
Agents Notes
Financial Advice
The selling agents will be pleased to assist prospective purchasers with all their financial arrangements whether purchasing through this agency or via another source. Please telephone or call in for an appointment without obligation. A written quotation is available on request. A contract of insurance may be required. YOUR HOME IS AT RISK IF YOU DO NOT KEEP UP REPAYMENTS ON A MORTGAGE OR OTHER LOAN SECURED ON IT.
Property Misdescriptions Act
Ian Tonge Property Services give notice that these particulars, whilst believed to be accurate, are set out as a general outline only for guidance and do not constitute any part of an offer or contract intending purchasers or tenants should not rely on them as statements or representations of fact, but must satisfy themselves by inspection or otherwise as to their accuracy. No person in the employment of Ian Tonge Property Services has the authority to make or give representations or warranty in relation to the property.
Important Information
- This is a Shared Ownership Property
- This is a Freehold property.
Property Ref: 58651_HIL-1HJ112CJM95
Similar Properties
3 Bedroom Semi-Detached Bungalow | £320,000
Well Maintained Three Bedroom Semi-Detached Domer-Bungalow For Sale, with the added benefit of NO ONWARD CHAIN!! Landsca...
3 Bedroom Semi-Detached House | £315,000
Attractive semi-detached Victorian property for sale in the heart of Hazel Grove. A superb 3 bedroom property with no on...
Vernon Road, Bredbury, Stockport, SK6
3 Bedroom Semi-Detached House | Offers in region of £299,950
LOCATED ON A POPULAR RESIDENTIAL ESTATE, THIS SPACIOUS, EXTENDED 3 BEDROOM SEMI-DETACHED HOME DATING BACK TO AROUND THE...
3 Bedroom End of Terrace House | Guide Price £335,000
A HANDSOME STONE END OF TERRACED PROPERTY SET TO A PICTURESQUE VILLAGE LOCATION WITH DISTANT PANORAMIC VIEWS & CANAL SID...
Apartment 8 Toddbrook House, Whaley Bridge, High Peak, SK23
2 Bedroom Penthouse | £345,000
Stylish Luxury Two Bedroom Penthouse Apartment For Sale with Spectacular views over woodland and the Derbyshire countrys...
Woodside Drive, High Lane, Stockport, SK6
3 Bedroom Detached Bungalow | £350,000
Extended three bedroomed detached bungalow commanding an excellent plot on a small cul-de-sac and within easy reach of t...

Ian Tonge Property Services (High Lane)
150 Buxton Road, High Lane, Stockport, SK6 8EA
How much is your home worth?
Use our short form to request a valuation of your property.
Request a Valuation
