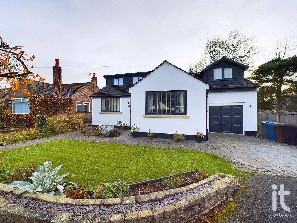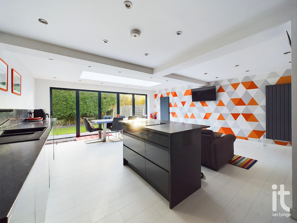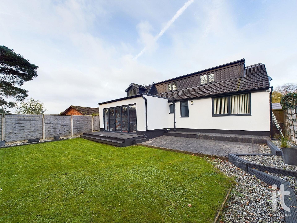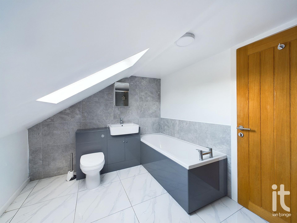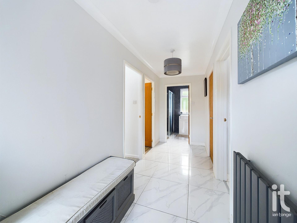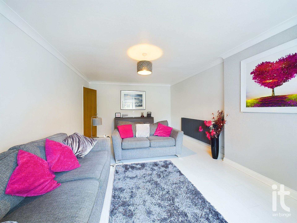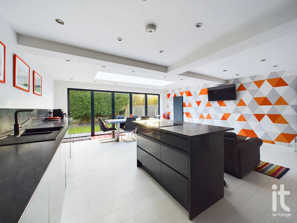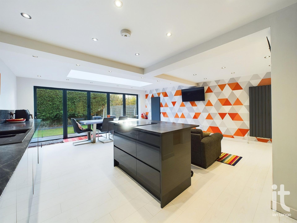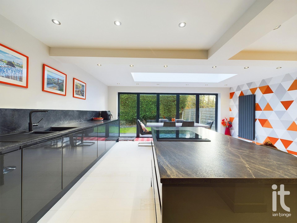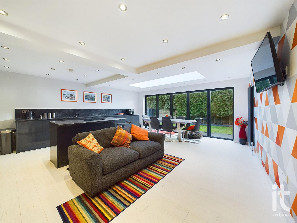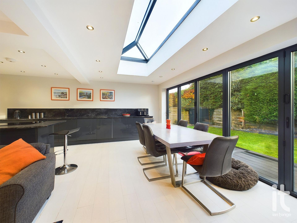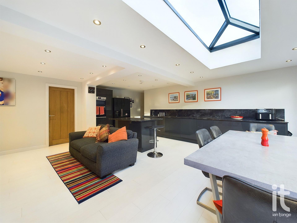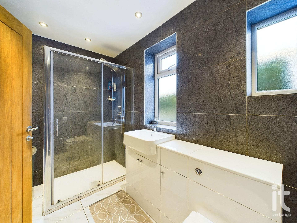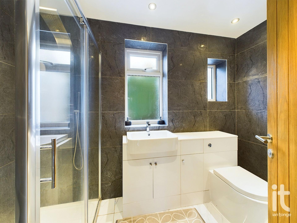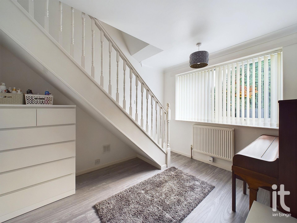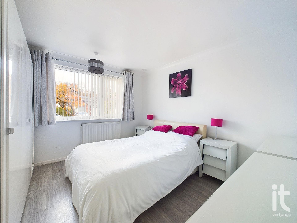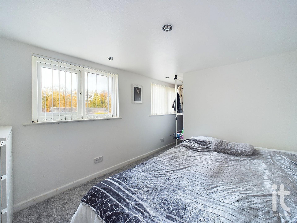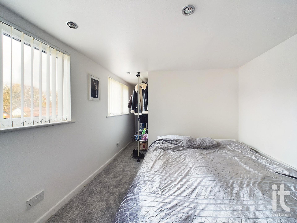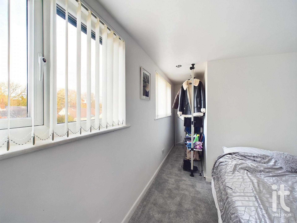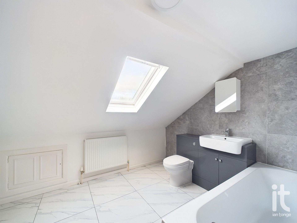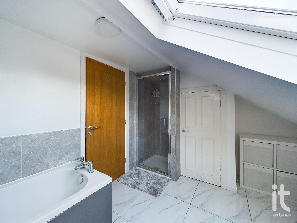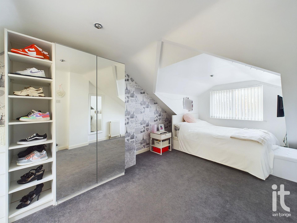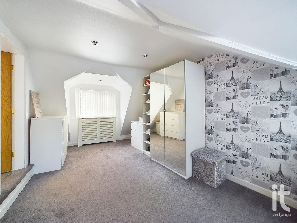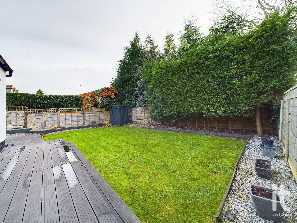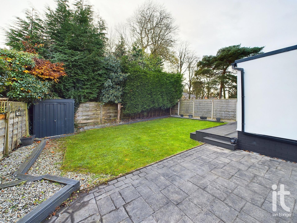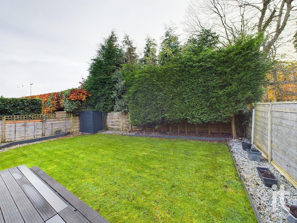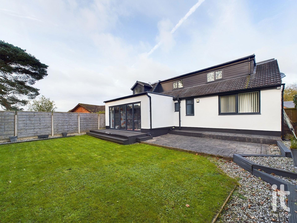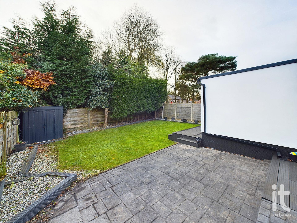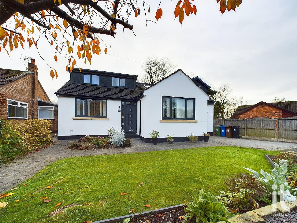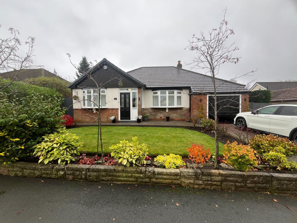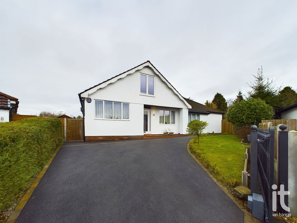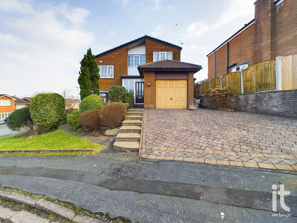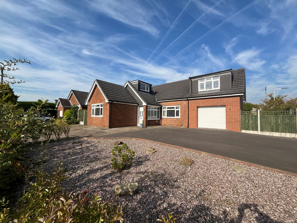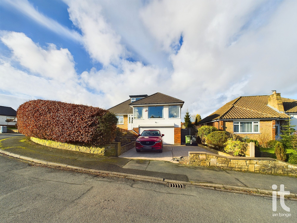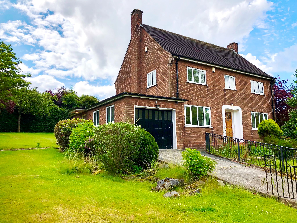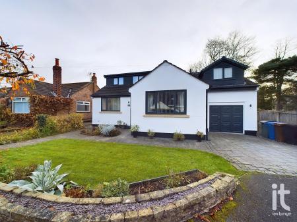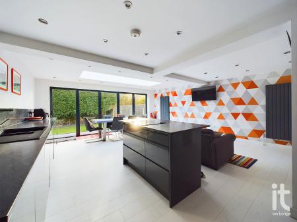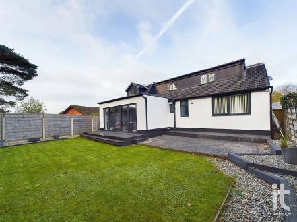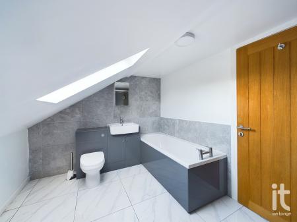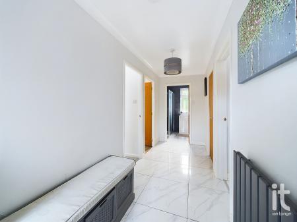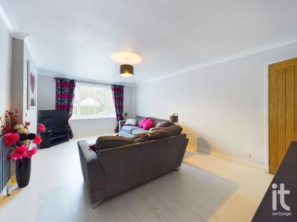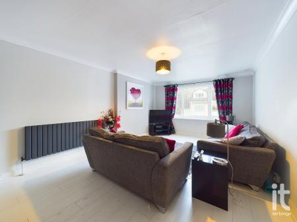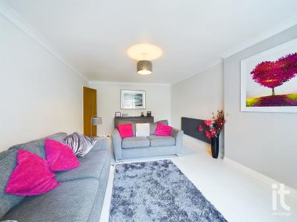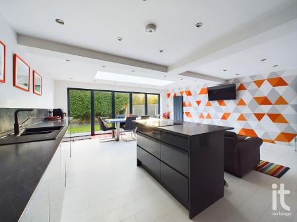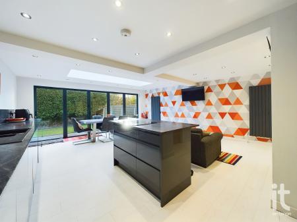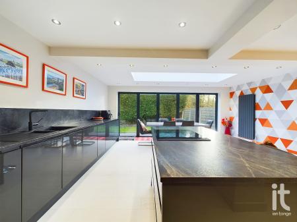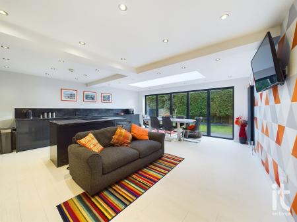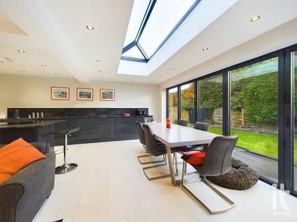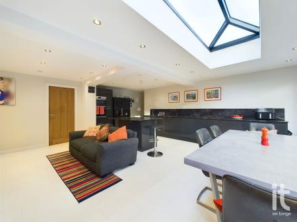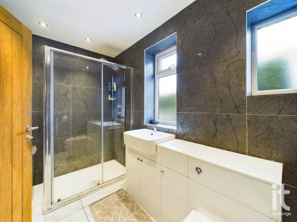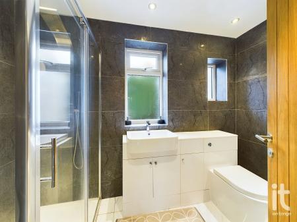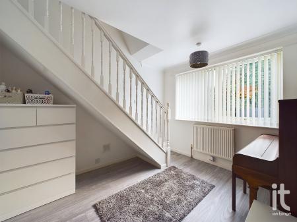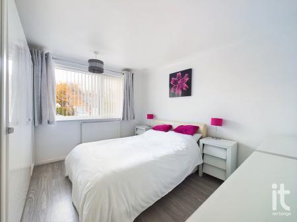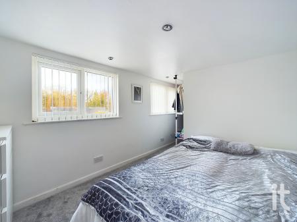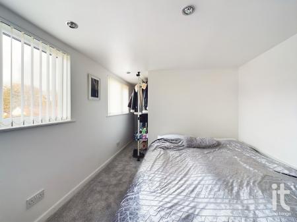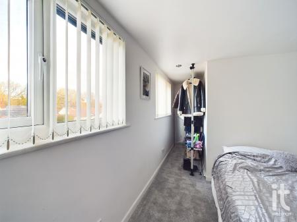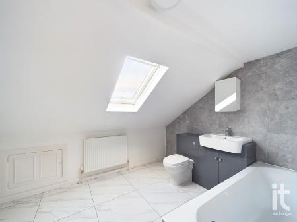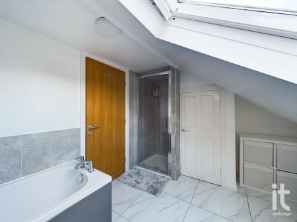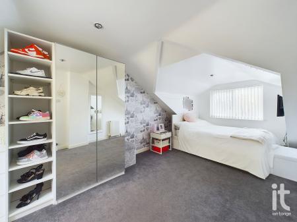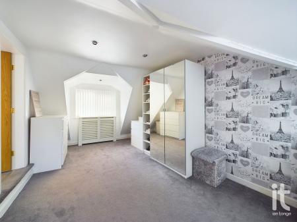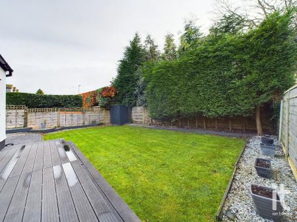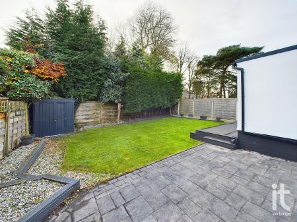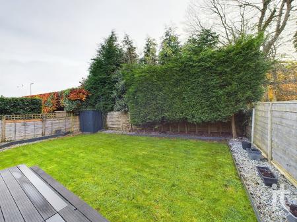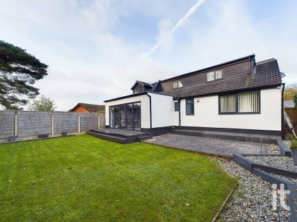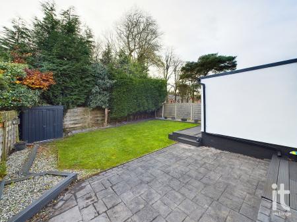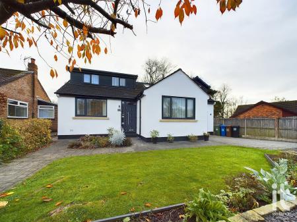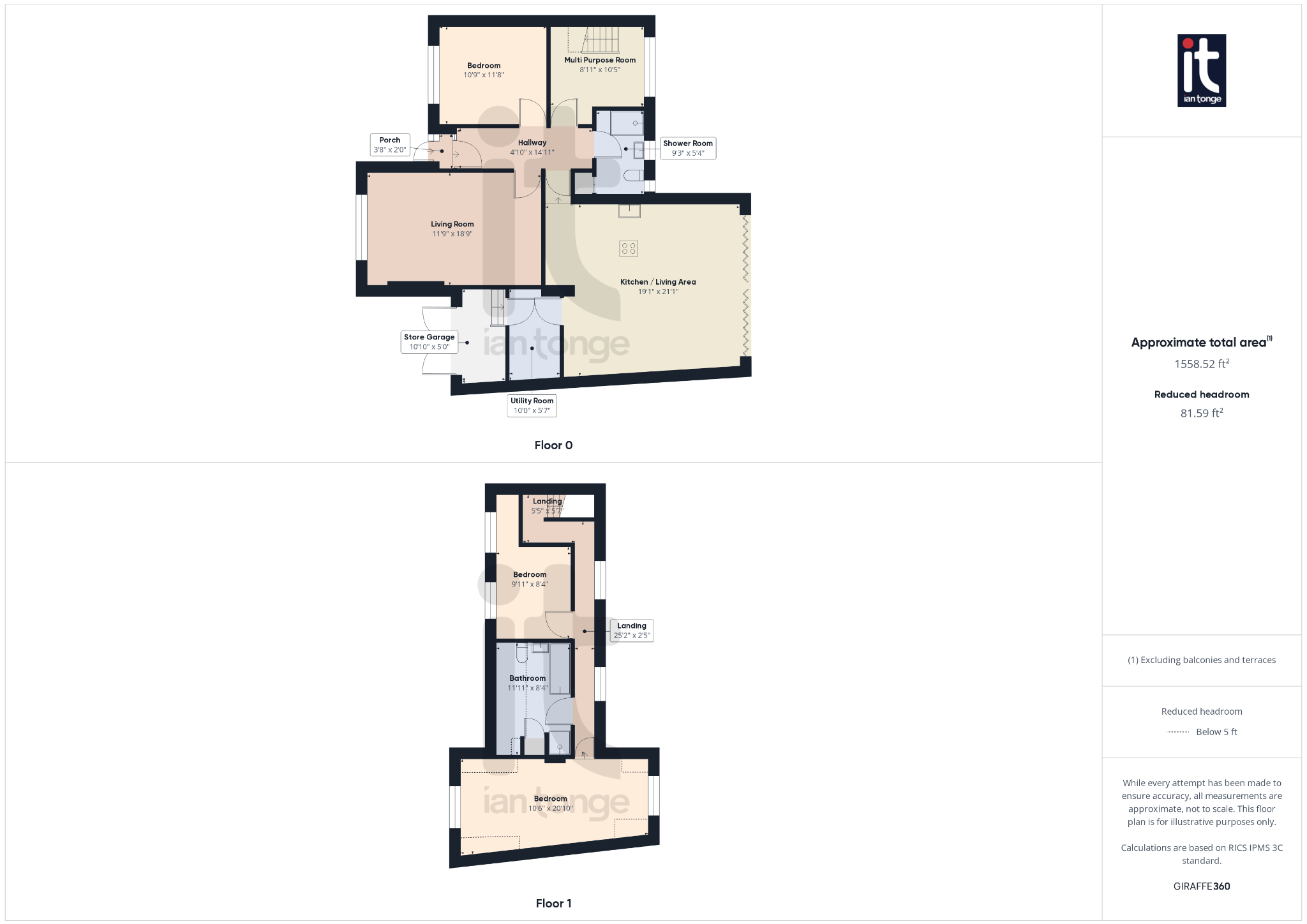- Substantially Extended Detached Dormer Bungalow
- Commanding Cul-De-Sac Location
- Three Double Bedrooms
- Feature Kitchen/Family Room
- Landscape Gardens
- uPVC Double Glazing & Gas Central Heating
- Two Bathroom/Shower Rooms
- High Standard Living Accommodation
- Leasehold Tenure & Council Tax Band E
- EPC Rating E
3 Bedroom Detached Bungalow for sale in Stockport
We are delighted to market for sale this substantially extended detached dormer bungalow which is beautifully nestled in a commanding cul-de-sac location on Woodside Drive, High Lane.
The bungalow is graced with three generously-sized double bedrooms, Two bathroom/shower rooms complete with modern fittings and a feature open plan kitchen which opens out to a bright and spacious family room. The entrance hall has a stylish polish tiled floor and the elegant lounge is an ideal spot for relaxation, entertaining guests or simply enjoying a peaceful moment. The first floor is accessed via a multi functional room, with the staircase leading to the landing. Upstairs there are two bedrooms and the family bathroom. In addition to these rooms there is a useful utility room and storage garage.
Outside there are surrounding landscape gardens and driveway providing off road parking. Worthy of mention is that the property also benefits from uPVC double glazing and is warmed by gas central heating. The property is conveniently placed for local amenities, allowing residents the comfort and ease of nearby shops, eateries, and transport links.
In summary, this bungalow presents an opportunity to acquire an impeccable home demonstrating a high standard of living accommodation, combined with its sought-after location, ensure it stands as an attractive proposition for apparent home seekers. Viewing is highly recommended to truly appreciate this unique property's full potential. NO ONWARD CHAIN!
Property Reference HIL-1HB1143V7AT
Entrance Porch (Dimensions : 3'8" (1m 11cm) x 2'0" (60cm))
Composite entrance door, double glazed windows.
Hallway (Dimensions : 4'10" (1m 47cm) x 14'11" (4m 54cm))
Glazed entrance door, feature polished tiled floor, radiator, meter cupboard, power points.
Lounge (Dimensions : 11'9" (3m 58cm) x 18'9" (5m 71cm))
uPVC double glazed window to the front aspect, radiator, laminate flooring, TV aerial, power points.
Bedroom One (Dimensions : 10'9" (3m 27cm) x 11'8" (3m 55cm))
uPVC double glazed window to the front aspect, laminate flooring, radiator, power points.
Shower Room (Dimensions : 9'3" (2m 81cm) x 5'4" (1m 62cm))
uPVC double glazed window to the rear aspect, stylish suite comprising of shower cubicle, concealed W.C., vanity sink unit with storage underneath, radiator, tiled floor and walls, storage cupboard, ceiling downlighters, extractor fan.
Multi Purpose Room (Dimensions : 8'11" (2m 71cm) x 10'5" (3m 17cm))
uPVC double glazed window to the rear aspect, radiator, spindle staircase leading to the first floor, laminate flooring, power points.
Kitchen/Family Room (Dimensions : 19'1" (5m 81cm) x 21'1" (6m 42cm))
Bi Folding doors leading out onto the garden, vertical radiators, laminate flooring, range of fitted high gloss kitchen units with extensive work surfaces and inset Franke sink and drainer, Bosch double oven, island with inset Bosch hob, worktop and overhang, ceiling downlighters, TV aerial, power points.
Utility Room (Dimensions : 10'0" x 5'7")
Plumbed for washing machine, access to the store garage, ceiling downlighters, extractor hood, power points.
Store Garage (Dimensions : 10'10" (3m 30cm) x 5'0" (1m 52cm))
3/4 garage door, light, access to the utility room.
Landing
Two double glazed windows overlooking the rear aspect, ceiling downlighters, laminate flooring.
Bedroom Two (Dimensions : 9'11" (3m 2cm) x 8'4" (2m 54cm))
uPVC double glazed window to the front aspect, radiator, ceiling downlighters, useful additional storage area, power points.
Bedroom Three (Dimensions : 10'6" (3m 20cm) x 20'10" (6m 34cm))
uPVC double glazed windows to the front and rear aspects, radiator with cover and additional radiator, ceiling downlighters, TV aerial, power points.
Family Bathroom (Dimensions : 11'11" (3m 63cm) x 8'4" (2m 54cm))
Velux window, radiator, tiled floor and walls, panel bath, vanity sink and concealed W.C., shower cubicle, storage cupboard housing Worcester boiler.
Outside
To the front aspect there is a lawned area with mature well stocked borders and pathway leading to the side and front of the property, there is also the driveway which provides off road parking. The rear garden is enclosed by fencing and mainly lawned with gravel borders, imprint patio area and composite decking.
Important Information
- This is a Shared Ownership Property
- This is a Leasehold property.
- The review period for the ground rent on this property is every 999 year
Property Ref: 58651_HIL-1HB1143V7AT
Similar Properties
Thornway, High Lane, Stockport, SK6
3 Bedroom Detached Bungalow | £550,000
Immaculate Three Bedroom Detached Bungalow for Sale!! Modern kitchen, large family sized bathroom, beautiful garden, amp...
Birchway, High Lane, Stockport, SK6
3 Bedroom Detached Bungalow | £550,000
Warm & Inviting Three Bedroom Detached Bungalow for Sale!! Modern kitchen and bathrooms, three double bedrooms, spacious...
Hillside Close, Disley, Stockport, SK12
4 Bedroom Detached House | Guide Price £510,000
Unique four bedroom detached property with amazing views towards Kinder Scout. Versatile split level accommodation over...
Castleton Drive, High Lane, Stockport, SK6
4 Bedroom Detached House | £575,000
Stunning four bedroomed detached property which commands a 0.15 acre freehold plot with driveway providing ample off roa...
Martlet Avenue, Disley, Stockport, SK12
3 Bedroom Detached Bungalow | Guide Price £575,000
Impressive Three Double Bedroom Detached Dormer-Bungalow For Sale! NO ONWARD CHAIN!! Popular location, with stunning vie...
The Dingle, Gee Cross, Hyde, SK14
4 Bedroom Detached House | Guide Price £595,000
AN IDEAL PROJECT OFFERED FOR SALE WITH NO ONWARD CHAIN! An attractive four bedroom detached family home, situated on a P...

Ian Tonge Property Services (High Lane)
150 Buxton Road, High Lane, Stockport, SK6 8EA
How much is your home worth?
Use our short form to request a valuation of your property.
Request a Valuation
