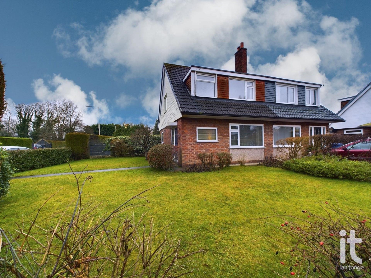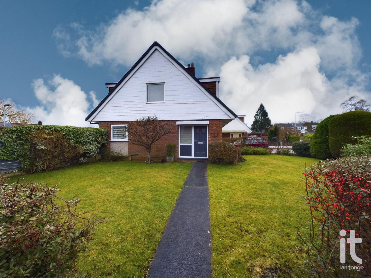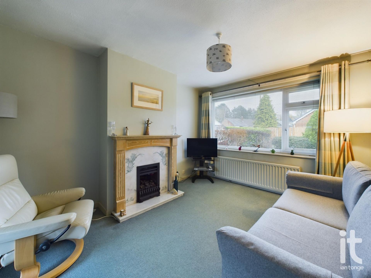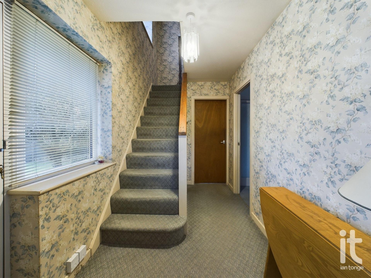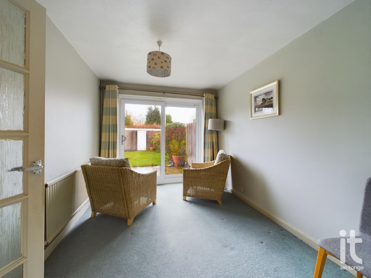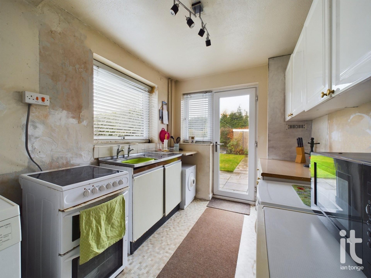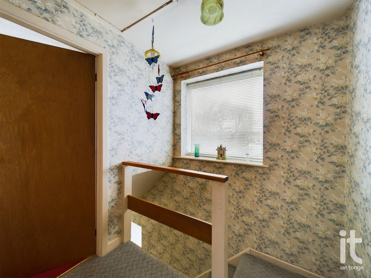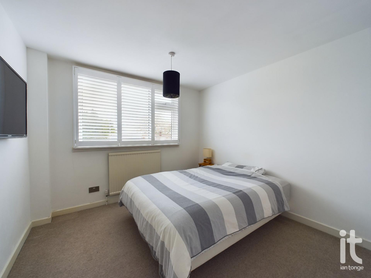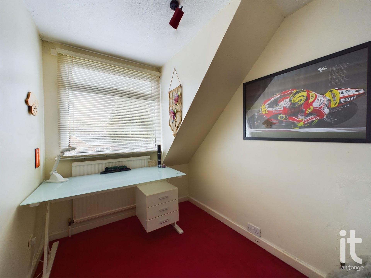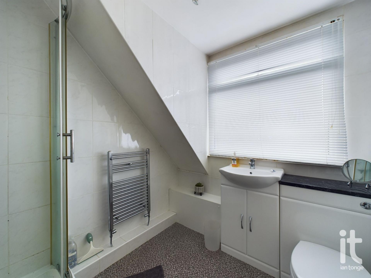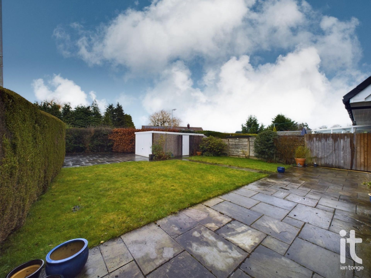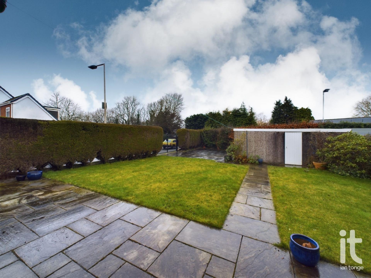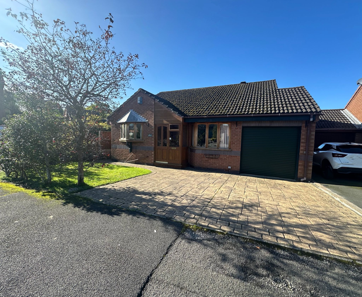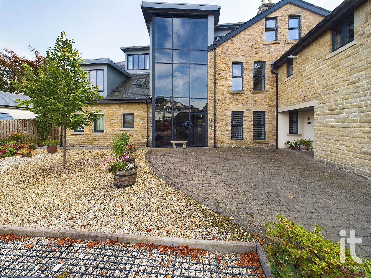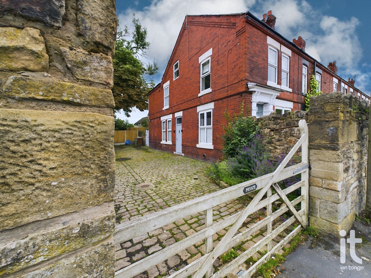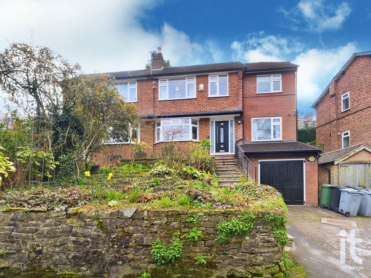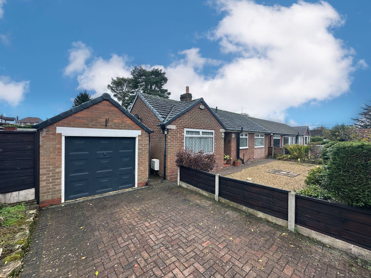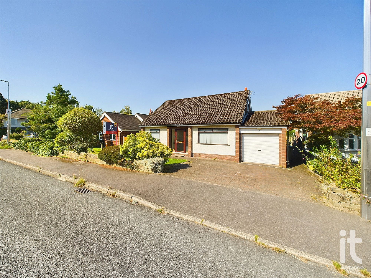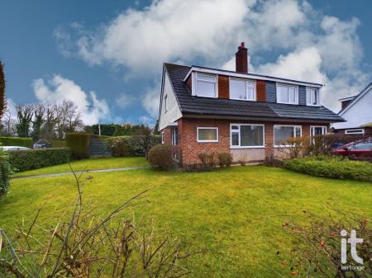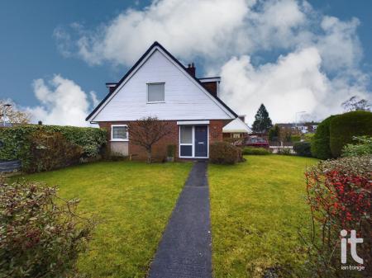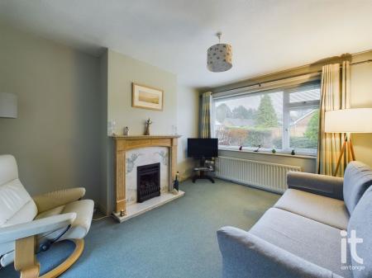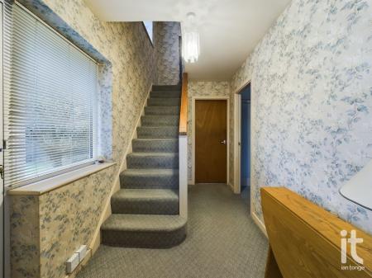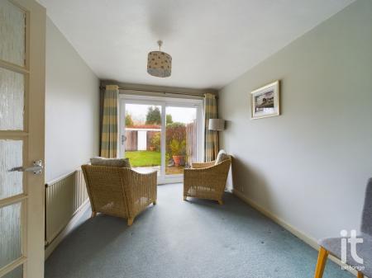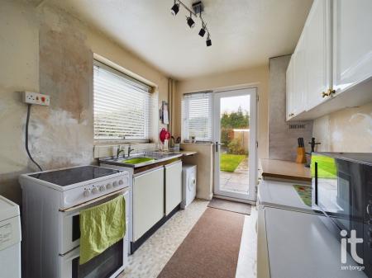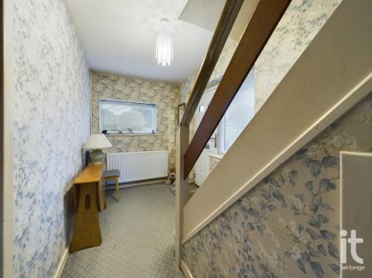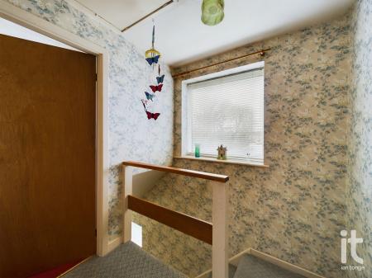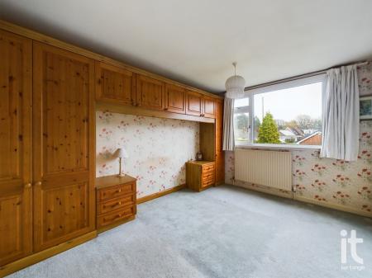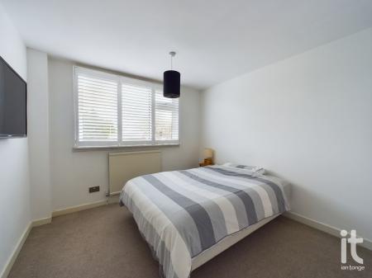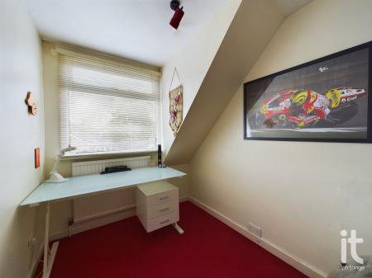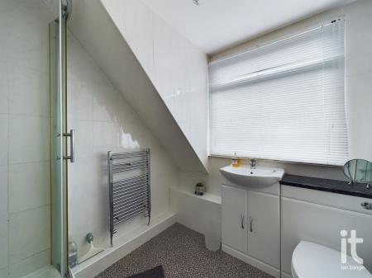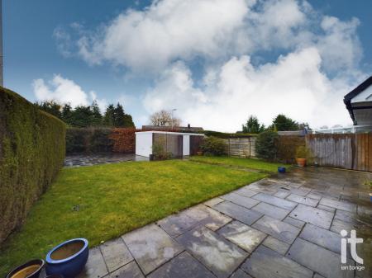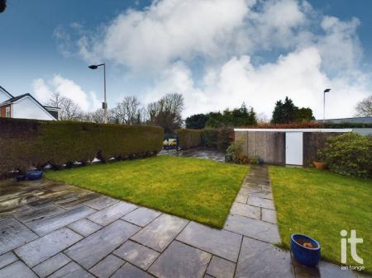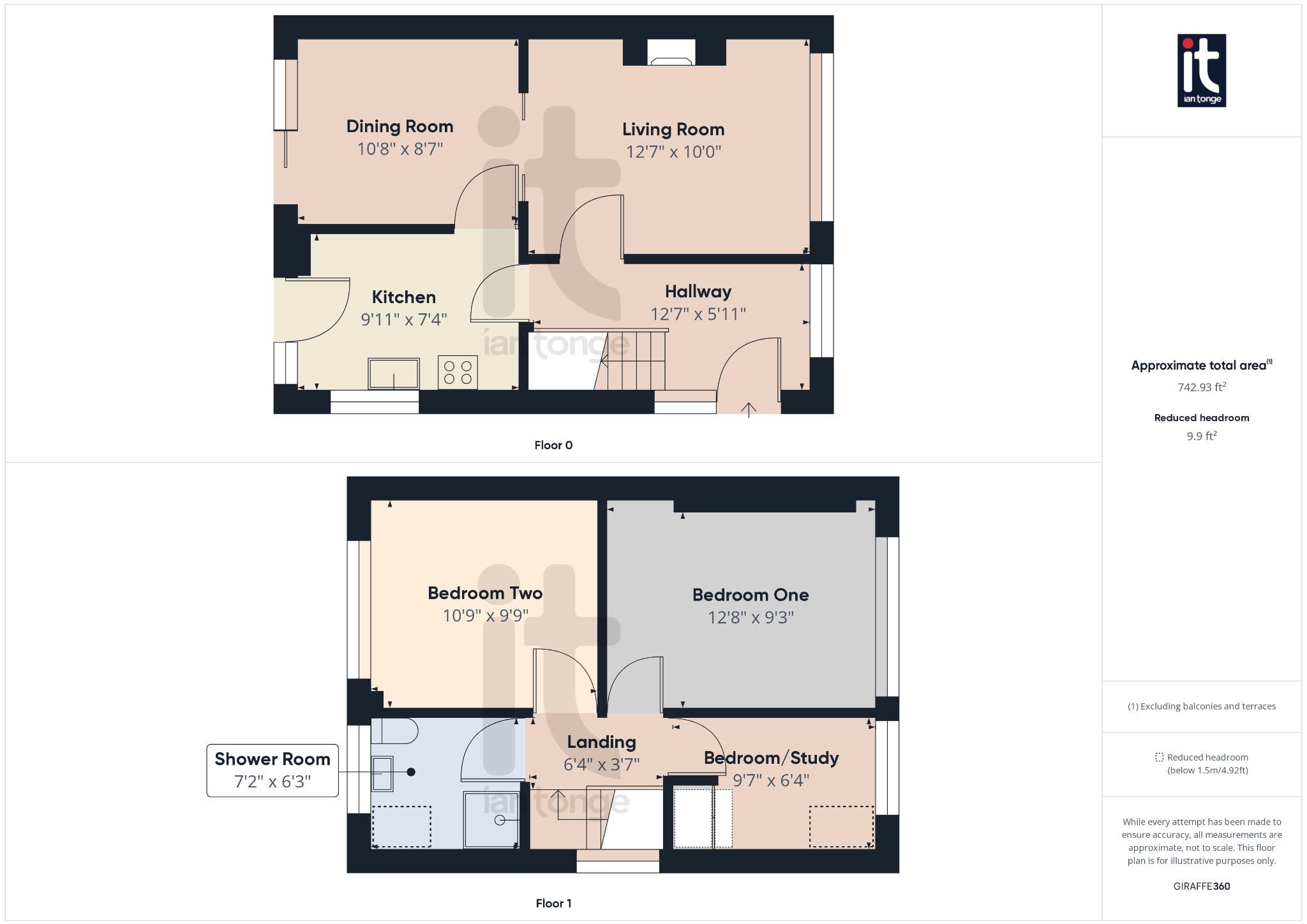- CORNER PLOT SEMI-DETACHED HOME
- 3 BEDROOMS
- 2 RECEPTION ROOMS
- DRIVEWAY PARKING & GARAGE
- POPULAR RESIDENTIAL ESTATE
- NEAR LOCAL AMENITIES & WELL REGARDED SCHOOLS
- COUNCIL TAX BAND C
- TENURE: FREEHOLD
- NO ONWARD CHAIN
- EPC RATING: D
3 Bedroom Semi-Detached House for sale in Stockport
A wonderful opportunity to acquire this lovely three bedroom semi-detached residence, nestled within a popular residential estate and just a leisurely stroll away from the vibrant heart of High Lane's village and extremely well regarded primary schools, this home enjoys the privilege of an extremely private corner plot position.
Boasting an excellent layout, featuring an inviting and spacious entrance hall with useful under stairs storage, living room with opening through to dining room with sliding patio doors giving views and access to the rear garden. There is then the fitted kitchen. To the first floor, the landing provides access to three bedrooms and the shower room, fitted with white suite.
Externally, the property has lawned gardens to three sides, enclosed by mature hedges, trees and fence panels to the rear. The property sits on a generous corner plot, which allows for driveway parking and a detached garage to the rear.
Advantages include double glazing and gas central heating. A viewing of this property comes highly recommended. NO ONWARD CHAIN
Property Reference HIL-1H1513F5WU2
GROUND FLOOR
Entrance Hall (Dimensions : 12'7" (3m 83cm) x 5'1" (1m 54cm))
With composite entrance door, uPVC double glazed windows to front and side aspect, double radiator, staircase ascending to first floor and under stairs storage cupboard.
Kitchen (Dimensions : 9'11" (3m 2cm) x 7'4" (2m 23cm))
With uPVC double glazed windows to the side and rear elevations, uPVC double glazed door giving access to the rear garden. The kitchen has been fitted with a range of wall and base level units, with working surfaces incorporating the stainless steel sink and drainer unit. Plumbed for washing machine, electric cooker point, wall mounted Potterton central heating boiler and power points.
Dining Room (Dimensions : 10'8" (3m 25cm) x 8'7" (2m 61cm))
With double glazed sliding patio doors to the garden, radiator, power points and access to living room.
Living Room (Dimensions : 12'7 x 10' (3m 4cm))
With uPVC double glazed window to the front, double radiator, feature fireplace with gas fire, TV point, ceiling light point and power points.
FIRST FLOOR
Landing (Dimensions : 6'4" (1m 93cm) x 3'7" (1m 9cm))
With uPVC double glazed window to the side aspect, loft access hatch, balustrade.
Bedroom 1 (Dimensions : 12'8" (3m 86cm) x 9'3" (2m 81cm))
With uPVC double glazed window to the front aspect, ceiling light point, power points, radiator and a range of fitted bedroom furniture comprising wardrobes, wall units and bedside cabinets.
Bedroom 2 (Dimensions : 10'9" (3m 27cm) x 9'9" (2m 97cm))
With uPVC double glazed window to the rear aspect, ceiling light point, power points, radiator.
Bedroom 3 (Dimensions : 9'7" (2m 92cm) x 6'4" (1m 93cm))
With uPVC double glazed window to the front aspect, ceiling light point, power points, radiator.
Shower Room (Dimensions : 7'2" (2m 18cm) x 6'3" (1m 90cm))
The bathroom has been fitted with a white suite comprising shower cubicle with Triton shower, vanity wash hand basin with storage underneath, concealed WC, chrome towel radiator, tiled walls and Creda electric heater. With uPVC double glazed window to the rear elevation and ceiling light point.
OUTSIDE
Driveway Parking to Rear
Detached Garage
Front & Rear Gardens
The property sits on a generous corner plot, having a private rear garden which is mainly laid to lawn with flagged patio to the immediate rear, being enclosed by neat hedge and fence boundaries.
The front garden is again mainly laid to lawn, with concrete path to front door and having an array of hedge, trees and flowering plants to the boundaries.
AGENTS NOTES
Viewing Arrangements
Viewings are strictly by appointment with Ian Tonge Property Services, 150 Buxton Road, High Lane, Stockport, SK6 8EA. Telephone 01663 762677.
Tenure
Freehold
Council Tax Band - C
EPC Rating - To Follow
Financial Services
The selling agents will be pleased to assist prospective purchasers with all their financial arrangements whether purchasing through this agency or via another source. Please telephone or call in for an appointment without obligation. A written quotation is available on request. A contract of insurance may be required. YOUR HOME IS AT RISK IF YOU DO NOT KEEP UP REPAYMENTS ON A MORTGAGE OR OTHER LOAN SECURED ON IT
Property Misdescriptions Act
Ian Tonge Property Services give notice that these particulars, whilst believed to be accurate, are set out as a general outline only for guidance and do not constitute any part of an offer or contract - intending purchasers or tenants should not rely on them as statements or representations of fact, but must satisfy themselves by inspection or otherwise as to their accuracy. No person in the employment of Ian Tonge Property Services has the authority to make or give representations or warranty in relation to the property.
Important information
This is a Shared Ownership Property
This is a Freehold property.
Property Ref: 58651_HIL-1H1513F5WU2
Similar Properties
Orford Close, High Lane, Stockport, SK6
3 Bedroom Detached Bungalow | £355,000
NO ONWARD CHAIN! Three Bedroom Extended Detached Bungalow. Ideally positioned on a popular cul-de-sac within a highly re...
Apartment 8 Toddbrook House, Whaley Bridge, High Peak, SK23
2 Bedroom Penthouse | £345,000
Stylish Luxury Two Bedroom Penthouse Apartment For Sale with Spectacular views over woodland and the Derbyshire countrys...
Buxton Road, High Lane, Stockport, SK6
3 Bedroom End of Terrace House | Guide Price £340,000
HANDSOME VICTORIAN RED BRICK END OF TERRACED PROPERTY SPACIOUSLY LAID OUT OVER FOUR FLOORS, AMPLE OFF ROAD PARKING, HAVI...
Hollinwood Road, Disley, Stockport, SK12
3 Bedroom Semi-Detached House | Guide Price £370,000
'REDUCED FOR LIMITED TIME" A BEAUTIFULLY POSITIONED ELEVATED AND EXTENDED 3/4 BEDROOM 1960's SEMI- DETACHED FAMILY HOME,...
Woodside Drive, High Lane, Stockport, SK6
3 Bedroom Detached Bungalow | £375,000
Extended three bedroomed detached bungalow commanding an excellent plot on a small cul-de-sac and within easy reach of t...
Rostherne Avenue, High Lane, Stockport, SK6
4 Bedroom Detached Bungalow | Offers in region of £375,000
Four Bedroom Detached Dormer Bungalow with beautiful rear garden, situated in the sought after area of High Lane, close...

Ian Tonge Property Services (High Lane)
150 Buxton Road, High Lane, Stockport, SK6 8EA
How much is your home worth?
Use our short form to request a valuation of your property.
Request a Valuation
