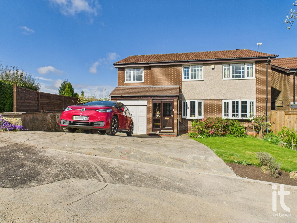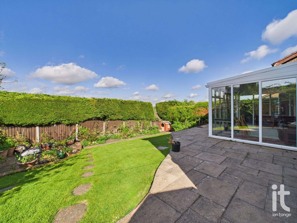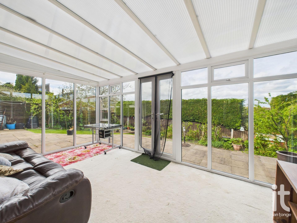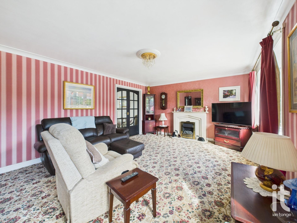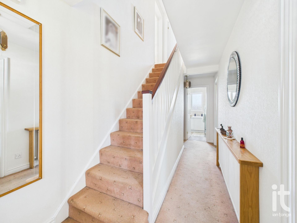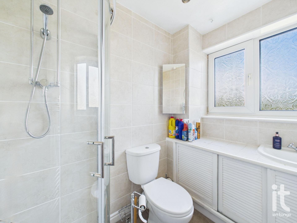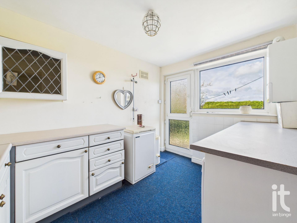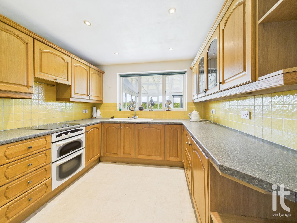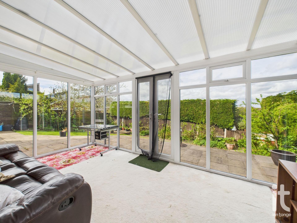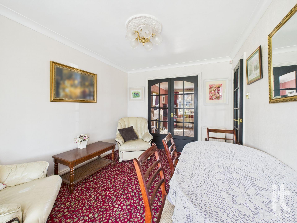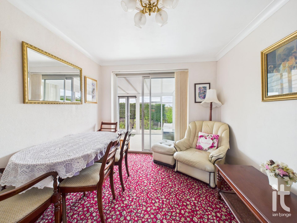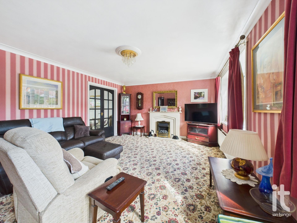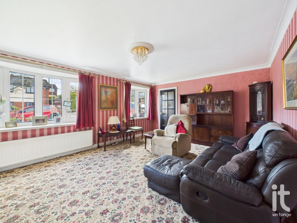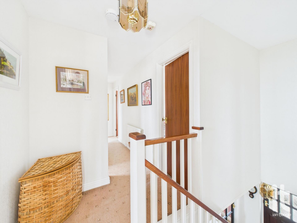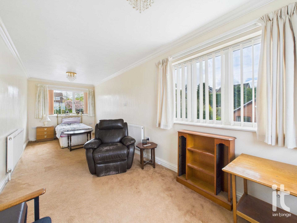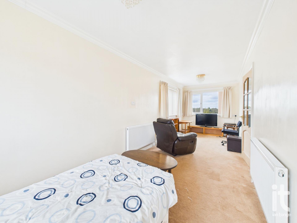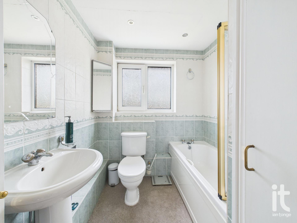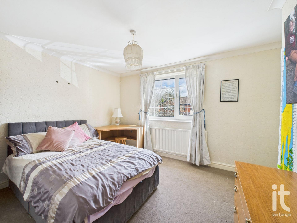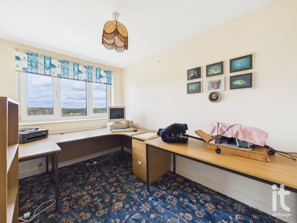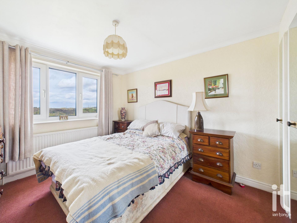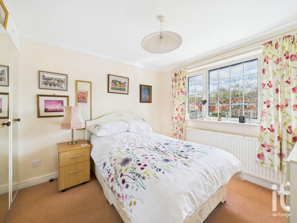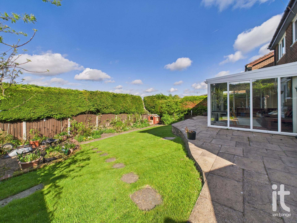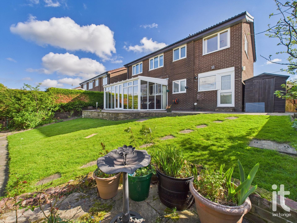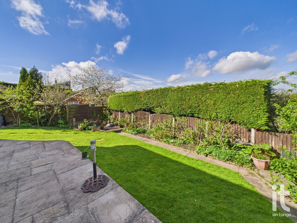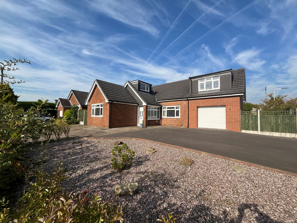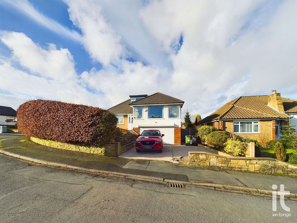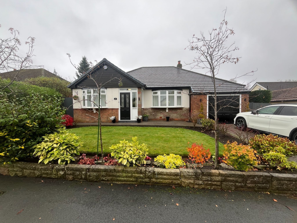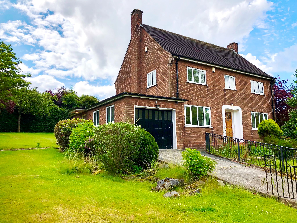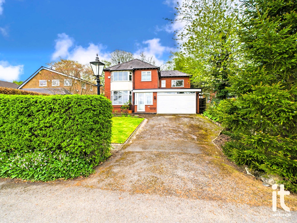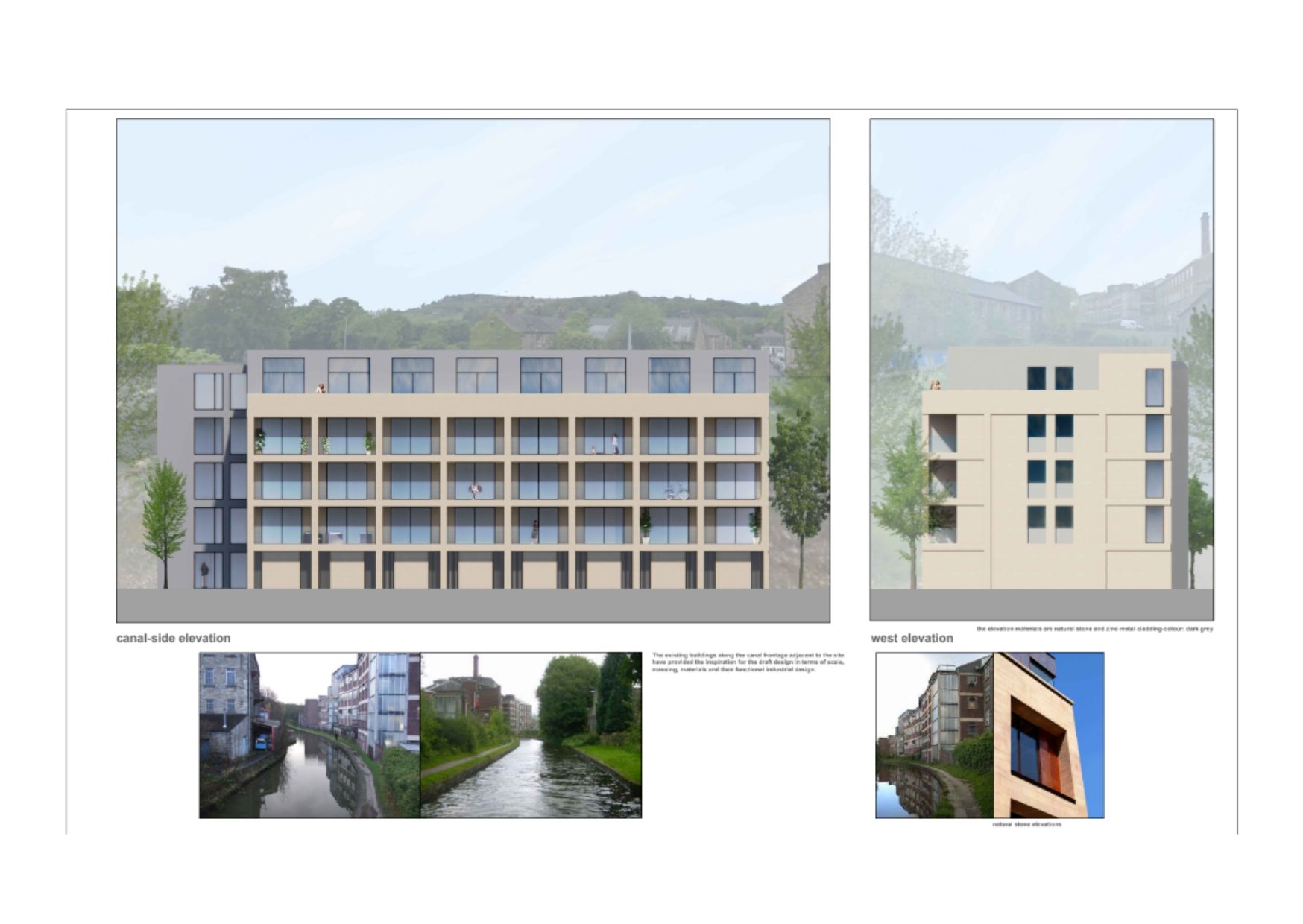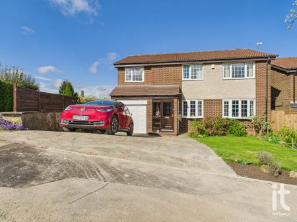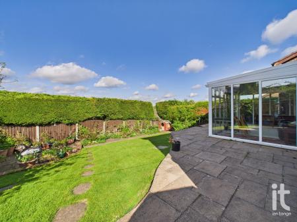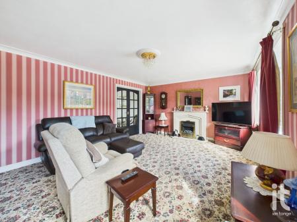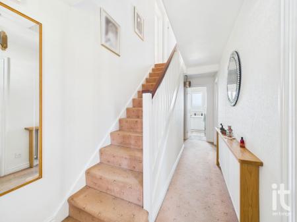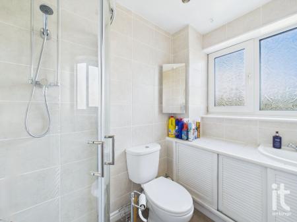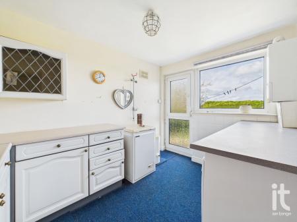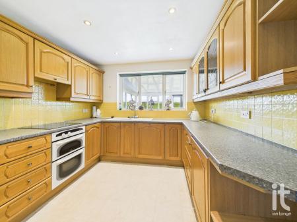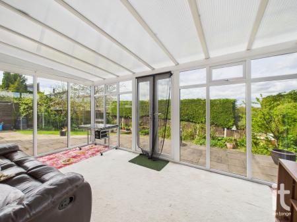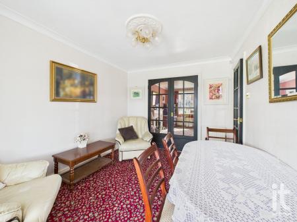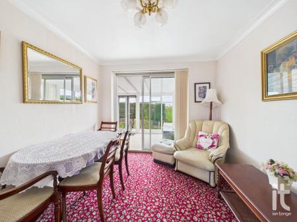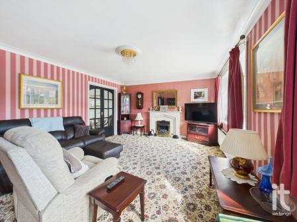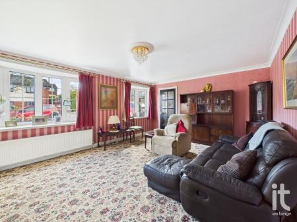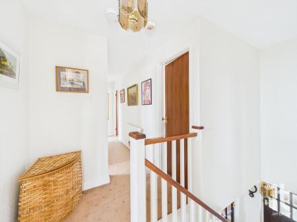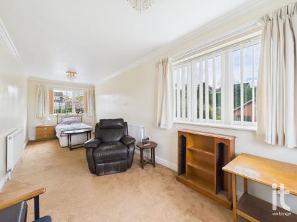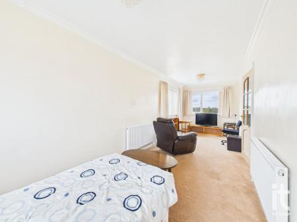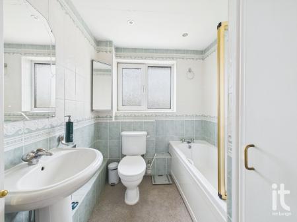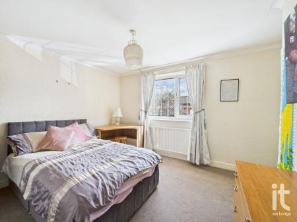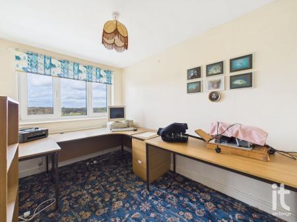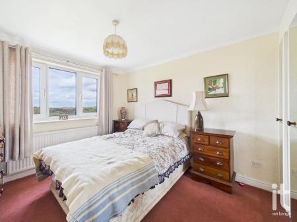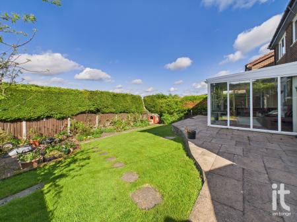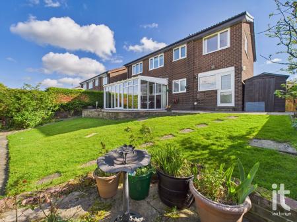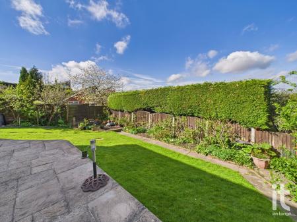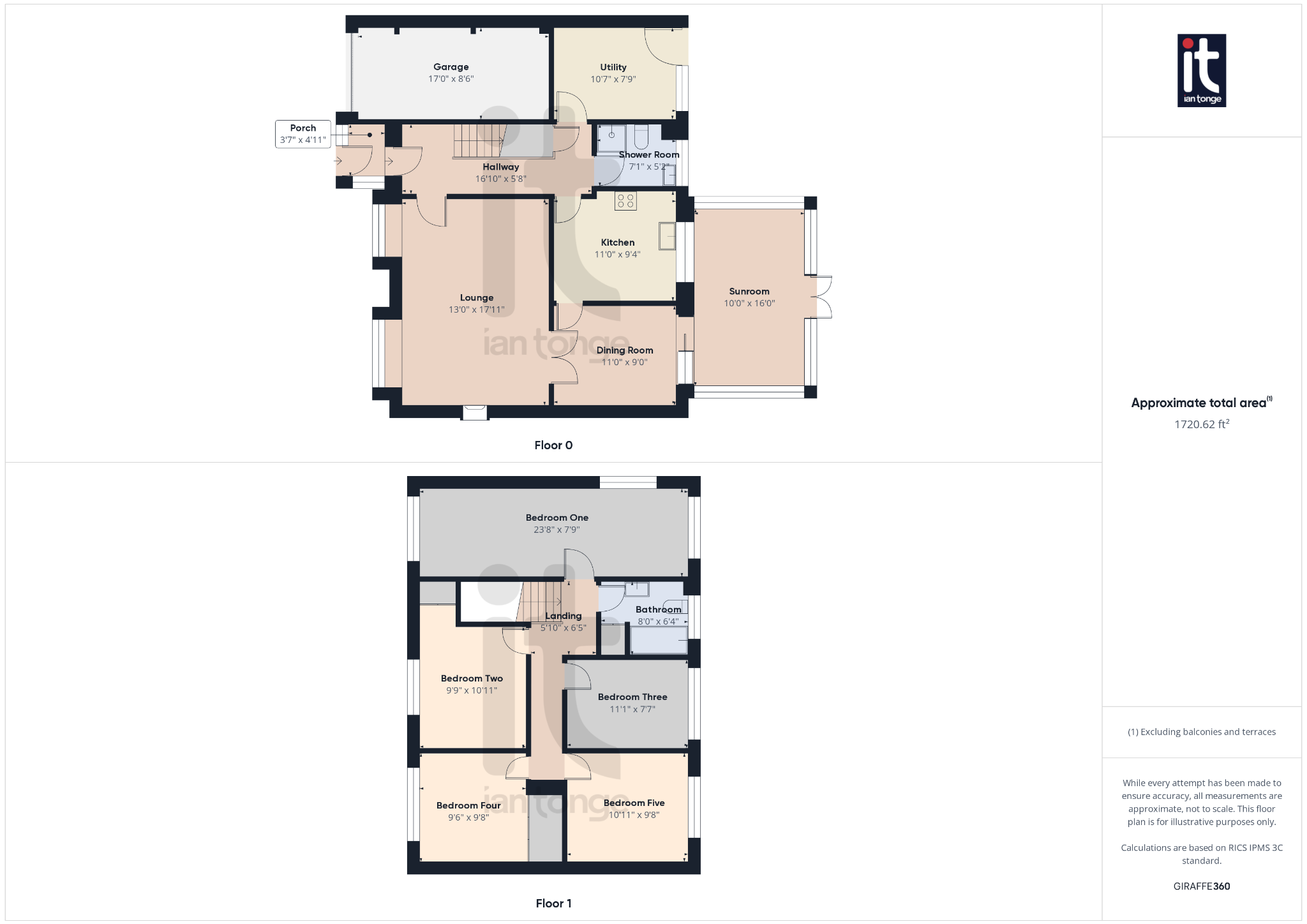- Five Well Proportioned Bedrooms
- Extended Detached House
- Commanding 0.10 Acre Freehold Plot With Views
- Chain Free
- Two Reception Rooms Plus Conservatory
- Double Glazing & Gas Central Heating
- Downstairs Shower Room
- Separate Utility Room
- Single Garage & Landscape Gardens
- Desirable Location
5 Bedroom Detached House for sale in Stockport
Situated on the highly sought-after area, this substantial five-bedroom detached house presents a rare opportunity to acquire a spacious family home occupying a generous 0.10 acre freehold plot, enjoying far-reaching views and the benefit of no onward chain. Offering considerable potential, the property requires some cosmetic updating, providing its next owners with the chance to modernise and personalise the accommodation to their own tastes.
Set over two floors, the property welcomes you on the ground floor with a bright and airy entrance hall leading through to two good sized reception rooms � perfect for entertaining or relaxing with family. A conservatory to the rear offers additional living space and looks out over the beautifully landscaped rear garden. The ground floor also benefits from a separate utility room, a convenient downstairs shower room and a fitted kitchen.
The first floor boasts five well-proportioned bedrooms, making the home suitable for larger families or those seeking flexible accommodation, such as a home office or guest suite. A family bathroom complements the bedrooms, while the property also enjoys gas central heating and double glazing.
Externally, the property is set back from the road and enjoys a mature frontage with driveway parking. The rear garden is attractively landscaped, offering a peaceful outside space with scope for outdoor dining and recreation while taking in attractive views across the surrounding area.
Marple Bridge is renowned for its village charm, excellent local schools, and stunning countryside, making it one of the most desirable locations in the Stockport area. This home offers convenient access to numerous local amenities, including supermarkets and within easy reach of a wide range of independent shops, caf�s and restaurants.
Commuters will appreciate the excellent transport links. Marple train station is just a short walk away, providing direct rail services into Manchester city centre in under 30 minutes. Manchester Airport is approximately a 35-minute drive, offering national and international travel options.
All in all, this extended five-bedroom detached residence offers generous living space, exceptional potential, and a well-balanced blend of rural charm and urban convenience � an ideal family home with scope for further improvement in a location that continues to grow in popularity. Early viewing is strongly recommended.
Property Reference HIL-1HFC14CDU6G
Entrance Porch (Dimensions : 3'7" (1m 9cm) x 4'11" (1m 49cm))
Glazed entrance door and single glazed windows.
Hallway (Dimensions : 16'10" (5m 13cm) x 5'8" (1m 72cm))
Glazed door, spindle staircase leading to the first floor, radiator, smoke alarm, under stairs storage/cloakroom.
Downstairs Shower Room (Dimensions : 7'1" (2m 15cm) x 5'2" (1m 57cm))
uPVC double glazed window to the rear aspect, vanity sink with storage underneath, low level W.C., shower cubicle, chrome radiator, tiled walls, ceiling downlighters.
Utility Room (Dimensions : 10'7" (3m 22cm) x 7'9" (2m 36cm))
Stable door leading to the garden, uPVC double glazed window to the rear aspect, fitted base and wall units, work surfaces, plumbed for washing machine, Worcester central heating boiler.
Kitchen (Dimensions : 11'0" (3m 35cm) x 9'4" (2m 84cm))
Single glazed window, range of fitted wall and base units, work surfaces with inset drainer sink unit, splash back wall tiles, built-in oven and electric hob with extractor above, integrated fridge and dishwasher, ceiling downlighters, radiator, door to dining room.
Conservatory (Dimensions : 10'0" (3m 4cm) x 16'0" (4m 87cm))
uPVC frame, double glazed windows, double doors leading to the garden, conservatory roof, power and light.
Dining Room (Dimensions : 11'0" (3m 35cm) x 9'0" (2m 74cm))
Sliding patio doors to the conservatory, radiator, doors to the lounge and kitchen.
Lounge (Dimensions : 13'0" (3m 96cm) x 17'11" (5m 46cm))
Two uPVC double glazed bow windows to the front aspect, radiator, focal fireplace with fire, TV point, wall thermostat.
Landing
Spindle balustrade, radiator.
Bedroom One (Dimensions : 23'8" (7m 21cm) x 7'9" (2m 36cm))
This is the extension bedroom which has uPVC double glazed windows to the front, side and rear aspects, two radiators and TV point.
Family Bathroom (Dimensions : 8'0" (2m 43cm) x 6'4" (1m 93cm))
uPVC double glazed window to the rear aspect, white suite comprising of panel bath with screen and Triton shower over, low level W.C., wash basin, tiled walls, chrome radiator, ceiling downlighters.
Bedroom Two (Dimensions : 9'9" (2m 97cm) x 10'11" (3m 32cm))
uPVC double glazed window to the front aspect, radiator, built-in wardrobes.
Bedroom Three (Dimensions : 11'1" (3m 37cm) x 7'7" (2m 31cm))
uPVC double glazed window to the rear aspect, radiator, loft access.
Bedroom Four (Dimensions : 10'11" (3m 32cm) x 9'8" (2m 94cm))
uPVC double glazed window to the rear aspect, radiator, fitted wardrobes.
Bedroom Five (Dimensions : 9'6" (2m 89cm) x 9'8" (2m 94cm))
uPVC double glazed window to the front aspect, radiator, fitted wardrobes.
Outside
To the front aspect there is a lawned area with stocked borders, crazy paved driveway. To the side there is a useful additional space with wrought iron gate, flagged area and shed. The rear garden is enclosed and mainly lawned with well stocked borders and patio area.
Garage (Dimensions : 17'0" (5m 18cm) x 8'6" (2m 59cm))
Single garage with up & over door, electric RCD box and gas meter.
Important Information
- This is a Shared Ownership Property
- This is a Freehold property.
Property Ref: 58651_HIL-1HFC14CDU6G
Similar Properties
Castleton Drive, High Lane, Stockport, SK6
4 Bedroom Detached House | £575,000
Stunning four bedroomed detached property which commands a 0.15 acre freehold plot with driveway providing ample off roa...
Martlet Avenue, Disley, Stockport, SK12
3 Bedroom Detached House | Guide Price £550,000
Impressive Three Double Bedroom Detached Property For Sale! NO ONWARD CHAIN!! Popular location, with stunning views over...
Thornway, High Lane, Stockport, SK6
3 Bedroom Detached Bungalow | £550,000
Immaculate Three Bedroom Detached Bungalow for Sale!! Modern kitchen, large family sized bathroom, beautiful garden, amp...
The Dingle, Gee Cross, Hyde, SK14
4 Bedroom Detached House | Guide Price £595,000
AN IDEAL PROJECT OFFERED FOR SALE WITH NO ONWARD CHAIN! An attractive four bedroom detached family home, situated on a P...
Middlewood Road, High Lane, Stockport, SK6
4 Bedroom Detached House | £625,000
Stylish four bedroomed extended detached with stunning open views with beautiful surrounding landscape gardens, off road...
Victoria Mill, Woodside Street, New Mills, High Peak, SK22
Land | Guide Price £650,000
**DEVELOPMENT OPPORTUNITY** Ian Tonge Property Services are pleased to offer for sale this fantastic opportunity, locate...

Ian Tonge Property Services (High Lane)
150 Buxton Road, High Lane, Stockport, SK6 8EA
How much is your home worth?
Use our short form to request a valuation of your property.
Request a Valuation
