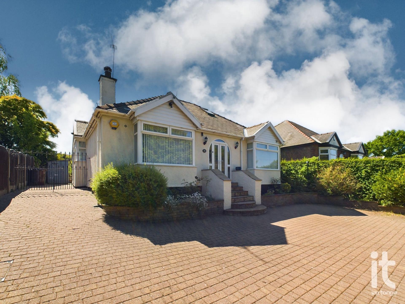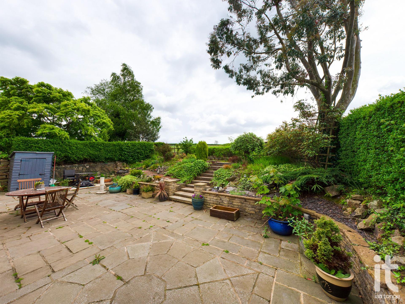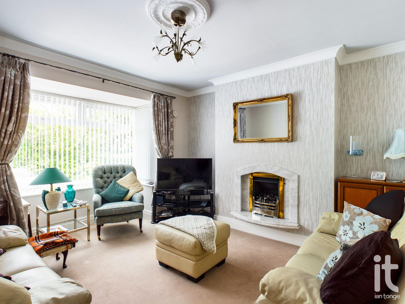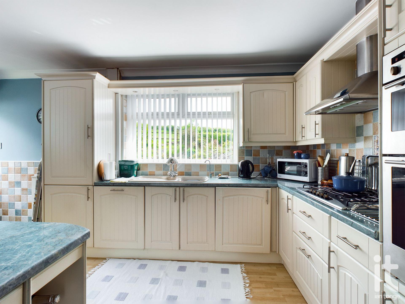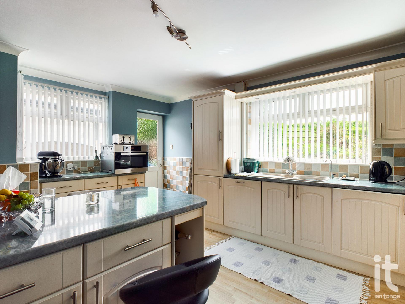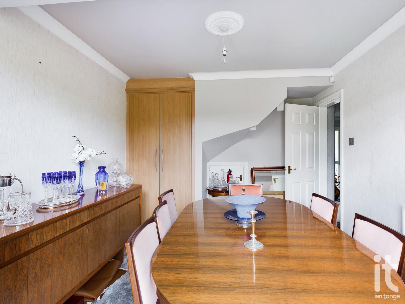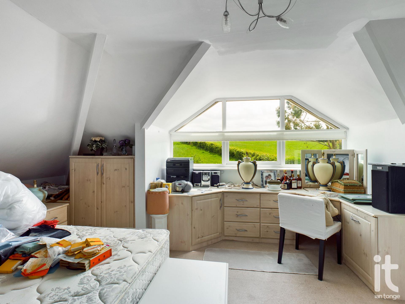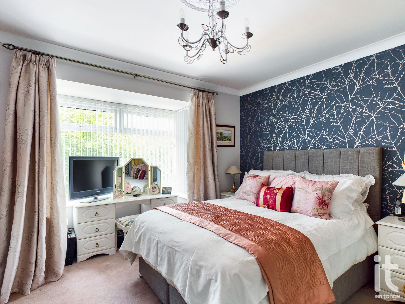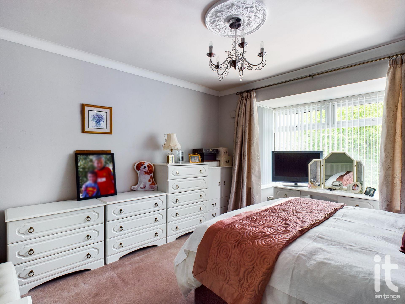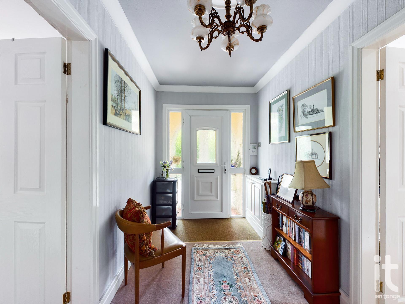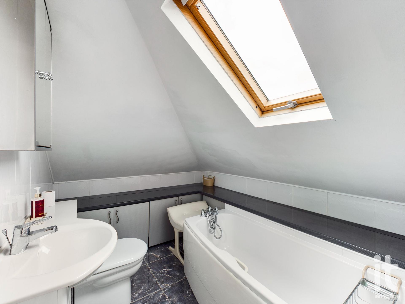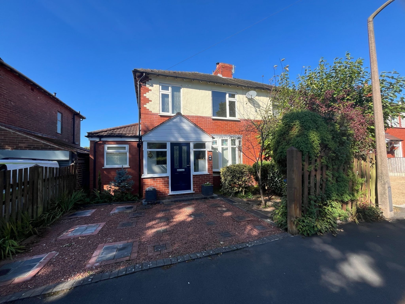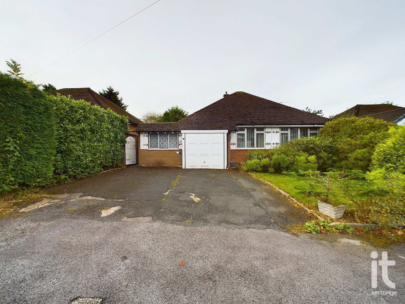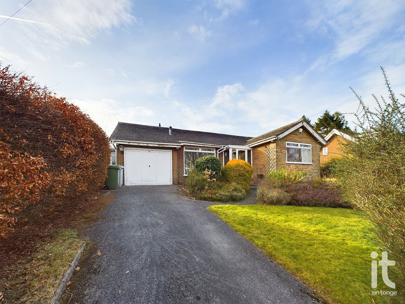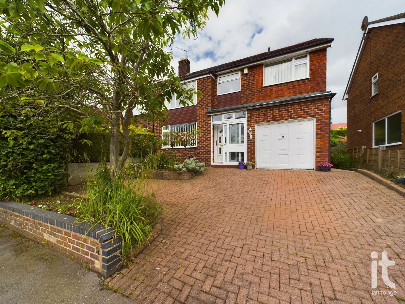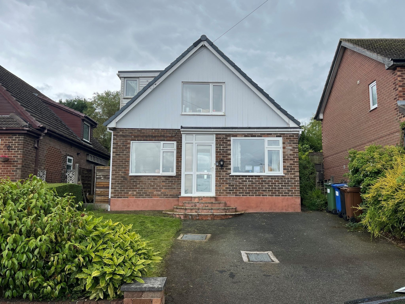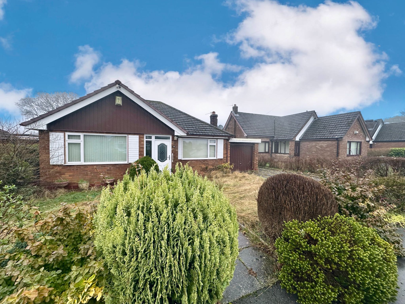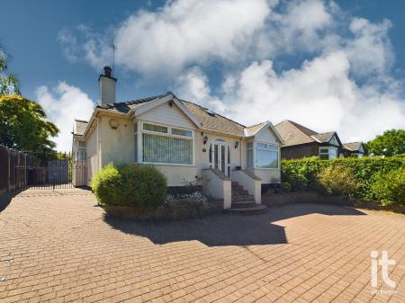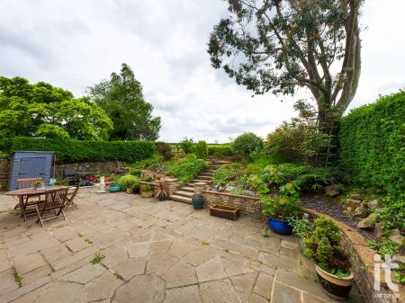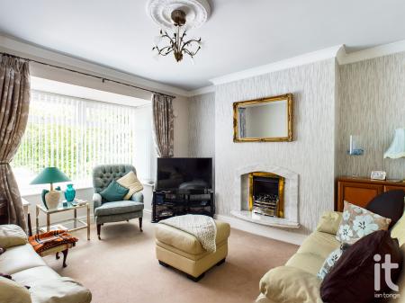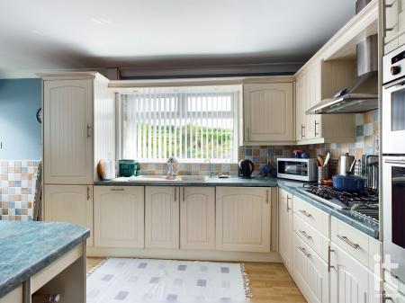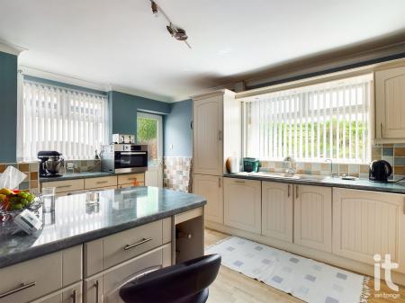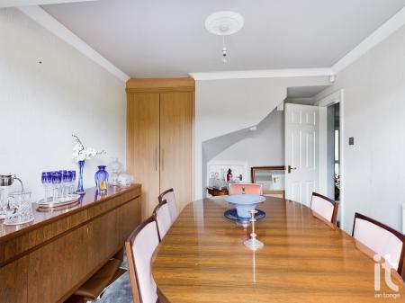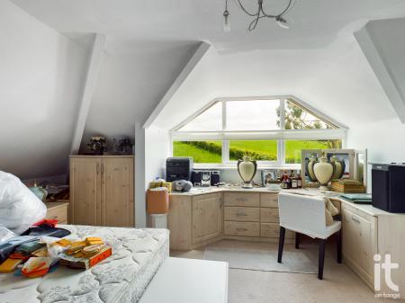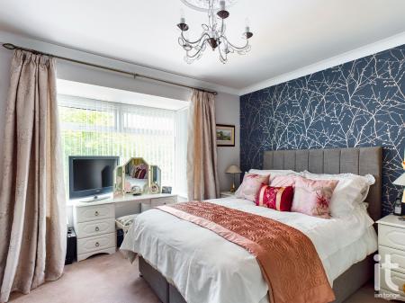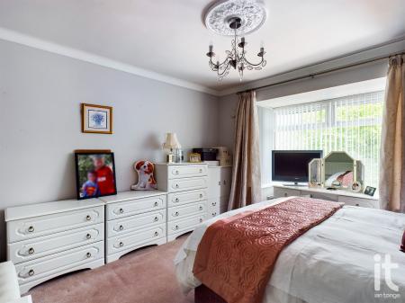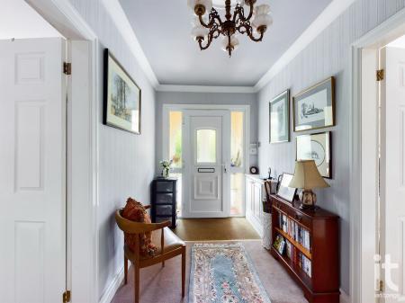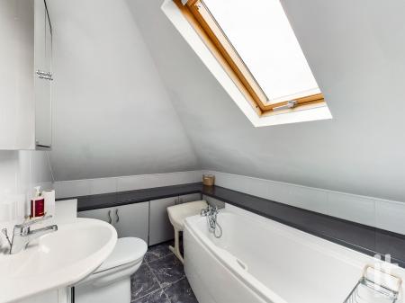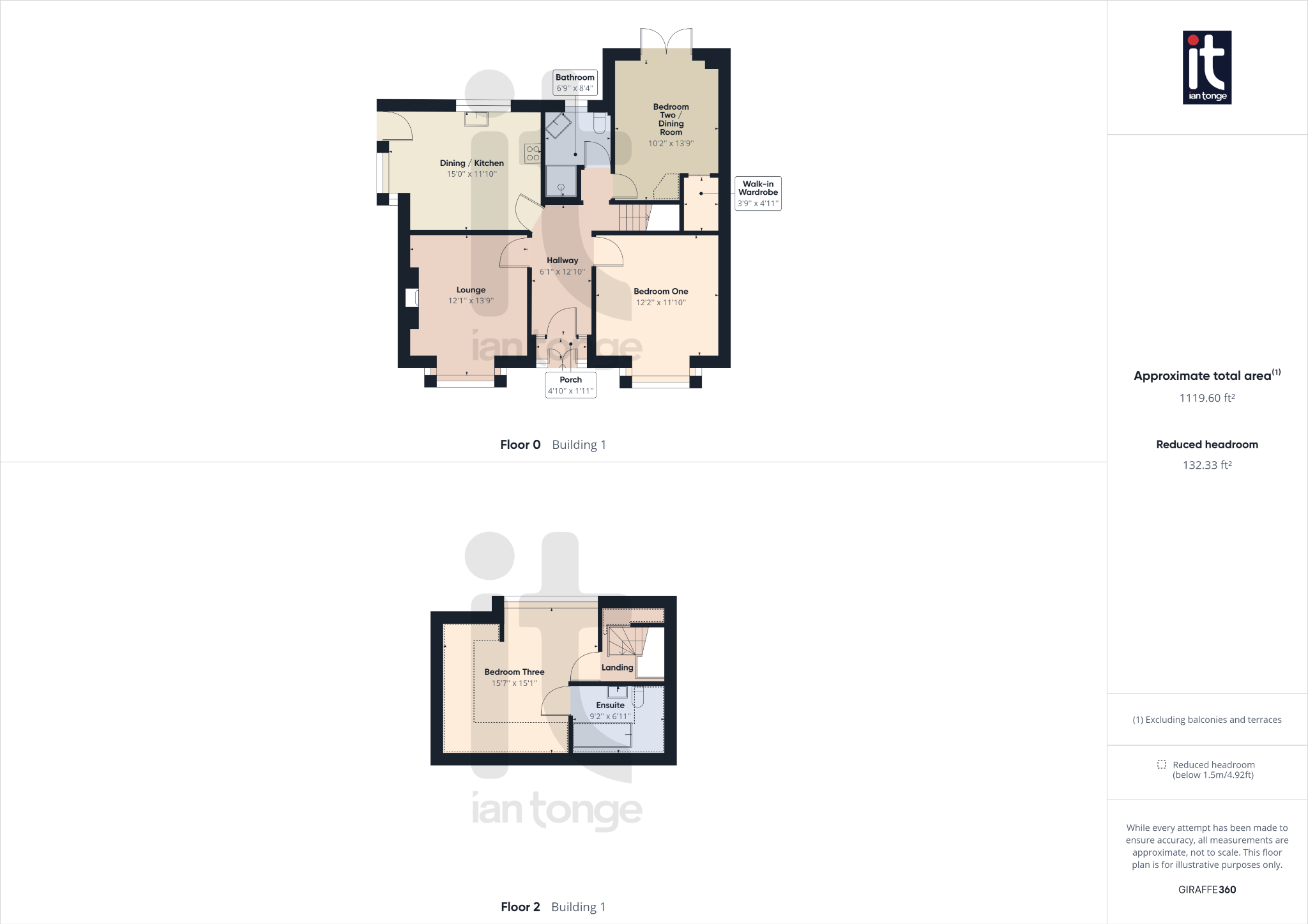- Detached Bungalow
- Large Driveway Parking
- 3 Double Bedrooms, One With Ensuite
- Private Rear Gardens Plus Paved Patio Areas
- 2 Bathrooms
- Central location from Marple to High Lane
- Easy Reach to Canal Walks
- Beautiful Rear Garden with Open Aspect of Fields
- Freehold
- EPC Rating: E Council Tax Band: D
3 Bedroom Detached Bungalow for sale in Stockport
**360� Virtual Tour Available** A REAR OPEN VIEW PRESENTS A FANTASTIC OPPORTUNITY to purchase this WELL PRESENTED THREE DOUBLE BEDROOM DETACHED BUNGALOW. On the doorstep of canal walks; beautiful countryside; amenities; shops and recreational/social pursuits, Windlehurst Road offers you the best of them all. With High Lane, Hazel Grove and Marple on your doorstep, you are centrally located to enjoy all the local area has on offer - and a bus stop within easy reach - on the flat - from this bungalow. With the option utilise a bedroom as a dining room and the first floor offering a LARGE DOUBLE BEDROOM WITH FITTED UNITS and ENSUITE, this property is ready to move into with a paved patio area to enjoy the fresh air and summer in style. Call us today to arrange your viewing.
Briefly the accommodation comprises; entrance hallway, lounge, fitted kitchen, 3 double bedrooms and 2 modern bathrooms.
Additional advantages; uPVC double glazing, condenser gas central heating, off road parking and easy to maintain PRIVATE rear garden.
Property Reference HIL-1HJ812CZWRV
Ground Floor
Porch (Dimensions : 4'10" (1m 47cm) x 1'11" (58cm))
Tile flooring, access to uPVC French doors leading to steps to drive and access to entrance hall
Hallway (Dimensions : 6'1" (1m 85cm) x 12'10" (3m 91cm))
double panel radiator, coving to ceiling, wall lights, ceiling light, carpet flooring, power points, telephone point, alarm control panel, in-built cupboard housing electric meter. Stairs to first floor. Access to lounge, bed 1, bed 2, shower room, kitchen and porch.
Kitchen (Dimensions : 15'0" (4m 57cm) x 11'10" (3m 60cm))
Dual aspect uPVC windows facing rear garden, breakfast bar, over the head cabinets, Neff fitted oven, grill & gas 5 ring hob. Double radiator, ceiling light plus down lighting. Part tiled walls and laminate flooring. Integrated dishwasher and washing machine. Freestanding American style fridge freezer. Range of fitted cupboards and drawers with co-ordinated worktops. Ravenheat condenser boiler housed in kitchen cupboard space. Back door access to rear garden
Lounge (Dimensions : 12'1" (3m 68cm) x 13'9" (4m 19cm))
Feature fireplace and surround with feature wallpaper, power points, single radiator, uPVC bay window with front aspect, ceiling coving, TV Point, telephone point, carpet flooring
Bedroom 1 (Dimensions : 12'2" (3m 70cm) x 11'10" (3m 60cm))
uPVC bay windows to front aspect, carpet flooring, single radiator, TV point, telephone point, power points, ceiling coving, ceiling light
Bedroom 2 / Dining Room (Dimensions : 10'2" (3m 9cm) x 13'9" (4m 19cm))
Currently used as a dining room. uPVC patio doors leading to rear garden. Ceiling coving , carpet flooring, double radiator. In-built wardrobe plus additional storage utilising space under the stairs. Power points, 2 ceiling lights
Shower Room (Dimensions : 6'9" (2m 5cm) x 8'4" (2m 54cm))
uPVC frosted double glazed window to rear aspect, tiled walls and flooring, low level WC, separate shower cubicle with over head shower and glass screen, chrome heated towel rail, wash hand basin and storage below, extractor fan, wood panel ceiling with down lights, fitted corner mirrored unit
Stairs
Carpet flooring, ceiling light, banister and hand rail leading to bedroom 3. Additional storage space.
First Floor
Bedroom 3 (Dimensions : 15'7" (4m 74cm) x 15'1" (4m 59cm))
Fitted units, double radiator, uPVC window with rear aspect, power points, ceiling light. Access to Ensuite.
Ensuite (Dimensions : 9'2" (2m 79cm) x 6'11" (2m 10cm))
Tile flooring, tile walls, velux window, bath, wash basin and fitted vanity unity, low level WC, heated towel rail and fitted cupboards
Outside
Front Driveway
Paved, room for minimum 3 cars, steps to front door, gated access to rear of property, well established borders
Rear Garden
Paved patio area leading to well established low maintenance shrubbery and steps. Steps lead to additional higher seating areas. Separate shed and coal shed currently houses tumble dryer. Outside tap. Gates to front driveway. Access from kitchen rear door and bed 2 patio doors.
Tenure
We are advised the property is freehold
Council Tax
the property is Council Tax Band D with Stockport MBC.
Viewing Arrangements
by appointment with Ian Tonge Property Services 150 Buxton Road, High Lane, Stockport, SK6 8EA. Telephone 01663 762 677.
Directions
from our High Lane office proceed A6 Buxton Road and turn right into Andrew Lane. Head over the canal bridge and turn right onto Windlehurst Road. Continue passed the traffic lights and bridge and the property is located on the right hand side.
Agent's Notes
Financial Services
The selling agents will be pleased to assist prospective purchasers with all their financial arrangements whether purchasing through this agency or via another source. Please telephone or call in for an appointment without obligation. A written quotation is available on request. A contract of insurance may be required.
YOUR HOME IS AT RISK IF YOU DO NOT KEEP UP REPAYMENTS ON A MORTGAGE OR OTHER LOAN SECURED ON IT.
Property Misdescription Act
Ian Tonge Property Services give notice that these particulars, whilst believed to be accurate, are set out as a general outline only for guidance and do not constitute any part of an offer or contract - intending purchasers or tenants should not rely on them as statements or representations of fact, but must satisfy themselves by inspection or otherwise as to their accuracy. No person in the employment of Ian Tonge Property Services has the authority to make or give representations or warranty in relation to the property.
Important Information
- This is a Shared Ownership Property
- This is a Freehold property.
Property Ref: 58651_HIL-1HJ812CZWRV
Similar Properties
Norwood Avenue, High Lane, Stockport, SK6
3 Bedroom Semi-Detached House | £387,000
Beautiful extended three bedroomed semi detached house which commands a fantastic location overlooking the moorings at t...
Capesthorne Road, High Lane, Stockport, SK6
2 Bedroom Detached Bungalow | £379,950
Extended two bedroomed detached bungalow with loft room, which commands an excellent plot and located on a popular road...
Crabtree Avenue, Disley, Stockport, SK12
3 Bedroom Detached Bungalow | £375,000
Three Bedroom Detached Bungalow for Sale!! Generous 0.13 acre plot. Chain Free!! Stunning views over Kinder Scout!! Beau...
Windermere Road, High Lane, Stockport, SK6
5 Bedroom Semi-Detached House | £395,000
Extended five bedroomed semi detached with landscaped gardens which access to the canal at the rear, ample off road park...
Windermere Road,High Lane, Stockport, SK6
4 Bedroom Detached House | £399,950
Spacious four bedroomed detached property with front and extensive back garden, with access to the canal at the rear, am...
Manifold Drive, High Lane, Stockport, SK6
3 Bedroom Detached Bungalow | Offers in region of £400,000
Three bedroomed detached bungalow which commands an excellent spacious freehold plot on a desirable road in High Lane. T...

Ian Tonge Property Services (High Lane)
150 Buxton Road, High Lane, Stockport, SK6 8EA
How much is your home worth?
Use our short form to request a valuation of your property.
Request a Valuation
