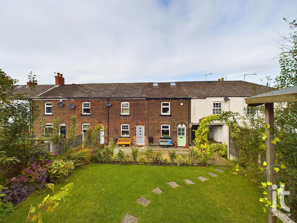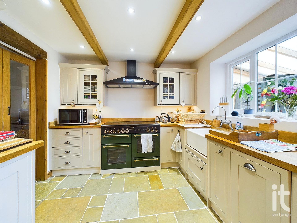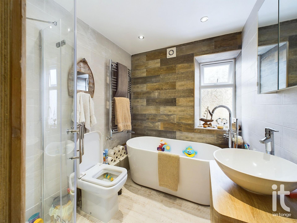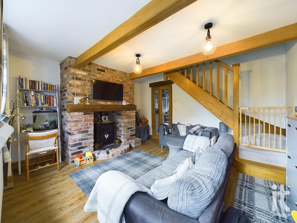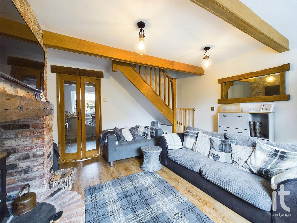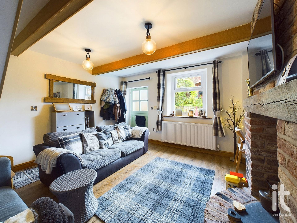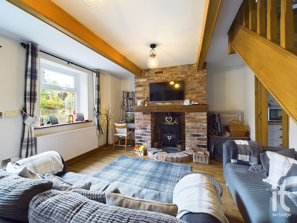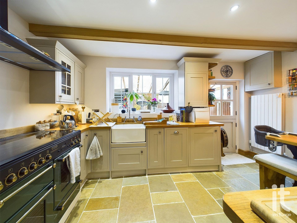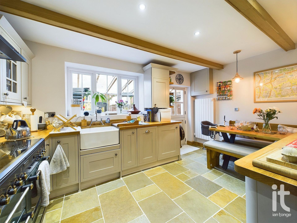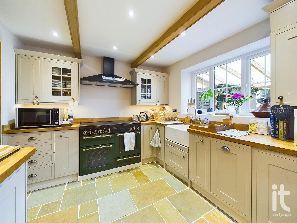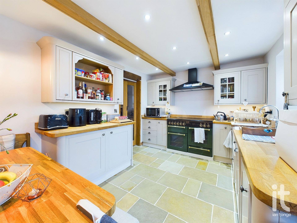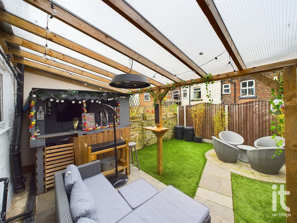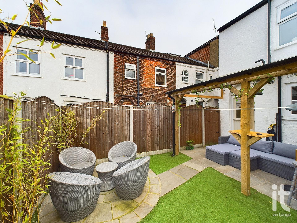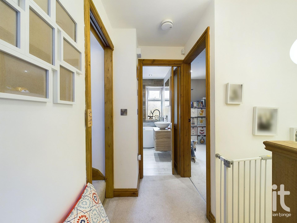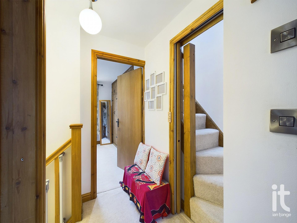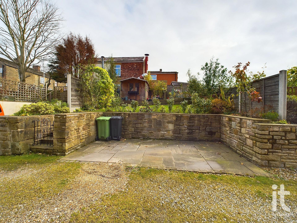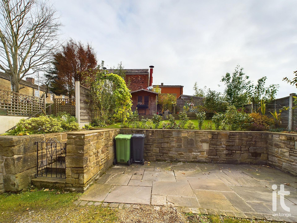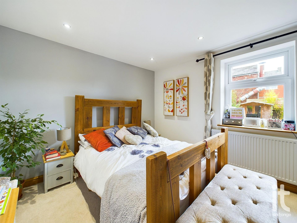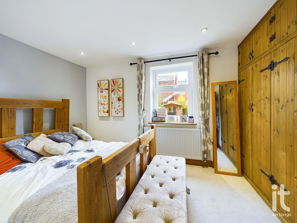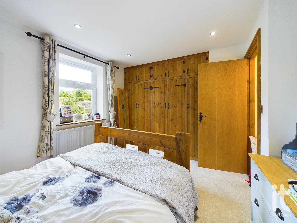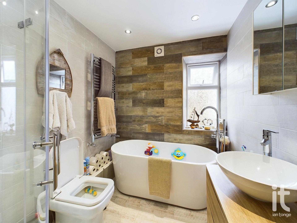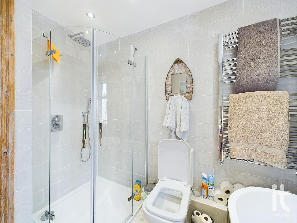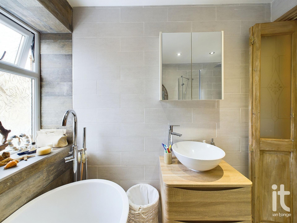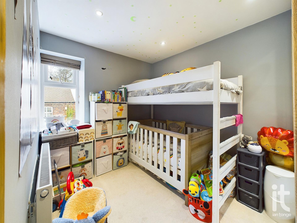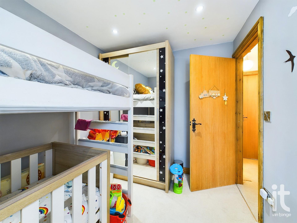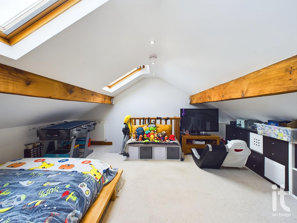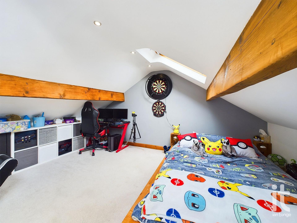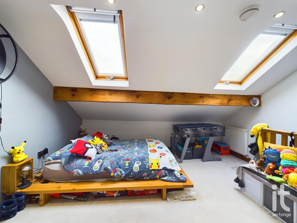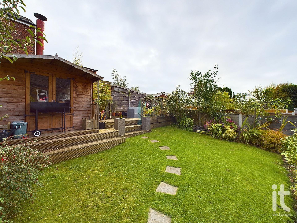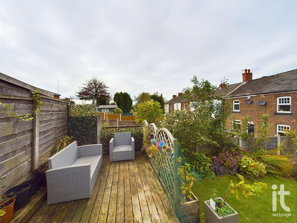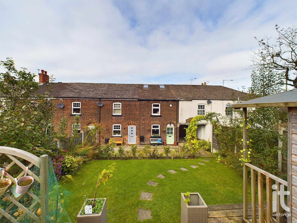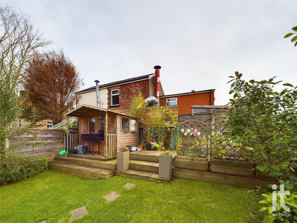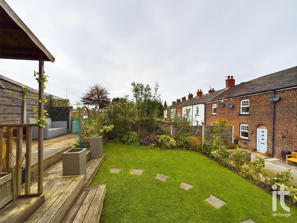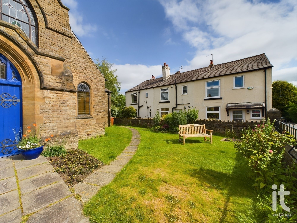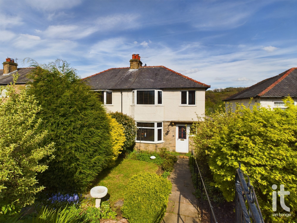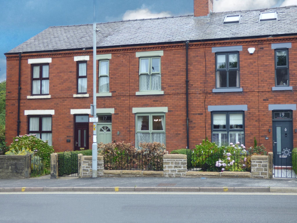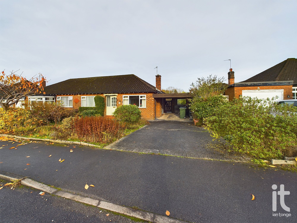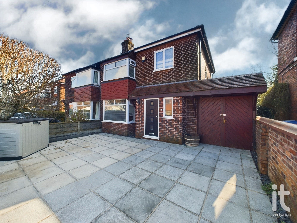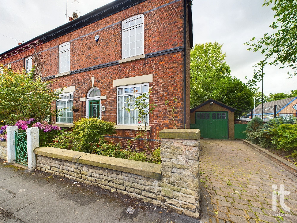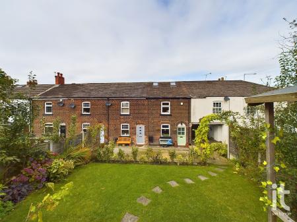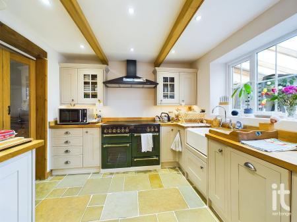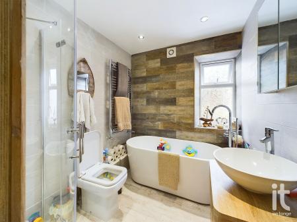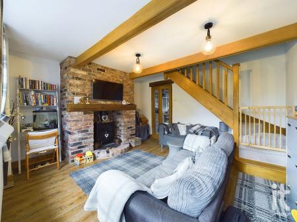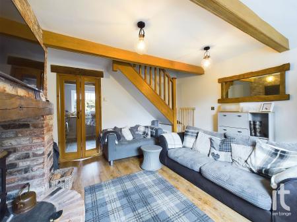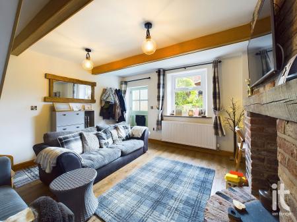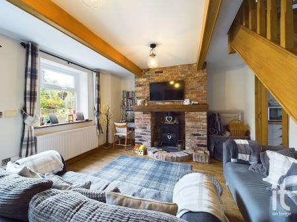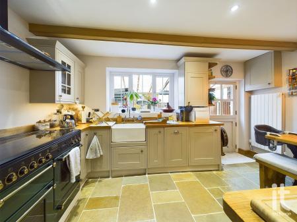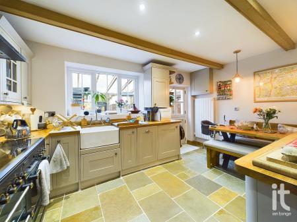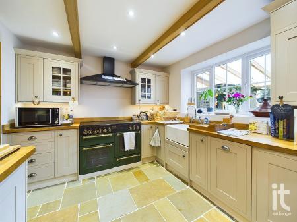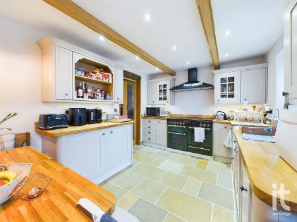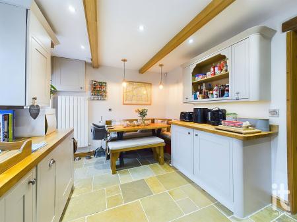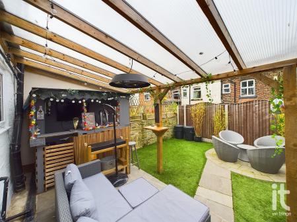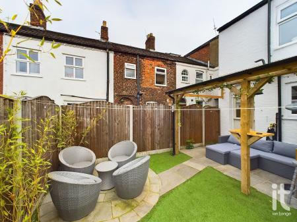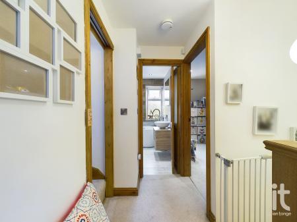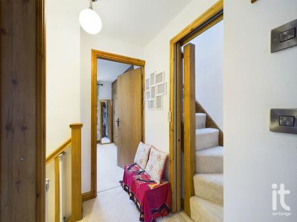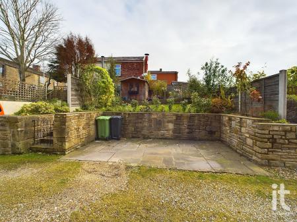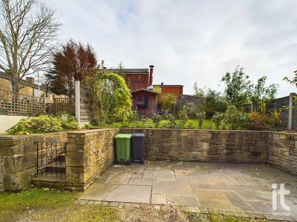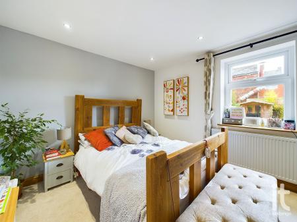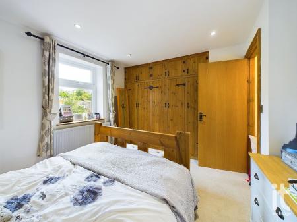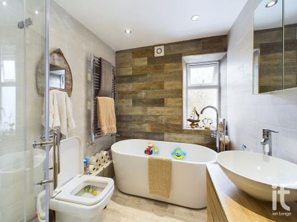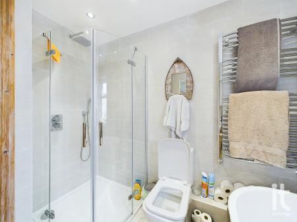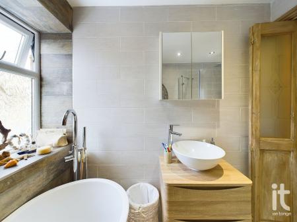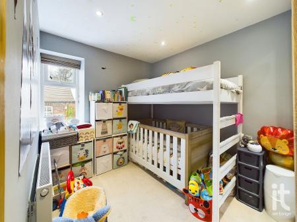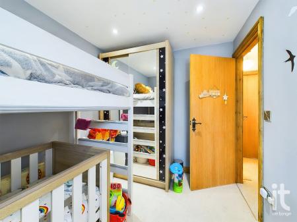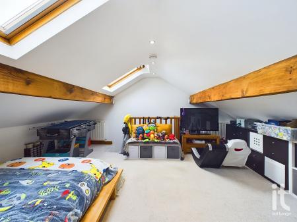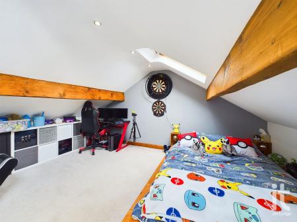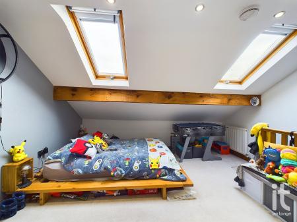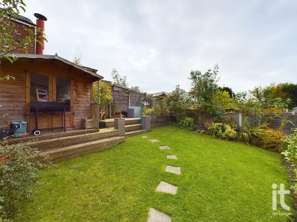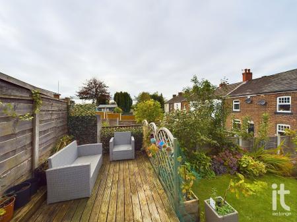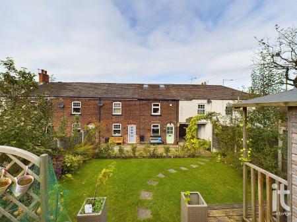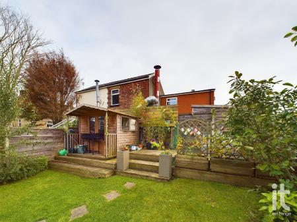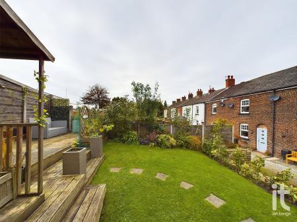- Two Bedroom With Feature Loft Room
- Fully Renovated to a High Standard
- Front and Rear Garden
- Off Road Parking
- Council Tax Band - B & EPC Rating D
- Stylish Bathroom
- Gas Central Heating and uPVC Double Glazing
- Kitchen/Diner With Under Floor Heating
- Tenure - Freehold
- On The Fringe Of Hawk Green & Marple
2 Bedroom Terraced House for sale in Stockport
Ian Tonge Property Services are delighted to offer for sale this charming and tastefully decorated two bedroom mid-terraced house with feature converted attic room. This stylish property comprising of inviting and cosy living room, modern kitchen/diner featuring integrated AEG appliances, Rangemaster cooker and underfloor heating. Two well proportioned bedrooms and a contemporary family bathroom to the first floor. Up to the third floor you will find a fantastic attic conversion. Externally to the front aspect there is a parking space, raised gated landscaped garden with plants and trees, lawn, decking for outdoor seating and a large shed/sun house. There is also a rear courtyard, great for entertaining friends and family under the shaded pergola with bespoke outdoor bar. The property has been refurbished to an exceptional standard with high quality fixtures and fittings throughout. Local amenities are nearby such as shops, restaurants, leisure facilities and transportation links. uPVC double glazing and gas central heating. Great opportunity for first time buyer, buy to let or someone looking to downsize.
Property Reference HIL-1HA1141PRCE
Living Room (Dimensions : 11'6" (3m 50cm) x 12'8" (3m 86cm))
Front entrance door, uPVC double glazed window overlooking the front garden, focal brick chimney breast with rustic oak beam, stairs leading up to the first floor with oak bannister, vinyl flooring, radiators, ceiling beams, ceiling lights, wooden skirting boards, chrome light switches and plug sockets. Wooden framed bi-folding door into the kitchen/diner.
Kitchen (Dimensions : 13'8" (4m 16cm) x 9'6" (2m 89cm))
uPVC double glazed window to the rear aspect, modern shaker style kitchen wall and base units, solid butchers block worktop, Belfast sink with tap, AEG integrated appliances such as slimline dishwasher, washing machine, fridge and freezer. Rangemaster 110 Leisure range cooker, with extractor, tiled flooring with underfloor heating, traditional style stable door leading out to the rear courtyard. Contemporary radiator, downlights, chrome sockets/light switches and gas/electric meters in cupboard.
Landing (Dimensions : 3'7" (1m 9cm) x 6'2" (1m 87cm))
Solid wooden doors with decorative traditional black handles, leading into the bedrooms and bathroom. Wooden door frames and skirting boards, chrome sockets/light switch and ceiling light. Stairs up to the attic conversion/ third bedroom.
Bedroom One (Dimensions : 11'3" (3m 42cm) x 9'9" (2m 97cm))
Double bedroom with uPVC double glazed window to the front aspect, feature built-in wooden wardrobes, radiator, downlights, chrome sockets and light switch.
Bathroom (Dimensions : 6'2" (1m 87cm) x 8'3" (2m 51cm))
Obscured uPVC double glazed window to the rear aspect, tiled shower cubicle with rain-head shower, freestanding bath with floor standing bath filler, floating sink unit in a oak wood effect with storage, sit on bowl and mixer tap. Mirrored wall cabinet, W.C, towel radiator, fully tiled walls, vinyl flooring and downlights.
Bedroom Two (Dimensions : 7'0" (2m 13cm) x 9'9" (2m 97cm))
uPVC double glazed window to the rear aspect, radiator, chrome light switch/sockets and downlights.
Attic Room (Dimensions : 13'5" (4m 8cm) x 15'0" (4m 57cm))
Two wooden framed Velux windows, refurbished beams, two radiators and downlights.
Front Garden
Raised landscaped garden with steps leading up to the grassed lawn, paved path, further steps up onto the decking/seating area. Trees, plants and wooden fencing around the space. Large shed/summer house.
Rear Garden
Paved courtyard partially covered by a handmade wooden framed pergola, bespoke outdoor bar, artificial grassed area, stone wall and wooden fence surrounding area for privacy.
Parking Space
Private parking space for one car to the front of the property.
Important Information
- This is a Shared Ownership Property
- This is a Freehold property.
Property Ref: 58651_HIL-1HA1141PRCE
Similar Properties
Chapel Cottage, Windlehurst Road, High Lane, SK6
2 Bedroom Terraced House | £275,000
A CHARMING YET DECEPTIVELY SPACIOUS TWO BEDROOM MID-TERRACED COTTAGE WHICH HAS BEEN EXTENDED TO THE GROUND FLOOR & IS BE...
Orchard Avenue, Whaley Bridge, High Peak, SK23
3 Bedroom Semi-Detached House | Offers in excess of £250,000
Three bedroomed semi detached which is located on the fringe of Whaley Bridge village, chain free, two reception rooms,...
Springfield Cottages, Buxton Road, High Lane, SK6
2 Bedroom Terraced House | Guide Price £227,500
OFFERED FOR SALE WITH NO ONWARD CHAIN IS THIS TIMELESSLY HANDSOME & DECEPTIVELY SPACIOUS RED BRICK MID-TERRACED, BOASTIN...
Capesthorne Road, High Lane, Stockport, SK6
2 Bedroom Semi-Detached Bungalow | £295,000
Two Bedroom Semi-Detached Bungalow For Sale! CHAIN FREE! Great refurbishment project opportunity. Located on a quiet roa...
Vernon Road, Bredbury, Stockport, SK6
3 Bedroom Semi-Detached House | Offers in region of £299,950
LOCATED ON A POPULAR RESIDENTIAL ESTATE, THIS SPACIOUS, EXTENDED 3 BEDROOM SEMI-DETACHED HOME DATING BACK TO AROUND THE...
3 Bedroom Semi-Detached House | £315,000
Attractive semi-detached Victorian property for sale in the heart of Hazel Grove. A superb 3 bedroom property with no on...

Ian Tonge Property Services (High Lane)
150 Buxton Road, High Lane, Stockport, SK6 8EA
How much is your home worth?
Use our short form to request a valuation of your property.
Request a Valuation
