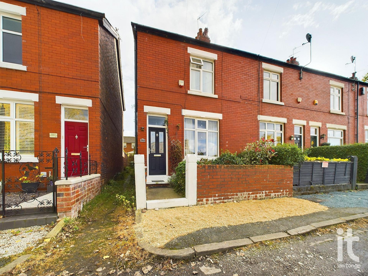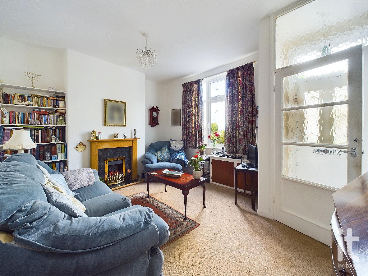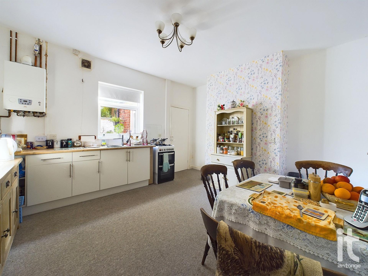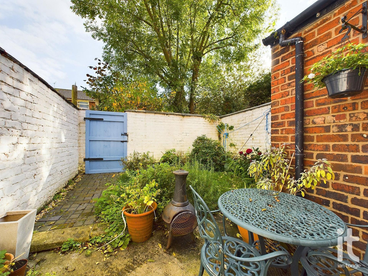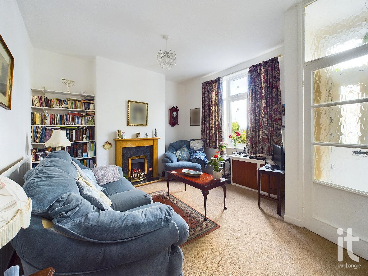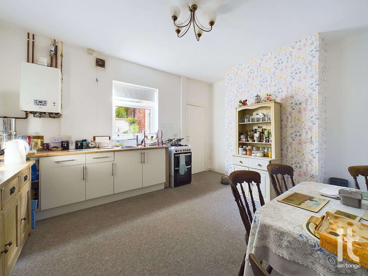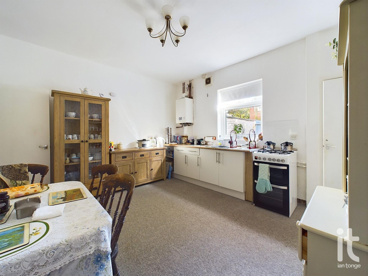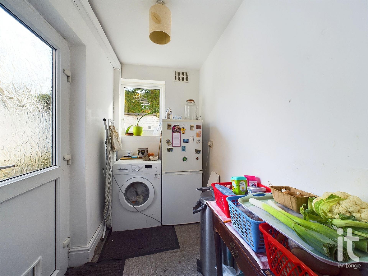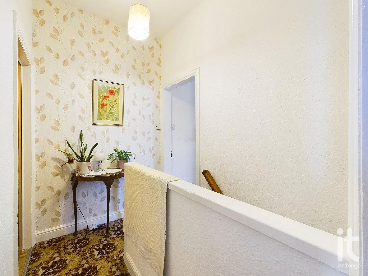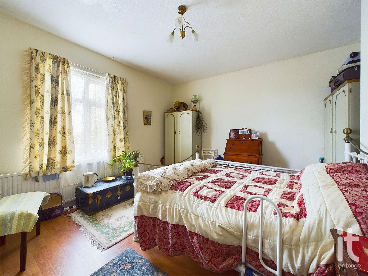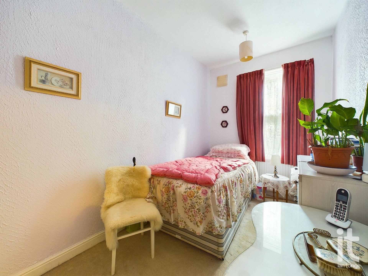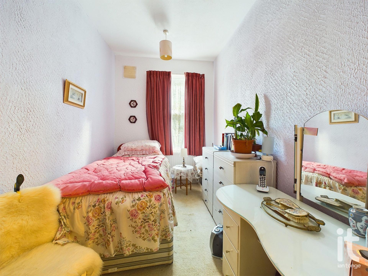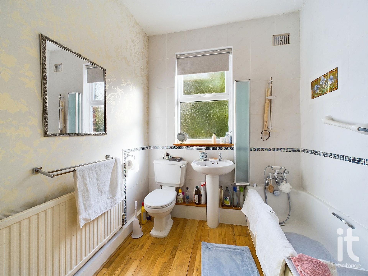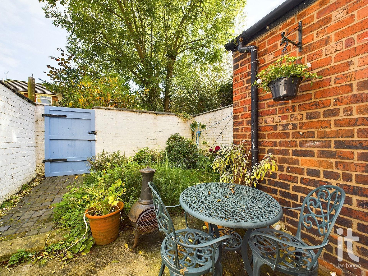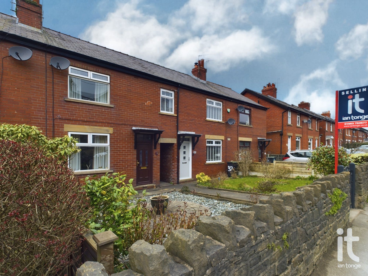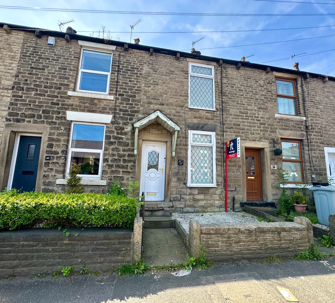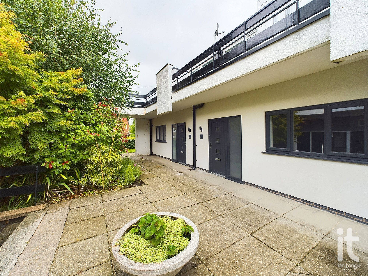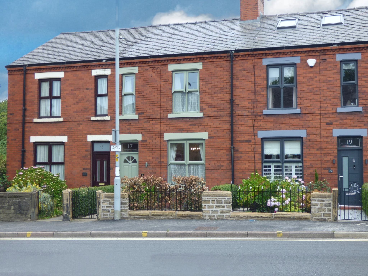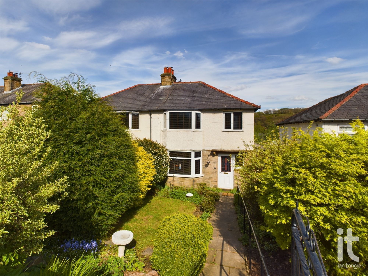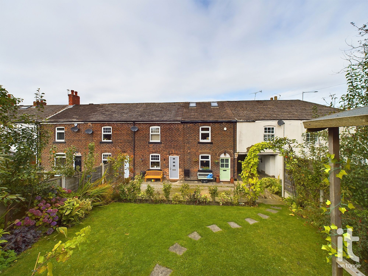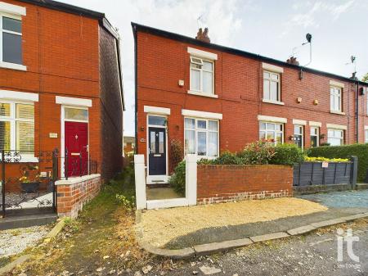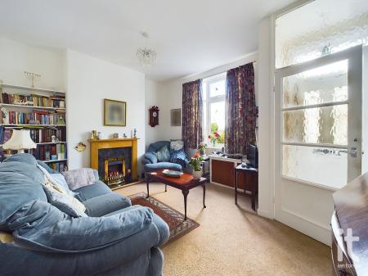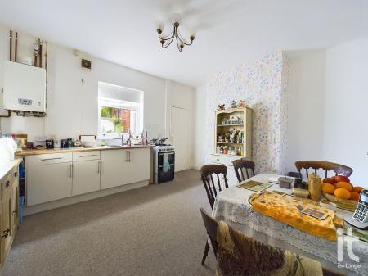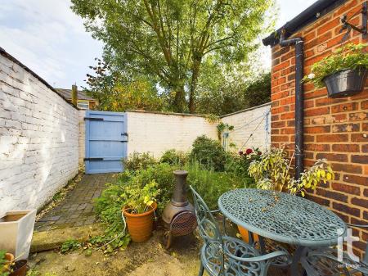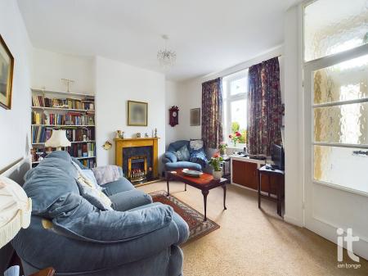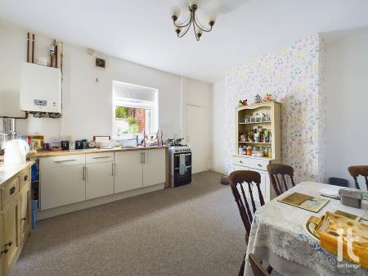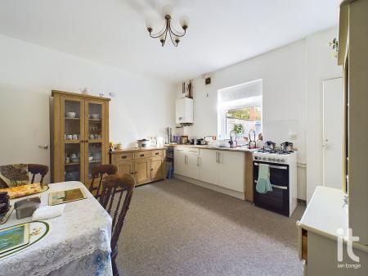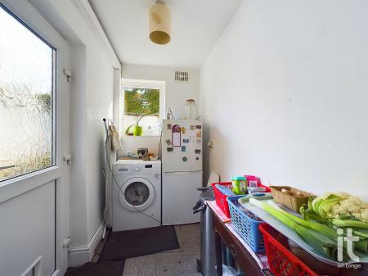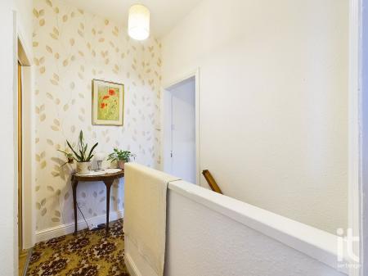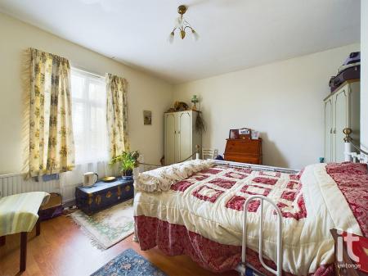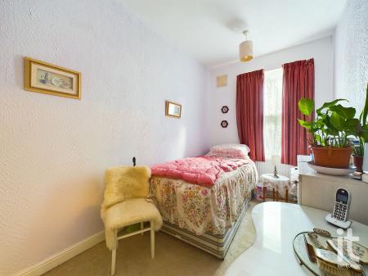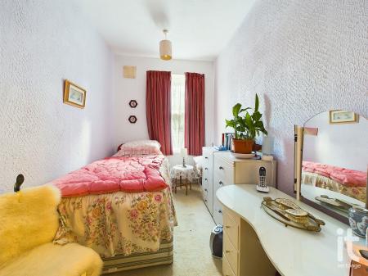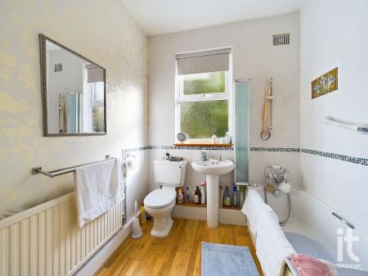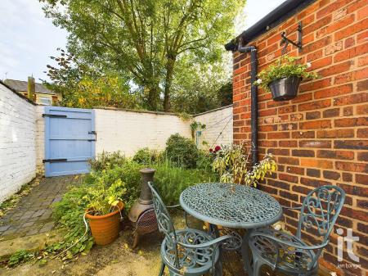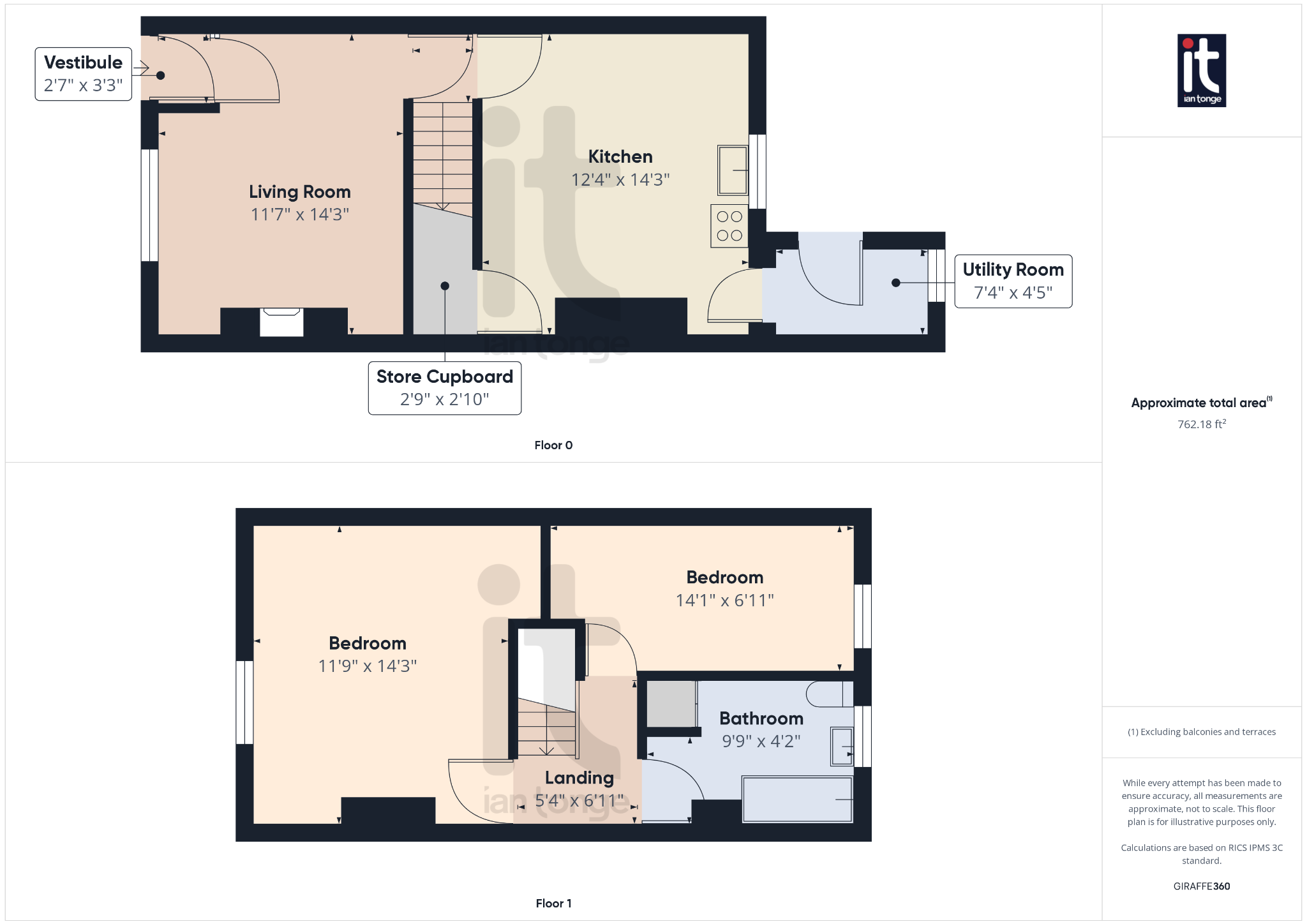- End Terraced
- Popular & Convenient Location
- Kitchen With Separate Utility Room
- Two Good Sized Bedrooms
- uPVC Double Glazing & Gas Central Heating
- Cottage Style Rear Garden
- Freehold Tenure & EPC D
- Space To Park At The Front Of The Property
2 Bedroom End of Terrace House for sale in Stockport
Ian Tonge Property Services are delighted to offer for sale this attractive two double bedroomed end terraced house which is located on the fringe of Hawk Green and Marple, which offers spacious living accommodation with the bonus of a cottage style garden front and rear and space to park outside the front of the property. The accommodation briefly comprises of a vestibule, lounge, dining kitchen with store cupboard, utility room, landing, two good sized bedrooms and bathroom suite. The property also benefits from uPVC double glazing and gas central heating.
Property Reference HIL-1H8914XTREK
Vestibule (Dimensions : 2'7" (78cm) x 3'3" (99cm))
Composite entrance door with window above, glazed door to the lounge.
Lounge (Dimensions : 11'7" (3m 53cm) x 14'3" (4m 34cm))
uPVC double glazed window to the front aspect, focal fireplace with gas fire, radiator, meter cupboards.
Dining Kitchen (Dimensions : 12'4" (3m 75cm) x 14'3" (4m 34cm))
uPVC double glazed window to the rear aspect, fitted base units with work surfaces and inset drainer sink unit, wall mounted Alpha central heating boiler, radiator, large under stairs storage cupboard, door to the utility room.
Utility Room (Dimensions : 7'4" (2m 23cm) x 4'5" (1m 34cm))
uPVC double glazed window, uPVC door to the garden, plumbed for washing machine.
Landing (Dimensions : 5'4" (1m 62cm) x 6'11" (2m 10cm))
Loft access.
Bedroom One (Dimensions : 11'9" (3m 58cm) x 14'3" (4m 34cm))
uPVC double glazed window to the front aspect, radiator, laminate floor.
Bedroom Two (Dimensions : 14'1" (4m 29cm) x 6'11" (2m 10cm))
uPVC double glazed window to the rear aspect, radiator.
Bathroom (Dimensions : 9'9" (2m 97cm) x 4'2" (1m 27cm))
uPVC double glazed window to the rear aspect, white suite comprising of low level W.C., pedestal wash basin, panel bath with mixer tap, radiator, storage cupboard, laminate flooring, part tiled walls.
Outside
To the front aspect there is a small forecourt. To the rear there is an enclosed cottage style garden with small lawned area with borders, patio sitting area, outside tap.
Important information
This is a Shared Ownership Property
This is a Freehold property.
Property Ref: 58651_HIL-1H8914XTREK
Similar Properties
Hayfield Road, New Mills, High Peak, SK22
2 Bedroom Terraced House | Fixed Price £210,000
WELL PRESENTED SPACIOUS TWO BEDROOM RED BRICK MID TERRACE PROPERTY IN POPULAR CONVENIENT LOCATION. This well maintained...
Buxton Road, Disley, Cheshire, SK12
2 Bedroom Terraced House | £205,000
Ian Tonge Property Services are delighted to present for sale with no onward chain, this cosy and tastefully decorated t...
Fairacres Road, High Lane, Stockport, SK6
2 Bedroom Apartment | £179,950
One of four luxury two bedroom ground floor flats which have recently been converted, communal grounds with two allocate...
Springfield Cottages, Buxton Road, High Lane, SK6
2 Bedroom Terraced House | Guide Price £227,500
OFFERED FOR SALE WITH NO ONWARD CHAIN IS THIS TIMELESSLY HANDSOME & DECEPTIVELY SPACIOUS RED BRICK MID-TERRACED, BOASTIN...
Orchard Avenue, Whaley Bridge, High Peak, SK23
3 Bedroom Semi-Detached House | Offers in region of £270,000
Three bedroomed semi detached which is located on the fringe of Whaley Bridge village, chain free, two reception rooms,...
4 Rhode Houses, Marple, Stockport, SK6 7JG
2 Bedroom Terraced House | £279,950
Charming terraced which boasts two bedrooms plus converted loft room, Situated on a quiet road with parking, beautiful l...

Ian Tonge Property Services (High Lane)
150 Buxton Road, High Lane, Stockport, SK6 8EA
How much is your home worth?
Use our short form to request a valuation of your property.
Request a Valuation
