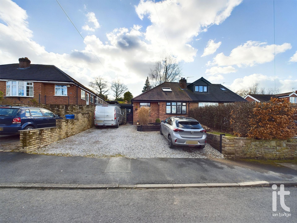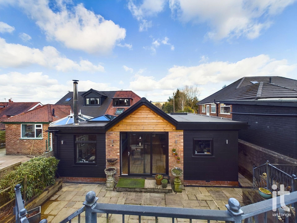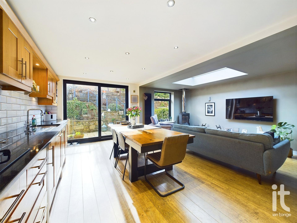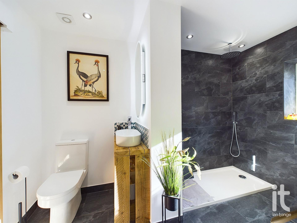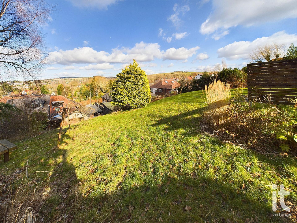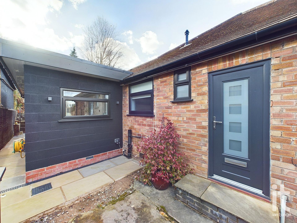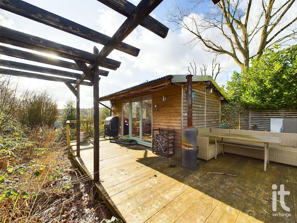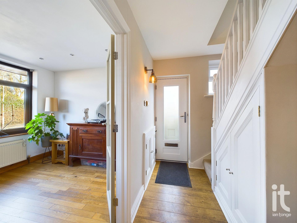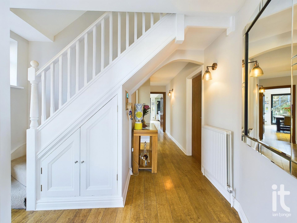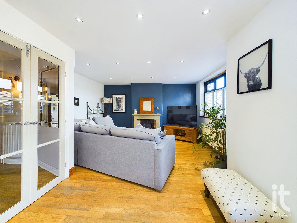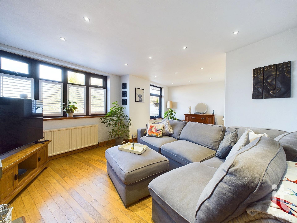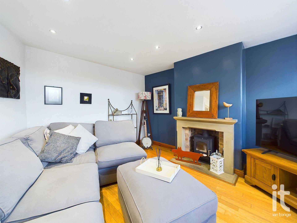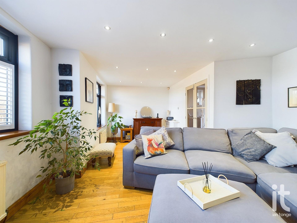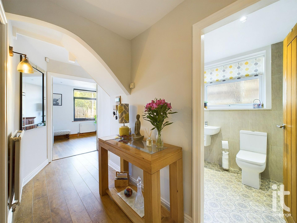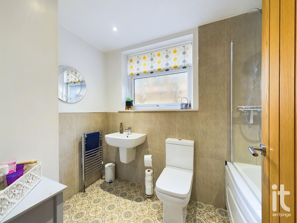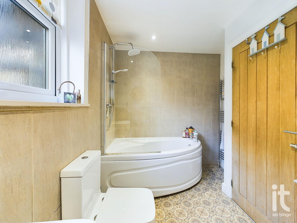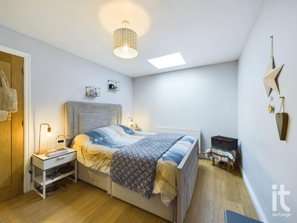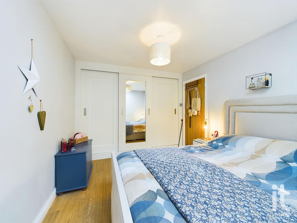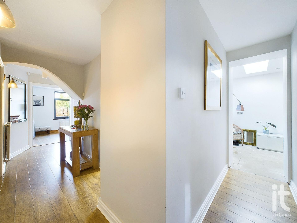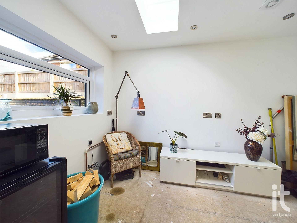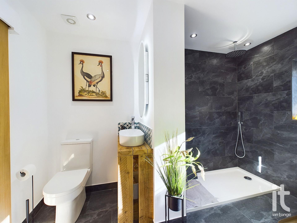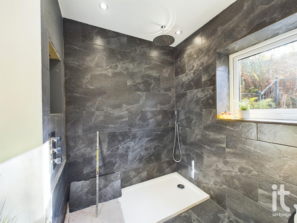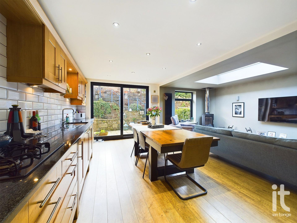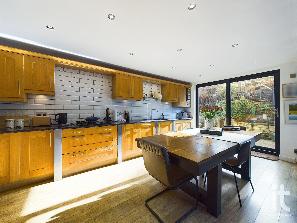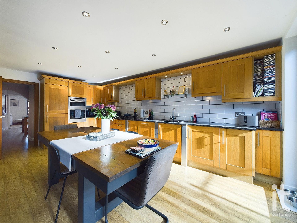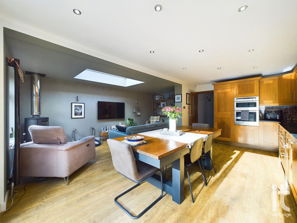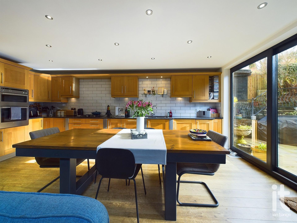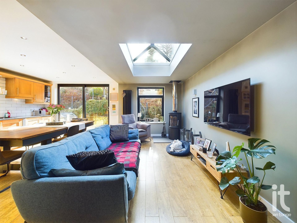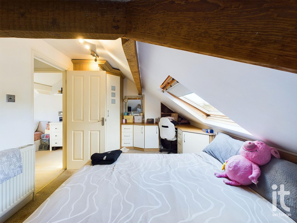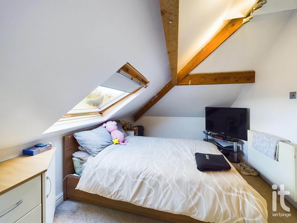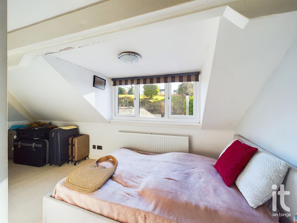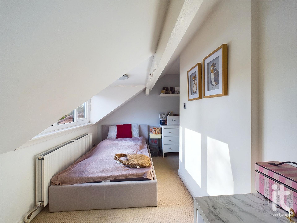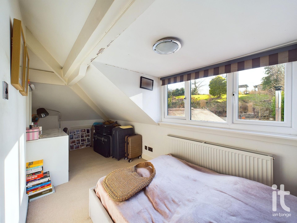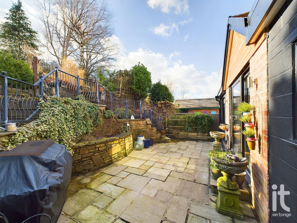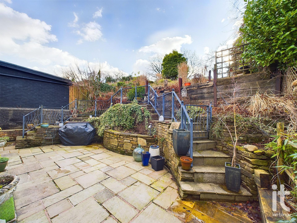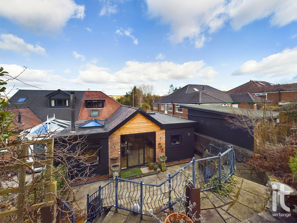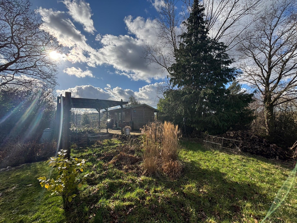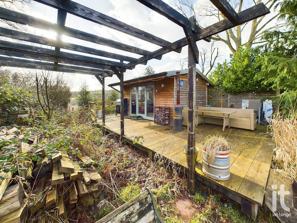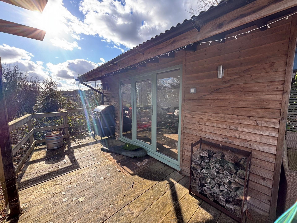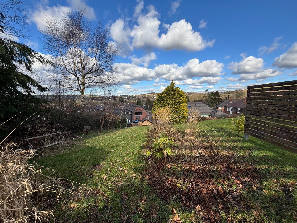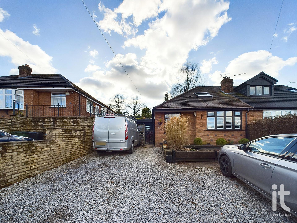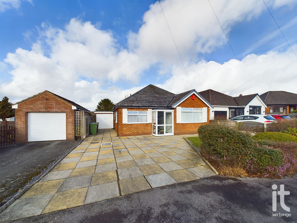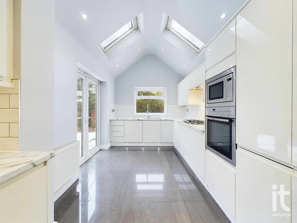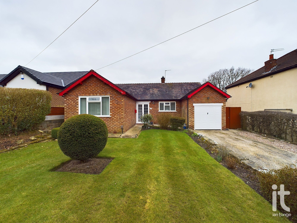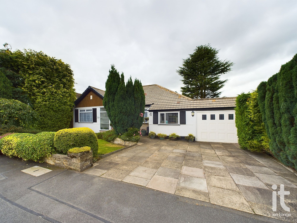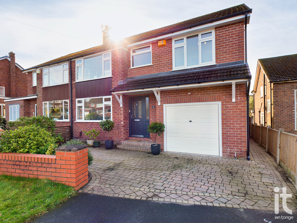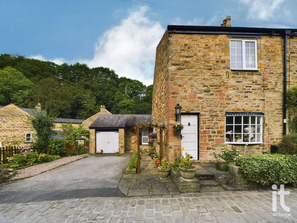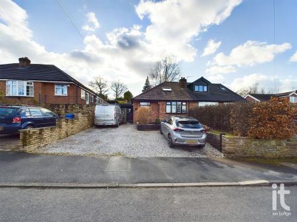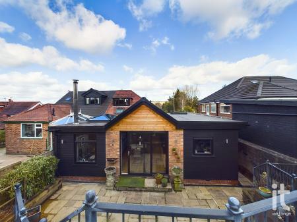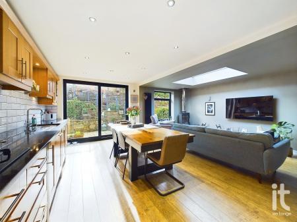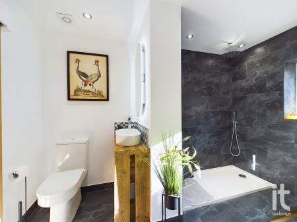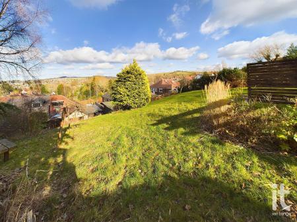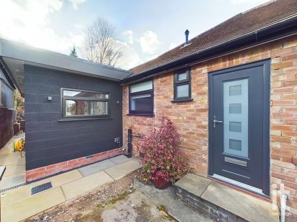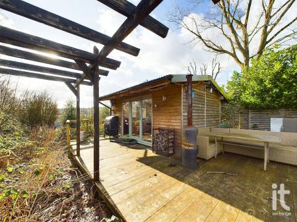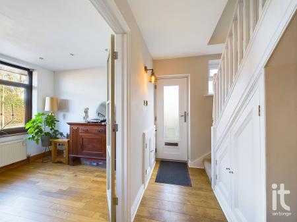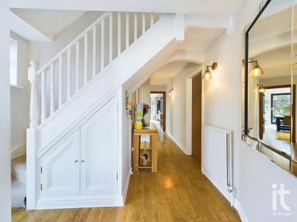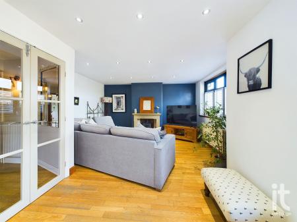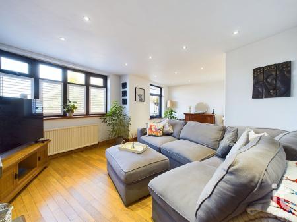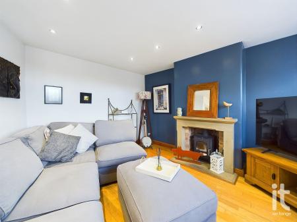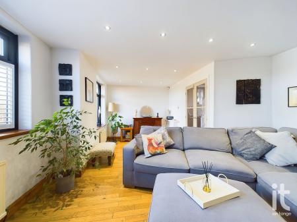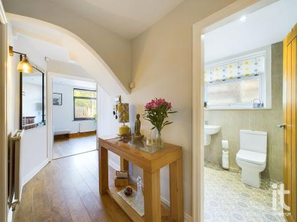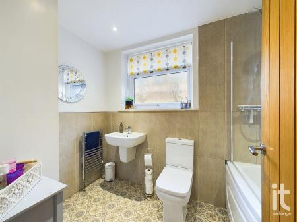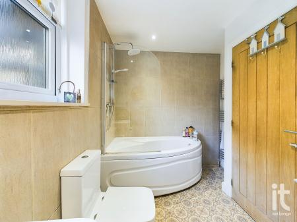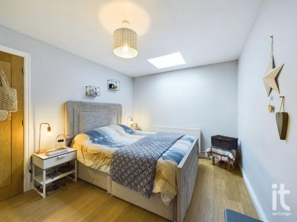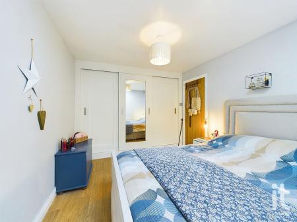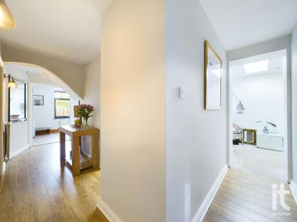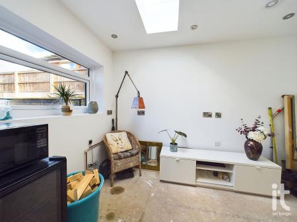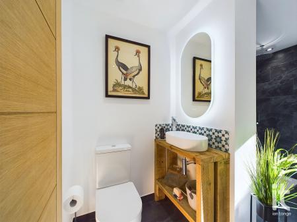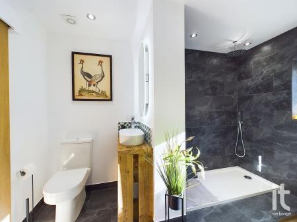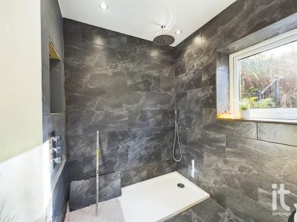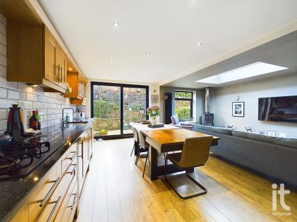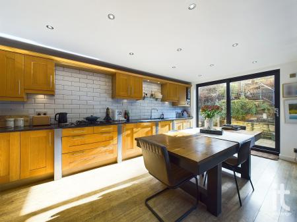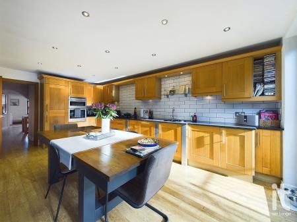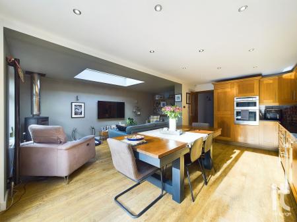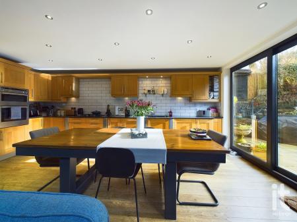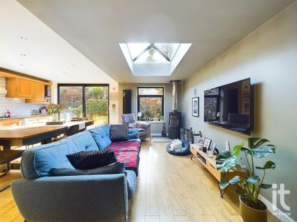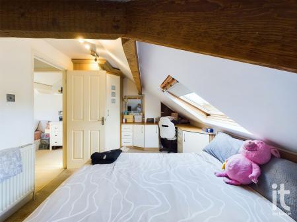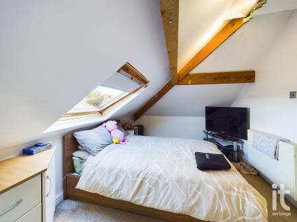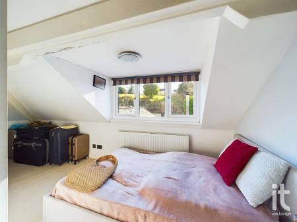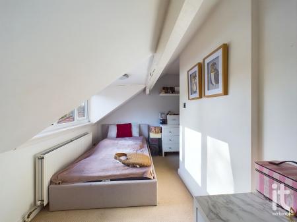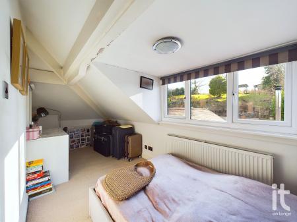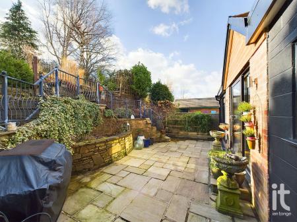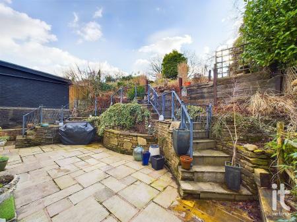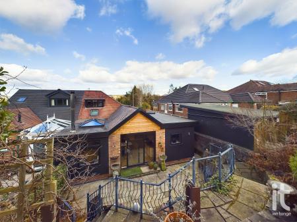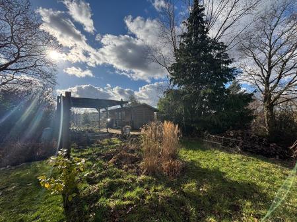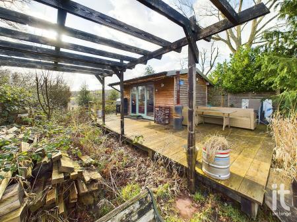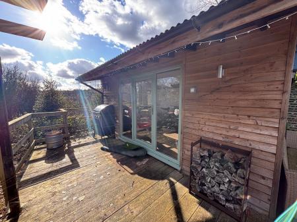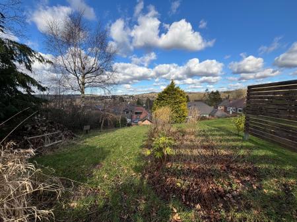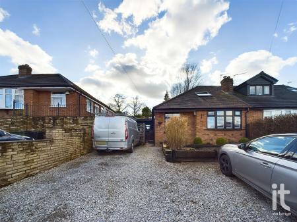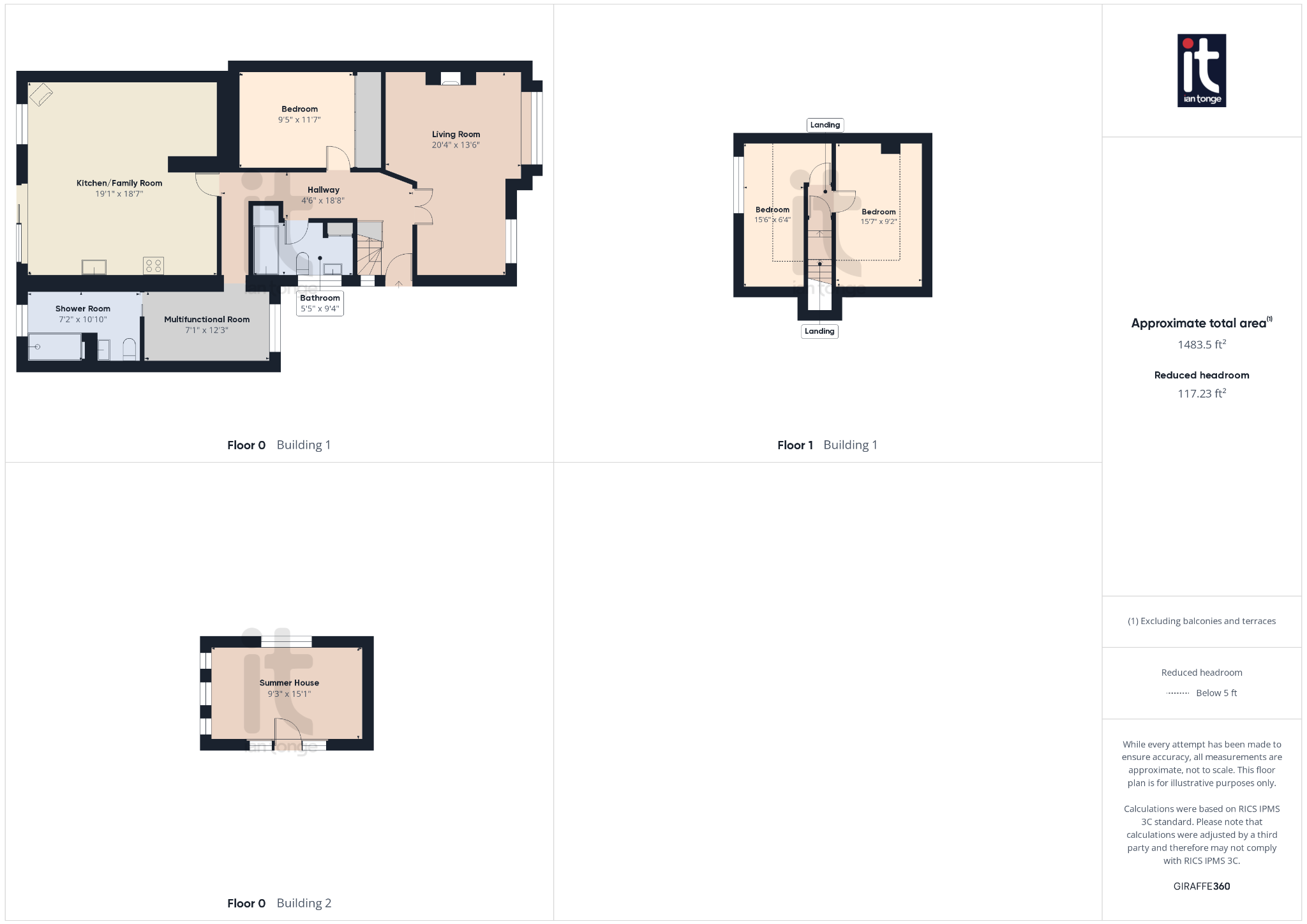- Stylish Three Bedroom Extended Dormer-Bungalow
- 0.18 Acre Freehold Plot
- Impressive Split Level Rear Garden with Stunning Views
- Spacious Reception Rooms
- Large Modern Kitchen/Diner with Integrated Appliances
- Two Bathrooms
- Front Garden & Driveway
- Cosy Summer House
- EPC Rating - TCB
- Council Tax Band - D
3 Bedroom Semi-Detached Bungalow for sale in Stockport
Ian Tonge Property Services are delighted to market for sale this stylish three bedroom semi-detached extended dormer bungalow. Set on a generous 0.18 acre freehold plot, featuring a beautiful & unique landscaped split-level garden with a paved patio, leading up the steps where you will find a grassed lawn area and a hidden summer house on an elevated position perfect for outdoor entertaining on a warm summers evening. To the front aspect there is a driveway large enough for multiple vehicles and a small low maintenance front garden area. Internally there is a bright and airy entrance hallway, large but cozy living room with log burning stove and picturesque views over the peak district hills. First double bedroom, modern family bathroom, down the hall there is a further extension housing a multifunctional room, which could be a bedroom/utility/study/etc, with door into the chic contemporary new bathroom. At the heart of the home lies the large beautifully designed kitchen/diner/family room with doors out into the garden ideal for alfresco dining. Or cosy up under the skylight and in front of the log burning stove, a perfect space for family living. Up the stairs via the hallway to the converted loft, you will find a landing and two great size bedrooms. The property has been renovated and decorated to a high standard. uPVC double glazed throughout and gas central heating. It's worth a mention that there is planning permission for the whole roof to be lifted, to convert the upstairs with dormer windows for additional upstairs space. Viewings highly recommended to appreciate this warm & inviting family home.
Property Reference HIL-1HEP149P94U
Entrance Hallway (Dimensions : 4'6" (1m 37cm) x 18'8" (5m 68cm))
Composite front door. uPVC double glazed window. Stairs up to the first floor. Doors into living room, bathroom, bedroom, multifunctional room and kitchen/diner/family room. Radiator. Cupboard with gas & electric meters.
Living Room (Dimensions : 20'4" (6m 19cm) x 13'6" (4m 11cm))
uPVC double glazed windows to the front aspect with shutter blinds. Stone fireplace with log burning stove. Radiators. Laminate flooring.
Bathroom (Dimensions : 5'5" (1m 65cm) x 9'4" (2m 84cm))
uPVC double glazed window. Shower over bath. Sink with mixer tap. Towel rail. W.C. Cupboard with Worcester boiler. Vinyl flooring. Tiled wet areas.
Bedroom One (Dimensions : 9'5" (2m 87cm) x 11'7" (3m 53cm))
Skylight. Fitted wardrobes. Laminate flooring. Radiator.
Kitchen/Diner/Family Room (Dimensions : 19'1" (5m 81cm) x 18'7" (5m 66cm))
uPVC double glazed sliding doors & window to the garden. Large skylight. Wooden kitchen wall & base units with granite worktops. Integrated appliances such as dishwasher, washing machine, gas hob, grill, oven and fridge/freezer. Sink with tap and tiled backsplash. Under-cabinet lighting. Laminate flooring. Modern freestanding log burning stove.
Multifunctional Room - Extension. (Dimensions : 7'1" (2m 15cm) x 12'3" (3m 73cm))
uPVC double glazed window to the front aspect. Skylight. Radiator.
Bathroom (Dimensions : 7'2" (2m 18cm) x 10'10" (3m 30cm))
uPVC double glazed window. Newly tiled wet area with rain shower head. Wall bath filler. Towel radiator and bath to be installed soon. Handmade wooden sink unit with sit on bowl and mixer tap. Electric mirror. W.C. Tiled flooring.
Landing
Bedroom Two (Dimensions : 15'7" (4m 74cm) x 9'2" (2m 79cm))
Velux window. Wooden beams. Fitted wardrobes and desk/dressing table. Radiator. Access into the eaves storage area.
Bedroom Three (Dimensions : 15'6" (4m 72cm) x 6'4" (1m 93cm))
uPVC double glazed window to the rear aspect. Painted beams. access into eaves storage. Radiator.
Summer House (Dimensions : 9'3" (2m 81cm) x 15'1" (4m 59cm))
Large wooden framed summer house with windows and porch seating area.
Rear Garden
Paved seating area. Landscaped with steps from both side of the garden up to the grassed lawn with trees and bushes. Summer house. Modern cladding on the exterior of the property.
Front Garden & Driveway
Driveway large enough for multiple vehicles. Small landscaped front garden area. Access around the side through the wooden fencing and gate to the front door.
Important Information
- This is a Shared Ownership Property
- This is a Freehold property.
Property Ref: 58651_HIL-1HEP149P94U
Similar Properties
Meadow Close, High Lane, Stockport, SK6
2 Bedroom Detached Bungalow | £450,000
Immaculate Two Bedroom Detached Bungalow for Sale!! Spacious kitchen and reception rooms. Two double bedrooms, well main...
Buxton Road, High Lane, Stockport, SK6
3 Bedroom Detached House | £440,000
Extended Three Bedroom Detached Property, set in the heart of High Lane. No onward chain!! Featuring a spacious modern k...
Andrew Lane, High Lane, Stockport, SK6
3 Bedroom Detached Bungalow | £435,000
Well presented three bedroom detached bungalow for sale! Set on a 0.13 acre freehold plot, in a desirable location. Larg...
South Meadway, High Lane, Stockport, SK6
3 Bedroom Detached Bungalow | £465,000
Desirable extended detached dormer bungalow which offers 1821 sq ft of living accommodation with beautiful surrounding g...
Grasmere Crescent, High Lane, Stockport, SK6
5 Bedroom Semi-Detached House | Guide Price £475,000
*360 DEGREE TOUR NOW AVAILABLE* A FANTASTIC FAMILY HOME with this SUBSTANTIAL FIVE BEDROOM SEMI-DETACHED HOUSE, with TWO...
Low Lea Road, Marple Bridge, Stockport, SK6
2 Bedroom End of Terrace House | Guide Price £475,000
A QUAINT AND CHARACTERFUL LARGE TWO BEDROOM END OF TERRACED COUNTRY COTTAGE BOASTING OFF ROAD PARKING, GARAGE, POTENTIAL...

Ian Tonge Property Services (High Lane)
150 Buxton Road, High Lane, Stockport, SK6 8EA
How much is your home worth?
Use our short form to request a valuation of your property.
Request a Valuation
