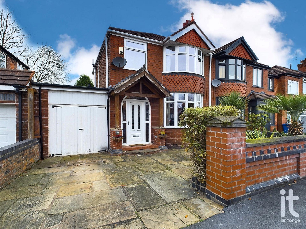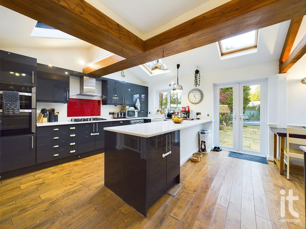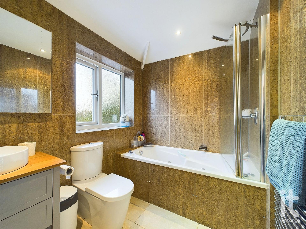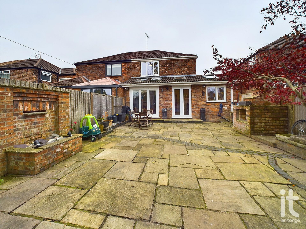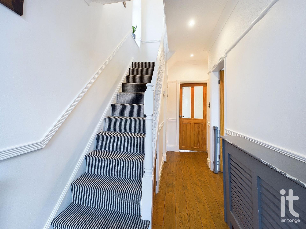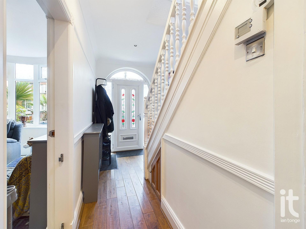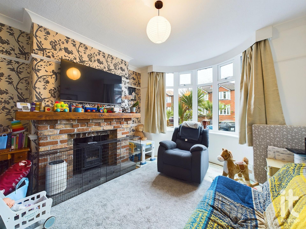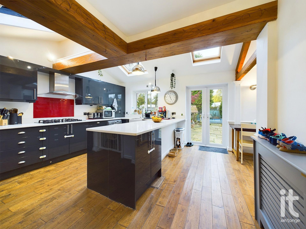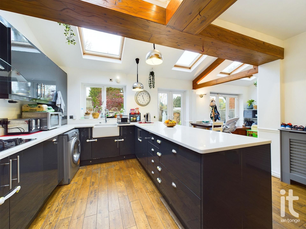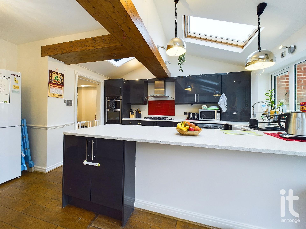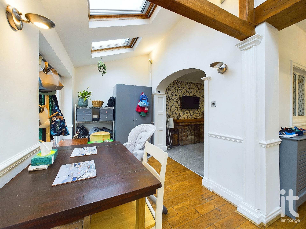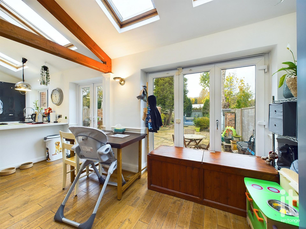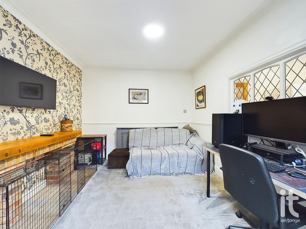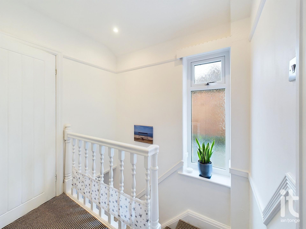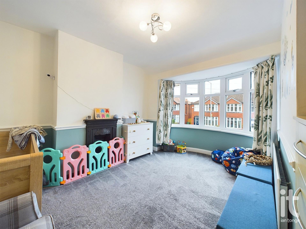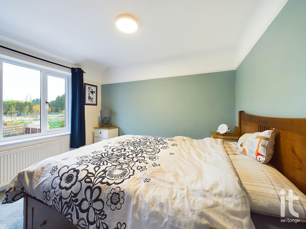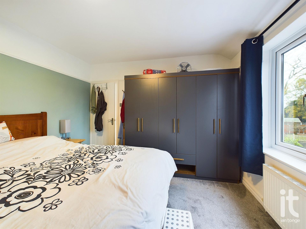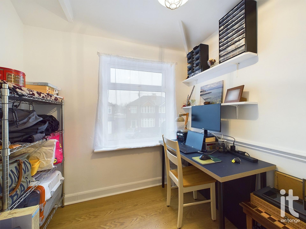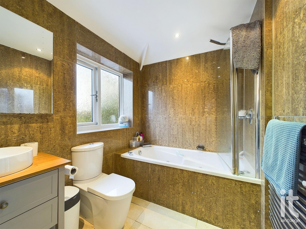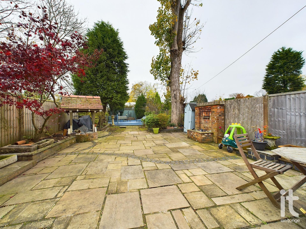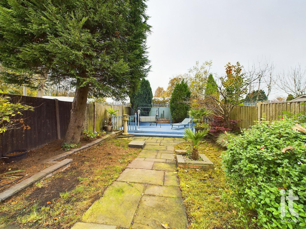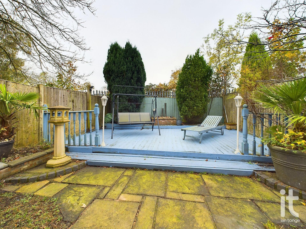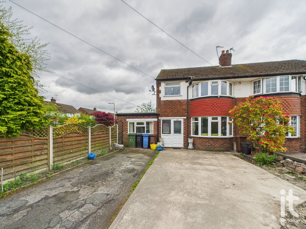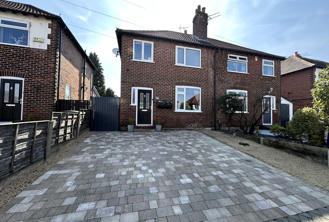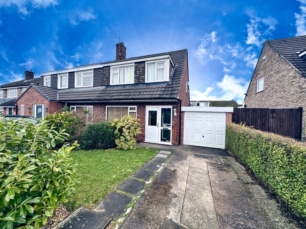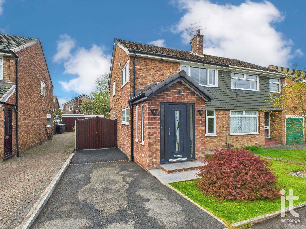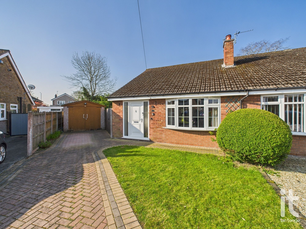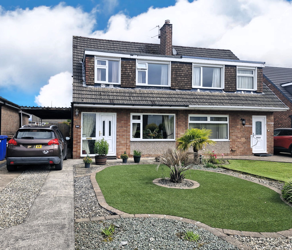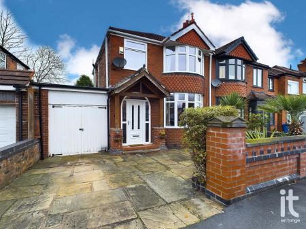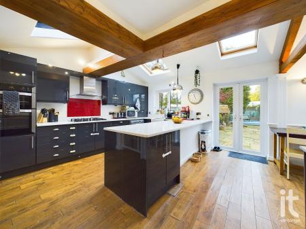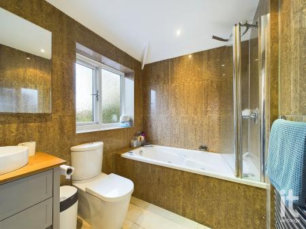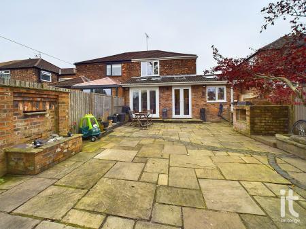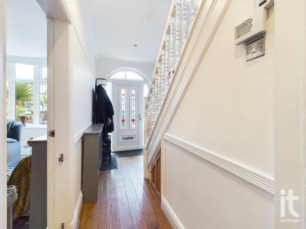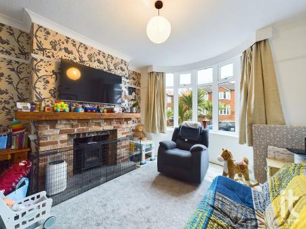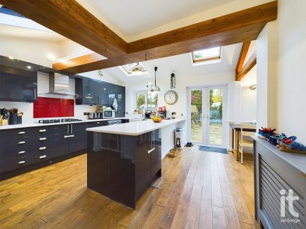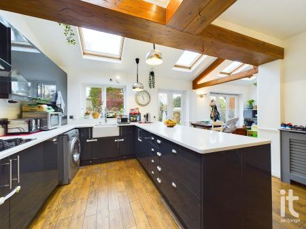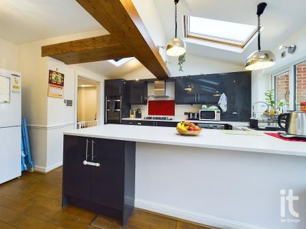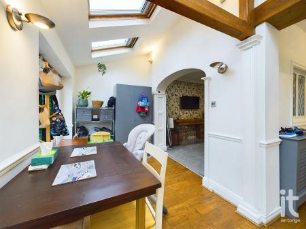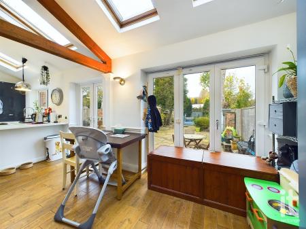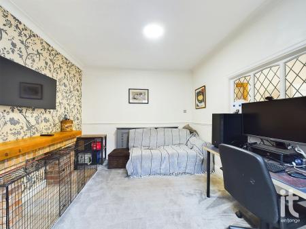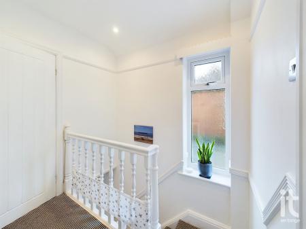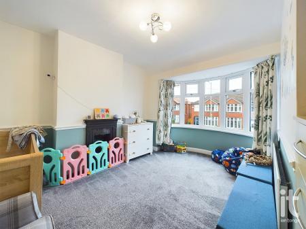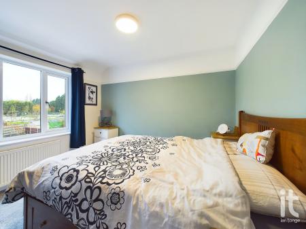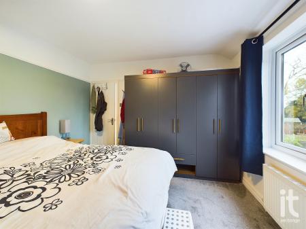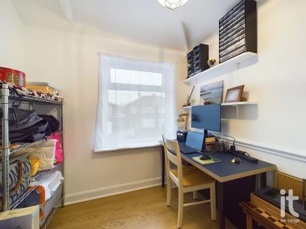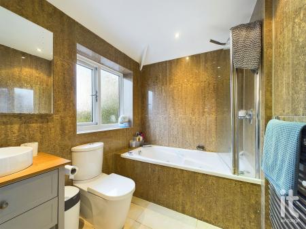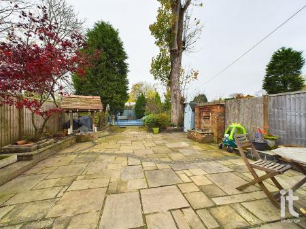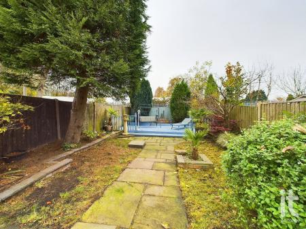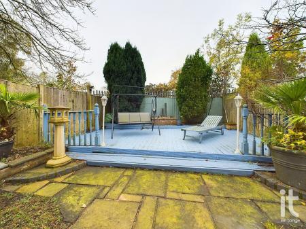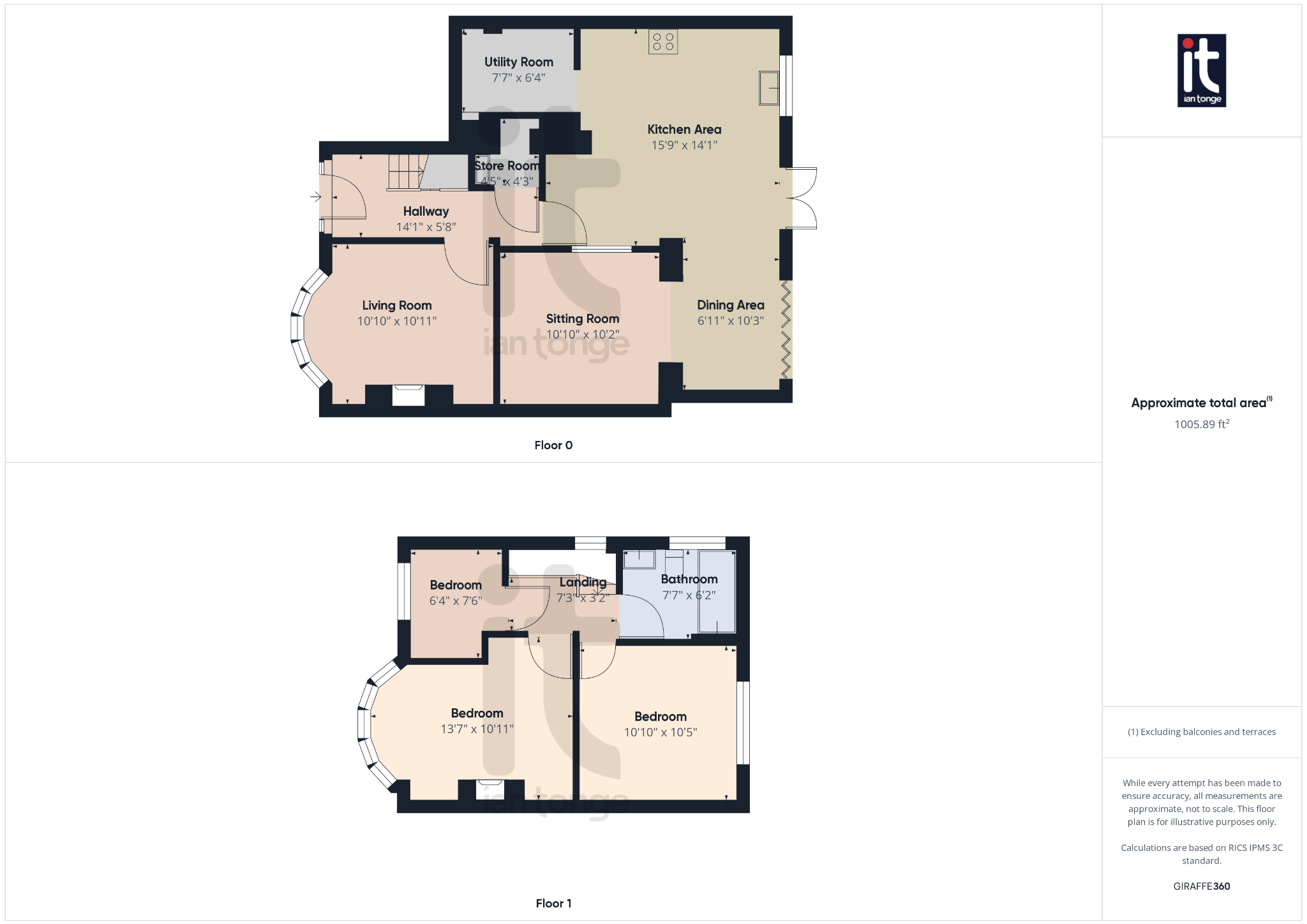- Extended Three Bedroom Semi
- Feature Open plan Kitchen
- Two Reception Rooms
- Good Sized Rear Garden
- Spacious Full Width Single Storey Extension
- uPVC Double Glazing & Gas Central Heating
- Stylish Bathroom Suite
- Convenient Location
- Utility Room & Storage Garage
- Council Tax Band C & Freehold Tenure
3 Bedroom Semi-Detached House for sale in Stockport
Ian Tonge Property Services are delighted to offer for sale this well presented extended three bedroomed semi detached property which commands a fabulous freehold plot and a substantial single storey rear extension which provides a feature open plan dining kitchen. The property comprises of entrance hall, downstairs W.C./Store room, living room, dining kitchen, utility room, sitting room, landing, three bedrooms and family bathroom. Outside there is a landscaped rear garden with decking area and various of water features, flagged driveway providing ample off road parking and storage garage. The property also benefits from uPVC double glazing and is warmed by gas central heating.
Property Reference HAG-1HA4141V6LC
Hallway (Dimensions : 14'1" (4m 29cm) x 5'8" (1m 72cm))
uPVC door with surround windows, spindle staircase leading to the first floor, dado rail, radiator with cover, meter cupboards, ceiling downlighters.
Store/Downstairs W.C. (Dimensions : 4'5" (1m 34cm) x 4'3" (1m 29cm))
This room could be used for either storage or W.C. Currently there is a sink, but no toilet, however plumbing is in place if required.
Living Room (Dimensions : 10'10" (3m 30cm) x 10'11" (3m 32cm))
uPVC double glazed bay window to the front aspect, picture rail, dado rail, radiator with cover, feature brick fireplace with wooden mantle and stone hearth. There is a multi fuel stove but this would need a special flu to be connected if to be used.
Kitchen Area (Dimensions : 15'9" (4m 80cm) x 14'1" (4m 29cm))
uPVC double glazed window to the rear aspect, Velux skylights, range of fitted high gloss wall and base units, quartz work tops with splash back, built-in five ring gas hob, with extractor hood above and double oven, plumbed for washing machine, uPVC double doors leading to the garden, beamed ceiling, access to the utility room.
Dining Area (Dimensions : 6'11" (2m 10cm) x 10'3" (3m 12cm))
Bi-folding doors leading to the garden, wall lights, dado rail, archway leading to the sitting room.
Sitting Room (Dimensions : 10'10" (3m 30cm) x 10'2" (3m 9cm))
Internal leaded window, dado rail, brick fireplace with wooden mantle and stone hearth, radiator with cover.
Utility Room (Dimensions : 7'7" (2m 31cm) x 6'4" (1m 93cm))
Access from the kitchen, Wooden flooring, power points.
Landing (Dimensions : 7'3" (2m 20cm) x 3'2" (96cm))
uPVC double glazed window to the side aspect, spindle balustrade, picture rail.
Bedroom One (Dimensions : 13'7" (4m 14cm) x 10'11" (3m 32cm))
uPVC double glazed bay window to the front aspect, radiator, dado rail, cast iron fireplace.
Bedroom Two (Dimensions : 10'10" (3m 30cm) x 10'5" (3m 17cm))
uPVC double glazed window to the rear aspect, radiator, picture rail.
Bedroom Three (Dimensions : 6'4" (1m 93cm) x 7'6" (2m 28cm))
uPVC double window to the front aspect, radiator, laminate flooring.
Bathroom (Dimensions : 7'7" (2m 31cm) x 6'2" (1m 87cm))
uPVC double glazed window to the side aspect, tiled panel jacuzzi bath with screen and shower over, low level W.C., hand wash basin with storage underneath, tiled walls and floor, chrome radiator, ceiling downlighters.
Outside
To the front aspect there is a flagged driveway, brick wall and hedges, attached storage garage. The rear garden is generous and enclosed by fencing, mainly flagged, decking area, three water features, outside lighting and outside power.
Important Information
- This is a Shared Ownership Property
- This is a Freehold property.
Property Ref: 2-58651_HAG-1HA4141V6LC
Similar Properties
Dovedale Road, Offerton, Stockport, SK2
4 Bedroom Semi-Detached House | £325,000
Commanding corner plot 3/4 bedroomed semi detached house, downstairs shower room, good size lounge, conservatory/dining...
Garthland Road, Hazel Grove, Stockport, SK7
3 Bedroom Semi-Detached House | £325,000
High standard three bedroom semi detached house with feature full width single storey extension producing a classy dinin...
Arundel Avenue, Hazel Grove, Stockport, SK7
3 Bedroom Semi-Detached House | £325,000
Well presented three bedroomed semi-detached property which is located on the popular Wimpey Estate and conveniently pla...
Stirling Avenue, Hazel Grove, Stockport, SK7
3 Bedroom Semi-Detached House | £335,000
Stylish three bedroomed semi detached house, with two storey rear extension providing a larger kitchen and a spacious fa...
Tamworth Close, Hazel Grove, Stockport, SK7
2 Bedroom Semi-Detached Bungalow | £335,000
Attractive two bedroomed semi detached bungalow, which is located in a commanding 0.14 acre freehold plot and situated a...
Lyndhurst Avenue, Hazel Grove, Stockport, SK7
3 Bedroom Semi-Detached House | £335,000
Attractive three bedroomed semi detached house with landscape gardens, off road parking and carport. Located on the popu...

Ian Tonge Property Services (Hazel Grove)
London Road, Hazel Grove, Cheshire, SK7 4DJ
How much is your home worth?
Use our short form to request a valuation of your property.
Request a Valuation
