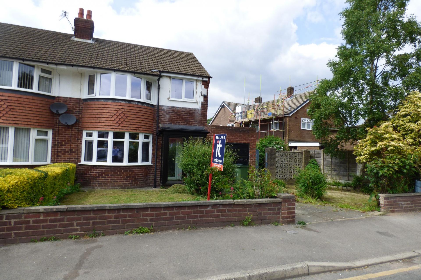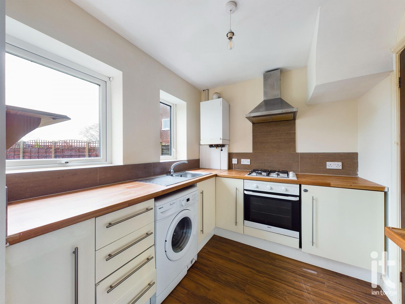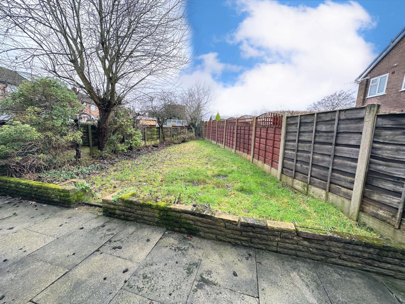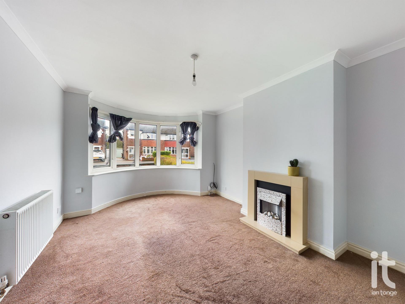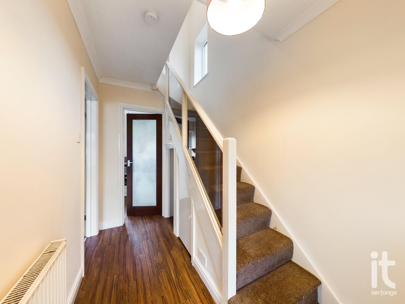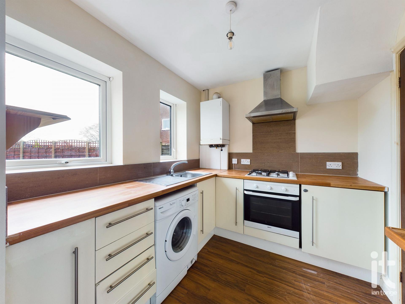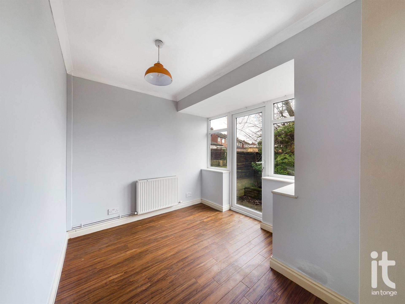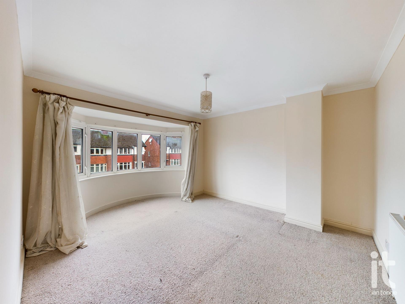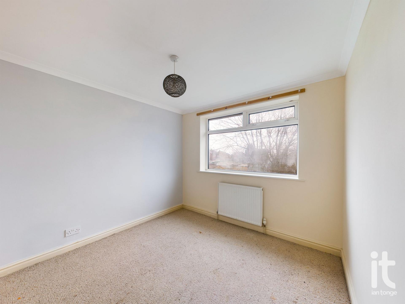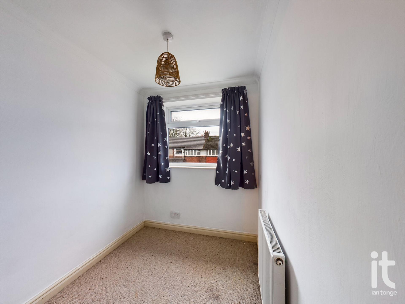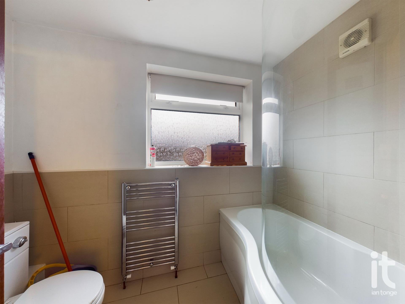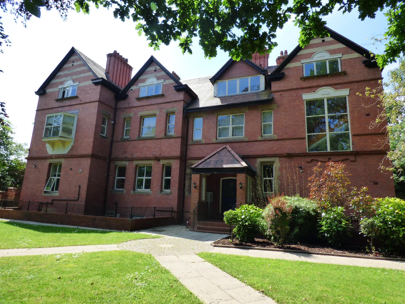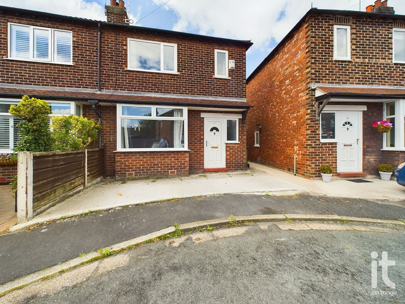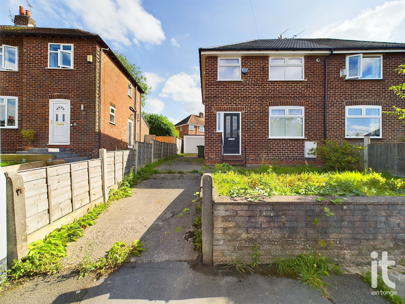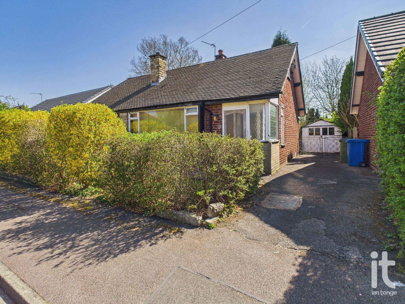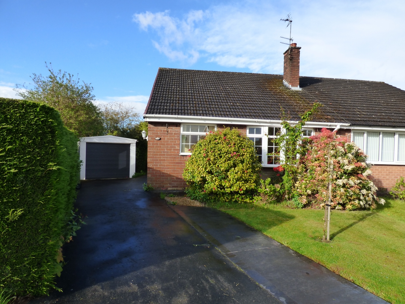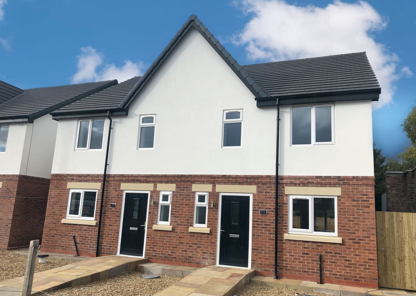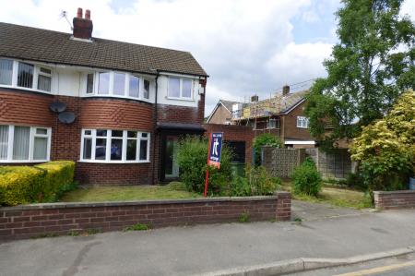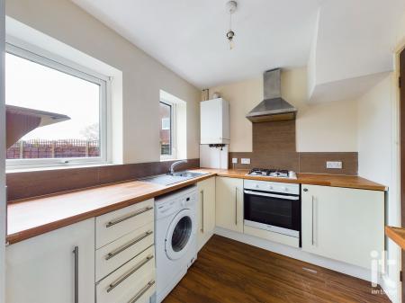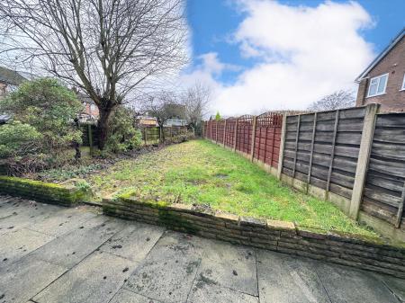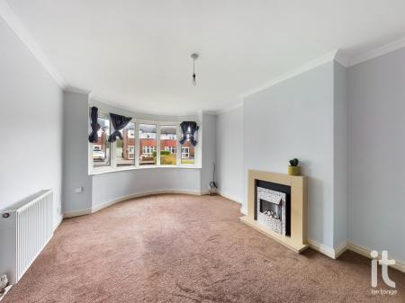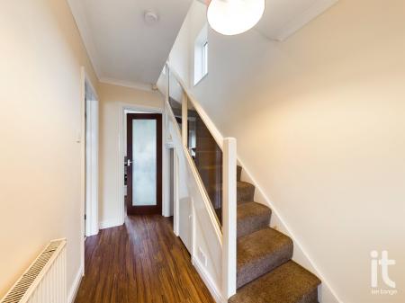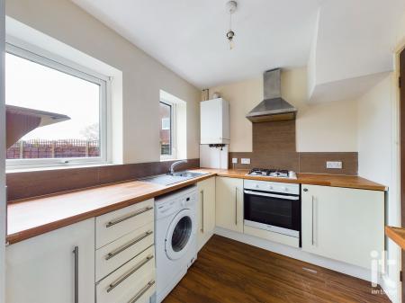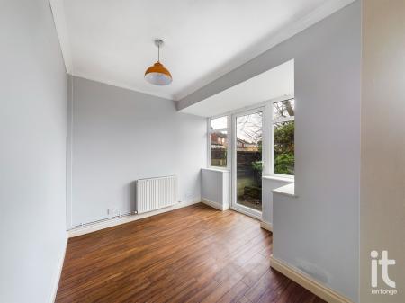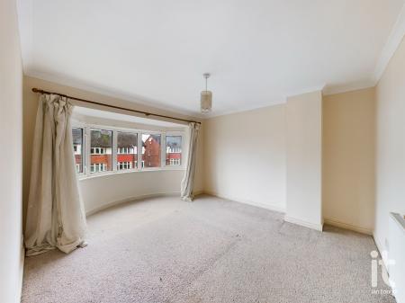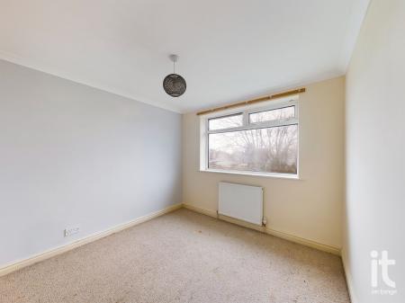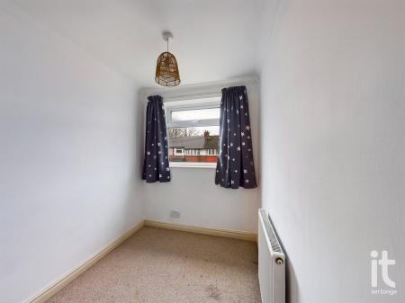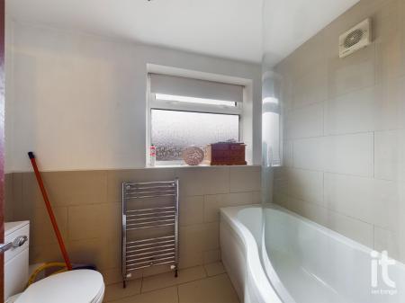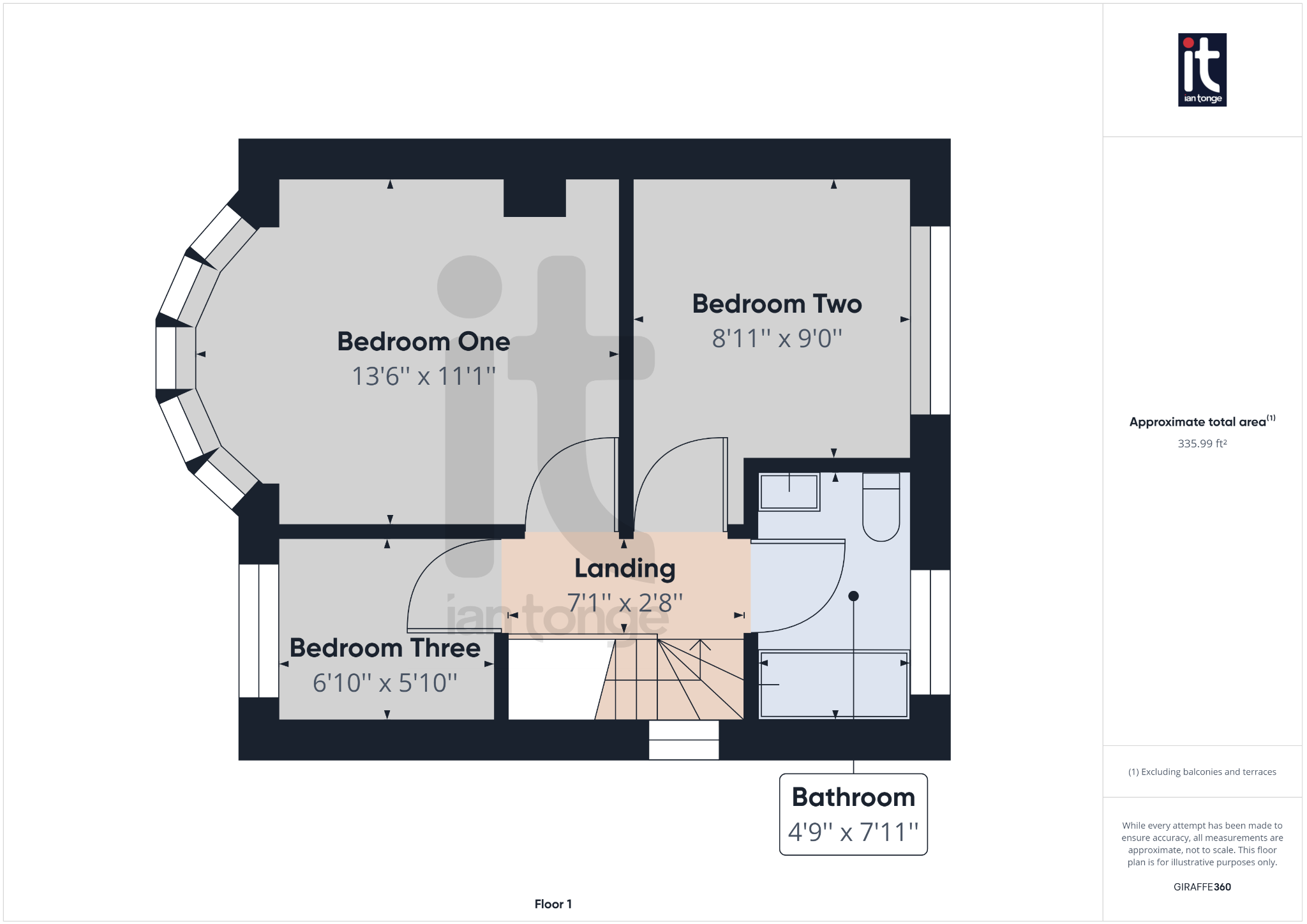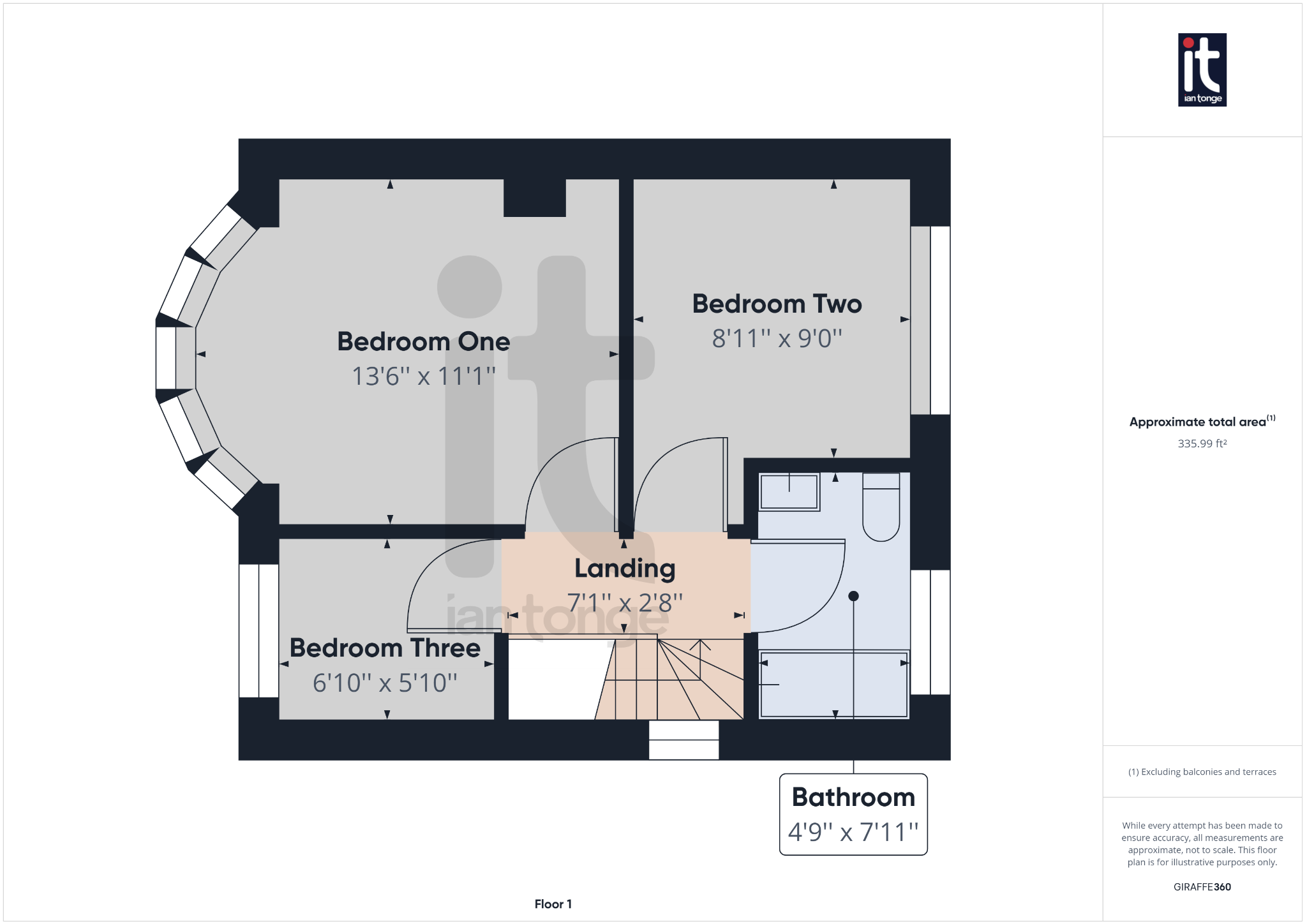- Three Bedroomed Semi Detached
- uPVC Double Glazed & Gas Central Heating
- No Chain
- Landscaped Gardens Front and Rear
- Attached Garage & Driveway
- Perfectly Located for Castle Hill High School & Fairway Primary
- Recently Refurbished
3 Bedroom Semi-Detached House for sale in Stockport
Ian Tonge Property Services are delighted to welcome to the market this well appointed three bedroomed semi detached property, recently refurbished to a good standard including new front porch and two front windows. Conveniently located within walking distance of The Fairway Primary School, Castle Hill High School and local amenities. The ground floor comprises of: good sized entrance porch opening through to a spacious hallway, lounge with feature bay window being at the front of the property and the fitted kitchen and dining area with door opening out onto garden at the rear. Upstairs there are two double bedrooms and one single bedroom with the master also having a feature bay window to the front. The modern bathroom has been newly fitted and completes the first floor. The property also benefits from being warmed by gas central heating and double glazing. Externally there is an attached garage and driveway providing off road parking. The rear of the property is mainly laid to lawn and is enclosed by fencing and mature planting. No Onwards Chain.
Property Reference HAG-1HQR13Q2S8E
Entrance Porch (Dimensions : 3'09" (1m 14cm) x 5'06" (1m 67cm))
Newly installed uPVC double glazed entrance porch.
Hallway (Dimensions : 10'06" (3m 20cm) x 5'10" (1m 77cm))
uPVC double glazed entrance door leading to hallway. Radiator, stairs to first floor, coving to ceiling, understair storage cupboard, meter cupboard, wood effect flooring, wall mounted central heating thermostat control, power points.
Lounge (Dimensions : 16'02" (4m 92cm) x 11'01" (3m 37cm))
uPVC double glazed bay window to front aspect, fireplace with decorative surround, radiator, T.V. point, coving to ceiling, power points.
Dining Area (Dimensions : 8'0" (2m 43cm) x 9'01" (2m 76cm))
uPVC double glazed door leading to garden area with uPVC double glazed windows to sides. Radiator, wood effect flooring, power points.
Kitchen (Dimensions : 7'03" (2m 20cm) x 7'09" (2m 36cm))
Two uPVC double glazed windows to rear aspect, range of fitted wall and base units with worksurfaces incorporating: stainless steel sink with mixer tap, built-in electric oven, four ring gas hob and stainless steel extractor hood over. Plumbing for washing machine, integrated fridge/freezer, splashback tiling, wall mounted Viessmann gas central heating boiler, wood effect flooring, power points.
Landing (Dimensions : 7'01" (2m 15cm) x 2'08" (81cm))
uPVC double glazed window to side aspect, coving to ceiling.
Bedroom One (Dimensions : 13'06" (4m 11cm) x 11'01" (3m 37cm))
uPVC double glazed bay window to front aspect, coving to ceiling, radiator, power points.
Bedroom Two (Dimensions : 8'11" (2m 71cm) x 9'0" (2m 74cm))
uPVC double glazed window to rear aspect, coving to ceiling, radiator, power points.
Bedroom Three (Dimensions : 6'10" (2m 8cm) x 5'10" (1m 77cm))
uPVC double glazed window to front aspect, coving to ceiling, radiator, power points.
Bathroom (Dimensions : 4'09" (1m 44cm) x 7'11" (2m 41cm))
uPVC double glazed window to rear aspect, fitted suite comprising of:- panelled bath with shower over and glazed screen, vanity sink unit combination with back to wall toilet. Chrome heated towel rail, part tiled walls, tiled floor, extractor fan.
Garage (Dimensions : 17'04" (5m 28cm) x 8'03" (2m 51cm))
Two uPVC double glazed windows to side aspect, up and over door, access door from rear garden.
Gardens
The front is attractively landscaped with a lawned area and hardstanding driveway leading to the garage. There is access down the side of the property via a timber gate and the rear garden is mainly laid to lawn with a hardstanding patio area, mature planting and is enclosed by fencing.
Important Information
- This is a Shared Ownership Property
- This is a Freehold property.
Property Ref: 2-58651_HAG-1HQR13Q2S8E
Similar Properties
Flat 16 Cairncroft, Holme Road, Manchester, M20
2 Bedroom Penthouse | £265,000
Stunning two bedroomed apartment in the luxury Cairncroft Development which is located on the corner of Spath and Holme...
Frome Avenue, Great Moor, Stockport, SK2
3 Bedroom Semi-Detached House | £265,000
Three bedroomed semi which is located in a quiet small cul-de-sac in the centre of Great Moor village, stylish dining ki...
Clarendon Road, Hazel Grove, Stockport, SK7
3 Bedroom Semi-Detached House | £260,000
Three bedroom semi-detached property in popular location. Comprising of good sized living/dining room, modern kitchen, d...
Boscombe Drive, Hazel Grove, Stockport, SK7
2 Bedroom Detached Bungalow | £270,000
Two bedroomed detached bungalow which is in need of full modernisation, desirable location with private lawned gardens,...
2 Bedroom Detached Bungalow | £275,000
Offering for sale this semi detached bungalow situated in a sought after location of Poynton on a substantial size plot...
5, Vine Street, Hazel Grove, Stockport, SK7
3 Bedroom Mews House | From £280,000
A three bedroomed mews on a new development of twelve new build properties, which is located in the heart of Hazel Grove...

Ian Tonge Property Services (Hazel Grove)
London Road, Hazel Grove, Cheshire, SK7 4DJ
How much is your home worth?
Use our short form to request a valuation of your property.
Request a Valuation
