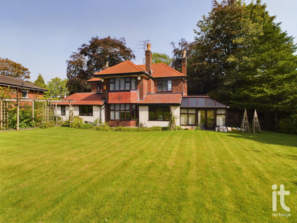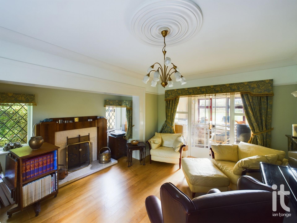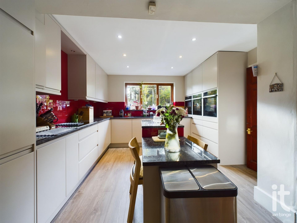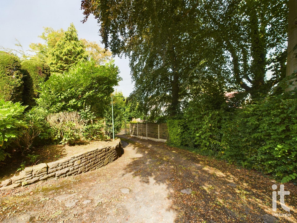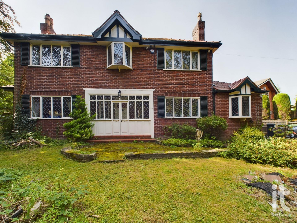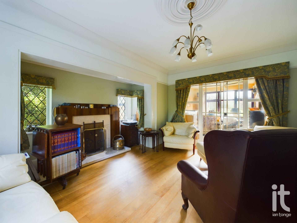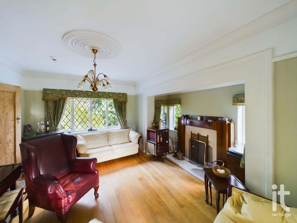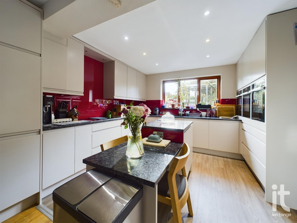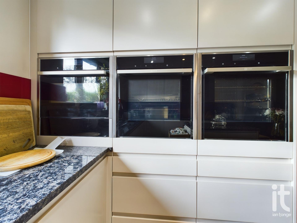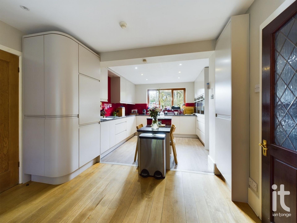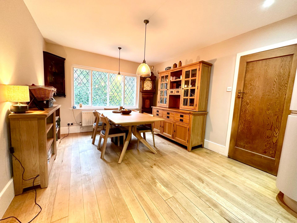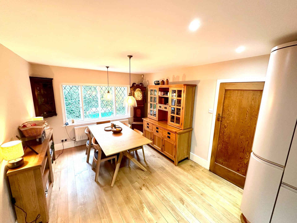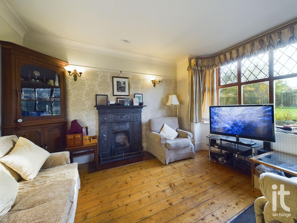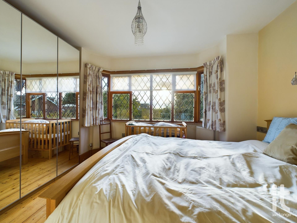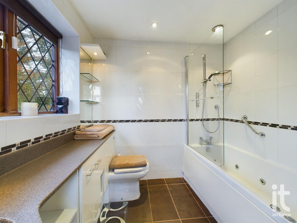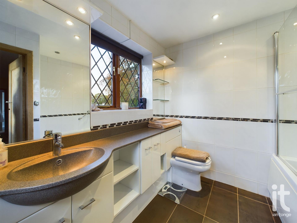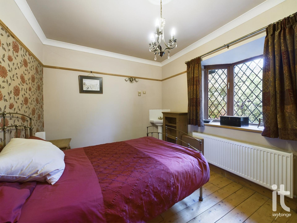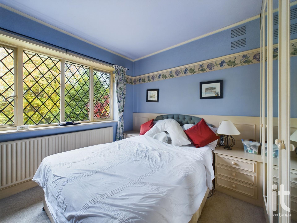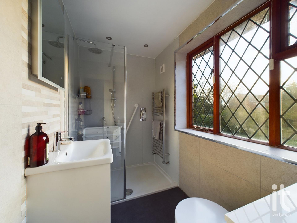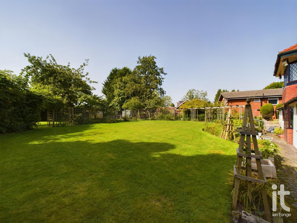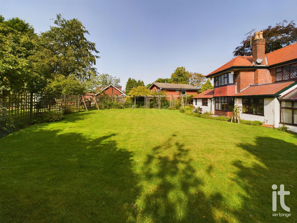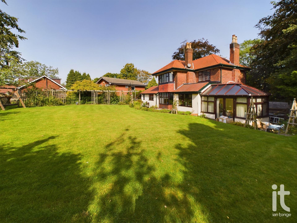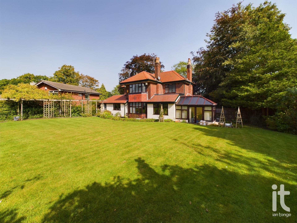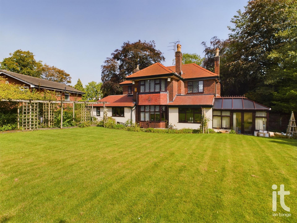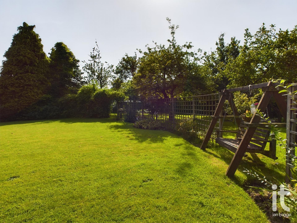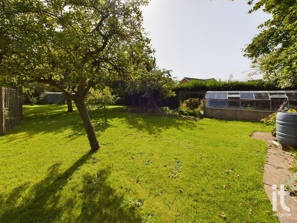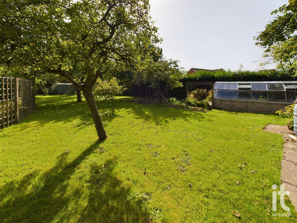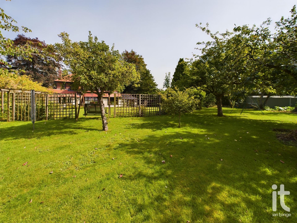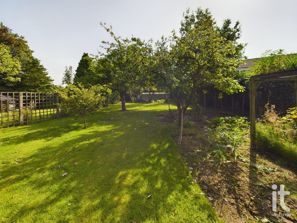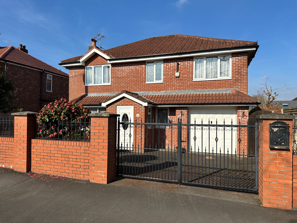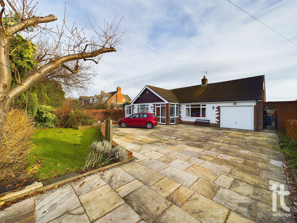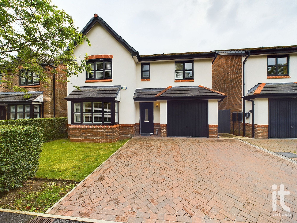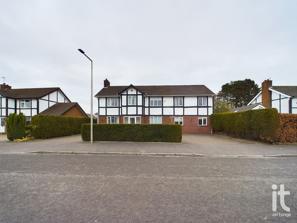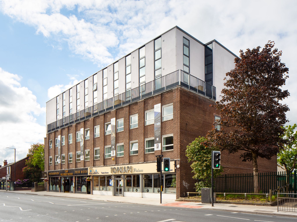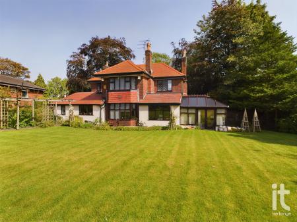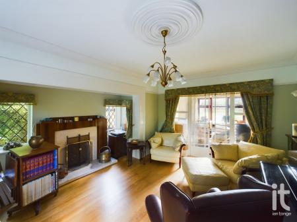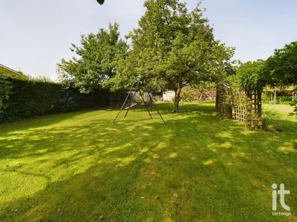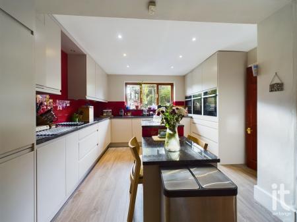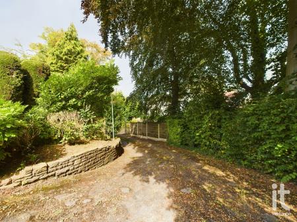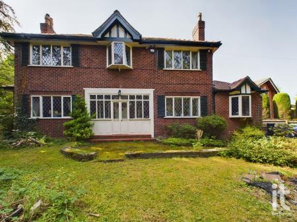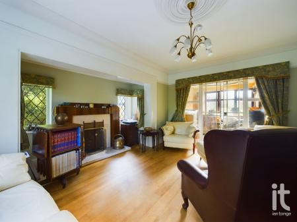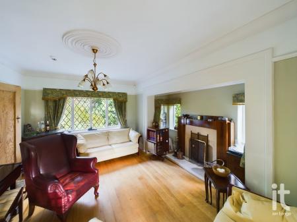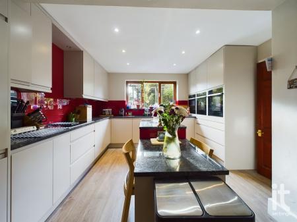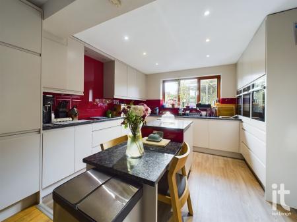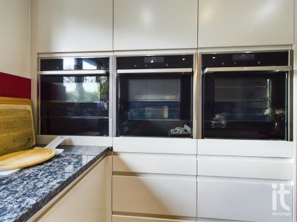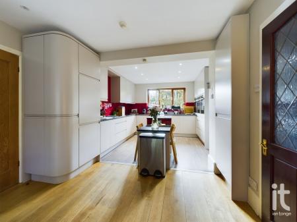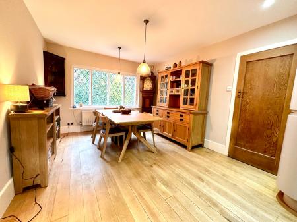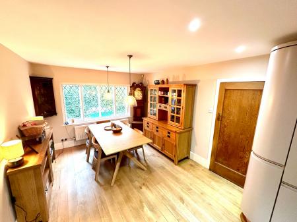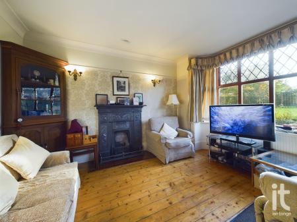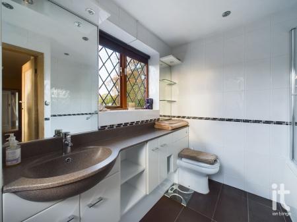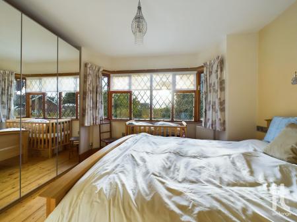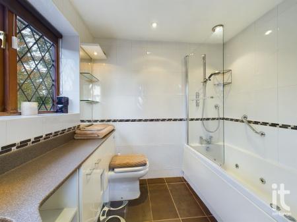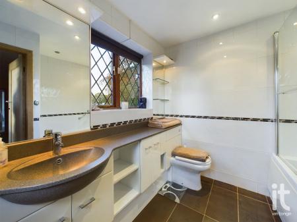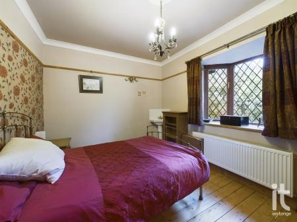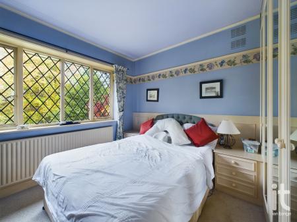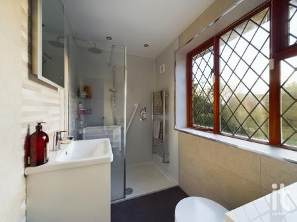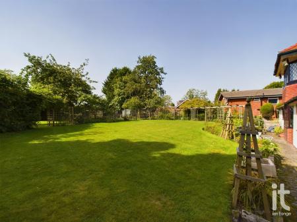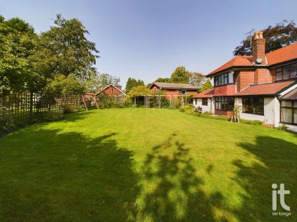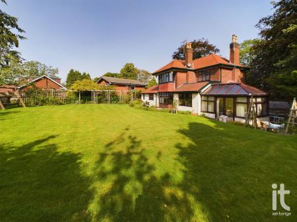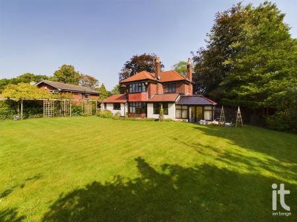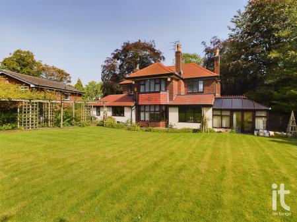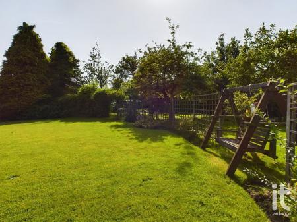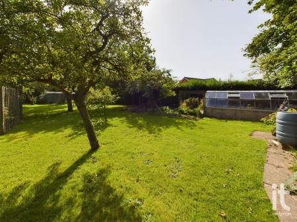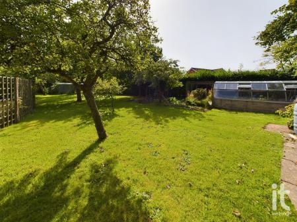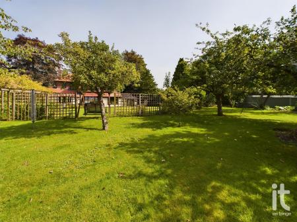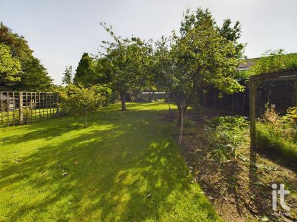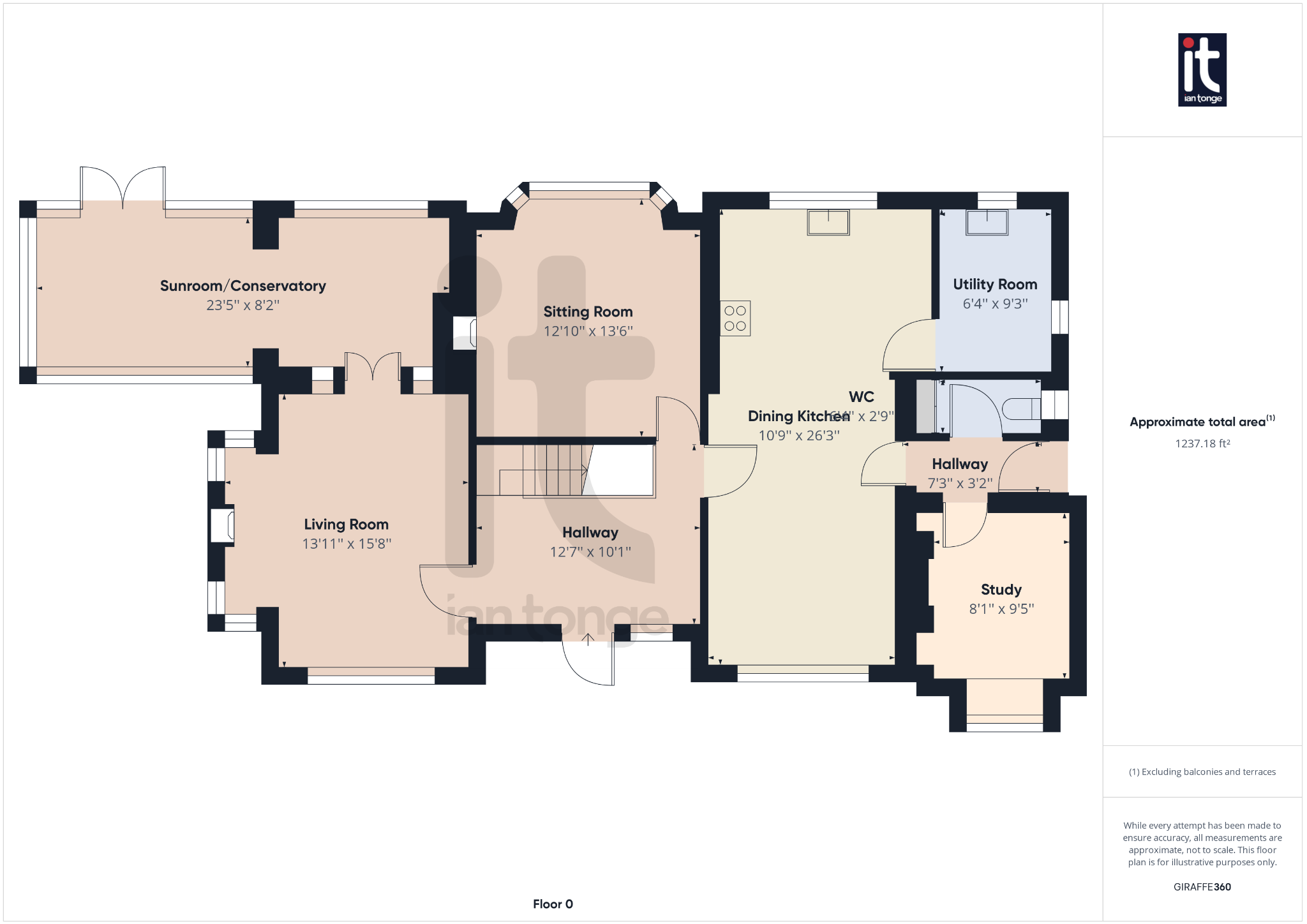- Impressive Four Bedroomed Detached
- 0.39 Acre Freehold Plot
- Four Reception Rooms
- Attractive Wooden Panelled Hallway
- Feature Dining Kitchen
- Utility & Downstairs W.C.
- Many Traditional Period Features
- Electric Entrance Gates
- En-Suite To The Master Bedroom
- Council Tax Band F
4 Bedroom Detached House for sale in Stockport
The Oaks is an impressive distinctive detached family residence which is situated on arguably one of Offertons' most prestigious roads and enjoys a substantial 0.39 acre freehold private plot with electric gated entrance. This stunning home is full of period charm and character which is spread over 1891 sq ft of living space. The property briefly comprises of entrance porch, grand hallway with turn staircase and character wooden panelled walls, living room with feature inglenook and fireplace, sunroom/conservatory which overlooks the impressive rear garden, sitting room, dining kitchen with bespoke fitted wall and base units, small island and luxury integrated appliances, utility room, downstairs W.C., study and side entrance. Upstairs there is a large landing which leads to the family bathroom, four double bedrooms, with the master bedroom having an en-suite. Outside there are substantial mature and private gardens which surround the property, the electric gated entrance enables you to drive up to the front of the dwelling and the rear garden is split into two sections the main family lawned area with a further lawned and orchard beyond.
Property Reference HAG-1HV61321SDS
Entrance Porch
Entrance door, leaded windows.
Hallway (Dimensions : 12'7" (3m 83cm) x 10'1" (3m 7cm))
Entrance door, leaded windows, turn staircase leading to the first floor, feature wooden wall panels, radiator, under stairs storage cupboard, wooden flooring, power points.
Living Room (Dimensions : 15'8" (4m 77cm) 13'11" (4m 24cm))
Double glazed leaded window to the front aspect, inglenook with leaded windows, feature fire surround with tiled heath and back, wooden flooring, picture rail, radaitor, power points, double doors leading to the sunroom/conservatory.
Sun Room/Conservatory (Dimensions : 23'5" (7m 13cm) x 8'2" (2m 48cm))
Double glazed windows, tiled floor, radiator, power points, double doors leading out onto the garden.
Sitting Room (Dimensions : 12'10" (3m 91cm) x 13'6" (4m 11cm))
Double glazed bay window to the rear aspect, radiator, picture rail, feature cast iron fireplace, timber floor, TV aerial, power points.
Dining Kitchen (Dimensions : 26'3" (8m 0cm) x 10'9" (3m 27cm))
Double glazed window to the rear aspect, bespoke range of fitted wall and base units, granite work tops with inset sink and mixer tap, electric hob with splash back, three separate ovens, integrated fridge/freezer and dishwasher, feature small island, ceiling downlighters, laminate flooring and power points. The dining area has a leaded window to the front aspect, radiator, wooden floor and power points.
Utility Room (Dimensions : 9'3" (2m 81cm) x 6'4" (1m 93cm))
Leaded window to the side aspect and window to the rear aspect, plumbed for washing machine, sink unit, Worcester central heating boiler, tiled floor, radiator, power points.
Side entrance (Dimensions : 7'3" (2m 20cm) x 3'2" (96cm))
Stable entrance door, tiled floor, access to the W.C. and study.
Downstairs W.C.
Double glazed leaded window to the side aspect, low level W.C., radiator, tiled floor, hand wash basin.
Study (Dimensions : 9'5" (2m 87cm) x 8'1" (2m 46cm))
Leaded double glazed window to the front aspect, radiator, power points.
Landing (Dimensions : 16'2" (4m 92cm) x 5'11" (1m 80cm))
Loft access, wooden panel balustrade, leaded double glazed window, radiator.
Bedroom One (Dimensions : 10'10" (3m 30cm) x 10'6" (3m 20cm))
Leaded window to the front aspect, radiator, fitted wardrobes with bedside cabinets and headboard, picture rail, TV aerial, power points.
En-Suite (Dimensions : 7'10" (2m 38cm) x 4'9" (1m 44cm))
Double glazed leaded window to the rear aspect, low level W.C., vanity sink, walk-in shower cubicle with seat, chrome towel radiator, ceiling downlighters.
Bedroom Two (Dimensions : 12'10" (3m 91cm) x 9'3" (2m 81cm))
Leaded double glazed window to the front aspect, radiator, timber floor, picture rail, wash basin, power points.
Bedroom Three (Dimensions : 12'10" (3m 91cm) x 11'0" (3m 35cm))
Double glazed leaded window to the rear aspect, two small radiators, fitted mirrored wardrobe, timber floor, power points.
Bedroom Four (Dimensions : 10'9" (3m 27cm) x 6'10" (2m 8cm))
Leaded window to the front aspect, fitted wardrobes, radiator, timber floor, picture, power points.
Family Bathroom (Dimensions : 7'4" (2m 23cm) x 8'3" (2m 51cm))
Double glazed leaded windows to the rear and side aspects, white suite comprising of low level W.C., fitted base units with work top and inset wash basin, wall unit, vanity mirror with light, jacuzzi bath with shower over, chrome radiator, tiled walls and floor.
Outside
To the front aspect there is an electric gate that opens to the driveway which sweeps up to the property. The front aspect is very private with mature trees, shrubs and lawned area. The beautiful rear garden is a gardeners paradise with large paved patio area, extensive lawned area which has been split into two with the rear lawn beyond having an orchard, shed and greenhouse. There is also outside lighting and water tap.
Important Information
- This is a Shared Ownership Property
- This is a Freehold property.
Property Ref: 2-58651_HAG-1HV61321SDS
Similar Properties
Longmead Avenue, Hazel Grove, Stockport, SK7
4 Bedroom Detached House | £675,000
Spacious four double bedroom detached house with three reception rooms and two bathrooms, conveniently located on the fr...
Chester Road, Hazel Grove, Stockport, SK7
3 Bedroom Detached Bungalow | £575,000
Stunning extended detached bungalow with three bedrooms on the ground floor and converted loft with dormer providing an...
Elder Drive, Hazel Grove, Stockport, SK7
4 Bedroom Detached House | £525,000
Stylish four bedroom detached property, set in a quiet cul-de-sac in Hazel Grove. Featuring a spacious kitchen/diner, la...
Cotswold Avenue, Hazel Grove, Stockport, SK7
4 Bedroom Detached House | £695,950
Stylish four bedroom detached property, set in a quiet location in Hazel Grove. Featuring a spacious kitchen/breakfast r...
Dale House, London Road, Hazel Grove, Stockport, SK7
Not Specified | Guide Price £3,000,000
Ian Tonge Property Services are delighted to offer for sale this superb development known as Dale House. The development...

Ian Tonge Property Services (Hazel Grove)
London Road, Hazel Grove, Cheshire, SK7 4DJ
How much is your home worth?
Use our short form to request a valuation of your property.
Request a Valuation
