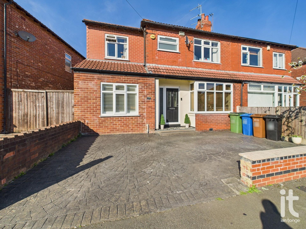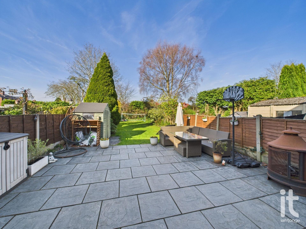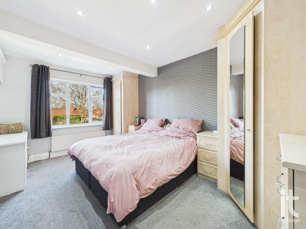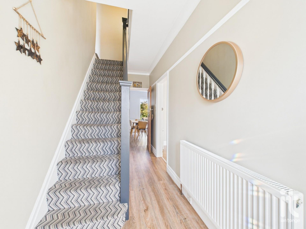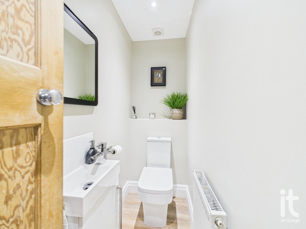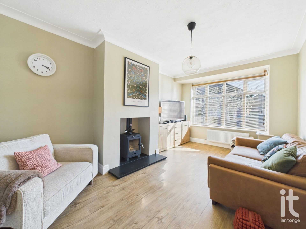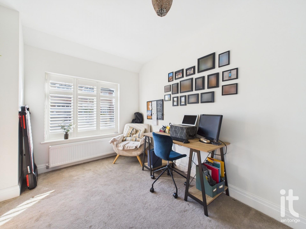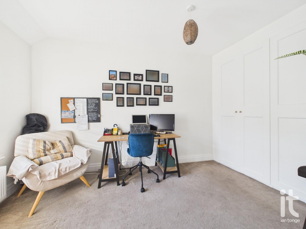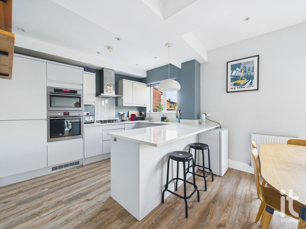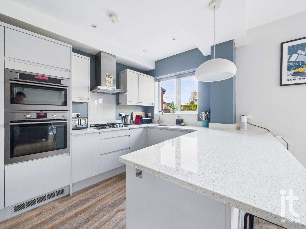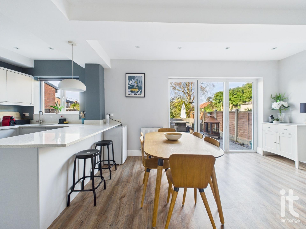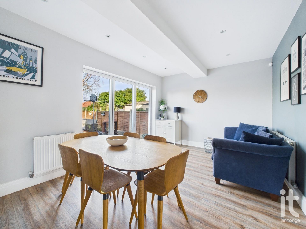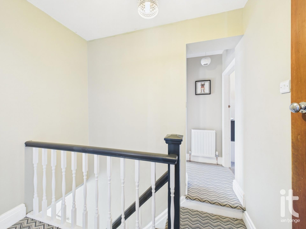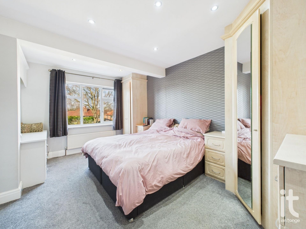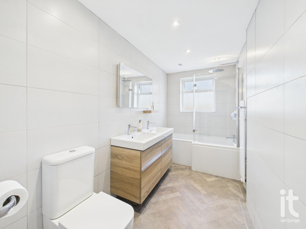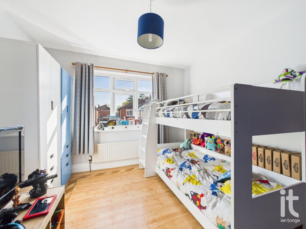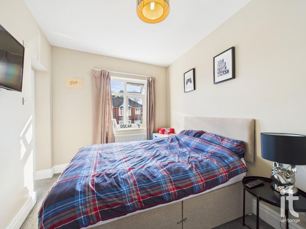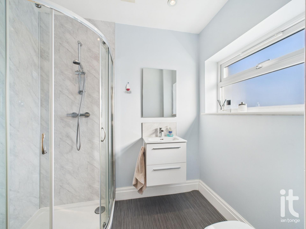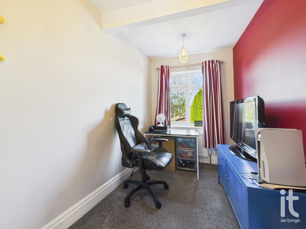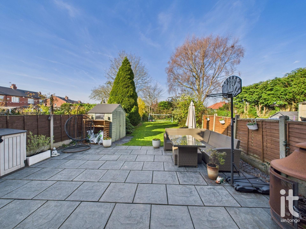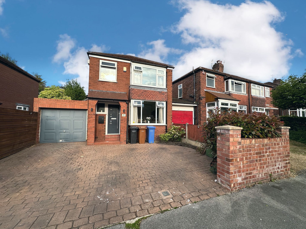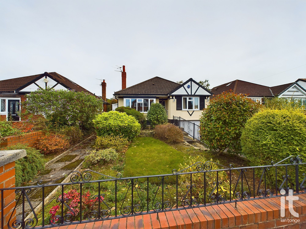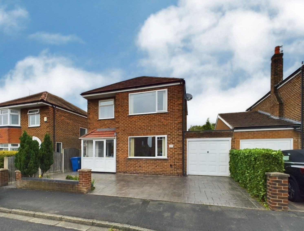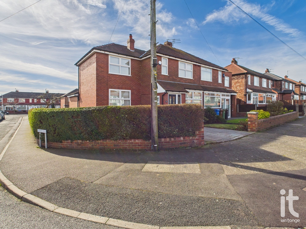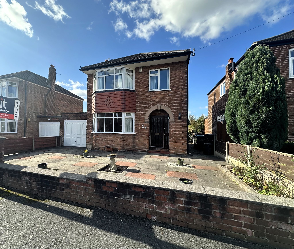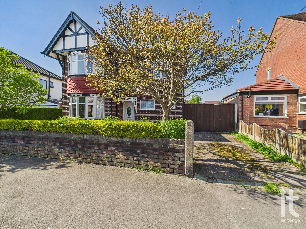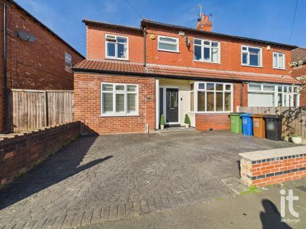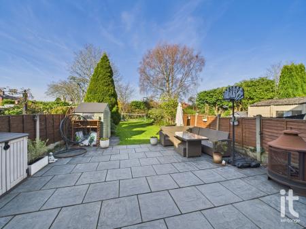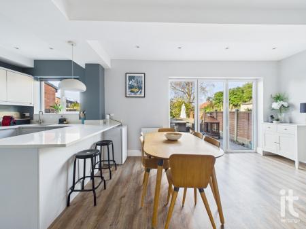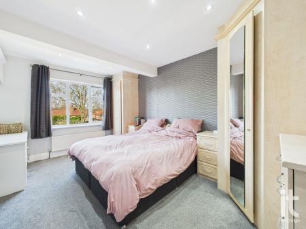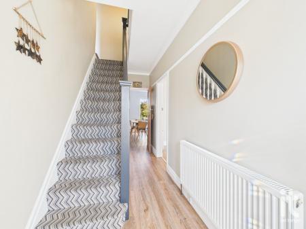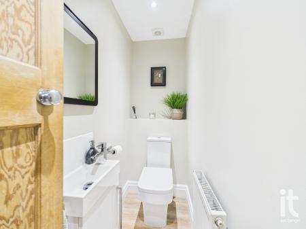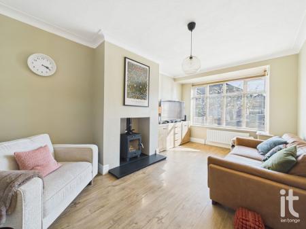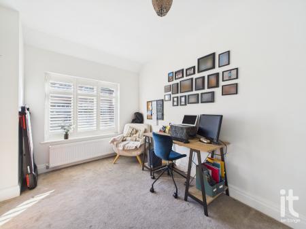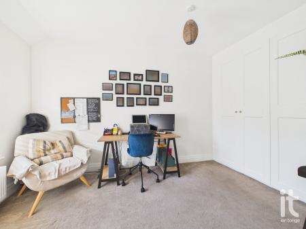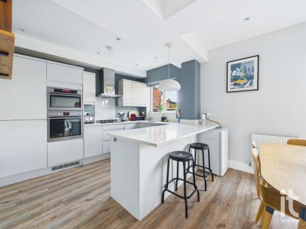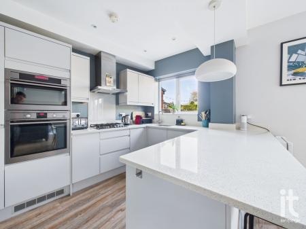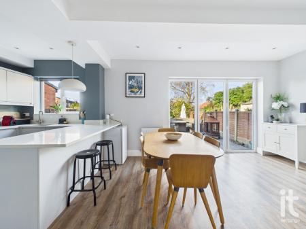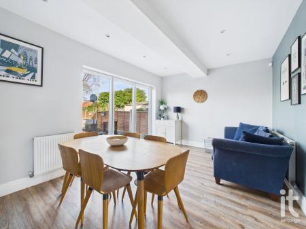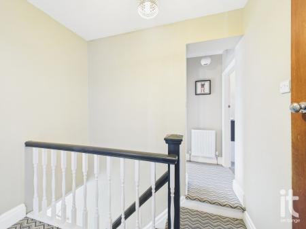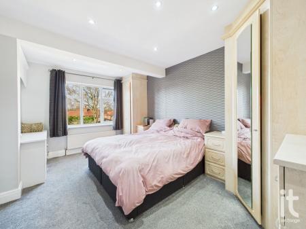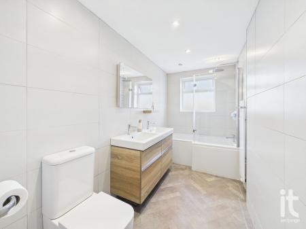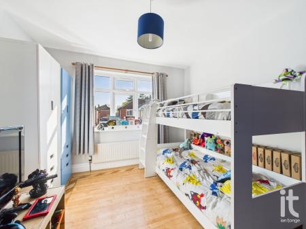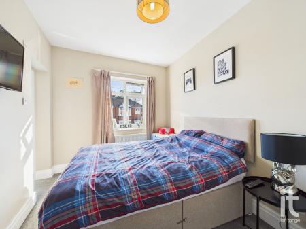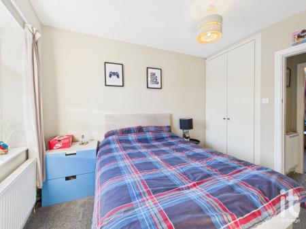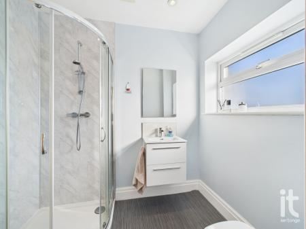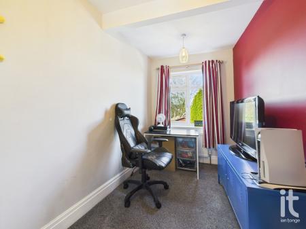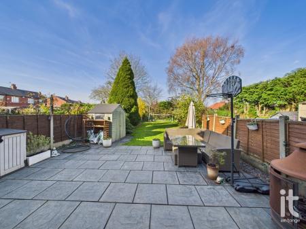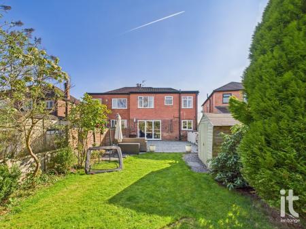- Four Bedrooms
- High Standard Extended Semi Detached House
- 0.07 Acre Freehold Plot
- Two Separate Reception Rooms
- Feature Open Plan Kitchen/Living Room
- uPVC Double Glazing & Gas Central Heating
- Imprint Driveway
- En-Suite Shower Room & Downstairs W.C.
- No Onward Chain
- Popular & Convenient Location
4 Bedroom Semi-Detached House for sale in Stockport
Situated in a popular and convenient location, this beautifully extended four-bedroom semi-detached house on Knypersley Avenue, Offerton, offers a fantastic opportunity for families seeking a spacious and stylish home. Presented to a high standard throughout, the property boasts a substantial extension, creating a well-designed living space that blends modern comfort with practical family living.
The ground floor features two separate reception rooms, providing versatile spaces for both relaxation and entertaining. A stunning open-plan kitchen and living area form the heart of the home, with contemporary fittings and generous room for dining and socialising. The addition of a downstairs WC enhances convenience for day-to-day family life.
Upstairs, the property offers four well-proportioned bedrooms, including a superb en-suite shower room to the third bedroom. A stylish family bathroom serves the remaining bedrooms, fitted to a high standard with modern fixtures and fittings.
Externally, the property benefits from an imprint driveway providing off-road parking. Set within a 0.07-acre freehold plot, the outdoor space is both manageable and practical for a family home. With no onward chain, this excellent property is ready for its next owners to move in and enjoy.
Property Reference HAG-1HFH14BHP7R
Hallway
Composite entrance door, radiator, Amtico flooring, staircase leading to first floor, picture rail, storage cupboard.
Downstairs W.C. (Dimensions : 6'4" (1m 93cm) x 2'9" (83cm))
Low level W.C., vanity wash basin, radiator, ceiling downlighters, Amtico flooring.
Living Room (Dimensions : 10'6" (3m 20cm) x 17'3" (5m 25cm))
uPVC double glazed bay window to the front aspect, feature Portway Stove, two radiators, Amtico flooring, TV aerial.
Reception Room/Games Room (Dimensions : 8'8" (2m 64cm) x 12'3" (3m 73cm))
uPVC double glazed window to the front aspect, radiator, range of fitted storage cupboards.
Kitchen/Living Area (Dimensions : 24'1" (7m 34cm) x 11'0" (3m 35cm))
uPVC double glazed window to the rear aspect, range of modern matt finish fitted wall and base units, feature quartz work surfaces, four ring hob, built in AEG oven and microwave/oven, extractor hood, integrated dishwasher, fridge/freezer, Amtico flooring, radiator, Bi folding doors leading to the garden, ceiling downlighters.
Split Landing
Loft access spindle balustrade.
Bedroom One (Dimensions : 10'9" (3m 27cm) x 15'4" (4m 67cm))
uPVC double glazed window to the rear aspect, radiator, range of fitted wardrobes with matching bedside cabinets and chest of drawers, ceiling downlighters.
Family Bathroom (Dimensions : 5'3" (1m 60cm) x 10'10" (3m 30cm))
uPVC double glazed window to the rear aspect, stylish suite comprising of panel bath with screen and overhead shower, his and hers vanity sink, low level W.C., tiled walls, radiator, vanity mirror, ceiling downlighters.
Bedroom Two (Dimensions : 10'6" (3m 20cm) x 11'1" (3m 37cm))
uPVC double glazed window tot he front aspect, radiator, Karndean flooring.
Bedroom Three (Dimensions : 10'7" (3m 22cm) x 7'6" (2m 28cm))
uPVC double glazed window to the front aspect, radiator, fitted wardrobes.
En-Suite (Dimensions : 5'3" (1m 60cm) x 7'0" (2m 13cm))
uPVC double glazed window to the front, low level W.C., vanity sink, shower cubicle, chrome towel radiator.
Bedroom Four (Dimensions : 7'0" (2m 13cm) x 11'8" (3m 55cm))
uPVC double glazed window to the rear aspect, radiator.
Outside
To the front aspect there is a feature imprint driveway providing ample off road parking. The rear garden is enclosed and ideal for the family with a large flagged patio area and lawn with stocked borders.
Important Information
- This is a Shared Ownership Property
- This is a Freehold property.
Property Ref: 2-58651_HAG-1HFH14BHP7R
Similar Properties
Lowndes Lane, Offerton, Stockport, SK2
3 Bedroom Detached House | £375,000
Double storey extended three bedroomed detached house which sits in a generous 0.10 acre freehold plot, spacious master...
Devonshire Road, Hazel Grove, Stockport, SK7
2 Bedroom Detached Bungalow | Offers Over £375,000
Unique and attractive two double bedroom detached bungalow with loft room, commanding 0.10 acre freehold plot, two recep...
Darley Road, Hazel Grove, Stockport, SK7
3 Bedroom Detached House | £375,000
OFFERED FOR SALE WITH NO ONWARD CHAIN IS THIS SUBSTANTIAL AND EXCEPTIONALLY WELL MAINTAINED 3 BEDROOM DETACHED PROPERTY...
Birkdale Road, Reddish, Stockport, SK5
3 Bedroom Semi-Detached House | £379,950
Stunning three bedroomed semi detached house with double storey side extension and rear extension, commanding 0.09 acre...
Denison Road, Hazel Grove, Stockport, SK7
3 Bedroom Link Detached House | £385,000
Three Bedroom Link-Detached Property, with well maintained rear garden, situated in a popular location, close to local s...
Curzon Road, Offerton, Stockport
3 Bedroom Detached House | Guide Price £395,000
Unique and individually built three bedroomed detached house, which commands a fantastic 0.11 acre freehold plot offerin...

Ian Tonge Property Services (Hazel Grove)
London Road, Hazel Grove, Cheshire, SK7 4DJ
How much is your home worth?
Use our short form to request a valuation of your property.
Request a Valuation
