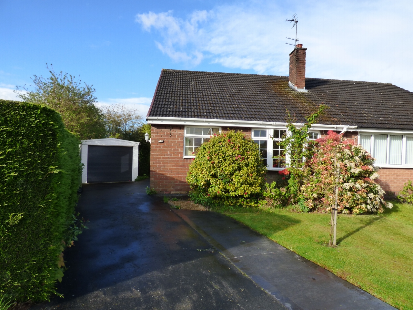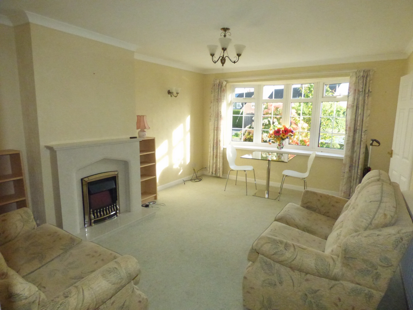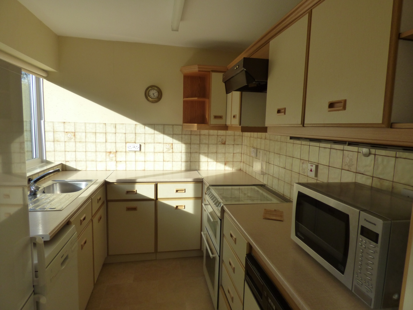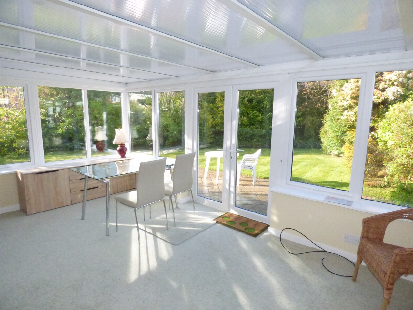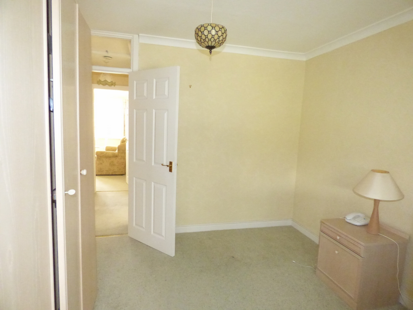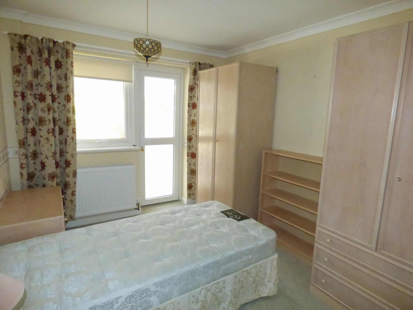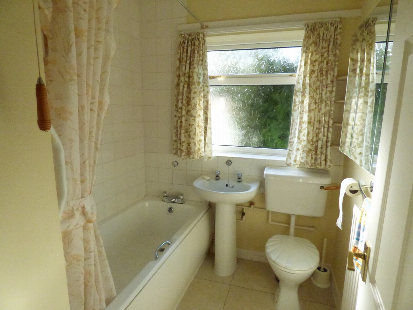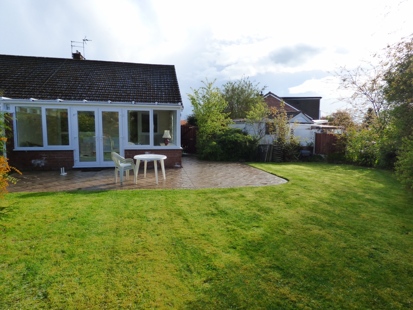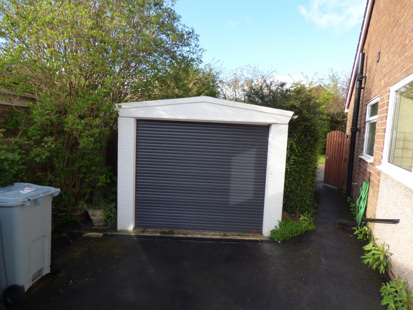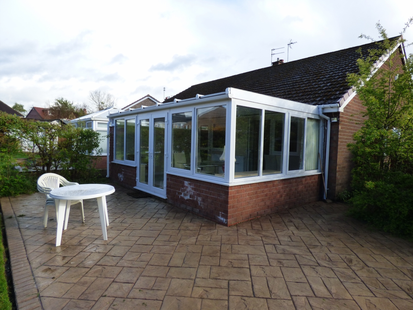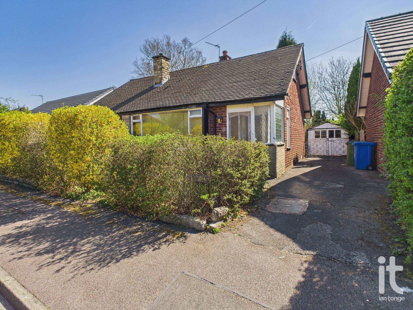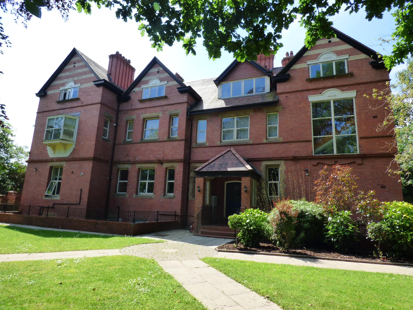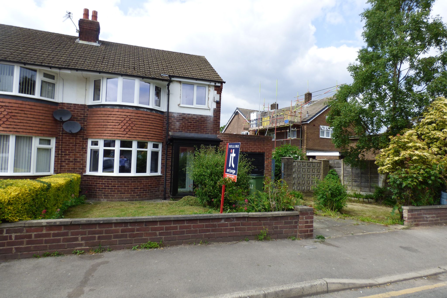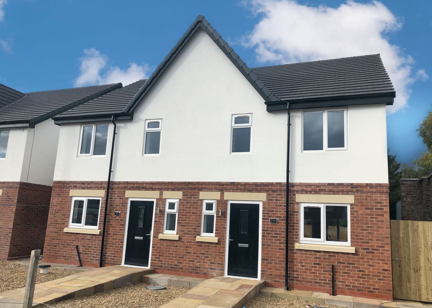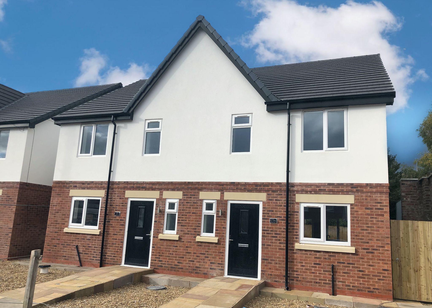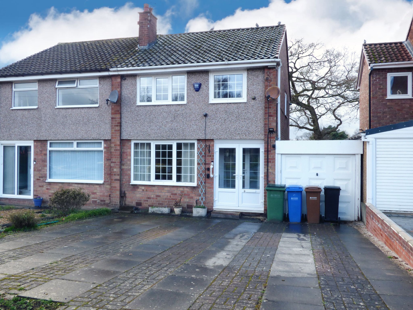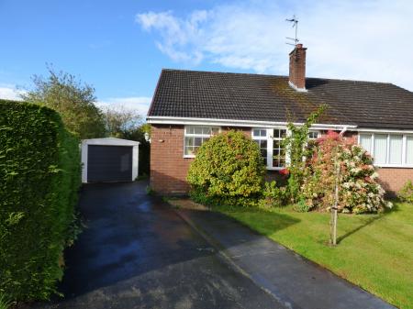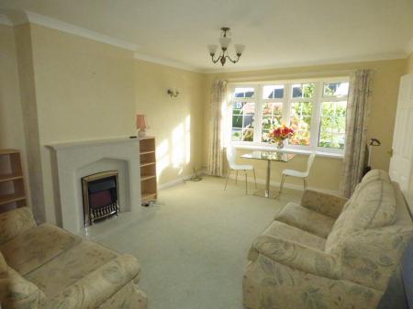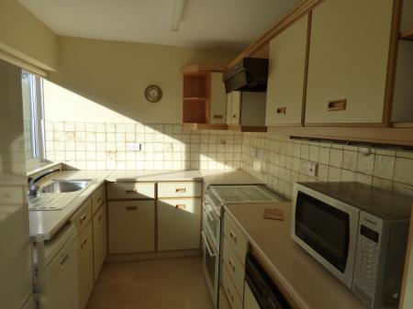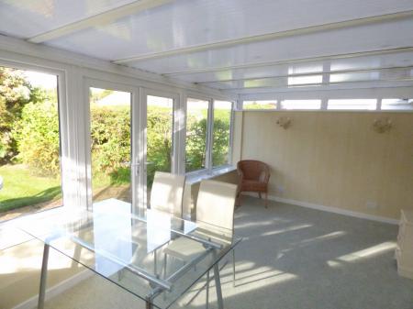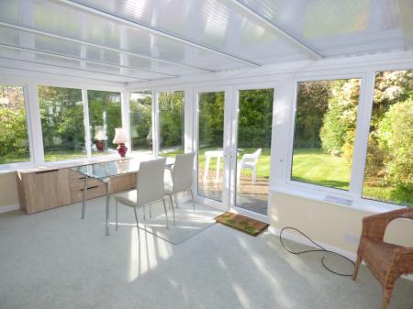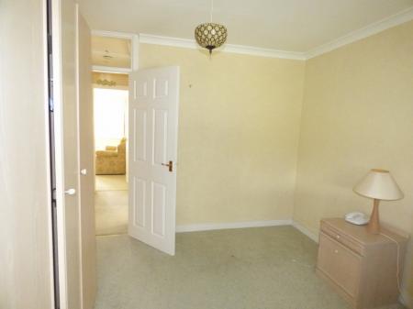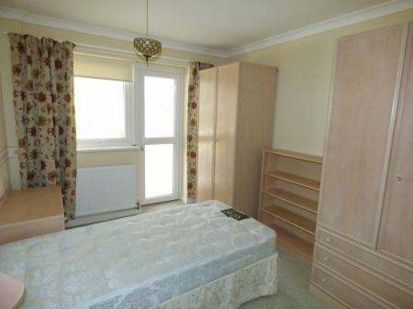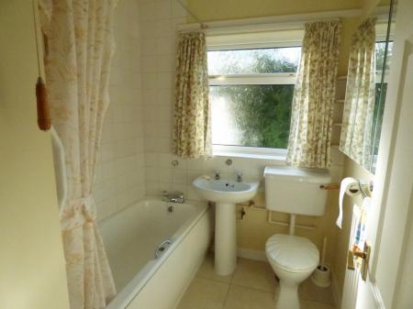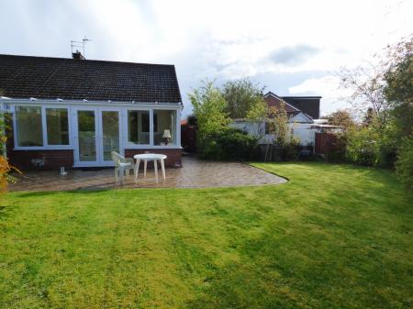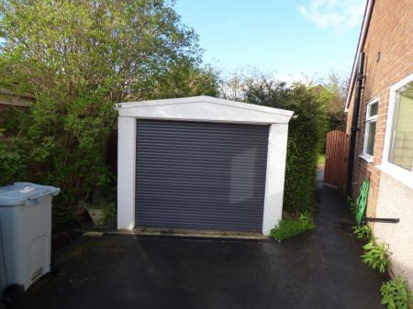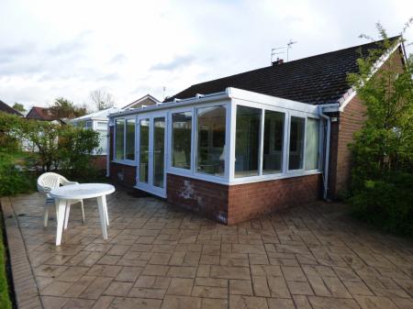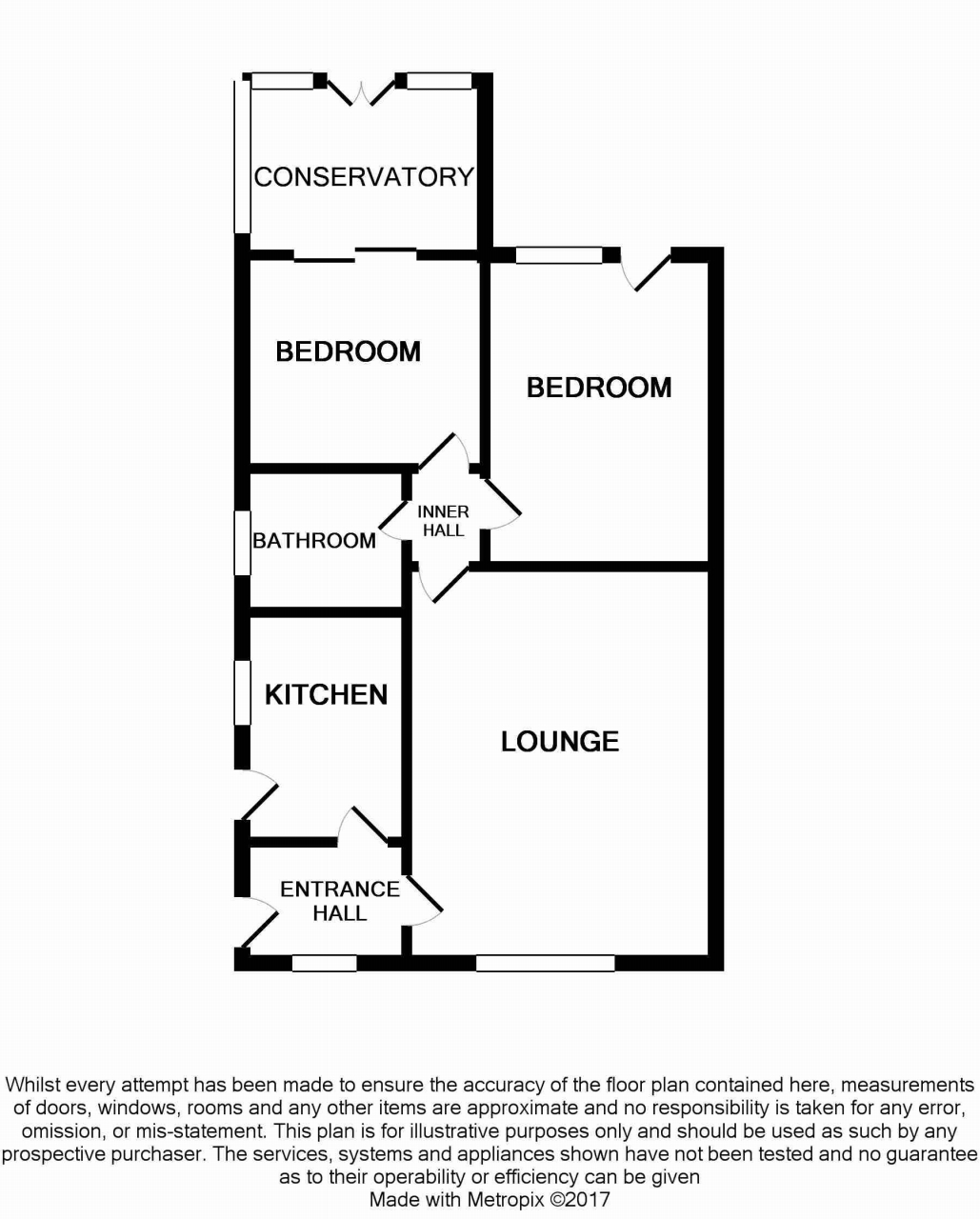- Semi Detached Bungalow
- Lounge, Fitted Kitchen & Conservatory
- Two Double Bedrooms
- Detached Garage & Driveway
- Generous Size Plot
- Sought after Location
2 Bedroom Detached Bungalow for sale in Stockport
Offering for sale this semi detached bungalow situated in a sought after location of Poynton on a substantial size plot & briefly comprising: Entrance hallway, lounge, kitchen, inner hallway, large conservatory, two double bedrooms and bathroom, outside there is a driveway leading to a detached garage and a rear garden situated on a larger than average corner plot. The property is offered for sale with no Vendor chain. EPC Rating D.
Property Reference HAG-130R1DH1
Accommodation Comprising
Ground Floor
Entrance Hallway (Dimensions : 6'2" (1.88 M) x 5'1" (1.55 M))
uPVC entrance door, uPVC double glazed window to front aspect, single radiator.
Lounge (Dimensions : 15'10" (4.83 M) x 12'1" (3.68 M))
uPVC double glazed window to front aspect, feature fireplace with electric fire, double radiator, wall light points, T.V. aerial, power points.
Kitchen (Dimensions : 10'5" (3.18 M) x 7'0" (2.13 M))
uPVC double glazed window to side aspect, fitted with wall and base units with work surfaces over incorporating sink and drainer, Glow Worm central heating boiler, gas cooker, plumbed for washing machine, splashback tiling to walls, power points.
Inner Hallway
Loft access, storage cupboards.
Bedroom One (Dimensions : 12'7" (3.84 M) x 9'2" (2.79 M))
uPVC double glazed window and door to rear aspect, double radiator, built in cupboard, power points.
Bedroom Two (Dimensions : 10'1" (3.07 M) x 8'10" (2.69 M))
uPVC double glazed window and door to rear aspect, double radiator, power points.
Bathroom (Dimensions : 7'1" (2.16 M) x 6'0" (1.83 M))
uPVC double glazed window to side aspect, fitted with a white suite comprising: Panelled bath with Gainsborough shower over, pedestal wash basin and low level W.C., single radiator, tiled flooring.
Separate W.C.
Low level W.C., vanity sink, tiled flooring.
Conservatory (Dimensions : 16'9" (5.11 M) x 10'6" (3.20 M))
Brick base with uPVC frame and double glazed windows, double doors leading to rear garden, twin radiator, T.V. aerial, power points.
Outside
Front Garden
The front garden has a lawned area with well stocked borders surrounding and a driveway leading to the garage.
Detached Garage (Dimensions : 18'0" (5.49 M) x 8'4" (2.54 M))
Electric up and over door to front aspect, power and lighting.
Rear Garden
The rear garden is situated on a corner plot with mature hedges and trees surrounding, lawned area and an imprinted patio with a side entrance gate.
Agents Notes
Viewings
By appointment with Ian Tonge Property Services, 176 London Road, Hazel Grove, Stockport, SK7 4DJ. Telephone: 0161 483 5873.
Disclaimer
Ian Tonge Property Services give notice that these particulars, whilst believed to be accurate, are set out as a general outline only for guidance and do not constitute any part of an offer or contract - intending purchasers or tenants should not rely on them as statements or representations of fact, but must satisfy themselves by inspection or otherwise as to their accuracy. No person in the employment of Ian Tonge Property Services has the authority to make or give representations or warranty in relation to the property.
Notes
We are not qualified to confirm that power points, showers, central heating systems, gas and electrical equipment are in working order and we would advise prospective purchasers to satisfy themselves on these points prior to exchange of contracts.
YOUR HOME IS AT RISK IF YOU DO NOT KEEP UP REPAYMENTS ON A MORTGAGE OR OTHER LOAN SECURED ON IT.
Directions
SK12 1QF.
Important Information
- This is a Freehold property.
Property Ref: 2-58651_HAG-130R1DH1
Similar Properties
Boscombe Drive, Hazel Grove, Stockport, SK7
2 Bedroom Detached Bungalow | £270,000
Two bedroomed detached bungalow which is in need of full modernisation, desirable location with private lawned gardens,...
Flat 16 Cairncroft, Holme Road, Manchester, M20
2 Bedroom Penthouse | £265,000
Stunning two bedroomed apartment in the luxury Cairncroft Development which is located on the corner of Spath and Holme...
The Fairway, Offerton, Stockport, SK2
3 Bedroom Semi-Detached House | £265,000
Three bedroomed semi detached property, recently refurbished to a good standard including new porch and two new front wi...
5, Vine Street, Hazel Grove, Stockport, SK7
3 Bedroom Mews House | From £280,000
A three bedroomed mews on a new development of twelve new build properties, which is located in the heart of Hazel Grove...
1 Vine Street, Hazel Grove, Stockport, SK7
3 Bedroom Mews House | From £280,000
Three bedroom End Mews on a new development of twelve new build properties, which is located in the heart of Hazel Grove...
Stokesay Drive, Hazel Grove, Stockport, SK7
3 Bedroom Semi-Detached House | £280,000
THREE BEDROOMED SEMI DETACHED with garage, gardens and off road parking, in need of some cosmetic modernisation, already...

Ian Tonge Property Services (Hazel Grove)
London Road, Hazel Grove, Cheshire, SK7 4DJ
How much is your home worth?
Use our short form to request a valuation of your property.
Request a Valuation
